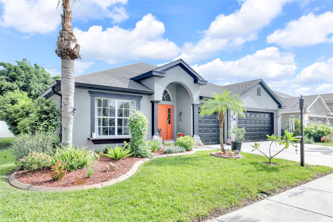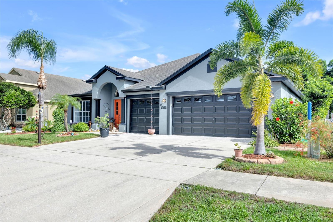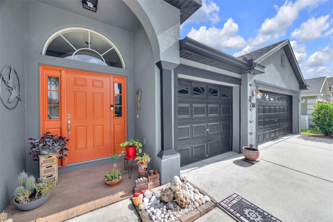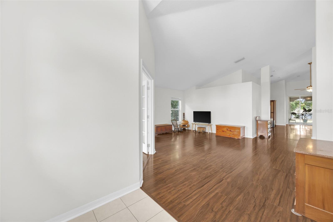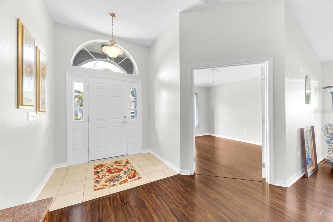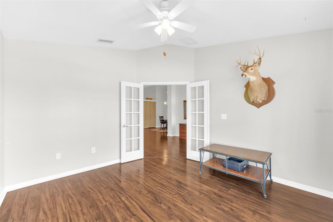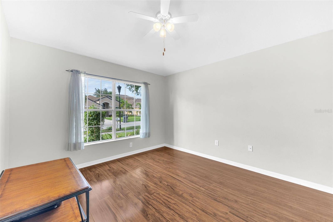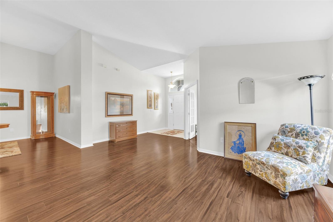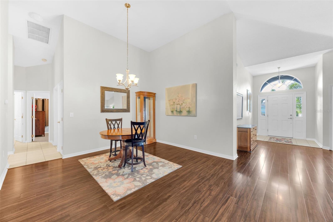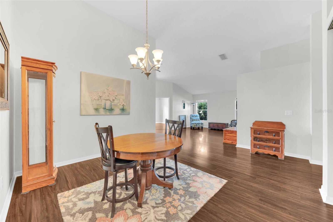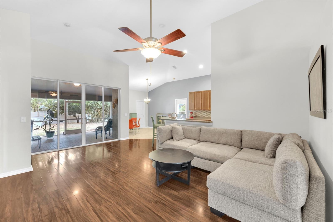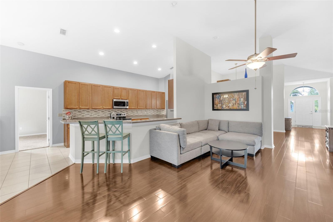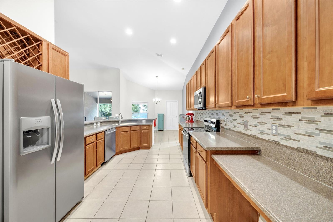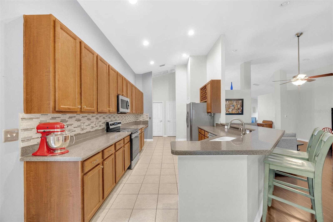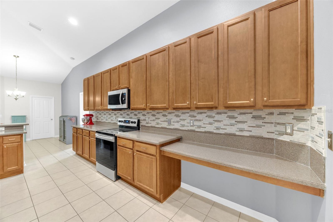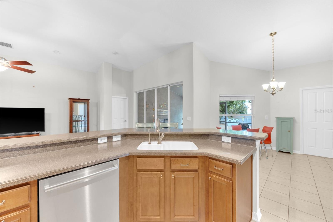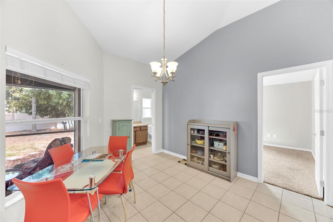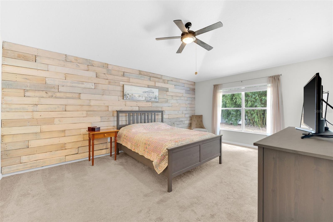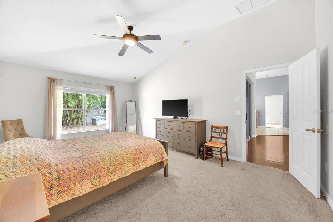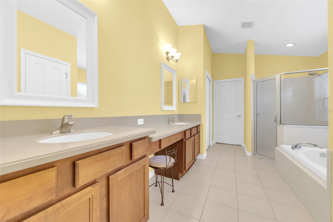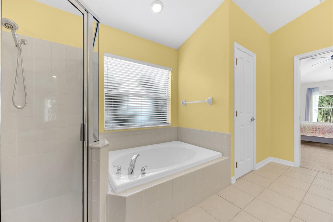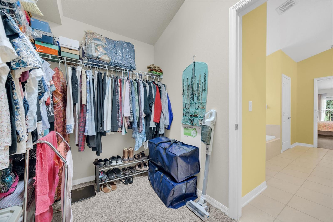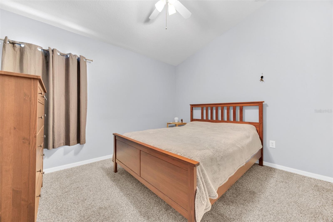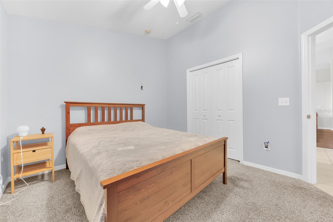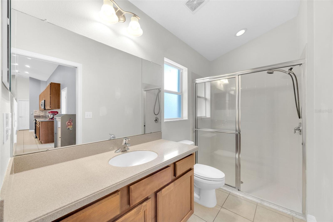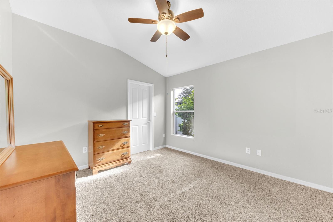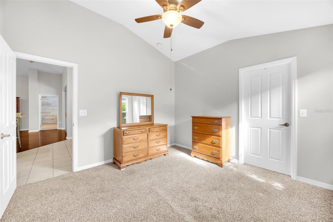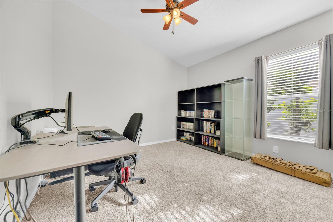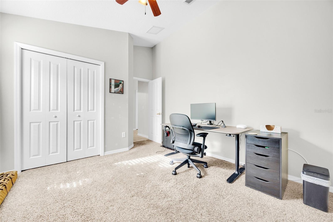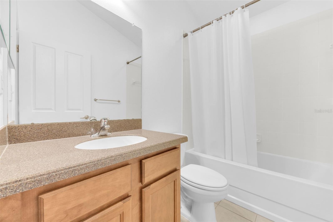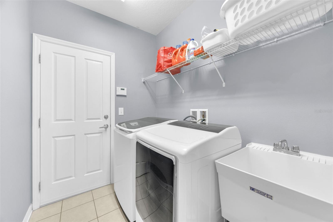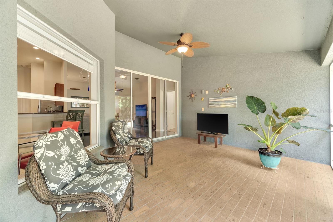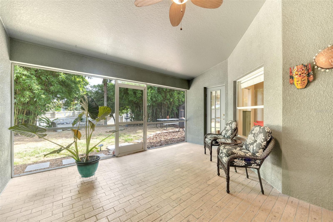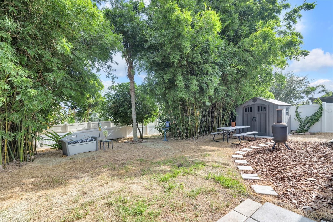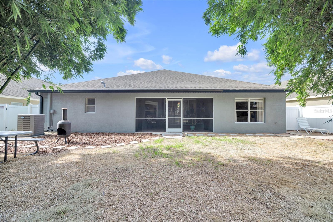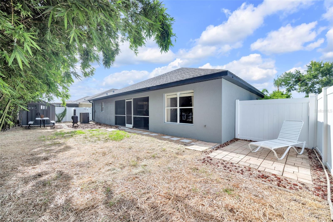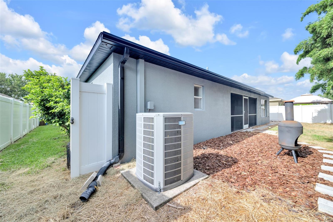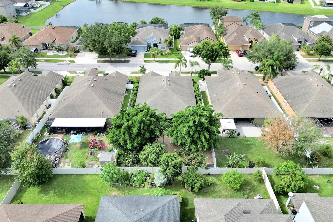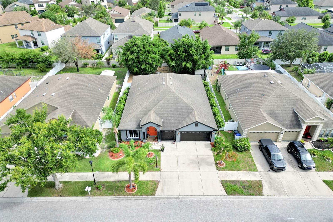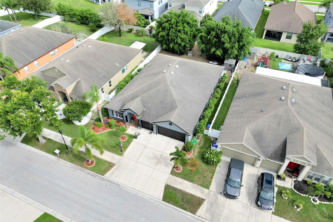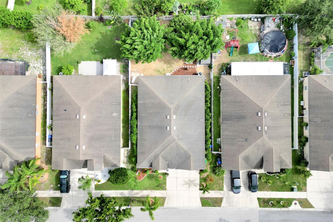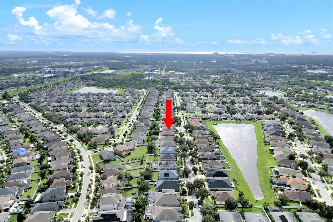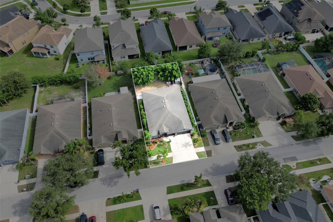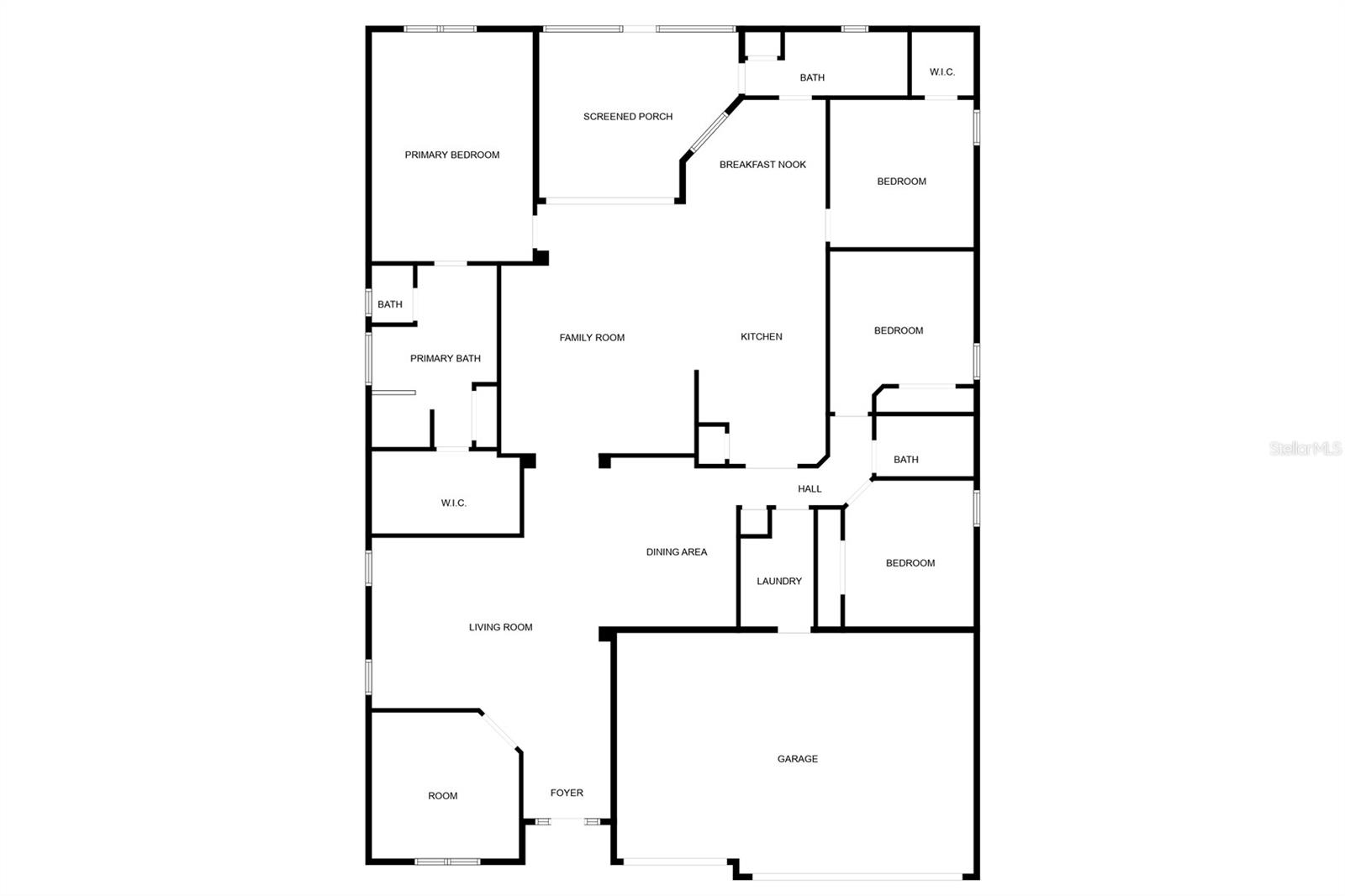Contact Jodie Dial
Schedule A Showing
10813 Rockledge View Dr., RIVERVIEW, FL 33579
Priced at Only: $480,000
For more Information Call
Mobile: 561.201.1100
Address: 10813 Rockledge View Dr., RIVERVIEW, FL 33579
Property Photos
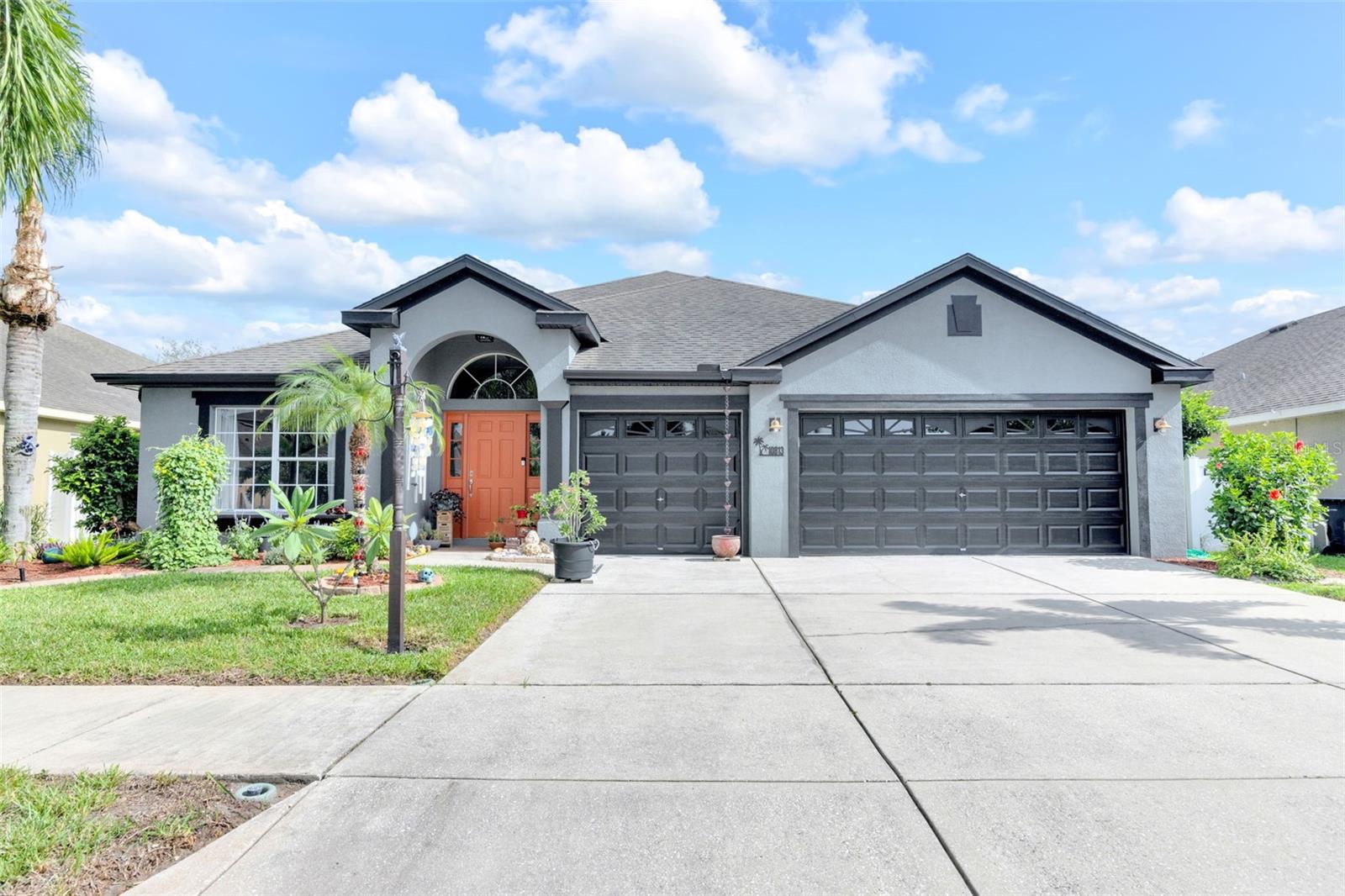
Property Location and Similar Properties
- MLS#: TB8402575 ( Residential )
- Street Address: 10813 Rockledge View Dr.
- Viewed: 1
- Price: $480,000
- Price sqft: $138
- Waterfront: No
- Year Built: 2008
- Bldg sqft: 3478
- Bedrooms: 4
- Total Baths: 3
- Full Baths: 3
- Garage / Parking Spaces: 3
- Days On Market: 15
- Additional Information
- Geolocation: 27.7813 / -82.3253
- County: HILLSBOROUGH
- City: RIVERVIEW
- Zipcode: 33579
- Subdivision: South Fork
- Elementary School: Summerfield Crossing
- Middle School: Eisenhower
- High School: Sumner
- Provided by: RE/MAX BAYSIDE REALTY LLC
- Contact: Danna Frost
- 813-938-1781

- DMCA Notice
-
Description"SOUTH FORK" A spectacular home that greets you with a vibrant front door that opens to the sweeping views of high ceilings and the living space, dining room, and see through to the fenced in backyard! The home is in one of the nicest neighborhoods in South Tampa! Florida luxury living at its finest. A subdivision of South Fork (Meadow Glen) tucked away on a premium lot and in a very friendly neighborhood. With a 3 way split floor plan, this home features 4 bedrooms and 3 full bathrooms. The great curb appeal is complemented by a large 3 car garage and front door. Natural light fills the home, and the high ceilings create a grand, airy feel. The kitchen boasts an abundance of counter space, corian countertops, beautiful wood cabinets, stainless steel appliances, a breakfast bar, a family room and living room. A great home office as you enter the front door and even space for a cozy dinette area. The kitchen seamlessly flows into the family room and opens up to the back patio, allowing for effortless entertaining whether youre in the kitchen, family room, or outside. The primary bedroom offers an oversized closet and an en suite bathroom. The luxurious en suite bathroom includes an oversized garden tub, dual sinks, and a walk in shower. The split floor plan includes one guest bedroom with a bathroom that exits to the lani. This home has two additional bedrooms with a shared bathroom. The outdoor space is perfect for relaxing or entertaining, featuring a large, covered patio with a screened enclosure. This home is truly move in ready with a new A/C system (2022), a new water heater (2022), a home water filtration system, new gutters in front and back(2022), new paint outside (2022). The South Fork community offers great amenities, including a community pool, parks, playground, basketball courts, tennis courts, and walking trails. Conveniently located near excellent shopping, dining, and a variety of activities such as indoor skydiving, golfing, and just a short drive to theme parks, the airport, and much more! Give me a call today to see this fabulous home.
Features
Appliances
- Dishwasher
- Dryer
- Electric Water Heater
- Kitchen Reverse Osmosis System
- Microwave
- Range
- Refrigerator
- Washer
- Water Softener
Association Amenities
- Maintenance
- Playground
- Pool
- Tennis Court(s)
Home Owners Association Fee
- 110.00
Home Owners Association Fee Includes
- Pool
- Maintenance Grounds
- Management
- Recreational Facilities
- Security
Association Name
- Inframark IMS-Jennifer Jordan
Association Phone
- 281-870-0585
Carport Spaces
- 0.00
Close Date
- 0000-00-00
Cooling
- Central Air
Country
- US
Covered Spaces
- 0.00
Exterior Features
- Lighting
- Private Mailbox
- Sidewalk
- Sliding Doors
Flooring
- Carpet
- Ceramic Tile
- Laminate
Furnished
- Unfurnished
Garage Spaces
- 3.00
Heating
- Central
- Electric
High School
- Sumner High School
Insurance Expense
- 0.00
Interior Features
- High Ceilings
- Solid Surface Counters
- Walk-In Closet(s)
Legal Description
- SOUTH FORK UNIT 6 LOT 35 BLOCK 1
Levels
- One
Living Area
- 2633.00
Lot Features
- In County
- Landscaped
- Level
- Sidewalk
- Paved
Middle School
- Eisenhower-HB
Area Major
- 33579 - Riverview
Net Operating Income
- 0.00
Occupant Type
- Owner
Open Parking Spaces
- 0.00
Other Expense
- 0.00
Parcel Number
- U-17-31-20-85L-000001-00035.0
Parking Features
- Driveway
- Garage Door Opener
Pets Allowed
- Yes
Possession
- Close Of Escrow
Property Condition
- Completed
Property Type
- Residential
Roof
- Shingle
School Elementary
- Summerfield Crossing Elementary
Sewer
- Public Sewer
Style
- Traditional
Tax Year
- 2024
Township
- 31
Utilities
- Public
Virtual Tour Url
- https://www.propertypanorama.com/instaview/stellar/TB8402575
Water Source
- Public
Year Built
- 2008
Zoning Code
- PD

- Jodie Dial, GRI,REALTOR ®
- Tropic Shores Realty
- Dial Jodie at (352) 257-3760
- Mobile: 561.201.1100
- Mobile: 352.257.3760
- 561.201.1100
- dialjodie@gmail.com





