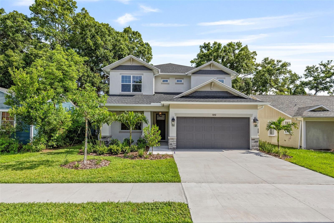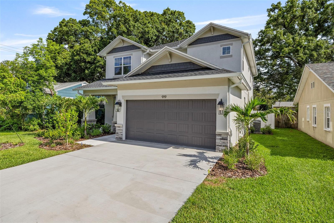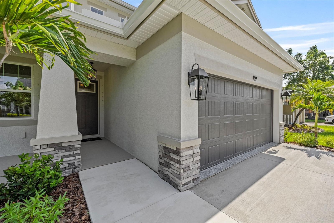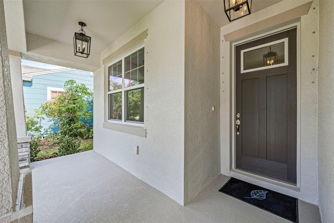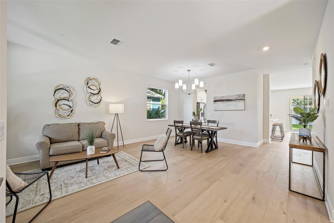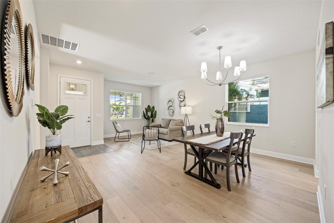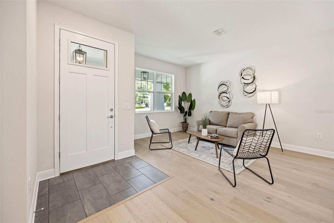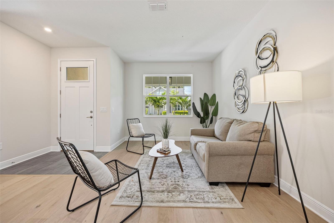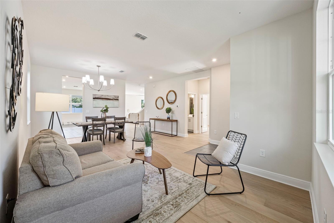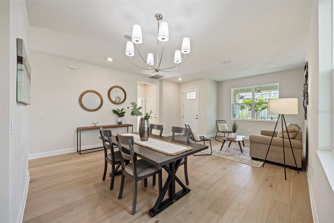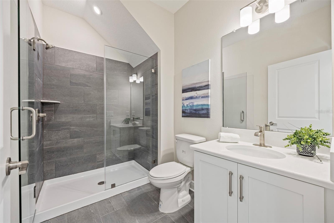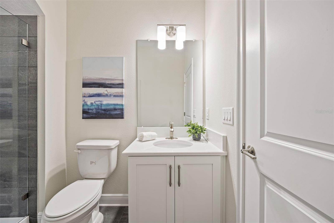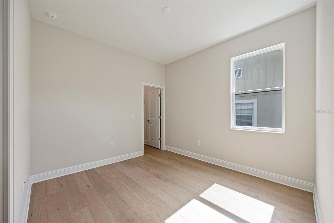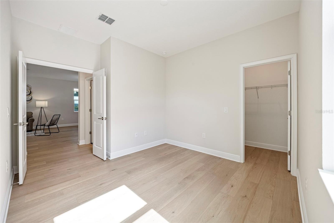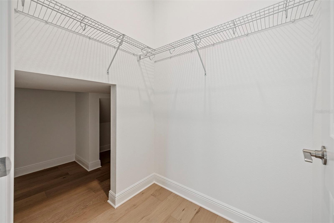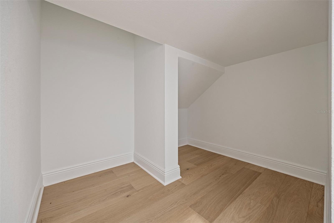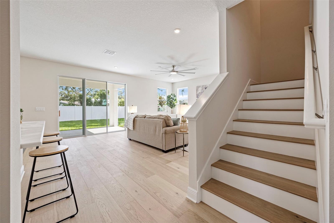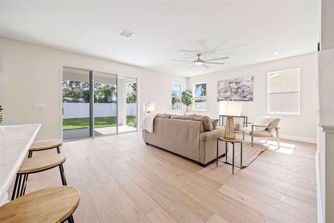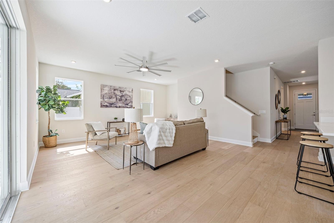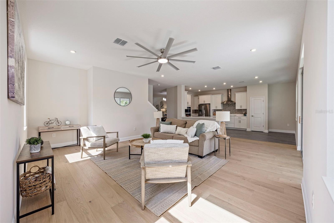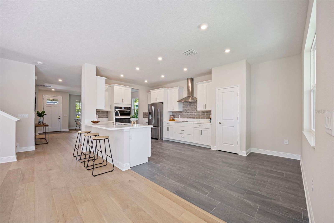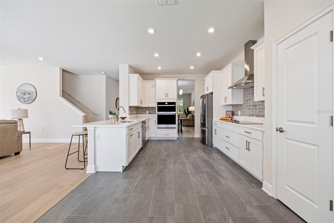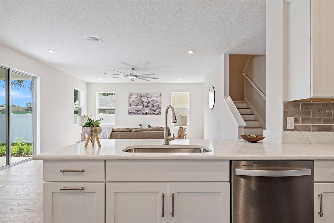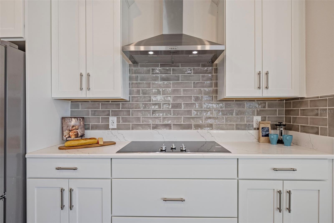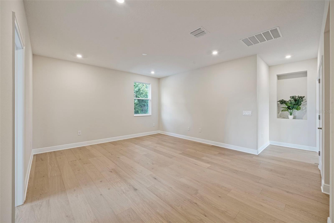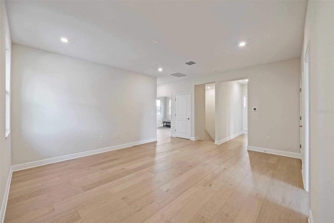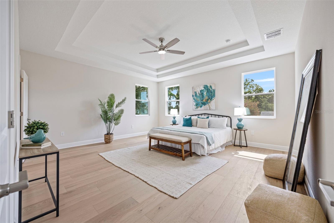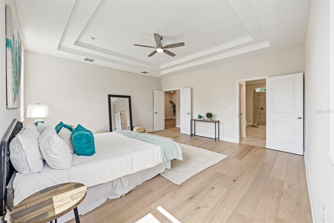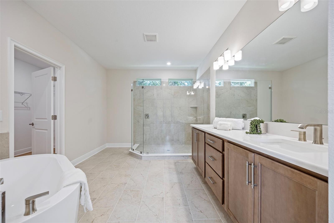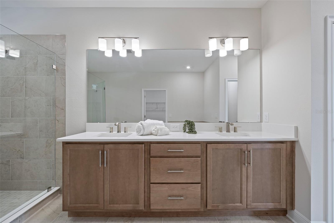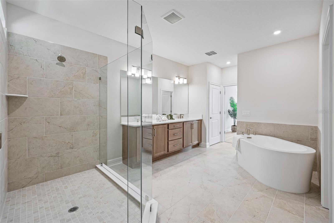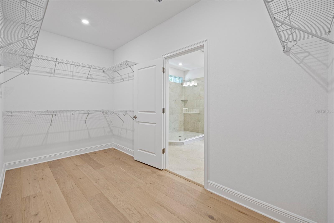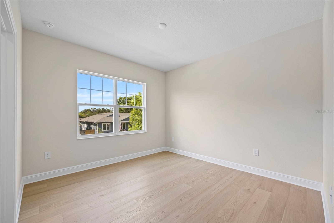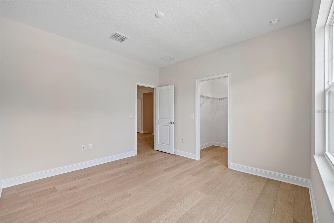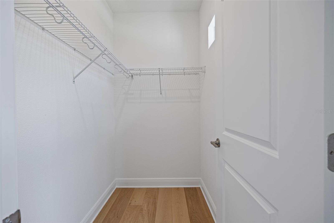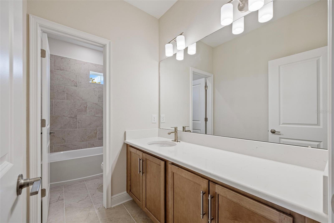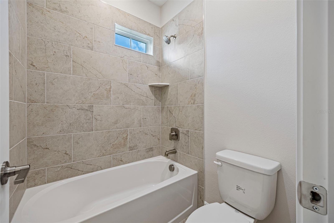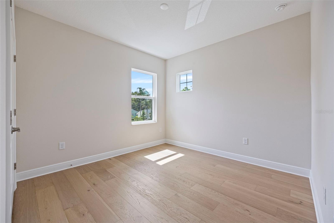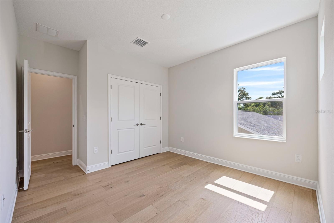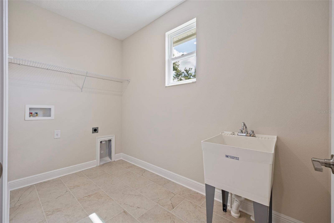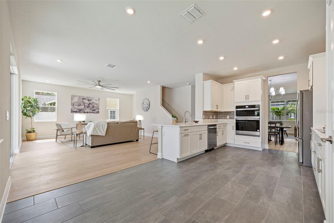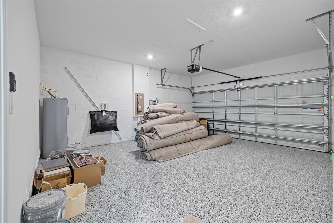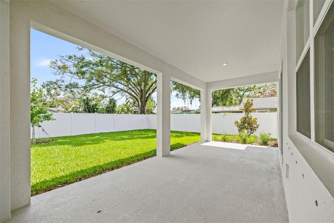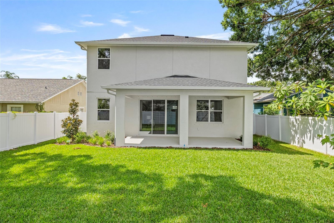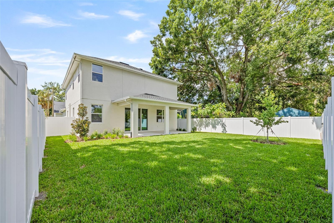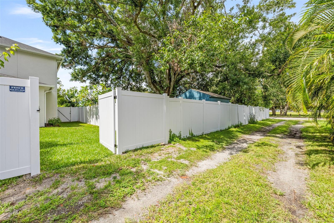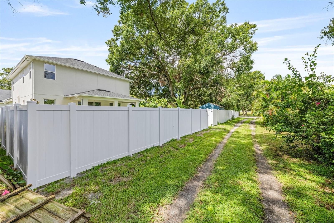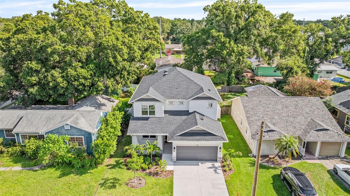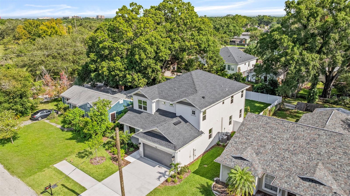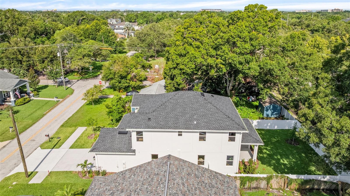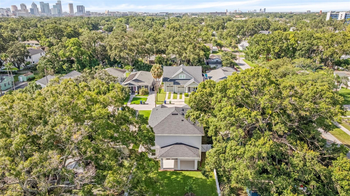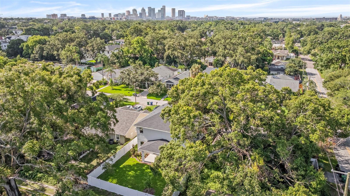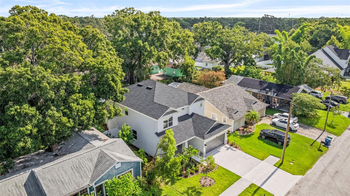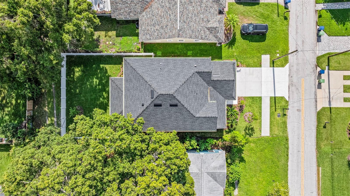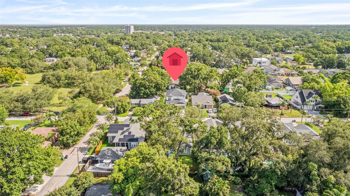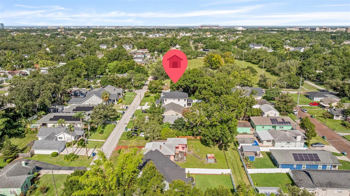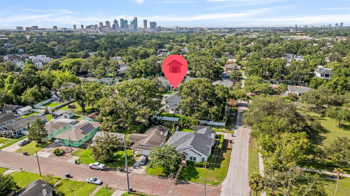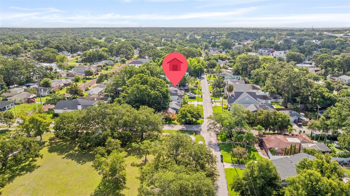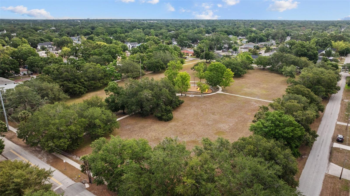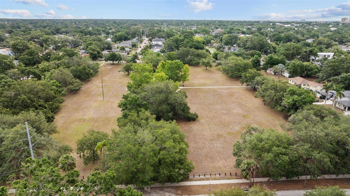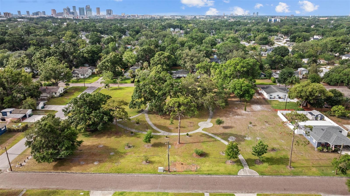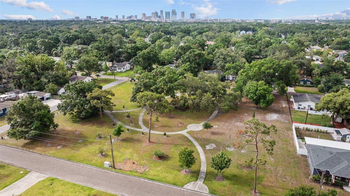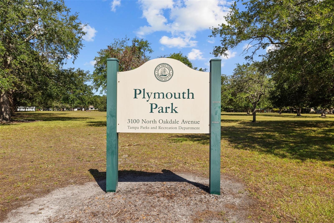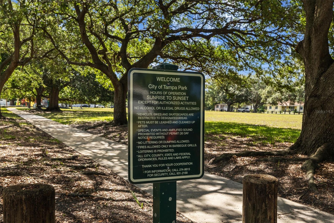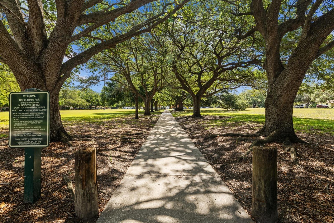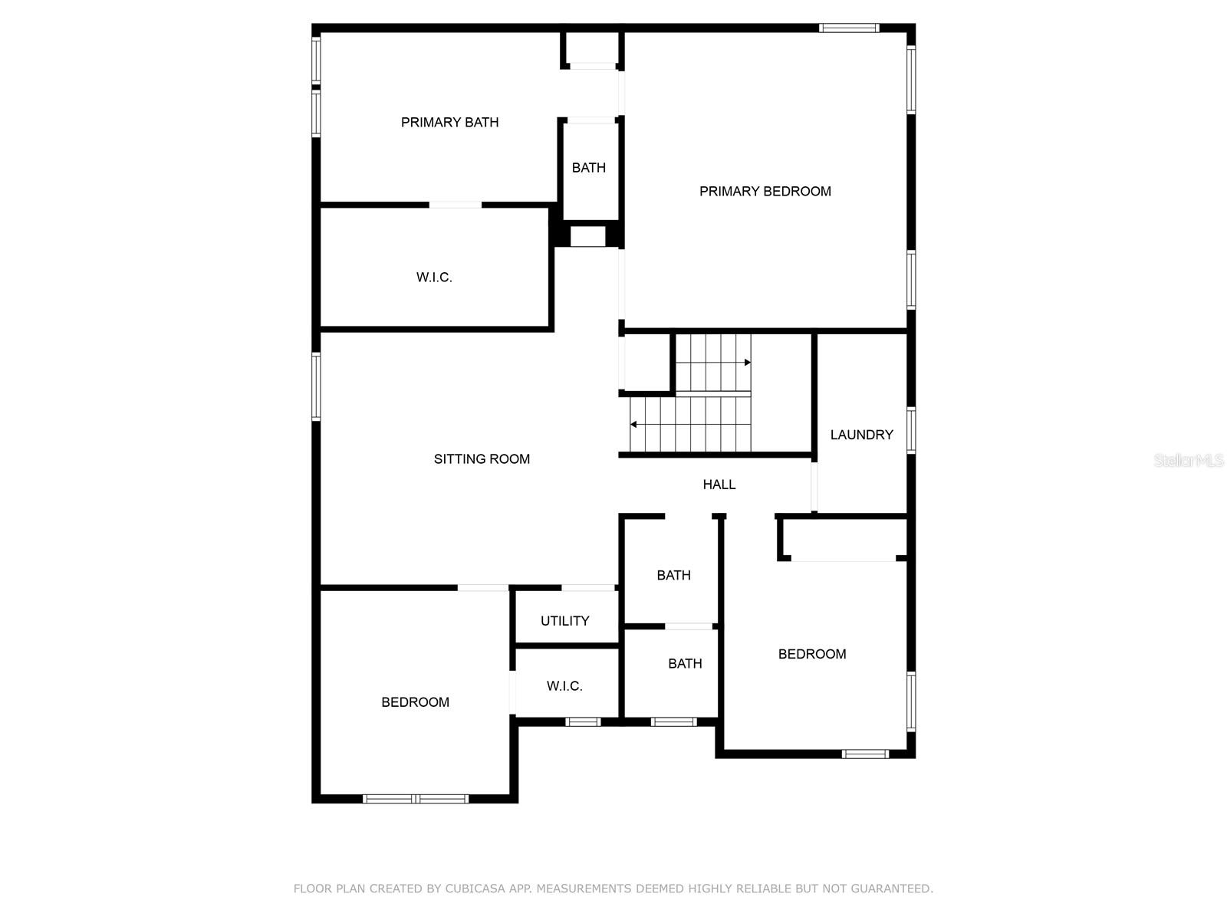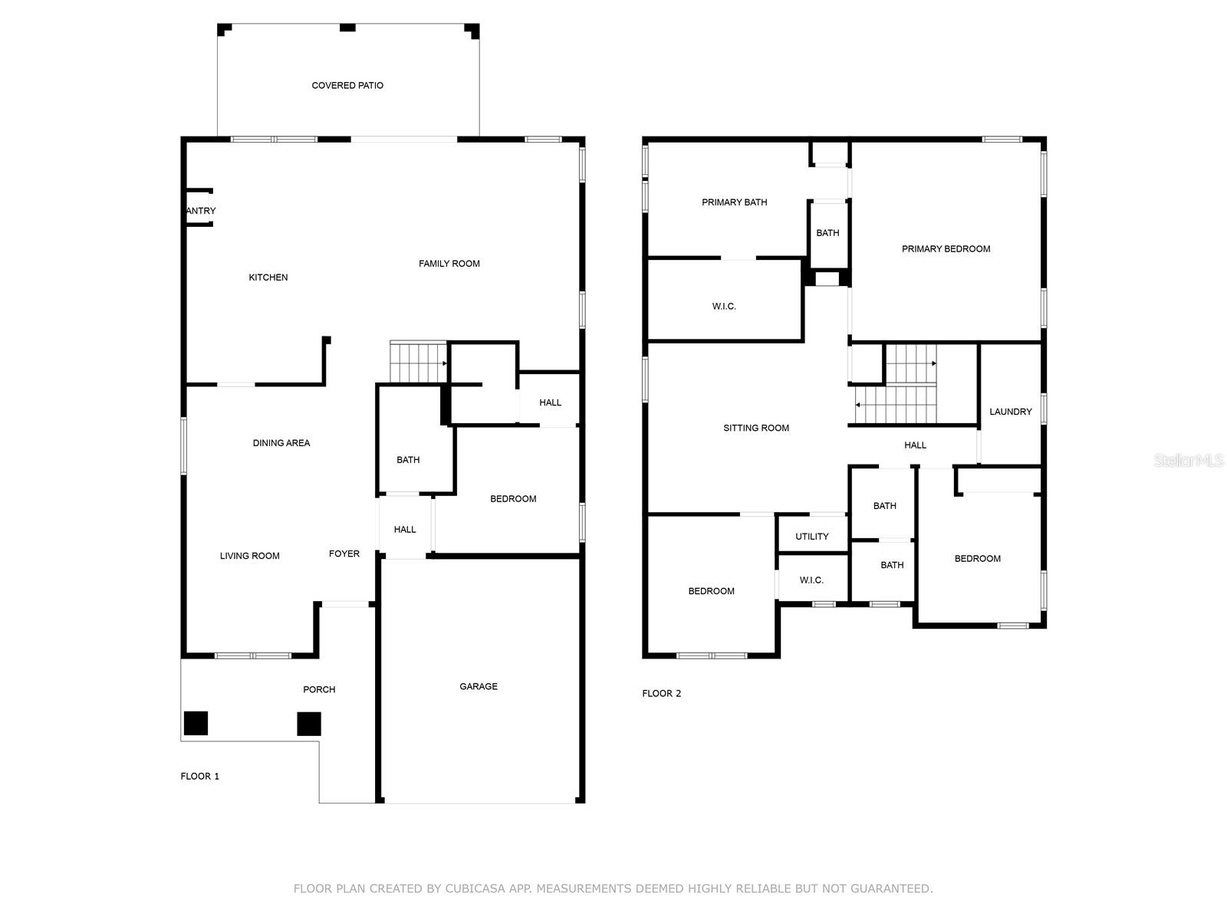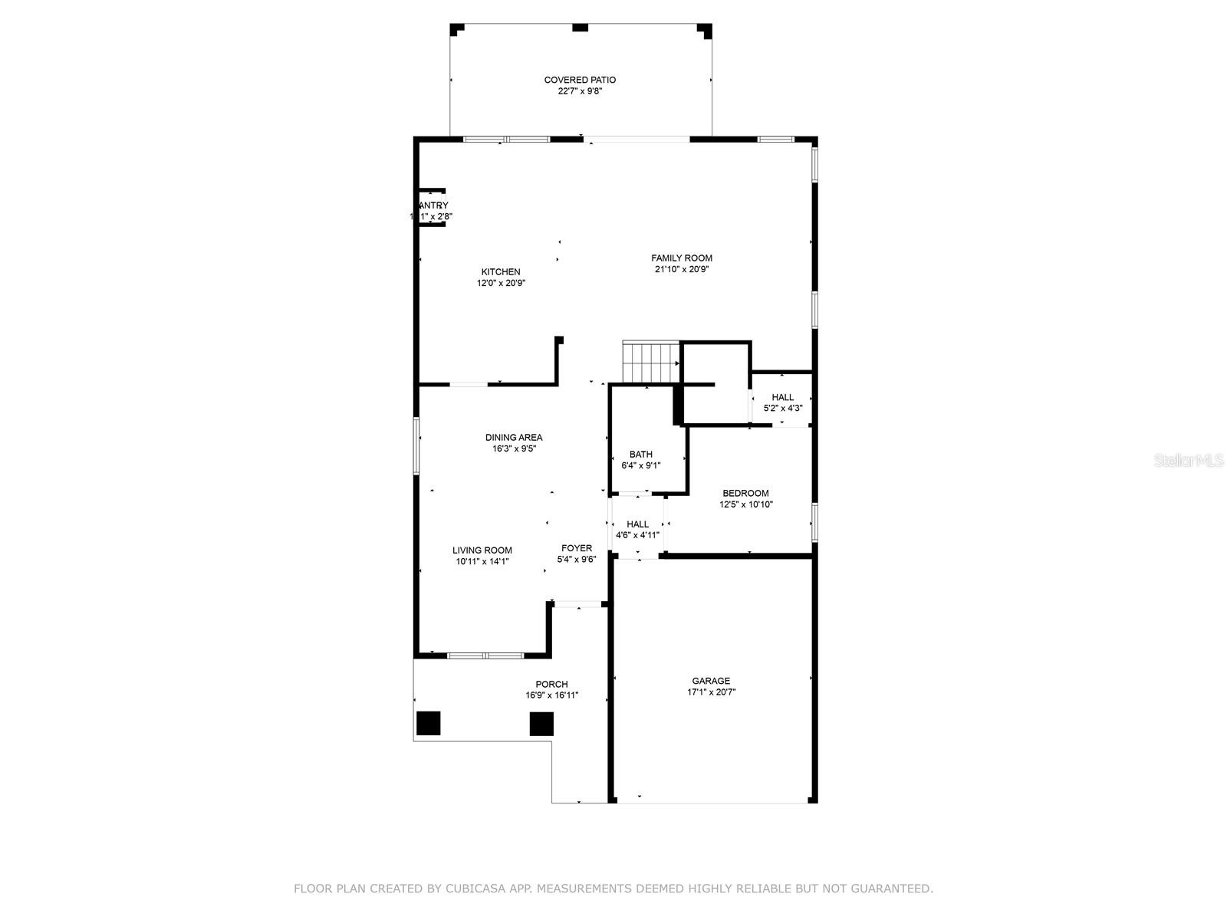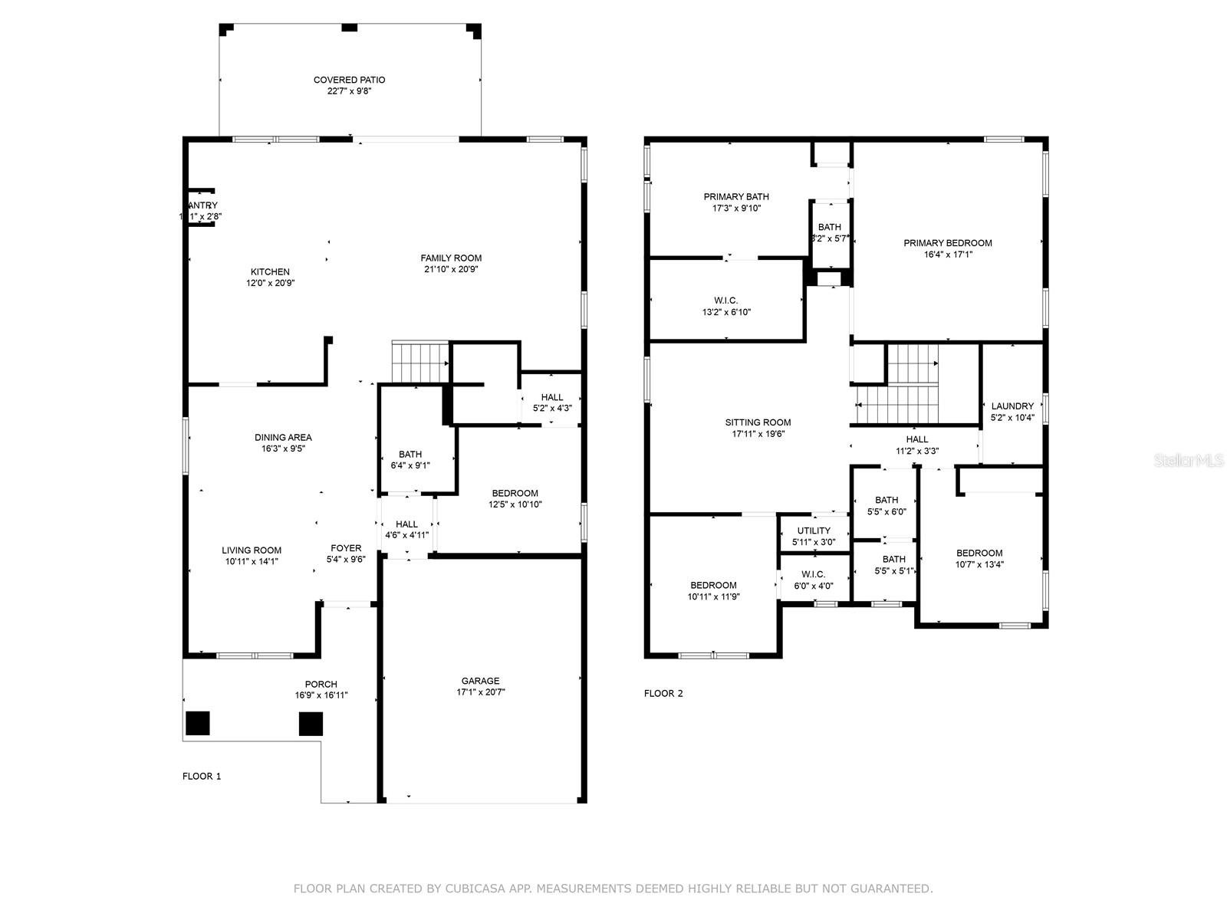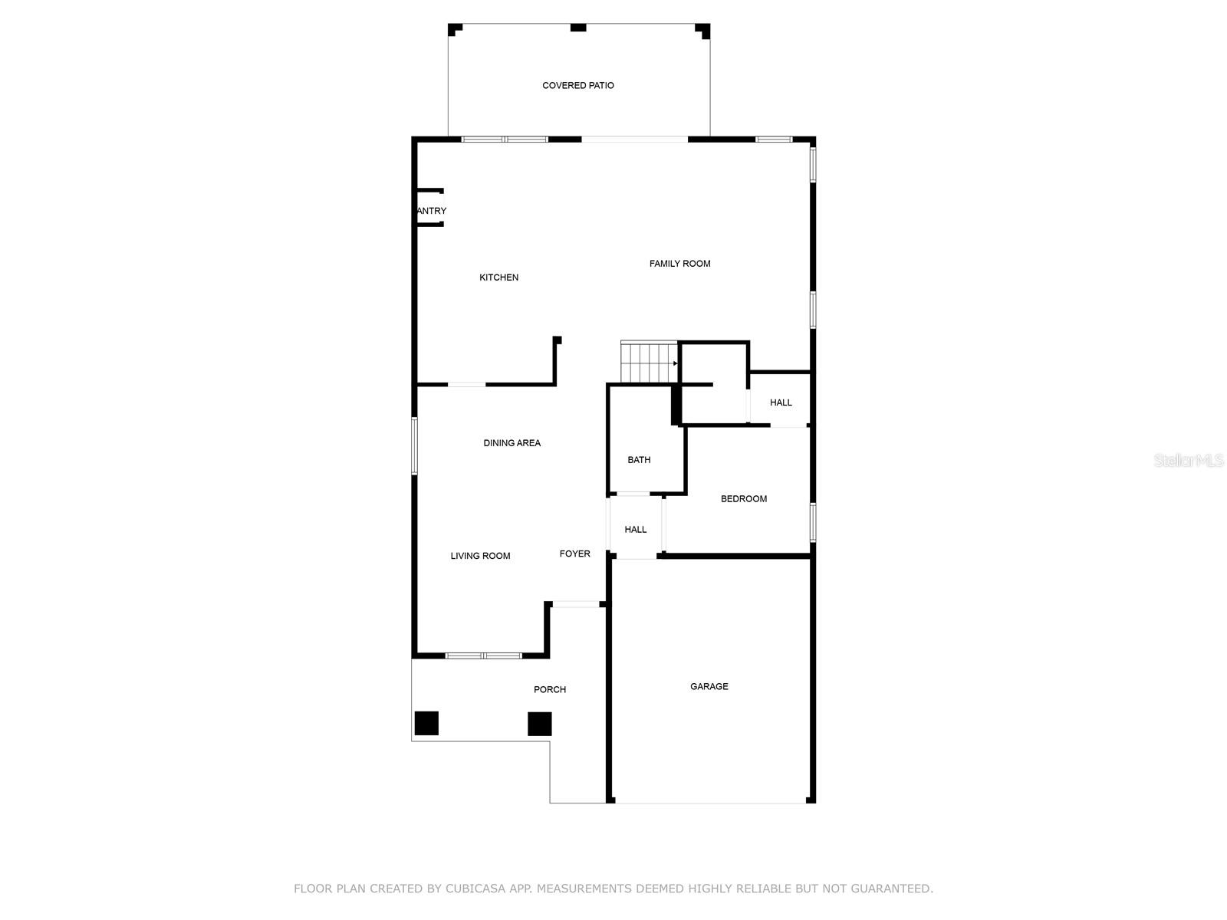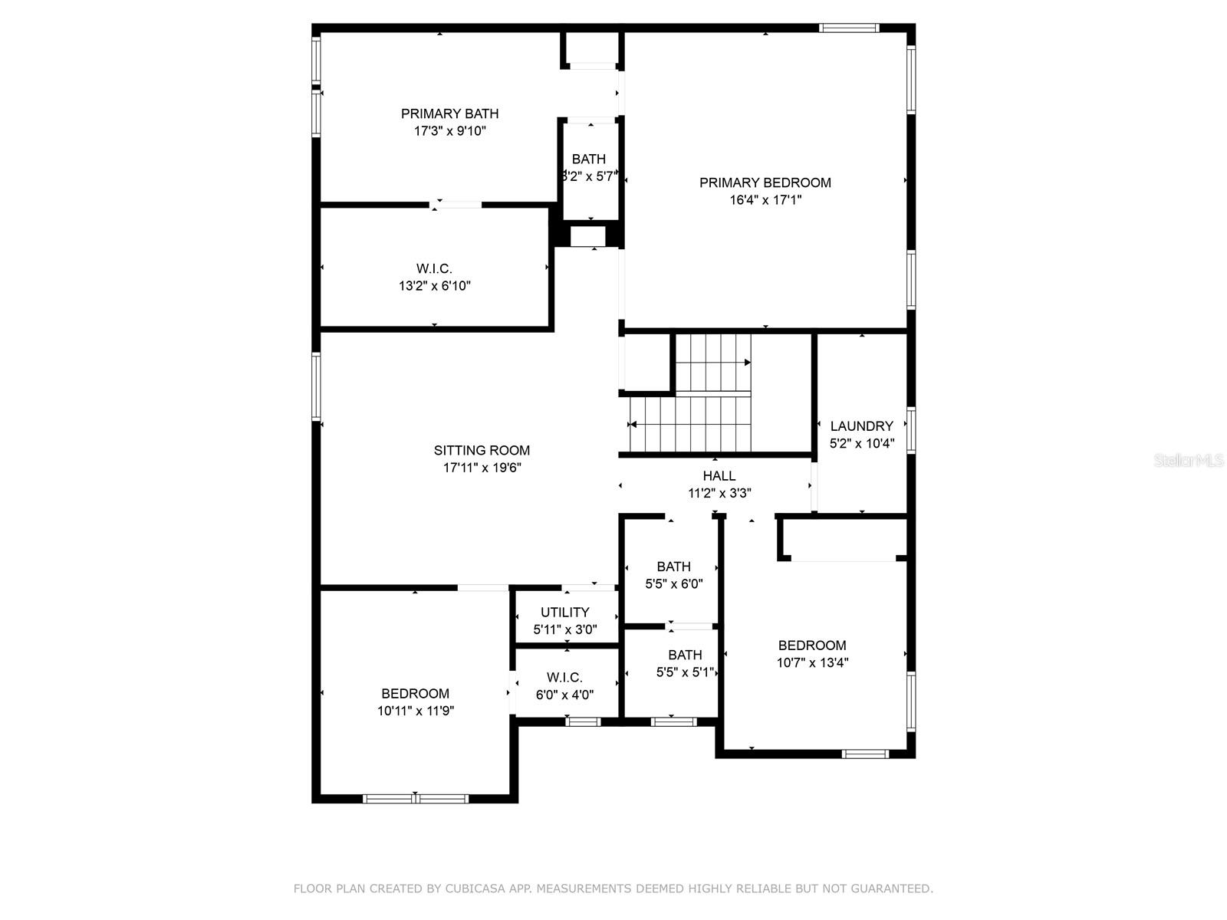Contact Jodie Dial
Schedule A Showing
919 Adalee Street, TAMPA, FL 33603
Priced at Only: $1,100,000
For more Information Call
Mobile: 561.201.1100
Address: 919 Adalee Street, TAMPA, FL 33603
Property Photos
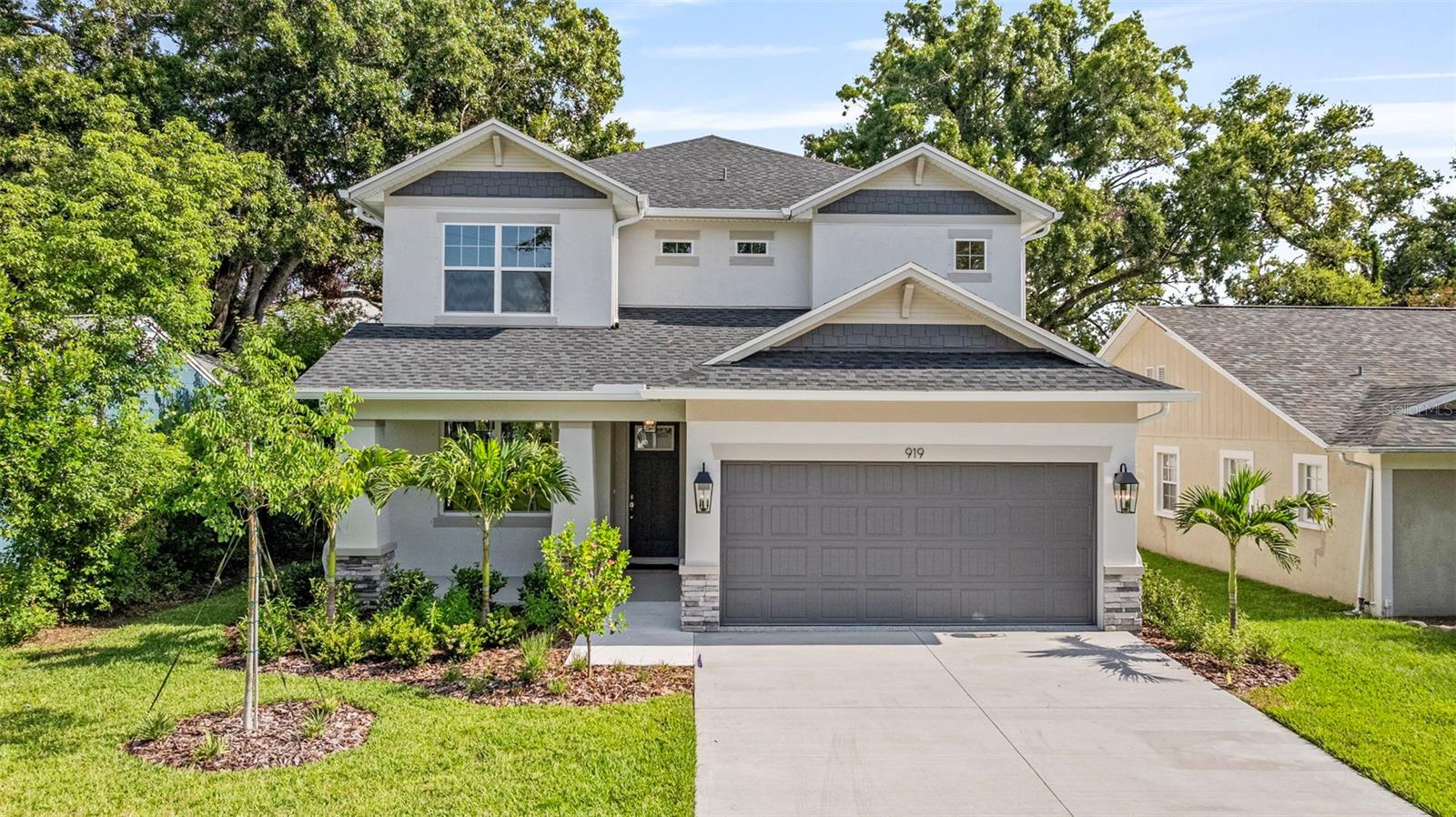
Property Location and Similar Properties
- MLS#: TB8399484 ( Residential )
- Street Address: 919 Adalee Street
- Viewed: 28
- Price: $1,100,000
- Price sqft: $296
- Waterfront: No
- Year Built: 2025
- Bldg sqft: 3711
- Bedrooms: 4
- Total Baths: 3
- Full Baths: 3
- Garage / Parking Spaces: 2
- Days On Market: 20
- Additional Information
- Geolocation: 27.9732 / -82.4734
- County: HILLSBOROUGH
- City: TAMPA
- Zipcode: 33603
- Subdivision: Suburb Royal
- Elementary School: Graham
- Middle School: Madison
- High School: Hillsborough
- Provided by: BAY TO BAY BROKERAGE
- Contact: Megan Jordan
- 813-230-8046

- DMCA Notice
-
DescriptionWelcome HOME to a stunning new build located in desirable Riverside Heights. This exquisite home was built with on slab with a stem wall foundation and a durable block and stucco exterior, complete with hurricane shutters for ease of ownership. From the moment you arrive, youll fall in love with the curb appeal and the extended porch, perfect for your morning coffee or relaxing evenings. Set on a peaceful, low traffic street, this home offers a safe and welcoming environment where you can comfortably watch kids play out front,converse with neighbors, or walk your4 legged friends. Just one house away from the charming Plymouth Park, a well maintained community space that includes a playground and plenty of green space for outdoor fun. You can even walk to Armature Works and the Riverwalk!Inside, youll discover a thoughtfully designed interior filled with timeless finishes and numerous upgrades beyond the standard build,including engineered oak hardwood floors throughout. Step into the oversizeddining room and bonus space once you enter the home. The bonus space can be walled off completely to make an at home office or playroom, and you would still have plenty of space for a dining table for 10. Off to the right is a bedroom and a full bathroom, conveniently located next to the garage (With epoxy floors!) entrance, ideal for guests, in laws, or an office setup. Moving through the dining area, youll find the gourmet kitchen featuring sleek quartz countertops, 42" cabinets, elegant upgraded tile backsplash, Whirlpool appliances, and pantry. There is the perfect nook next to the pantry where a bar cart or coffee corner could go! The kitchen is wide open to the family room, creating a welcoming flow for entertaining, and includes bar seating for casual dining or morning breakfasts. The family room is absolutelymassive, with ample natural light and room for a sectional and even the La Z Boy chair that your significant other refuses to trash.Through the sliding glass doors, step onto an extended and fully covered lanai that truly sets this backyard apart. With room for outdoor furniture, dining, and lounging, this covered outdoor space is perfect for year round enjoyment. The spacious backyard is fully enclosed by a new white PVC privacy fence and offers plenty of room to add a pool, garden, or playground, making it a true blank canvas for your outdoor dreams. The cherry on top is the backyard alley access through the gate! Upstairs, a large loft provides endless possibilities for use as a media room, play area, gym, or fifth bedroom conversion. Two additional bedrooms are tucked just off the loft, separated by the full guest bath with a double vanity and shower/tub combo. At the end of the hallway lies the generously sized laundry room featuring a built in sink, and plenty of storage space. On the other side of the loft there are double doors that open to the luxurious primary suite, complete with tray ceilings and copious amounts of natural light. The en suite bathroom features a free standing soaking tub, a walk in glass shower, and dual vanities, while the oversized walk in closet offers an impressive amount of space for storage. Additional features include upgraded light fixtures throughout, classic exterior coach lights, dual front porch lights, and ceiling fans added in both the living room and primary suite. This home is the perfect blend of style, function, and location, nestled in one of Tampas most desirable neighborhoods.
Features
Appliances
- Built-In Oven
- Cooktop
- Dishwasher
- Disposal
- Microwave
- Range Hood
- Refrigerator
Home Owners Association Fee
- 0.00
Carport Spaces
- 0.00
Close Date
- 0000-00-00
Cooling
- Central Air
Country
- US
Covered Spaces
- 0.00
Exterior Features
- Hurricane Shutters
- Lighting
- Private Mailbox
- Rain Gutters
- Sidewalk
- Sliding Doors
Fencing
- Vinyl
- Wood
Flooring
- Hardwood
- Tile
Garage Spaces
- 2.00
Heating
- Central
High School
- Hillsborough-HB
Insurance Expense
- 0.00
Interior Features
- Coffered Ceiling(s)
- Eat-in Kitchen
- High Ceilings
- Kitchen/Family Room Combo
- Living Room/Dining Room Combo
- Open Floorplan
- PrimaryBedroom Upstairs
- Solid Wood Cabinets
- Stone Counters
- Thermostat
- Walk-In Closet(s)
Legal Description
- SUBURB ROYAL LOT 14 BLOCK 3
Levels
- Two
Living Area
- 2857.00
Lot Features
- City Limits
- Landscaped
- Near Public Transit
- Oversized Lot
- Sidewalk
- Paved
Middle School
- Madison-HB
Area Major
- 33603 - Tampa / Seminole Heights
Net Operating Income
- 0.00
New Construction Yes / No
- Yes
Occupant Type
- Vacant
Open Parking Spaces
- 0.00
Other Expense
- 0.00
Parcel Number
- A-11-29-18-4QE-000003-00014.0
Parking Features
- Driveway
- Garage Door Opener
- On Street
- Open
Pets Allowed
- Dogs OK
Property Condition
- Completed
Property Type
- Residential
Roof
- Shingle
School Elementary
- Graham-HB
Sewer
- Public Sewer
Style
- Craftsman
Tax Year
- 2024
Township
- 29
Utilities
- Cable Available
- Electricity Connected
- Sewer Connected
- Water Connected
View
- Park/Greenbelt
Views
- 28
Virtual Tour Url
- https://www.propertypanorama.com/instaview/stellar/TB8399484
Water Source
- Public
Year Built
- 2025
Zoning Code
- RS-50
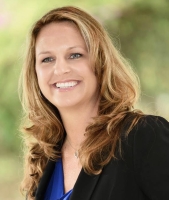
- Jodie Dial, GRI,REALTOR ®
- Tropic Shores Realty
- Dial Jodie at (352) 257-3760
- Mobile: 561.201.1100
- Mobile: 352.257.3760
- 561.201.1100
- dialjodie@gmail.com





