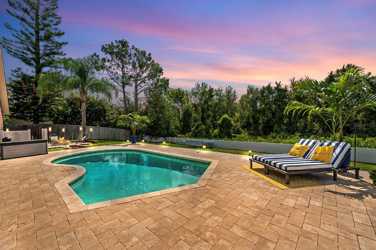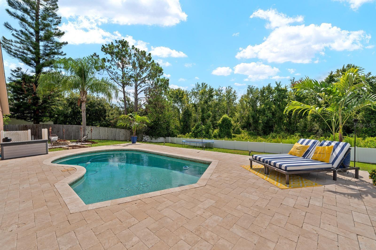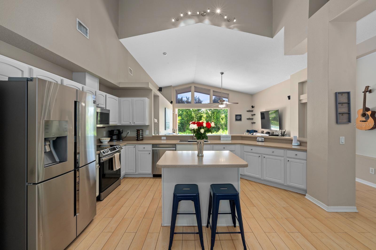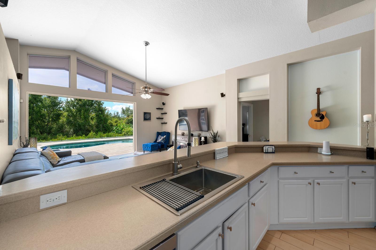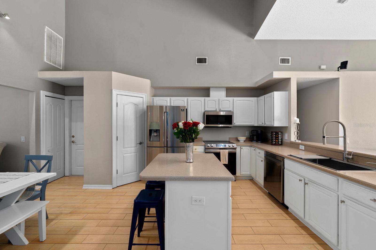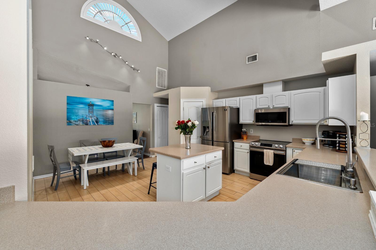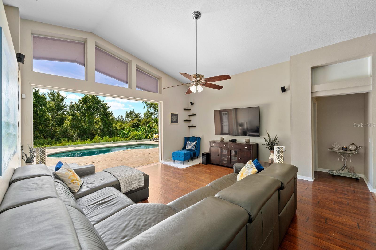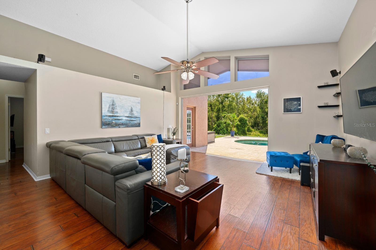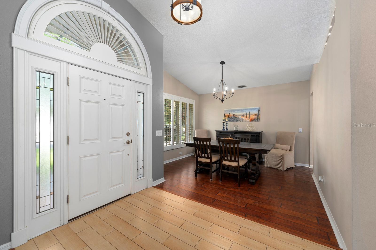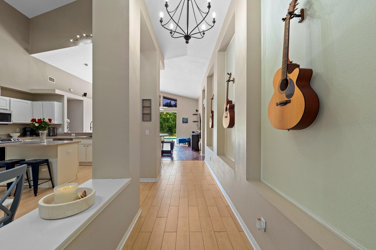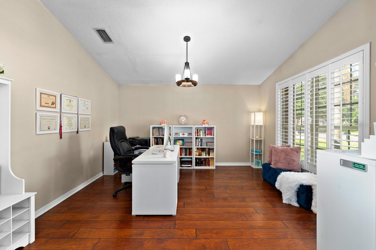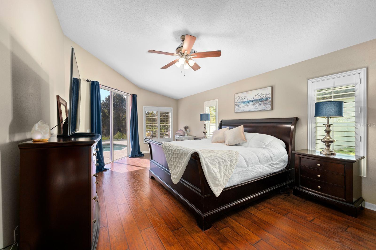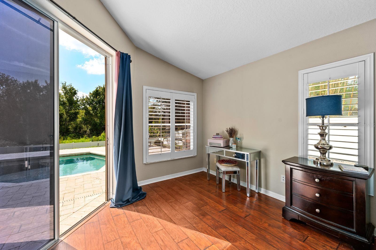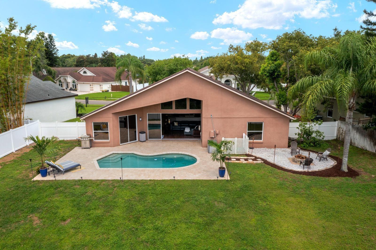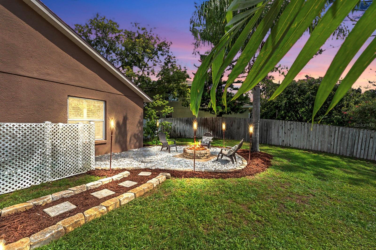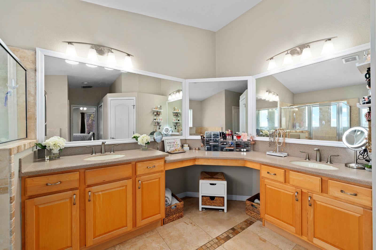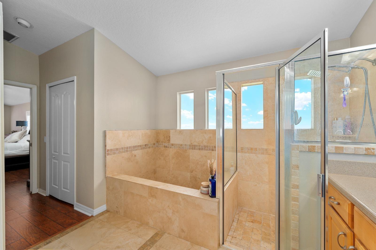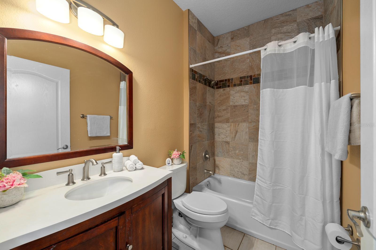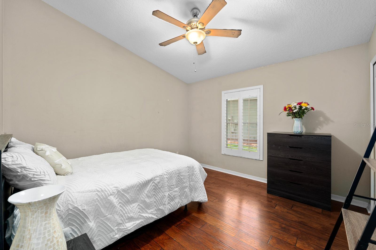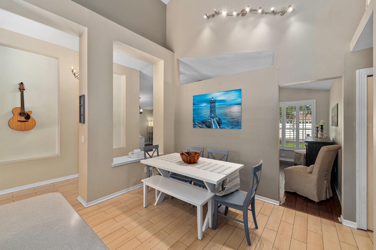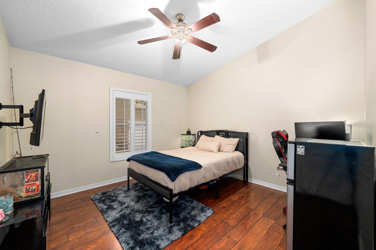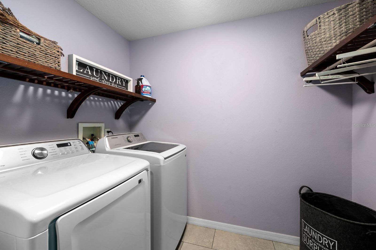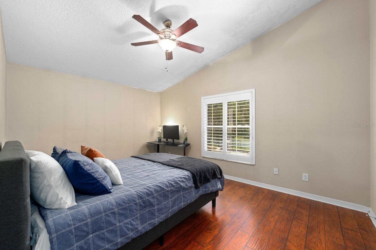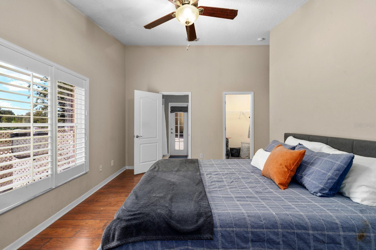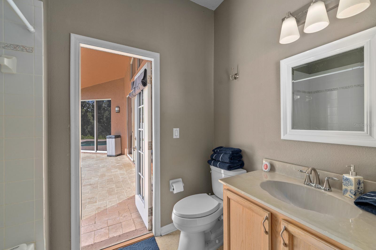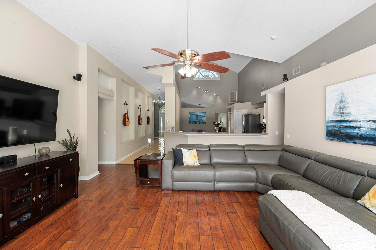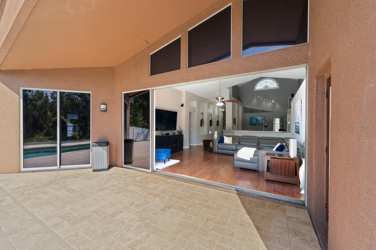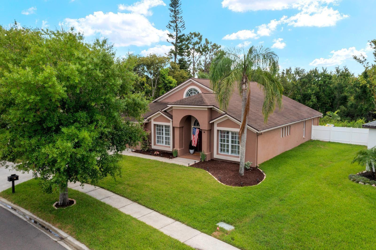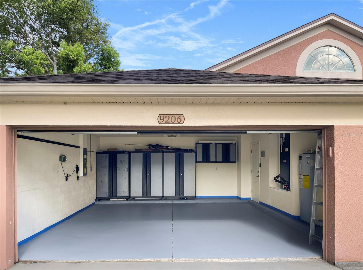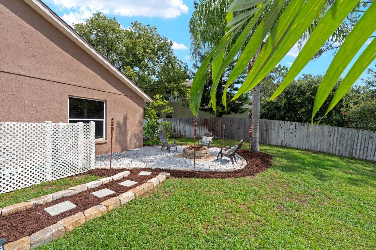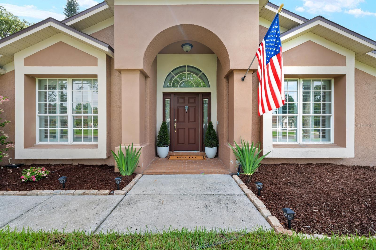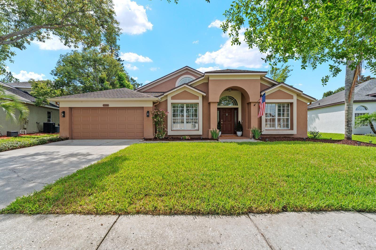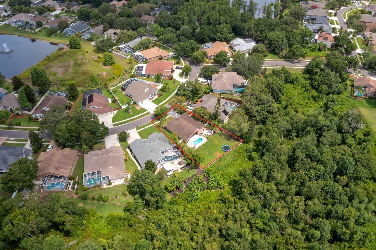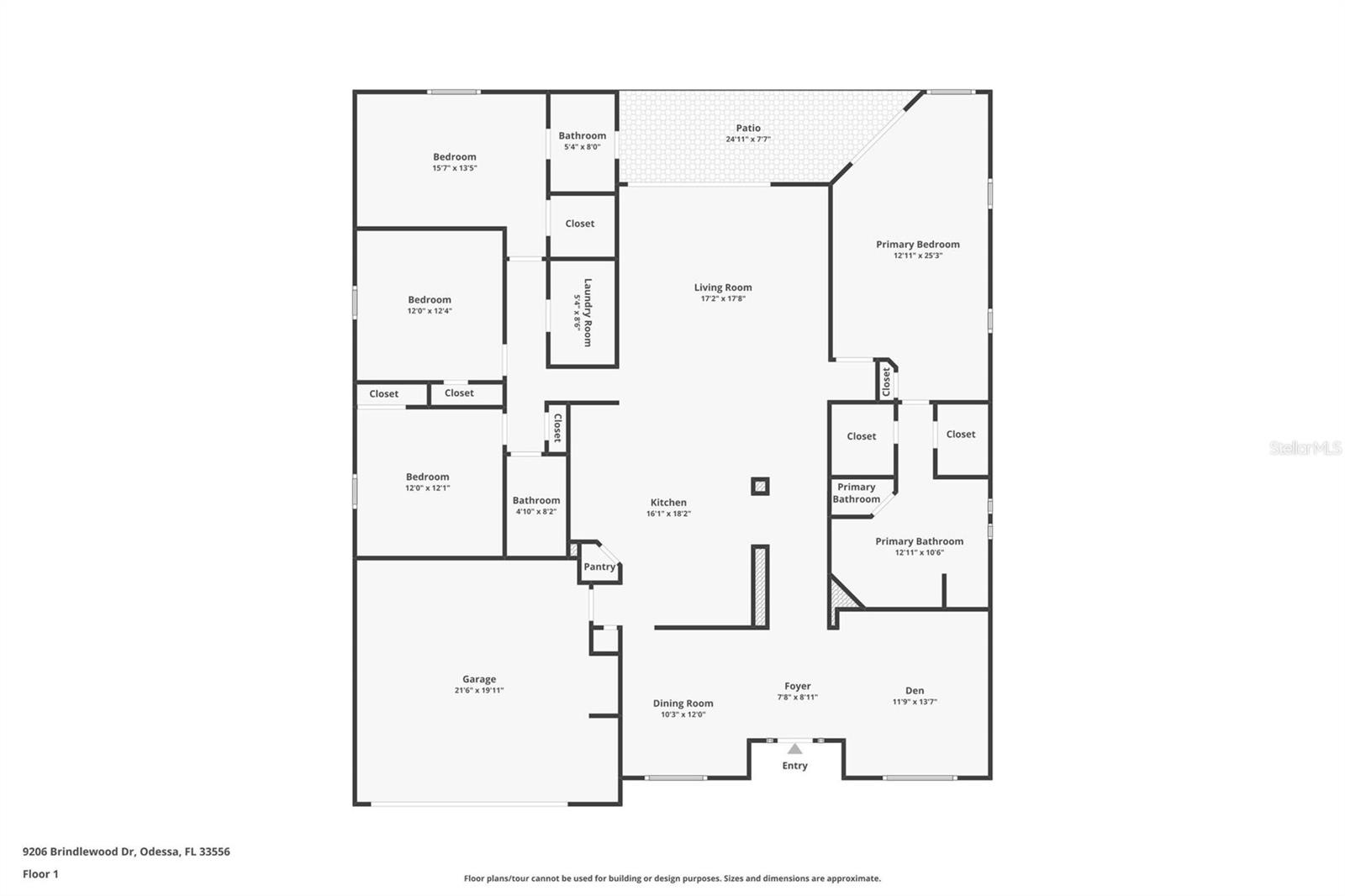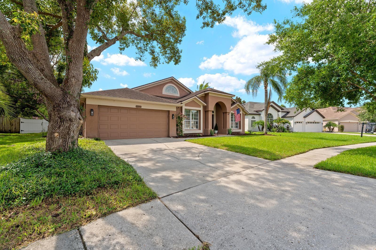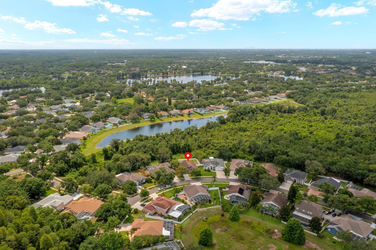Contact Jodie Dial
Schedule A Showing
9206 Brindlewood Drive, ODESSA, FL 33556
Priced at Only: $769,000
For more Information Call
Mobile: 561.201.1100
Address: 9206 Brindlewood Drive, ODESSA, FL 33556
Property Photos

Property Location and Similar Properties
- MLS#: TB8398428 ( Residential )
- Street Address: 9206 Brindlewood Drive
- Viewed: 2
- Price: $769,000
- Price sqft: $241
- Waterfront: No
- Year Built: 2000
- Bldg sqft: 3185
- Bedrooms: 4
- Total Baths: 3
- Full Baths: 3
- Garage / Parking Spaces: 2
- Days On Market: 21
- Additional Information
- Geolocation: 28.0933 / -82.5919
- County: PASCO
- City: ODESSA
- Zipcode: 33556
- Subdivision: Arbor Lakes Ph 02
- Elementary School: Hammond
- Middle School: Sergeant Smith
- High School: Sickles
- Provided by: PINEYWOODS REALTY LLC
- Contact: William Kerswill
- 813-225-1890

- DMCA Notice
-
DescriptionWelcome to your private sanctuary in the highly sought after arbor lakes community, a stunning 4 bedroom 3 bath pool home set on a rare oversized conservation lot with no rear neighbors, offering total privacy and uninterrupted views of floridas natural beauty. This exceptional home features an open air pool surrounded by a travertine deck, a huge fully fenced backyard with pristine white vinyl fencing, and a white rock fire pit ideal for entertaining or enjoying peaceful evenings outdoors. The professionally landscaped yard includes a full orbit irrigation system in both the front and back with smart timers and zone control for effortless maintenance. Inside, the home is filled with natural light thanks to triple sliding glass doors that open fully to blend indoor and outdoor living, showcasing soaring 20 foot ceilings in the kitchen and vaulted ceilings in the family room, creating an open, airy atmosphere. The kitchen is equipped with samsung appliances, extensive corian countertops, abundant cabinetry, and wood look tile flooring that flows throughout with no carpet anywhere. The spacious primary suite offers direct pool access, two large walk in closets, and a luxurious en suite bathroom with corian countertops, a double vanity, tumbled stone finishes, and an oversized garden tub. Additional features include generously sized secondary bedrooms, a large laundry room, plantation shutters throughout, and a two car garage with custom kobalt cabinets for organized storage. Major updates include a lennox ac system installed in 2018 and recently serviced in june 2025, a uv lamp added to the ac in 2022 to help prevent mold, a culligan water softener, a new water heater in 2019, a brand new pool filter tank in 2025, and a roof installed in 2015. This is a rare opportunity to own a beautifully upgraded home on a conservation lot in arbor lakes so schedule your private showing today before its gone.
Features
Appliances
- Dishwasher
- Disposal
- Dryer
- Electric Water Heater
- Microwave
- Range
- Refrigerator
- Washer
- Water Softener
Association Amenities
- Park
- Playground
Home Owners Association Fee
- 625.00
Home Owners Association Fee Includes
- Maintenance Grounds
Association Name
- Terra Management Services
Association Phone
- (813) 374-2363
Carport Spaces
- 0.00
Close Date
- 0000-00-00
Cooling
- Central Air
Country
- US
Covered Spaces
- 0.00
Flooring
- Carpet
- Ceramic Tile
- Laminate
Garage Spaces
- 2.00
Heating
- Central
High School
- Sickles-HB
Insurance Expense
- 0.00
Interior Features
- Cathedral Ceiling(s)
- Ceiling Fans(s)
- Eat-in Kitchen
- High Ceilings
- Open Floorplan
- Split Bedroom
- Vaulted Ceiling(s)
Legal Description
- ARBOR LAKES PHASE 2 LOT 3 BLOCK 5
Levels
- One
Living Area
- 2634.00
Lot Features
- Conservation Area
Middle School
- Sergeant Smith Middle-HB
Area Major
- 33556 - Odessa
Net Operating Income
- 0.00
Occupant Type
- Owner
Open Parking Spaces
- 0.00
Other Expense
- 0.00
Parcel Number
- U-34-27-17-02S-000005-00003.0
Parking Features
- Driveway
- Garage Door Opener
- Ground Level
Pets Allowed
- Cats OK
- Dogs OK
- Yes
Pool Features
- In Ground
- Lighting
Property Type
- Residential
Roof
- Shingle
School Elementary
- Hammond Elementary School
Sewer
- Public Sewer
Tax Year
- 2024
Township
- 27
Utilities
- Cable Available
- Electricity Connected
- Public
View
- Pool
- Trees/Woods
Virtual Tour Url
- https://www.propertypanorama.com/instaview/stellar/TB8398428
Water Source
- Public
Year Built
- 2000
Zoning Code
- PD

- Jodie Dial, GRI,REALTOR ®
- Tropic Shores Realty
- Dial Jodie at (352) 257-3760
- Mobile: 561.201.1100
- Mobile: 352.257.3760
- 561.201.1100
- dialjodie@gmail.com





