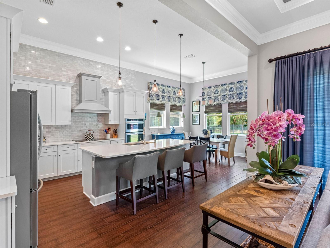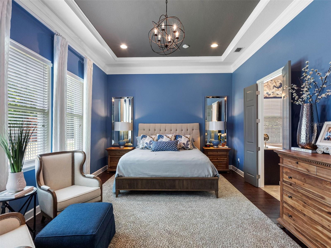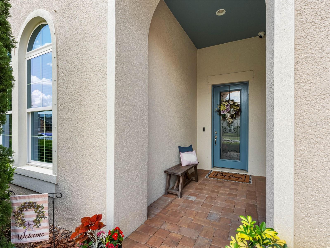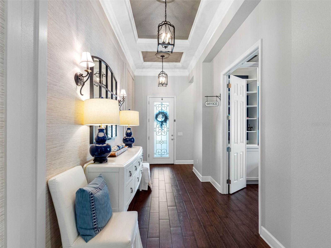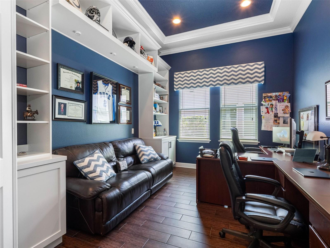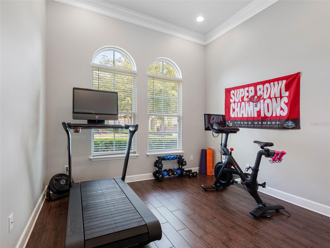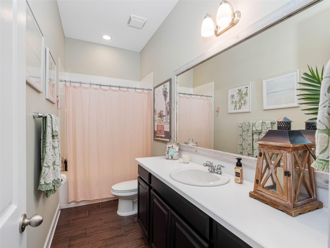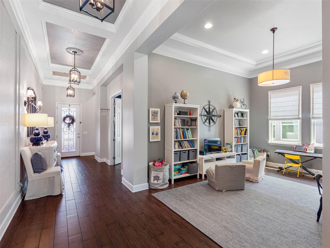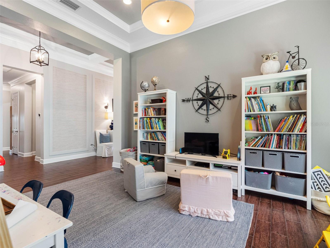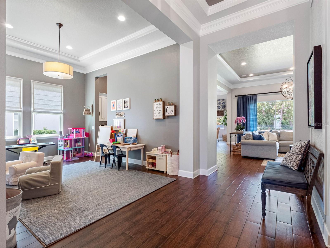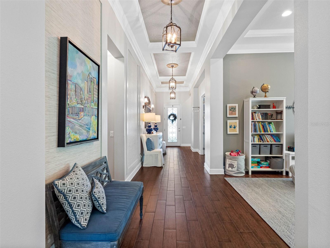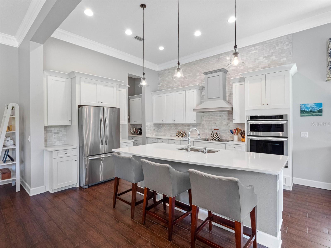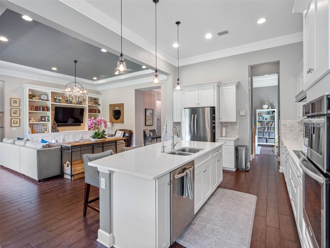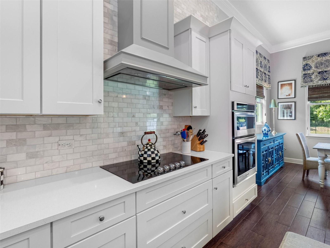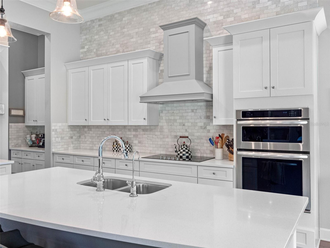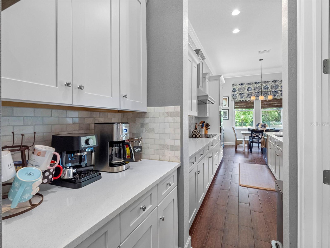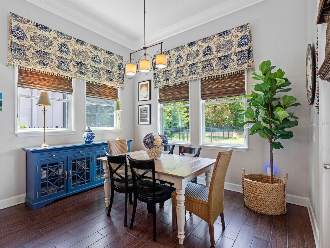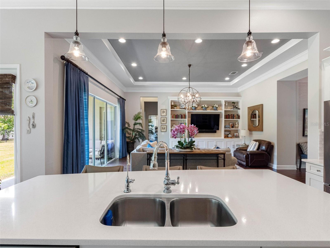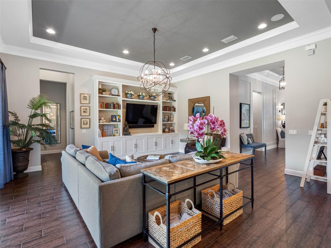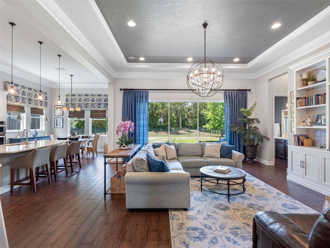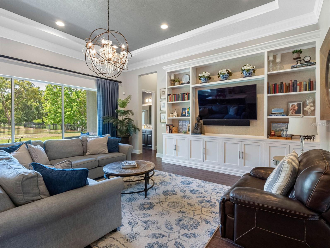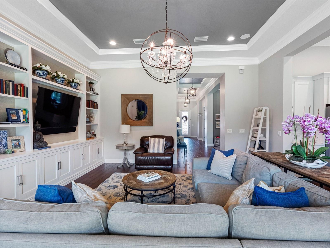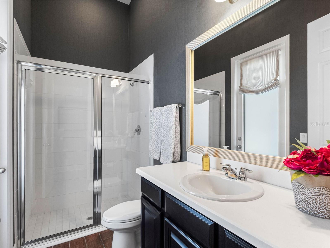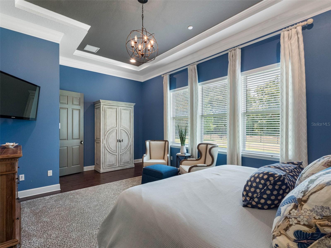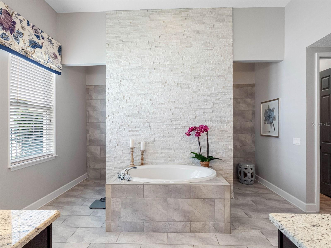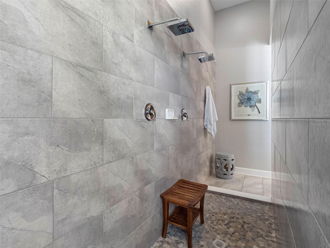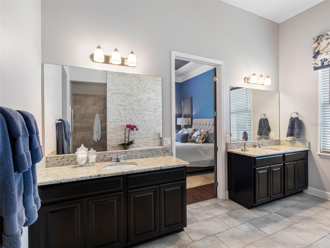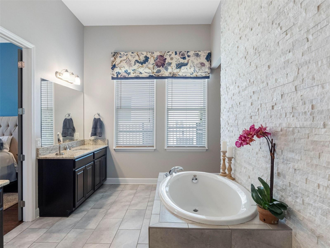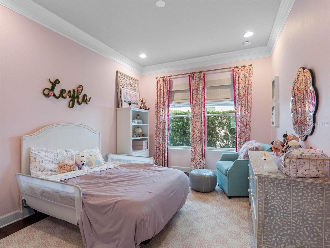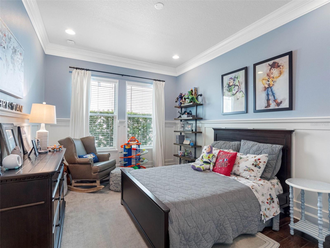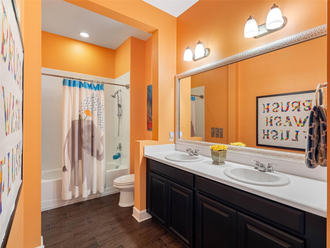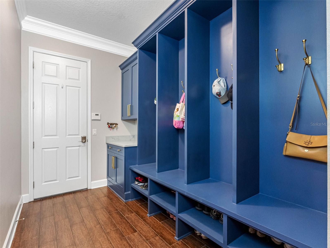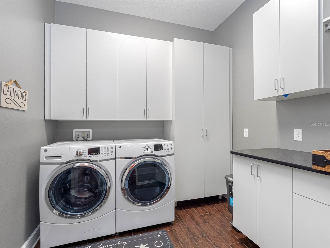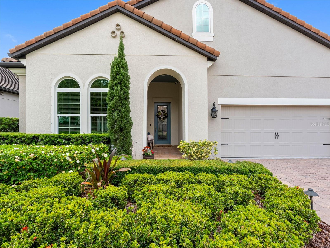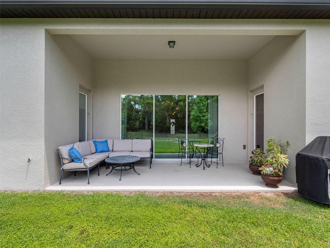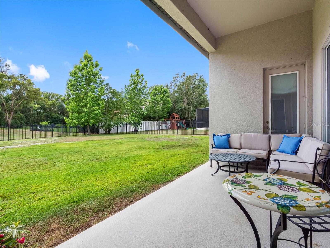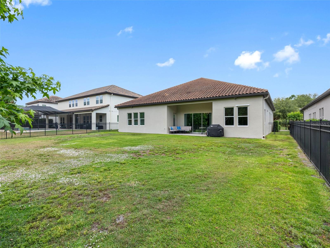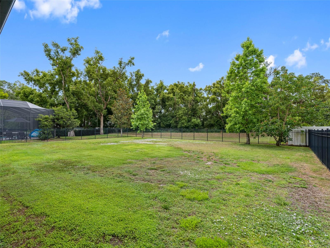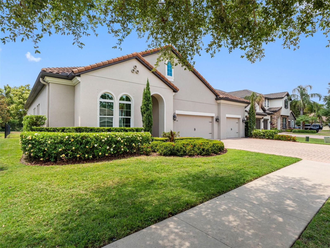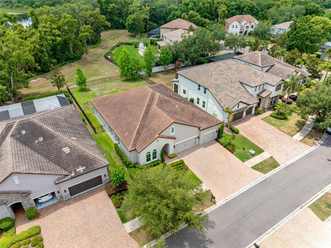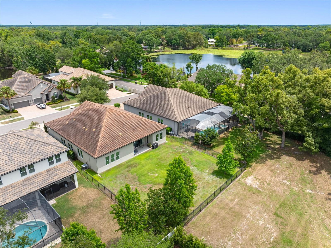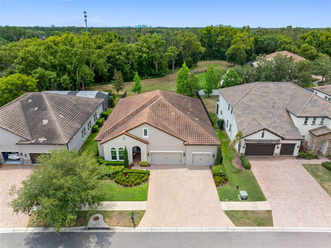Contact Jodie Dial
Schedule A Showing
1104 Isobel Reserve Lane, TAMPA, FL 33613
Priced at Only: $1,050,000
For more Information Call
Mobile: 561.201.1100
Address: 1104 Isobel Reserve Lane, TAMPA, FL 33613
Property Photos
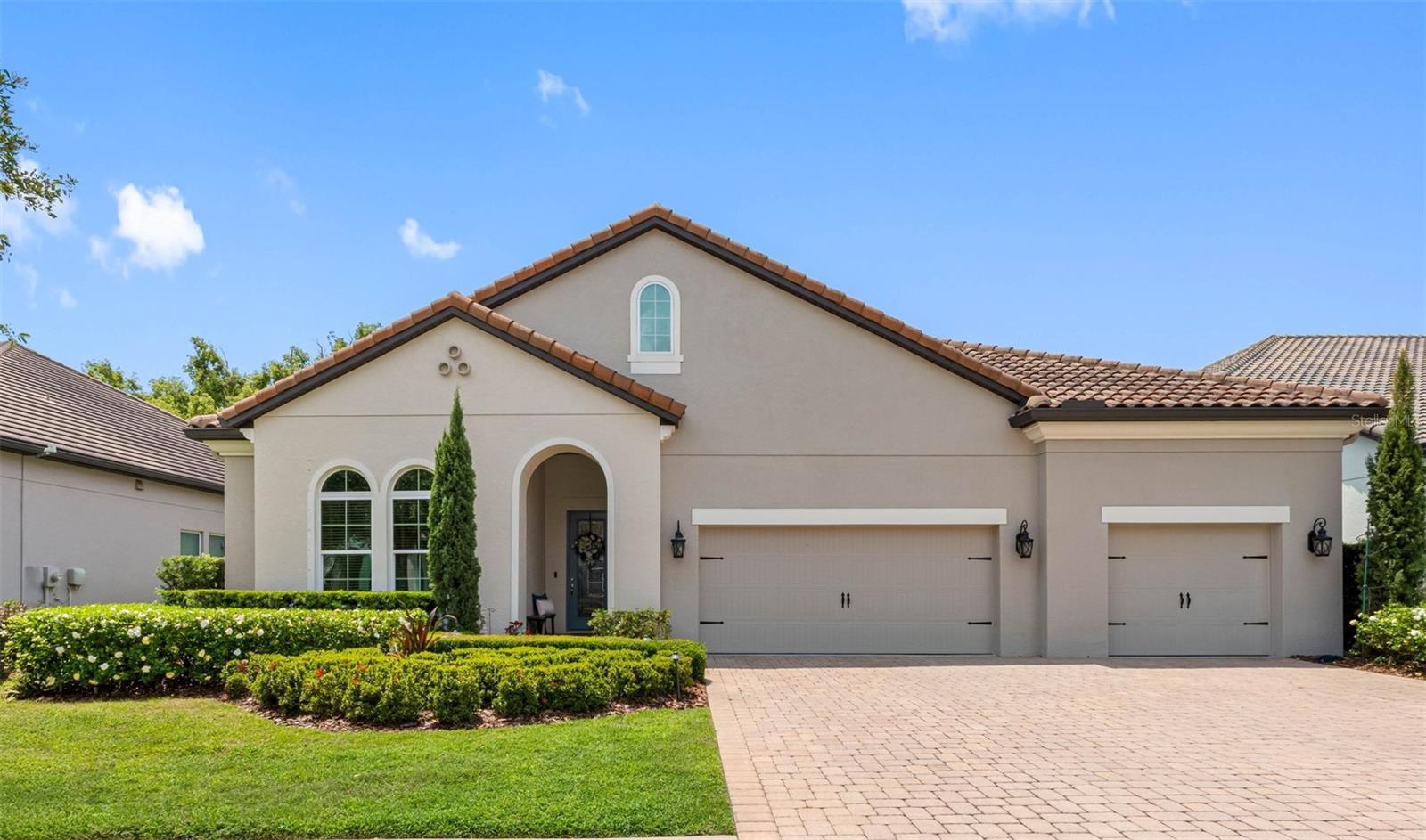
Property Location and Similar Properties
- MLS#: TB8382929 ( Residential )
- Street Address: 1104 Isobel Reserve Lane
- Viewed: 4
- Price: $1,050,000
- Price sqft: $243
- Waterfront: No
- Year Built: 2015
- Bldg sqft: 4325
- Bedrooms: 4
- Total Baths: 4
- Full Baths: 4
- Garage / Parking Spaces: 3
- Days On Market: 2
- Additional Information
- Geolocation: 28.0719 / -82.472
- County: HILLSBOROUGH
- City: TAMPA
- Zipcode: 33613
- Subdivision: Hillandale Reserve Ph 2 3
- Elementary School: Lake Magdalene HB
- Middle School: Buchanan HB
- High School: Gaither HB
- Provided by: BHHS FLORIDA PROPERTIES GROUP
- Contact: Tammy Waugh, PA
- 813-908-8788

- DMCA Notice
-
DescriptionWelcome to this exquisite one story Mediterranean style custom home in the gated community of Hillandale Reserve. The home features 3,317 square feet, showcasing 4 spacious bedrooms, 4 full bathrooms, and a versatile den/study. Designed with an open floor plan, soaring 12 foot ceilings, and elegant 10 foot doors, this residence combines luxurious comfort with effortless functionality. Upon entry, you'll find timeless finishes throughoutceramic wood look tile flooring, crown molding, wainscoting, wood trimmed windowsills, and designer touches that elevate every room. The expansive great room features triple sliding doors opening to a covered patio, custom built in cabinetry, and seamless flow into a gourmet kitchen appointed with quartz countertops, a large island breakfast bar, custom white cabinetry, walk in pantry, dry bar, and butlers pantry. Enjoy formal gatherings in the dining room or casual mornings in the cozy breakfast nook. One bedroom with a full bath is ideally located at the front of the homeperfect for guests or multigenerational living. The den/study, with double French doors and custom built ins, offers a quiet retreat for working from home. A separate guest wing features two additional bedrooms with a shared full bath. Privately positioned at the rear, the luxurious master suite includes a spa inspired bathroom with a double entry walk in shower, freestanding soaking tub, dual vanities, and a spacious custom organized closet. Additional features include a well appointed laundry room with cabinetry, a built in mud area off the oversized 3 car garage, custom closet systems in all bedrooms, and window treatments including blinds and drapery. The fully fenced backyard boasts lush landscaping, a full irrigation system, and ample space for relaxing or entertaining. Plenty of room for your custom pool, outdoor kitchen or firepit area. Conveniently located to all major roadways I 275, Dale Mabry and the Veterans Expressway. Within minutes to Tampa International Airport, the International Mall, all sporting facilities, restaurants, medical facilities, private schools and so much more. A perfect balance of style, comfort, and practicalitythis exceptional home is ready to welcome its next owner.
Features
Appliances
- Built-In Oven
- Cooktop
- Dishwasher
- Disposal
- Dryer
- Electric Water Heater
- Exhaust Fan
- Kitchen Reverse Osmosis System
- Microwave
- Range Hood
- Refrigerator
- Washer
- Water Filtration System
- Water Softener
Home Owners Association Fee
- 122.00
Association Name
- HOME RIVER GROUP
Association Phone
- 813-993-4000
Carport Spaces
- 0.00
Close Date
- 0000-00-00
Cooling
- Central Air
Country
- US
Covered Spaces
- 0.00
Exterior Features
- Hurricane Shutters
- Lighting
- Private Mailbox
- Rain Gutters
- Sidewalk
- Sliding Doors
- Sprinkler Metered
Fencing
- Other
Flooring
- Ceramic Tile
Furnished
- Unfurnished
Garage Spaces
- 3.00
Heating
- Central
- Electric
High School
- Gaither-HB
Insurance Expense
- 0.00
Interior Features
- Built-in Features
- Coffered Ceiling(s)
- Crown Molding
- Dry Bar
- Eat-in Kitchen
- High Ceilings
- In Wall Pest System
- Kitchen/Family Room Combo
- Open Floorplan
- Primary Bedroom Main Floor
- Solid Wood Cabinets
- Split Bedroom
- Stone Counters
- Thermostat
- Tray Ceiling(s)
- Walk-In Closet(s)
- Window Treatments
Legal Description
- HILLANDALE RESERVE PHASES 2 3 AND 4 LOT 33
Levels
- One
Living Area
- 3317.00
Lot Features
- Conservation Area
- In County
- Landscaped
- Oversized Lot
- Sidewalk
- Street Dead-End
- Paved
- Private
Middle School
- Buchanan-HB
Area Major
- 33613 - Tampa
Net Operating Income
- 0.00
Occupant Type
- Owner
Open Parking Spaces
- 0.00
Other Expense
- 0.00
Parcel Number
- U-02-28-18-9VK-000000-00033.0
Parking Features
- Driveway
- Garage Door Opener
- Other
Pets Allowed
- Cats OK
- Dogs OK
- Yes
Possession
- Close Of Escrow
Property Type
- Residential
Roof
- Tile
School Elementary
- Lake Magdalene-HB
Sewer
- Public Sewer
Style
- Mediterranean
Tax Year
- 2024
Township
- 28
Utilities
- BB/HS Internet Available
- Cable Connected
- Electricity Connected
- Fire Hydrant
- Public
- Sewer Connected
- Sprinkler Meter
- Underground Utilities
- Water Connected
View
- Trees/Woods
Virtual Tour Url
- https://youtu.be/XPssi-XNUsc
Water Source
- Public
Year Built
- 2015
Zoning Code
- RSC-4

- Jodie Dial, GRI,REALTOR ®
- Tropic Shores Realty
- Dial Jodie at (352) 257-3760
- Mobile: 561.201.1100
- Mobile: 352.257.3760
- 561.201.1100
- dialjodie@gmail.com





