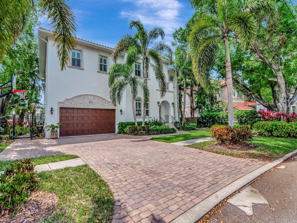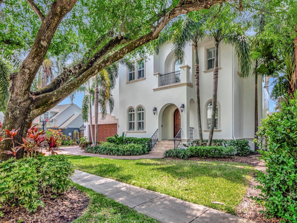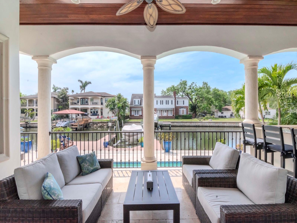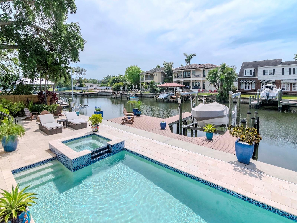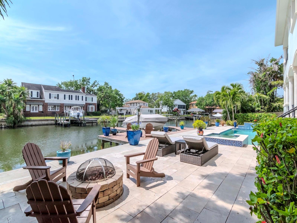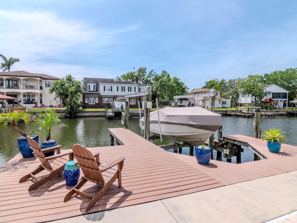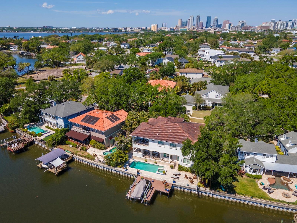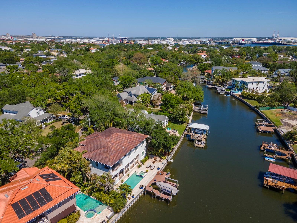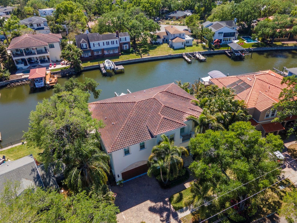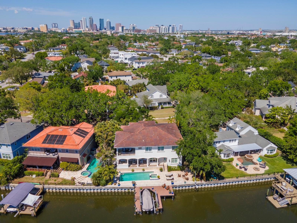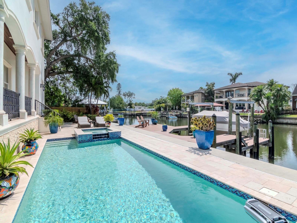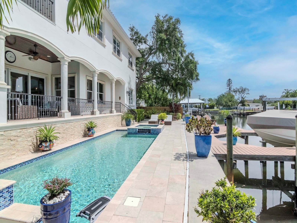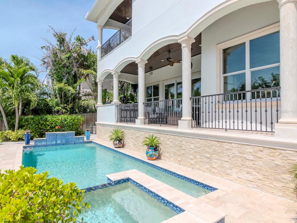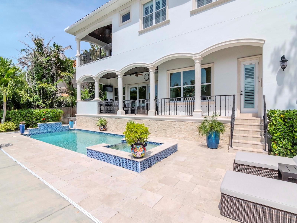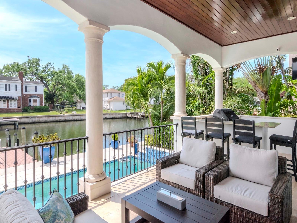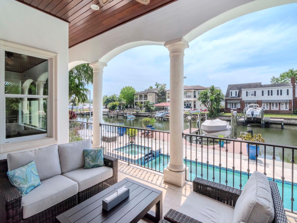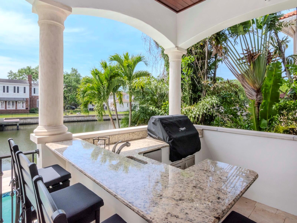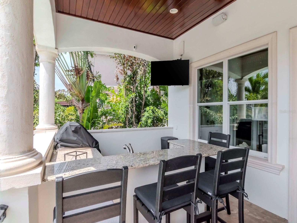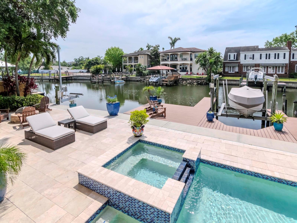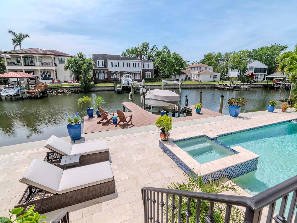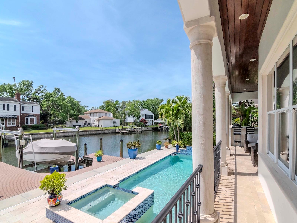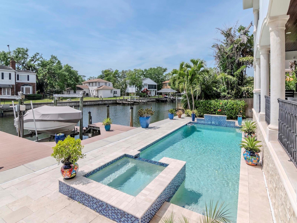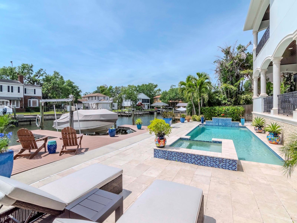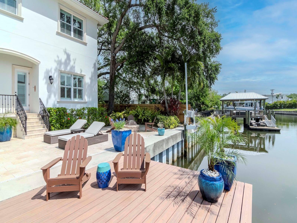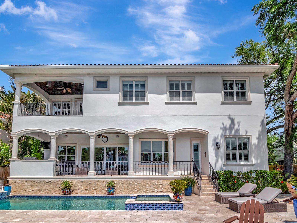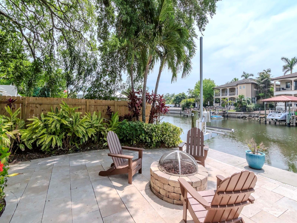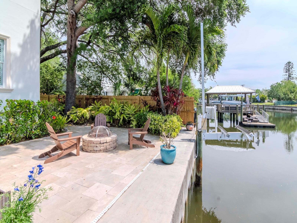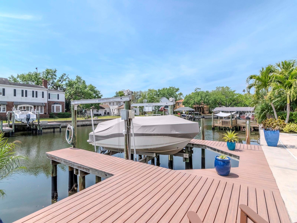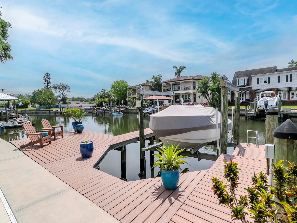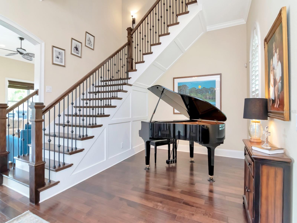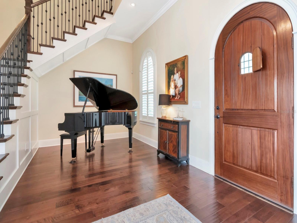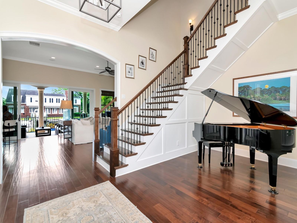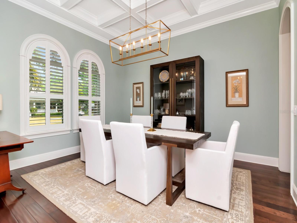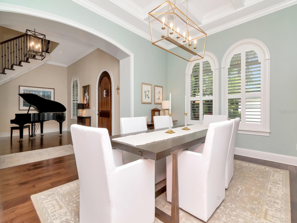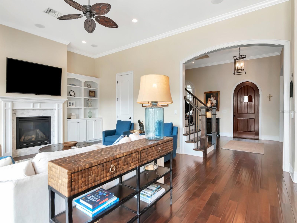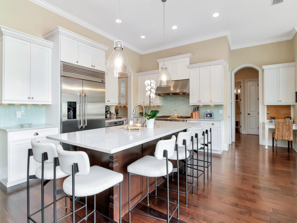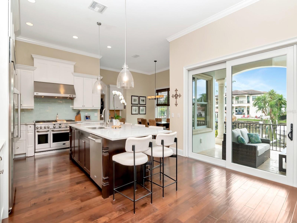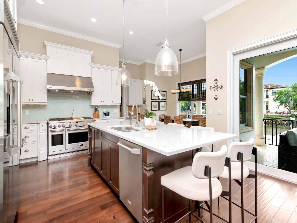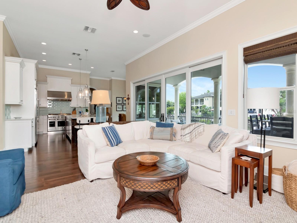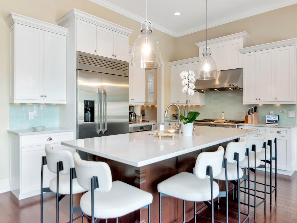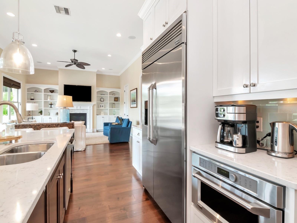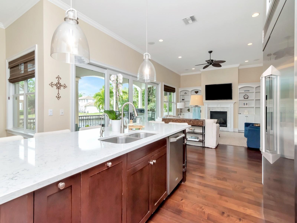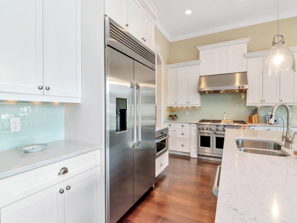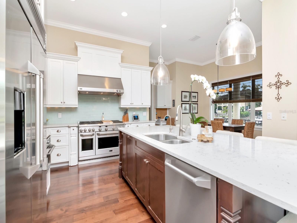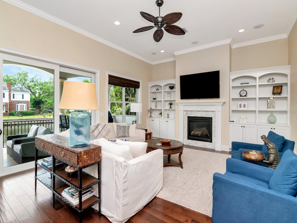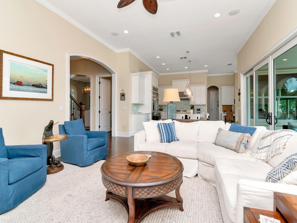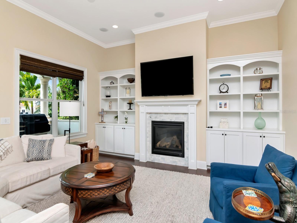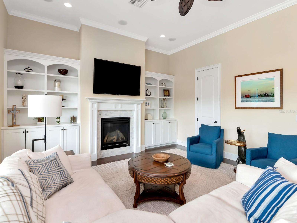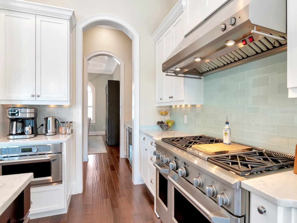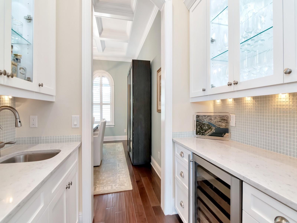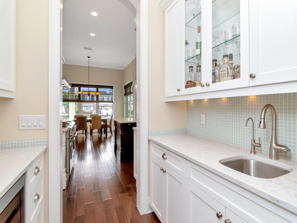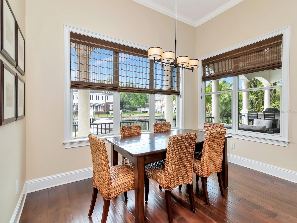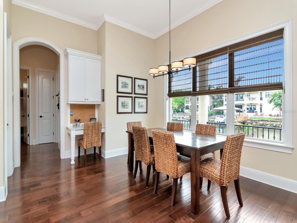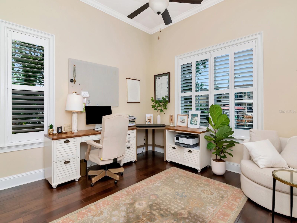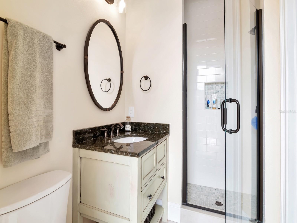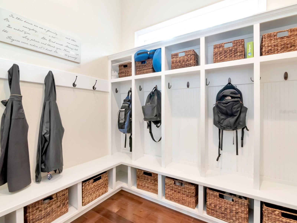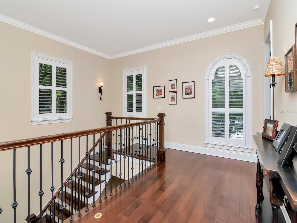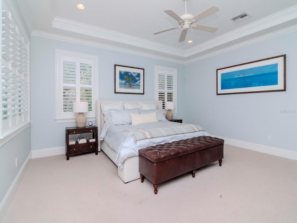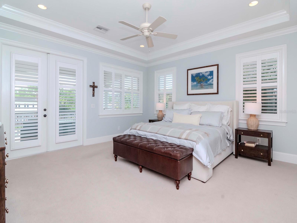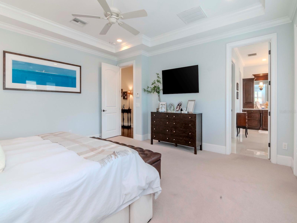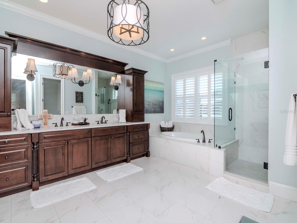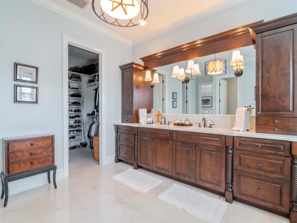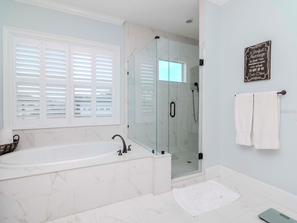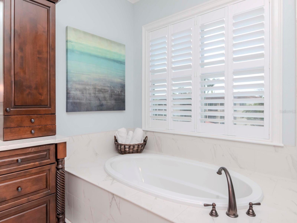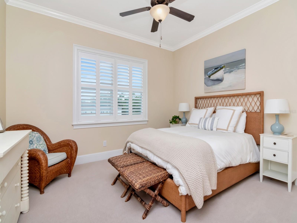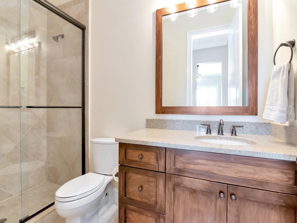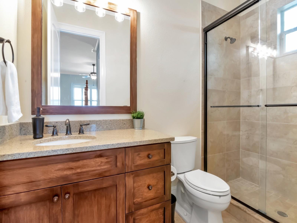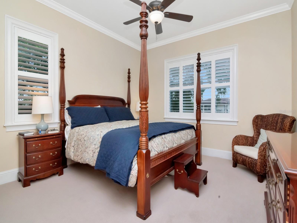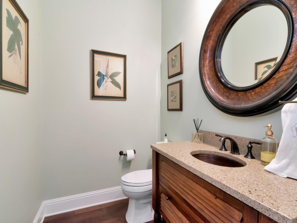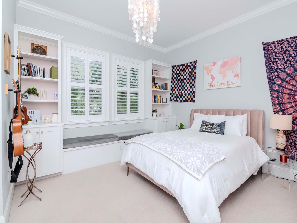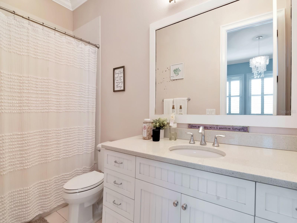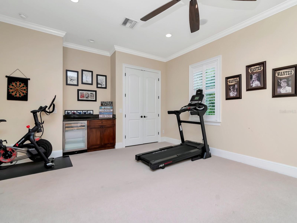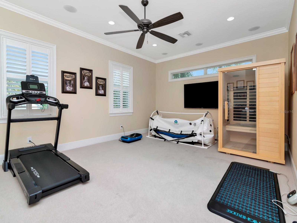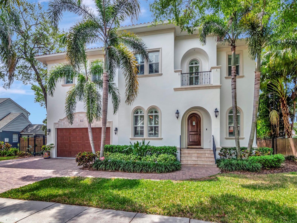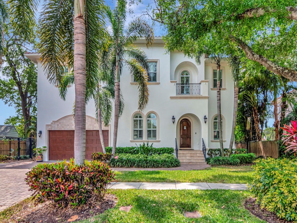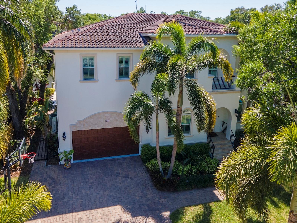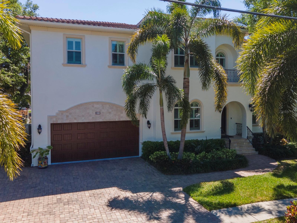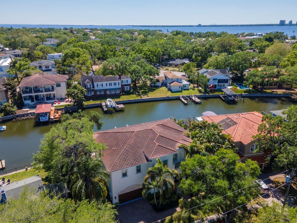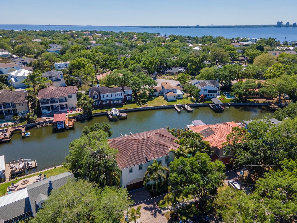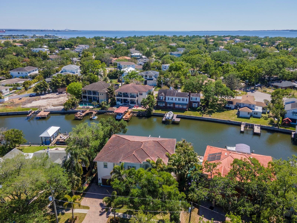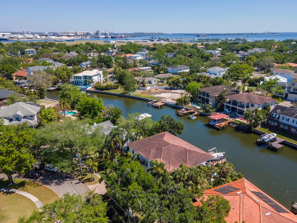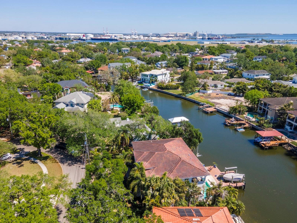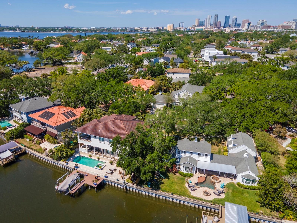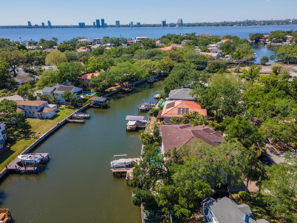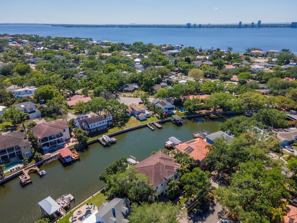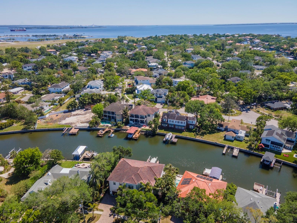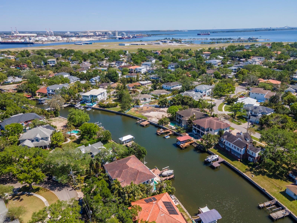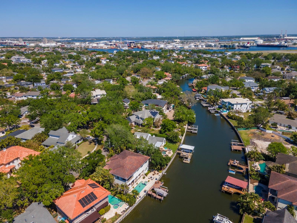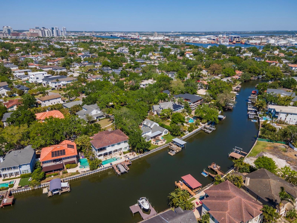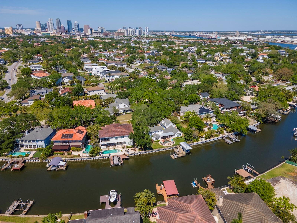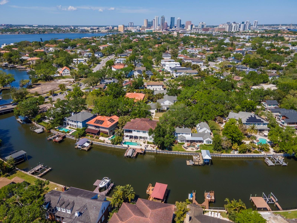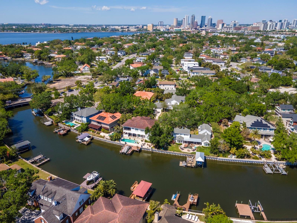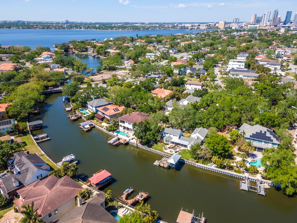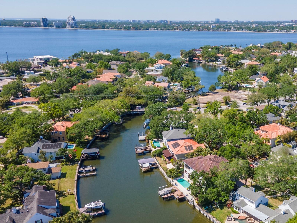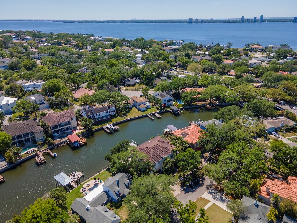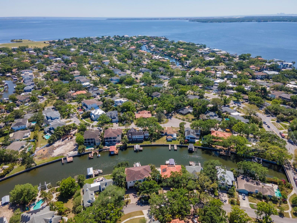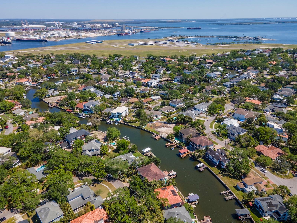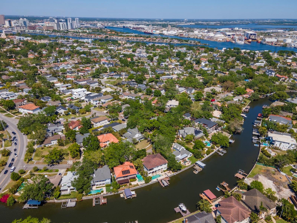Contact Jodie Dial
Schedule A Showing
511 Erie Avenue, TAMPA, FL 33606
Priced at Only: $4,095,000
For more Information Call
Mobile: 561.201.1100
Address: 511 Erie Avenue, TAMPA, FL 33606
Property Photos
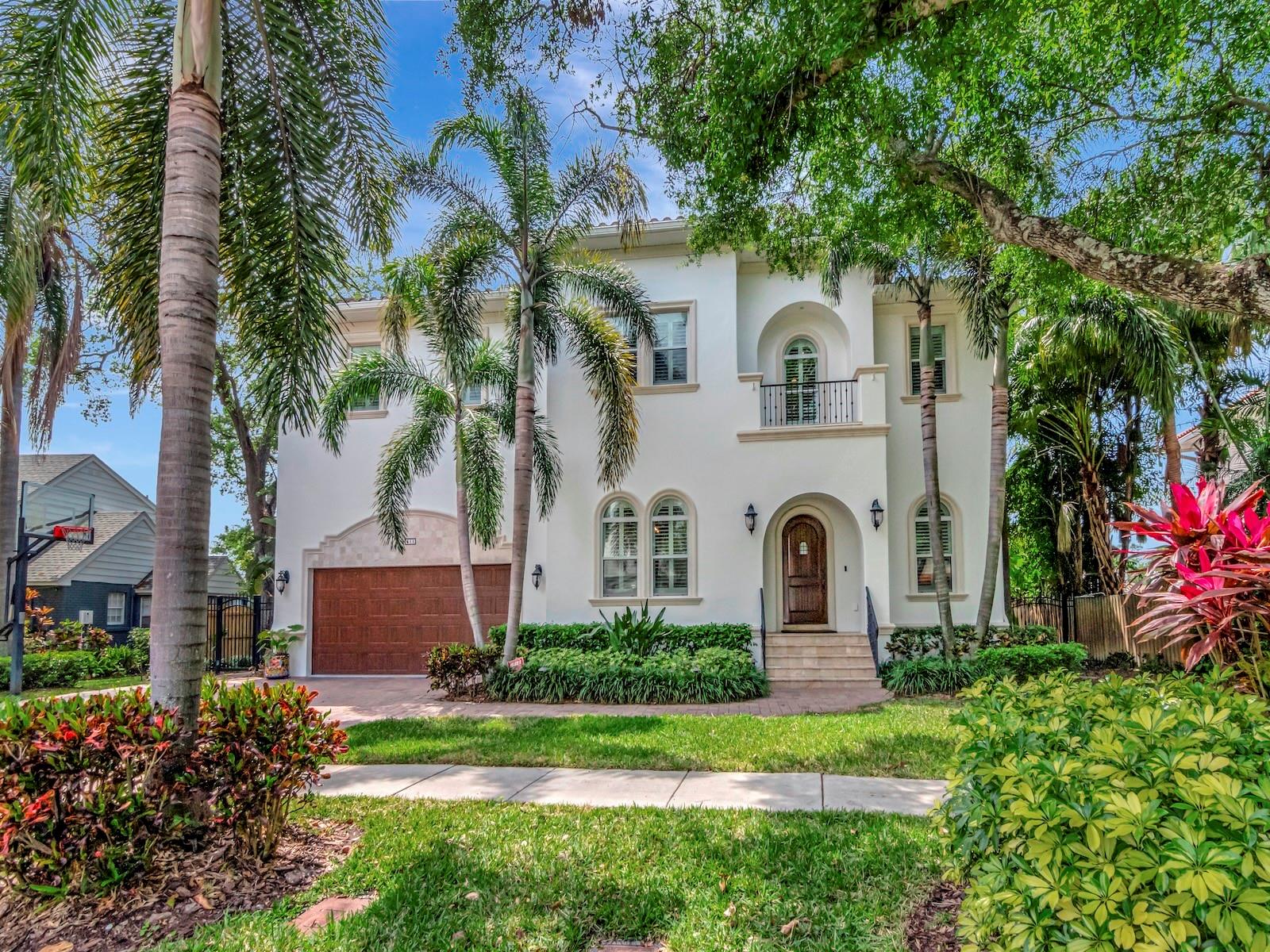
Property Location and Similar Properties
- MLS#: TB8367696 ( Residential )
- Street Address: 511 Erie Avenue
- Viewed: 3
- Price: $4,095,000
- Price sqft: $681
- Waterfront: Yes
- Wateraccess: Yes
- Waterfront Type: Canal - Saltwater
- Year Built: 2013
- Bldg sqft: 6014
- Bedrooms: 5
- Total Baths: 6
- Full Baths: 5
- 1/2 Baths: 1
- Garage / Parking Spaces: 2
- Days On Market: 49
- Additional Information
- Geolocation: 27.9199 / -82.4574
- County: HILLSBOROUGH
- City: TAMPA
- Zipcode: 33606
- Subdivision: Davis Islands Pb10 Pg52 To 57
- Elementary School: Gorrie HB
- Middle School: Wilson HB
- High School: Plant HB
- Provided by: SMITH & ASSOCIATES REAL ESTATE
- Contact: Mary Beth Byrd
- 813-839-3800

- DMCA Notice
-
DescriptionExquisite Waterfront Luxury on Prestigious Davis Islands! Welcome to 511 Erie Avenue, a breathtaking custom built estate nestled in the heart of Davis Islands on one of the islands more established streets. Built in 2013, this exceptional residence has stood high and dry through two hurricanes, offering unparalleled craftsmanship, durability, and peace of mind. Situated on a wide, deep water canal, this home is a boaters paradise, providing effortless access to Tampa Bay. Designed with both elegance and function in mind, this luxury waterfront retreat boasts sprawling indoor and outdoor living spaces, state of the art finishes, and spectacular water views. From the moment you step inside, youll be captivated by the grand foyer, soaring ceilings, and meticulously designed open concept layout. The chefs kitchen is an entertainers dream, featuring top of the line appliances, custom cabinetry, and an oversized island. The iniviting living and dining areas are filled with natural light and provide the perfect setting for entertaining friends and family. The hurricane rated glass door system allows for a seamless flow to the outdoor oasis, complete with a resort style heated pool and jacuzzi, covered lanai, outdoor kitchen and private dock perfect for embracing Floridas coveted waterfront lifestyle. The primary suite is a true sanctuary. Youll enjoy both morning coffee as well as evening sunsets taking in the breathtaking water views from the bedrooms private loggia. The primarys spa inspired bath is grand with a spacious shower and soaking tub, and is accompanies by two oversized walk in closets. An additional three bedrooms are upstairs as wellall generously sized, and each with en suite baths. An upstairs bonus room provides opportunity for a media room, gym or private home office. The 5th bedroom is on the first floor, giving your guests privacy from the rest of the home. Fish from your dock, watch the dolphins dance along your property and enjoy all that Tampa Bay waterfront living has to offer. Located on exclusive Davis Islands, with prime access to Tampas best dining, shopping, and entertainment, as well as top rated schools, Tampa General Hospital, and a short commute to downtown Tampa and the airport.
Features
Waterfront Description
- Canal - Saltwater
Appliances
- Built-In Oven
- Cooktop
- Dishwasher
- Disposal
- Ice Maker
- Microwave
- Range
- Refrigerator
- Water Filtration System
- Water Softener
Home Owners Association Fee
- 0.00
Carport Spaces
- 0.00
Close Date
- 0000-00-00
Cooling
- Central Air
Country
- US
Covered Spaces
- 0.00
Exterior Features
- Balcony
- Irrigation System
- Outdoor Grill
- Outdoor Kitchen
- Private Mailbox
- Rain Gutters
- Sidewalk
Fencing
- Vinyl
Flooring
- Carpet
- Ceramic Tile
- Hardwood
Furnished
- Unfurnished
Garage Spaces
- 2.00
Heating
- Central
- Electric
High School
- Plant-HB
Insurance Expense
- 0.00
Interior Features
- Built-in Features
- Ceiling Fans(s)
- Crown Molding
- High Ceilings
- Kitchen/Family Room Combo
- Open Floorplan
- PrimaryBedroom Upstairs
- Solid Wood Cabinets
- Split Bedroom
- Stone Counters
- Vaulted Ceiling(s)
- Walk-In Closet(s)
- Window Treatments
Legal Description
- DAVIS ISLANDS PB10 PG52 TO 57 AND PB17 PG5 TO 9 LOT 8 AND A PORTION OF LOT 7 BLOCK 37 BEING MORE PARTICULARLY DESC AS FOLLOWS: BEG AT THE NE COR OF SD LOT 8 THN S 03 DEG 35 MIN 03 SEC W ( S 03 DEG 49 W PLAT 98.18 FT) 98.24 FT (PLAT) TO SE COR OF SD LOT 8 THN ALG THE S BDRY OF SD LOT 8 55 FT ON AN ARC TO THE RIGHT CONCAVE TO N WITH A RAD OF 800 FT A CHD OF 54.99 FT AND A CHD BRG OF NORTH 84 DEG 38 MIN 38 SEC W TO THE SW COR OF SD LOT 8 THN ALG THE S BDRY OF SD LOT 7 AN ARC 35.28 FT TO THE RIGHT CONCAVE TO THE N WITH A RAD OF 800 FT A CHD OF 35.28 FT AND A CHD BRG OF N 81 DEG 24 MIN 39 SEC W TO THE SW COR OF PARCEL "B" THN ALG THE W BDRY OF PARCEL "B" N 09 DEG 08 MIN 26 SEC E 98.98 FT TO A PT ON SLY R/W OF ERIE AVE SD PT BEING THE NW COR OF
Levels
- Two
Living Area
- 4718.00
Lot Features
- Flood Insurance Required
- FloodZone
- City Limits
- Landscaped
- Level
- Sidewalk
- Paved
Middle School
- Wilson-HB
Area Major
- 33606 - Tampa / Davis Island/University of Tampa
Net Operating Income
- 0.00
Occupant Type
- Owner
Open Parking Spaces
- 0.00
Other Expense
- 0.00
Parcel Number
- A-36-29-18-509-000037-00008.0
Parking Features
- Garage Door Opener
- Oversized
Pets Allowed
- Yes
Pool Features
- Heated
- In Ground
- Lighting
- Tile
Possession
- Close Of Escrow
Property Condition
- Completed
Property Type
- Residential
Roof
- Tile
School Elementary
- Gorrie-HB
Sewer
- Public Sewer
Style
- Mediterranean
Tax Year
- 2024
Township
- 29
Utilities
- Cable Connected
- Electricity Connected
- Natural Gas Connected
- Public
- Sewer Connected
- Street Lights
- Water Connected
View
- Water
Virtual Tour Url
- https://www.youtube.com/watch?v=HZ63YyWFr-U
Water Source
- Public
Year Built
- 2013
Zoning Code
- RS-75

- Jodie Dial, GRI,REALTOR ®
- Tropic Shores Realty
- Dial Jodie at (352) 257-3760
- Mobile: 561.201.1100
- Mobile: 352.257.3760
- 561.201.1100
- dialjodie@gmail.com





