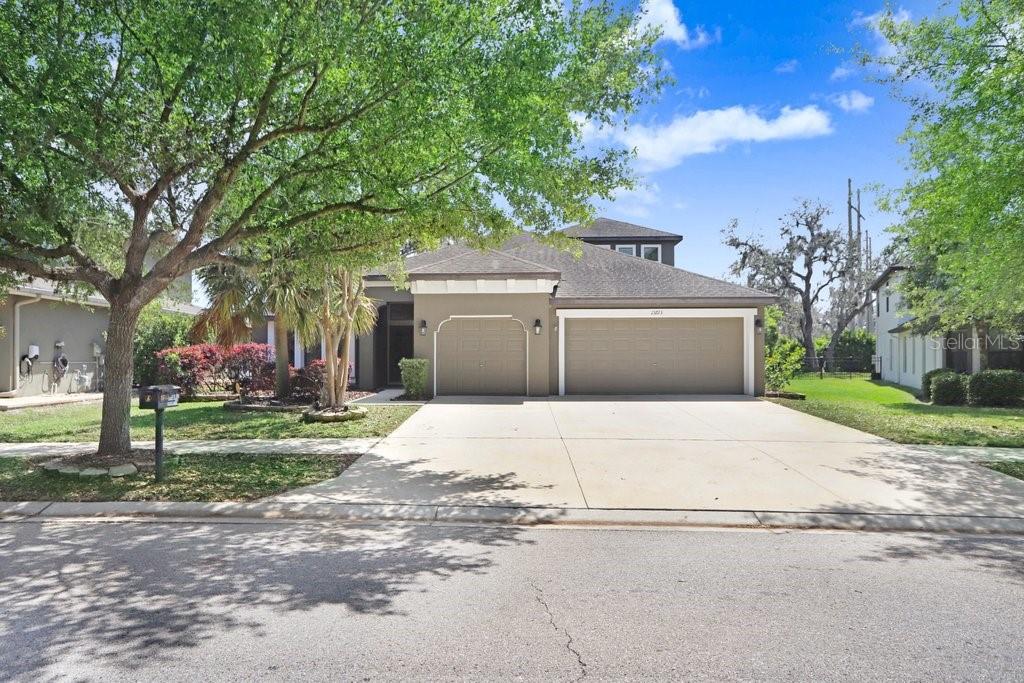Contact Jodie Dial
Schedule A Showing
15723 Starling Water Drive, LITHIA, FL 33547
Priced at Only: $635,000
For more Information Call
Mobile: 561.201.1100
Address: 15723 Starling Water Drive, LITHIA, FL 33547
Property Photos

Property Location and Similar Properties
- MLS#: TB8366365 ( Residential )
- Street Address: 15723 Starling Water Drive
- Viewed: 22
- Price: $635,000
- Price sqft: $153
- Waterfront: No
- Year Built: 2010
- Bldg sqft: 4144
- Bedrooms: 5
- Total Baths: 4
- Full Baths: 3
- 1/2 Baths: 1
- Garage / Parking Spaces: 3
- Days On Market: 102
- Additional Information
- Geolocation: 27.8552 / -82.2217
- County: HILLSBOROUGH
- City: LITHIA
- Zipcode: 33547
- Subdivision: Fishhawk Ranch Ph 2 Tr 1
- Elementary School: Stowers
- Middle School: Barrington
- High School: Newsome
- Provided by: KELLER WILLIAMS SUBURBAN TAMPA
- Contact: Iris Green
- 813-684-9500

- DMCA Notice
-
DescriptionFive bedrooms, 3.5 Bathrooms, with a bonus room and no backyard neighbors! Double doors open to a spacious entry. To the left is a flex space/formal dining room that the owner is currently using as a second home office and to the right is a large breakfast area and kitchen. High ceilings carry you through to the primary living area and the space features a triple split plan with stairs to the second floor. On the left is the primary bedroom suite with private access to the lanai and a spacious private bath with walk in closet. Across the expansive living room are two additional bedrooms along with bathroom #2 and the kitchen overlooks the space with convenient access to the garage and laundry room. With stainless steel appliances, stone countertops, and a walk in pantry, the kitchen offers amble room for the home chef to work and entertain. Just past the stairs is bedroom 4 (currently used as a home office), along with the laundry room and a half bath/powder room. The upstairs is perfectly appointed for guests or multi generational living with an sizeable bonus room, bedroom 5 with walk in closet, and bathroom #3. Back downstairs, triple sliders open into a fenced backyard with passionfruit vines, a view of green space and mature trees, private access to a walking trail, and a blank slate for numerous opportunities to personalize. A large covered lanai has been pre plumbed for an outdoor kitchen. Add in a three car garage, highly desirable schools, community amenities galore, and a well appointed playground just across the street and this might just be a perfect fit. Arrange your showing today!
Features
Appliances
- Dishwasher
- Disposal
- Microwave
- Range
- Refrigerator
Association Amenities
- Basketball Court
- Fence Restrictions
- Fitness Center
- Park
- Pickleball Court(s)
- Playground
- Pool
- Trail(s)
Home Owners Association Fee
- 125.00
Association Name
- Deanna Vaughn
Association Phone
- 813-578-8884
Carport Spaces
- 0.00
Close Date
- 0000-00-00
Cooling
- Central Air
Country
- US
Covered Spaces
- 0.00
Exterior Features
- Lighting
- Sidewalk
- Sliding Doors
Fencing
- Fenced
Flooring
- Carpet
- Ceramic Tile
- Laminate
Garage Spaces
- 3.00
Heating
- Central
High School
- Newsome-HB
Insurance Expense
- 0.00
Interior Features
- Cathedral Ceiling(s)
- Ceiling Fans(s)
- Eat-in Kitchen
- High Ceilings
- Kitchen/Family Room Combo
- Living Room/Dining Room Combo
- Open Floorplan
- Solid Wood Cabinets
- Thermostat
- Vaulted Ceiling(s)
Legal Description
- FISHHAWK RANCH PHASE 2 TRACT 14 UNIT 1 LOT 4 BLOCK 3
Levels
- Two
Living Area
- 3230.00
Middle School
- Barrington Middle
Area Major
- 33547 - Lithia
Net Operating Income
- 0.00
Occupant Type
- Owner
Open Parking Spaces
- 0.00
Other Expense
- 0.00
Parcel Number
- U-20-30-21-94Z-000003-00004.0
Pets Allowed
- Cats OK
- Dogs OK
- Yes
Possession
- Close Of Escrow
Property Type
- Residential
Roof
- Shingle
School Elementary
- Stowers Elementary
Sewer
- Public Sewer
Tax Year
- 2024
Township
- 30
Utilities
- BB/HS Internet Available
- Cable Connected
- Electricity Connected
- Natural Gas Connected
- Public
- Water Connected
Views
- 22
Virtual Tour Url
- https://www.propertypanorama.com/instaview/stellar/TB8366365
Water Source
- Public
Year Built
- 2010
Zoning Code
- PD

- Jodie Dial, GRI,REALTOR ®
- Tropic Shores Realty
- Dial Jodie at (352) 257-3760
- Mobile: 561.201.1100
- Mobile: 352.257.3760
- 561.201.1100
- dialjodie@gmail.com













































