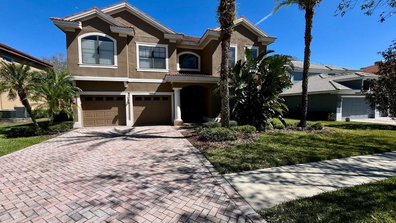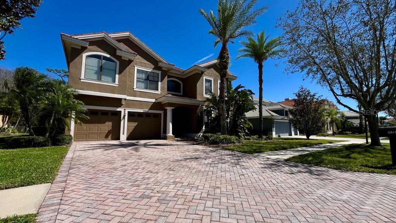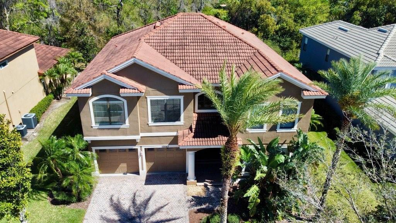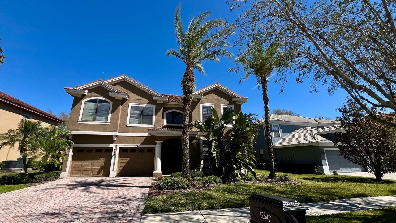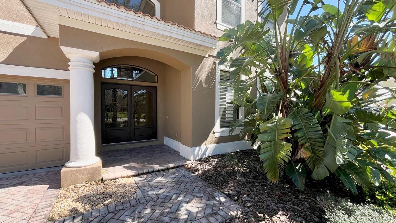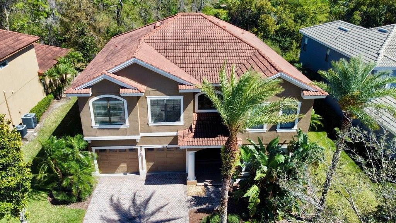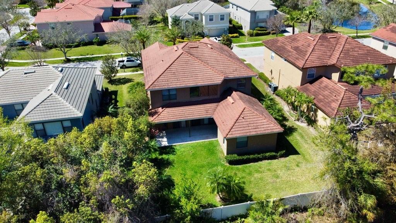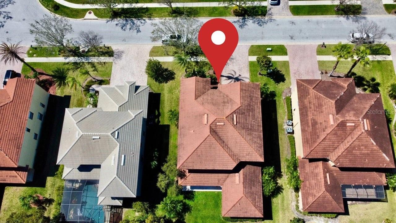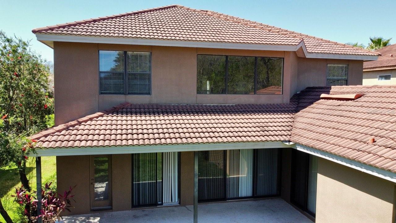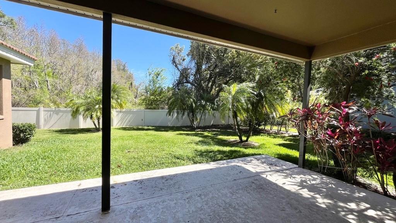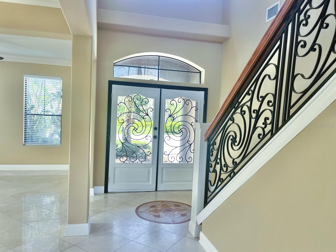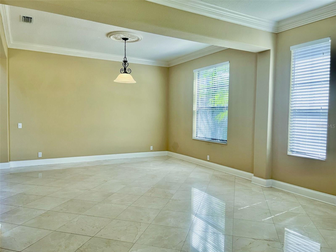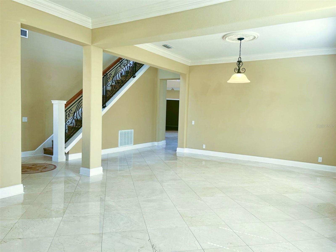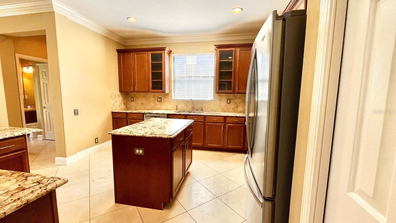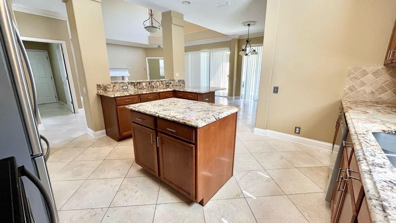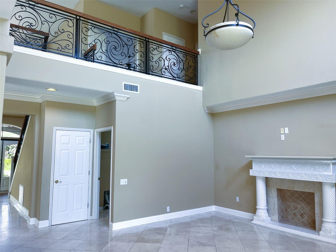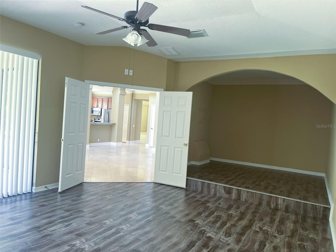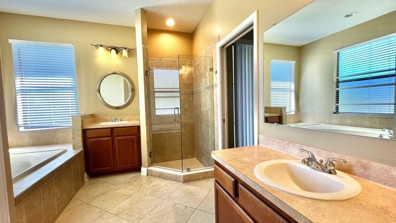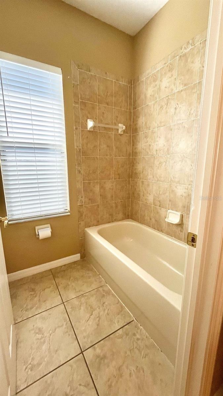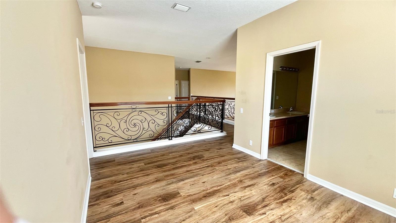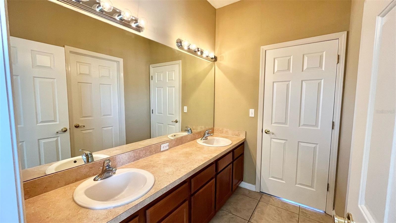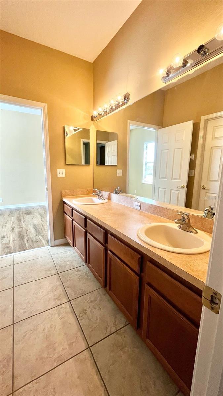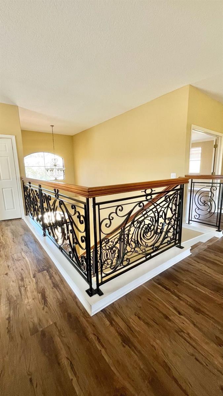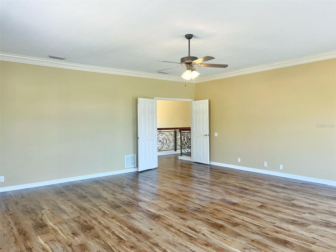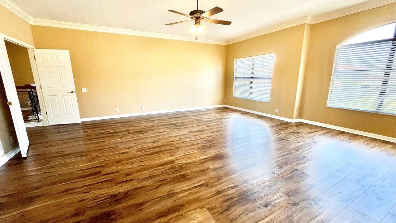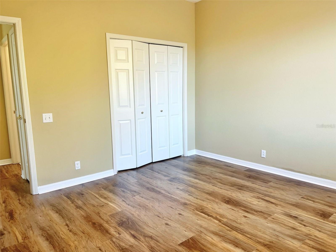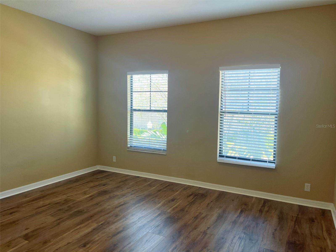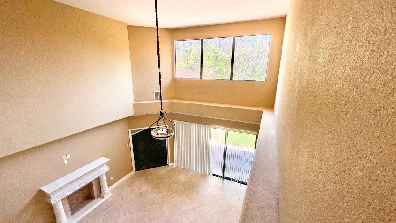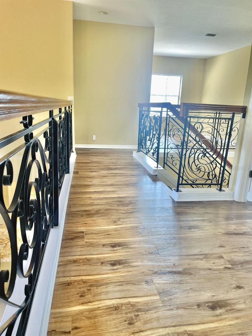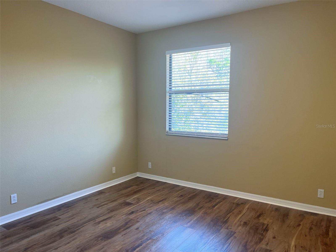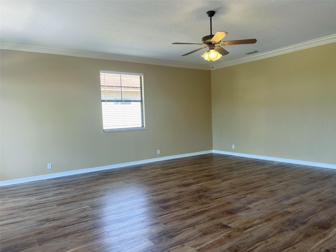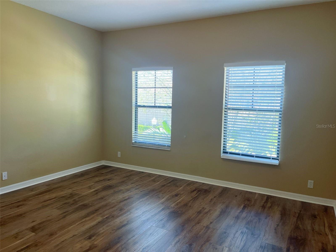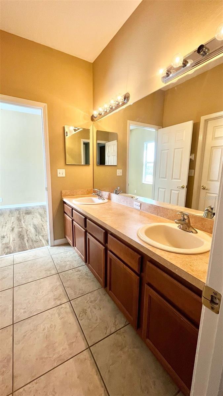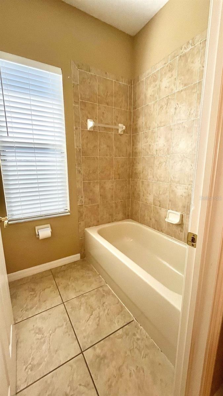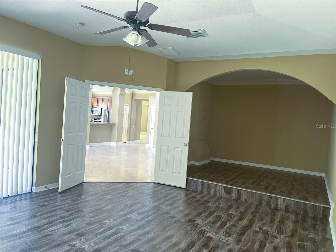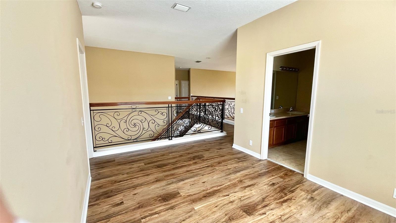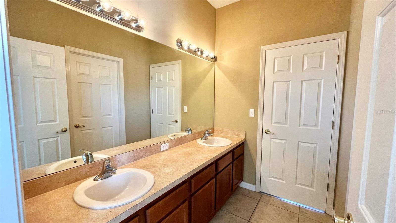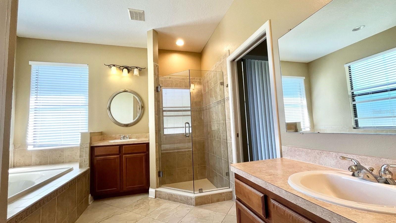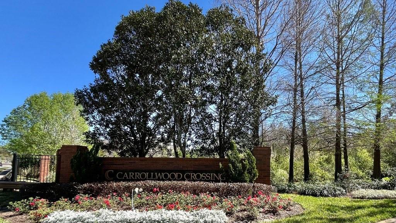Contact Jodie Dial
Schedule A Showing
12847 Darby Ridge Drive, TAMPA, FL 33624
Priced at Only: $829,900
For more Information Call
Mobile: 561.201.1100
Address: 12847 Darby Ridge Drive, TAMPA, FL 33624
Property Photos
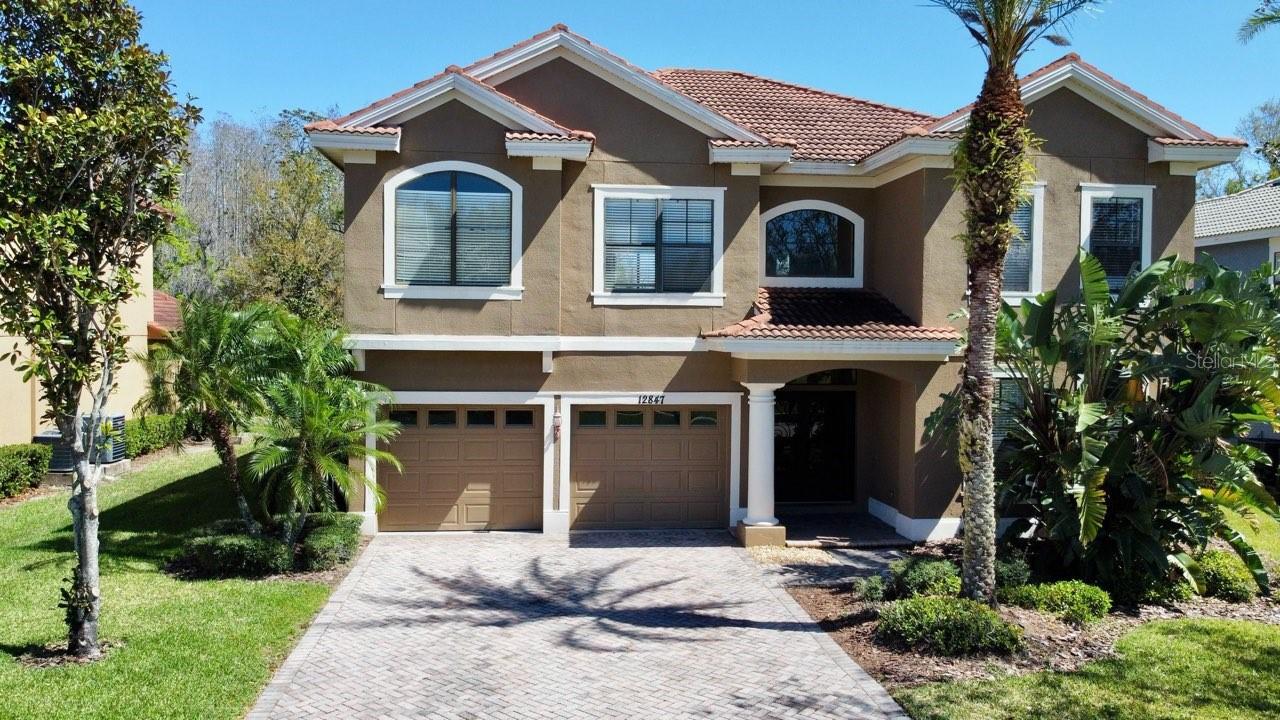
Property Location and Similar Properties
- MLS#: TB8359447 ( Residential )
- Street Address: 12847 Darby Ridge Drive
- Viewed: 36
- Price: $829,900
- Price sqft: $192
- Waterfront: No
- Year Built: 2005
- Bldg sqft: 4326
- Bedrooms: 4
- Total Baths: 4
- Full Baths: 3
- 1/2 Baths: 1
- Garage / Parking Spaces: 3
- Days On Market: 68
- Additional Information
- Geolocation: 28.0623 / -82.5214
- County: HILLSBOROUGH
- City: TAMPA
- Zipcode: 33624
- Subdivision: Carrollwood Crossing
- Elementary School: Essrig HB
- Middle School: Hill HB
- High School: Gaither HB
- Provided by: ARGO GROUP PROPERTIES LLC
- Contact: Carlos Arias
- 813-969-0301

- DMCA Notice
-
DescriptionEXQUISITE RESIDENCE OFFERING SPACE, LUXURY, AND PRIVACY This meticulously designed 4 bedroom, 3.5 bath home boasts an impressive loft/study, a spacious bonus room, and a tandem 3 car garage, all set on a beautifully paved brick driveway. Offering a seamless blend of elegance and practicality, this home is ideal for those seeking both sophistication and comfort. With no rear neighbors, this property backs up to a serene conservation area, providing ultimate privacy and a picturesque natural backdrop. Upon entering through the custom glass double doors, you are greeted by a grand two story foyer that sets the stage for the refined finishes throughout. The first floor showcases stunning travertine tile flooring extending through the formal living and dining rooms, family room, kitchen, breakfast nook, hallway, and half bath. The chefs kitchen is a true focal point, featuring 42 solid wood cabinetry, elegant glass display doors, premium granite countertops, and an abundance of storage. A large central island enhances functionality, while the open layout seamlessly connects to the breakfast area and expansive family room. Designed to impress, the family room boasts soaring 22 foot ceilings, complemented by a striking wrought iron railing along the second floor walkway. The first floor primary suite is a private retreat, offering a separate sitting area and ample space to accommodate a king size bedroom set. The spa inspired primary bath includes a luxurious garden tub, an oversized walk in shower, a private water closet, dual vanities, and an expansive walk in closet. Ascending the wrought iron staircase, the second floor features three generously sized secondary bedrooms, each offering ample closet space and natural light. Two full sized bathrooms provide convenience and comfort. Additionally, the versatile loft/study area offers the perfect space for a home office or reading nook. Completing the second level is the impressive 18 x 18 bonus room, an ideal space for a media room, game room, home gym, or additional living area. Other notable features include a spacious laundry room with built in cabinetry for extra storage and direct access to the 3 car tandem garage. This meticulously maintained home offers a perfect blend of architectural sophistication, modern convenience, and unparalleled privacy. Dont miss the opportunity to experience this exceptional residenceschedule your private tour today!
Features
Appliances
- Dishwasher
- Disposal
- Electric Water Heater
- Microwave
- Range
Home Owners Association Fee
- 678.00
Association Name
- Linda Tolentino
Carport Spaces
- 0.00
Close Date
- 0000-00-00
Cooling
- Central Air
- Zoned
Country
- US
Covered Spaces
- 0.00
Exterior Features
- Irrigation System
- Sliding Doors
Flooring
- Ceramic Tile
- Vinyl
Furnished
- Unfurnished
Garage Spaces
- 3.00
Heating
- Central
High School
- Gaither-HB
Insurance Expense
- 0.00
Interior Features
- Cathedral Ceiling(s)
- Ceiling Fans(s)
- Crown Molding
- Solid Wood Cabinets
- Stone Counters
- Vaulted Ceiling(s)
- Walk-In Closet(s)
Legal Description
- CARROLLWOOD CROSSING LOT 19
Levels
- Two
Living Area
- 3722.00
Lot Features
- Conservation Area
- Sidewalk
- Private
Middle School
- Hill-HB
Area Major
- 33624 - Tampa / Northdale
Net Operating Income
- 0.00
Occupant Type
- Vacant
Open Parking Spaces
- 0.00
Other Expense
- 0.00
Parcel Number
- U-08-28-18-76C-000000-00019.0
Pets Allowed
- Cats OK
- Dogs OK
- Yes
Property Type
- Residential
Roof
- Tile
School Elementary
- Essrig-HB
Sewer
- Public Sewer
Style
- Contemporary
Tax Year
- 2024
Township
- 28
Utilities
- Public
Views
- 36
Virtual Tour Url
- https://www.propertypanorama.com/instaview/stellar/TB8359447
Water Source
- Public
Year Built
- 2005
Zoning Code
- RSC-6

- Jodie Dial, GRI,REALTOR ®
- Tropic Shores Realty
- Dial Jodie at (352) 257-3760
- Mobile: 561.201.1100
- Mobile: 352.257.3760
- 561.201.1100
- dialjodie@gmail.com





