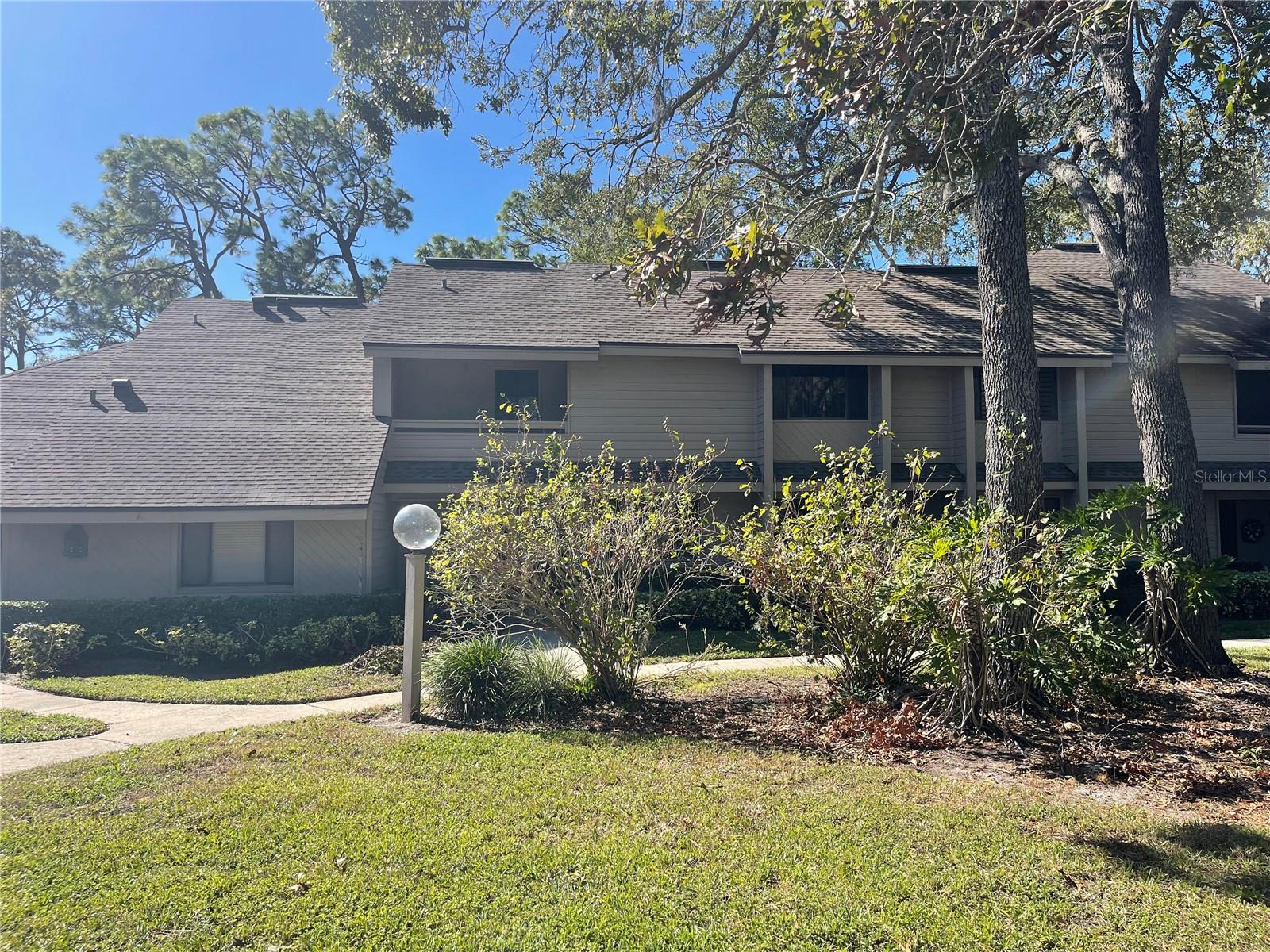Contact Jodie Dial
Schedule A Showing
103 Old Mill Pond Road, PALM HARBOR, FL 34683
Priced at Only: $342,500
For more Information Call
Mobile: 561.201.1100
Address: 103 Old Mill Pond Road, PALM HARBOR, FL 34683
Property Photos

Property Location and Similar Properties
- MLS#: TB8341647 ( Residential )
- Street Address: 103 Old Mill Pond Road
- Viewed: 128
- Price: $342,500
- Price sqft: $186
- Waterfront: No
- Year Built: 1978
- Bldg sqft: 1842
- Bedrooms: 3
- Total Baths: 3
- Full Baths: 2
- 1/2 Baths: 1
- Garage / Parking Spaces: 1
- Days On Market: 160
- Additional Information
- Geolocation: 28.1085 / -82.7455
- County: PINELLAS
- City: PALM HARBOR
- Zipcode: 34683
- Subdivision: Gleneagles Cluster
- Elementary School: Sutherland
- Middle School: Tarpon Springs
- High School: Tarpon Springs
- Provided by: RE/MAX REALTEC GROUP INC

- DMCA Notice
-
DescriptionWelcome to this charming three bedroom, two and a half bath townhome nestled in the picturesque gleneagles community, known for its mature trees and serene ponds. This community offers 10 acres of land with only 60 residents. Step inside to discover beautiful hardwood flooring throughout the first level, complemented by vaulted ceilings that enhance the spacious feel. The master bedroom suite along with its bathroon is located on the 1st floor, in addition to a 1/2 bathroom on the 1st floor. The cozy wood burning fireplace adds warmth to the living area, while the eat in kitchen showcases newer granite countertops and upgraded hardwood cabinets. Enjoy seamless indoor outdoor living with an entryway leading to a large open patio or deck, perfect for entertaining. The master suite offers a walk in closet and a remodeled bathroom, with a convenient half bath located downstairs for guests. Additional highlights include an open second floor balcony, a formal dining room, and ample storage throughout. Your hoa fee includes water, sewer, trash, internet, basic cable, exterior insurance, outside maintenance, and reserves, providing peace of mind and convenience. This inviting home features a carport and boasts a new exterior paint job which was just completed in april 2025. New durable roof installed in 2019. Located next to the prestigious innisbrook golf resort and just 3 minutes from anderson park, 5. 9 miles from the famous honeymoon island, which is one of the best beaches in the usa. And fred howard park. This home is also a short drive to the famous tarpon springs sponge docks. Don't miss this opportunity to embrace a vibrant lifestyle in a beautiful setting! This home can come furnished or unfurnished, same price.
Features
Appliances
- Dishwasher
- Disposal
- Dryer
- Ice Maker
- Microwave
- Range
- Refrigerator
- Washer
Home Owners Association Fee
- 842.00
Home Owners Association Fee Includes
- Cable TV
- Insurance
- Internet
- Maintenance Structure
- Maintenance Grounds
- Management
- Private Road
- Sewer
- Trash
- Water
Association Name
- TOWNSEND
Association Phone
- 727-938-3700
Carport Spaces
- 1.00
Close Date
- 0000-00-00
Cooling
- Central Air
Country
- US
Covered Spaces
- 0.00
Exterior Features
- Sidewalk
- Storage
Flooring
- Carpet
- Hardwood
- Tile
Furnished
- Negotiable
Garage Spaces
- 0.00
Heating
- Central
High School
- Tarpon Springs High-PN
Insurance Expense
- 0.00
Interior Features
- Ceiling Fans(s)
- High Ceilings
- Open Floorplan
- Primary Bedroom Main Floor
- Solid Surface Counters
- Solid Wood Cabinets
- Split Bedroom
- Vaulted Ceiling(s)
- Walk-In Closet(s)
Legal Description
- GLENEAGLES CLUSTER HOMES PLAT NO. 1 LOT 3
Levels
- Two
Living Area
- 1842.00
Middle School
- Tarpon Springs Middle-PN
Area Major
- 34683 - Palm Harbor
Net Operating Income
- 0.00
Occupant Type
- Vacant
Open Parking Spaces
- 0.00
Other Expense
- 0.00
Parcel Number
- 30-27-16-31005-000-0030
Pets Allowed
- Breed Restrictions
- Cats OK
- Dogs OK
Property Type
- Residential
Roof
- Shingle
School Elementary
- Sutherland Elementary-PN
Sewer
- Public Sewer
Tax Year
- 2024
Township
- 27
Utilities
- Public
View
- Trees/Woods
Views
- 128
Virtual Tour Url
- https://www.propertypanorama.com/instaview/stellar/TB8341647
Water Source
- Public
Year Built
- 1978
Zoning Code
- RPD-10

- Jodie Dial, GRI,REALTOR ®
- Tropic Shores Realty
- Dial Jodie at (352) 257-3760
- Mobile: 561.201.1100
- Mobile: 352.257.3760
- 561.201.1100
- dialjodie@gmail.com


















































