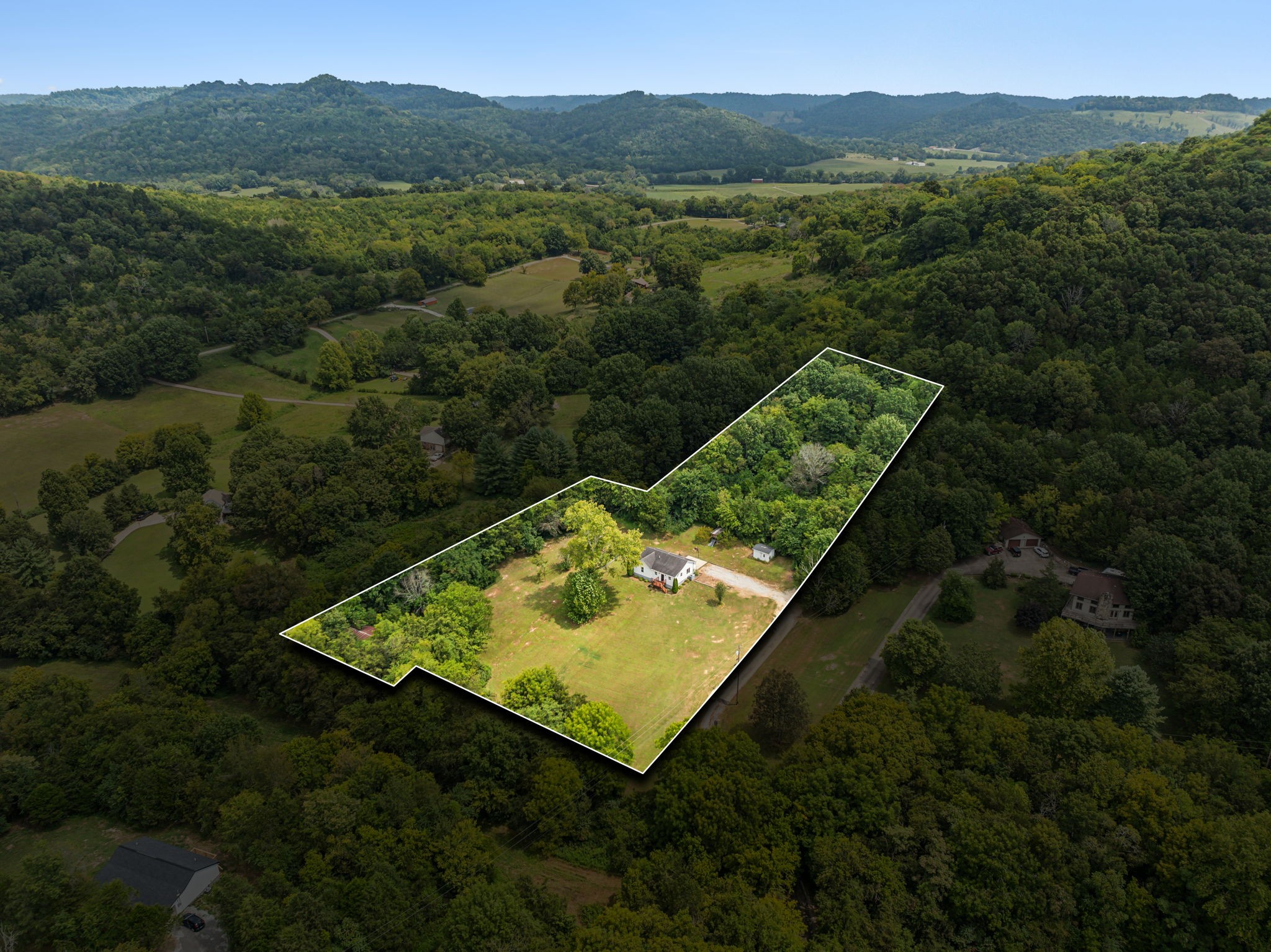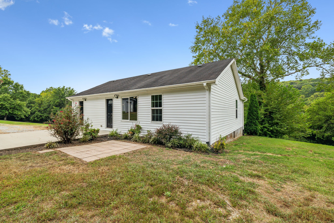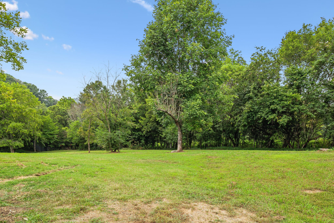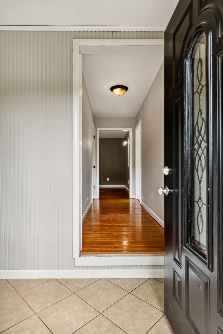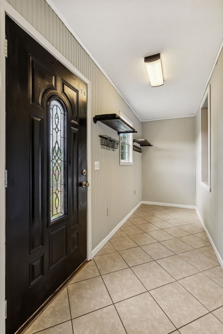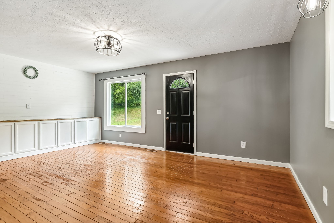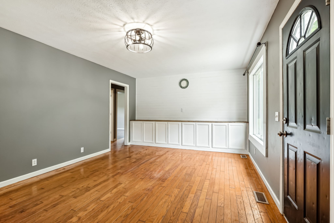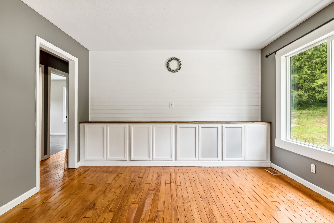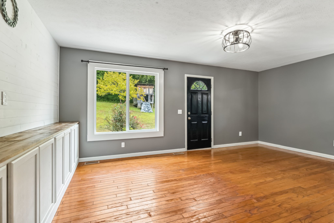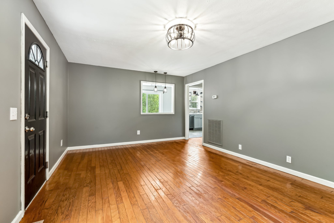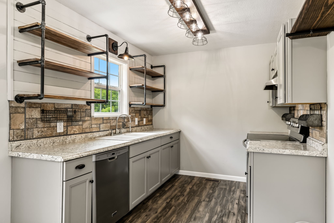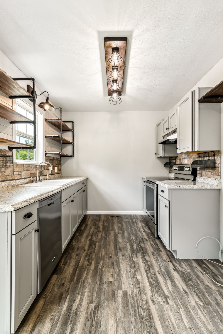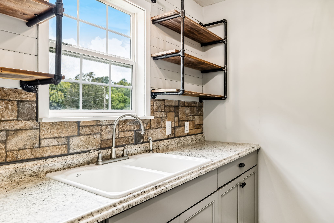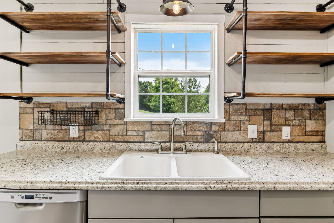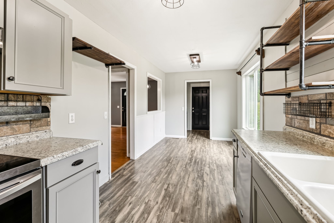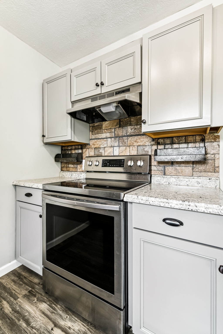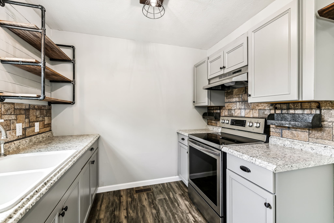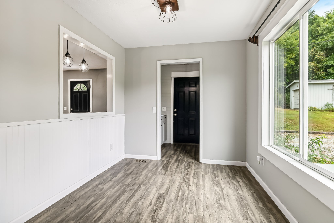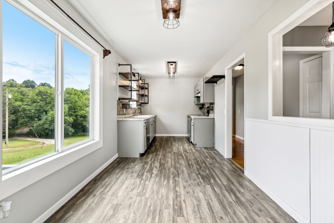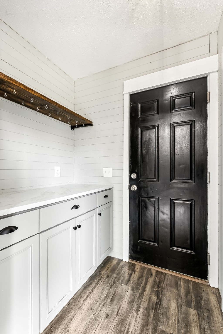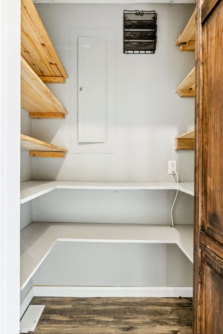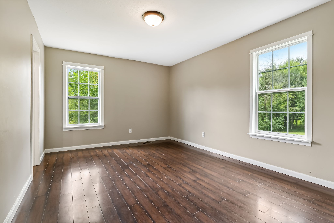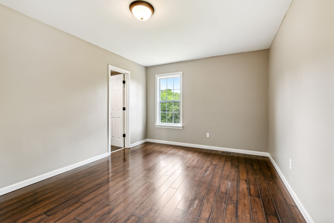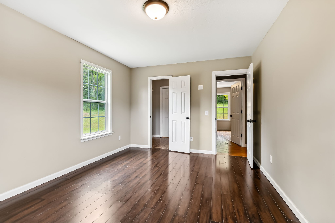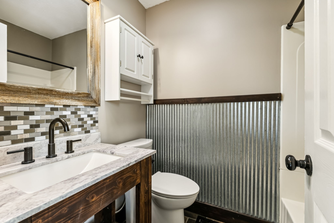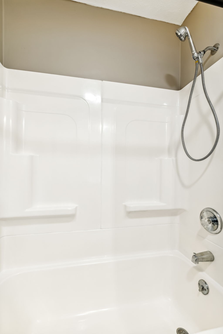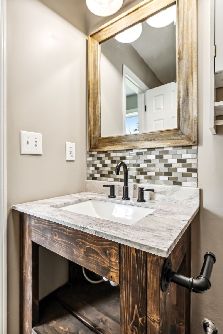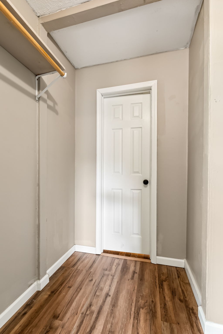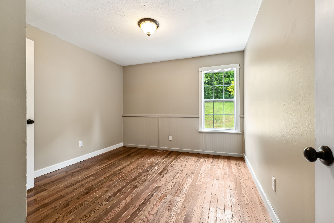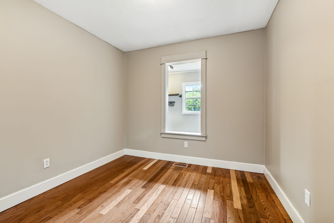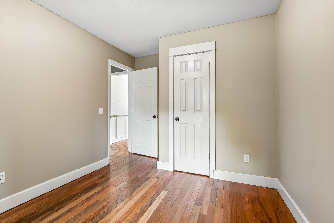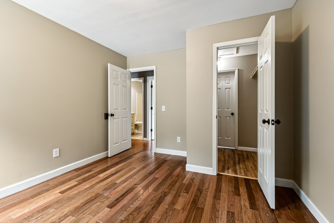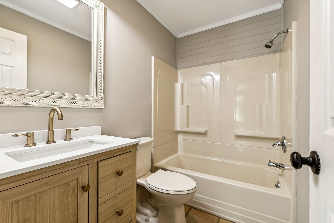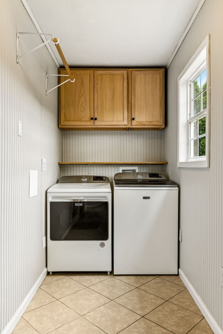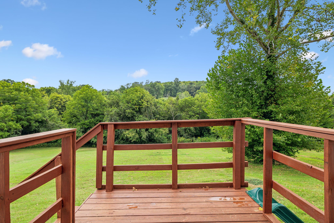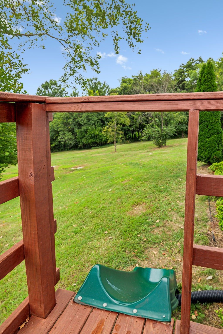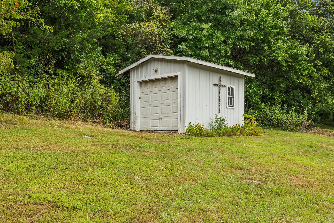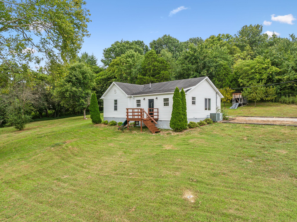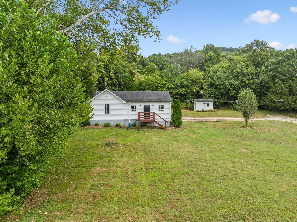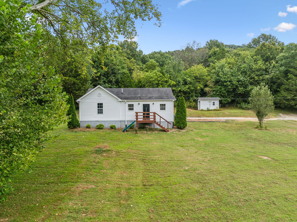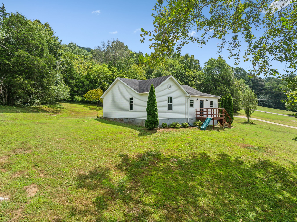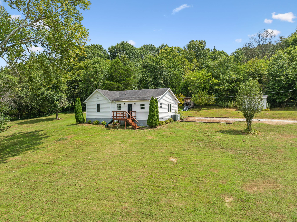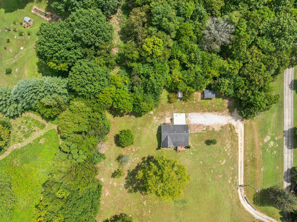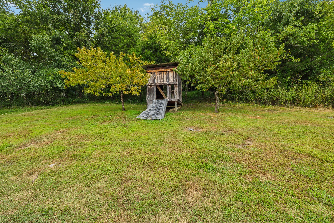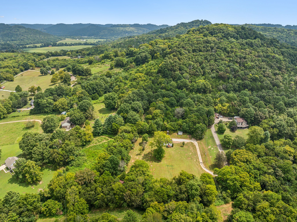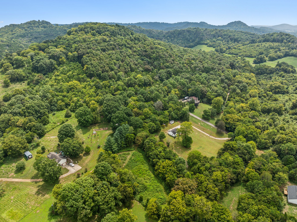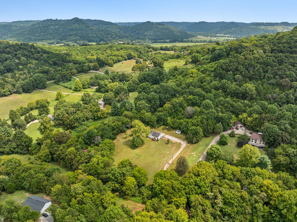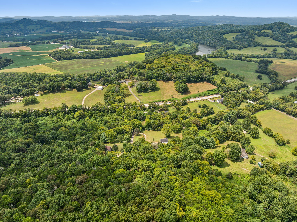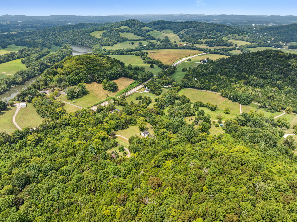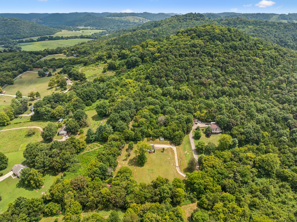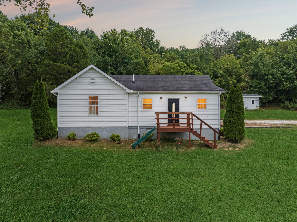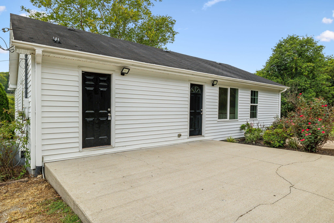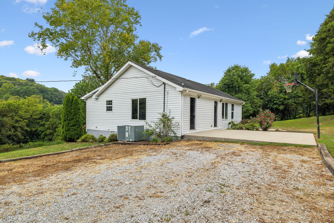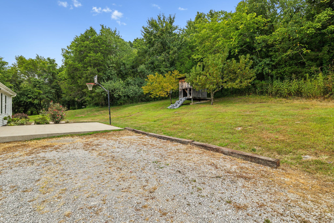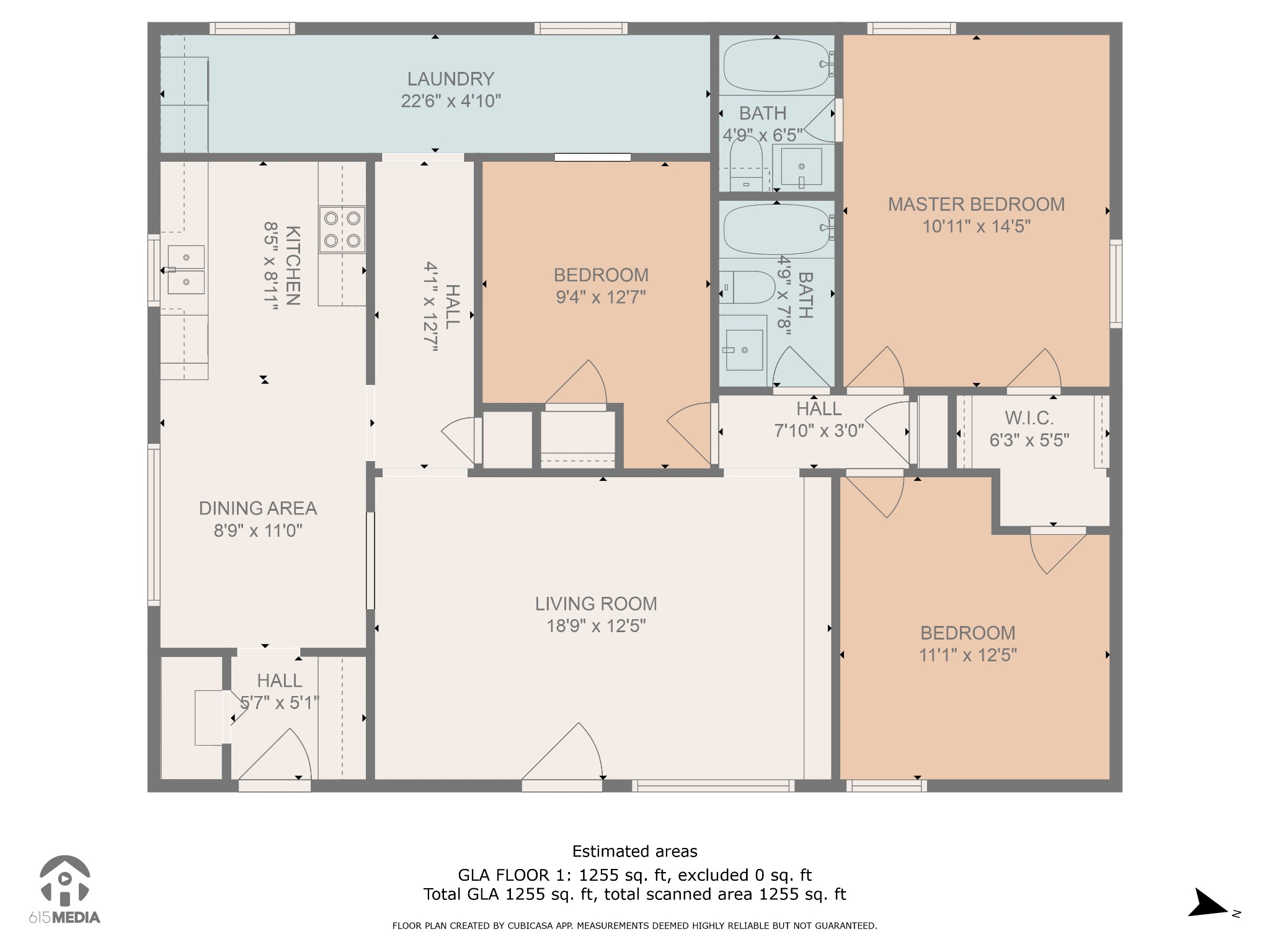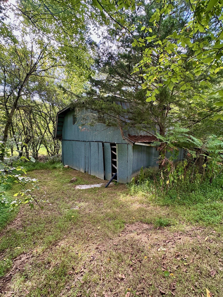Contact Jodie Dial
Schedule A Showing
2755 Crosswater Path, LECANTO, FL 34461
Priced at Only: $799,000
For more Information Call
Mobile: 561.201.1100
Address: 2755 Crosswater Path, LECANTO, FL 34461
Property Photos
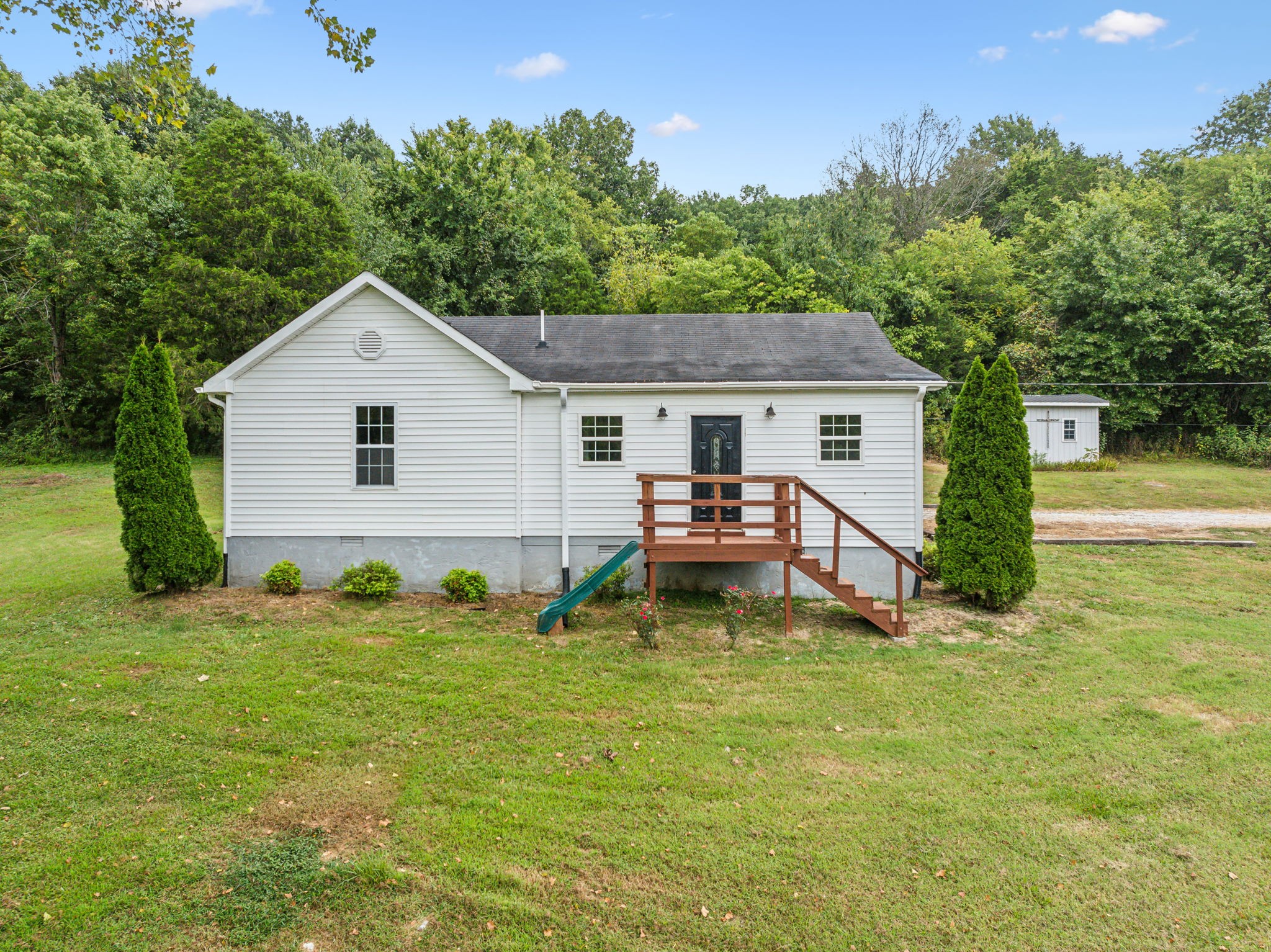
Property Location and Similar Properties
- MLS#: OM693356 ( Residential )
- Street Address: 2755 Crosswater Path
- Viewed: 385
- Price: $799,000
- Price sqft: $197
- Waterfront: No
- Year Built: 2001
- Bldg sqft: 4054
- Bedrooms: 3
- Total Baths: 3
- Full Baths: 3
- Garage / Parking Spaces: 3
- Days On Market: 65
- Additional Information
- Geolocation: 28.9018 / -82.4889
- County: CITRUS
- City: LECANTO
- Zipcode: 34461
- Subdivision: Black Diamond Fifth Add
- Elementary School: Central Ridge Elementary Schoo
- Middle School: Citrus Springs Middle School
- High School: Lecanto High School
- Provided by: TROTTER REALTY
- Contact: Kathryn Fielding
- 352-628-2410

- DMCA Notice
-
DescriptionGolfers Dream! Experience luxury living with this stunning custom estate, perfectly situated on the Highlands 6th Fairway in the prestigious Black Diamond Ranch. THE SALE INCLUDES a Premier Golf Membership, valued at $50,000 (buyer pays a 20% transfer fee), granting unlimited access to 3 Tom Fazio designed golf courses (45 holes total) & a EZ GO TXT lithium battery golf cart. Built in 2001, this meticulously maintained home boasts 3 spacious bedrooms, including 2 master suites, 3 bathrooms, office, saltwater heated pool, outdoor kitchen, & 3.5 car/golf cart garage. The elegant chefs kitchen features custom Cherry wood cabinets with slide out drawers, granite countertops, natural stone backsplash, gas stove, appliances new in 2024, & oversized island. The living room provides comfort & style, with custom built in cabinetry, LED recessed lighting, & a Bluetooth indoor/outdoor surround sound system. The oversized master suite overlooks the pool & offers a grand walk in closet with custom built in shelving. The luxurious master bathroom features an oversized jetted soaking tub, dual vanities, travertine flooring, & a spacious walk through shower with dual shower heads. Outdoor living is unparalleled with a saltwater pool & spa, expansive paver deck, & a fully equipped outdoor kitchen. The home features wood tongue & groove ceilings on both the front & back porches, adding a touch of rustic elegance to the outdoor spaces. Meticulous attention to detail extends throughout the home, with upgrades that include a softwashed tile roof (2022), a Carrier HVAC system (replaced in 2014), a new gas water heater (2024), professionally cleaned ductwork and vent system (2024), Pentair pool pump (2023), & an epoxy coated garage floor. The landscaping has been enhanced with a Rachio Smart watering irrigation system & outdoor lighting. For added peace of mind, this home includes impact resistant PELLA windows and doors with plantation blinds throughout, as well as a full home security system. Take a look at this estate for yourself!
Features
Appliances
- Dishwasher
- Disposal
- Dryer
- Gas Water Heater
- Microwave
- Range
- Refrigerator
- Washer
Home Owners Association Fee
- 665.00
Association Name
- Amy Carter
Association Phone
- 727-232-1173
Carport Spaces
- 0.00
Close Date
- 0000-00-00
Cooling
- Central Air
Country
- US
Covered Spaces
- 0.00
Exterior Features
- Lighting
- Outdoor Kitchen
- Private Mailbox
- Rain Gutters
- Shade Shutter(s)
- Sliding Doors
- Sprinkler Metered
- Storage
Flooring
- Carpet
- Hardwood
- Travertine
Furnished
- Unfurnished
Garage Spaces
- 3.00
Heating
- Central
High School
- Lecanto High School
Insurance Expense
- 0.00
Interior Features
- Cathedral Ceiling(s)
- Ceiling Fans(s)
- Crown Molding
- Eat-in Kitchen
- High Ceilings
- Open Floorplan
- Solid Wood Cabinets
- Stone Counters
- Thermostat
- Tray Ceiling(s)
- Walk-In Closet(s)
- Window Treatments
Legal Description
- BLACK DIAMOND FIFTH ADD PB 16 PG 129 LOT 38 BLK A
Levels
- One
Living Area
- 2756.00
Lot Features
- Landscaped
- Level
- On Golf Course
- Private
- Paved
Middle School
- Citrus Springs Middle School
Area Major
- 34461 - Lecanto
Net Operating Income
- 0.00
Occupant Type
- Owner
Open Parking Spaces
- 0.00
Other Expense
- 0.00
Parcel Number
- 18E-18S-16-0170-000A0-0380
Parking Features
- Garage Door Opener
- Garage Faces Side
- Golf Cart Garage
- Golf Cart Parking
- Oversized
- Parking Pad
Pets Allowed
- Cats OK
- Dogs OK
Pool Features
- Auto Cleaner
- Deck
- Heated
- In Ground
- Lighting
- Outside Bath Access
- Salt Water
- Screen Enclosure
Possession
- Close Of Escrow
Property Type
- Residential
Roof
- Tile
School Elementary
- Central Ridge Elementary School
Sewer
- Public Sewer
Style
- Ranch
- Mediterranean
Tax Year
- 2024
Township
- 18
Utilities
- BB/HS Internet Available
- Cable Connected
- Electricity Connected
- Natural Gas Connected
- Phone Available
- Sewer Connected
- Sprinkler Meter
- Street Lights
- Underground Utilities
- Water Connected
View
- Golf Course
Views
- 385
Virtual Tour Url
- https://www.propertypanorama.com/instaview/stellar/OM693356
Water Source
- Public
Year Built
- 2001
Zoning Code
- PDR

- Jodie Dial, GRI,REALTOR ®
- Tropic Shores Realty
- Dial Jodie at (352) 257-3760
- Mobile: 561.201.1100
- Mobile: 352.257.3760
- 561.201.1100
- dialjodie@gmail.com





