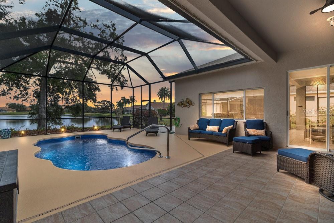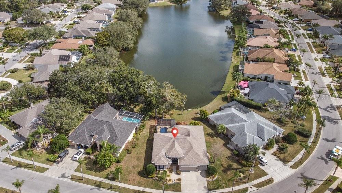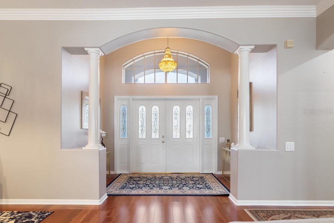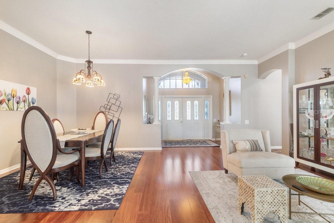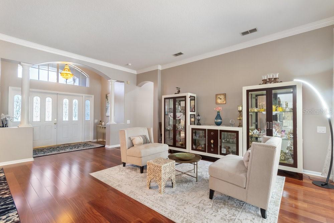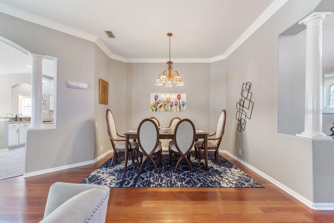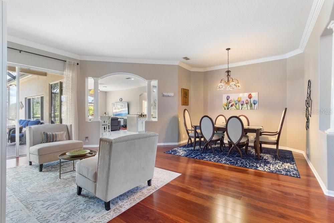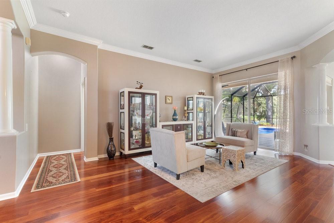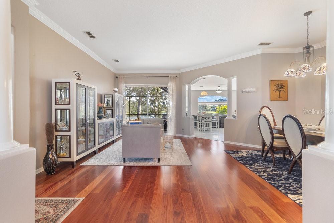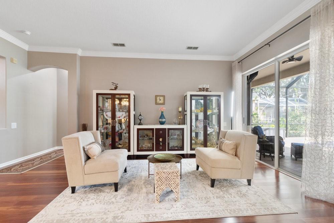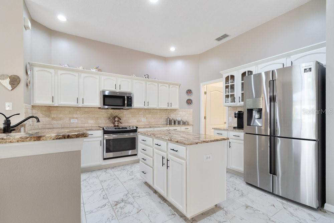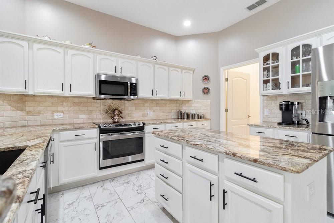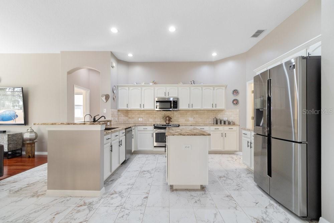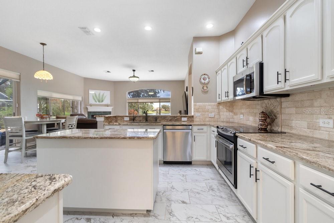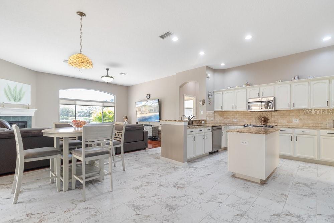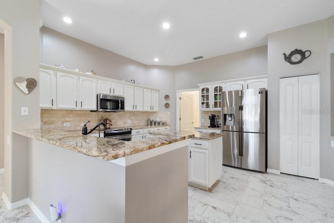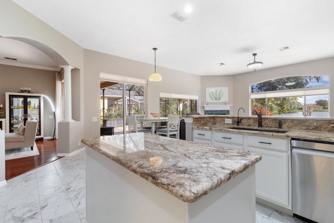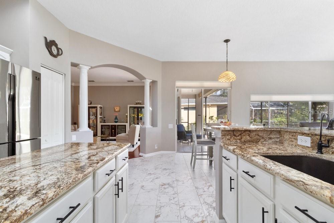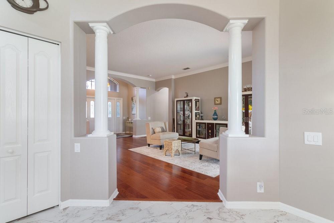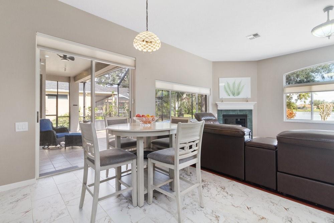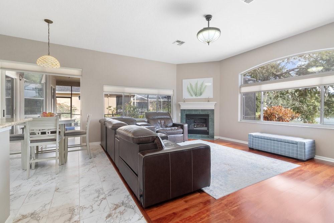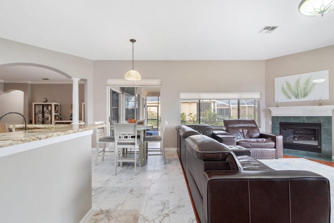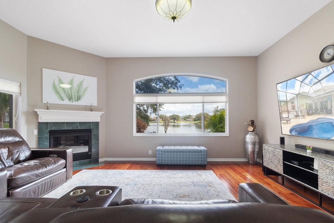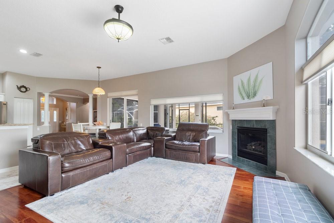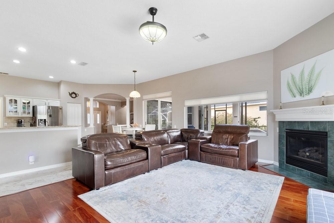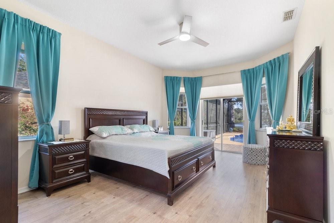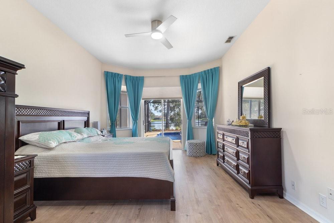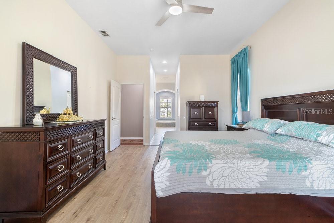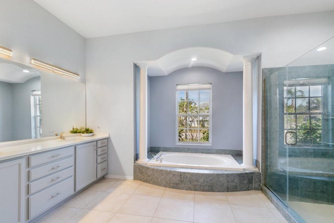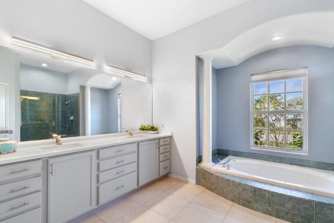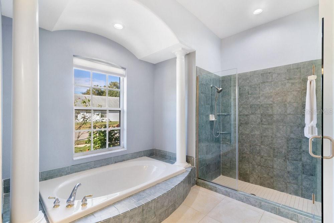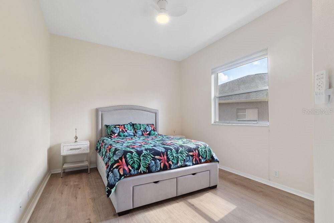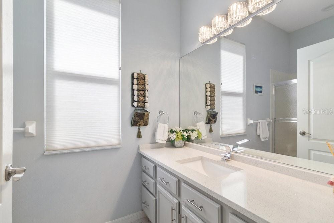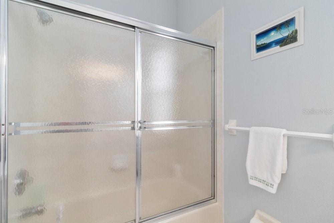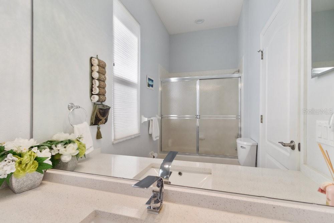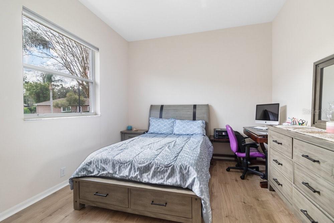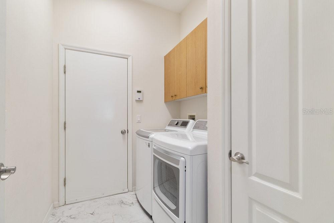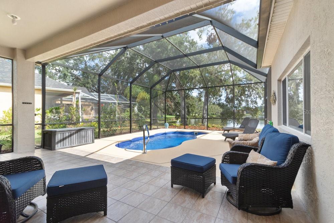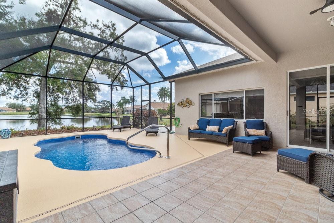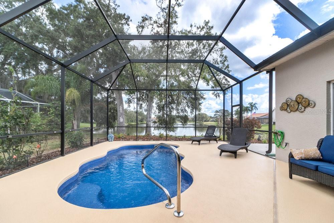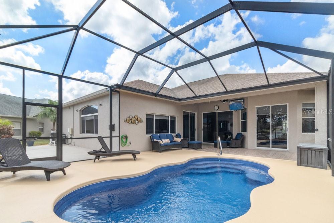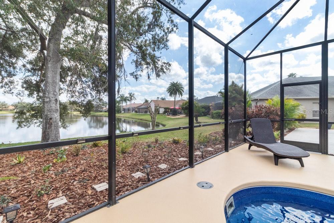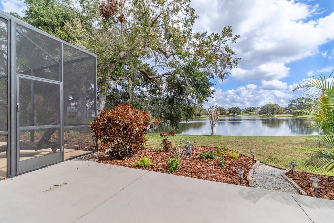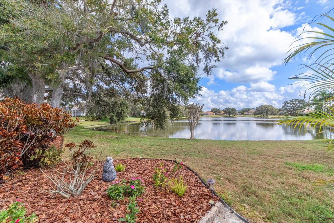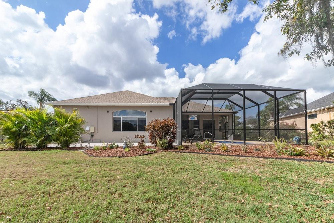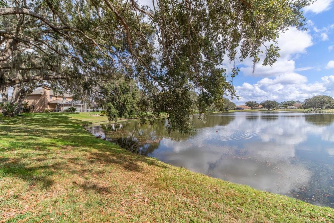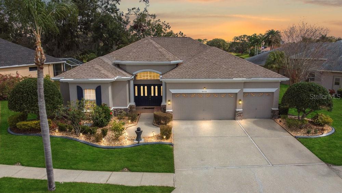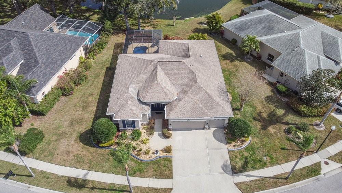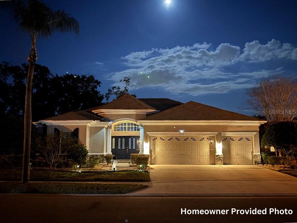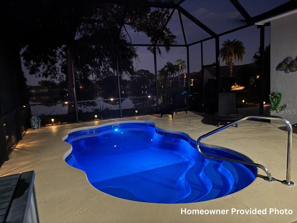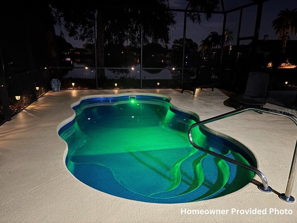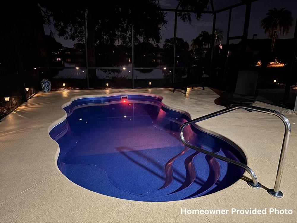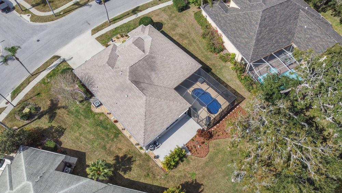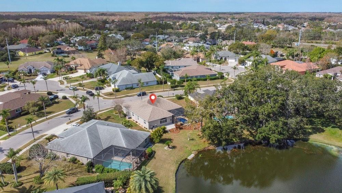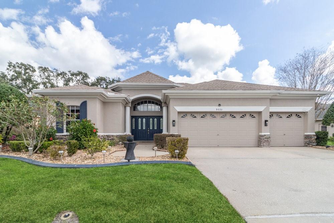Contact Jodie Dial
Schedule A Showing
9033 Callaway Drive, TRINITY, FL 34655
Priced at Only: $639,000
For more Information Call
Mobile: 561.201.1100
Address: 9033 Callaway Drive, TRINITY, FL 34655
Property Photos
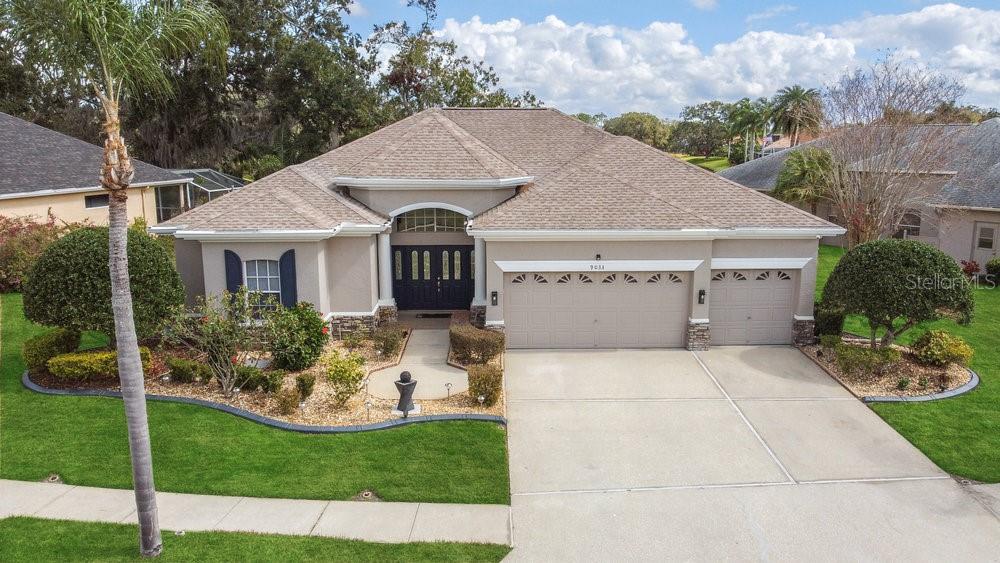
Property Location and Similar Properties
- MLS#: W7872094 ( Residential )
- Street Address: 9033 Callaway Drive
- Viewed: 12
- Price: $639,000
- Price sqft: $212
- Waterfront: Yes
- Wateraccess: Yes
- Waterfront Type: Lake Front,Pond
- Year Built: 1998
- Bldg sqft: 3017
- Bedrooms: 3
- Total Baths: 2
- Full Baths: 2
- Garage / Parking Spaces: 3
- Days On Market: 37
- Additional Information
- Geolocation: 28.1744 / -82.6662
- County: PASCO
- City: TRINITY
- Zipcode: 34655
- Subdivision: Villages At Fox Hollow West
- Elementary School: Trinity Elementary PO
- Middle School: Seven Springs Middle PO
- High School: J.W. Mitchell High PO
- Provided by: RE/MAX CHAMPIONS
- Contact: Ashley Aviolla
- 727-807-7887

- DMCA Notice
-
DescriptionBack on the Market: Previous Buyer Withdrew, No Explanation Provided. Welcome to 9033 Callaway Drive, where luxury meets comfort, located in the gated community of Bellerive in the Villages of Fox Hollow. This home offers 3 bedrooms, 2 full bathrooms, a saltwater heated pool, and unmatched tranquil water views. Undoubtedly one of the premier lots in the community, you will understand its appeal when you tour it yourself. As you approach the house, you will see the level of meticulous care it has experienced, with mature manicured landscaping and freshly painted exterior. Entering the home, you are immediately welcomed by incredible views through both the sliding glass doors and the frameless panoramic window in the family room. In this split floor plan, the primary bedroom and ensuite are to the left of the foyer. This room offers over 225 sq ft of relaxation space, with private access to the pool area, amazing views, and separate his and her walk in custom closets. The ensuite is complete with a large soaking tub, walk in shower with a new frameless glass enclosure, professionally refinished cabinets, elegant updated quartz countertops, and a linen closet. As you walk through the house, take notice of the beautiful details, from the columns in the foyer and primary ensuite to the decorative crown molding in the formal living and dining rooms. The large kitchen, which opens to the eat in area, has a center island perfect for meal prep. There is no shortage of cabinet space in this home! With tastefully refinished cabinets and new ceramic tile flooring, the kitchen also includes stunning granite countertops, all new stainless steel appliances, a large double sink, a built in range, and reverse osmosis water filtration at the sink. The two secondary bedrooms are nicely sized at around 154 square feet each and are located past the kitchen, separated by a full secondary bathroom, complete with freshly updated cabinets, quartz countertops, lighting, and ceramic tile flooring. The flooring in all bedrooms has been updated to luxury laminate. Inside the house, all the lighting has been updated to LED, and the light fixtures and fans are all new. The laundry room is located off the kitchen and includes a newer washer and dryer, a linen closet, and upper cabinets. Now, heading outside to the pool area, where the fun happens! This tranquil area is private, with no rear neighbors and incredible views. Relax in your heated saltwater pool oasis, complete with LED lighting, a new pool, complete with pool cage and deck, and fresh mature landscaping. The three car garage is complete with storage cabinets, a convenient exit door, insulated garage doors and extra refrigerator. Dont miss your chance to own this beautiful home in Villages of Fox Hollow. Just 25 minutes from Tampa, walkable to dining, minutes from shopping, and convenient to the famous Florida beaches. Other noteworthy features of this home include a new tankless water heater (2023), interior house painted in 2024, and a roof (2016), whole house water softener (owned).
Features
Waterfront Description
- Lake Front
- Pond
Appliances
- Dishwasher
- Disposal
- Dryer
- Electric Water Heater
- Kitchen Reverse Osmosis System
- Microwave
- Range
- Refrigerator
- Washer
- Water Filtration System
- Water Softener
Association Amenities
- Gated
- Golf Course
Home Owners Association Fee
- 90.00
Home Owners Association Fee Includes
- Common Area Taxes
- Private Road
- Trash
Association Name
- Management and Associated/ Nancy Lucas
Association Phone
- 813-433-2009
Carport Spaces
- 0.00
Close Date
- 0000-00-00
Cooling
- Central Air
Country
- US
Covered Spaces
- 0.00
Exterior Features
- Irrigation System
- Rain Gutters
- Sidewalk
- Sliding Doors
- Sprinkler Metered
Flooring
- Bamboo
- Ceramic Tile
- Laminate
- Tile
- Wood
Furnished
- Unfurnished
Garage Spaces
- 3.00
Heating
- Central
- Electric
- Heat Pump
High School
- J.W. Mitchell High-PO
Insurance Expense
- 0.00
Interior Features
- Attic Fan
- Ceiling Fans(s)
- Crown Molding
- Eat-in Kitchen
- High Ceilings
- In Wall Pest System
- Living Room/Dining Room Combo
- Primary Bedroom Main Floor
- Solid Surface Counters
- Solid Wood Cabinets
- Split Bedroom
- Stone Counters
- Thermostat
- Walk-In Closet(s)
- Window Treatments
Legal Description
- THE VILLAGES AT FOX HOLLOW-WEST PB 31 PGS 40-59 LOT 96 OR 8636 PG 943 OR 8761 PG 0656 OR 9572 PG 0736
Levels
- One
Living Area
- 2186.00
Lot Features
- Near Golf Course
- Oversized Lot
- Paved
- Private
Middle School
- Seven Springs Middle-PO
Area Major
- 34655 - New Port Richey/Seven Springs/Trinity
Net Operating Income
- 0.00
Occupant Type
- Owner
Open Parking Spaces
- 0.00
Other Expense
- 0.00
Parcel Number
- 36-26-16-0010-00000-0960
Pets Allowed
- Yes
Pool Features
- Fiberglass
- Heated
- In Ground
- Lighting
- Salt Water
- Screen Enclosure
Property Condition
- Completed
Property Type
- Residential
Roof
- Shingle
School Elementary
- Trinity Elementary-PO
Sewer
- Public Sewer
Tax Year
- 2024
Township
- 26S
Utilities
- Cable Available
- Electricity Connected
- Fiber Optics
- Phone Available
- Public
- Sewer Connected
- Sprinkler Meter
- Street Lights
- Water Connected
View
- Trees/Woods
- Water
Views
- 12
Water Source
- Public
Year Built
- 1998
Zoning Code
- MPUD

- Jodie Dial, GRI,REALTOR ®
- Tropic Shores Realty
- Dial Jodie at (352) 257-3760
- Mobile: 561.201.1100
- Mobile: 352.257.3760
- 561.201.1100
- dialjodie@gmail.com





