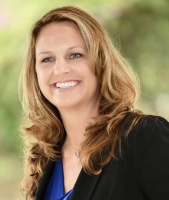Contact Jodie Dial
Schedule A Showing
2361 Hawthorne Drive, Clearwater, FL 33763
Priced at Only: $597,000
For more Information Call
Mobile: 561.201.1100
Address: 2361 Hawthorne Drive, Clearwater, FL 33763
Property Photos

Property Location and Similar Properties
- MLS#: TB8439131 ( Residential )
- Street Address: 2361 Hawthorne Drive
- Viewed: 4
- Price: $597,000
- Price sqft: $254
- Waterfront: No
- Year Built: 1977
- Bldg sqft: 2351
- Bedrooms: 3
- Total Baths: 2
- Full Baths: 2
- Garage / Parking Spaces: 2
- Days On Market: 7
- Additional Information
- Geolocation: 28.0074 / -82.7427
- County: PINELLAS
- City: Clearwater
- Zipcode: 33763
- Subdivision: Woodgate Of Countryside
- Elementary School: Leila G Davis
- Middle School: Safety Harbor
- High School: Countryside
- Provided by: COASTAL PROPERTIES GROUP INTERNATIONAL
- DMCA Notice
-
DescriptionThis home ticks all the boxes: Owned solar panels: Tick. Newer roof: Tick. Hurricane windows and sliders: Tick. Pool & Jacuzzi: Tick. 3 beds, 2 baths: Tick. Oasis Backyard: Tick. Close to shops and restaurants: Tick. Excellent schools: Tick. This tres chic 3 bedroom, 2 bath pool home sits gracefully on a beautifully landscaped oversized lot, NOT A FLOOD ZONE in the desirable Countryside Woodgate neighborhood. This charming home is tastefully renovated and boasts a living room, formal dining room and a large outdoor Florida room, 3 generous sized bedrooms, a spacious kitchen with exquisite granite countertops, soft close white cabinetry and newer stainless steel appliances. The primary bedroom is split from the other bedrooms and is a bright and spacious retreat with an ensuite bathroom that has been tastefully renovated with a granite countertops and frameless glass shower surround. The home's 2nd bathroom mirrors this modern aesthetic with its streamlined fixtures and modern granite countertops and features a beautiful tub and shower combo. The huge Oasis backyard is awesome! It is so beautiful outside with stylish pavers and many native flowers and plants that attract birds and butterflies. The jewel of this magnificent backyard is a large swimming pool. The backyard is accessed from the light and bright Florida room, opening up on to a large patio with a jacuzzi for a seamless blend of indoor/outdoor entertainment living. The spacious yard is fenced with a white vinyl fence (2020) for privacy and pool safety. There is also a fire pit and an outdoor shower to round out this magnificent backyard. This home is move in ready with tasteful touches such as; neutral color tones, newer fans, modern light fixtures, laminate wood look floors throughout this impeccably clean and welcoming home. This home also features newer rain gutters, hurricane impact windows (2019), newer roof (2022), solar panels (2022), a/c and duct work (2021), water softener (2020), newer hot water heater, newer well pump for irrigation and pool pump, and exterior paint (2025). There is plenty of natural light and room to grow in this well laid out open floor plan. This layout allows the ability to convert the formal dining room into an office. Couple this with approx. $50 a month electric bills, excellent schools and close to shops, airports, beaches and all that fabulous Clearwater has to offer and you have the quintessential Florida lifestyle home.
Features
Possible Terms
- Cash
- Conventional
- FHA
- VaLoan
Appliances
- Dryer
- Dishwasher
- Disposal
- Microwave
- Range
- Refrigerator
- WaterSoftener
- Washer
Home Owners Association Fee
- 60.00
Carport Spaces
- 0.00
Close Date
- 0000-00-00
Cooling
- CentralAir
- CeilingFans
Country
- US
Covered Spaces
- 0.00
Exterior Features
- Garden
- SprinklerIrrigation
- OutdoorShower
- RainGutters
- Storage
Fencing
- Fenced
- Vinyl
Flooring
- Laminate
- Tile
Garage Spaces
- 2.00
Green Energy Efficient
- Windows
Heating
- Central
- Electric
High School
- Countryside High-PN
Insurance Expense
- 0.00
Interior Features
- BuiltInFeatures
- CeilingFans
- EatInKitchen
- MainLevelPrimary
- OpenFloorplan
- StoneCounters
- WalkInClosets
- WoodCabinets
- WindowTreatments
Legal Description
- WOODGATE OF COUNTRYSIDE UNIT 3 LOT 120
Levels
- One
Living Area
- 1481.00
Lot Features
- OutsideCityLimits
- Landscaped
Middle School
- Safety Harbor Middle-PN
Area Major
- 33763 - Clearwater
Net Operating Income
- 0.00
Occupant Type
- Vacant
Open Parking Spaces
- 0.00
Other Expense
- 0.00
Other Structures
- Other
- Sheds
Parcel Number
- 31-28-16-98727-000-1200
Parking Features
- Driveway
- Garage
- GarageDoorOpener
Pet Deposit
- 0.00
Pets Allowed
- Yes
Pets Comments
- Extra Large (101+ Lbs.)
Pool Features
- Gunite
- InGround
Possession
- CloseOfEscrow
Property Type
- Residential
Roof
- Shingle
School Elementary
- Leila G Davis Elementary-PN
Security Deposit
- 0.00
Sewer
- PublicSewer
Style
- Ranch
Tax Year
- 2024
The Range
- 0.00
Trash Expense
- 0.00
Utilities
- CableAvailable
- ElectricityConnected
- SewerConnected
- WaterConnected
Virtual Tour Url
- https://www.propertypanorama.com/instaview/stellar/TB8439131
Water Source
- Public
Year Built
- 1977

- Jodie Dial, GRI,REALTOR ®
- Tropic Shores Realty
- Dial Jodie at (352) 257-3760
- Mobile: 561.201.1100
- Mobile: 352.257.3760
- 561.201.1100
- dialjodie@gmail.com



























































