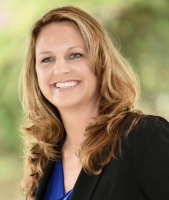Contact Jodie Dial
Schedule A Showing
2032 Sidney Street, Clearwater, FL 33763
Priced at Only: $494,745
For more Information Call
Mobile: 561.201.1100
Address: 2032 Sidney Street, Clearwater, FL 33763
Property Photos

Property Location and Similar Properties
- MLS#: TB8419345 ( Residential )
- Street Address: 2032 Sidney Street
- Viewed: 4
- Price: $494,745
- Price sqft: $213
- Waterfront: No
- Year Built: 2025
- Bldg sqft: 2322
- Bedrooms: 3
- Total Baths: 2
- Full Baths: 2
- Garage / Parking Spaces: 2
- Days On Market: 70
- Additional Information
- Geolocation: 27.9942 / -82.7414
- County: PINELLAS
- City: Clearwater
- Zipcode: 33763
- Subdivision: Sidney Street Twin Villas
- Elementary School: McMullen
- Middle School: Safety Harbor
- High School: Countryside
- Provided by: COUNTRY CLUB REALTY
- DMCA Notice
-
DescriptionBrand New Clearwater Villa 1,768 sq ft | 3 Bed | 2 Bath | 2 Car Garage Open floorplan with high, trayed ceilings in both the Living Room and Primary Bedroom Chefs kitchen with white soft close cabinetry, quartz countertops throughout, and natural gas range Beautiful and Durable LVP flooring throughout Spacious primary suite with 2 walk in closets and double vanities with white soft close cabinets and quartz countertops. Shower has modern frameless glass enclosure. Split bedroom layout for privacy No rear neighbors for added peace and quiet. Low maintenance living in a desirable Clearwater location, close to shopping, dining, and Gulf beaches. This home is available for purchase/leaseback.
Features
Possible Terms
- Cash
- Conventional
- FHA
- VaLoan
Appliances
- Cooktop
- Dishwasher
- Disposal
- GasWaterHeater
- Microwave
- Range
- Refrigerator
- TanklessWaterHeater
Home Owners Association Fee
- 249.50
Home Owners Association Fee Includes
- CommonAreas
- MaintenanceGrounds
- Taxes
Builder Model
- Alston
Builder Name
- Gulfwind Homes
Carport Spaces
- 0.00
Close Date
- 0000-00-00
Cooling
- CentralAir
- CeilingFans
Country
- US
Covered Spaces
- 0.00
Exterior Features
- SprinklerIrrigation
- StormSecurityShutters
- InWallPestControlSystem
Flooring
- LuxuryVinyl
Garage Spaces
- 2.00
Heating
- Central
High School
- Countryside High-PN
Insurance Expense
- 0.00
Interior Features
- TrayCeilings
- CeilingFans
- HighCeilings
- LivingDiningRoom
- MainLevelPrimary
- OpenFloorplan
- StoneCounters
- WalkInClosets
- WindowTreatments
Legal Description
- Sidney Street Twin Villas Lot 6
Levels
- One
Living Area
- 1768.00
Lot Features
- CulDeSac
- DeadEnd
- Flat
- Level
Middle School
- Safety Harbor Middle-PN
Area Major
- 33763 - Clearwater
Net Operating Income
- 0.00
New Construction Yes / No
- Yes
Occupant Type
- Vacant
Open Parking Spaces
- 0.00
Other Expense
- 0.00
Parcel Number
- 06-29-16-81883-000-0060
Pet Deposit
- 0.00
Pets Allowed
- CatsOk
- DogsOk
Pets Comments
- Small (16-35 Lbs.)
Property Condition
- NewConstruction
Property Type
- Residential
Roof
- Shingle
School Elementary
- McMullen-Booth Elementary-PN
Security Deposit
- 0.00
Sewer
- PublicSewer
Tax Year
- 2024
The Range
- 0.00
Trash Expense
- 0.00
Utilities
- CableAvailable
- ElectricityConnected
- NaturalGasConnected
- HighSpeedInternetAvailable
- MunicipalUtilities
- PhoneAvailable
- SewerConnected
- UndergroundUtilities
- WaterConnected
Virtual Tour Url
- https://www.propertypanorama.com/instaview/stellar/TB8419345
Water Source
- Public
Year Built
- 2025

- Jodie Dial, GRI,REALTOR ®
- Tropic Shores Realty
- Dial Jodie at (352) 257-3760
- Mobile: 561.201.1100
- Mobile: 352.257.3760
- 561.201.1100
- dialjodie@gmail.com









