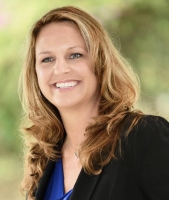Contact Jodie Dial
Schedule A Showing
2906 Deer Pine Trail, Land O Lakes, FL 34638
Priced at Only: $2,190
For more Information Call
Mobile: 561.201.1100
Address: 2906 Deer Pine Trail, Land O Lakes, FL 34638
Property Photos

Property Location and Similar Properties
- MLS#: TB8396391 ( ResidentialLease )
- Street Address: 2906 Deer Pine Trail
- Viewed: 5
- Price: $2,190
- Price sqft: $1
- Waterfront: No
- Year Built: 2021
- Bldg sqft: 1749
- Bedrooms: 2
- Total Baths: 3
- Full Baths: 2
- 1/2 Baths: 1
- Garage / Parking Spaces: 1
- Days On Market: 21
- Additional Information
- Geolocation: 28.1992 / -82.491
- County: PASCO
- City: Land O Lakes
- Zipcode: 34638
- Subdivision: Oakstead Townhomes
- Elementary School: Oakstead
- Middle School: Charles S. Rushe
- High School: Sunlake
- Provided by: COLDWELL BANKER REALTY
- DMCA Notice
-
DescriptionAVAILABLE FOR IMMEDIATE MOVE IN PET FRIENDLY This GATED Townhome, built in 2021, is completely move in ready 1,549 sqft living space with 2 beds with LOFT, 2.5 baths, 1 car garage. WASHER AND DRYER INCLUDED! Situated in one of Pasco Countys most desirable neighborhoods, the home provides easy access to Highways 54, 41, and the Veterans and Suncoast Pkwy. Outdoor lovers will appreciate the 2.5 mile walking and bike path just outside the community gate. The home is secured with a front door keypad for easy access with a home security system. The floor plan features 2 bedrooms with LOFT, 2 full baths upstairs, a convenient half bath on the main level, and an attached one car garage. The main floor is finished with tile flooring, and the spacious kitchen, granite countertops and stainless steel appliances, making it practical and convenient. A triple glass sliding patio door leads to the backyard. Storage includes space under the staircase, Garage ceiling racks, and two additional pantry style closets. Upstairs, the master suite features wall to wall closets and an en suite bathroom with a shower, dual sinks, and granite countertops. A second bedroom, full bath, and loft area provide plenty of living space. An OPTIONAL membership of $1,400 per year gives tenants access to the community recreation center clubhouse, pool, park, gym, playground, tennis courts, basketball courts, and more is also available. https://www.oaksteadcdd.org/. Schedule your tour today!!! PET FRIENDLY!
Features
Appliances
- Dryer
- Dishwasher
- ElectricWaterHeater
- Disposal
- Microwave
- Range
- Refrigerator
- Washer
Association Amenities
- Gated
- Playground
Home Owners Association Fee
- 0.00
Carport Spaces
- 0.00
Close Date
- 0000-00-00
Cooling
- CentralAir
Country
- US
Covered Spaces
- 0.00
Exterior Features
- SprinklerIrrigation
Flooring
- Carpet
- Tile
Garage Spaces
- 1.00
Heating
- Central
- Electric
High School
- Sunlake High School-PO
Insurance Expense
- 0.00
Interior Features
- BuiltInFeatures
- EatInKitchen
- HighCeilings
- LivingDiningRoom
- OpenFloorplan
- StoneCounters
- SplitBedrooms
- UpperLevelPrimary
- WoodCabinets
- WindowTreatments
- Loft
Levels
- Two
Living Area
- 1549.00
Middle School
- Charles S. Rushe Middle-PO
Area Major
- 34638 - Land O Lakes
Net Operating Income
- 0.00
Occupant Type
- Vacant
Open Parking Spaces
- 0.00
Other Expense
- 0.00
Owner Pays
- GroundsCare
- Sewer
- Taxes
- TrashCollection
- Water
Parcel Number
- 18-26-27-009-0-007-00-003-0
Parking Features
- Driveway
- Garage
- GarageDoorOpener
- Guest
Pet Deposit
- 0.00
Pets Allowed
- BreedRestrictions
- CatsOk
- DogsOk
- NumberLimit
- Yes
Pets Comments
- Large (61-100 Lbs.)
Property Condition
- NewConstruction
Property Type
- ResidentialLease
School Elementary
- Oakstead Elementary-PO
Security Deposit
- 2300.00
Sewer
- PublicSewer
The Range
- 0.00
Trash Expense
- 0.00
Utilities
- CableConnected
- ElectricityConnected
- HighSpeedInternetAvailable
- MunicipalUtilities
- SewerConnected
- UndergroundUtilities
- WaterConnected
Virtual Tour Url
- https://homesteadmedia1.hd.pics/view/?s=2298826&nohit=1
Water Source
- Public
Year Built
- 2021

- Jodie Dial, GRI,REALTOR ®
- Tropic Shores Realty
- Dial Jodie at (352) 257-3760
- Mobile: 561.201.1100
- Mobile: 352.257.3760
- 561.201.1100
- dialjodie@gmail.com





















































