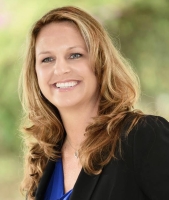Contact Jodie Dial
Schedule A Showing
5624 Fisher Glen Loop, Wesley Chapel, FL 33545
Priced at Only: $525,000
For more Information Call
Mobile: 561.201.1100
Address: 5624 Fisher Glen Loop, Wesley Chapel, FL 33545
Property Photos

Property Location and Similar Properties
- MLS#: TB8392843 ( Residential )
- Street Address: 5624 Fisher Glen Loop
- Viewed: 3
- Price: $525,000
- Price sqft: $151
- Waterfront: Yes
- Wateraccess: Yes
- Waterfront Type: Pond
- Year Built: 2015
- Bldg sqft: 3470
- Bedrooms: 4
- Total Baths: 4
- Full Baths: 3
- 1/2 Baths: 1
- Garage / Parking Spaces: 2
- Days On Market: 33
- Additional Information
- Geolocation: 28.2356 / -82.2772
- County: PASCO
- City: Wesley Chapel
- Zipcode: 33545
- Subdivision: Avalon Park
- Elementary School: New River
- Middle School: Thomas E Weightman
- High School: Wesley Chapel
- Provided by: EXP REALTY LLC
- DMCA Notice
-
DescriptionIMMACULATE two story home situated on a large fenced lot overlooking the pond and conservation and is located in the heart of Wesley Chapel. This 4 bedroom, 3.5 bath home has everything youre looking for and more! As you enter the home, to your right is a space for your formal living room, office, playroom possibilities are endless! The eat in kitchen features GRANITE COUNTERS, breakfast bar, 42 upper cabinets with crown molding, and is open to the family room, so youre part of the action while entertaining. The spacious primary suite is located on the main floor and features trayed ceiling, a luxurious en suite bath with dual sinks, HUGE WALK IN CLOSET, large shower and separate soaking tub. Upstairs is the loft area (perfect for that 2nd or 3rd living area we all need), and 3 additional bedrooms. One of the upstairs bedrooms has an en suite bath which could be a 2nd primary suite (does that even make sense?). The fenced back yard is spacious enough to build a swimming pool and overlooks the pond and conservation. Westward views reveal STUNNING sunsets in the evenings are you ready to relax now? The home is situated in the highly desirable community of Avalon Park which has two resort style pools, a spa, clubhouse, splash park, playground, basketball, volleyball, dog park, tennis courts and miles of walking paths, top rated schools within the community and the upcoming DOWNTOWN for dining and shopping. Avalon Park is minutes from I75/275, hospitals, Wiregrass Mall, Tampa Premium Outlets and so much more! Schedule your opportunity to view this home today! Note: Matterport 3D tour is Tour#2 on this listing.
Features
Possible Terms
- Cash
- Conventional
- FHA
- VaLoan
Waterfront Description
- Pond
Appliances
- Dishwasher
- ElectricWaterHeater
- Disposal
- Microwave
- Range
- Refrigerator
- WaterSoftener
Association Amenities
- Clubhouse
- FitnessCenter
- Playground
- Park
- Pool
- RecreationFacilities
- TennisCourts
Home Owners Association Fee
- 196.00
Home Owners Association Fee Includes
- Pools
- RecreationFacilities
Carport Spaces
- 0.00
Close Date
- 0000-00-00
Cooling
- CentralAir
- Zoned
- CeilingFans
Country
- US
Covered Spaces
- 0.00
Exterior Features
- SprinklerIrrigation
- RainGutters
Fencing
- Vinyl
Flooring
- Carpet
- CeramicTile
Garage Spaces
- 2.00
Heating
- Electric
- HeatPump
- Zoned
High School
- Wesley Chapel High-PO
Insurance Expense
- 0.00
Interior Features
- CeilingFans
- EatInKitchen
- KitchenFamilyRoomCombo
- MainLevelPrimary
- StoneCounters
- WalkInClosets
Legal Description
- NEW RIVER LAKES PHASE 1 PARCEL "D" PARTIAL REPLAT PB 68 PG 119 BLOCK 28 LOT 59
Levels
- Two
Living Area
- 2766.00
Lot Features
- ConservationArea
- Flat
- Level
- OutsideCityLimits
- Landscaped
Middle School
- Thomas E Weightman Middle-PO
Area Major
- 33545 - Wesley Chapel
Net Operating Income
- 0.00
Occupant Type
- Owner
Open Parking Spaces
- 0.00
Other Expense
- 0.00
Parcel Number
- 20-26-11-004.0-028.00-059.0
Parking Features
- Driveway
- Garage
- GarageDoorOpener
Pet Deposit
- 0.00
Pets Allowed
- Yes
Pool Features
- Association
- Community
Possession
- CloseOfEscrow
Property Type
- Residential
Roof
- Shingle
School Elementary
- New River Elementary
Security Deposit
- 0.00
Sewer
- PublicSewer
Style
- Contemporary
Tax Year
- 2024
The Range
- 0.00
Trash Expense
- 0.00
Utilities
- CableConnected
- ElectricityConnected
- FiberOpticAvailable
- SewerConnected
- UndergroundUtilities
- WaterConnected
View
- Pond
- TreesWoods
- Water
Virtual Tour Url
- https://youtu.be/00ltyygXgYs
Water Source
- Public
Year Built
- 2015
Zoning Code
- MPUD

- Jodie Dial, GRI,REALTOR ®
- Tropic Shores Realty
- Dial Jodie at (352) 257-3760
- Mobile: 561.201.1100
- Mobile: 352.257.3760
- 561.201.1100
- dialjodie@gmail.com




















































































