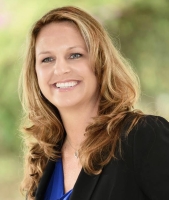Contact Jodie Dial
Schedule A Showing
17923 Arbor Haven Drive, Tampa, FL 33647
Priced at Only: $949,000
For more Information Call
Mobile: 561.201.1100
Address: 17923 Arbor Haven Drive, Tampa, FL 33647
Property Photos

Property Location and Similar Properties
- MLS#: TB8391369 ( Residential )
- Street Address: 17923 Arbor Haven Drive
- Viewed: 8
- Price: $949,000
- Price sqft: $262
- Waterfront: Yes
- Wateraccess: Yes
- Waterfront Type: LakeFront
- Year Built: 2001
- Bldg sqft: 3621
- Bedrooms: 4
- Total Baths: 4
- Full Baths: 3
- 1/2 Baths: 1
- Garage / Parking Spaces: 3
- Days On Market: 43
- Additional Information
- Geolocation: 28.1343 / -82.3205
- County: HILLSBOROUGH
- City: Tampa
- Zipcode: 33647
- Subdivision: Arbor Greene Ph 3 Unit 8
- Provided by: FLAT FEE MLS REALTY
- DMCA Notice
-
DescriptionOne or more photo(s) has been virtually staged. Stunning Arthur Rutenberg custom built home with tile roof, this was a model home with all the upgrades. Situated in the highly sought after guard gated community of Arbor Greene. Positioned at the end of a cul de sac on a beautiful waterfront conservation lot within the Enclave village, this immaculately kept pool home has great curb appeal, offering lush landscaping, custom landscape lighting, many architectural details/upgrades, superior craftsmanship, and home stacked stone wall and column accents. The oversized, extended paver driveway, which has just been freshly resealed, leads to a spacious 3 car garage. The entrance presents double wood and glass front doors, opening into a grand foyer. Featuring 4 bedrooms+den+custom built home theater, 3.5 baths, chefs dream kitchen, heated spa, pool, outdoor kitchen, and 3 car garage. Granite counters in kitchen and all baths, only tile and Wood flooring throughout, columns, arches, rounded corner beads, and high ceilings. Custom wainscoting in all living areas, master bedroom, and home theater, Crown molding, plantation shutters and paddle fans thru out. Relaxing water view from all rooms across the back of the house. Large master bedroom with pool view has a huge walk in closet plus regular walk in. Master bath features a large Roman bath soaking tub, step in shower, and split vanities. Plentiful drawers and cabinets complement the Granite counters. Secondary bedrooms are 14x11 or larger with Jack n' Jill bath w/Granite counters, and either walk in or wall closets. Formal dining room. Large 14x11 Den has an inviting fireplace with an adjacent powder bath and storage closet. Very large 16x24 Formal living room. Both Den and formal living open to lanai and cabana with sliders that pocket. Separate Office room. Kitchen features double convection ovens, Granite countertops, 42 inch maple cabinetry w/pull out trays, tiled backsplash, huge island with snack bar, long breakfast bar, walk in pantry, and recipe desk. Spacious dinette area overlooks the pond and pool area. Step into the back wing to discover the Custom built home theater with high definition projector and 120 inch screen, theater seating, and motorized recliner chairs. Resort style backyard dream, the space is perfect for entertaining! A heated salt pool and spa, Full size shimmering newly resurfaced pool with heated spa. New variable speed motor for pool and jets. One AC unit was replaced in 2016 and 2nd in 2021 including a handler. Dream outdoor full kitchen equipped with Dynasty Gas Grill and two large gas burners, sink, granite counters, and refrigerator. Full wall of storage closets in 3 car garage. This is a dream home and a rare find. Some furniture have been virtually staged.
Features
Possible Terms
- Cash
- Conventional
- FHA
- VaLoan
Waterfront Description
- LakeFront
Appliances
- BuiltInOven
- ConvectionOven
- Cooktop
- Dishwasher
- ExhaustFan
- ElectricWaterHeater
- Disposal
- WaterPurifier
Association Amenities
- Clubhouse
- MaintenanceGrounds
- Gated
- Park
- Pool
- Sauna
- SpaHotTub
- Security
- TennisCourts
Home Owners Association Fee
- 7.00
Home Owners Association Fee Includes
- AssociationManagement
- Pools
- Security
Carport Spaces
- 0.00
Close Date
- 0000-00-00
Cooling
- CentralAir
- CeilingFans
Country
- US
Covered Spaces
- 0.00
Exterior Features
- Lighting
- OutdoorGrill
- OutdoorKitchen
- RainGutters
- InWallPestControlSystem
Flooring
- EngineeredHardwood
- Tile
Garage Spaces
- 3.00
Heating
- Electric
Insurance Expense
- 0.00
Interior Features
- CeilingFans
- CathedralCeilings
- EatInKitchen
- KitchenFamilyRoomCombo
- WalkInClosets
- SeparateFormalDiningRoom
- SeparateFormalLivingRoom
Legal Description
- ARBOR GREENE PHASE 3 UNIT 8 LOT 7 BLOCK 17
Levels
- One
Living Area
- 3621.00
Lot Features
- CornerLot
- CulDeSac
- OversizedLot
Area Major
- 33647 - Tampa / Tampa Palms
Net Operating Income
- 0.00
Occupant Type
- Vacant
Open Parking Spaces
- 0.00
Other Expense
- 0.00
Other Structures
- OutdoorKitchen
Parcel Number
- A-17-27-20-5K6-000017-00007.0
Parking Features
- Garage
- GarageDoorOpener
Pet Deposit
- 0.00
Pets Allowed
- Yes
Pets Comments
- Large (61-100 Lbs.)
Pool Features
- Association
- Community
Property Type
- Residential
Roof
- Tile
Security Deposit
- 0.00
Sewer
- PublicSewer
Tax Year
- 2024
The Range
- 0.00
Trash Expense
- 0.00
Utilities
- Other
View
- Lake
- Pool
- Water
Virtual Tour Url
- https://youtu.be/qafdsB7EFhQ?feature=shared
Water Source
- Public
Year Built
- 2001
Zoning Code
- PD-A

- Jodie Dial, GRI,REALTOR ®
- Tropic Shores Realty
- Dial Jodie at (352) 257-3760
- Mobile: 561.201.1100
- Mobile: 352.257.3760
- 561.201.1100
- dialjodie@gmail.com


























































































































































