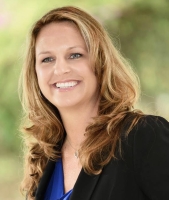Contact Jodie Dial
Schedule A Showing
1663 Cambridge Drive, Clearwater, FL 33756
Priced at Only: $494,500
For more Information Call
Mobile: 561.201.1100
Address: 1663 Cambridge Drive, Clearwater, FL 33756
Property Photos

Property Location and Similar Properties
- MLS#: TB8386630 ( Single Family )
- Street Address: 1663 Cambridge Drive
- Viewed: 18
- Price: $494,500
- Price sqft: $296
- Waterfront: No
- Year Built: 1960
- Bldg sqft: 1673
- Bedrooms: 3
- Total Baths: 3
- Full Baths: 3
- Garage / Parking Spaces: 1
- Days On Market: 43
- Additional Information
- Geolocation: 27.9314 / -82.7683
- County: PINELLAS
- City: Clearwater
- Zipcode: 33756
- Subdivision: Woodridge
- Elementary School: Ponce de Leon
- Middle School: Largo
- High School: Largo
- Provided by: ACCLIVITY NOW LLC
- DMCA Notice
-
DescriptionThis adorable pool home has a fantastic 1 bedroom apartment attached with a private entrance and a ramp to accommodate wheelchair accessibility. The main home has an en suite bedroom/bathroom along with the second bedroom and a full bathroom in the hall, 1 car garage, and parking on the driveway for up to 5 cars. Enter this home to the Living Room where you will find stunning hardwood flooring. Beyond the Living Room is the Dining Room, overlooking the pool, with a door to the patio. The pool has a birdcage with plenty of room for entertaining surrounded by a sand deck and a covered patio area. The yard is fully fenced with vinyl and gate entrances on both sides. The flooring in the bedrooms is luxury vinyl and tile in the wet areas as well as the Dining Room. The interior and exterior has been freshly painted with modern colors. The kitchen has a newer wall oven, cooktop, and older refrigerator. The cabinets are solid hardwood and room for eat in kitchen. This home is priced under market value as the owners are getting a divorce so the home is being sold AS IS. No repairs will be made on the home. Floorplan available in the paperclip. Room sizes are approximate, based on the floorplan and should be verified by the buyer. Come see your new home to live in with the separate apartment to rent out or live in while you do your own customizations. Apartment wall has French Doors that are covered by a bookcase in the main house and a soundproof board on the inside of the Apartment. Easily converted in minutes to connect to Dining Room opening up the home to the additional 408 sq ft. Don't wait, this one is priced to sell! Call for your showing today!
Features
Possible Terms
- Cash
- Conventional
- FHA
- VaLoan
Possible Terms
- Cash
- Conventional
- FHA
- VaLoan
Property Type
- Single Family
Views
- 18

- Jodie Dial, GRI,REALTOR ®
- Tropic Shores Realty
- Dial Jodie at (352) 257-3760
- Mobile: 561.201.1100
- Mobile: 352.257.3760
- 561.201.1100
- dialjodie@gmail.com





















































