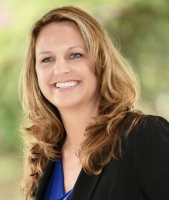Contact Jodie Dial
Schedule A Showing
4166 Epic Cove, Land O Lakes, FL 34638
Priced at Only: $879,900
For more Information Call
Mobile: 561.201.1100
Address: 4166 Epic Cove, Land O Lakes, FL 34638
Property Photos

Property Location and Similar Properties
- MLS#: TB8383720 ( Residential )
- Street Address: 4166 Epic Cove
- Viewed: 89
- Price: $879,900
- Price sqft: $264
- Waterfront: No
- Year Built: 2020
- Bldg sqft: 3333
- Bedrooms: 3
- Total Baths: 4
- Full Baths: 3
- 1/2 Baths: 1
- Days On Market: 45
- Additional Information
- Geolocation: 28.2181 / -82.5431
- County: PASCO
- City: Land O Lakes
- Zipcode: 34638
- Subdivision: Bexley South Ph 2a
- Elementary School: Bexley
- Middle School: Charles S. Rushe
- High School: Sunlake
- Provided by: BHHS FLORIDA PROPERTIES GROUP
- DMCA Notice
-
DescriptionAct now before its gone! With an accepted offer, the preferred lender is offering a rate buy down at no cost to the buyermaking this exceptional home an even more unbeatable value. This stunning David Weekley Sparrow model is a showstopper, offering preserve views, a heated saltwater pool, and high end upgrades throughout. Located on a premium lot in one of the areas most desirable communities, this impeccably maintained, move in ready home delivers luxury and comfort in every detail. As you approach, the homes striking curb appeal and spacious three car garage with epoxy flooring immediately stand out. Inside, the open concept layout is both elegant and functional, featuring crown molding throughout, luxury vinyl plank flooring in every room, and timeless Norman plantation shutters on every window. The gourmet kitchen is designed for both style and convenience. It includes crown molded cabinetry, a five burner gas cooktop, built in microwave and dishwasher, under cabinet lighting, pull out shelving, and a 48 bottle wine cooleran ideal space for both entertaining and daily living. The living room is centered around a beautiful custom accent wall with a fireplace, while the dedicated home office provides a professional workspace complete with custom built in cabinetry and bookshelves. The serene owners suite offers a true retreat, highlighted by a spa like atmosphere and a custom closet system. Additional enhancements include a tankless water heater, GE water softener, and a customized laundry room with upgraded cabinetry and smart storage solutions. Step outside to your private backyard paradise. The extended screened lanai overlooks peaceful preserve views and includes a heated saltwater pool, a spillover spa, and a natural gas firepit, creating the perfect setting for outdoor living year round. The community itself offers resort style amenities including pools, playgrounds, a fitness center, game rooms, and over 26 miles of biking, hiking, and walking trails. Residents also enjoy the convenience of the Twisted Sprocket Caf, top rated Bexley Elementary within the neighborhood, and the Bexley Hub, which features restaurants, a bar, nail salon, and other services surrounding a central green space for community events and gatherings. Situated just off SR 54 near the Parkway, this home offers easy access to Tampa International Airport, downtown Tampa, and the beautiful beaches of the Gulf Coast.
Features
Possible Terms
- Cash
- Conventional
- VaLoan
Appliances
- BuiltInOven
- Cooktop
- Dishwasher
- Disposal
- GasWaterHeater
- Microwave
- Range
- Refrigerator
- RangeHood
- WaterSoftener
- TanklessWaterHeater
- WineRefrigerator
Association Amenities
- Clubhouse
- FitnessCenter
- MaintenanceGrounds
- Playground
- Park
- Pool
- RecreationFacilities
- Trails
Home Owners Association Fee
- 433.00
Home Owners Association Fee Includes
- AssociationManagement
- Pools
- RecreationFacilities
Builder Model
- Sparrow
Builder Name
- David Weekly
Carport Spaces
- 0.00
Close Date
- 0000-00-00
Cooling
- CentralAir
- CeilingFans
Country
- US
Covered Spaces
- 0.00
Exterior Features
- SprinklerIrrigation
- RainGutters
- StormSecurityShutters
- InWallPestControlSystem
Flooring
- LuxuryVinyl
- Tile
Garage Spaces
- 3.00
Heating
- Central
High School
- Sunlake High School-PO
Insurance Expense
- 0.00
Interior Features
- BuiltInFeatures
- TrayCeilings
- CeilingFans
- CrownMolding
- HighCeilings
- KitchenFamilyRoomCombo
- MainLevelPrimary
- OpenFloorplan
- SolidSurfaceCounters
- VaultedCeilings
- WalkInClosets
- WindowTreatments
Legal Description
- BEXLEY SOUTH PARCEL 4 PHASE 2A PB 75 PG 001 BLOCK L LOT 9
Levels
- One
Living Area
- 2739.00
Lot Features
- Flat
- Level
- Landscaped
Middle School
- Charles S. Rushe Middle-PO
Area Major
- 34638 - Land O Lakes
Net Operating Income
- 0.00
Occupant Type
- Owner
Open Parking Spaces
- 0.00
Other Expense
- 0.00
Parcel Number
- 18-26-18-003.0-00L.00-009.0
Parking Features
- Driveway
- Garage
- GarageDoorOpener
Pet Deposit
- 0.00
Pets Allowed
- CatsOk
- DogsOk
- Yes
Pool Features
- Gunite
- Heated
- InGround
- ScreenEnclosure
- SaltWater
- Tile
- Association
- Community
Property Type
- Residential
Roof
- Shingle
School Elementary
- Bexley Elementary School
Security Deposit
- 0.00
Sewer
- PublicSewer
Style
- Florida
Tax Year
- 2024
The Range
- 0.00
Trash Expense
- 0.00
Utilities
- CableAvailable
- CableConnected
- ElectricityAvailable
- ElectricityConnected
- FiberOpticAvailable
- NaturalGasAvailable
- NaturalGasConnected
- SewerAvailable
- SewerConnected
- UndergroundUtilities
- WaterAvailable
- WaterConnected
View
- TreesWoods
Views
- 89
Virtual Tour Url
- https://view.spiro.media/order/9fb13e33-35ff-4c75-68f8-08dd91364a6c?branding=false
Water Source
- Public
Year Built
- 2020
Zoning Code
- MPUD

- Jodie Dial, GRI,REALTOR ®
- Tropic Shores Realty
- Dial Jodie at (352) 257-3760
- Mobile: 561.201.1100
- Mobile: 352.257.3760
- 561.201.1100
- dialjodie@gmail.com











































































