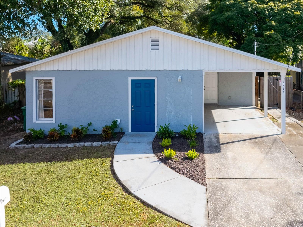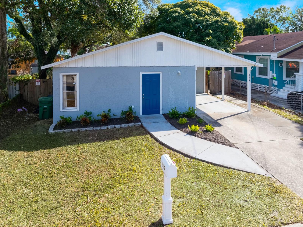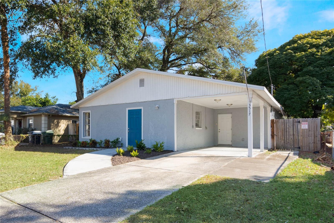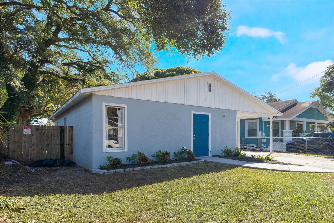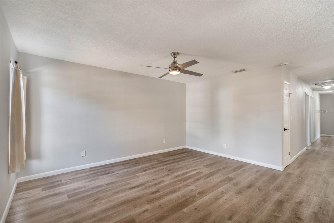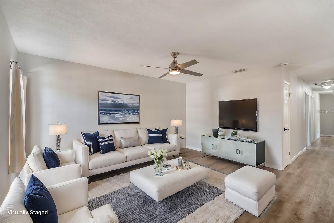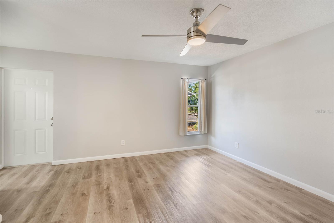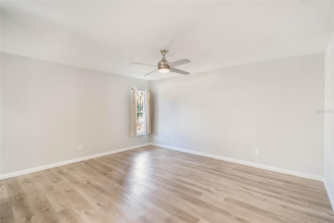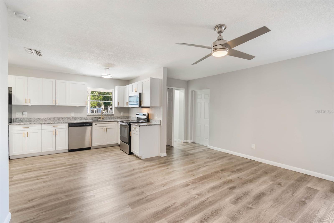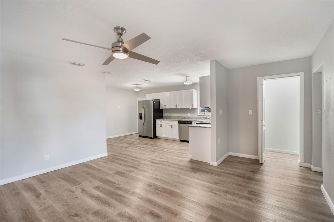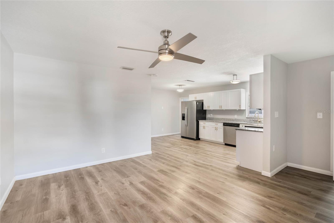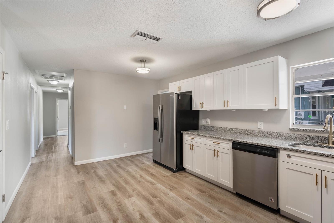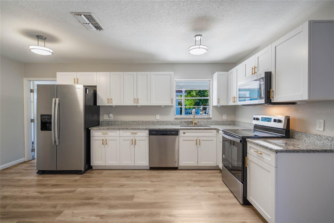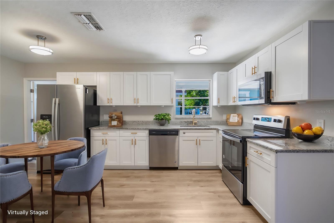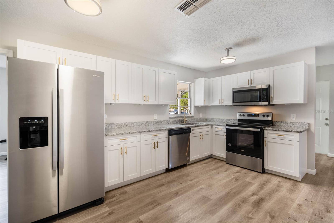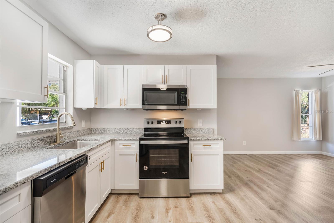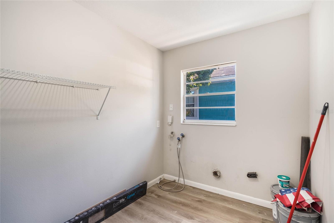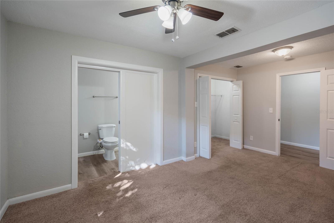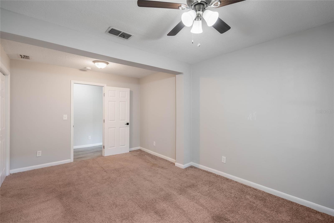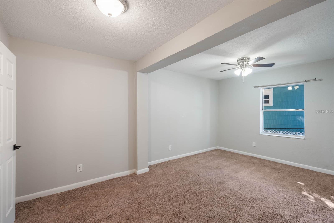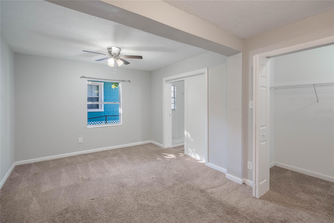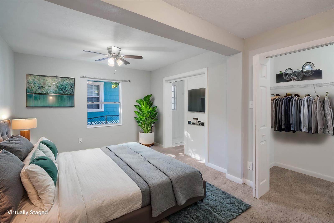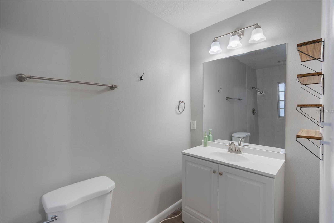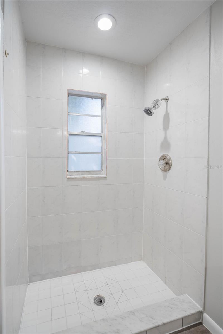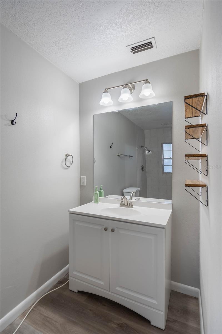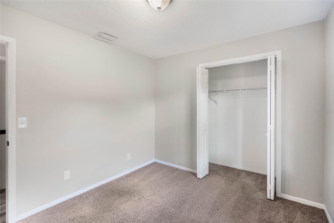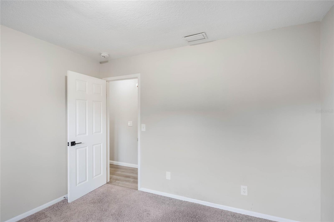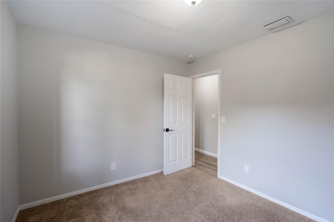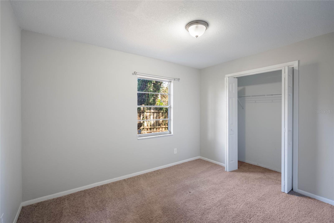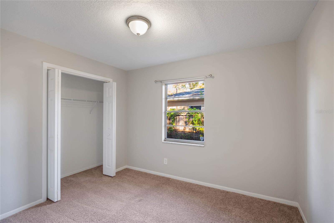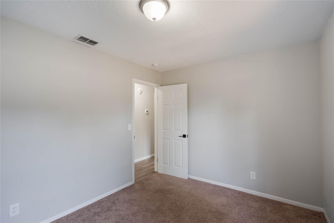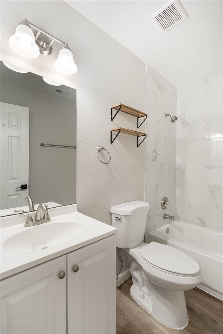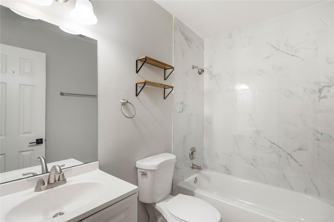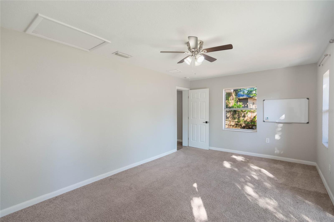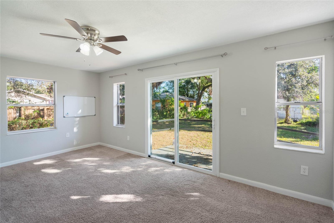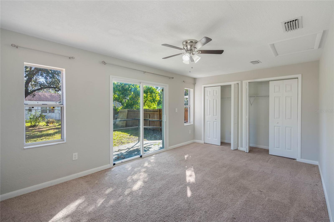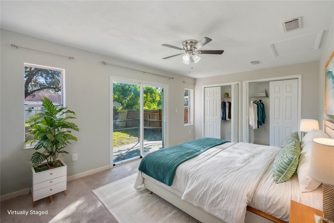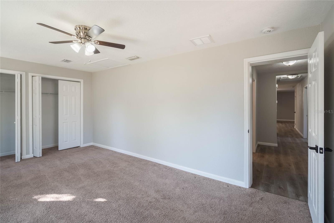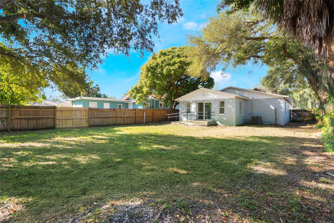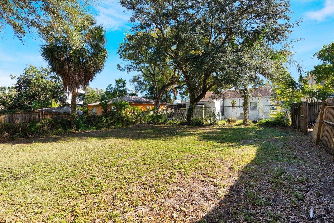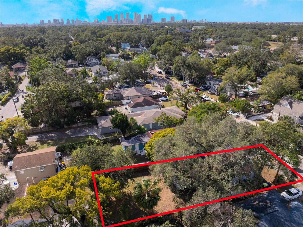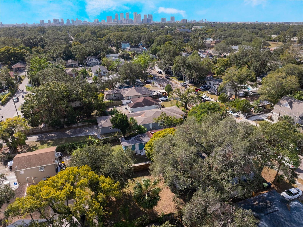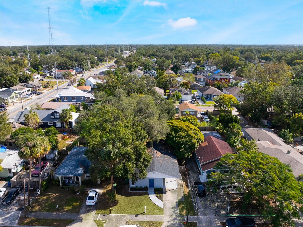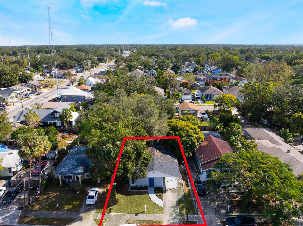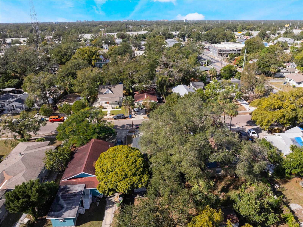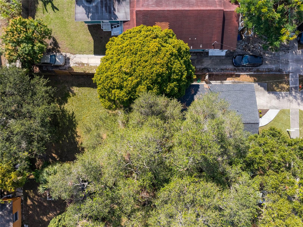Contact Jodie Dial
Schedule A Showing
3517 10th Street, TAMPA, FL 33605
Priced at Only: $375,000
For more Information Call
Mobile: 561.201.1100
Address: 3517 10th Street, TAMPA, FL 33605
Property Photos
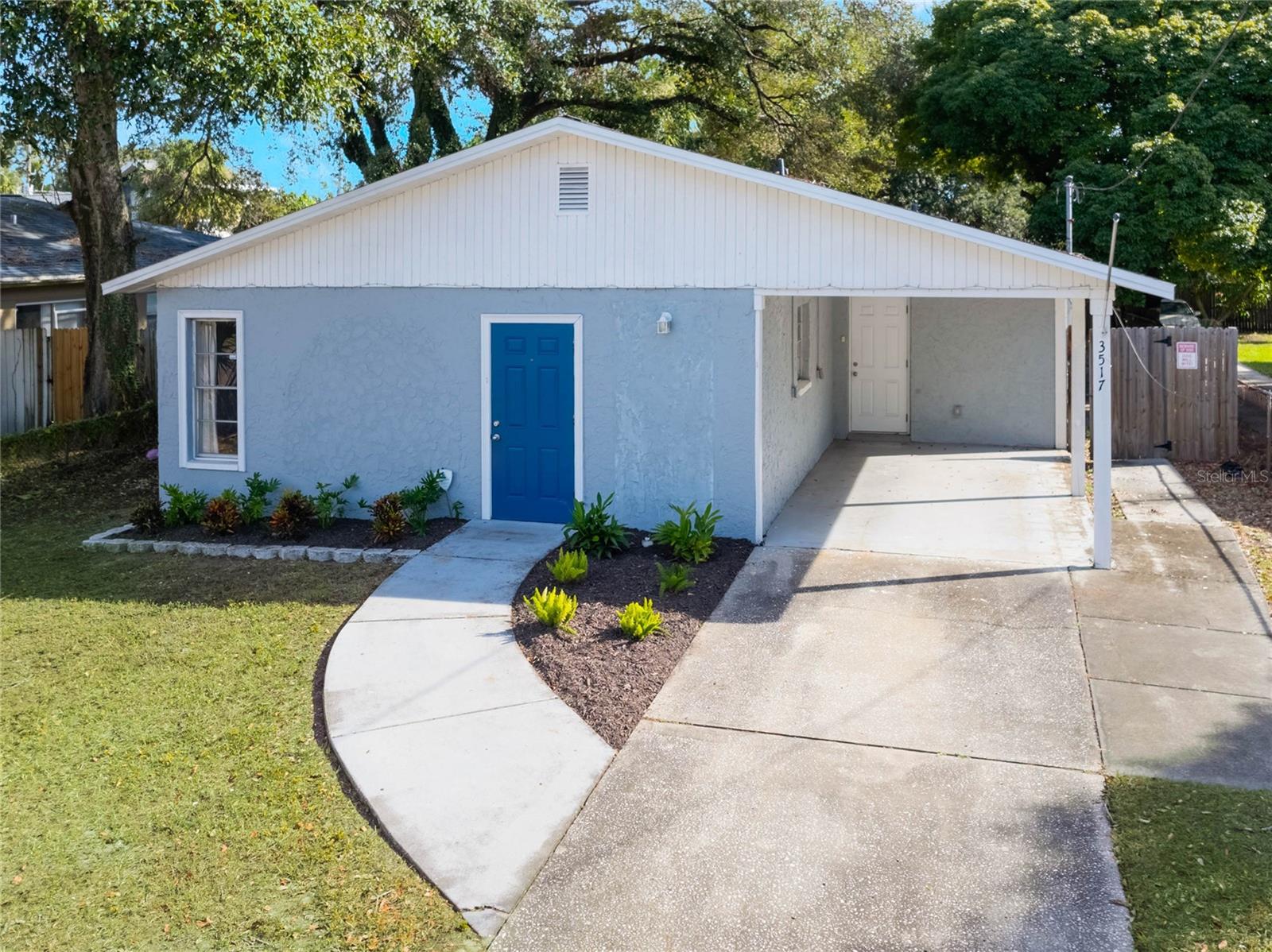
Property Location and Similar Properties
- MLS#: O6262045 ( Residential )
- Street Address: 3517 10th Street
- Viewed: 7
- Price: $375,000
- Price sqft: $214
- Waterfront: No
- Year Built: 1983
- Bldg sqft: 1749
- Bedrooms: 4
- Total Baths: 2
- Full Baths: 2
- Garage / Parking Spaces: 2
- Days On Market: 18
- Additional Information
- Geolocation: 27.9773 / -82.4493
- County: HILLSBOROUGH
- City: TAMPA
- Zipcode: 33605
- Subdivision: Homestead Rev Map
- Elementary School: Edison HB
- Middle School: Sligh HB
- High School: Middleton HB
- Provided by: LPT REALTY
- Contact: Andi Gamble
- 877-366-2213

- DMCA Notice
-
DescriptionCHARMING 4 BEDROOM HOME IN YBOR HEIGHTS FULLY UPDATED AND MOVE IN READY! **Some photos are virtually staged** Welcome to your dream home nestled in the vibrant Ybor Heights community! This beautifully updated four bedroom, two bath residence boasts durable concrete block construction, ensuring both longevity and peace of mind for years to come. As you step inside, you're greeted by an open and airy floor plan that seamlessly blends modern comfort with timeless charm. The spacious living area features and open concept, perfect for entertaining or relaxing with family. The modern kitchen, complete with sleek stainless steel appliances, granite countertops, and ample cabinetry, making it a chef's paradise. The four generously sized bedrooms provide plenty of space for rest and relaxation, while the two updated bathrooms showcase stylish finishes and fixtures that are sure to impress. Newer flooring and paint throughout provide a clean, contemporary aesthetic that complements any decor. Step outside to discover your private outdoor oasis. The large backyard is perfect for gatherings, gardening, or simply enjoying the Florida Sunshine. There is plenty of room to add a pool without sacrificing space. With easy access to HWY 275, you're just minutes away from downtown Tampa, local dining, shopping, and entertainment options. Additional features of the home include a newer roof (2020) along with the whole house being re ducted in 2021. The water heater was replaced in October 2020, and the HVAC replaced in 2020. The electrical panel was upgraded in 2023. This house was meticulously maintained by the owner. The last full plumbing and water heater inspection was Spring of 2024 (unit serviced annually) along with the HVAC having annual service, making this home worry free and operate as functional as it is beautiful. Don't miss the opportunity to own this stunning fully updated home in Ybor Heights. Schedule your private showing today and experience the perfect blend of comfort, style, and convenience.
Features
Appliances
- Dishwasher
- Electric Water Heater
- Microwave
- Range
- Refrigerator
Home Owners Association Fee
- 0.00
Carport Spaces
- 2.00
Close Date
- 0000-00-00
Cooling
- Central Air
Country
- US
Covered Spaces
- 0.00
Exterior Features
- Other
Flooring
- Carpet
- Vinyl
Garage Spaces
- 0.00
Heating
- Electric
High School
- Middleton-HB
Interior Features
- Ceiling Fans(s)
- Open Floorplan
Legal Description
- HOMESTEAD REVISED MAP W 133 FT OF S 1/2 OF LOT 8 BLOCK 2
Levels
- One
Living Area
- 1549.00
Lot Features
- Oversized Lot
Middle School
- Sligh-HB
Area Major
- 33605 - Tampa / Ybor City
Net Operating Income
- 0.00
Occupant Type
- Vacant
Parcel Number
- A-07-29-19-4MG-000002-00008.3
Pets Allowed
- Yes
Property Type
- Residential
Roof
- Shingle
School Elementary
- Edison-HB
Sewer
- Public Sewer
Tax Year
- 2024
Township
- 29
Utilities
- Cable Available
- Electricity Available
- Phone Available
- Sewer Available
- Water Available
Virtual Tour Url
- https://player.vimeo.com/video/1035617934?autoplay=1
Water Source
- Public
Year Built
- 1983
Zoning Code
- RS-50
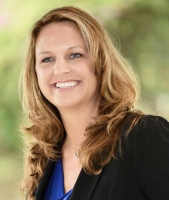
- Jodie Dial, GRI,REALTOR ®
- Tropic Shores Realty
- Dial Jodie at (352) 257-3760
- Mobile: 561.201.1100
- Mobile: 352.257.3760
- 561.201.1100
- dialjodie@gmail.com




