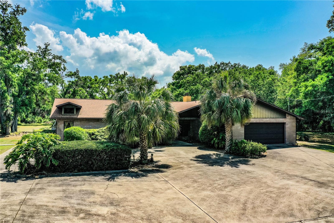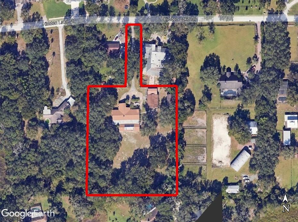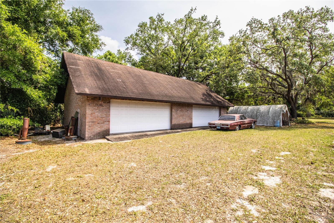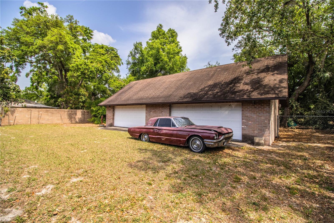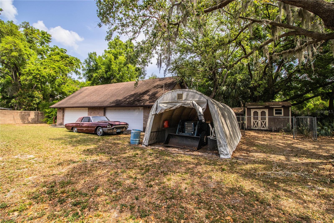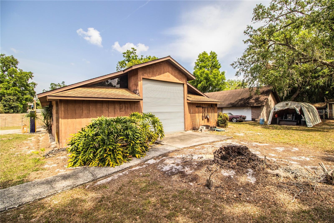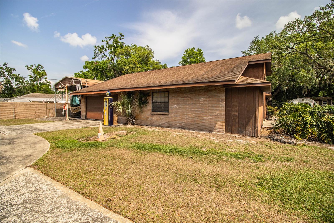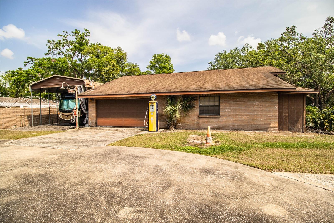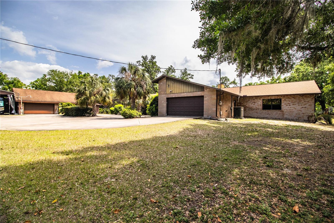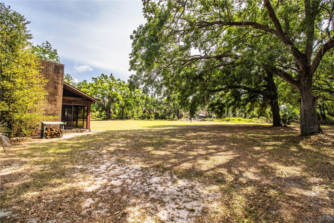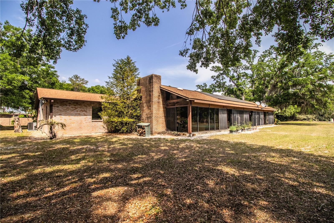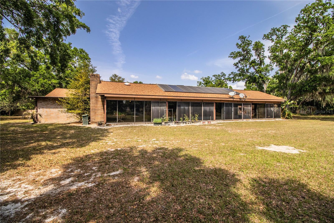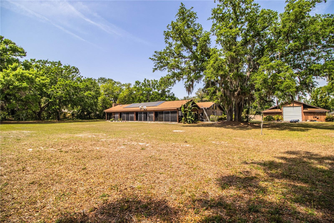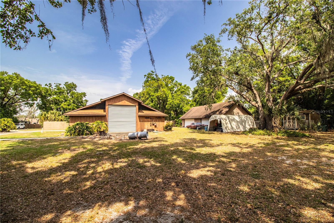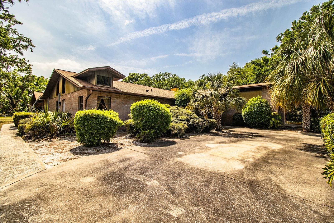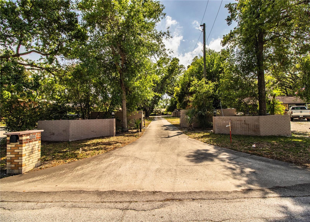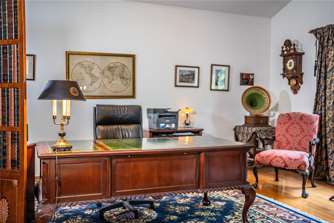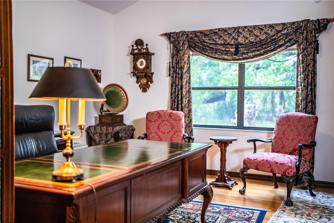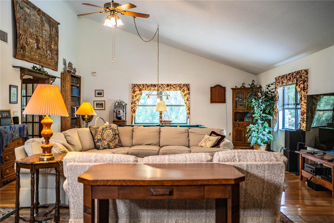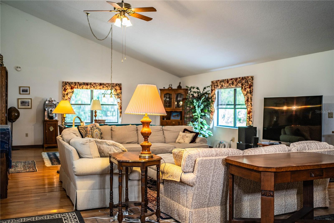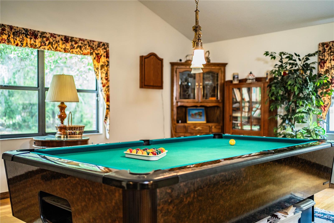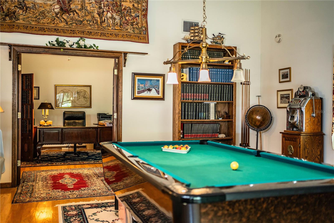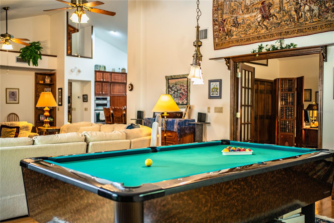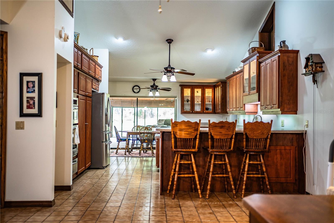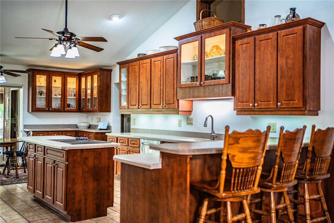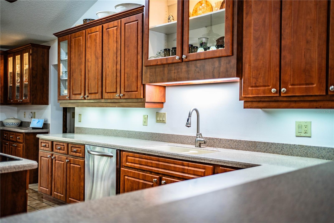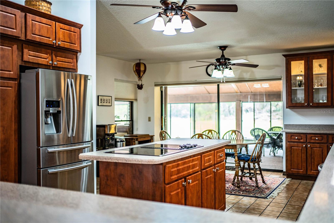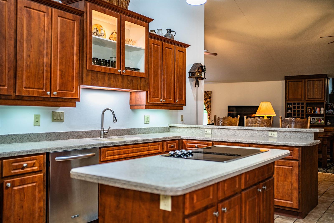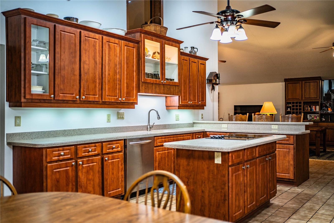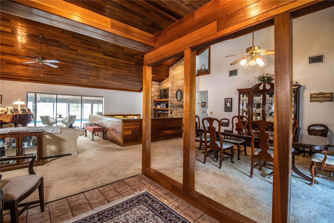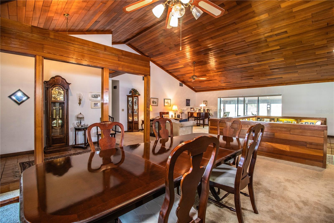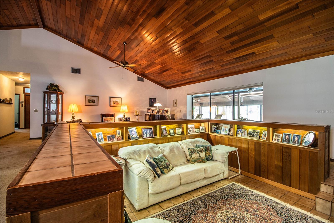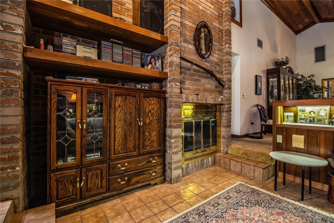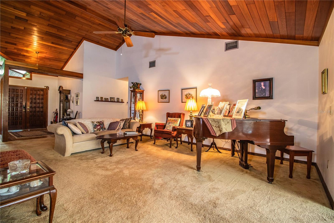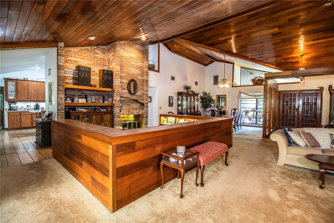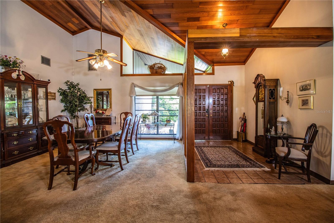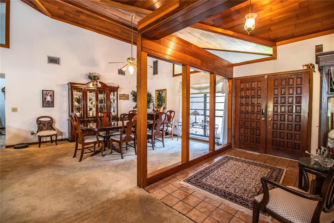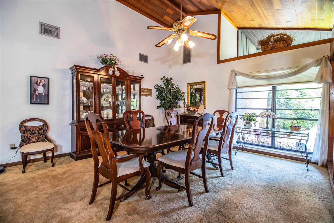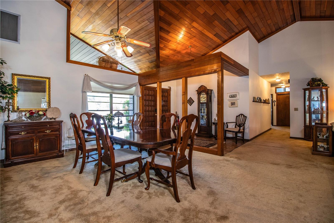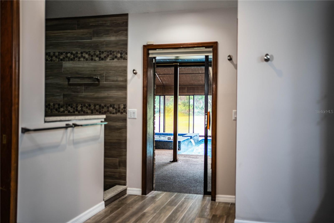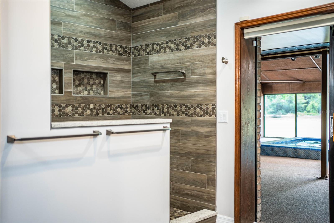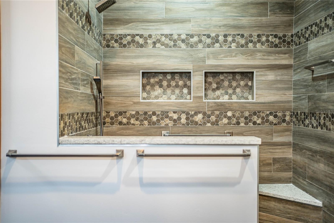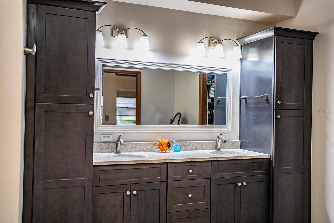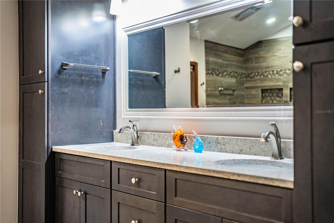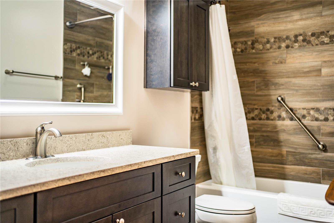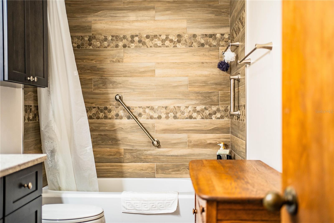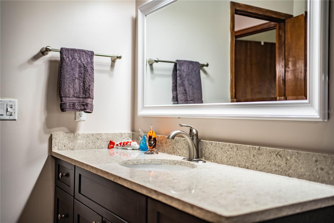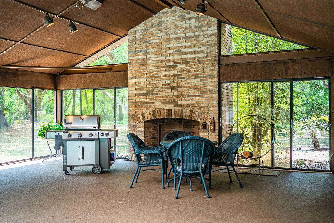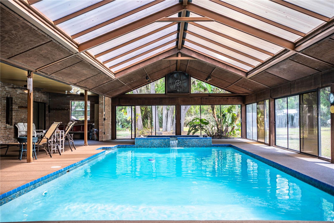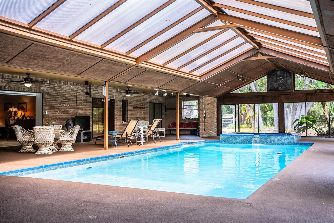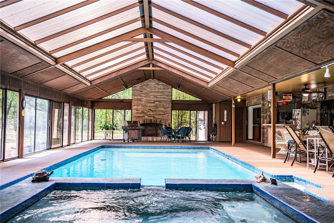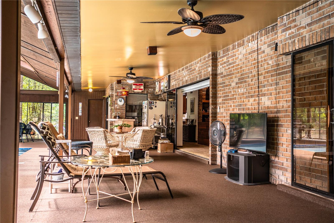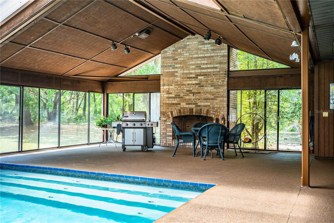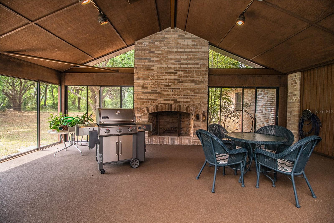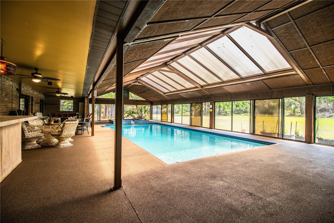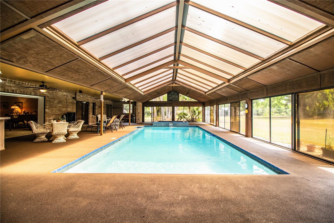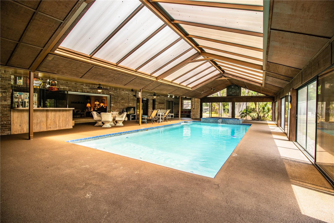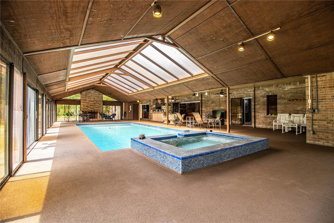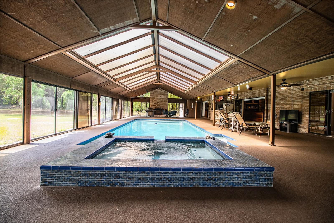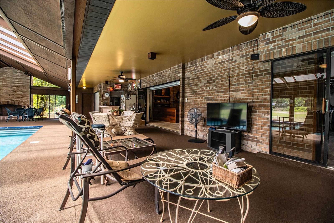Contact Jodie Dial
Schedule A Showing
309 Hidden Lake Dr, BRANDON, FL 33511
Priced at Only: $1,200,000
For more Information Call
Mobile: 561.201.1100
Address: 309 Hidden Lake Dr, BRANDON, FL 33511
Property Photos
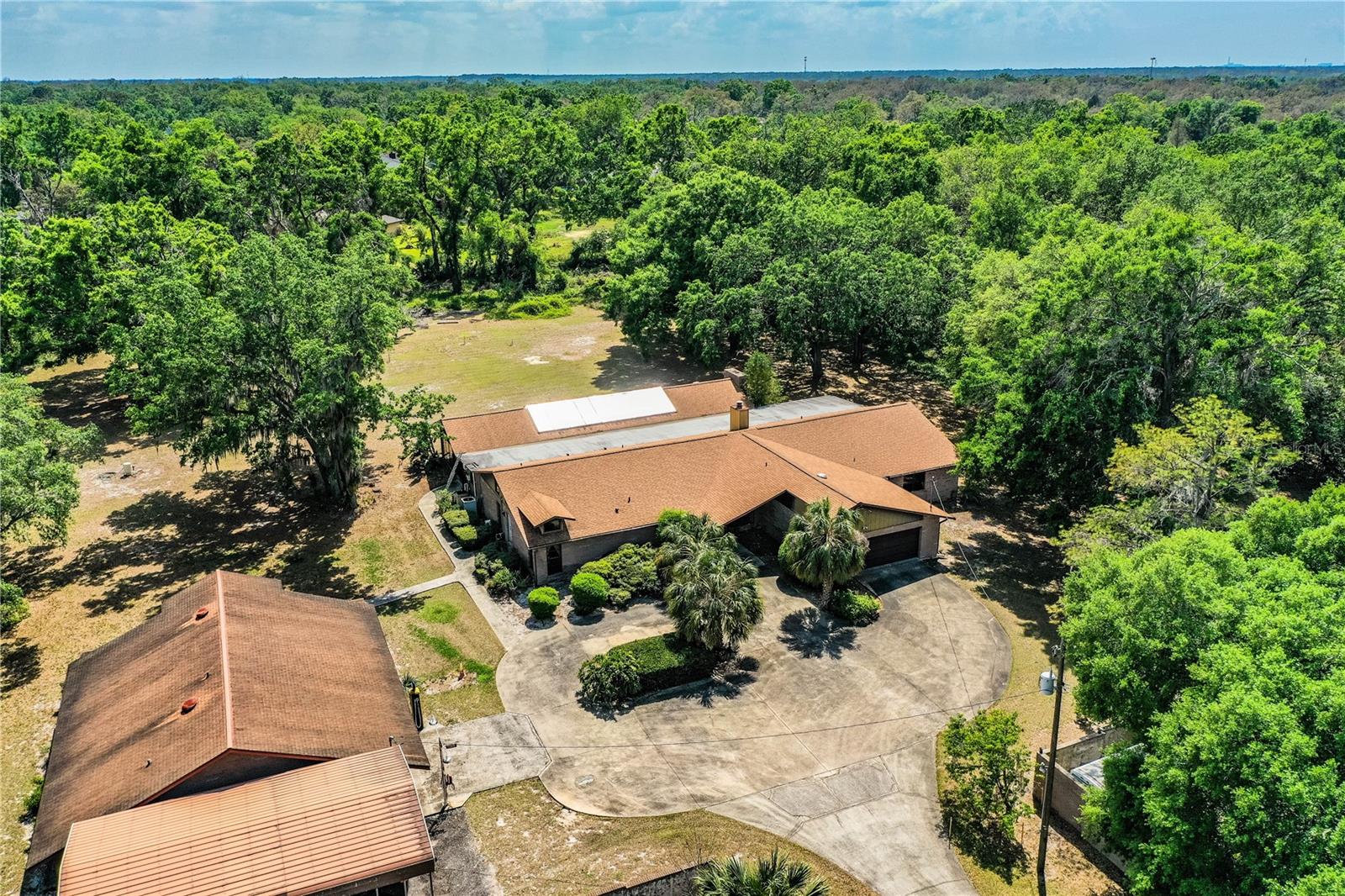
Property Location and Similar Properties
- MLS#: L4951770 ( Residential )
- Street Address: 309 Hidden Lake Dr
- Viewed: 5
- Price: $1,200,000
- Price sqft: $157
- Waterfront: No
- Year Built: 1984
- Bldg sqft: 7630
- Bedrooms: 5
- Total Baths: 3
- Full Baths: 2
- 1/2 Baths: 1
- Garage / Parking Spaces: 3
- Days On Market: 51
- Additional Information
- Geolocation: 27.887 / -82.2801
- County: HILLSBOROUGH
- City: BRANDON
- Zipcode: 33511
- Subdivision: Unplatted
- Provided by: HIGGENBOTHAM AUCTIONEERS
- Contact: Angela Poole
- 863-644-6681

- DMCA Notice
-
DescriptionHIDDEN OASIS IN THE HEART OF BRANDON, FLORIDA! Unique, quiet and secluded 3.3 acre parcel with a spacious home and detached garages and workshop. Do not miss making this Special property yours to enjoy. One of a kind design is a wonderful place for car enthusiasts and hobbyists. No deed restrictions or extra fees. The house features 4 large bedrooms, spacious office, 2.5 bathrooms, a huge, indoor swimming pool and 2 fireplaces. 4,224 square feet of easy living space. The gated entrance leads you along a long driveway to the front of the home. Inside you will find a sunken conversation pit with a cozy fireplace in the center. The kitchen has been updated and is conveniently located next to the breakfast nook. The recreation room boasts soaring ceilings and space for a pool table and other toys. Formal dining room and living room greet guests at the front entry foyer. The primary suite is like a private sanctuary with access to the pool and an adjacent recently, upgraded bathroom. Large laundry room has extra space for crafts. 2 guest bedrooms share an upgraded bathroom. Extra sliding glass doors lead to the covered pool area with a wet bar and half bathroom, plus a fireplace. This area is enclosed by glass sliders and screens that provide an open view of the rear yard with interesting Florida wildlife. There is an attached 2 car garage. The roof and pool skylights were replaced in 2023. Just East of the circular driveway is a 39x21 foot building the includes a 2 car garage and huge workshop with a 1Oft. roll up door and all the fittings for anyone who needs space to work on cars or boats. There is also a finished room with adjacent bathroom that can be used as a small apartment. An extra RV carport is adjacent. Plus, a separate 4 car garage adds extra space for more vehicles. Bring all your RV's, tractors, boats and cars. A fenced area for chickens is available. Property is zoned RSC 2. All of this is tucked away on a quiet, residential street. Easy access to shopping, downtown Tampa, 175 and 14. Close to Gulf beaches and Disney. Unbelievable opportunity to live the best of Florida lifestyle.
Features
Appliances
- Built-In Oven
- Convection Oven
- Cooktop
- Dishwasher
- Disposal
- Dryer
- Electric Water Heater
- Exhaust Fan
- Ice Maker
- Microwave
- Refrigerator
- Washer
- Water Softener
Home Owners Association Fee
- 0.00
Carport Spaces
- 1.00
Close Date
- 0000-00-00
Cooling
- Central Air
- Zoned
Country
- US
Covered Spaces
- 0.00
Exterior Features
- Lighting
- Private Mailbox
- Rain Gutters
- Sliding Doors
- Storage
Fencing
- Chain Link
- Masonry
- Wire
Flooring
- Carpet
- Ceramic Tile
- Wood
Furnished
- Unfurnished
Garage Spaces
- 2.00
Heating
- Central
- Electric
- Exhaust Fan
- Zoned
Insurance Expense
- 0.00
Interior Features
- Built-in Features
- Cathedral Ceiling(s)
- Ceiling Fans(s)
- Eat-in Kitchen
- Kitchen/Family Room Combo
- Ninguno
- Open Floorplan
- Primary Bedroom Main Floor
- Solid Surface Counters
- Solid Wood Cabinets
- Split Bedroom
- Thermostat
- Vaulted Ceiling(s)
- Walk-In Closet(s)
- Window Treatments
Legal Description
- TR BEG 258 FT S OF NW COR OF E 1/2 OF SW 1/4 OF SE 1/4 OF NW 1/4 RUN E 143.70 FT N 233 FT E TO PT 140 FT W OF E BDRY OF W 1/2 OF SE 1/4 OF NW 1/4 S 233 FT E 140 FT S 402 FT W 333.8 FT N 402 FT TO POB
Levels
- One
Living Area
- 4232.00
Lot Features
- In County
- Irregular Lot
- Level
- Oversized Lot
- Private
- Paved
- Unincorporated
- Zoned for Horses
Area Major
- 33511 - Brandon
Net Operating Income
- 0.00
Occupant Type
- Owner
Open Parking Spaces
- 0.00
Other Expense
- 0.00
Other Structures
- Finished RV Port
- Guest House
- Other
- Shed(s)
- Storage
- Workshop
Parcel Number
- 0747230010
Parking Features
- Bath In Garage
- Boat
- Circular Driveway
- Covered
- Driveway
- Garage Door Opener
- Ground Level
- Guest
- Open
- Oversized
- RV Carport
- RV Access/Parking
- Workshop in Garage
Pets Allowed
- Yes
Pool Features
- Auto Cleaner
- Chlorine Free
- Deck
- Gunite
- In Ground
- Indoor
- Outside Bath Access
- Salt Water
- Screen Enclosure
- Tile
Possession
- Close Of Escrow
Property Condition
- Completed
Property Type
- Residential
Roof
- Shingle
Sewer
- Septic Tank
Tax Year
- 2024
Township
- 30
Utilities
- Cable Available
- Electricity Connected
- Fiber Optics
- Phone Available
View
- Pool
Virtual Tour Url
- https://www.propertypanorama.com/instaview/stellar/L4951770
Water Source
- Well
Year Built
- 1984
Zoning Code
- RSC-2

- Jodie Dial, GRI,REALTOR ®
- Tropic Shores Realty
- Dial Jodie at (352) 257-3760
- Mobile: 561.201.1100
- Mobile: 352.257.3760
- 561.201.1100
- dialjodie@gmail.com





