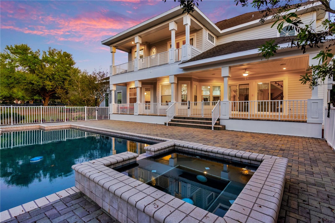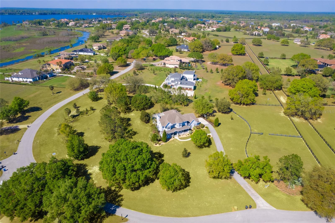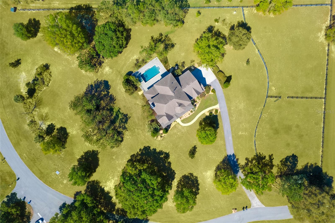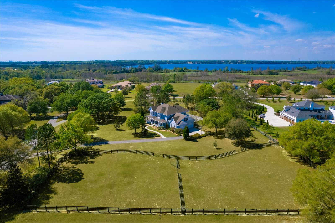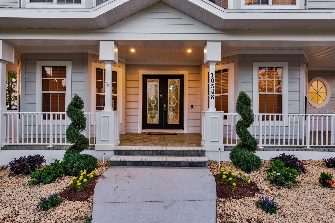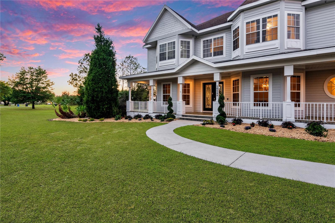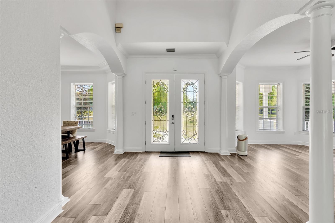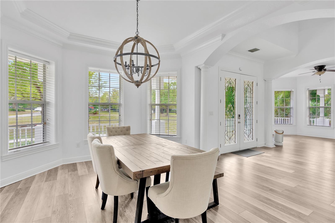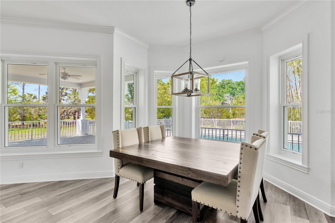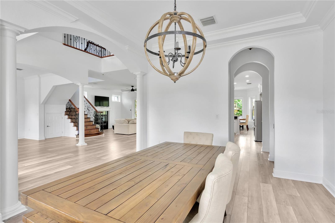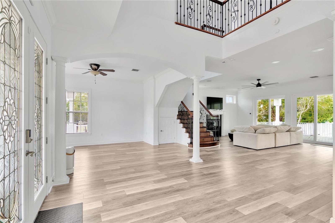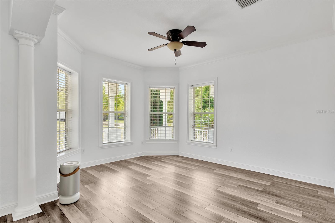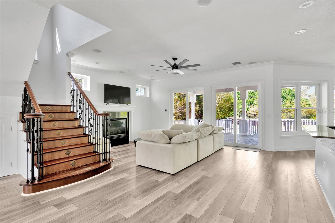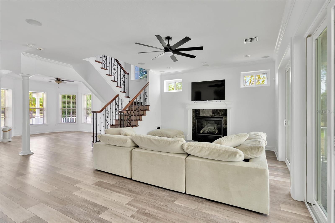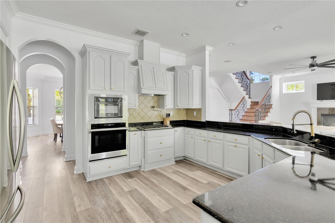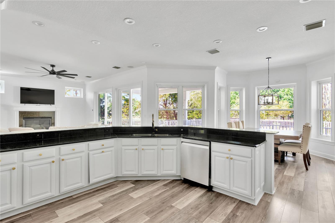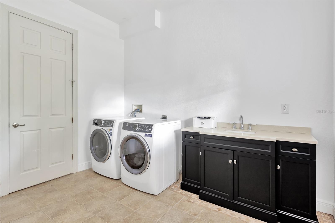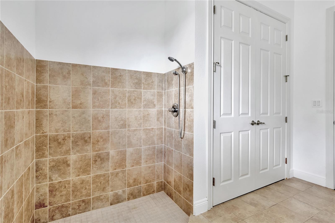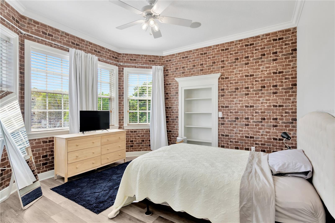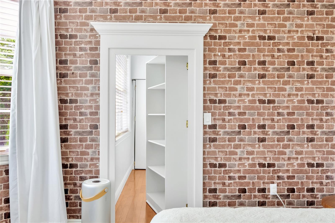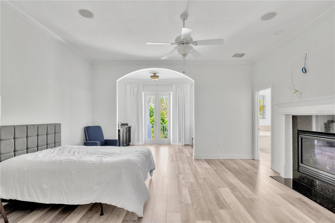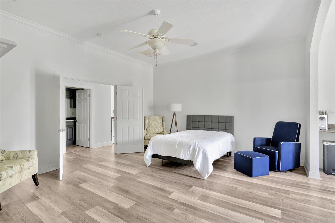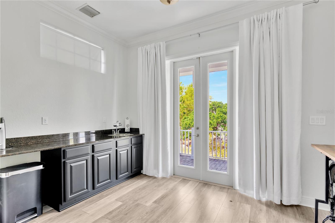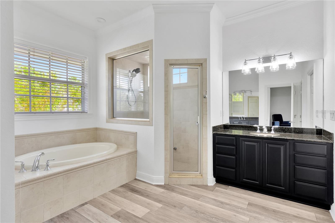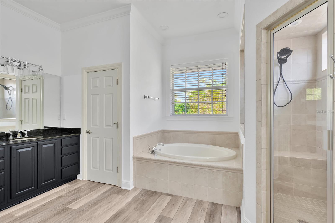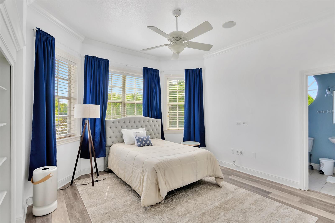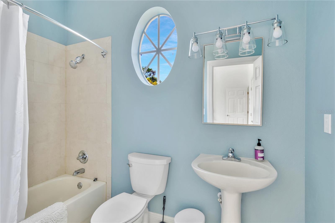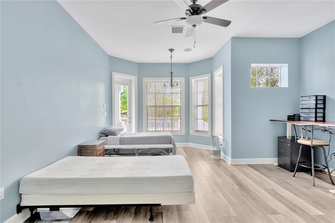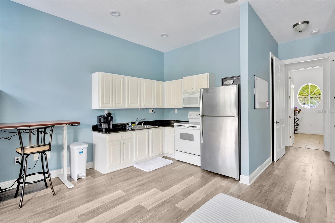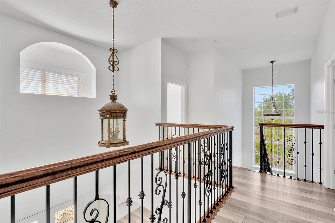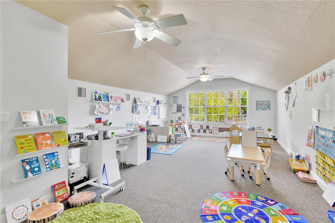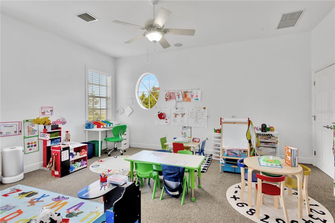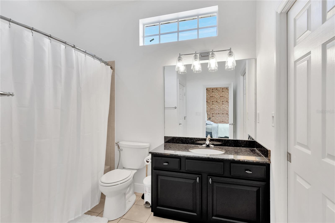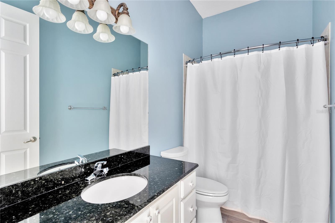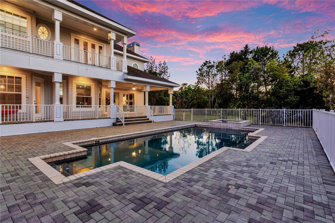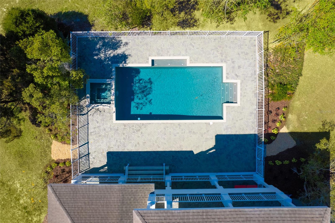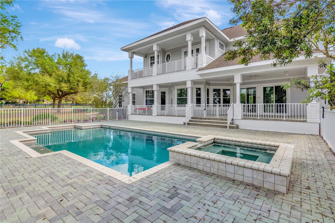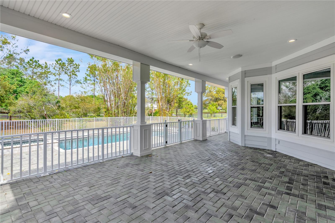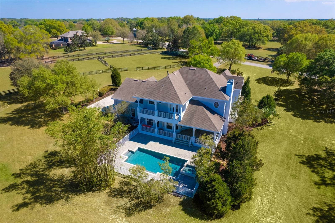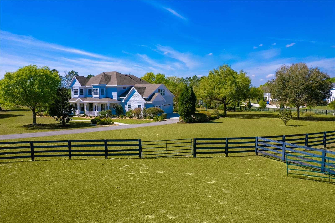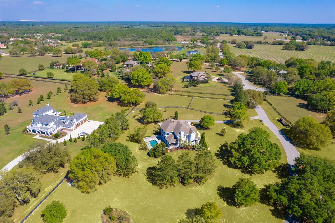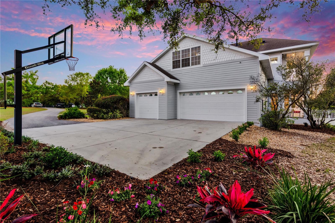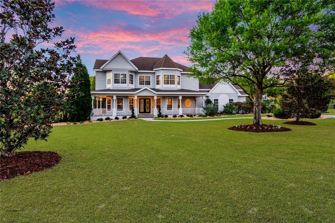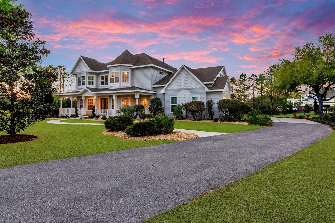Contact Jodie Dial
Schedule A Showing
10548 Broadland Pass, THONOTOSASSA, FL 33592
Priced at Only: $1,550,000
For more Information Call
Mobile: 561.201.1100
Address: 10548 Broadland Pass, THONOTOSASSA, FL 33592
Property Photos
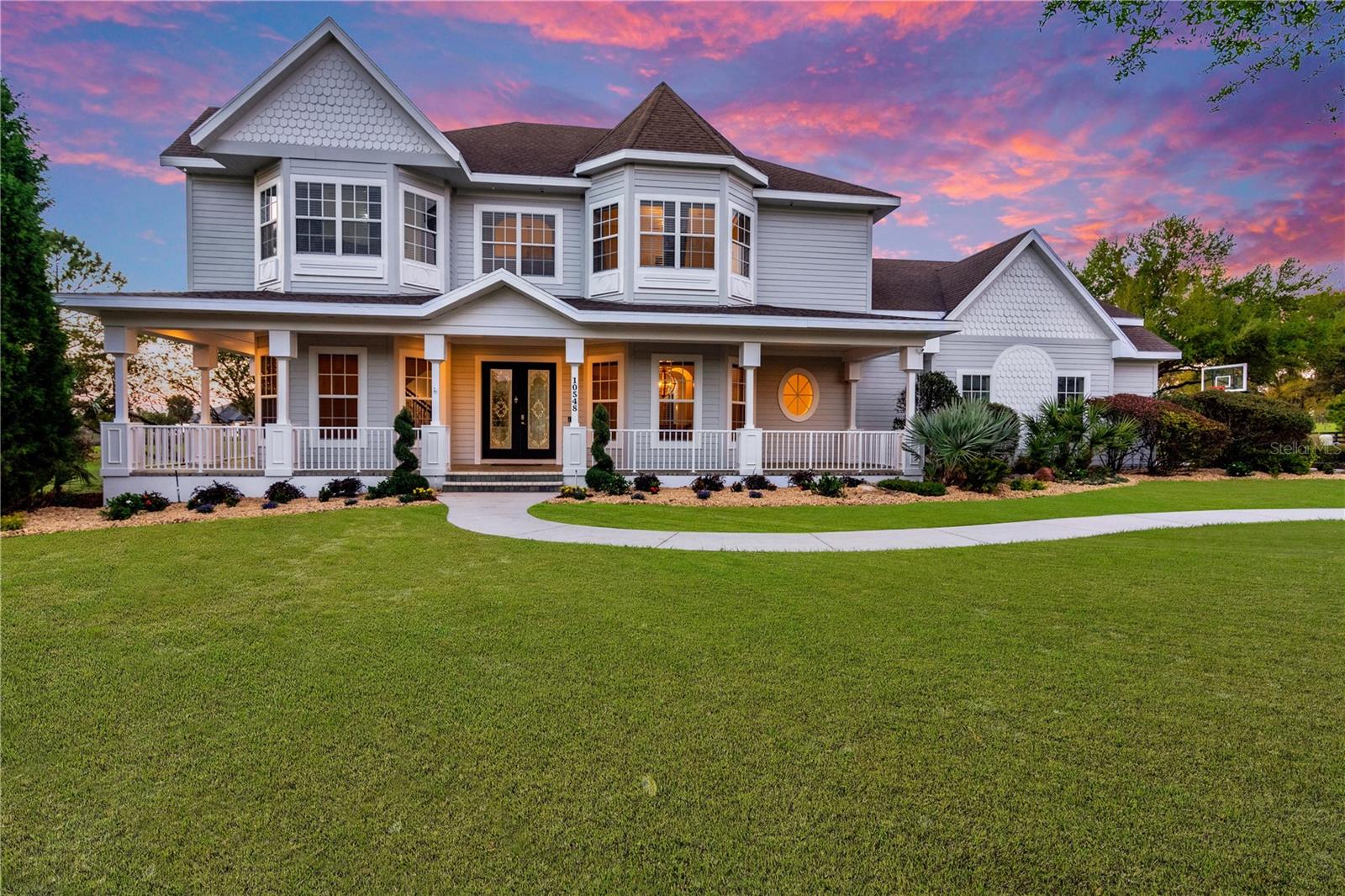
Property Location and Similar Properties
- MLS#: T3521455 ( Residential )
- Street Address: 10548 Broadland Pass
- Viewed: 10
- Price: $1,550,000
- Price sqft: $241
- Waterfront: No
- Year Built: 2006
- Bldg sqft: 6420
- Bedrooms: 5
- Total Baths: 5
- Full Baths: 4
- 1/2 Baths: 1
- Garage / Parking Spaces: 3
- Days On Market: 241
- Additional Information
- Geolocation: 28.0513 / -82.2644
- County: HILLSBOROUGH
- City: THONOTOSASSA
- Zipcode: 33592
- Subdivision: Stonelake Ranch Ph 1
- Middle School: Burnett HB
- High School: Strawberry Crest High School
- Provided by: EXP REALTY LLC
- Contact: Brett Schiller
- 888-883-8509

- DMCA Notice
-
DescriptionWelcome to this incredible custom built luxury home in the highly sought after neighborhood of Stonelake Ranch. This beautiful home sits on just under 3.5 private acres with 2 fenced in corrals. Just past the inviting front traditional Victorian porch, the interior features luxury vinyl plank flooring & unique architectural details including a first floor guest suite, w/separate living quarters containing kitchenette & private access to the pool. It shares a walk through pantry that leads to the main kitchen. The stunning main kitchen includes upgraded appliances, gas range w/pot filler and granite countertops. It is open to the family room which features sliding glass doors that lead out to the covered patio and fenced in pool & spa. Back inside, walk upstairs & see if you can find the secret passageway that will lead you to a guest room w/en suite. The master suite, also located upstairs features a gas fireplace, sitting area, bar & outdoor balcony overlooking the pool! The master bathroom contains separate vanities, garden tub, & a separate shower. Also located upstairs is a huge bonus room that can be utilized as a bedroom or playroom. Custom touches include beautiful crown molding & outlets in window sills, tons of storage, new top of the line A/C system with UV lights (2019), new slider and some new windows (2021), new Nuvo Audio System (2020), newer hot water heaters, and new water treatment system (2021) as well as a new security system. Stonelake Ranch is a 685 acre equestrian community on Lake Thonotosassa with a boat launch and also offers a Lakeside Lodge clubhouse with fitness center, playground, 24/7 manned security gate & first come first serve RV & boat storage. Stonelake Ranch is only minutes to I 75 & I 4, Tampa, airport major hospitals & close to beaches & Orlando Attractions! Don't miss the opportunity to live in this beautiful exclusive community, call today to schedule your private showing.
Features
Appliances
- Built-In Oven
- Cooktop
- Dishwasher
- Disposal
- Freezer
- Microwave
- Refrigerator
Association Amenities
- Fence Restrictions
- Fitness Center
- Pickleball Court(s)
- Playground
- Tennis Court(s)
Home Owners Association Fee
- 575.00
Home Owners Association Fee Includes
- Private Road
Association Name
- Matt Mccartney
Association Phone
- 813-590-8096
Carport Spaces
- 0.00
Close Date
- 0000-00-00
Cooling
- Central Air
Country
- US
Covered Spaces
- 0.00
Exterior Features
- Balcony
- French Doors
- Irrigation System
- Lighting
Flooring
- Luxury Vinyl
- Tile
Garage Spaces
- 3.00
Heating
- Central
High School
- Strawberry Crest High School
Interior Features
- Built-in Features
- Ceiling Fans(s)
- Open Floorplan
- PrimaryBedroom Upstairs
Legal Description
- STONELAKE RANCH PHASE 1 LOT 104
Levels
- Two
Living Area
- 4221.00
Lot Features
- Corner Lot
Middle School
- Burnett-HB
Area Major
- 33592 - Thonotosassa
Net Operating Income
- 0.00
Occupant Type
- Owner
Parcel Number
- U-13-28-20-75S-000000-00104.0
Pets Allowed
- Yes
Pool Features
- Lighting
Property Type
- Residential
Roof
- Shingle
Sewer
- Septic Tank
Style
- Traditional
Tax Year
- 2023
Township
- 28
Utilities
- Cable Connected
- Electricity Connected
- Natural Gas Connected
- Sewer Connected
Views
- 10
Virtual Tour Url
- https://www.propertypanorama.com/instaview/stellar/T3521455
Water Source
- Well
Year Built
- 2006
Zoning Code
- PD

- Jodie Dial, GRI,REALTOR ®
- Tropic Shores Realty
- Dial Jodie at (352) 257-3760
- Mobile: 561.201.1100
- Mobile: 352.257.3760
- 561.201.1100
- dialjodie@gmail.com




