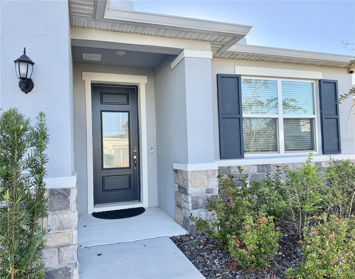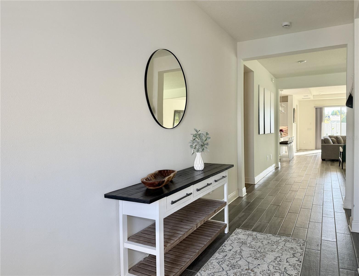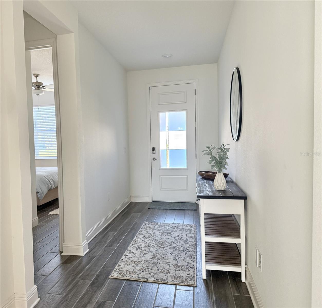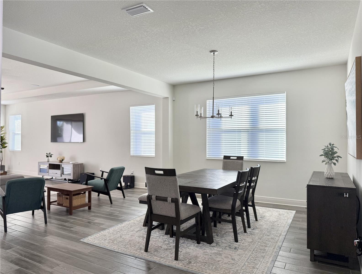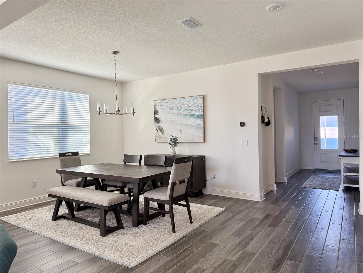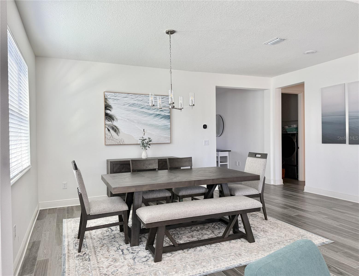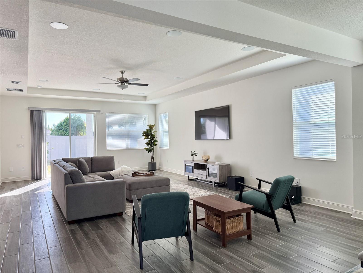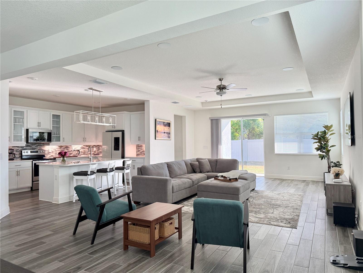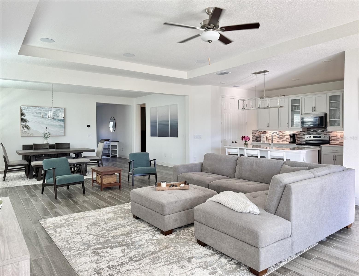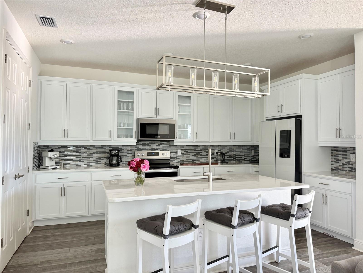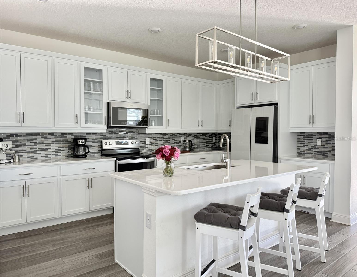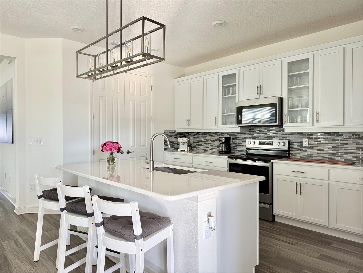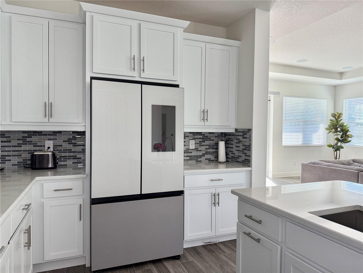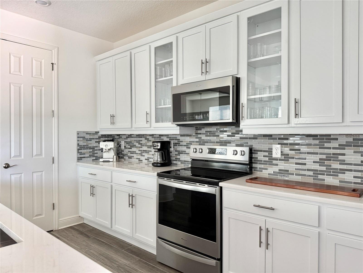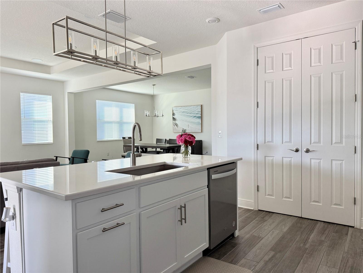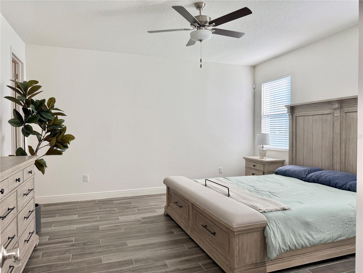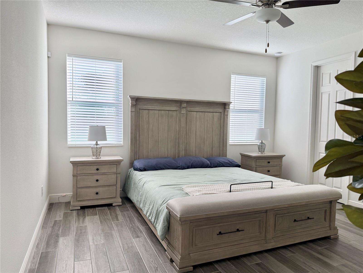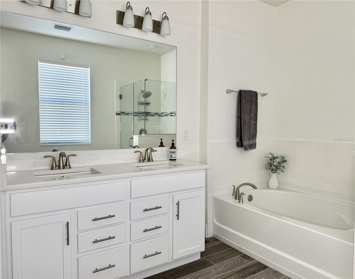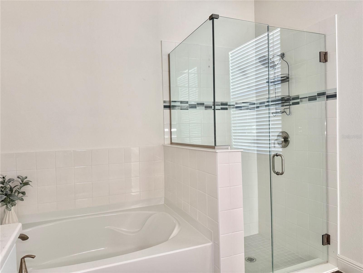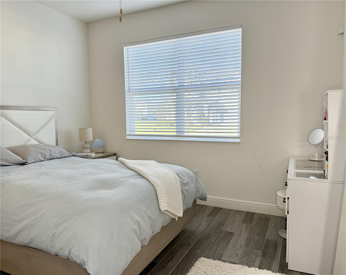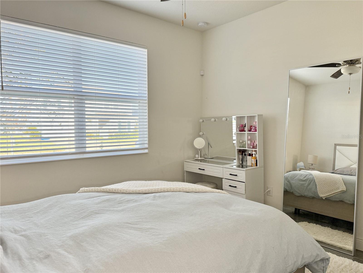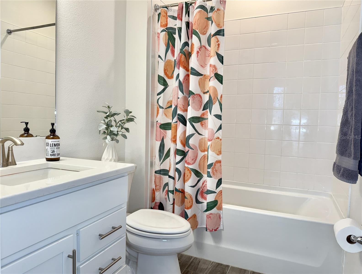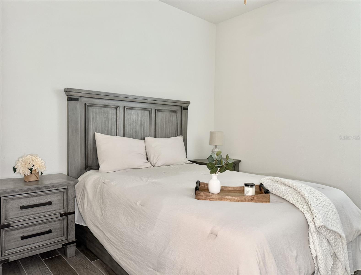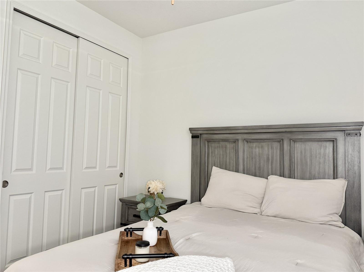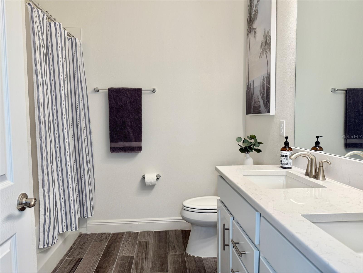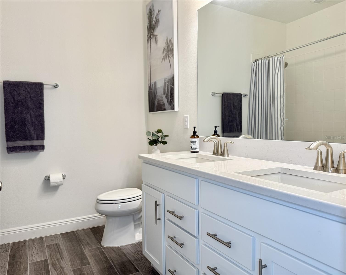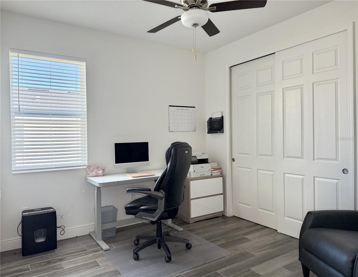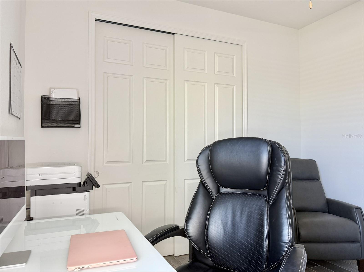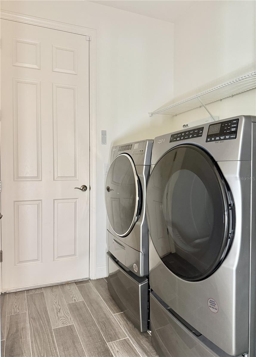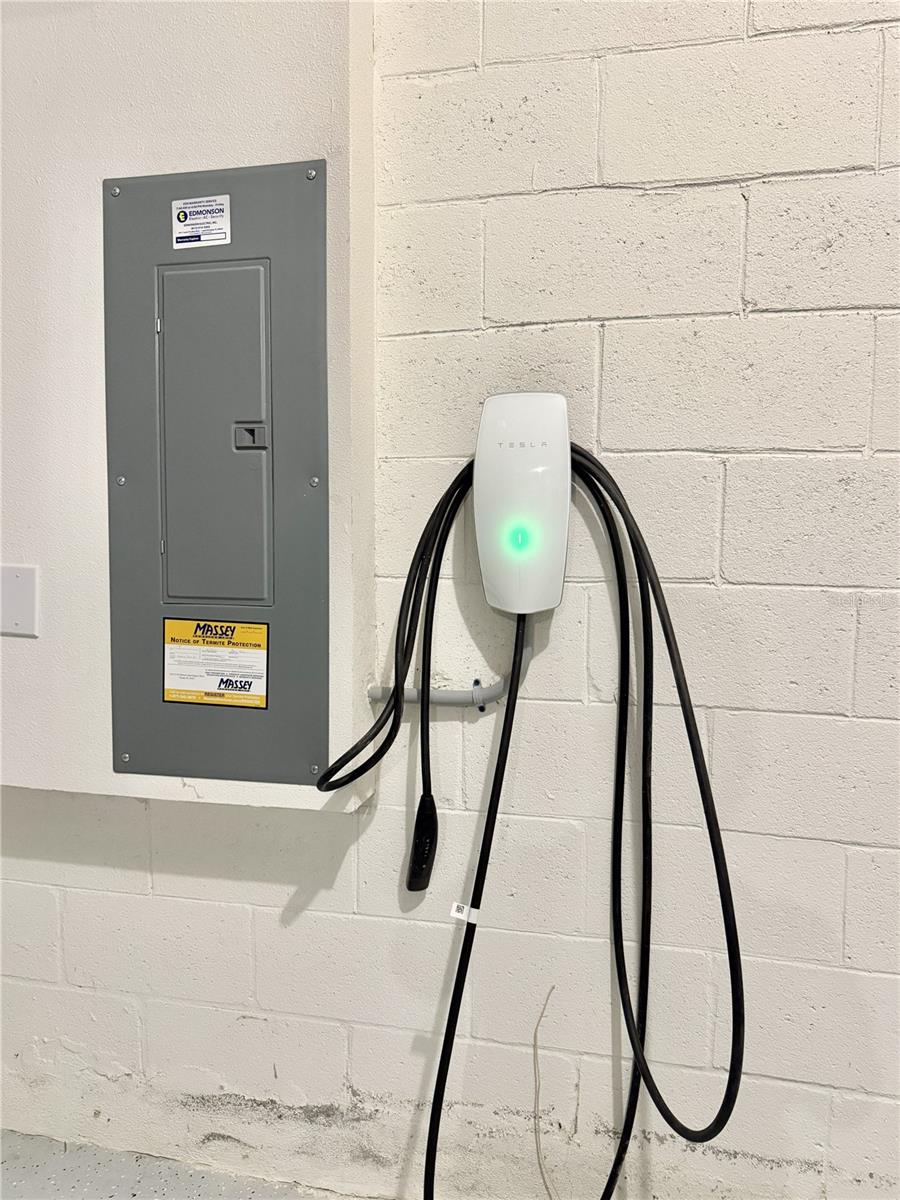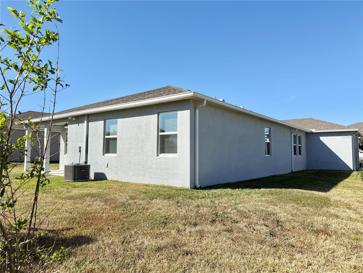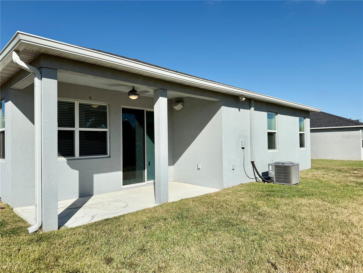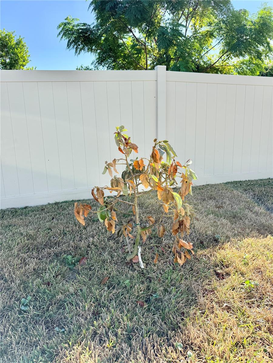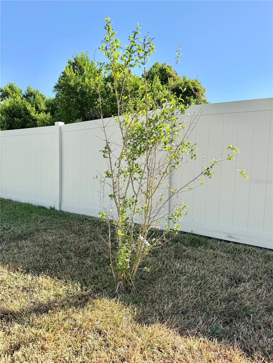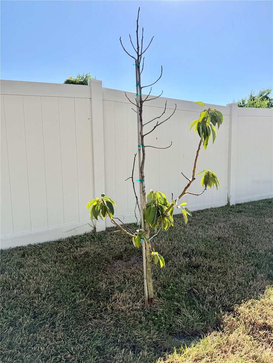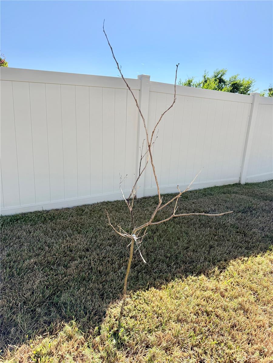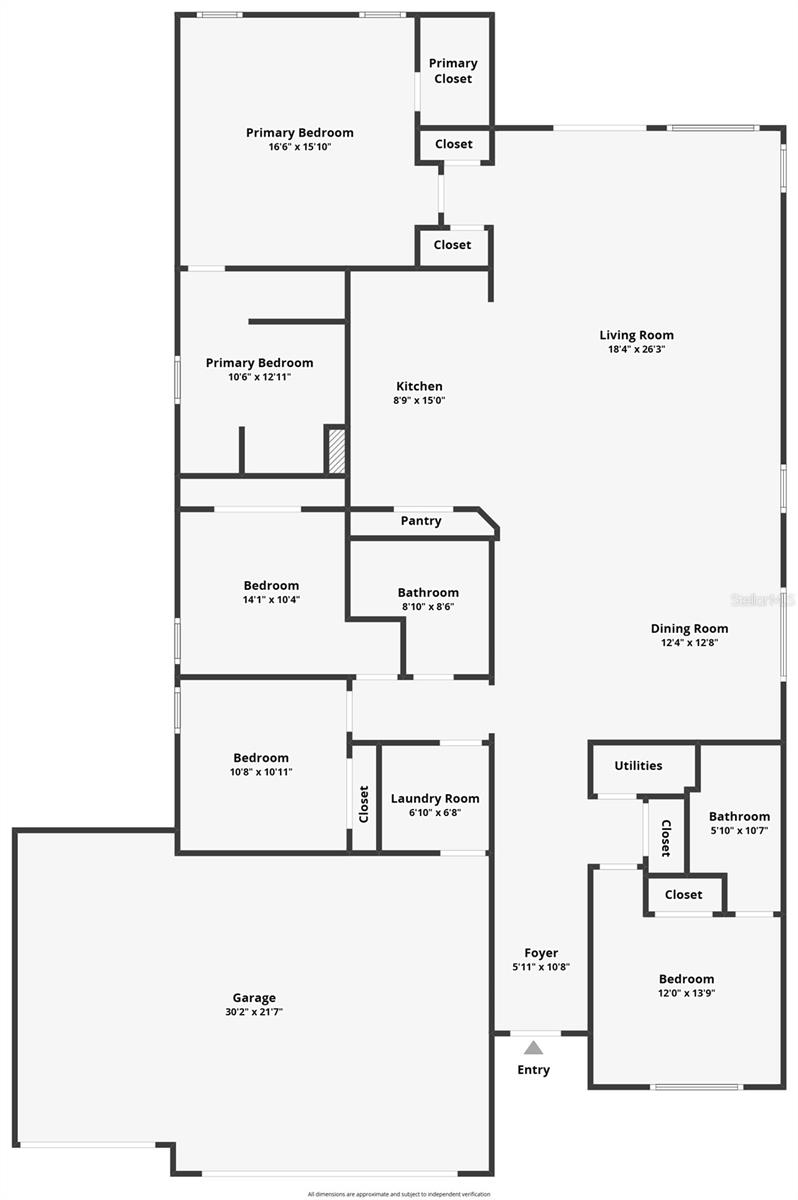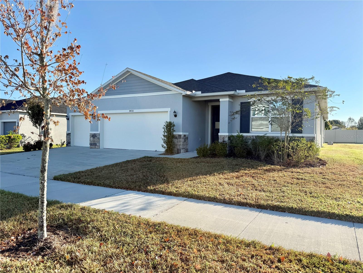Contact Jodie Dial
Schedule A Showing
9435 Sanders Park Place, SEFFNER, FL 33584
Priced at Only: $545,000
For more Information Call
Mobile: 561.201.1100
Address: 9435 Sanders Park Place, SEFFNER, FL 33584
Property Photos
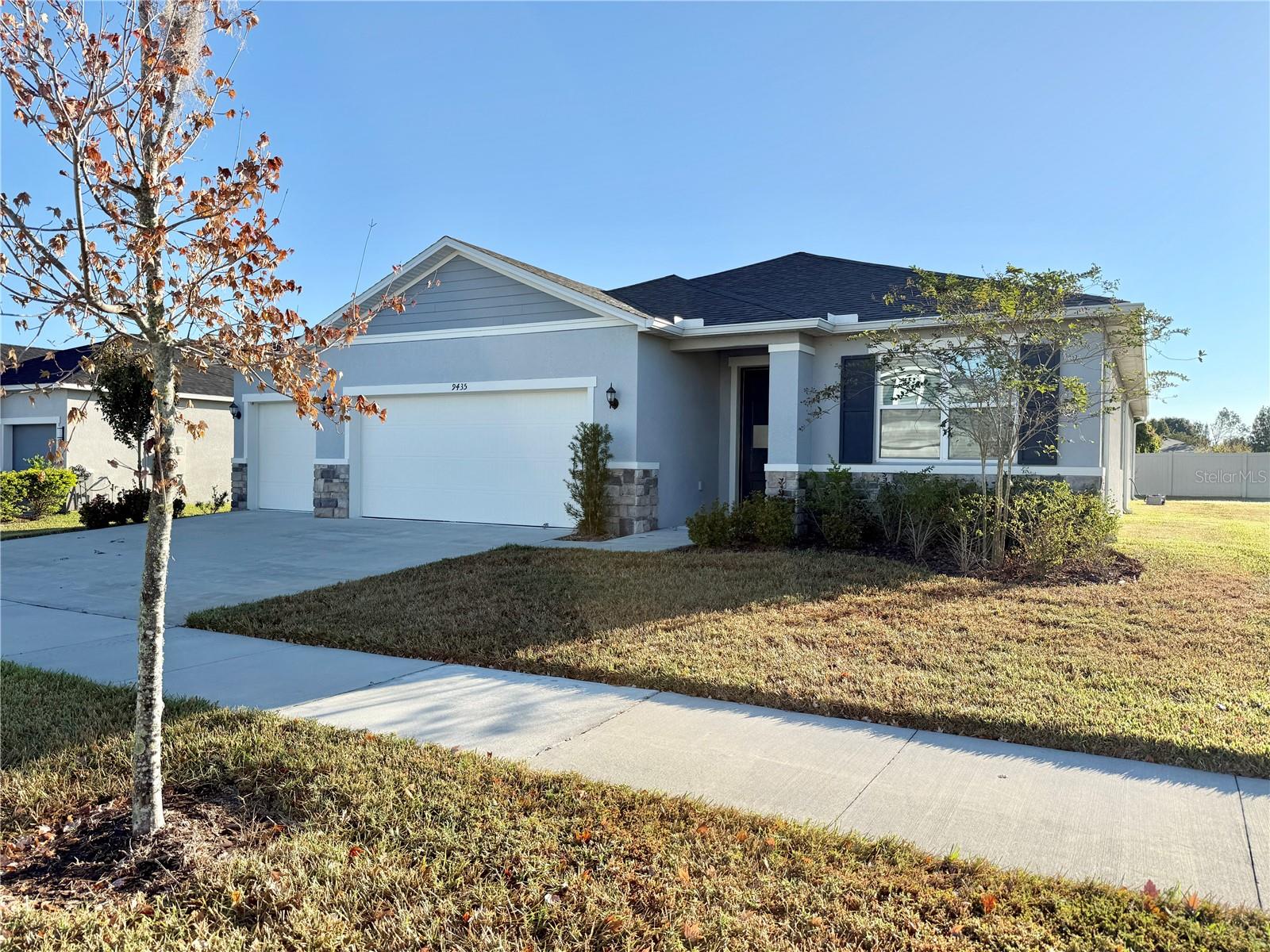
Property Location and Similar Properties
- MLS#: TB8439863 ( Residential )
- Street Address: 9435 Sanders Park Place
- Viewed: 4
- Price: $545,000
- Price sqft: $174
- Waterfront: No
- Year Built: 2023
- Bldg sqft: 3125
- Bedrooms: 4
- Total Baths: 3
- Full Baths: 3
- Garage / Parking Spaces: 3
- Days On Market: 4
- Additional Information
- Geolocation: 28.0333 / -82.3193
- County: HILLSBOROUGH
- City: SEFFNER
- Zipcode: 33584
- Subdivision: Williams Pointe
- Elementary School: McDonald
- Middle School: Jennings
- High School: Armwood
- Provided by: CENTURY 21 ELITE LOCATIONS, INC
- Contact: Coleen Garner
- 813-960-0999

- DMCA Notice
-
DescriptionStep through the upgraded beveled glass front door and fall in love with this beautifully designed 4 bedroom, 3 bath home with a 3 car garage located in the desirable Williams Pointe community. The open concept floor plan is perfect for entertaining family and friends, offering seamless flow between the living, dining, and kitchen areas. The gourmet kitchen showcases elegant cabinetry, quartz countertops, under cabinet lighting, high end appliances, and a spacious double door pantry. Throughout the home, youll find gorgeous wood look porcelain tile flooring, 9 foot ceilings, and a central vacuum system for added convenience. The light and bright living area features a stunning tray ceiling and a premium Dolby Atmos 8 speaker surround sound systemideal for movie nights or gatherings. All upgraded appliances, including the washer and dryer, are included in the sale. The spacious 3 car garage comes equipped with an EV charging station. Enjoy Florida living outdoors on the covered patio overlooking a backyard adorned with fruit treespomegranate, Meyer lemon, avocado, and mango. Additional features include extra electrical outlets, a low voltage system for computer networking, and furniture available for purchase separately. This home truly blends luxury, technology, and comfortready for you to move right in!
Features
Appliances
- Dishwasher
- Disposal
- Dryer
- Electric Water Heater
- Microwave
- Range
- Refrigerator
- Washer
- Water Softener
Home Owners Association Fee
- 277.00
Association Name
- William's Pointe
Association Phone
- 813-993-4000
Carport Spaces
- 0.00
Close Date
- 0000-00-00
Cooling
- Central Air
Country
- US
Covered Spaces
- 0.00
Exterior Features
- Rain Gutters
- Sidewalk
- Sliding Doors
Fencing
- Vinyl
Flooring
- Tile
Furnished
- Negotiable
Garage Spaces
- 3.00
Heating
- Central
High School
- Armwood-HB
Insurance Expense
- 0.00
Interior Features
- Ceiling Fans(s)
- Central Vaccum
- High Ceilings
- Kitchen/Family Room Combo
- Living Room/Dining Room Combo
- Open Floorplan
- Solid Surface Counters
- Split Bedroom
- Tray Ceiling(s)
- Walk-In Closet(s)
Legal Description
- WILLIAMS POINTE LOT 7
Levels
- Three Or More
Living Area
- 2332.00
Lot Features
- In County
- Sidewalk
- Paved
Middle School
- Jennings-HB
Area Major
- 33584 - Seffner
Net Operating Income
- 0.00
Occupant Type
- Owner
Open Parking Spaces
- 0.00
Other Expense
- 0.00
Parcel Number
- U-20-28-20-C6Z-000000-00007.0
Pets Allowed
- Yes
Possession
- Close Of Escrow
Property Condition
- Completed
Property Type
- Residential
Roof
- Shingle
School Elementary
- McDonald-HB
Sewer
- Public Sewer
Style
- Contemporary
Tax Year
- 2024
Township
- 28
Utilities
- BB/HS Internet Available
- Cable Available
- Electricity Connected
- Fiber Optics
- Sewer Connected
- Water Connected
Virtual Tour Url
- https://www.propertypanorama.com/instaview/stellar/TB8439863
Water Source
- Public
Year Built
- 2023
Zoning Code
- PD

- Jodie Dial, GRI,REALTOR ®
- Tropic Shores Realty
- Dial Jodie at (352) 257-3760
- Mobile: 561.201.1100
- Mobile: 352.257.3760
- 561.201.1100
- dialjodie@gmail.com





