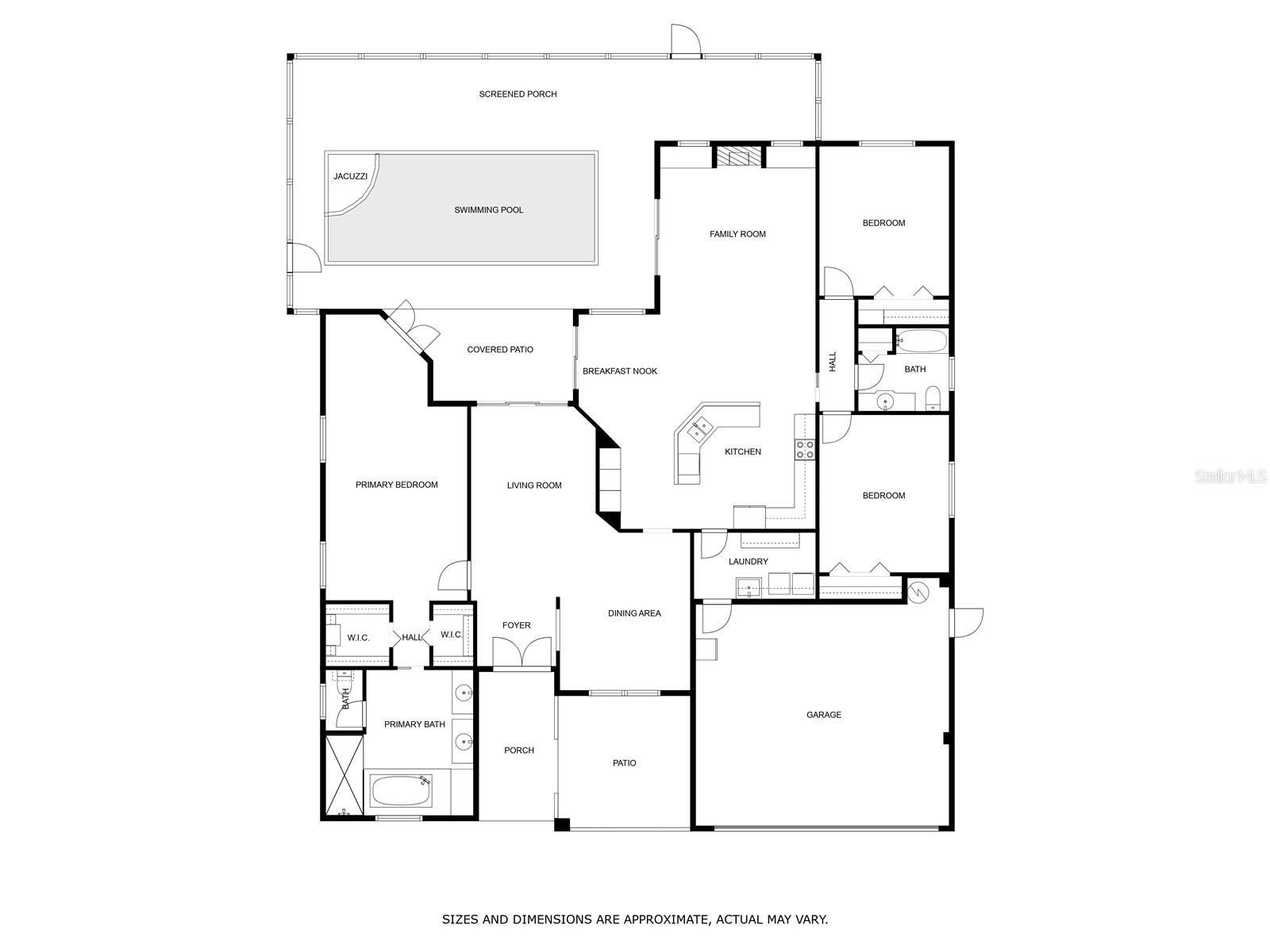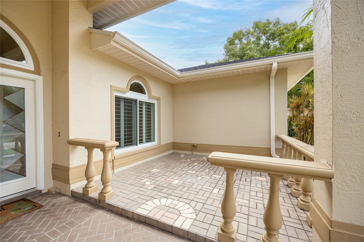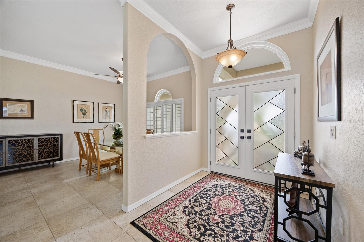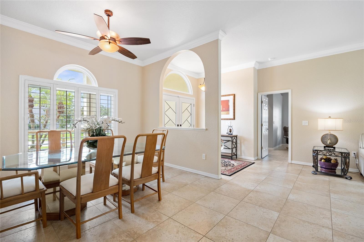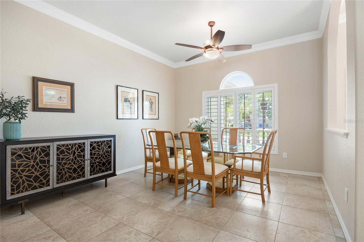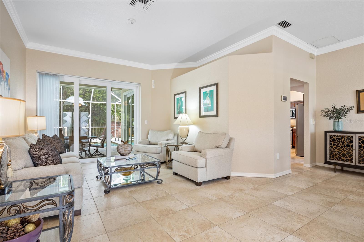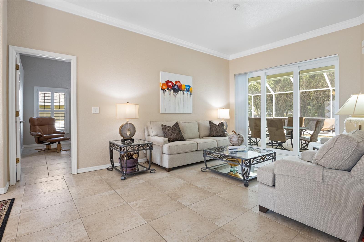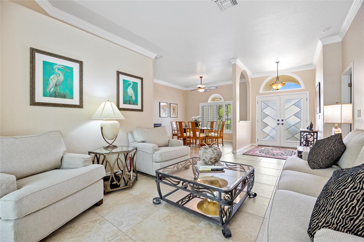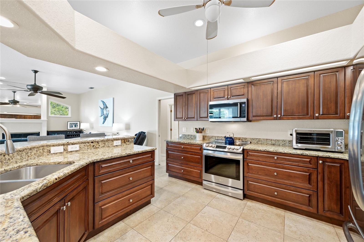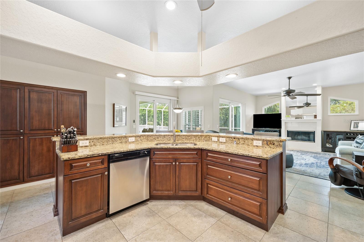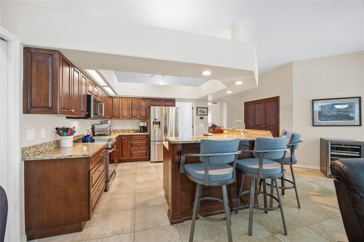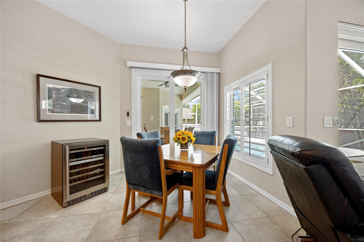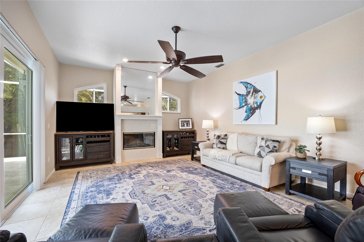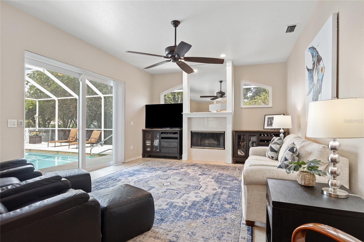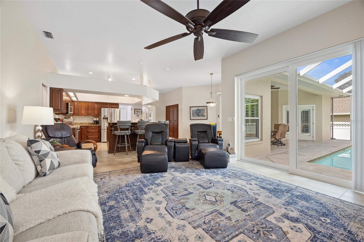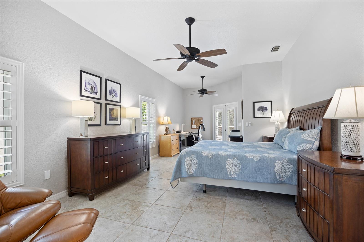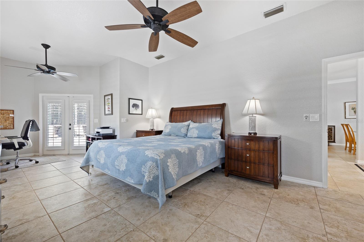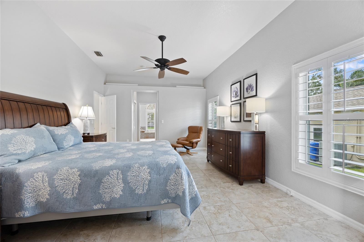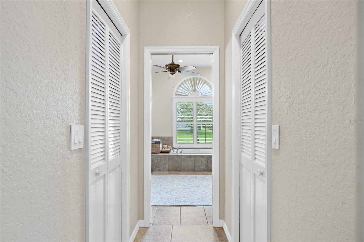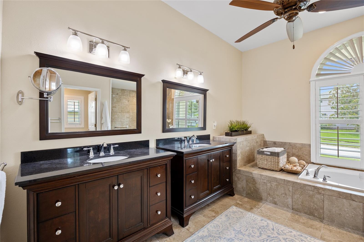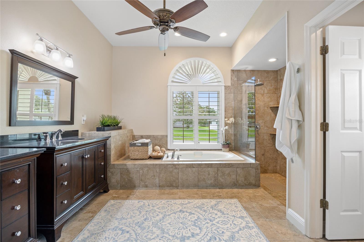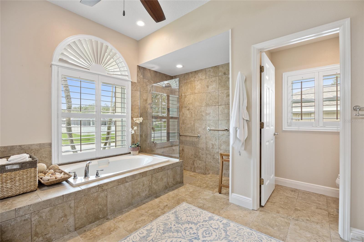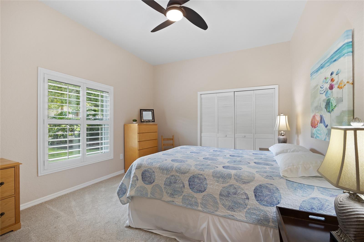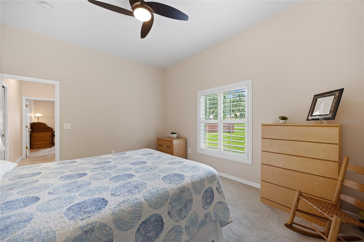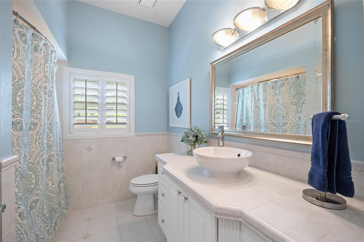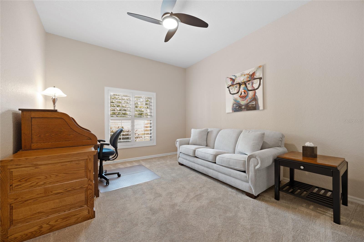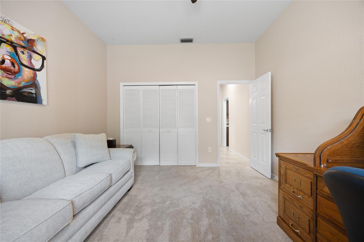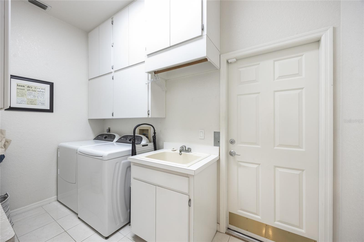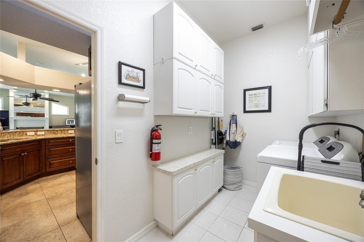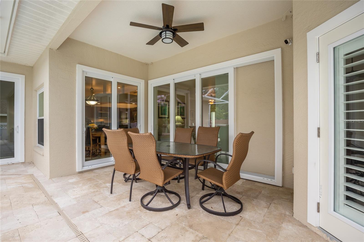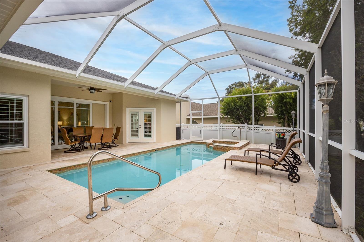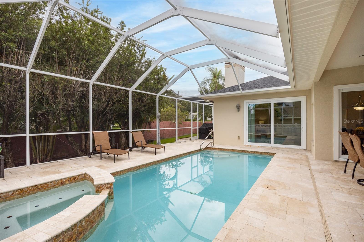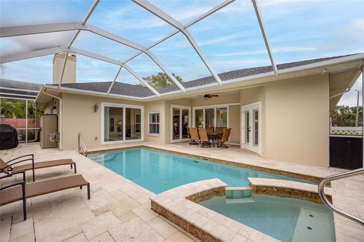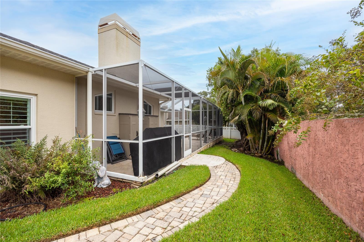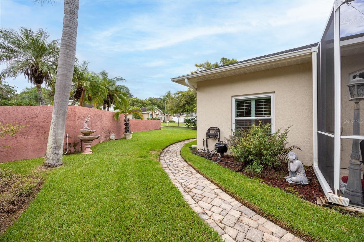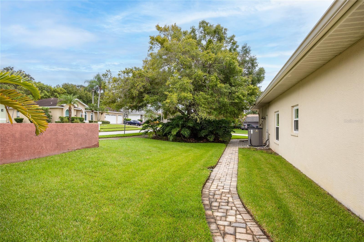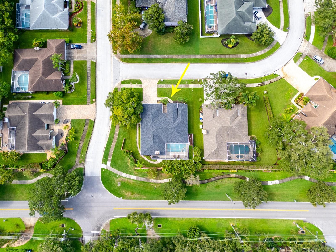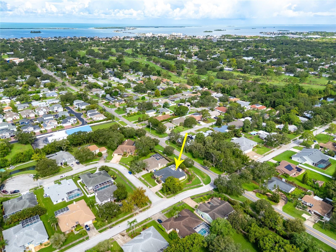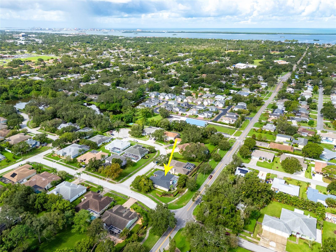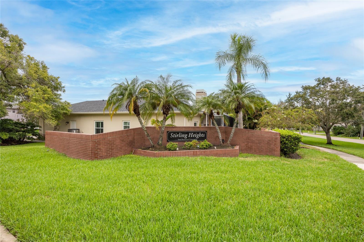Contact Jodie Dial
Schedule A Showing
1988 Dunbrody Ct, DUNEDIN, FL 34698
Priced at Only: $875,000
For more Information Call
Mobile: 561.201.1100
Address: 1988 Dunbrody Ct, DUNEDIN, FL 34698
Property Photos
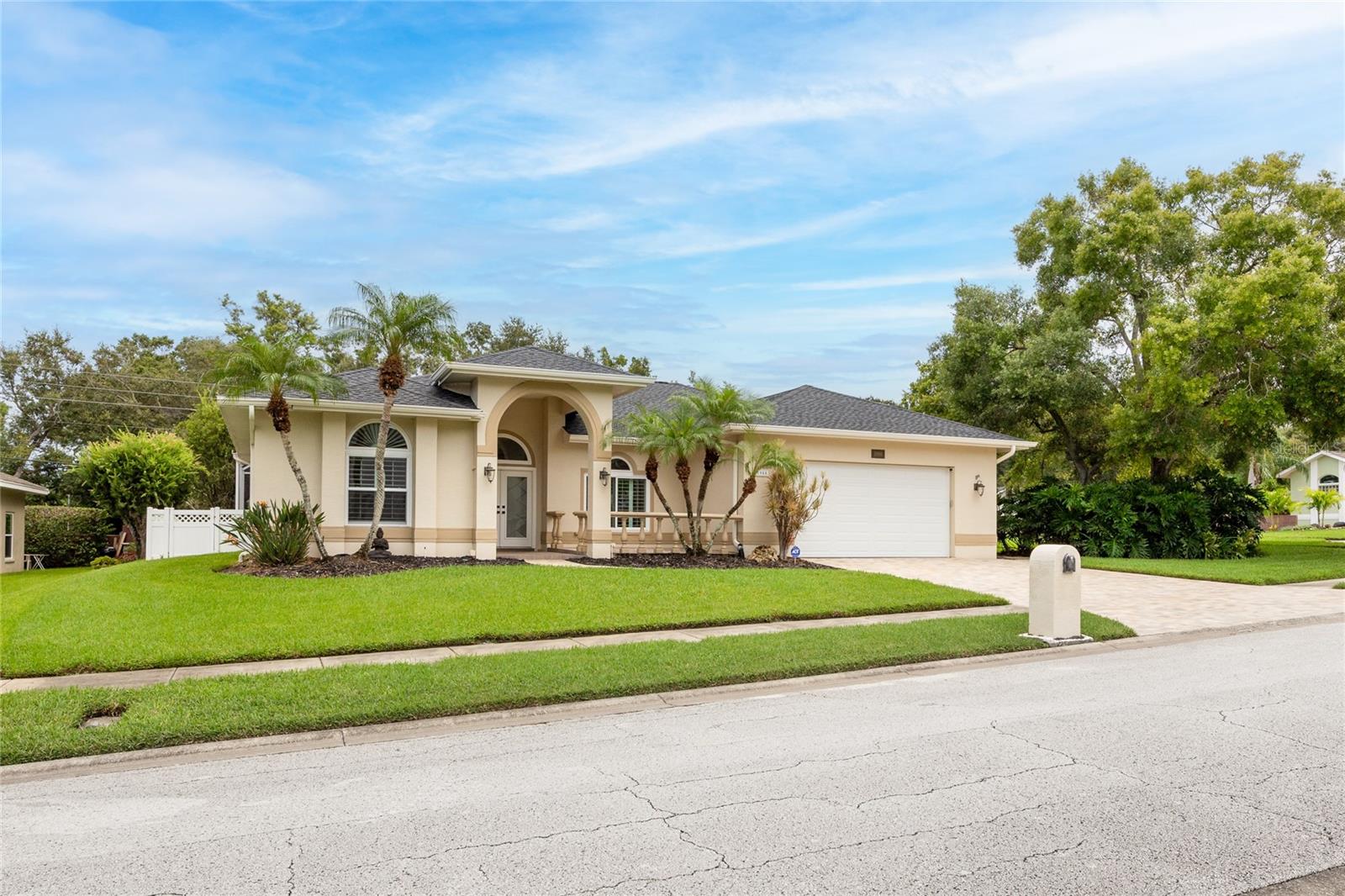
Property Location and Similar Properties
- MLS#: TB8421817 ( Residential )
- Street Address: 1988 Dunbrody Ct
- Viewed: 25
- Price: $875,000
- Price sqft: $274
- Waterfront: No
- Year Built: 1992
- Bldg sqft: 3197
- Bedrooms: 3
- Total Baths: 2
- Full Baths: 2
- Garage / Parking Spaces: 2
- Days On Market: 10
- Additional Information
- Geolocation: 28.0375 / -82.7661
- County: PINELLAS
- City: DUNEDIN
- Zipcode: 34698
- Subdivision: Stirling Heights
- Elementary School: Garrison
- Middle School: Palm Harbor
- High School: Dunedin
- Provided by: RE/MAX ACTION FIRST OF FLORIDA
- Contact: Kelly Dixon
- 727-531-2006

- DMCA Notice
-
DescriptionDiscover your Florida dream home in sought after Stirling Heights! Step into peace of mind and modern comfort with this beautifully maintained 3 bedroom, 2 bath executive home in Delightful Dunedin. Featuring a brand new roof and water heater (2024) along with all new hurricane impact windows and doors (2024), HVAC 2013, this home is built for safety and energy efficiencygiving you confidence through every storm season. From the moment you enter, youll appreciate the 10 ceilings and natural light flooding the bright open living and dining area, accented with elegant crown molding. Pocketing sliding doors create a true indoor outdoor experience, leading to your private screened pool and lanaiperfect for entertaining friends or enjoying a quiet sunset swim. The split bedroom floor plan ensures privacy for all. The primary suite is a retreat of its own, with double French doors to the pool, two walk in closets, and a spa like en suite bath featuring dual vanities, a walk in shower, soaking tub, and private water closet. The heart of this homethe expansive kitchenis designed for both cooking and connection, boasting an oversized island with seating for six, stainless steel appliances, and a sunny dinette overlooking the pool. Just steps away, the spacious family room with a wood burning fireplace offers the perfect spot to relax on cooler evenings and also has access directly to the pool/lanai. Additional highlights include a separate inside laundry room with abundant built in storage, plantation shutters throughout, and a gorgeous paver driveway with a spacious front patio and courtyard that add curb appeal and outdoor living space. Enjoy golf cart access to vibrant downtown Dunedin with its boutique shops, restaurants, and year round events. Youre minutes from pristine Gulf beaches, the restored Donald Rossdesigned Dunedin Golf Course, and community favorites like the Fine Art Center, Hammock Park, and Highlander Park. Outdoor enthusiasts will appreciate nearby access to the Pinellas Trail for miles of biking and walking adventures. Located in a non evacuation area and Flood Zone X, lenders do not require flood insurance. Plus, this home sustained no damage from recent storms Helene and Milton in 2024. Dont waithomes like this in Stirling Heights dont come along often! Schedule your private showing today and experience the perfect blend of safety, style, and Dunedin charm.
Features
Appliances
- Dishwasher
- Dryer
- Microwave
- Range
- Refrigerator
- Washer
- Water Softener
Home Owners Association Fee
- 550.00
Association Name
- Kelly Kennedy
Association Phone
- 7274929625
Carport Spaces
- 0.00
Close Date
- 0000-00-00
Cooling
- Central Air
Country
- US
Covered Spaces
- 0.00
Exterior Features
- Courtyard
- Rain Gutters
- Sidewalk
- Sliding Doors
Flooring
- Ceramic Tile
- Tile
Garage Spaces
- 2.00
Heating
- Central
- Electric
High School
- Dunedin High-PN
Insurance Expense
- 0.00
Interior Features
- Built-in Features
- Ceiling Fans(s)
- Crown Molding
- Eat-in Kitchen
- High Ceilings
- Kitchen/Family Room Combo
- Living Room/Dining Room Combo
- Open Floorplan
- Primary Bedroom Main Floor
- Split Bedroom
- Vaulted Ceiling(s)
- Walk-In Closet(s)
Legal Description
- STIRLING HEIGHTS LOT 48
Levels
- One
Living Area
- 2472.00
Lot Features
- Corner Lot
- City Limits
- Sidewalk
- Paved
Middle School
- Palm Harbor Middle-PN
Area Major
- 34698 - Dunedin
Net Operating Income
- 0.00
Occupant Type
- Owner
Open Parking Spaces
- 0.00
Other Expense
- 0.00
Parcel Number
- 23-28-15-85507-000-0480
Parking Features
- Driveway
- Garage Door Opener
Pets Allowed
- Yes
Pool Features
- Gunite
- Heated
- In Ground
- Salt Water
- Screen Enclosure
Property Type
- Residential
Roof
- Shingle
School Elementary
- Garrison-Jones Elementary-PN
Sewer
- Public Sewer
Tax Year
- 2024
Township
- 28
Utilities
- Electricity Connected
- Public
- Sewer Connected
- Sprinkler Recycled
- Water Connected
Views
- 25
Virtual Tour Url
- https://www.dropbox.com/scl/fi/ojjch5epk33rxp4o9gyp1/1988-Dunbrody-Ct.mp4?rlkey=fmbrmyfhq3i08cxrocxx6zq7n&st=itu0xlbt&dl=0
Water Source
- Public
Year Built
- 1992
Zoning Code
- SFR

- Jodie Dial, GRI,REALTOR ®
- Tropic Shores Realty
- Dial Jodie at (352) 257-3760
- Mobile: 561.201.1100
- Mobile: 352.257.3760
- 561.201.1100
- dialjodie@gmail.com





