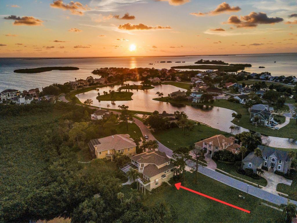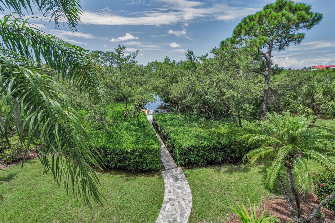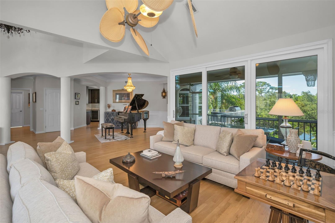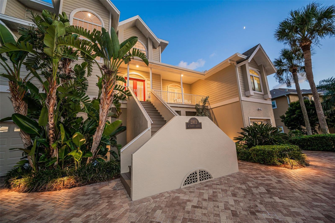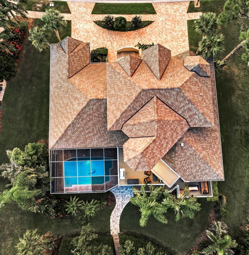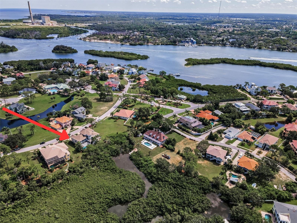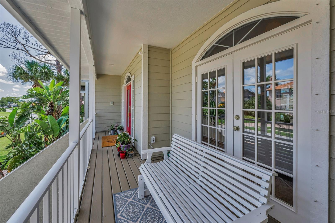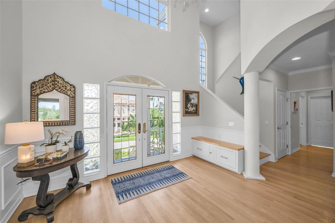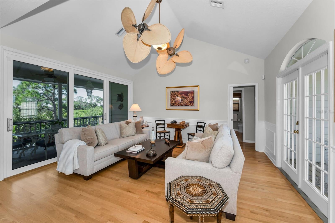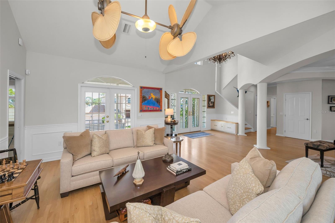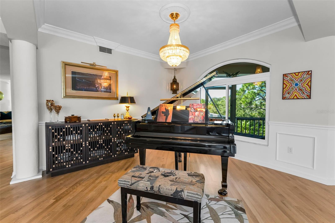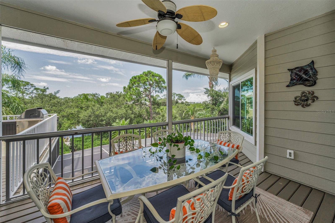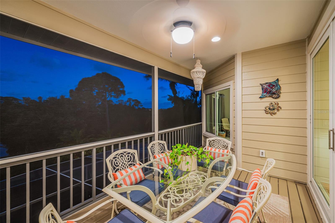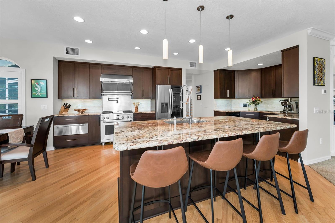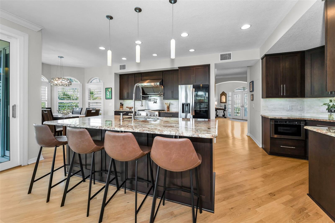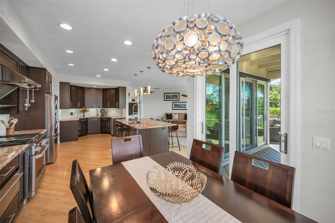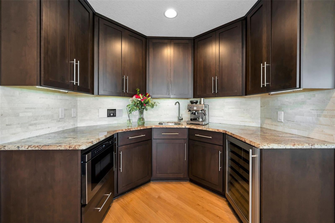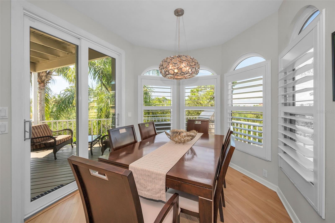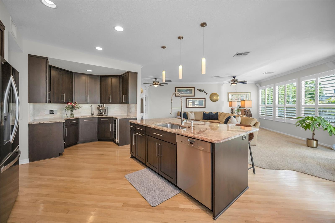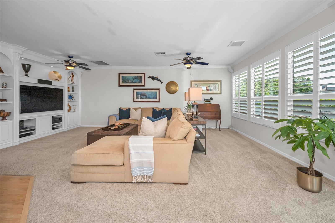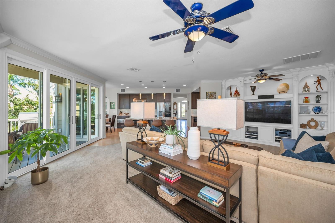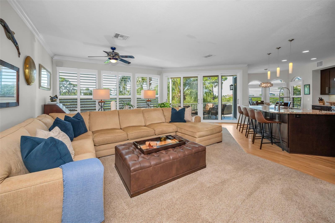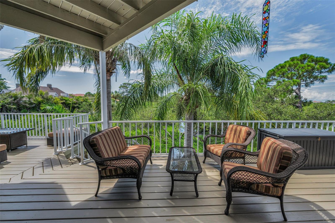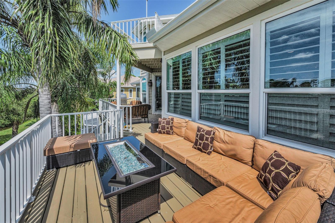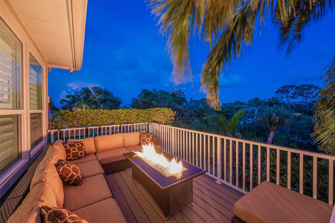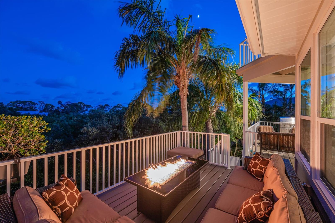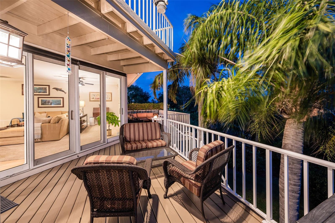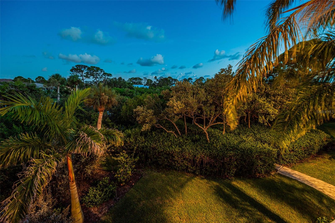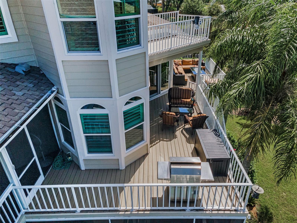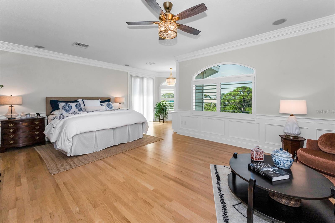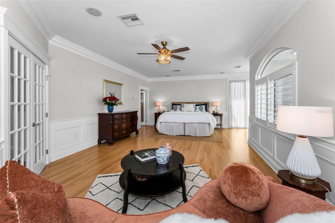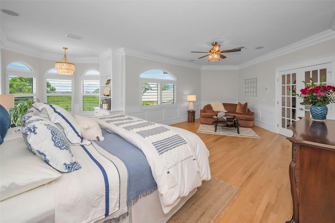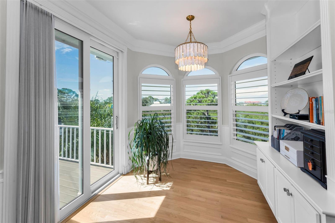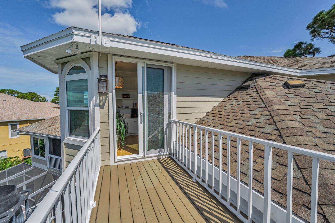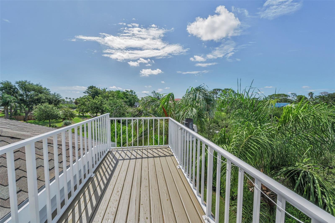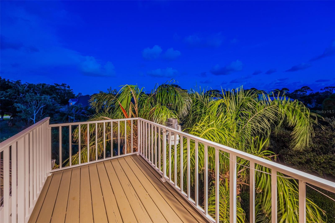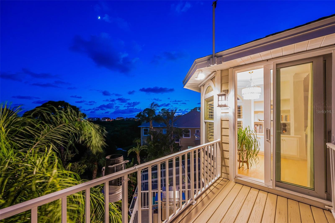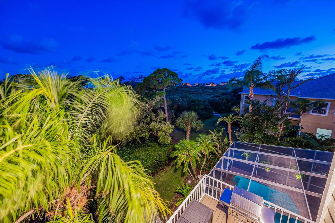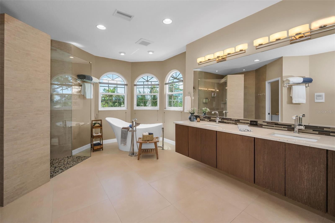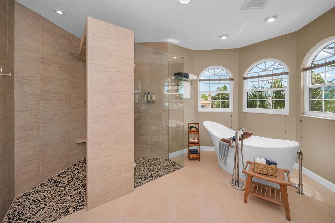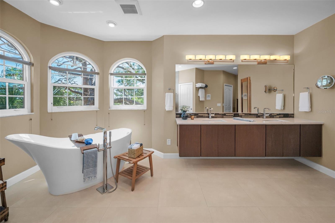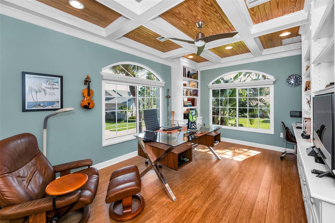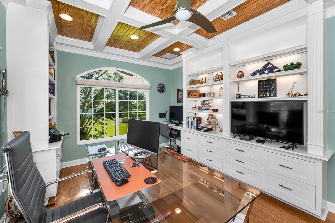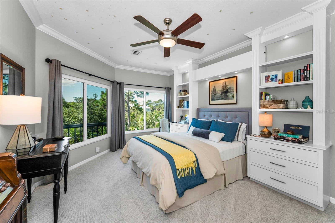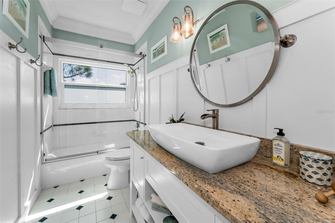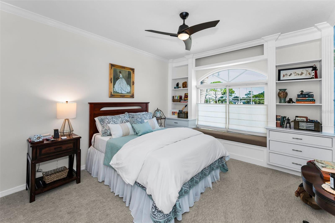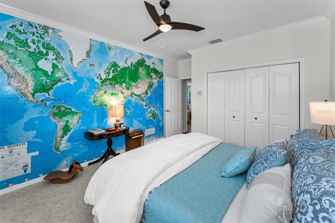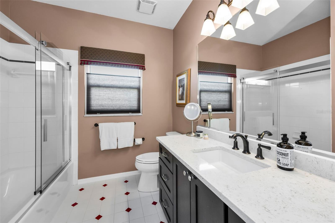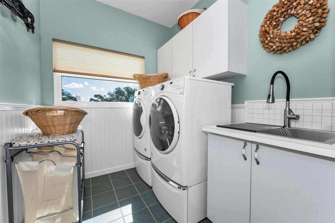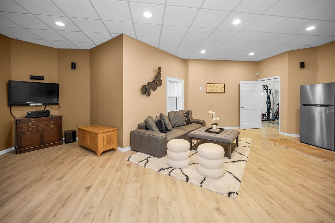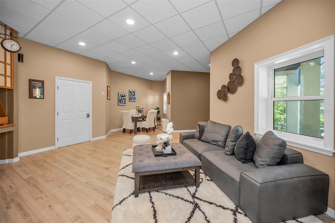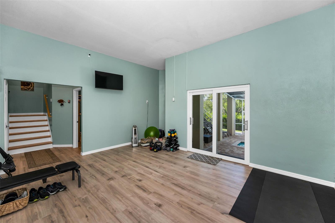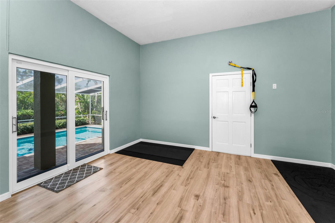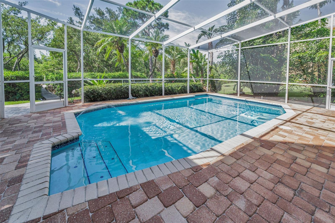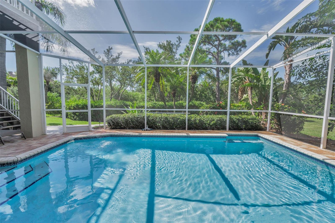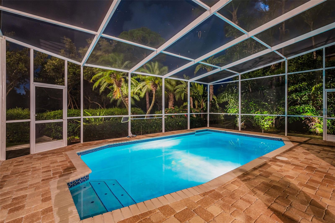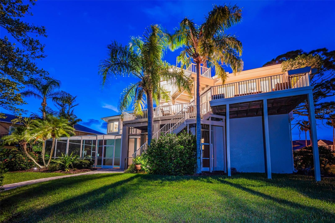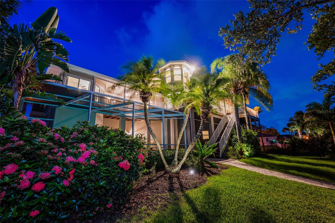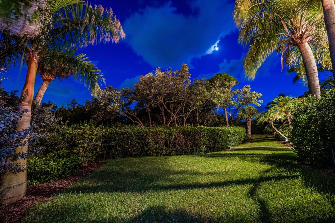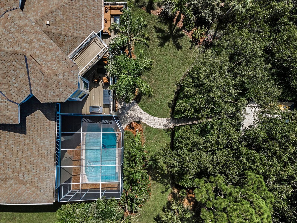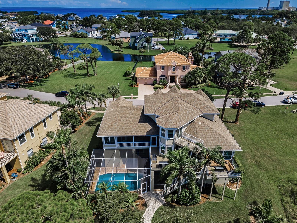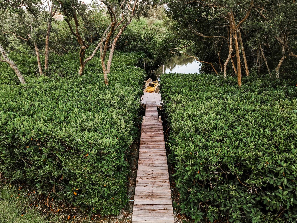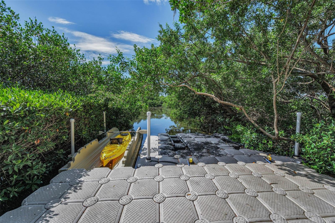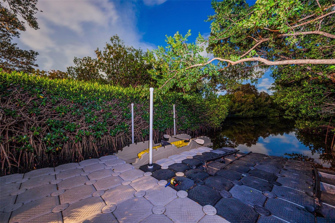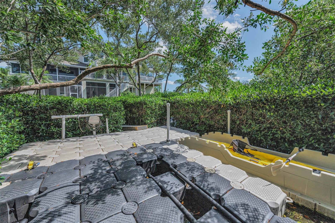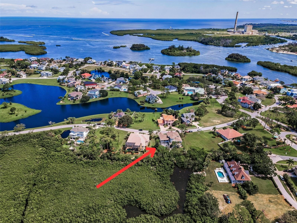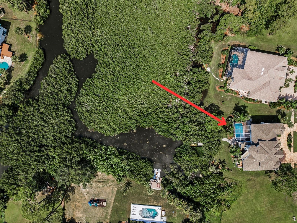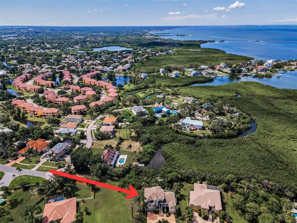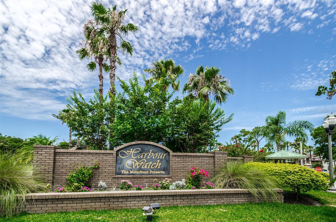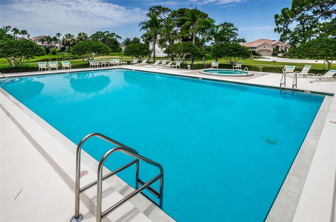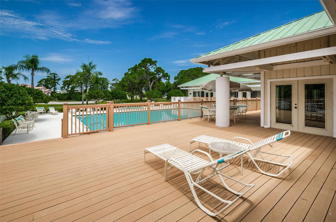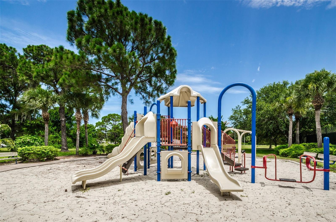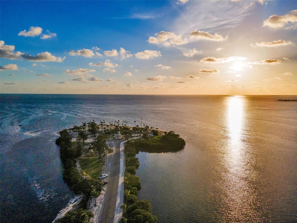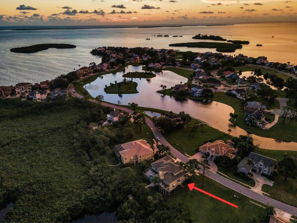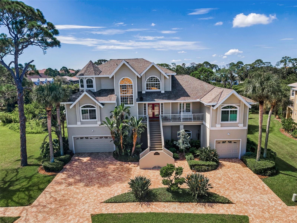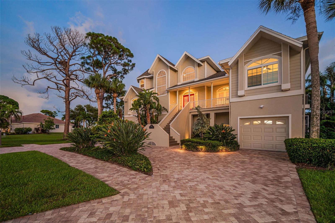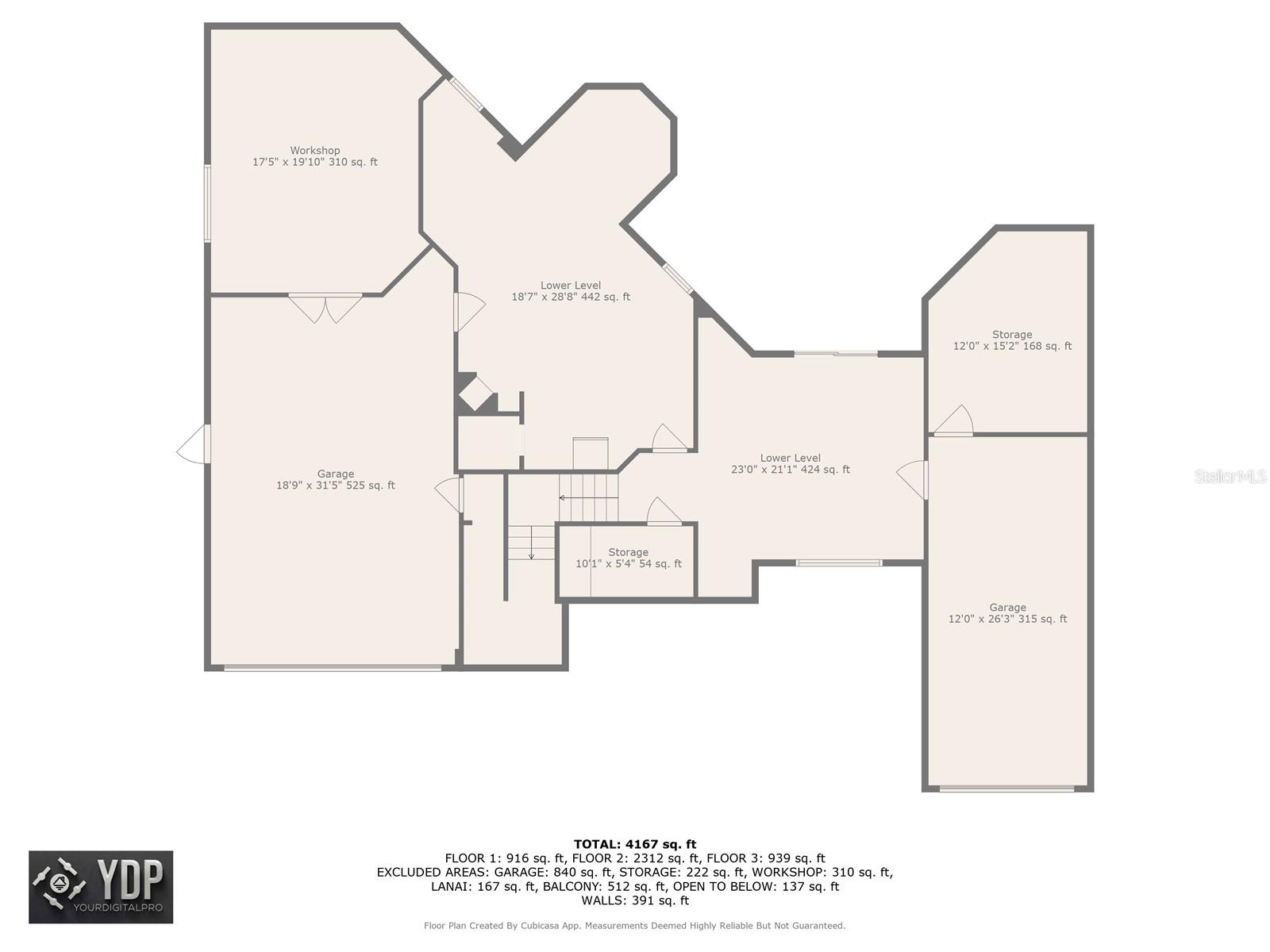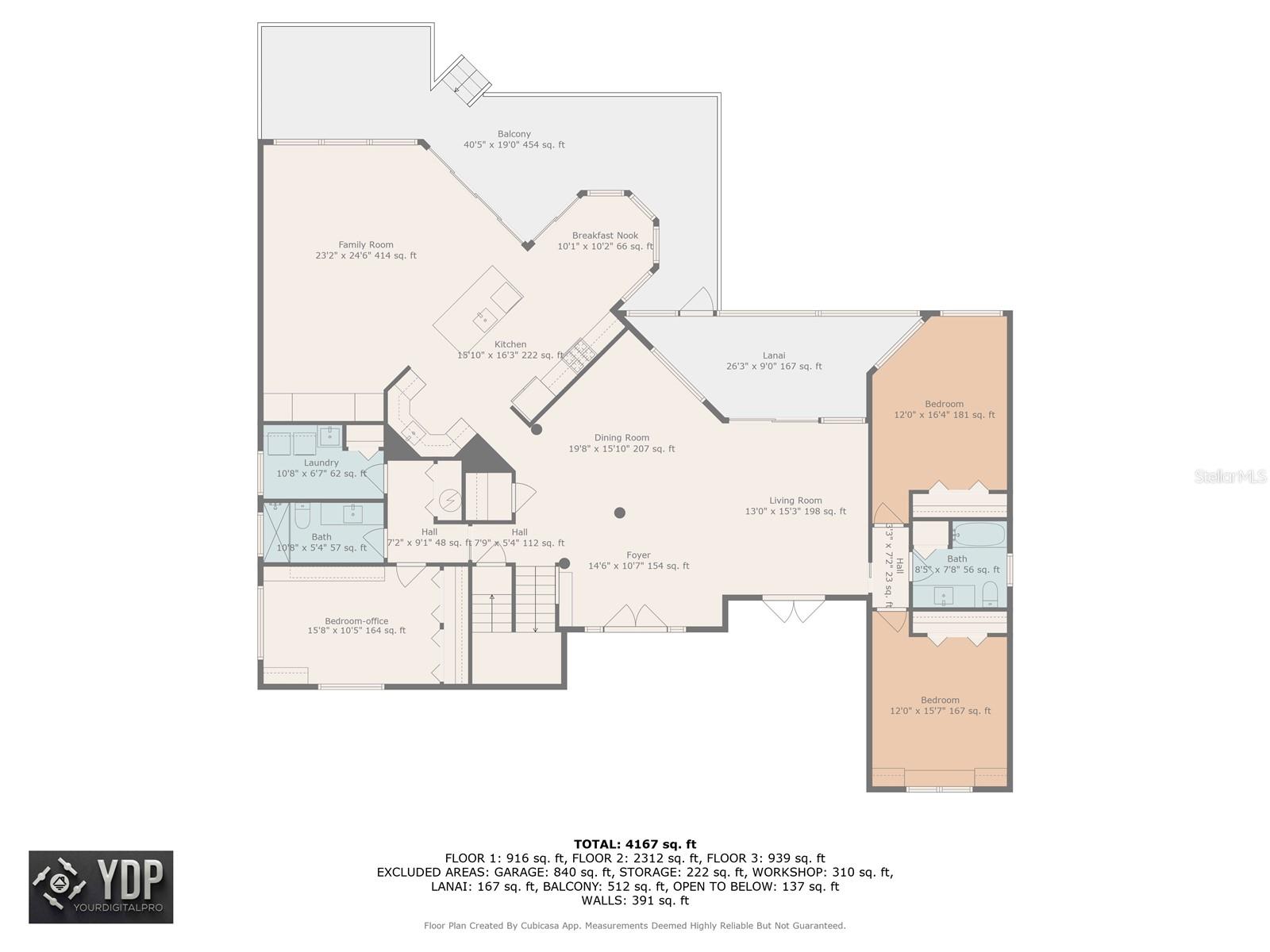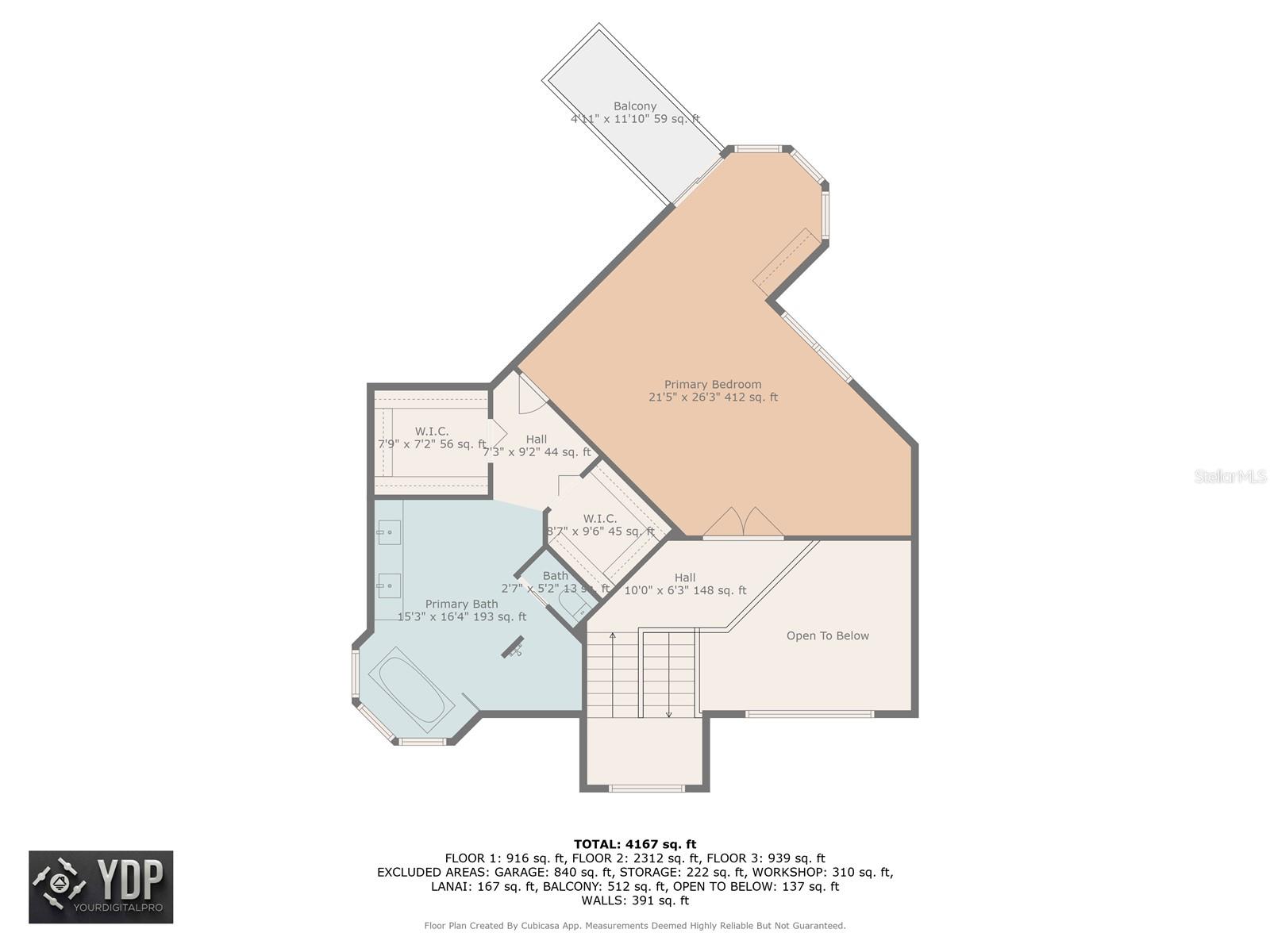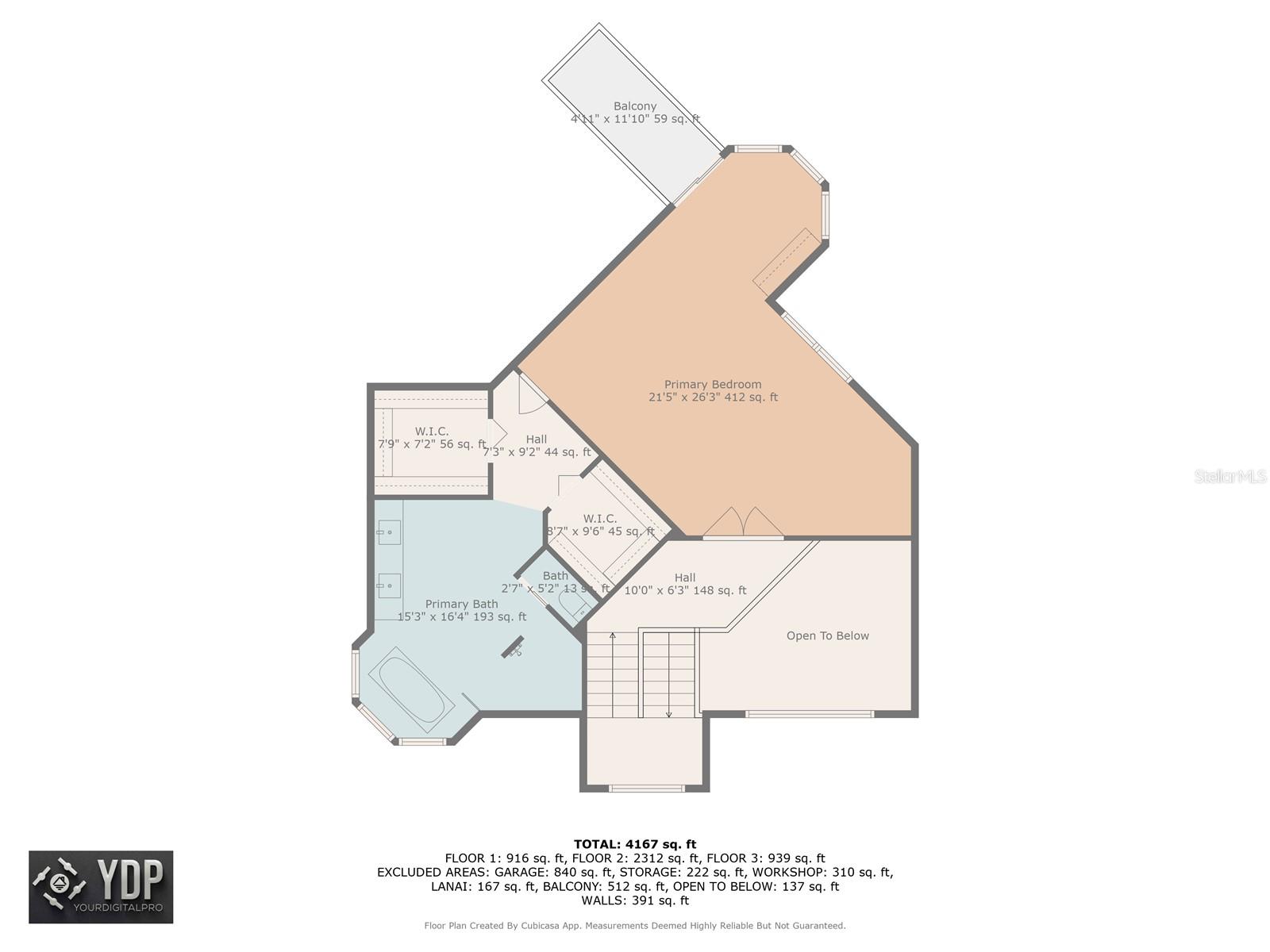Contact Jodie Dial
Schedule A Showing
2103 Pointe Alexis Drive, TARPON SPRINGS, FL 34689
Priced at Only: $1,349,000
For more Information Call
Mobile: 561.201.1100
Address: 2103 Pointe Alexis Drive, TARPON SPRINGS, FL 34689
Property Photos
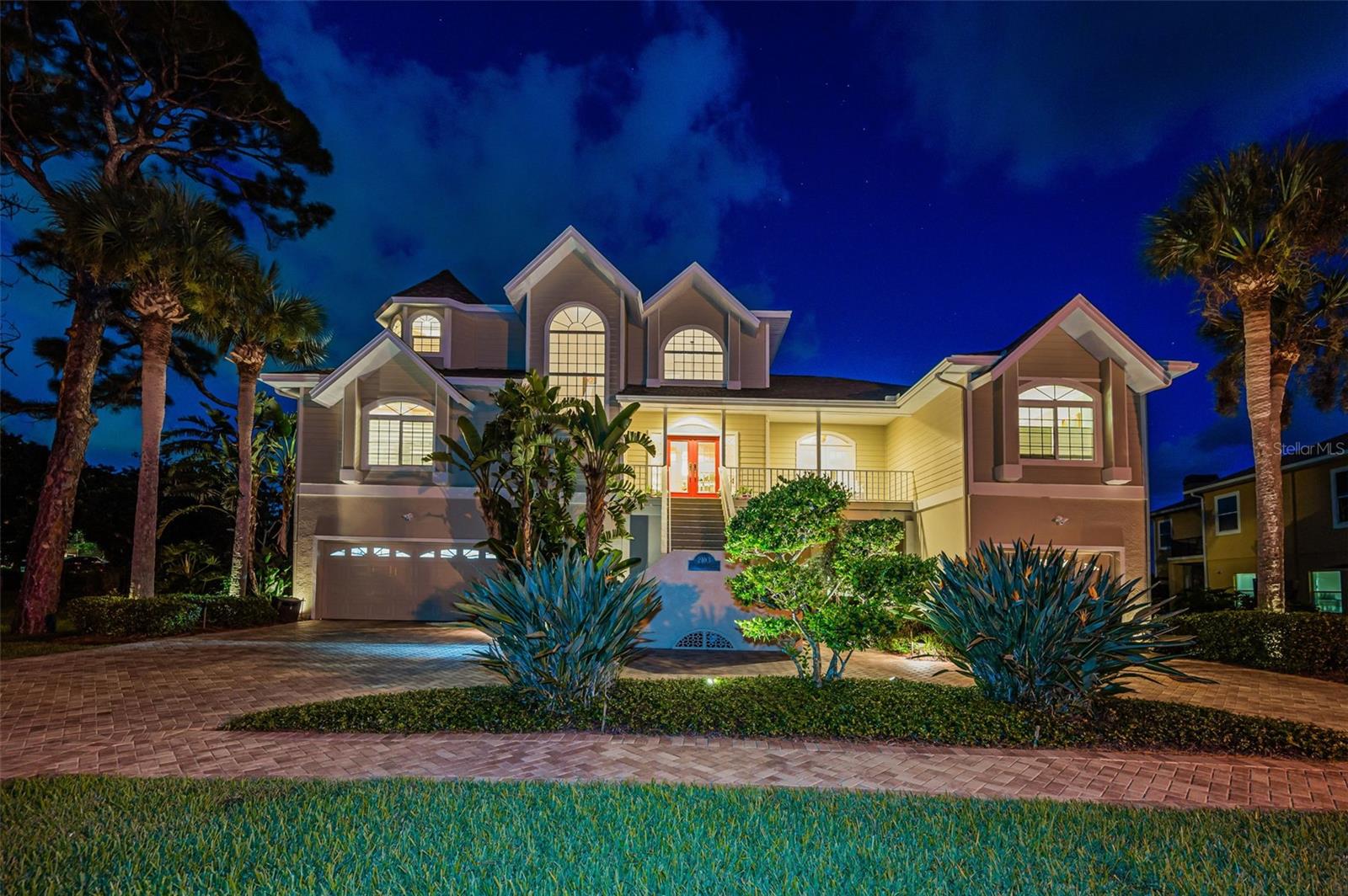
Property Location and Similar Properties
- MLS#: TB8411567 ( Residential )
- Street Address: 2103 Pointe Alexis Drive
- Viewed: 97
- Price: $1,349,000
- Price sqft: $209
- Waterfront: Yes
- Wateraccess: Yes
- Waterfront Type: Bay/Harbor
- Year Built: 1993
- Bldg sqft: 6441
- Bedrooms: 4
- Total Baths: 3
- Full Baths: 3
- Garage / Parking Spaces: 3
- Days On Market: 84
- Additional Information
- Geolocation: 28.1688 / -82.7924
- County: PINELLAS
- City: TARPON SPRINGS
- Zipcode: 34689
- Subdivision: Pointe Alexis North Ph Iii
- Elementary School: Sunset Hills
- Middle School: Tarpon Springs
- High School: Tarpon Springs
- Provided by: BHHS FLORIDA PROPERTIES GROUP
- Contact: Joanne Golden
- 727-799-2227

- DMCA Notice
-
DescriptionWaterfront Luxury in Harbour Watch Resort Style Living in Tarpon Springs. Welcome home to 2103 N. Pointe Alexis Drive, an exquisite coastal home in the exclusive gated community of Harbour Watch. This tropical retreat offers panoramic water views, lush landscaping, and the relaxed elegance of a private resortall just minutes from downtown Tarpon Springs, and Gulf beaches. Step inside this meticulously updated coastal home featuring PGT WinGuard impact windows/sliders, a whole house generator, and remodeled kitchen and baths. Nearly every room showcases stunning water and nature views. The chefs kitchen offers a gas range, pot filler, warming drawer, oversized island, stainless appliances, and coffee/wine bar with built in wine fridgeideal for entertaining. The main floor includes three spacious bedrooms, all with custom built ins. Upstairs, the private primary suite offers a sitting area, balcony with water views, dual walk in closets, and a spa style bath with soaking tub, floating vanities, and walk in shower. Outdoors, enjoy a heated saltwater pool, screened lanai, and direct access to the Gulf from your floating dock via mangrove waterways. Elevated construction and ground level bonus space and storage provide room for all your coastal lifestyle gear. Community amenities include a clubhouse, pool and spa, tennis/pickleball courts, Gulf front pier, playground, butterfly garden, and 24 hour gated security. Recent upgrades: PGT impact windows & sliders (2017), roof (2017), generator (2018), AC units (2014 & 2017), water heater (2022), exterior paint (2025), pool pump/heater/platform (2025). Clear 4 point inspection, transferable flood insurance and roof warranty. Live where others vacation your Florida waterfront lifestyle awaits.
Features
Waterfront Description
- Bay/Harbor
Appliances
- Convection Oven
- Cooktop
- Dishwasher
- Disposal
- Dryer
- Electric Water Heater
- Exhaust Fan
- Microwave
- Range
- Range Hood
- Refrigerator
- Washer
- Water Softener
- Wine Refrigerator
Association Amenities
- Pool
- Tennis Court(s)
Home Owners Association Fee
- 330.00
Home Owners Association Fee Includes
- Guard - 24 Hour
- Common Area Taxes
- Escrow Reserves Fund
- Maintenance Grounds
- Maintenance
- Pest Control
- Pool
- Recreational Facilities
Association Name
- Harbour Watch / Mike Willey
Association Phone
- (727) 942-4755
Carport Spaces
- 0.00
Close Date
- 0000-00-00
Cooling
- Central Air
Country
- US
Covered Spaces
- 0.00
Exterior Features
- Balcony
- Hurricane Shutters
- Lighting
- Private Mailbox
- Rain Gutters
- Sliding Doors
- Sprinkler Metered
Flooring
- Bamboo
- Carpet
- Luxury Vinyl
- Tile
- Wood
Garage Spaces
- 3.00
Green Energy Efficient
- Appliances
- Doors
- HVAC
- Insulation
- Lighting
- Roof
- Thermostat
- Water Heater
- Windows
Heating
- Central
- Electric
High School
- Tarpon Springs High-PN
Insurance Expense
- 0.00
Interior Features
- Built-in Features
- Ceiling Fans(s)
- Chair Rail
- Crown Molding
- Dumbwaiter
- Eat-in Kitchen
- High Ceilings
- Kitchen/Family Room Combo
- Living Room/Dining Room Combo
- Open Floorplan
- PrimaryBedroom Upstairs
- Solid Surface Counters
- Solid Wood Cabinets
- Split Bedroom
- Stone Counters
- Thermostat
- Vaulted Ceiling(s)
- Walk-In Closet(s)
- Wet Bar
- Window Treatments
Legal Description
- POINTE ALEXIS NORTH PHASE III LOT 175
Levels
- Three Or More
Living Area
- 3723.00
Lot Features
- Flood Insurance Required
- FloodZone
- Landscaped
- Level
- Private
- Paved
Middle School
- Tarpon Springs Middle-PN
Area Major
- 34689 - Tarpon Springs
Net Operating Income
- 0.00
Occupant Type
- Owner
Open Parking Spaces
- 0.00
Other Expense
- 0.00
Parcel Number
- 03-27-15-72390-000-1750
Parking Features
- Circular Driveway
- Driveway
- Garage Door Opener
- Garage
Pets Allowed
- Number Limit
- Yes
Pool Features
- Gunite
- Heated
- In Ground
- Salt Water
- Screen Enclosure
- Solar Cover
- Tile
Possession
- Close Of Escrow
Property Condition
- Completed
Property Type
- Residential
Roof
- Shingle
School Elementary
- Sunset Hills Elementary-PN
Sewer
- Public Sewer
Style
- Coastal
- Elevated
- Florida
- Key West
Tax Year
- 2024
Township
- 27
Utilities
- BB/HS Internet Available
- Cable Connected
- Electricity Connected
- Fiber Optics
- Natural Gas Connected
- Phone Available
- Private
- Sewer Connected
- Sprinkler Recycled
- Water Connected
View
- Pool
- Trees/Woods
- Water
Views
- 97
Virtual Tour Url
- https://www.zillow.com/view-3d-home/ea260bda-47d8-4ba3-a01e-108eed06f9c2?setAttribution=mls&wl=true&utm_source=dashboard
Water Source
- Public
Year Built
- 1993
Zoning Code
- R-70

- Jodie Dial, GRI,REALTOR ®
- Tropic Shores Realty
- Dial Jodie at (352) 257-3760
- Mobile: 561.201.1100
- Mobile: 352.257.3760
- 561.201.1100
- dialjodie@gmail.com





