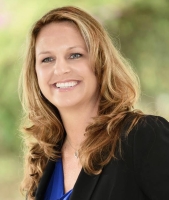Contact Jodie Dial
Schedule A Showing
17305 Ballmont Park Drive, ODESSA, FL 33556
Priced at Only: $2,650,000
For more Information Call
Mobile: 561.201.1100
Address: 17305 Ballmont Park Drive, ODESSA, FL 33556
Property Photos

Property Location and Similar Properties
- MLS#: TB8378734 ( Residential )
- Street Address: 17305 Ballmont Park Drive
- Viewed: 189
- Price: $2,650,000
- Price sqft: $444
- Waterfront: No
- Year Built: 2023
- Bldg sqft: 5967
- Bedrooms: 5
- Total Baths: 5
- Full Baths: 4
- 1/2 Baths: 1
- Garage / Parking Spaces: 3
- Days On Market: 67
- Additional Information
- Geolocation: 28.1242 / -82.6073
- County: PASCO
- City: ODESSA
- Zipcode: 33556
- Subdivision: Steeplechase
- Elementary School: Hammond
- Middle School: Sergeant Smith
- High School: Sickles
- Provided by: PREMIER SOTHEBYS INTL REALTY
- Contact: Maria Azuaje
- 813-217-5288

- DMCA Notice
-
DescriptionIn the reputable gated enclave of Steeplechase, this 2023 custom built residence is a refined expression of elevated Florida living on 2.4 private acres. With 4,542 square feet of interior space, this five bedroom estate includes an in law suite with a private entrance and its porch, along with a versatile bonus room, offering a blend of privacy, comfort and modern sophistication. The chefs kitchen is designed for functionality and style, featuring quartzite countertops, an oversized island centerpiece, and a suite of Thermador appliances including a solid surface five burner cooktop, convection/microwave combo oven, and wine refrigerator. The open living area is anchored by an electric fireplace, while a built in office with double glass doors supports work from home flexibility. The primary suite offers direct access to the pool area and includes a spa like bath with dual sinks and dual shower heads. A bonus room on the upper level, complete with a half bath, provides space ideal for a media room, gym or entertainment lounge. Outdoors, enjoy a fully screened lanai with travertine flooring, a resort style pool and spa, and a pergola equipped with lighting and heating for cooler evenings. A thermo panel system enhances pool comfort year round, and a dedicated gas tank supports multiple utility functions. Additional features include plantation shutters on all windows, Jeld Wen impact rated windows, a custom 8 foot mahogany front door with beveled glass inserts, a paver driveway, and an oversized three car garage with split air conditioner. Offering security, sophistication and privacy in one of Odessas exclusive communities, this residence is a rare opportunity for discerning buyers.
Features
Appliances
- Built-In Oven
- Convection Oven
- Cooktop
- Dishwasher
- Microwave
- Refrigerator
- Wine Refrigerator
Home Owners Association Fee
- 260.00
Home Owners Association Fee Includes
- Common Area Taxes
- Maintenance Structure
- Private Road
Association Name
- West Coast Management
Association Phone
- 813.908.0766
Carport Spaces
- 0.00
Close Date
- 0000-00-00
Cooling
- Central Air
Country
- US
Covered Spaces
- 0.00
Exterior Features
- Private Mailbox
- Sliding Doors
Flooring
- Carpet
- Luxury Vinyl
- Tile
Garage Spaces
- 3.00
Heating
- Central
High School
- Sickles-HB
Insurance Expense
- 0.00
Interior Features
- Split Bedroom
- Walk-In Closet(s)
Legal Description
- STEEPLECHASE LOT 26
Levels
- Two
Living Area
- 4508.00
Middle School
- Sergeant Smith Middle-HB
Area Major
- 33556 - Odessa
Net Operating Income
- 0.00
Occupant Type
- Owner
Open Parking Spaces
- 0.00
Other Expense
- 0.00
Parcel Number
- U-21-27-17-64L-000000-00026.0
Parking Features
- Garage Faces Side
Pets Allowed
- Yes
Pool Features
- In Ground
- Salt Water
- Screen Enclosure
- Solar Heat
Property Type
- Residential
Roof
- Tile
School Elementary
- Hammond Elementary School
Sewer
- Septic Tank
Tax Year
- 2024
Township
- 27
Utilities
- Electricity Connected
- Propane
Views
- 189
Water Source
- Well
Year Built
- 2023
Zoning Code
- PD

- Jodie Dial, GRI,REALTOR ®
- Tropic Shores Realty
- Dial Jodie at (352) 257-3760
- Mobile: 561.201.1100
- Mobile: 352.257.3760
- 561.201.1100
- dialjodie@gmail.com






















































