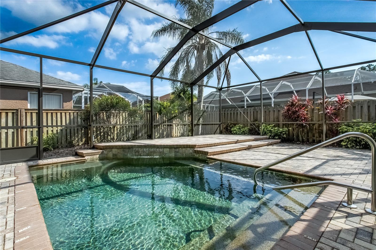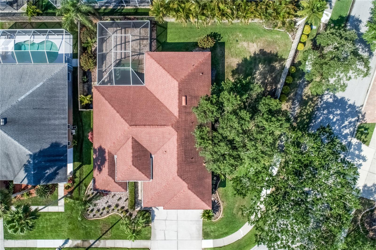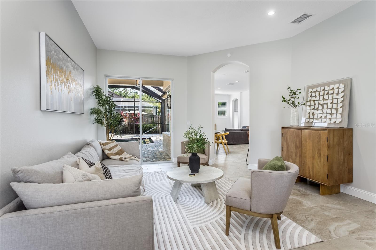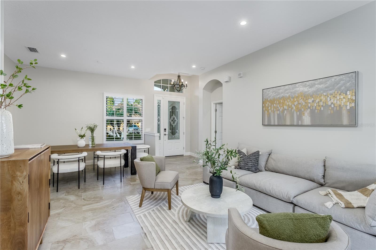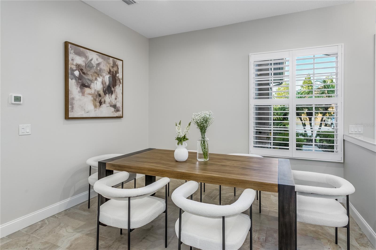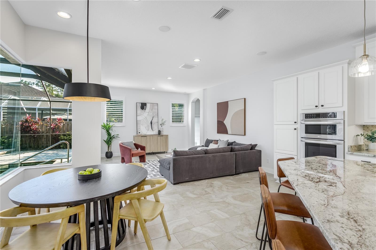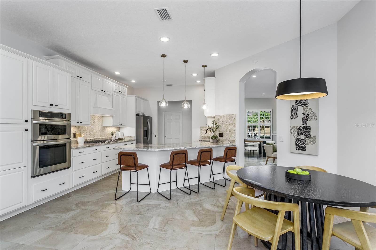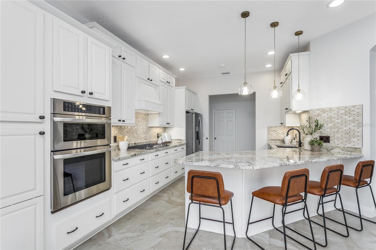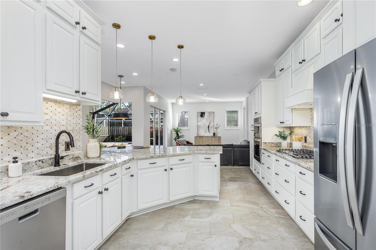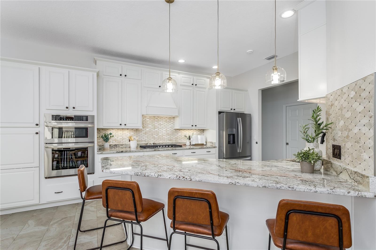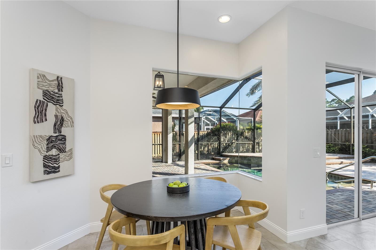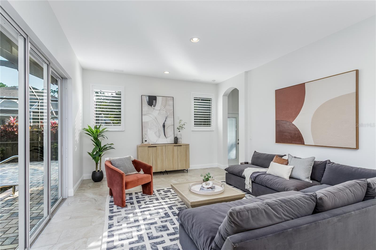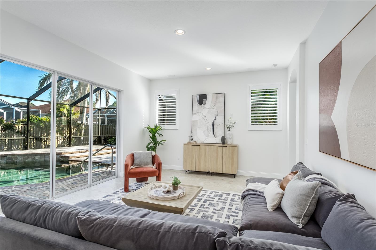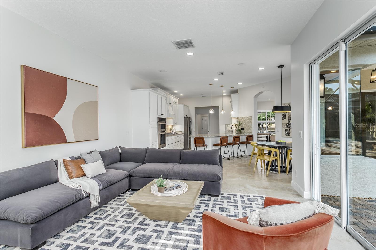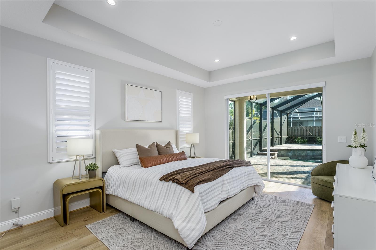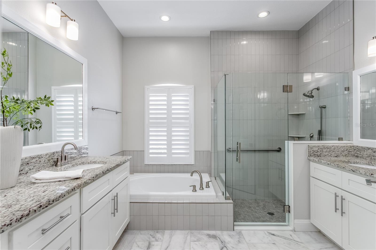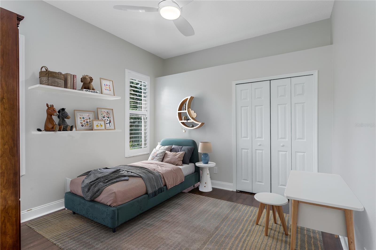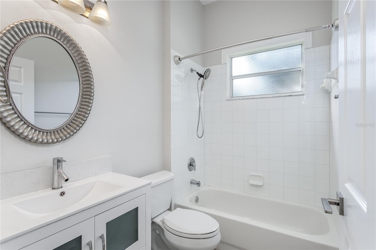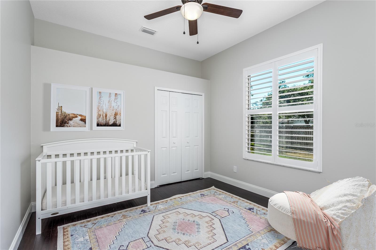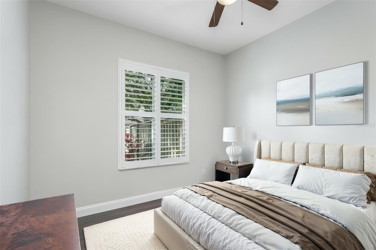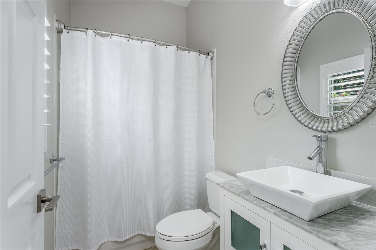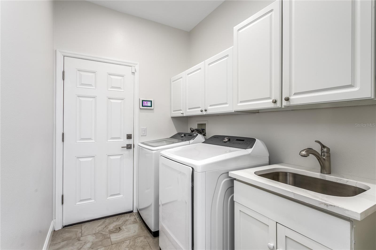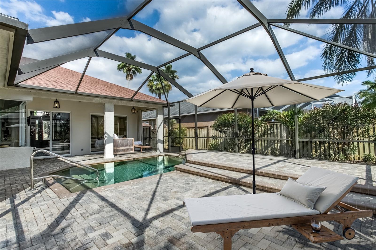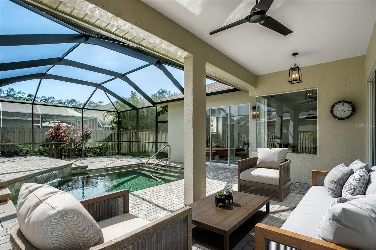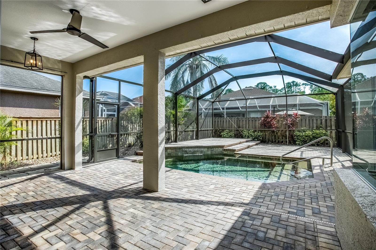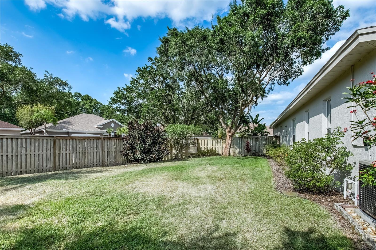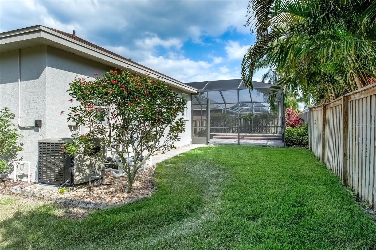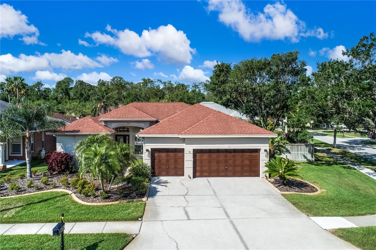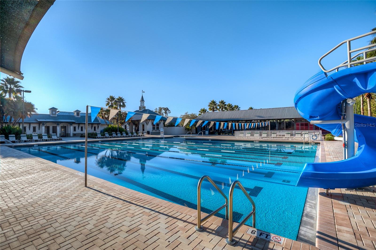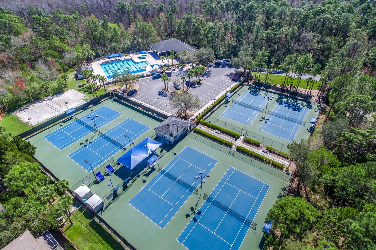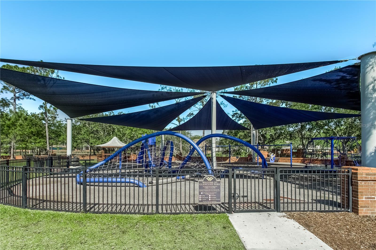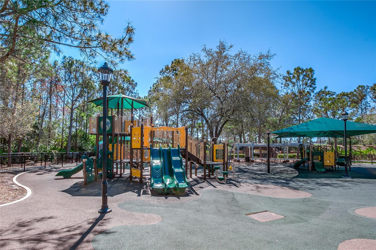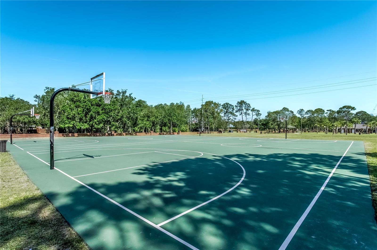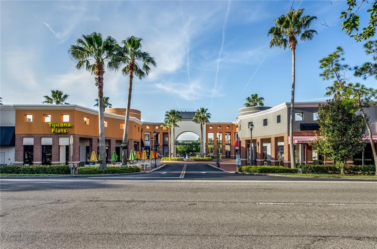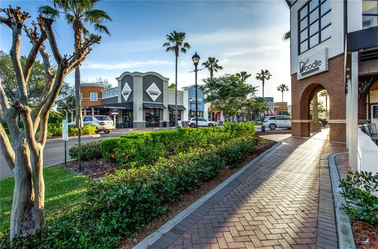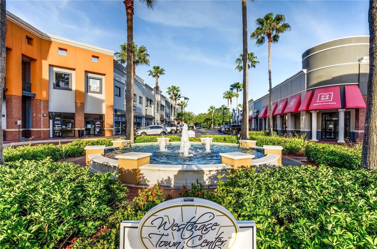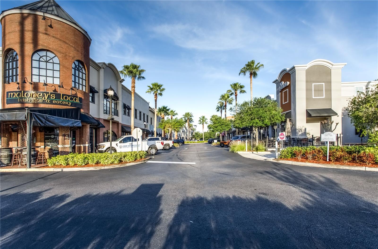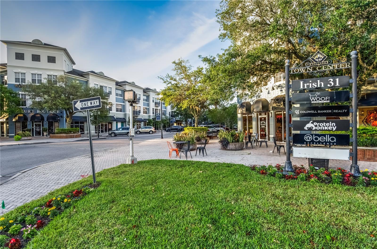Contact Jodie Dial
Schedule A Showing
10626 Tavistock Drive, TAMPA, FL 33626
Priced at Only: $775,000
For more Information Call
Mobile: 561.201.1100
Address: 10626 Tavistock Drive, TAMPA, FL 33626
Property Photos
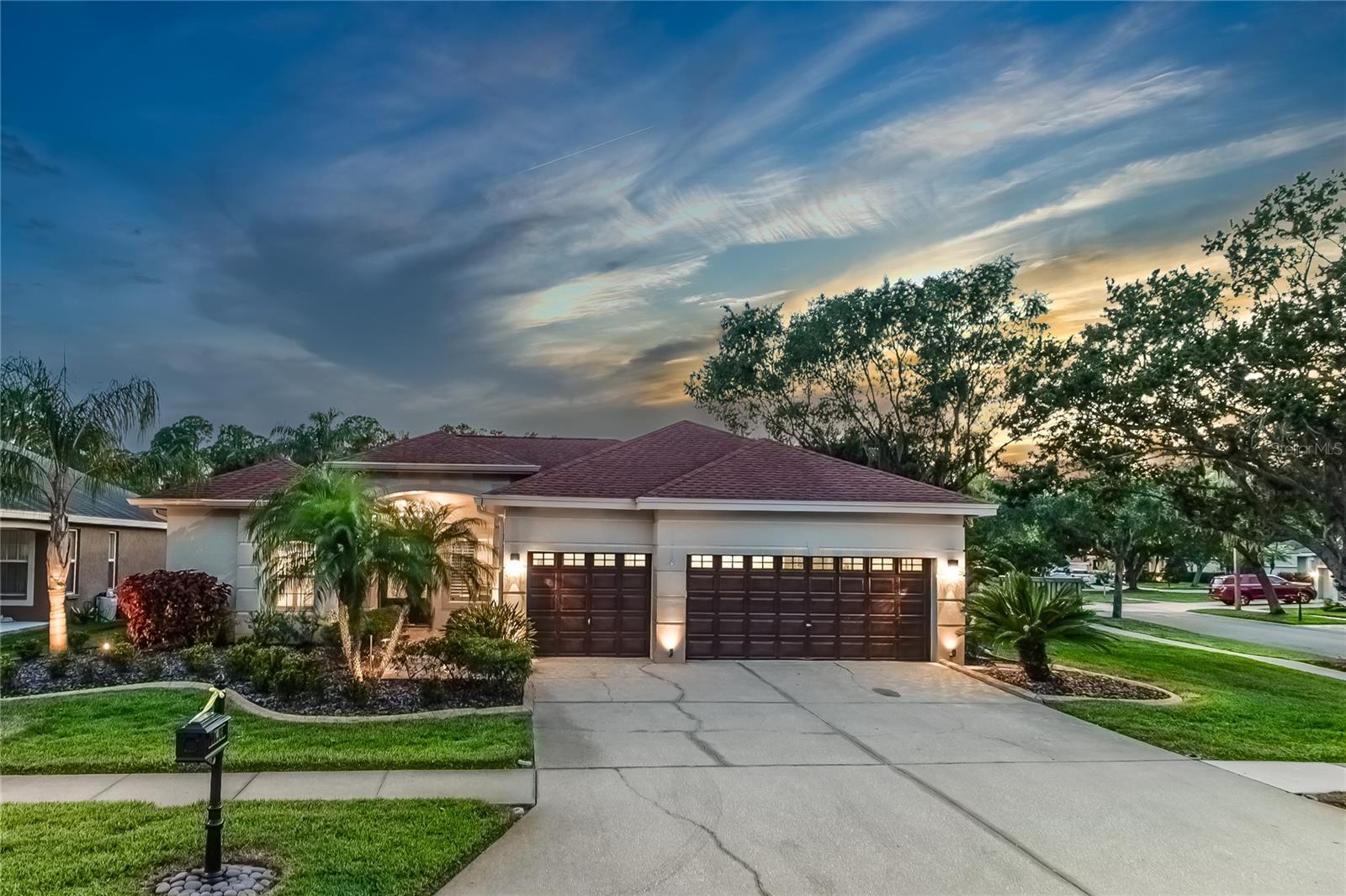
Property Location and Similar Properties
- MLS#: TB8369641 ( Residential )
- Street Address: 10626 Tavistock Drive
- Viewed:
- Price: $775,000
- Price sqft: $260
- Waterfront: No
- Year Built: 1997
- Bldg sqft: 2976
- Bedrooms: 4
- Total Baths: 3
- Full Baths: 3
- Garage / Parking Spaces: 3
- Days On Market: 4
- Additional Information
- Geolocation: 28.0523 / -82.6052
- County: HILLSBOROUGH
- City: TAMPA
- Zipcode: 33626
- Subdivision: Westchase Sec 375
- Elementary School: Westchase
- Middle School: Davidsen
- High School: Alonso
- Provided by: REAL BROKER, LLC
- Contact: Amanda Siftar
- 855-450-0442

- DMCA Notice
-
DescriptionOne or more photo(s) has been virtually staged. Over $88,000 in upgrades since 2023! A rare, corner lot with 1/4 acre (90 x112) in westchase! Located in the highly desired neighborhood of the fords, this homehasbeen beautifully upgraded, featuring4 bedrooms+3 baths+3 car garage. The outdoor oasis features an expansive screened in living areawith one of the largest patios in westchase+ a heated saltwater pool & a large, fully fenced yard. Thegourmet chef's kitchen showcases doublestacked wood cabinetry, largebreakfast bar,granitecounters, tile backsplash, andappliance package includinga gas range and pantry. The family room and dinette showcase vaulted ceiling, abundantwindows,and tile floors. The spacious primary suite offers a sitting area, doors that lead to the pool deck, luxury vinyl floorsand vaulted ceilings. The primary bath highlights adouble vanity withmarble counters, porcelain floors,an oversized walk in shower with a designer shower& garden tub. Three additional rooms are located in two separate wings of the home one bedroom has a beautifully upgraded bathroom with access to the pool, the other two rooms surround an upgraded bathroom. Cathedral ceilings flow throughout the home andtile floors are in all of the living areas and vinyl/laminate are in all of thebedrooms. **notable upgradesinclude: gafdimensional shingleroof 2017, new pool heater, salt generator, & pump 2023, epoxy garage floors and built in garage cabinets 2023, culliganwater softener 2023, new interior paint 2023, new exterior paint & wood grain garage door 2024,fully remodeled kitchen, upgraded landscaping 2023, preventative termite treatment 2023, upgraded primary bathroom 2023, luxury vinyl in primary bedroom 2023, plantation shutters 2023, upgrades fans and fixtures 2023, trane 14 seer ac system 2020, exterior door 2018 **resort style living with amenities including, two community pools w/a spiral waterslide, basketball courts, tennis courts, pickleball courts, athletic field, three playgrounds, splash pad,& a top rated school district! Enjoy the lifestyle westchase offers, including golf course, restaurants, shops, and more! Westchase was just named the best suburb in florida by niche. Easy access to the veterans, airport, downtown, & 30/45 minutes to clearwater/st. Pete beaches.
Features
Appliances
- Built-In Oven
- Cooktop
- Dishwasher
- Disposal
- Dryer
- Other
- Range
- Refrigerator
- Washer
Association Amenities
- Basketball Court
- Park
- Pickleball Court(s)
- Playground
- Pool
- Tennis Court(s)
Home Owners Association Fee
- 410.00
Home Owners Association Fee Includes
- Pool
Association Name
- Westchase / Debbie Sainz
Association Phone
- 813-926-6404
Carport Spaces
- 0.00
Close Date
- 0000-00-00
Cooling
- Central Air
Country
- US
Covered Spaces
- 0.00
Exterior Features
- Lighting
- Private Mailbox
- Rain Gutters
- Sidewalk
- Sliding Doors
Fencing
- Wood
Flooring
- Laminate
- Tile
- Vinyl
Garage Spaces
- 3.00
Heating
- Central
- Electric
- Natural Gas
High School
- Alonso-HB
Insurance Expense
- 0.00
Interior Features
- Ceiling Fans(s)
- Eat-in Kitchen
- Kitchen/Family Room Combo
- Open Floorplan
- Solid Wood Cabinets
- Split Bedroom
- Stone Counters
- Vaulted Ceiling(s)
- Walk-In Closet(s)
- Window Treatments
Legal Description
- WESTCHASE SECTION 375 LOT 17 BLOCK 9
Levels
- One
Living Area
- 2150.00
Lot Features
- In County
- Oversized Lot
- Sidewalk
Middle School
- Davidsen-HB
Area Major
- 33626 - Tampa/Northdale/Westchase
Net Operating Income
- 0.00
Occupant Type
- Owner
Open Parking Spaces
- 0.00
Other Expense
- 0.00
Parcel Number
- U-16-28-17-05N-000009-00017.0
Parking Features
- Driveway
Pets Allowed
- Cats OK
- Dogs OK
- Yes
Pool Features
- Chlorine Free
- Gunite
- Heated
- In Ground
Property Type
- Residential
Roof
- Shingle
School Elementary
- Westchase-HB
Sewer
- Public Sewer
Style
- Patio Home
- Ranch
- Traditional
Tax Year
- 2024
Township
- 28
Utilities
- BB/HS Internet Available
- Cable Connected
- Electricity Connected
- Natural Gas Connected
- Public
- Sewer Connected
- Sprinkler Recycled
- Water Connected
Water Source
- Public
Year Built
- 1997
Zoning Code
- PD
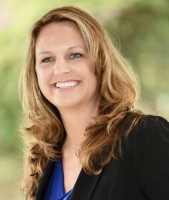
- Jodie Dial, GRI,REALTOR ®
- Tropic Shores Realty
- Dial Jodie at (352) 257-3760
- Mobile: 561.201.1100
- Mobile: 352.257.3760
- 561.201.1100
- dialjodie@gmail.com





