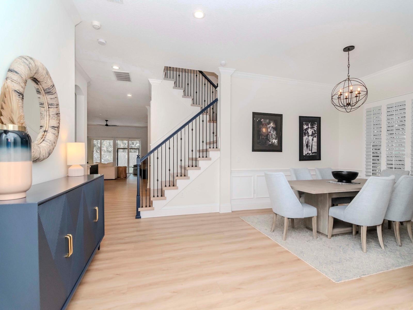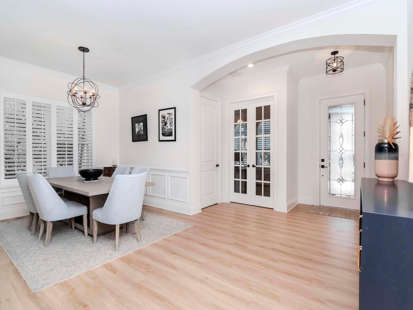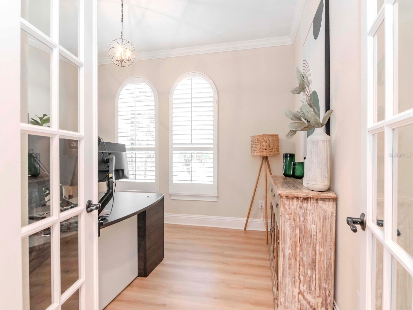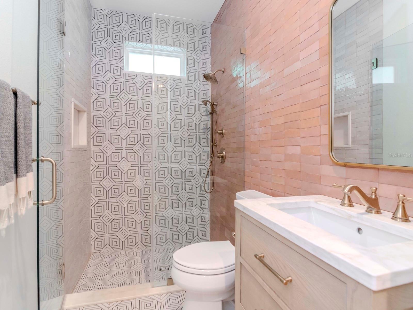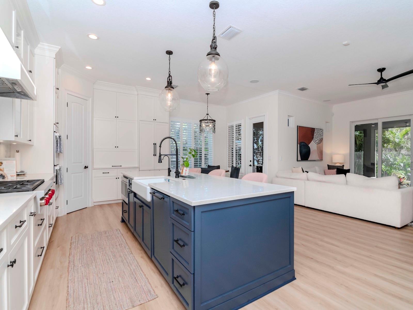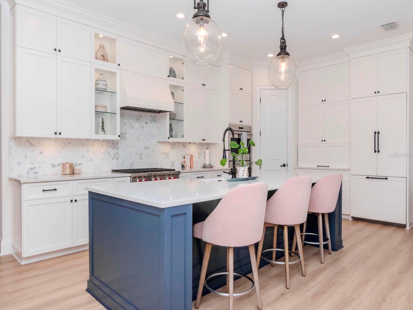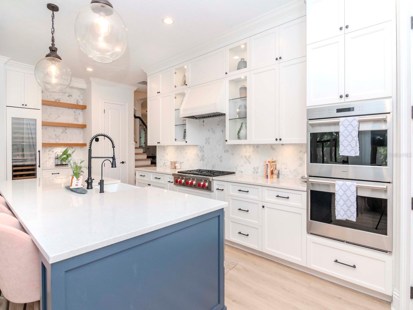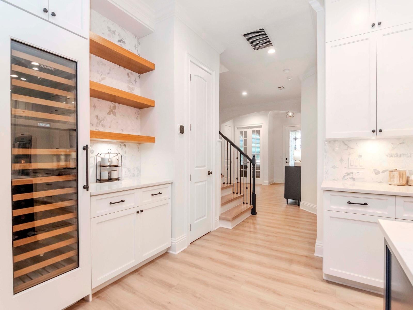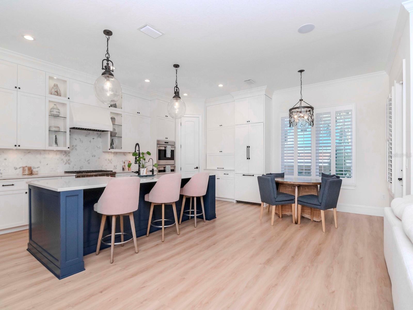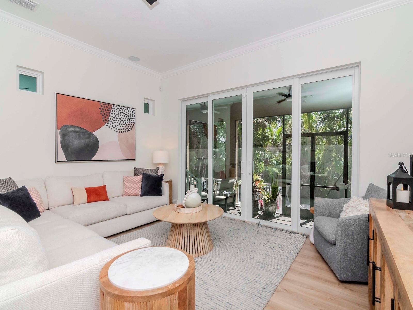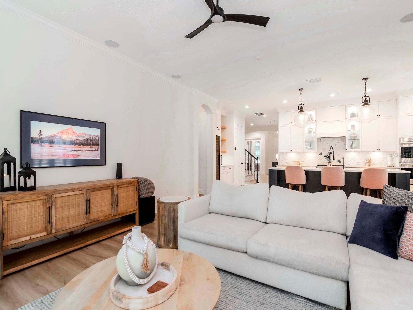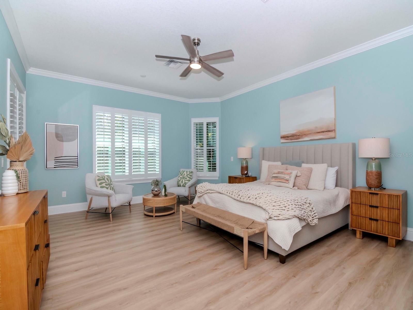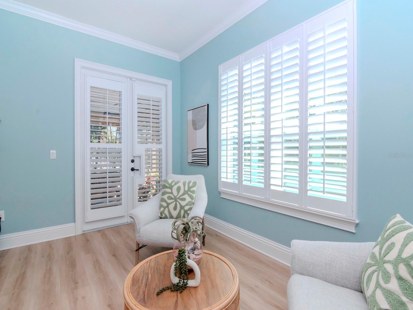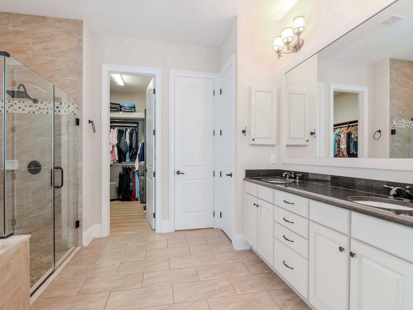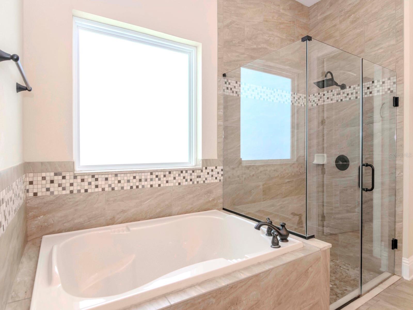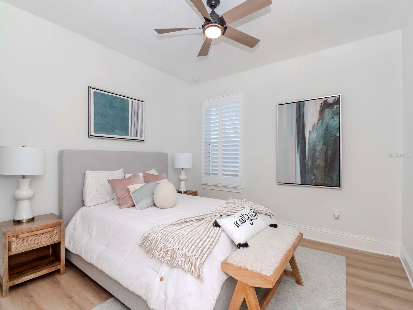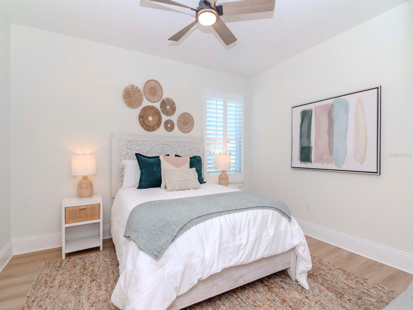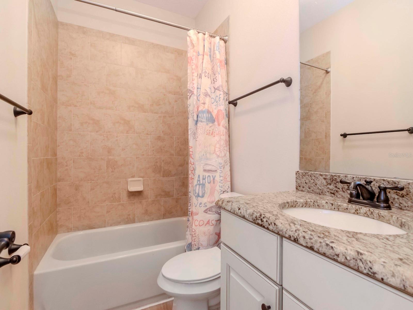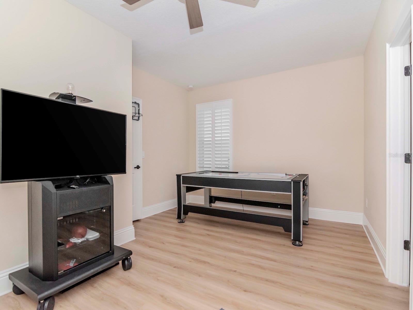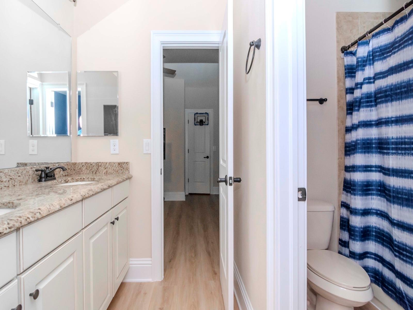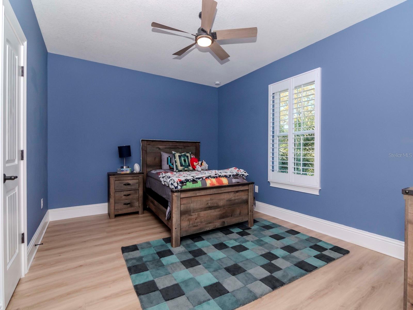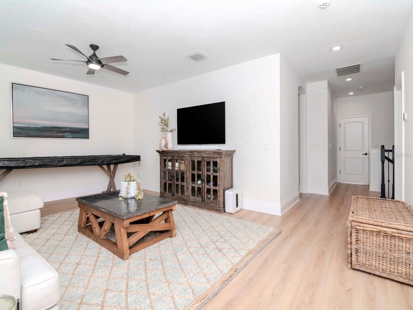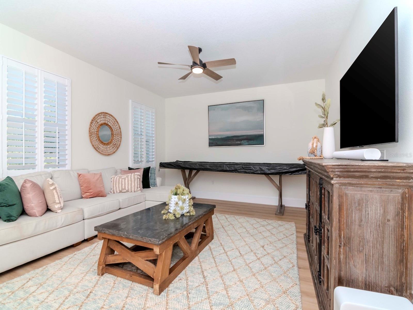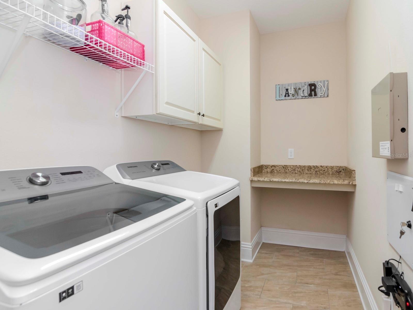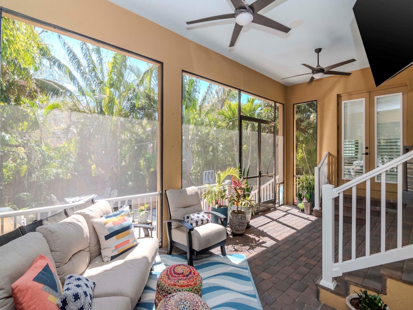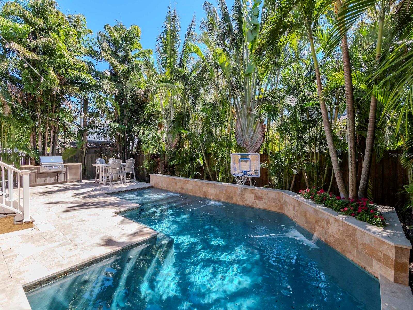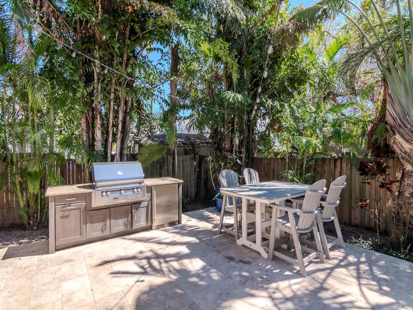Contact Jodie Dial
Schedule A Showing
4612 Lowell Avenue, TAMPA, FL 33629
Priced at Only: $1,750,000
For more Information Call
Mobile: 561.201.1100
Address: 4612 Lowell Avenue, TAMPA, FL 33629
Property Photos
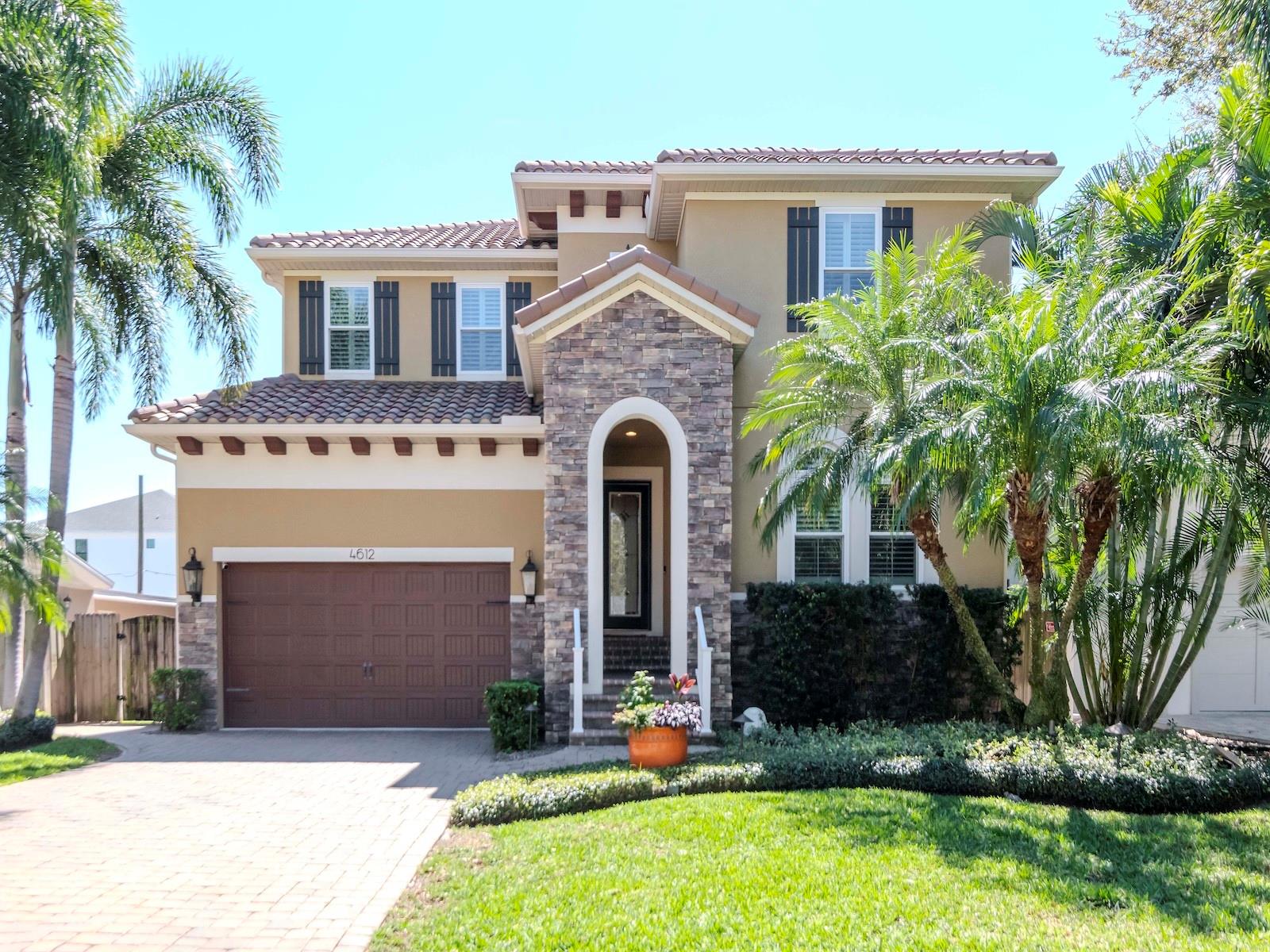
Property Location and Similar Properties
- MLS#: TB8361533 ( Residential )
- Street Address: 4612 Lowell Avenue
- Viewed: 9
- Price: $1,750,000
- Price sqft: $360
- Waterfront: No
- Year Built: 2014
- Bldg sqft: 4867
- Bedrooms: 5
- Total Baths: 4
- Full Baths: 4
- Garage / Parking Spaces: 2
- Days On Market: 50
- Additional Information
- Geolocation: 27.9177 / -82.5221
- County: HILLSBOROUGH
- City: TAMPA
- Zipcode: 33629
- Subdivision: Sunset Park
- Elementary School: Dale Mabry Elementary HB
- Middle School: Coleman HB
- High School: Plant HB
- Provided by: THE TONI EVERETT COMPANY
- Contact: Tap Hendry
- 813-839-5000

- DMCA Notice
-
DescriptionHuge price improvement and seller will credit buyer 1%, of the purchase price at closing, for possible closing costs, buy down rate or paint allowance. First picture is a possible exterior paint option. Stunning inside!! No interior damage from recent hurricanes and move in ready. Quality built 2 story block pool home from renowned david weekley homes in 2014. Recent 2025 improvements include 2 new heil air conditioning systems and a rinnai tankless water heater, adding to the already efficiency of the home. Come home to sunset park, a family friendly community, for those who appreciate proximity to dining, shopping and amazing schools. A bike ride or walk to mabry elementary, coleman middle, plant high school, st marys episcopal day school and recently opened adum magnet school (k 8). Beautiful mediterranean styled pool home, with a private tropical backyard pool area, 5 spacious bedrooms plus dedicated office and 4 full bathrooms. The upstairs entertainment area offers a perfect spot for movies, gaming, or socializing with friends. The open concept main level is highlighted by high ceilings, light flooring, crown moldings, separate dining area with wainscoting and family room wired for surround sound. The expansive designer kitchen is a dream with beautiful quartz countertops, marble backsplash, top of the line wolf appliances including a gas range and dual built in ovens, in cabinet microwave, zephyr hood vent, bosch refrigerator and dishwasher, plus a dry bar with a sub zero wine cooler. Kitchen storage abounds with high cabinets, pull out shelves and large walk in pantry. The appliance garage keeps your small devices hidden but accessible for quick use. Enjoy family meals at the large island breakfast bar or the breakfast area. The primary bedroom suite offers great space for a king sized bedroom set and a sitting area for relaxation, plus private access to the wrap around screened porch. The luxury en suite bathroom features granite countertops, dual sinks, inviting soaking tub, glass enclosed shower, private water closet and a large walk in closet with overhead storage. The additional 4 bedrooms feature walk in closets, plenty of storage and access to a large storage room for seasonal items. The outdoor entertaining spaces include: a wraparound screened porch with tv, a patio for grilling, a luxury resort style pool with travertine decking, an in pool ledge lounge and a waterfall, all set in a tropical backyard oasis. Additional features: a seller paid 1 year home protection plan up to $1500, 2 car garage, pet friendly rear porch, interior window shutters, spacious laundry room, and stone pavers on the porch, front entrance, and driveway. This exceptional home combines elegance, functionality, and comfortan ideal setting for family living and entertaining.
Features
Appliances
- Built-In Oven
- Dishwasher
- Disposal
- Microwave
- Refrigerator
- Tankless Water Heater
- Wine Refrigerator
Home Owners Association Fee
- 0.00
Carport Spaces
- 0.00
Close Date
- 0000-00-00
Cooling
- Central Air
Country
- US
Covered Spaces
- 0.00
Exterior Features
- Lighting
- Sliding Doors
Fencing
- Fenced
- Wood
Flooring
- Luxury Vinyl
- Tile
Furnished
- Unfurnished
Garage Spaces
- 2.00
Heating
- Central
High School
- Plant-HB
Insurance Expense
- 0.00
Interior Features
- Built-in Features
- Ceiling Fans(s)
- Crown Molding
- Dry Bar
- Eat-in Kitchen
- High Ceilings
- Kitchen/Family Room Combo
- Open Floorplan
- Primary Bedroom Main Floor
- Split Bedroom
- Thermostat
- Walk-In Closet(s)
- Window Treatments
Legal Description
- SUNSET PARK LOT 6 BLOCK 14
Levels
- Two
Living Area
- 3749.00
Lot Features
- Flood Insurance Required
- FloodZone
- City Limits
- Paved
Middle School
- Coleman-HB
Area Major
- 33629 - Tampa / Palma Ceia
Net Operating Income
- 0.00
Occupant Type
- Owner
Open Parking Spaces
- 0.00
Other Expense
- 0.00
Parcel Number
- A-32-29-18-3T7-000014-00006.0
Parking Features
- Driveway
- Garage Door Opener
Pool Features
- Deck
- In Ground
Possession
- Close Of Escrow
Property Type
- Residential
Roof
- Tile
School Elementary
- Dale Mabry Elementary-HB
Sewer
- Public Sewer
Style
- Mediterranean
Tax Year
- 2024
Township
- 29
Utilities
- Electricity Connected
- Natural Gas Connected
Virtual Tour Url
- http://pfretour.com/mls/101099
Water Source
- Public
Year Built
- 2014
Zoning Code
- RS-75

- Jodie Dial, GRI,REALTOR ®
- Tropic Shores Realty
- Dial Jodie at (352) 257-3760
- Mobile: 561.201.1100
- Mobile: 352.257.3760
- 561.201.1100
- dialjodie@gmail.com





