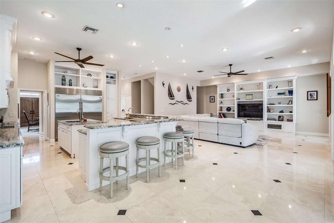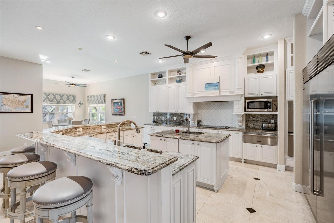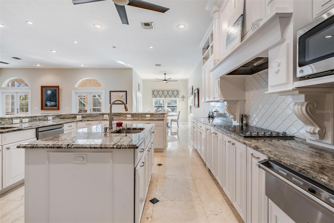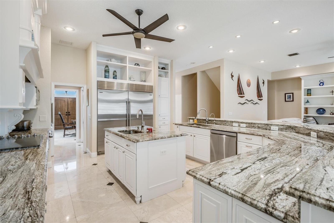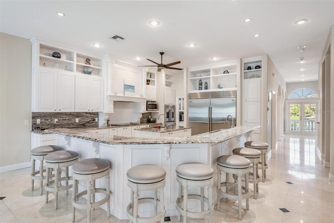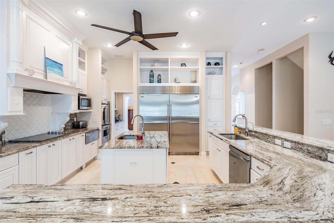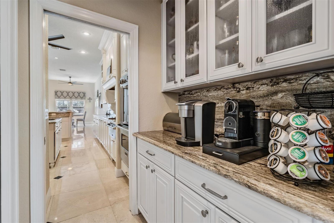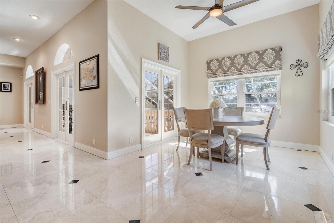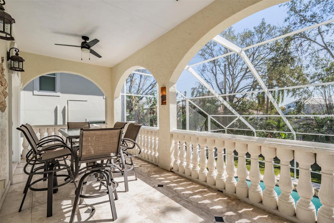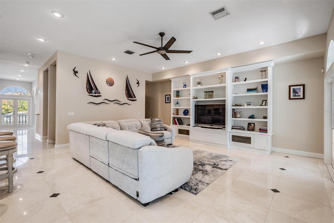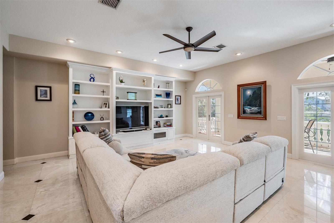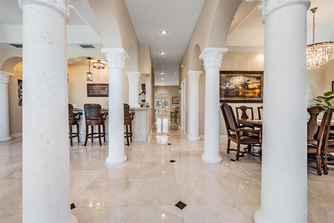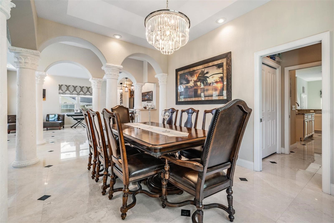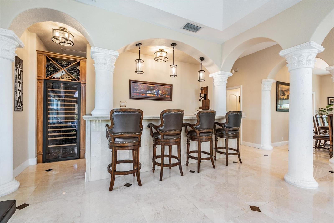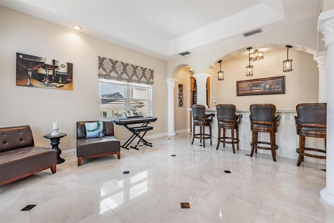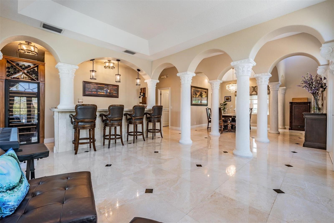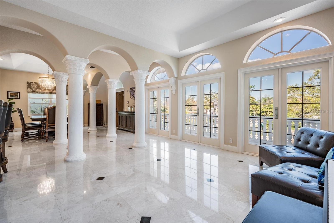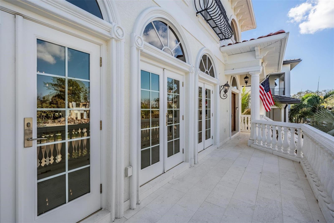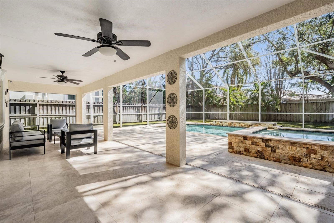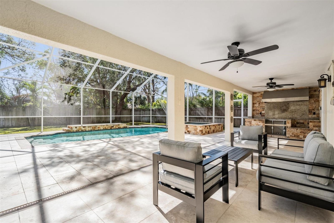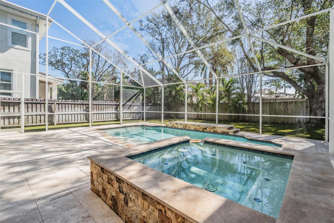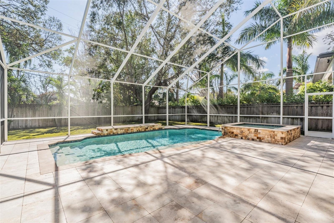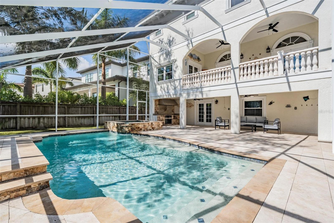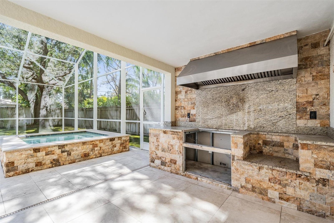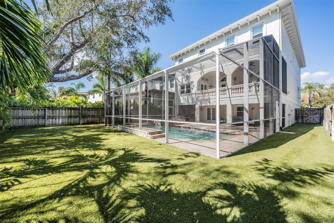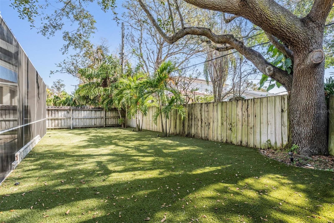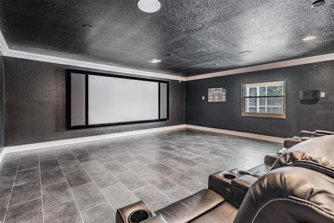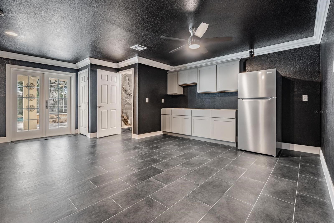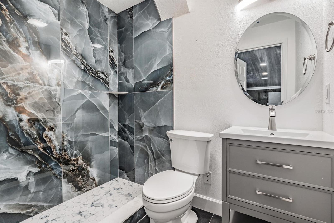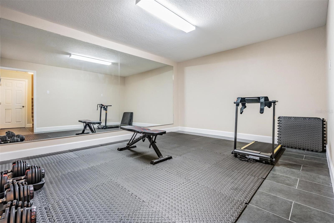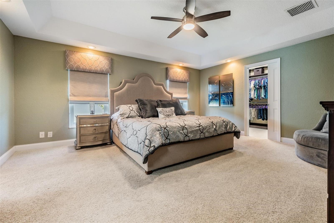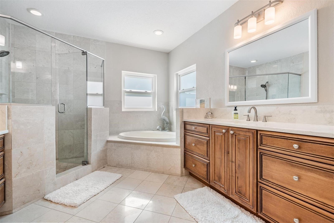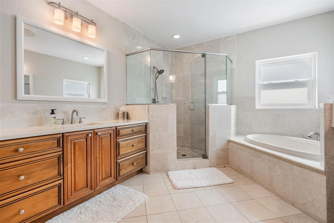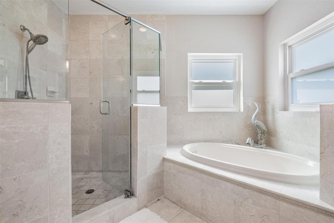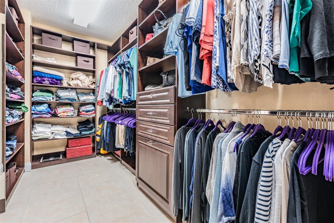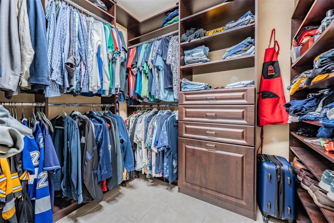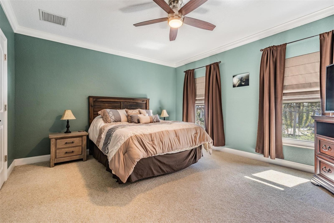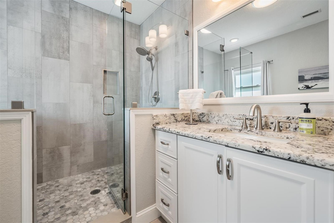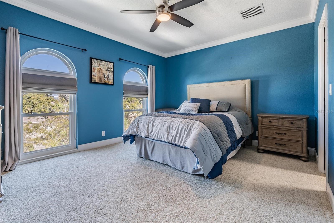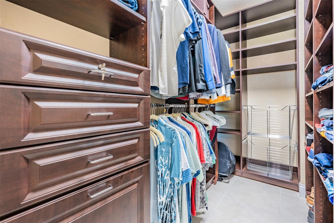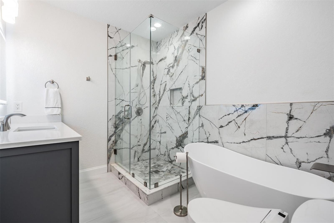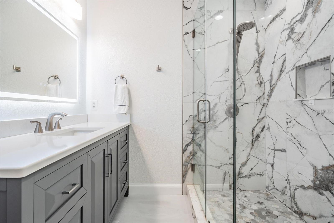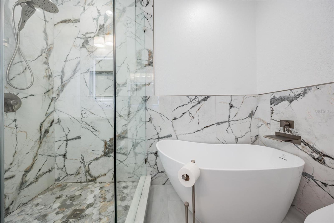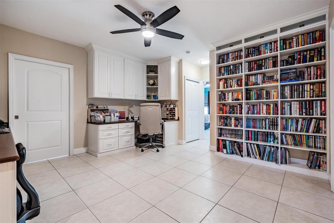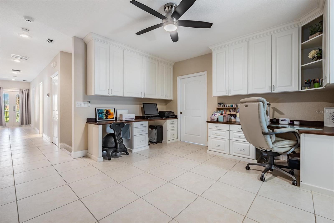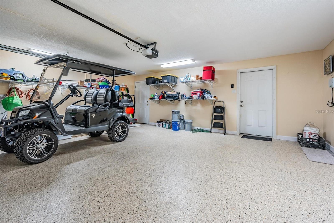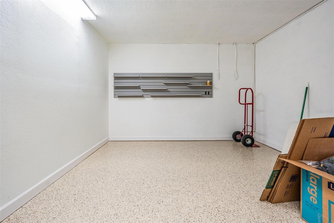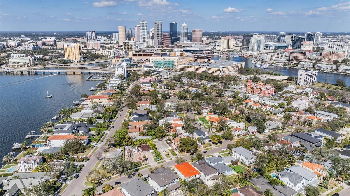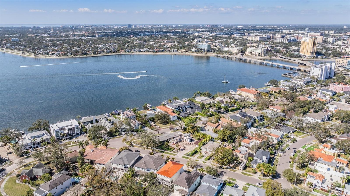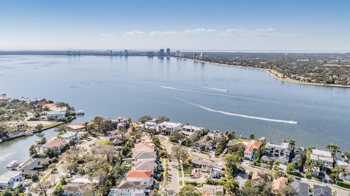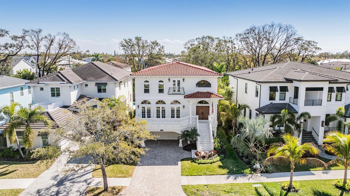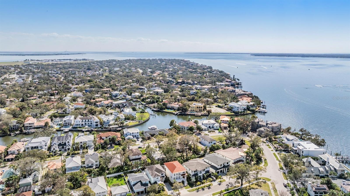Contact Jodie Dial
Schedule A Showing
102 Adriatic Avenue, TAMPA, FL 33606
Priced at Only: $2,650,000
For more Information Call
Mobile: 561.201.1100
Address: 102 Adriatic Avenue, TAMPA, FL 33606
Property Photos
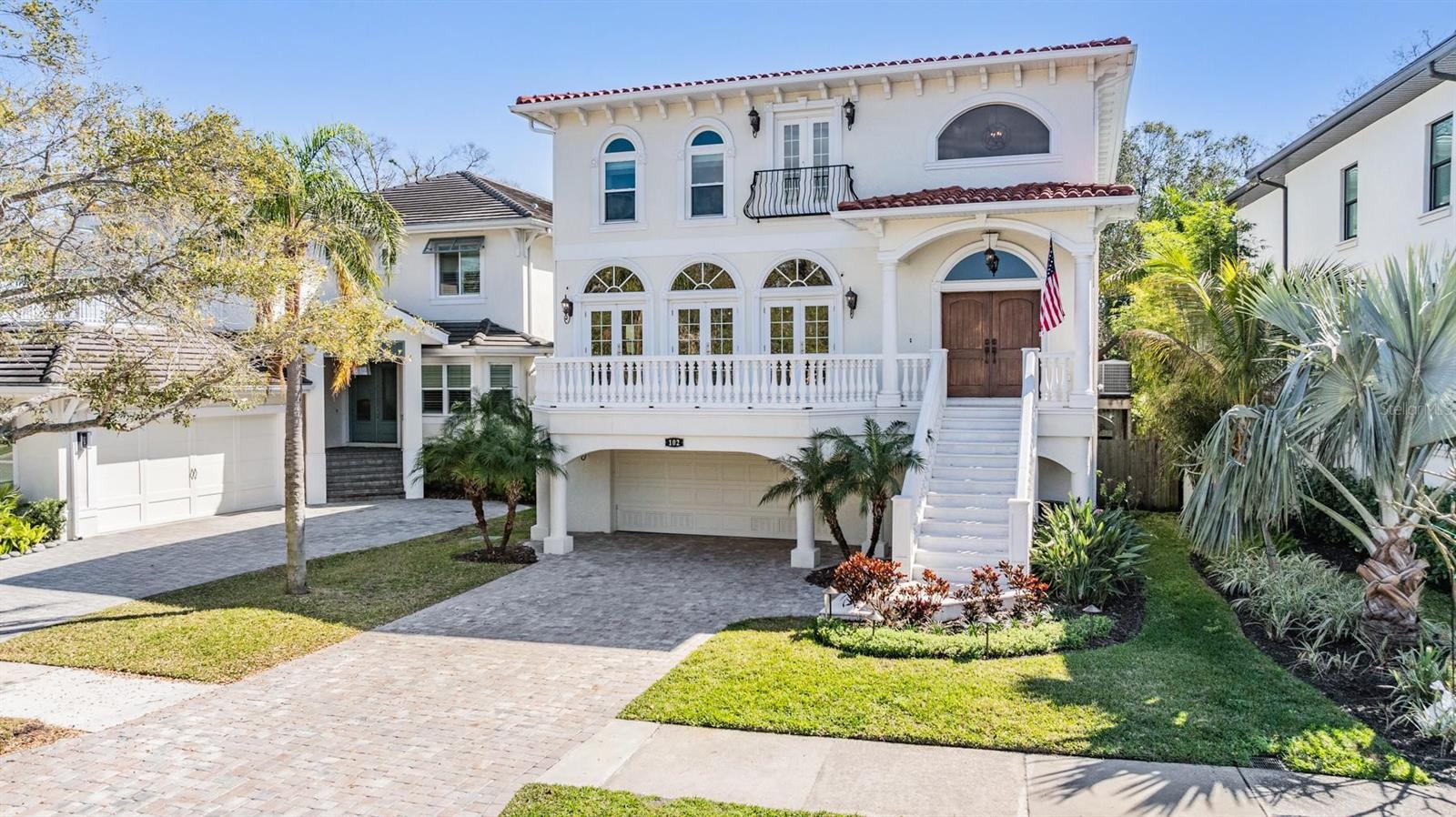
Property Location and Similar Properties
- MLS#: TB8353190 ( Residential )
- Street Address: 102 Adriatic Avenue
- Viewed: 31
- Price: $2,650,000
- Price sqft: $387
- Waterfront: No
- Year Built: 2003
- Bldg sqft: 6855
- Bedrooms: 4
- Total Baths: 5
- Full Baths: 4
- 1/2 Baths: 1
- Garage / Parking Spaces: 2
- Days On Market: 42
- Additional Information
- Geolocation: 27.9321 / -82.4596
- County: HILLSBOROUGH
- City: TAMPA
- Zipcode: 33606
- Subdivision: Davis Islands
- Elementary School: Gorrie HB
- Middle School: Wilson HB
- High School: Plant HB
- Provided by: COMPASS FLORIDA, LLC
- Contact: Mike Grizzell
- 813-355-0744

- DMCA Notice
-
DescriptionThis MOVE IN READY custom designed Mediterranean style home was originally built to be reminiscent of vacationing in Italy, with stone columns inside and outside as well as 2 elevated patios with stone balustrades. This home was constructed for strength with 3 stories of reinforced block and a glazed tile roof. Recent updates by the current owners include new bathrooms, impact resistant windows, a/c units, hot water heaters, landscape lighting and pool equipment. This 4 bedroom, 4.5 bathroom home also boasts a huge kitchen with Sub Zero and Viking appliances, 2 sinks, reverse osmosis system and a large breakfast bar with seating for 8. The large dining room and bar area are great for entertaining and include a built in EuroCave wine fridge with180 bottle capacity and has a custom wooden enclosure. All bedrooms are on the upper level, 3 of which are en suite, and are complete with high end closet systems. Also on this level is an office space with custom cabinetry, 3 desks and a huge bookcase as well as a laundry room with new washer and dryer. The lower level has a theater room, with a 120" screen, high end 4K projector and surround sound and is also equipped with a new kitchenette, refrigerator and a full bathroom, all in nearly 700 square feet of space. The lower level also has an additional 400 square feet of finished flexible space, comprised of 2 additional rooms, currently being used as a gym and an art studio. The 2 car garage has built in shelving and an additional storage room. The screened in custom built pool/spa and outdoor kitchen were designed and built by current owners and artificial turf was installed in the large backyard for low maintenance. This Davis Islands home is located on a quiet, family friendly street, and is a 20 minute walk to the Riverwalk, Curtis Hixon Park, Amalie Arena and Hyde Park Village. It is also a short stroll to DI Village and to prime viewing locations to watch the many boat parades. A rare blend of elegance and durability, this home is a MUST SEE. Schedule a private tour today! ***Elevated well above the Base Flood Elevation siting over 14 feet above ground level. Owner's flood insurance policy is assumable... $1,200 a year.***
Features
Appliances
- Bar Fridge
- Built-In Oven
- Convection Oven
- Cooktop
- Dishwasher
- Disposal
- Dryer
- Freezer
- Kitchen Reverse Osmosis System
- Microwave
- Range Hood
- Refrigerator
- Washer
- Wine Refrigerator
Association Amenities
- Airport/Runway
- Basketball Court
- Clubhouse
- Park
- Playground
- Pool
- Recreation Facilities
- Tennis Court(s)
- Trail(s)
Home Owners Association Fee
- 0.00
Carport Spaces
- 0.00
Close Date
- 0000-00-00
Cooling
- Central Air
- Humidity Control
- Zoned
Country
- US
Covered Spaces
- 0.00
Exterior Features
- Balcony
- French Doors
- Irrigation System
- Lighting
- Outdoor Grill
- Outdoor Kitchen
- Rain Gutters
- Storage
Fencing
- Fenced
Flooring
- Carpet
- Ceramic Tile
- Marble
- Tile
- Travertine
Garage Spaces
- 2.00
Green Energy Efficient
- Construction
- Doors
- Thermostat
- Windows
Heating
- Central
- Electric
- Heat Recovery Unit
- Zoned
High School
- Plant-HB
Insurance Expense
- 0.00
Interior Features
- Built-in Features
- Ceiling Fans(s)
- Crown Molding
- Dry Bar
- Eat-in Kitchen
- High Ceilings
- Kitchen/Family Room Combo
- L Dining
- Living Room/Dining Room Combo
- PrimaryBedroom Upstairs
- Solid Wood Cabinets
- Stone Counters
- Tray Ceiling(s)
- Walk-In Closet(s)
- Wet Bar
- Window Treatments
Legal Description
- DAVIS ISLANDS PB10 PG52 TO 57 AND PB17 PG5 TO 9 LOT 42 BLOCK 7
Levels
- Three Or More
Living Area
- 4699.00
Lot Features
- City Limits
- Sidewalk
- Paved
Middle School
- Wilson-HB
Area Major
- 33606 - Tampa / Davis Island/University of Tampa
Net Operating Income
- 0.00
Occupant Type
- Owner
Open Parking Spaces
- 0.00
Other Expense
- 0.00
Parcel Number
- A-25-29-18-509-000007-00042.0
Parking Features
- Converted Garage
- Covered
- Driveway
- Garage Door Opener
- Ground Level
Pets Allowed
- Yes
Pool Features
- Deck
- Gunite
- In Ground
- Lighting
- Salt Water
Property Type
- Residential
Roof
- Tile
School Elementary
- Gorrie-HB
Sewer
- Public Sewer
Tax Year
- 2024
Township
- 29
Utilities
- BB/HS Internet Available
- Fiber Optics
- Fire Hydrant
- Natural Gas Available
- Public
- Street Lights
Views
- 31
Virtual Tour Url
- https://show.tours/e/cd2Gb57
Water Source
- Public
Year Built
- 2003
Zoning Code
- RS-50

- Jodie Dial, GRI,REALTOR ®
- Tropic Shores Realty
- Dial Jodie at (352) 257-3760
- Mobile: 561.201.1100
- Mobile: 352.257.3760
- 561.201.1100
- dialjodie@gmail.com





