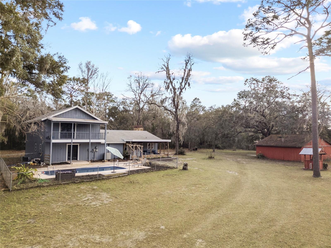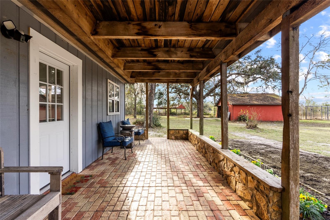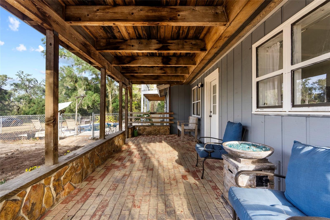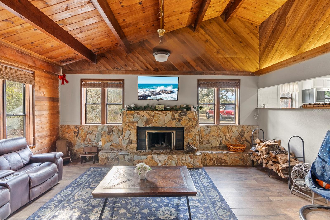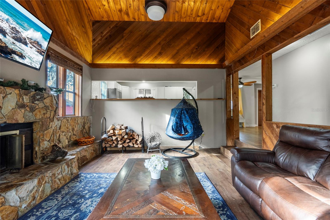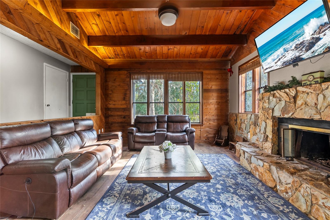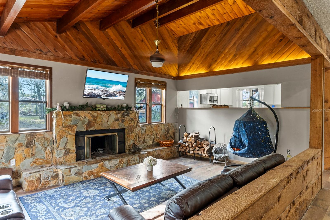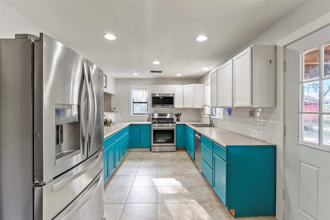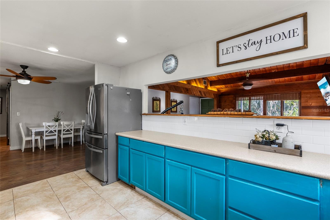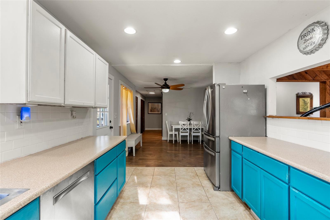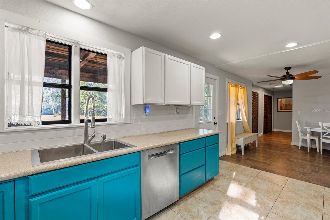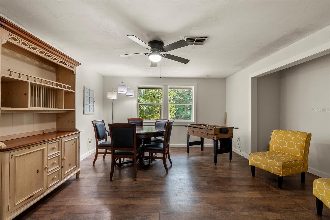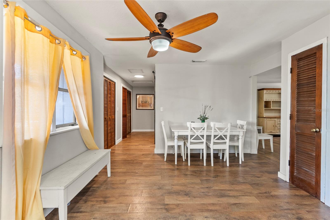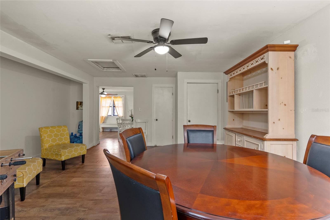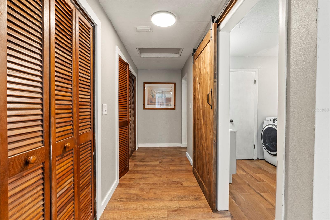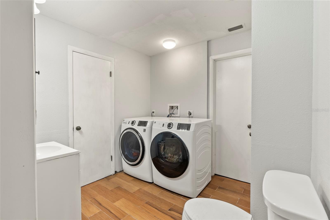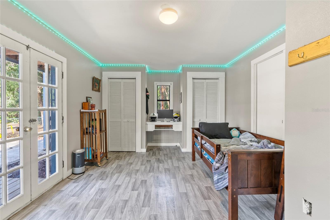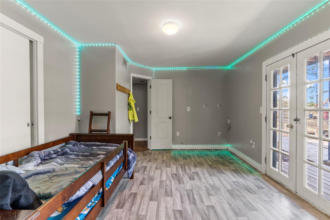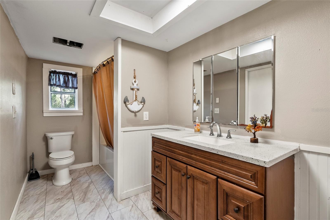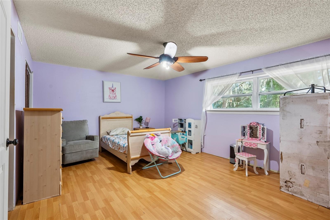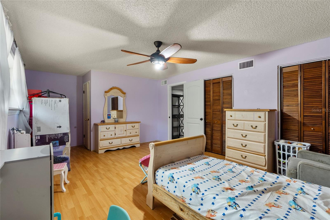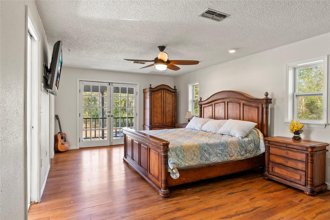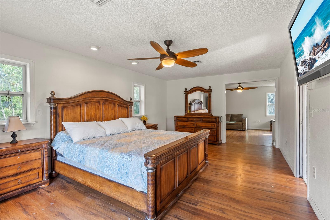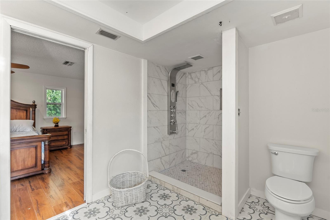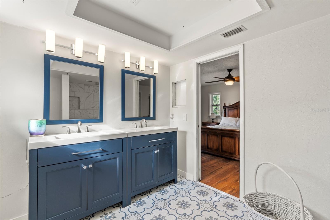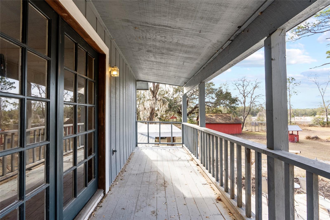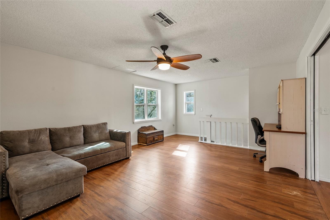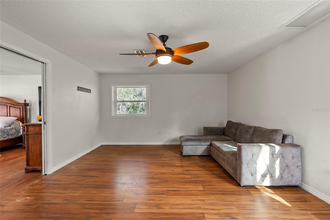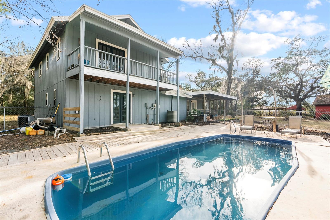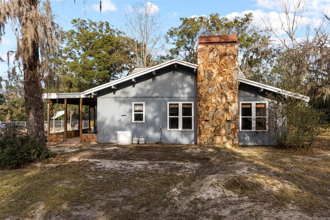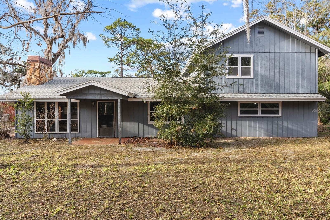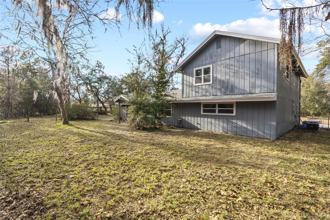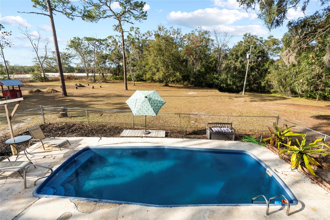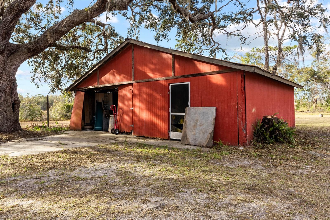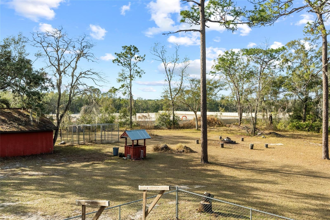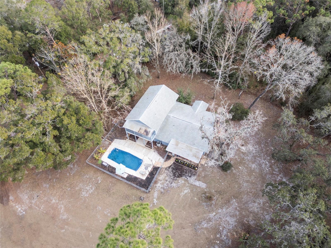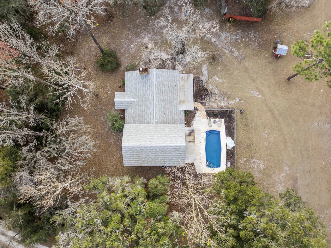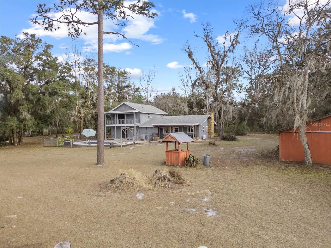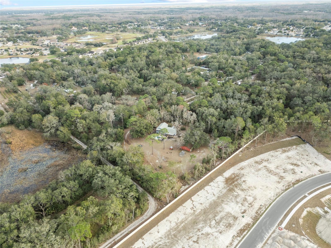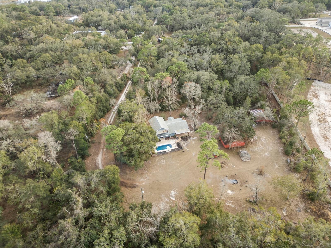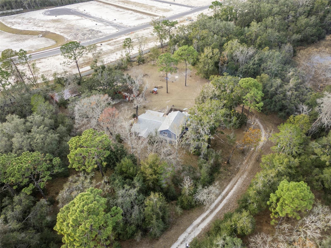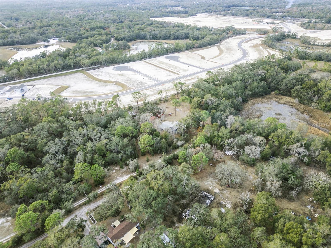Contact Jodie Dial
Schedule A Showing
12519 Fairwinds Road, HUDSON, FL 34669
Priced at Only: $465,000
For more Information Call
Mobile: 561.201.1100
Address: 12519 Fairwinds Road, HUDSON, FL 34669
Property Photos
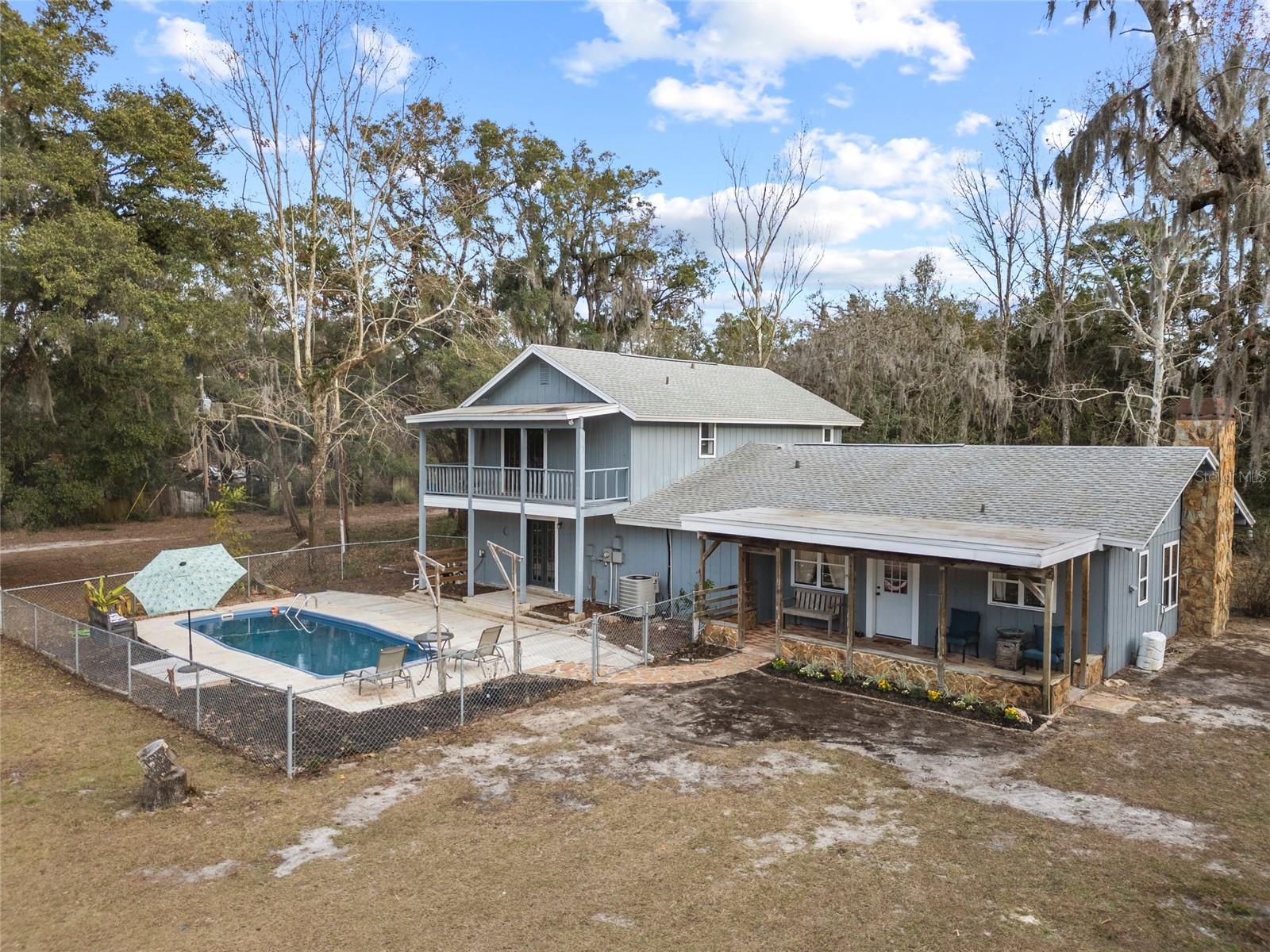
Property Location and Similar Properties
- MLS#: TB8343758 ( Residential )
- Street Address: 12519 Fairwinds Road
- Viewed: 2
- Price: $465,000
- Price sqft: $84
- Waterfront: No
- Year Built: 1978
- Bldg sqft: 5557
- Bedrooms: 4
- Total Baths: 3
- Full Baths: 2
- 1/2 Baths: 1
- Days On Market: 4
- Additional Information
- Geolocation: 28.3531 / -82.6082
- County: PASCO
- City: HUDSON
- Zipcode: 34669
- Provided by: THE WILKINS WAY LLC
- Contact: Michael Peeples
- 407-874-0230

- DMCA Notice
-
DescriptionPOOL HOME ON ACREAGE!!! Ready to get out of the hustle & bustle of city living, and sink into the quiet life in Hudson? Youve stumbled upon the PERFECT home! Situated on a spacious 2+ ACRE LOT is this gorgeously updated two story, 4 bed, 2.5 bath home WITH A POOL! No more driving to the beach, or paying for a community pass to soak in the sun, just step outside and unwind! With NO REAR NEIGHBORS, you can truly live in peace without worrying about noisy, or nosey, neighbors. With TWO separate meters and an RV hookup, you can finish the second structure as a mother in law suite for extra guest space, or storage for yourself! The covered front patio has beautiful brick pavers, and plenty of space for seating to relax before heading inside. The living room has a beautiful stone fireplace, vaulted ceilings, and wooden details for that true country vibe! With a pass through window between the living area and kitchen, you can still hear and see your loved ones, guests, or tv while cooking. The kitchen has a beautiful white tile backsplash and stainless steel appliances, including a double door fridge with two freezer compartments, leading you into the dining area, two downstairs bedrooms, one having easy access to the patio, a fully updated full bathroom, and the W/D room with an extra toilet. Upstairs is your beautiful primary suite with a private patio, and a stunningly updated bathroom that has multi pressure heads in the walk in shower and dual vanities! Across the hall is a spacious bonus area perfect for extra space for an office, play area, recreation room, or anything you may desire! Upgrades include fresh paint, three A/Cs one replaced in 2015, while the other two were replaced in 2019, Roof and primary bedroom windows replaced in 2019, new water heater in 2020, and septic pumped in 2021! NO FLOOD INSURANCE REQUIRED! Dont miss out on this incredible opportunity schedule your showing TODAY while it lasts!
Features
Appliances
- Dishwasher
- Electric Water Heater
- Microwave
- Range
- Refrigerator
Home Owners Association Fee
- 0.00
Carport Spaces
- 0.00
Close Date
- 0000-00-00
Cooling
- Central Air
Country
- US
Covered Spaces
- 0.00
Exterior Features
- Balcony
- French Doors
Flooring
- Luxury Vinyl
- Tile
Garage Spaces
- 0.00
Heating
- Electric
Interior Features
- Cathedral Ceiling(s)
- Ceiling Fans(s)
- High Ceilings
- Living Room/Dining Room Combo
- Walk-In Closet(s)
Legal Description
- NORTH 278.04 OF W1/2 OF W1/2 OF NW1/4 OF SE1/4;NORTH 15.00 FT RESERVED FOR ROAD R/W; TOGETHER WITH EASEMENT FOR INGRESS & EGRESS OVER EAST 25.00 FT OF W1/2 OF W1/2 OF NW1/4 OF SE1/4
Levels
- Multi/Split
Living Area
- 2728.00
Lot Features
- Conservation Area
- Cul-De-Sac
- In County
- Level
- Oversized Lot
- Unpaved
- Zoned for Horses
Area Major
- 34669 - Hudson/Port Richey
Net Operating Income
- 0.00
Occupant Type
- Vacant
Other Structures
- Barn(s)
Parcel Number
- 17-24-33-0000-00800-0010
Pool Features
- Fiberglass
- In Ground
Property Type
- Residential
Roof
- Shingle
Sewer
- Septic Tank
Style
- Ranch
Tax Year
- 2023
Township
- 24S
Utilities
- Electricity Connected
View
- Trees/Woods
Virtual Tour Url
- https://www.propertypanorama.com/instaview/stellar/TB8343758
Water Source
- Well
Year Built
- 1978
Zoning Code
- AR
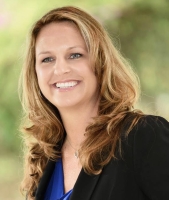
- Jodie Dial, GRI,REALTOR ®
- Tropic Shores Realty
- Dial Jodie at (352) 257-3760
- Mobile: 561.201.1100
- Mobile: 352.257.3760
- 561.201.1100
- dialjodie@gmail.com





