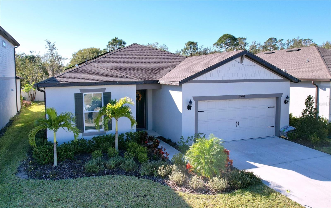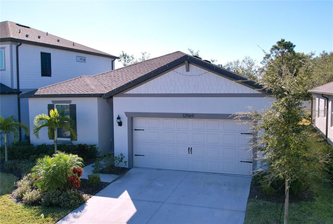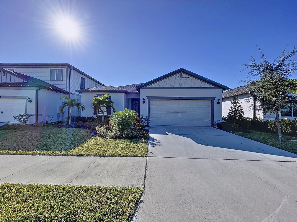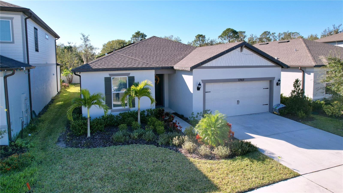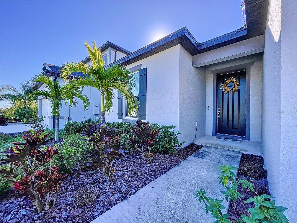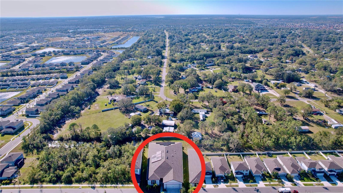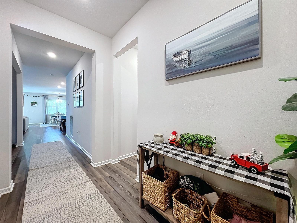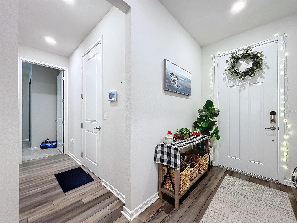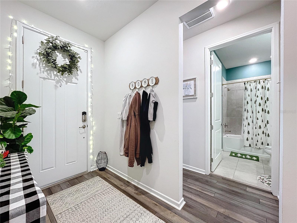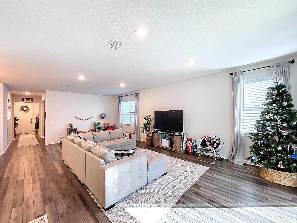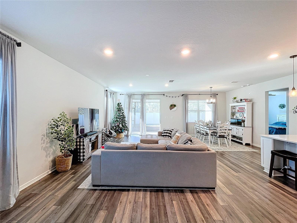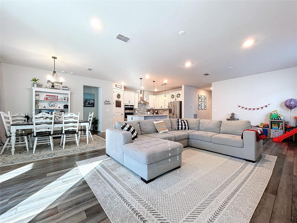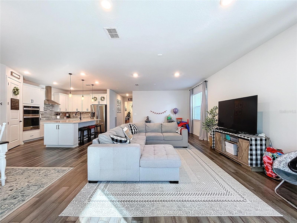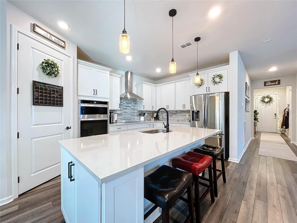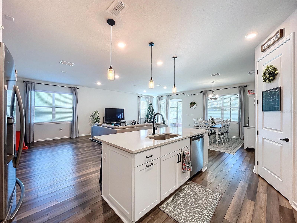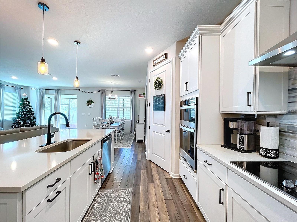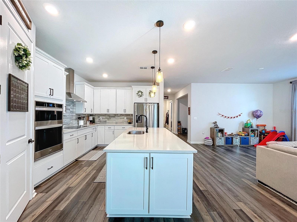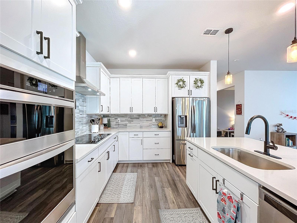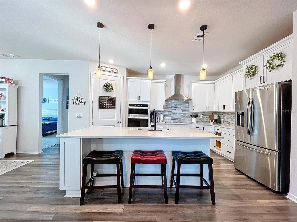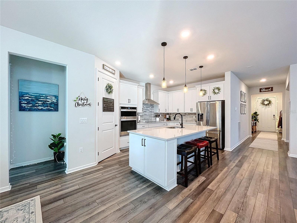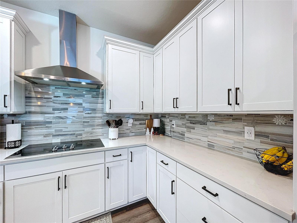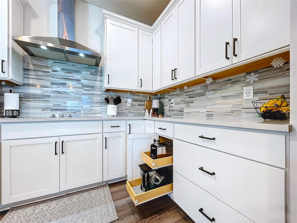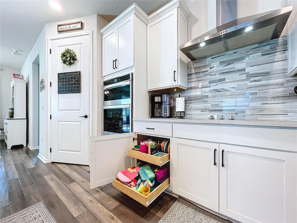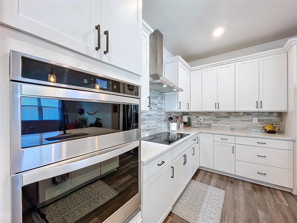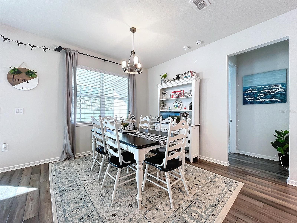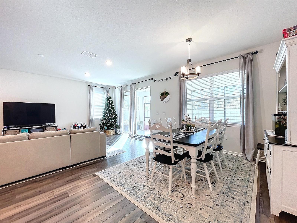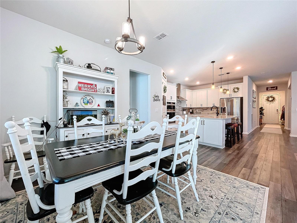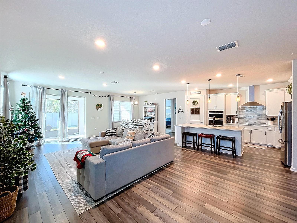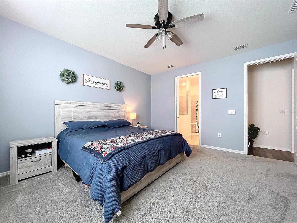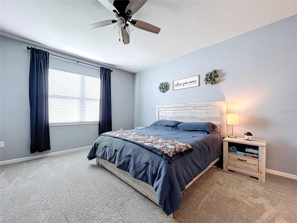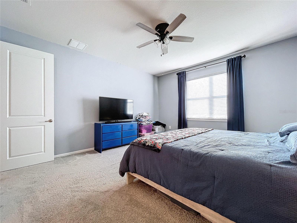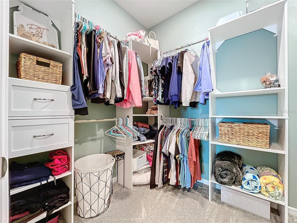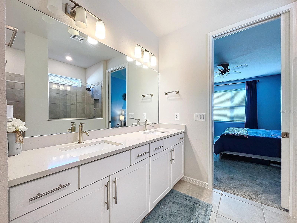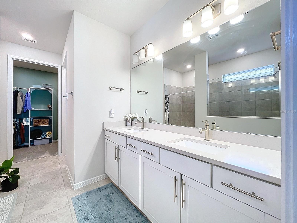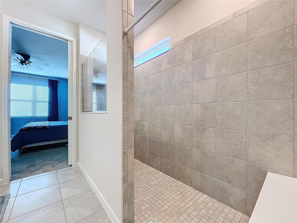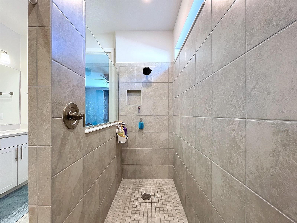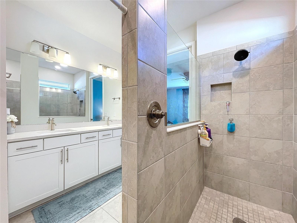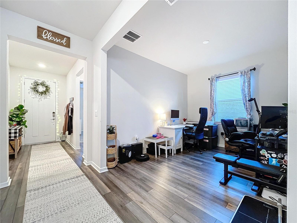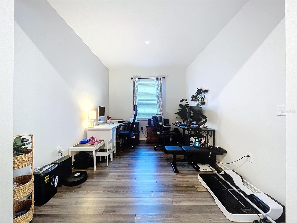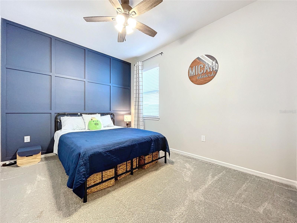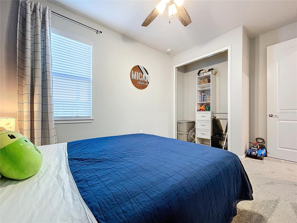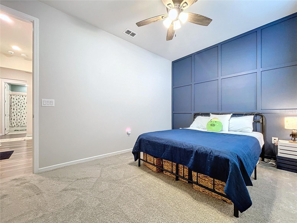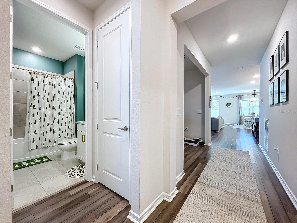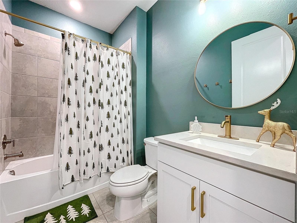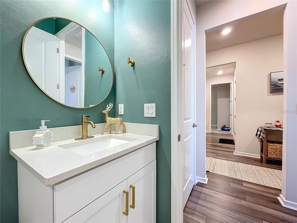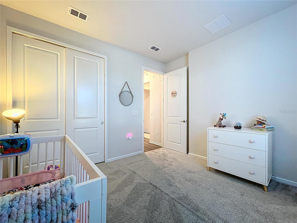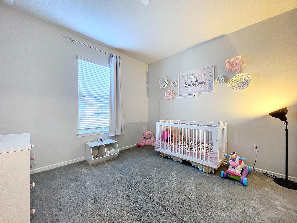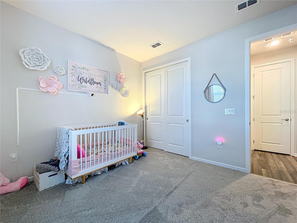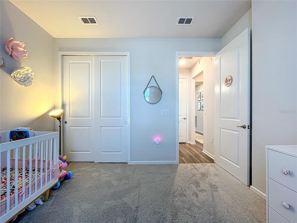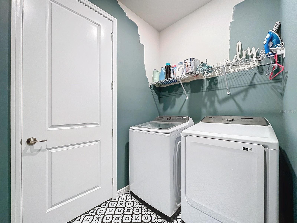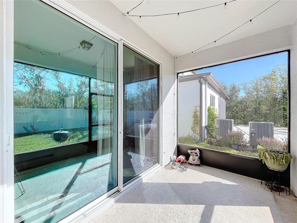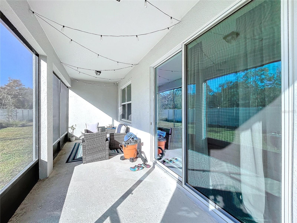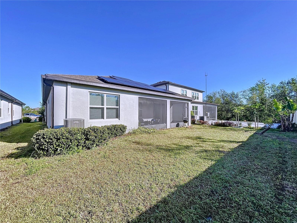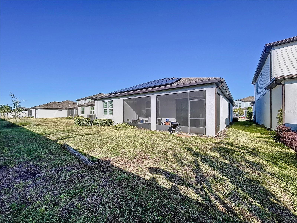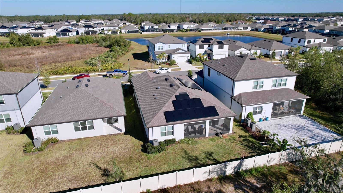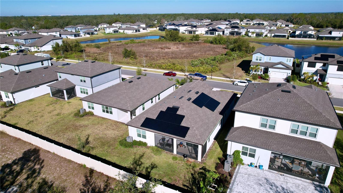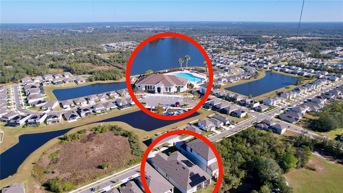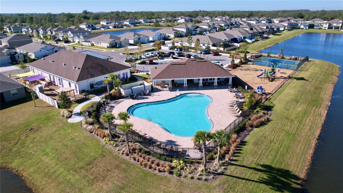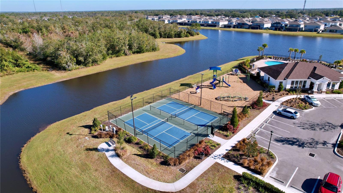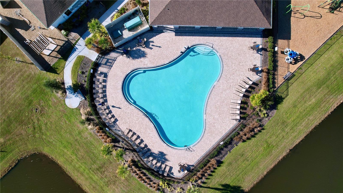Contact Jodie Dial
Schedule A Showing
12969 Brookside Moss Drive, RIVERVIEW, FL 33579
Priced at Only: $485,000
For more Information Call
Mobile: 561.201.1100
Address: 12969 Brookside Moss Drive, RIVERVIEW, FL 33579
Property Photos
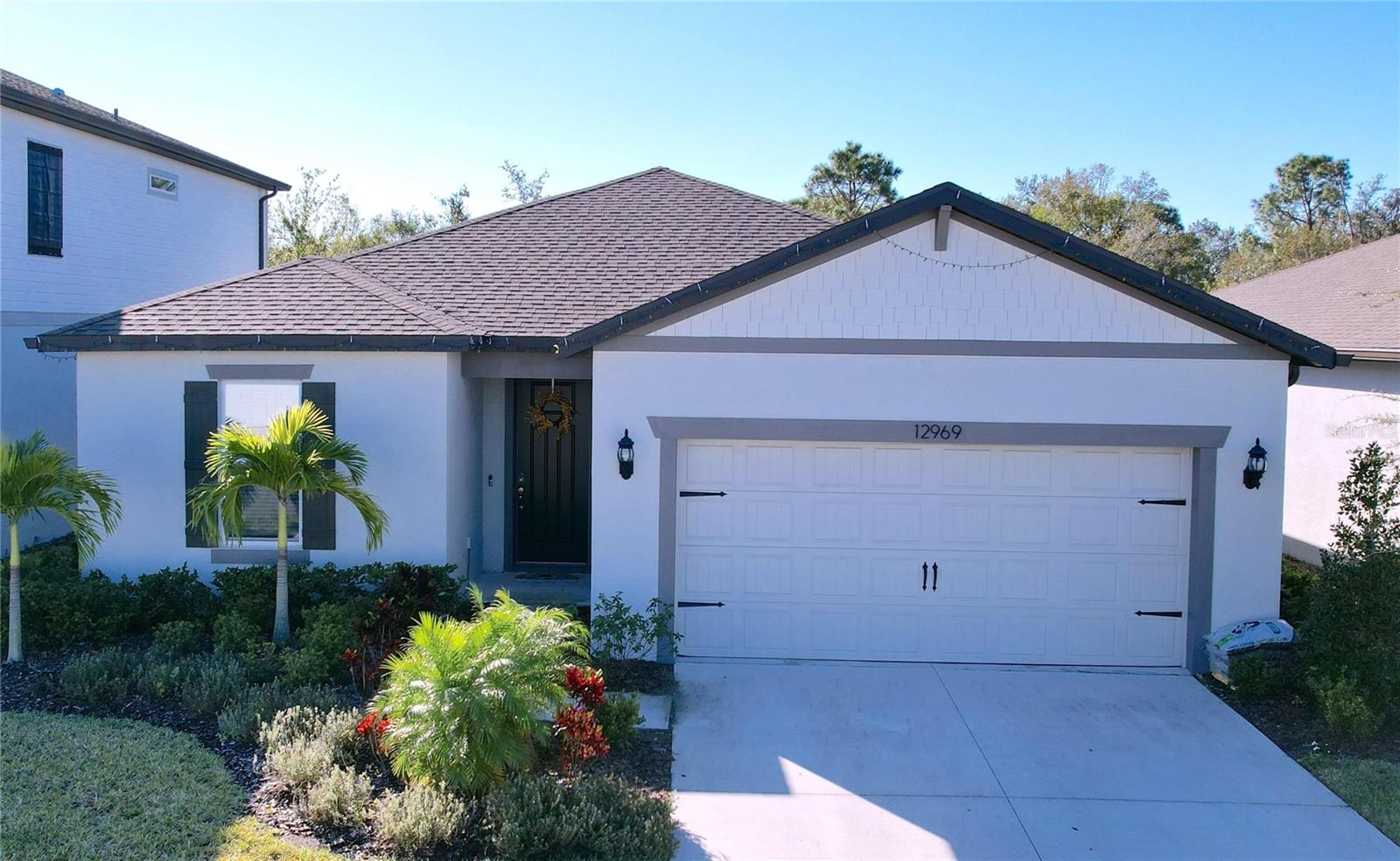
Property Location and Similar Properties
- MLS#: TB8332631 ( Residential )
- Street Address: 12969 Brookside Moss Drive
- Viewed: 3
- Price: $485,000
- Price sqft: $170
- Waterfront: No
- Year Built: 2022
- Bldg sqft: 2847
- Bedrooms: 3
- Total Baths: 2
- Full Baths: 2
- Garage / Parking Spaces: 1
- Days On Market: 11
- Additional Information
- Geolocation: 27.8145 / -82.2748
- County: HILLSBOROUGH
- City: RIVERVIEW
- Zipcode: 33579
- Subdivision: Belmond Reserve Ph 2
- Elementary School: Summerfield Crossing Elementar
- Middle School: Barrington Middle
- High School: East Bay HB
- Provided by: YELLOWFIN REALTY
- Contact: Debbi Tinker Figlewski
- 813-229-8862

- DMCA Notice
-
DescriptionTHIS IS IT electric bills on this home most months are less than $60!!! This home includes SOLAR PANELS that will be paid off ($40K) at closing!!!! An almost new, stunning and impeccably maintained Pulte home includes too many upgrades to list and is an exceptional choice for both location and lifestyle! Inside the front door, youll find a welcoming atmosphere with LUXURY PLANK TILE throughout the main area, soaring ceilings, and big windows that fill the space with natural light. With 3 bedrooms PLUS a DEN/OFFICE, you will have plenty of options for privacy. The impressive open concept GOURMET KITCHEN overlooks the great room. It features crisp white 42 cabinetry with crown molding, upgraded appliances with cooktop and wall oven, quartz countertops with custom backsplash, pull out shelves, a dining nook and a large island. The massive 12.6 X 28 GREAT ROOM is versatile enough for just about any furniture configuration you can imagine! The dining area is just steps away and can accommodate a large table for your gatherings. This combination provides an easy and relaxing space that includes everyone! Enjoy your morning coffee or unwind after a long day on the extended back lanai which faces a quiet wooded area. The massive owners' suite is a tranquil oasis with a lot of natural light. The spa like ensuite offers many high end finishes such as a dual quartz countertop vanity, a HUGE tiled shower, and an organized large walk in closet. This split floorplan offers two bedrooms that have access to a shared bath with tiled shower and vanity with a quartz countertop. This home also features a Smart Home technology package with a video doorbell for enhanced convenience and security. Belmond Reserve is zoned for excellent schools and youll be within a short walk of all the community amenities a resort style pool, clubhouse, playground, walking trails, and pickleball courts. A quiet and charming community, yet youll be just minutes from I 75, with easy access to downtown Tampa, MacDill AFB, Tampa International Airport, beaches, and an amazing number of shops and restaurants. It also has a possible ASSUMABLE VA loan at 3.5% (for qualifying VA buyers.)
Features
Appliances
- Built-In Oven
- Cooktop
- Dishwasher
- Disposal
- Dryer
- Microwave
- Refrigerator
- Washer
Association Amenities
- Park
- Pickleball Court(s)
- Pool
Home Owners Association Fee
- 99.00
Home Owners Association Fee Includes
- Pool
Association Name
- Meritus/Brittany Crutchfield
Association Phone
- 813-873-7300
Builder Name
- Pulte
Carport Spaces
- 0.00
Close Date
- 0000-00-00
Cooling
- Central Air
Country
- US
Covered Spaces
- 0.00
Exterior Features
- Hurricane Shutters
- Irrigation System
- Sidewalk
- Sliding Doors
Flooring
- Carpet
- Tile
Furnished
- Unfurnished
Garage Spaces
- 1.00
Heating
- Heat Pump
High School
- East Bay-HB
Interior Features
- Ceiling Fans(s)
- High Ceilings
- Kitchen/Family Room Combo
- Open Floorplan
- Primary Bedroom Main Floor
- Smart Home
- Solid Wood Cabinets
- Split Bedroom
- Stone Counters
- Walk-In Closet(s)
- Window Treatments
Legal Description
- BELMOND RESERVE PHASE 2 LOT 246
Levels
- One
Living Area
- 2184.00
Lot Features
- In County
- Sidewalk
- Paved
Middle School
- Barrington Middle
Area Major
- 33579 - Riverview
Net Operating Income
- 0.00
Occupant Type
- Owner
Parcel Number
- U-02-31-20-C5S-000000-00246.0
Parking Features
- Driveway
- Garage Door Opener
Pets Allowed
- Cats OK
- Dogs OK
Possession
- Close of Escrow
Property Type
- Residential
Roof
- Shingle
School Elementary
- Summerfield Crossing Elementary
Sewer
- Public Sewer
Style
- Florida
Tax Year
- 2024
Township
- 31
Utilities
- Cable Connected
- Electricity Connected
- Public
- Sewer Connected
- Underground Utilities
View
- Trees/Woods
Virtual Tour Url
- https://smartreal.com/interactive-3d-home-tour/81297f35-dc69-4bd4-bc67-b627d38d8707
Water Source
- Public
Year Built
- 2022
Zoning Code
- PD
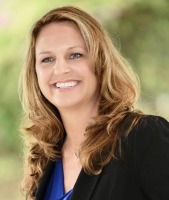
- Jodie Dial, GRI,REALTOR ®
- Tropic Shores Realty
- Dial Jodie at (352) 257-3760
- Mobile: 561.201.1100
- Mobile: 352.257.3760
- 561.201.1100
- dialjodie@gmail.com




