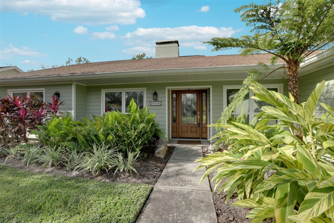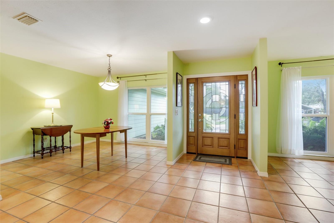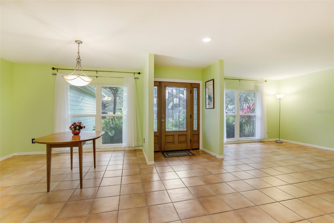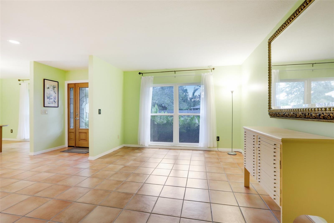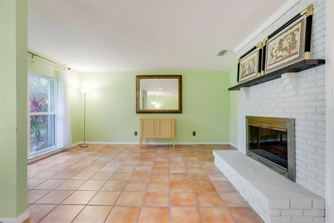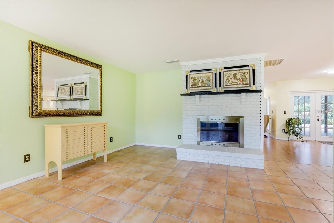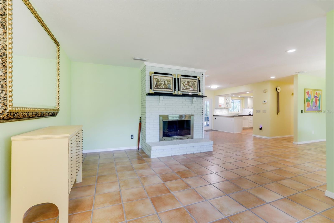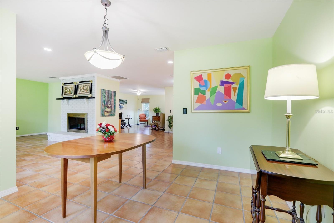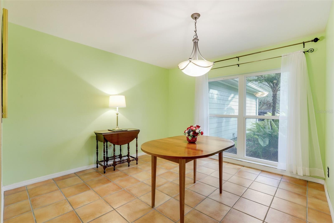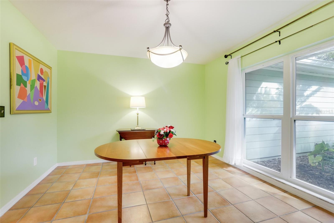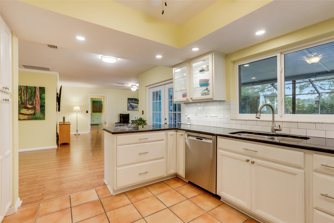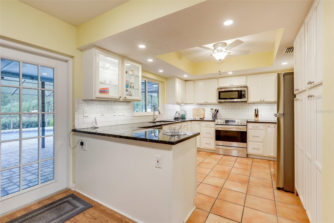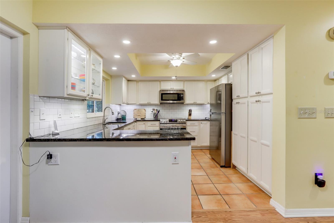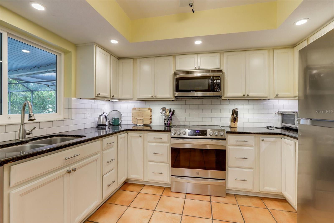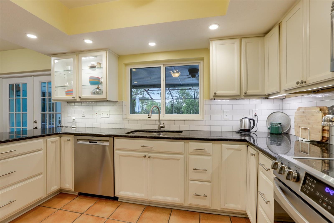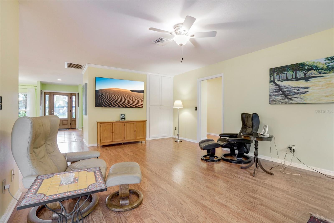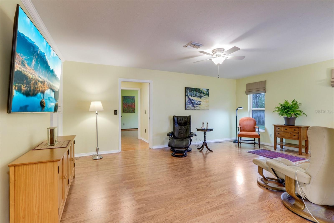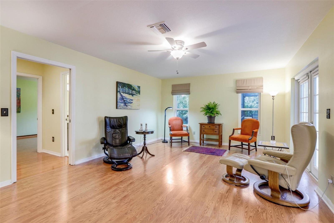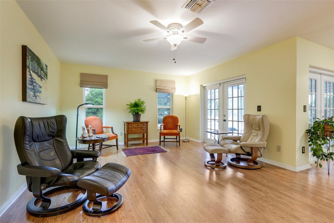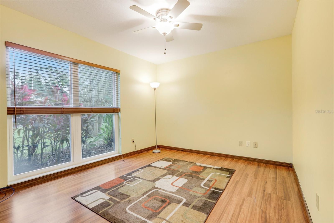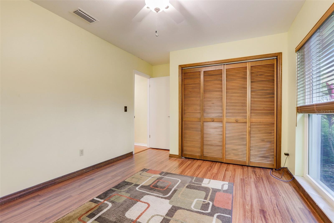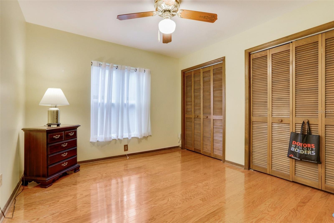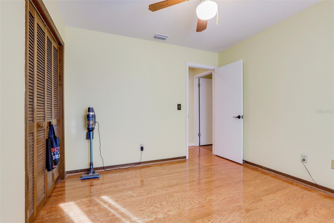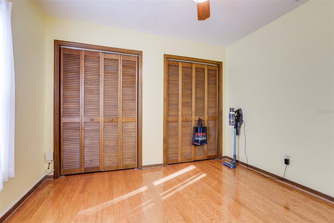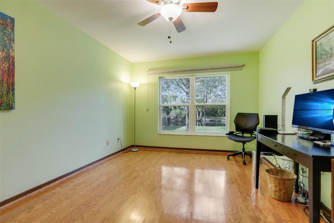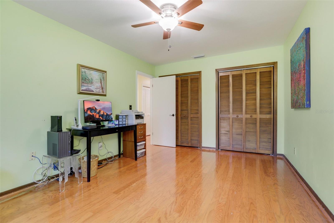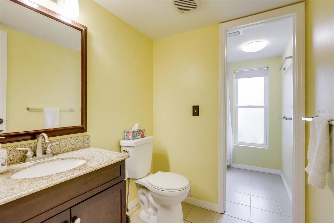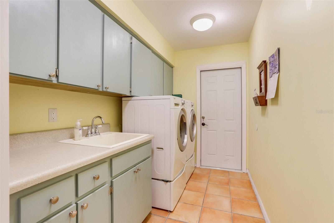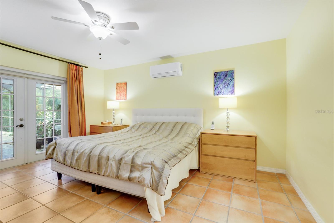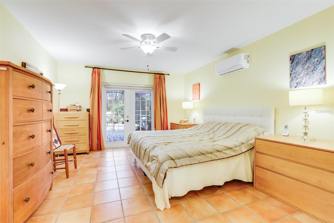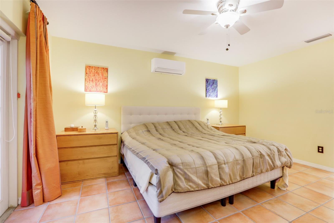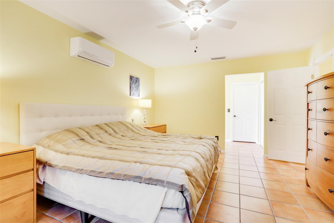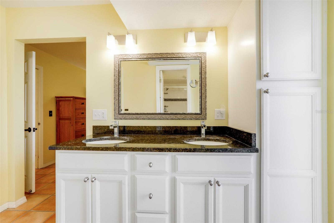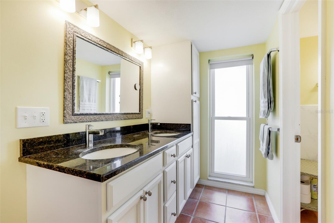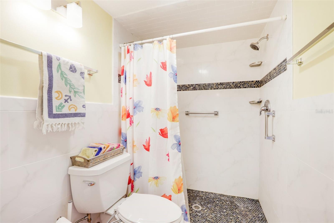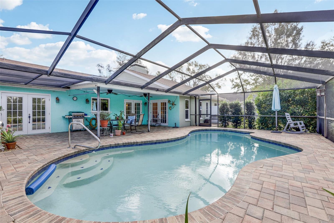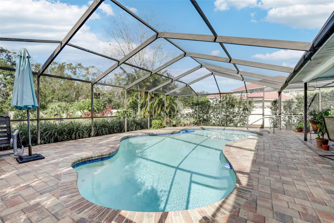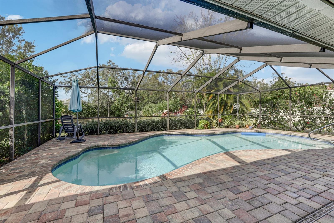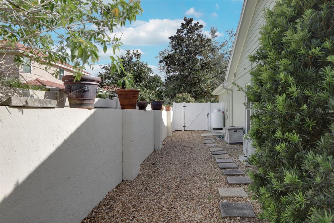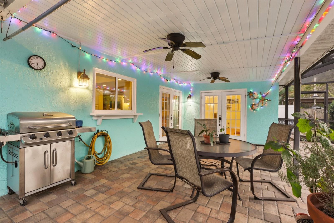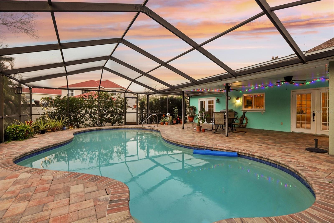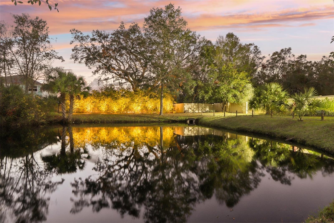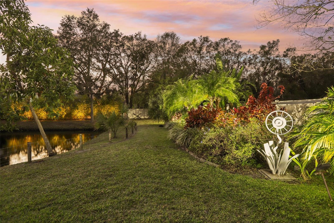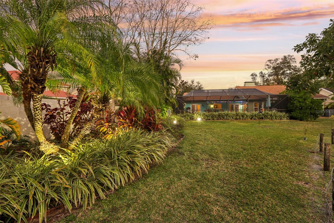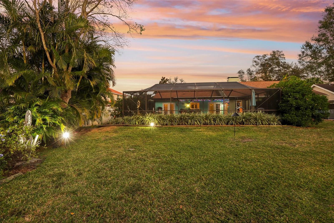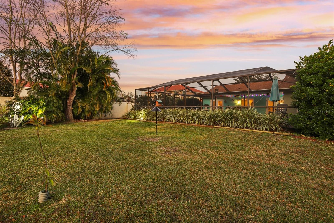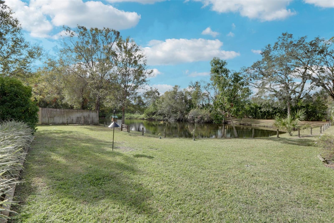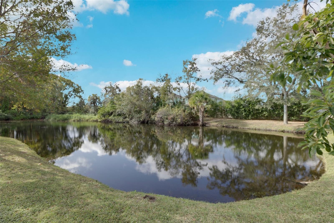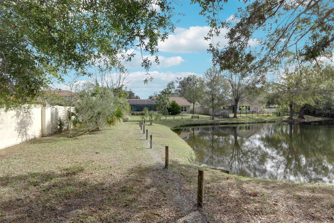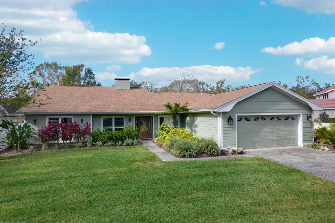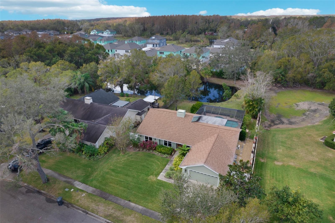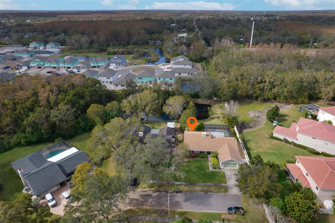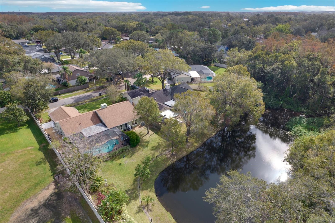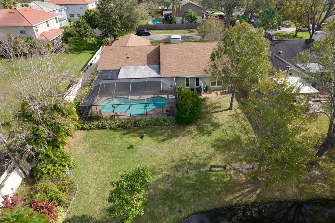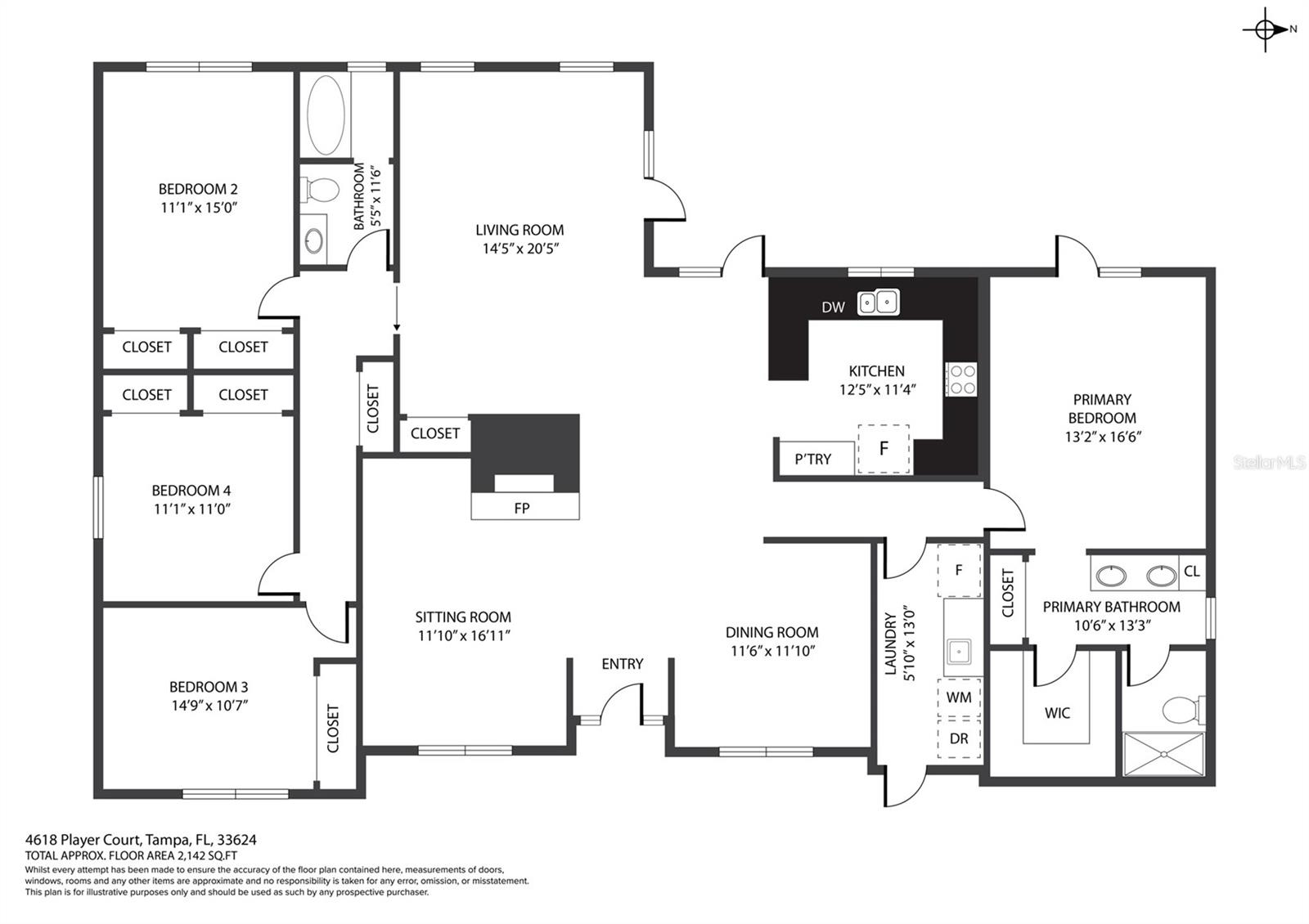Contact Jodie Dial
Schedule A Showing
4618 Player Court, TAMPA, FL 33624
Priced at Only: $630,000
For more Information Call
Mobile: 561.201.1100
Address: 4618 Player Court, TAMPA, FL 33624
Property Photos
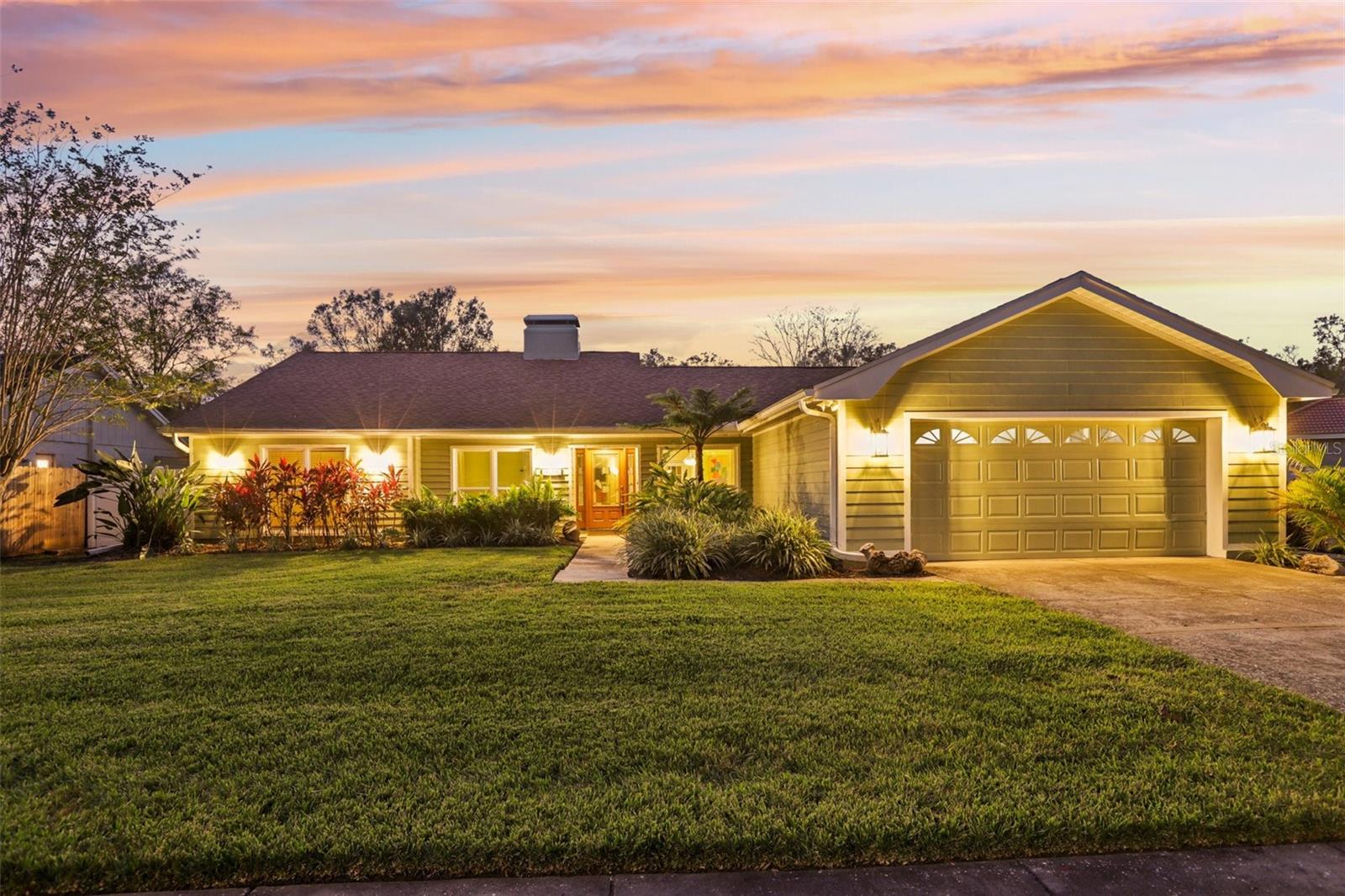
Property Location and Similar Properties
- MLS#: TB8330729 ( Residential )
- Street Address: 4618 Player Court
- Viewed: 6
- Price: $630,000
- Price sqft: $202
- Waterfront: Yes
- Wateraccess: Yes
- Waterfront Type: Pond
- Year Built: 1984
- Bldg sqft: 3117
- Bedrooms: 4
- Total Baths: 2
- Full Baths: 2
- Garage / Parking Spaces: 2
- Days On Market: 2
- Additional Information
- Geolocation: 28.0602 / -82.5228
- County: HILLSBOROUGH
- City: TAMPA
- Zipcode: 33624
- Subdivision: Fairway Village
- Elementary School: Carrollwood K 8 School
- Middle School: Hill HB
- High School: Chamberlain HB
- Provided by: REDFIN CORPORATION
- Contact: Andrea Cross
- 617-458-2883

- DMCA Notice
-
DescriptionNestled in the charming neighborhood of Fairway Village, this stunning 4 bedroom, 2 bath home with a pool offers the perfect blend of comfort, style, and convenience in the sought after Carrollwood area. From the moment you arrive, you'll be captivated by the lush, professional landscaping that enhances the home's curb appeal. Inside, the formal living and dining room combination, anchored by a striking brick fireplace, provides a warm and inviting space for entertaining. Beautiful tile and hardwood floors flow throughout, adding a touch of elegance to every room. The updated kitchen is a chef's dream, featuring stainless steel appliances, granite countertops, soft close cabinetry, and appliance shelving in a double deep cabinet, all complemented by an open floor plan that inspires connection. Two sets of French doorsone off the kitchen nook and the other from the family roomopen to a stunning outdoor oasis. The expansive covered lanai, overlooks a large freestyle, screened in pool surrounded by pavers, creating the perfect setting for relaxation or entertaining. The primary suite is a private retreat, complete with a walk in closet, a spa like bathroom featuring dual sinks, an oversized cabinet with shelf drawers, a luxurious walk in shower, and private French door access to the pool. The remaining three bedrooms are generously sized with ample closet space, while the well appointed laundry room offers built in cabinetry, a sink, a full sized freezer, and access to the two car garage. A thoughtfully designed second bathroom provides a bathtub/shower combo and convenient access to the three bedrooms/office space. Step outside to enjoy the oversized walled in backyard, complete with breathtaking water views. Unique landscaping with accent lighting adds to the home's charm, while recent updates, including freshly painted interiors and exteriors, newer major systems, and a propane generator with 100 gallon tank that will power 10 house circuits, ensuring peace of mind. Additional features include a quiet street and low HOA fees, making this home an exceptional find. Please see the complete list of updates attached to this listing. Conveniently located in the heart of Carrollwood, this home is just minutes from shopping, dining, and entertainment. With its unbeatable location, thoughtful design, and meticulous maintenance, this Fairway Village gem is ready to welcome you home. Schedule your tour today!
Features
Waterfront Description
- Pond
Appliances
- Convection Oven
- Cooktop
- Dishwasher
- Disposal
- Dryer
- Electric Water Heater
- Freezer
- Microwave
- Refrigerator
- Washer
- Water Softener
Home Owners Association Fee
- 220.00
Association Name
- Fairway Village HOA
Carport Spaces
- 0.00
Close Date
- 0000-00-00
Cooling
- Central Air
- Mini-Split Unit(s)
Country
- US
Covered Spaces
- 0.00
Exterior Features
- French Doors
- Hurricane Shutters
- Irrigation System
- Lighting
- Private Mailbox
- Rain Gutters
- Sidewalk
Fencing
- Fenced
- Other
- Vinyl
Flooring
- Tile
- Wood
Furnished
- Unfurnished
Garage Spaces
- 2.00
Heating
- Central
- Electric
High School
- Chamberlain-HB
Interior Features
- Ceiling Fans(s)
- Eat-in Kitchen
- Kitchen/Family Room Combo
- Open Floorplan
- Primary Bedroom Main Floor
- Stone Counters
- Thermostat
- Walk-In Closet(s)
Legal Description
- FAIRWAY VILLAGE UNIT 2 LOT 37 BLOCK 2
Levels
- One
Living Area
- 2313.00
Lot Features
- Landscaped
- Oversized Lot
- Street Dead-End
Middle School
- Hill-HB
Area Major
- 33624 - Tampa / Northdale
Net Operating Income
- 0.00
Occupant Type
- Owner
Parcel Number
- U-08-28-18-0XZ-000002-00037.0
Parking Features
- Covered
- Driveway
Pets Allowed
- Number Limit
- Yes
Pool Features
- Gunite
- In Ground
- Lighting
- Screen Enclosure
Property Type
- Residential
Roof
- Shingle
School Elementary
- Carrollwood K-8 School
Sewer
- Public Sewer
Style
- Ranch
Tax Year
- 2024
Township
- 28
Utilities
- Cable Available
- Electricity Connected
- Propane
- Public
- Sewer Connected
- Sprinkler Meter
- Street Lights
- Underground Utilities
- Water Connected
View
- Pool
- Trees/Woods
- Water
Virtual Tour Url
- https://my.matterport.com/show/?m=Wgt8bRm9jm2&brand=0&mls=1&
Water Source
- Public
Year Built
- 1984
Zoning Code
- RSC-6

- Jodie Dial, GRI,REALTOR ®
- Tropic Shores Realty
- Dial Jodie at (352) 257-3760
- Mobile: 561.201.1100
- Mobile: 352.257.3760
- 561.201.1100
- dialjodie@gmail.com




