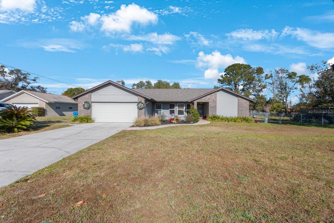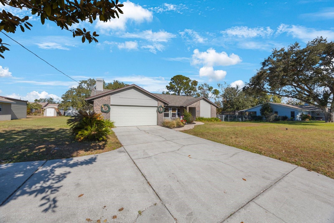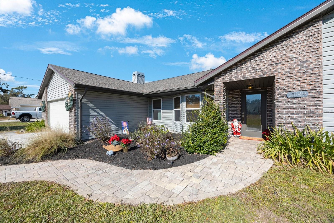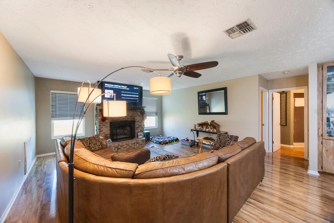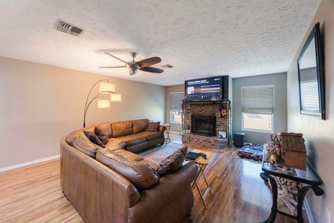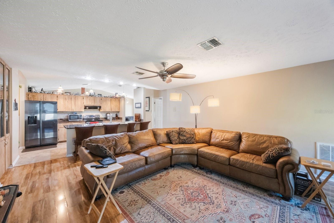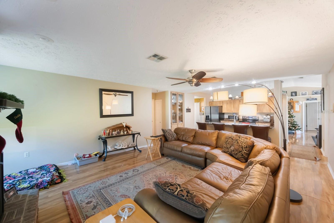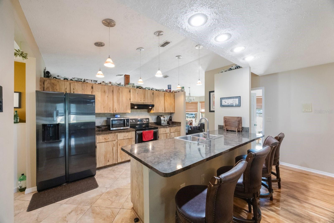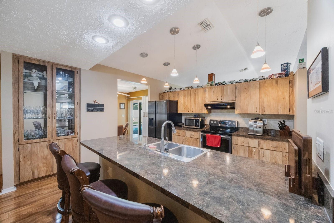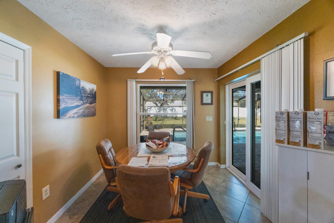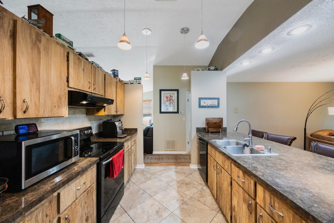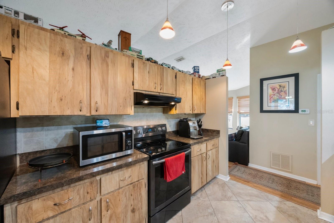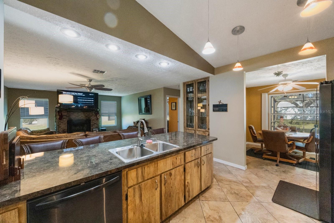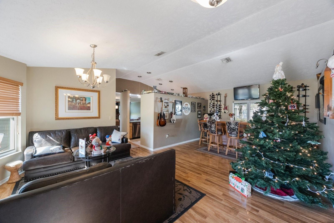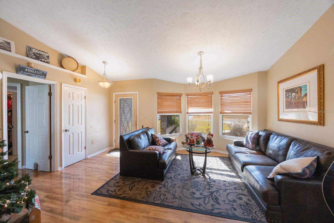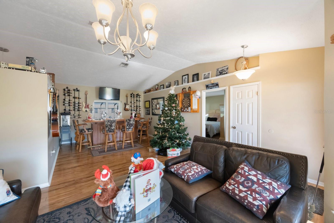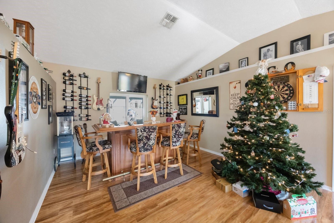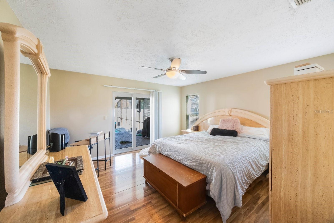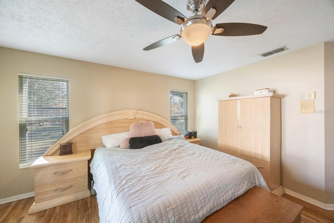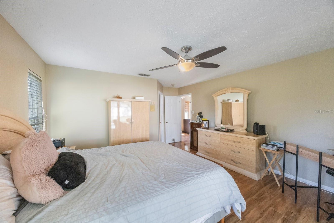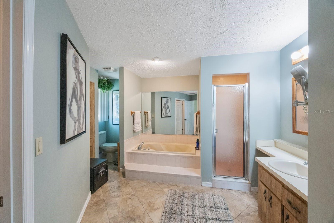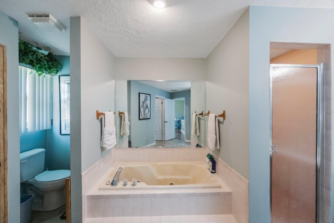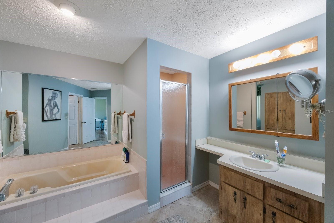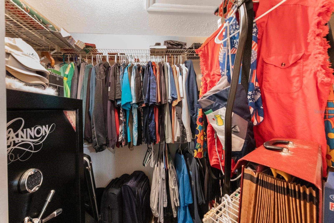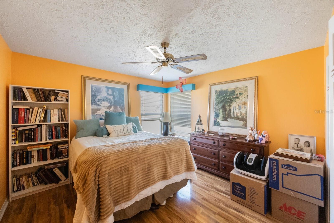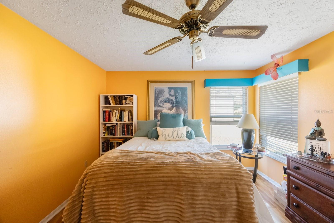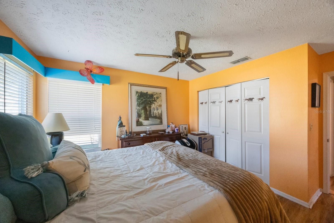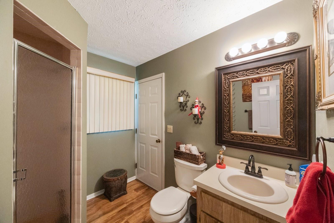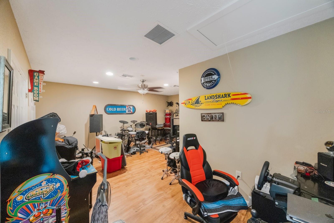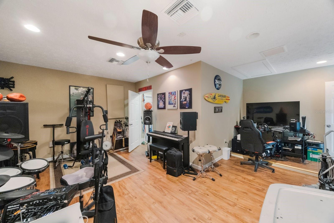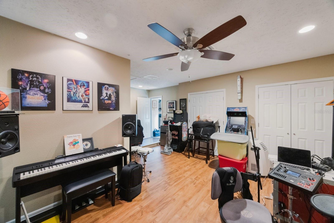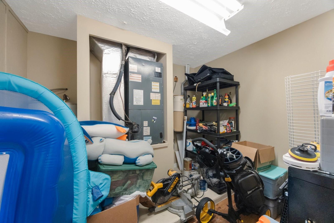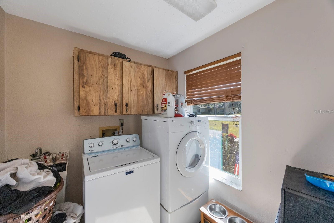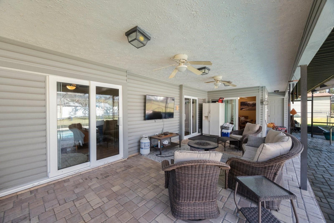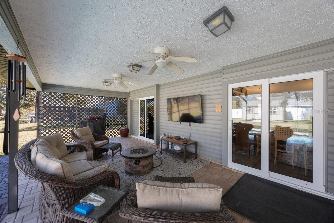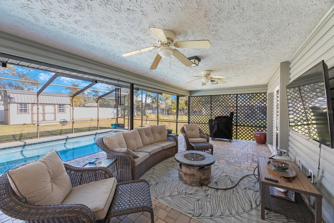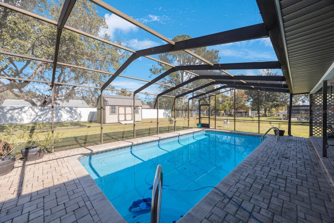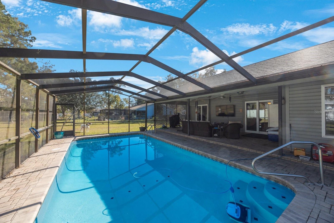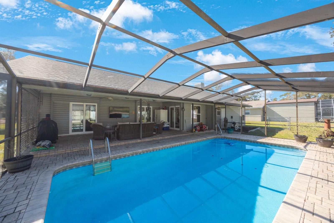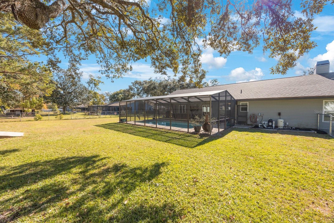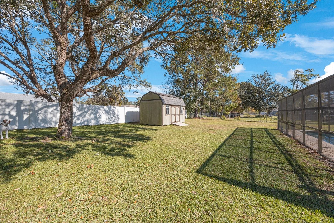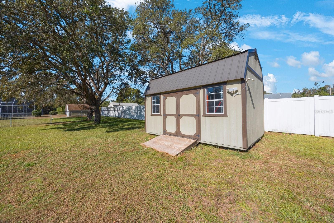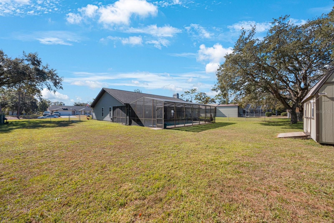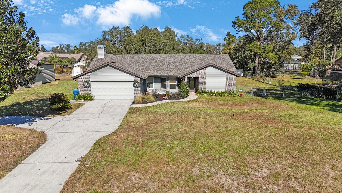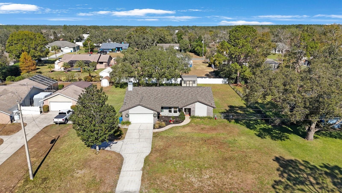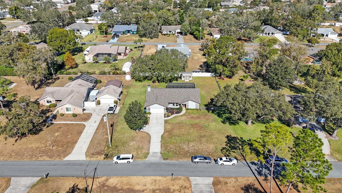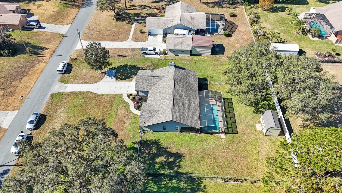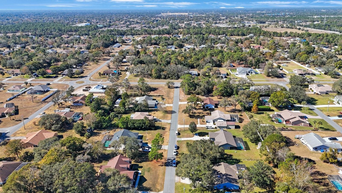Contact Jodie Dial
Schedule A Showing
15149 Willowood Lane, BROOKSVILLE, FL 34604
Priced at Only: $349,900
For more Information Call
Mobile: 561.201.1100
Address: 15149 Willowood Lane, BROOKSVILLE, FL 34604
Property Photos
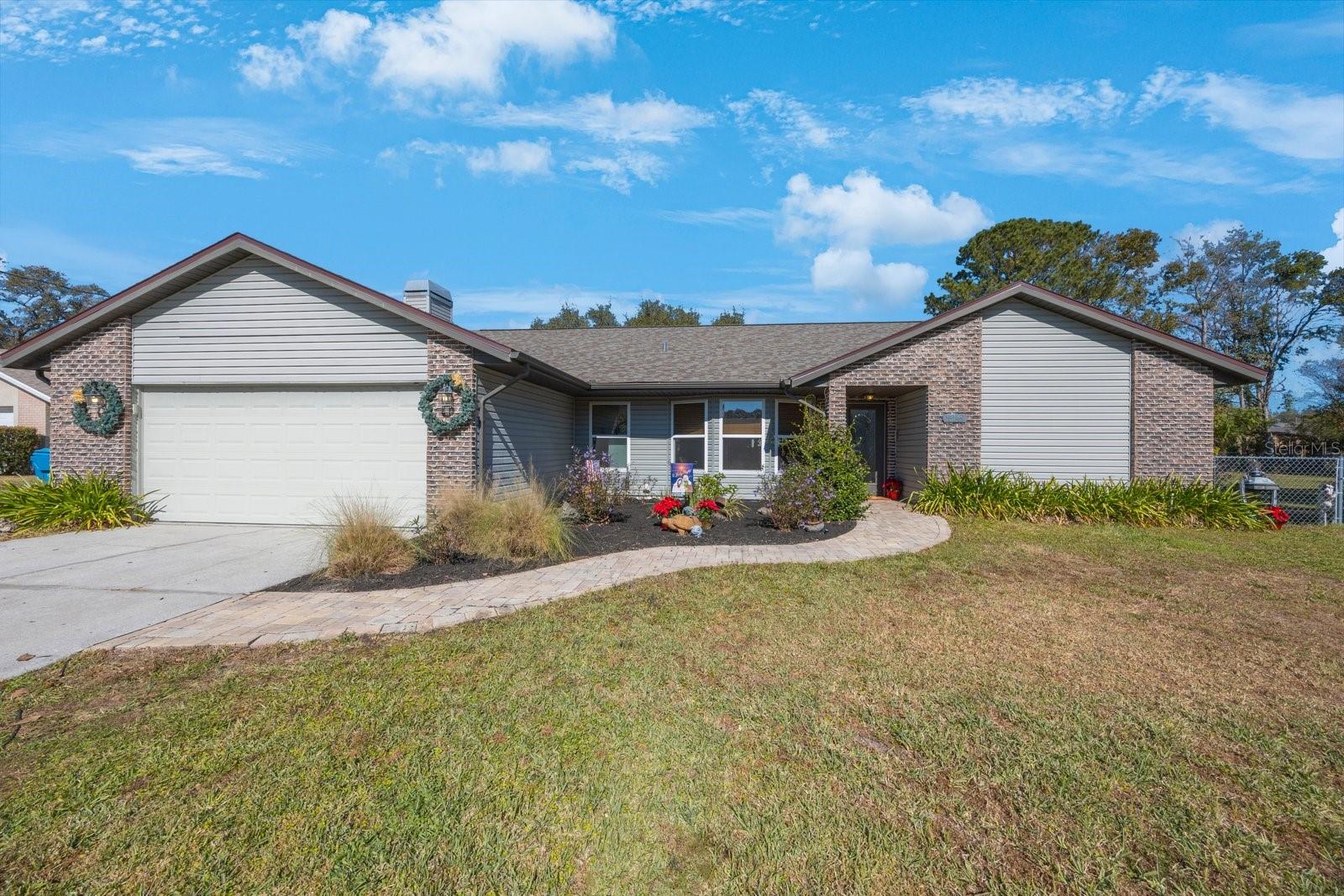
Property Location and Similar Properties
- MLS#: TB8328786 ( Residential )
- Street Address: 15149 Willowood Lane
- Viewed: 9
- Price: $349,900
- Price sqft: $195
- Waterfront: No
- Year Built: 1988
- Bldg sqft: 1790
- Bedrooms: 2
- Total Baths: 2
- Full Baths: 2
- Days On Market: 17
- Additional Information
- Geolocation: 28.4881 / -82.4762
- County: HERNANDO
- City: BROOKSVILLE
- Zipcode: 34604
- Subdivision: Springwood Estate
- Elementary School: Brooksville Elementary
- Middle School: Powell Middle
- High School: Hernando High
- Provided by: QUICKSILVER REAL ESTATE GROUP
- Contact: A.J. Altieri
- 813-288-0300

- DMCA Notice
-
DescriptionWelcome to the quiet neighborhood of Springwood Estates! This charming ranch style pool home is now available and waiting for its new owner. Situated on a generous lot, the property features a refreshing inground pool that serves as a focal point for outdoor relaxation and entertainment. Inside, you will find a spacious layout with a living and dining area with vaulted ceilings. The heart of the home is the entertainment space featuring an open kitchen overlooking a cozy family room with a wood burning fireplace and a view of the inviting pool. Three sets of sliding glass doors connect the master suite, dining room, and family room to the pool area, seamlessly blending indoor and outdoor living. The pool deck features stone pavers and a screened in lanai. The kitchen boasts stainless steel appliances, ample cabinetry, pantry, and a generous breakfast bar, ideal for casual dining. The primary bedroom, thoughtfully positioned for privacy in this split floor plan, includes a private ensuite with vanity sink, a walk in closet, and a walk in shower with a separate garden tub. The second spacious bedroom and a guest bathroom provide plenty of space to accommodate family and guests with ease. A possible third bedroom with two large closets offers both comfort and style in a desirable neighborhood with other large homes on large lots. Step outside to embrace the Florida lifestyle. Bask in the warmth of the sun by the sparkling pool or enjoy a refreshing beverage on the spacious deck, perfect for entertaining friends and family. The large backyard includes a 10x16 storage shed, providing ample space for all your storage needs. This home offers everything you need for both relaxation and vibrant gatherings. Recent updates include a newer roof (2022), newer windows (2022), new etched glass front door 2022, new siding (2022), new refrigerator and dishwasher (2024). For the outdoor enthusiasts, the home is close to several parks and recreational areas, offering plenty of opportunities for hiking, biking, and enjoying the beautiful Florida weather. Easily accessible, this home offers exceptional convenience situated just 5 minutes from the Suncoast Parkway and 45 minutes to the beach. Enjoy an abundance of options when it comes to dining, shopping, entertainment, and other central Florida attractions. No HOA or CDD fees. Come see it for yourself and schedule your private showing today!
Features
Appliances
- Dishwasher
- Disposal
- Electric Water Heater
- Microwave
- Range
- Refrigerator
Home Owners Association Fee
- 0.00
Carport Spaces
- 0.00
Close Date
- 0000-00-00
Cooling
- Central Air
Country
- US
Covered Spaces
- 0.00
Exterior Features
- Lighting
- Sliding Doors
- Storage
Fencing
- Chain Link
- Fenced
Flooring
- Laminate
- Tile
Garage Spaces
- 0.00
Heating
- Central
- Electric
High School
- Hernando High
Interior Features
- Ceiling Fans(s)
- Eat-in Kitchen
- High Ceilings
- Living Room/Dining Room Combo
- Open Floorplan
- Split Bedroom
- Vaulted Ceiling(s)
Legal Description
- SPRINGWOOD ESTATES UNIT 1 BLK 7 LOT 4
Levels
- One
Living Area
- 1790.00
Lot Features
- In County
- Oversized Lot
- Paved
Middle School
- Powell Middle
Area Major
- 34604 - Brooksville/Masaryktown/Spring Hill
Net Operating Income
- 0.00
Occupant Type
- Owner
Other Structures
- Shed(s)
Parcel Number
- R14-223-18-3592-0007-0040
Parking Features
- Driveway
- On Street
Pool Features
- Gunite
- In Ground
- Screen Enclosure
Property Type
- Residential
Roof
- Shingle
School Elementary
- Brooksville Elementary
Sewer
- Septic Tank
Style
- Ranch
Tax Year
- 2023
Township
- 23
Utilities
- BB/HS Internet Available
- Cable Available
- Electricity Connected
- Sewer Connected
- Water Connected
Virtual Tour Url
- https://www.propertypanorama.com/instaview/stellar/TB8328786
Water Source
- Public
Year Built
- 1988
Zoning Code
- PDP
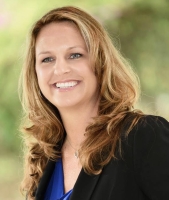
- Jodie Dial, GRI,REALTOR ®
- Tropic Shores Realty
- Dial Jodie at (352) 257-3760
- Mobile: 561.201.1100
- Mobile: 352.257.3760
- 561.201.1100
- dialjodie@gmail.com




