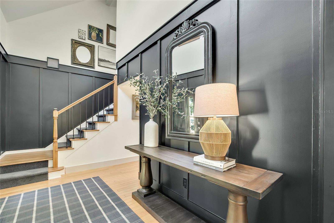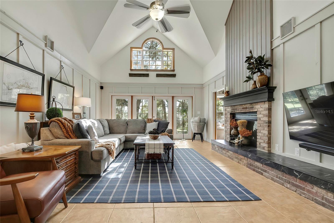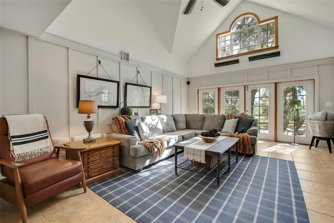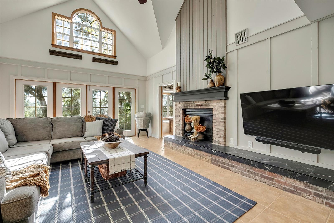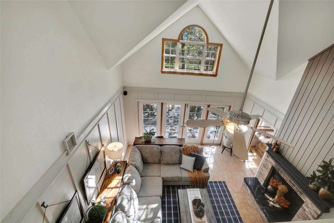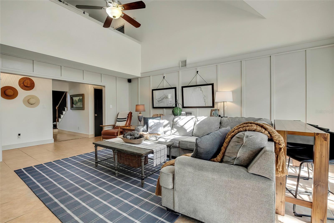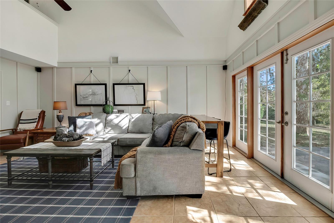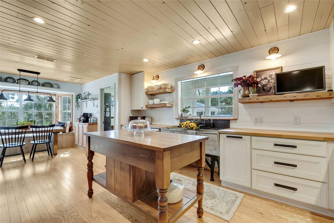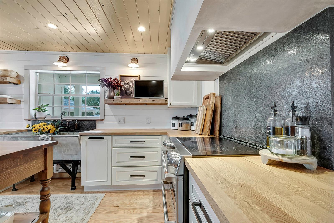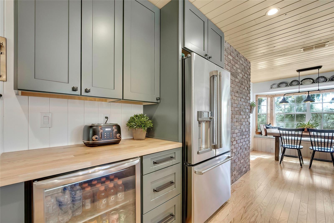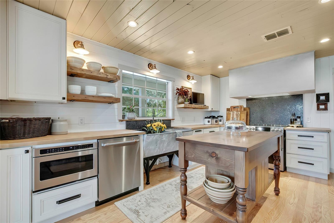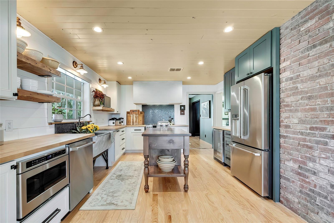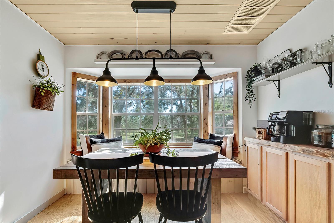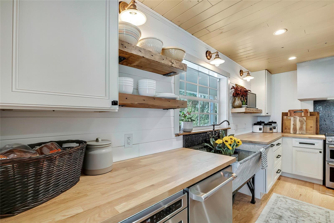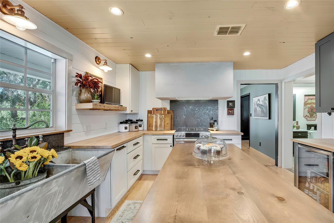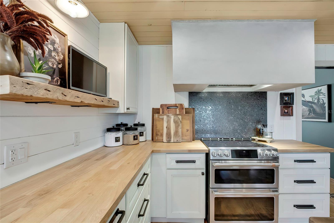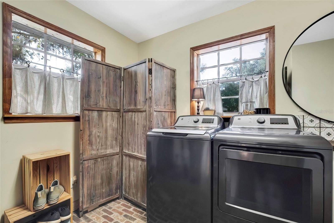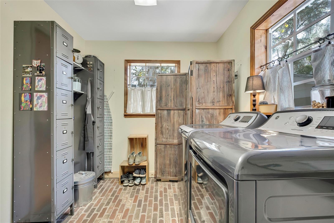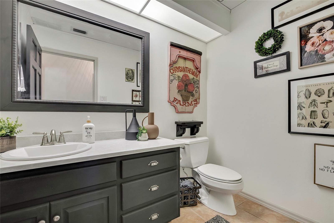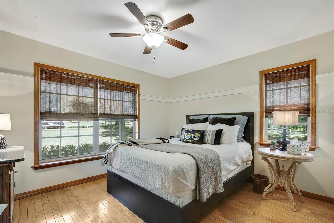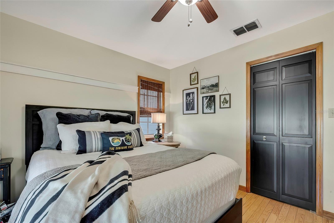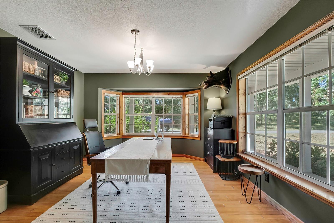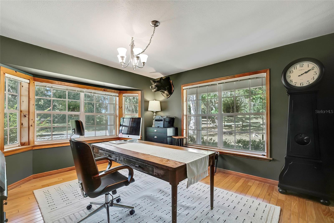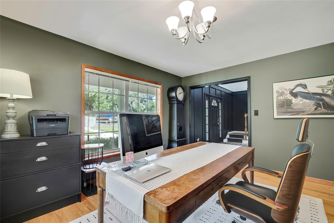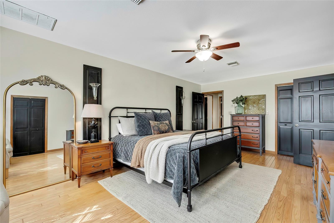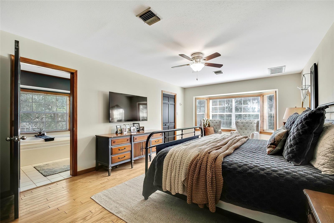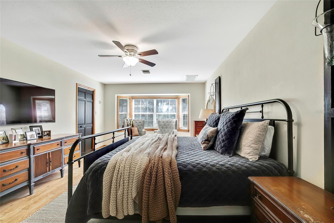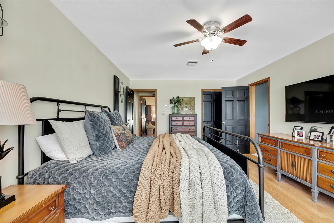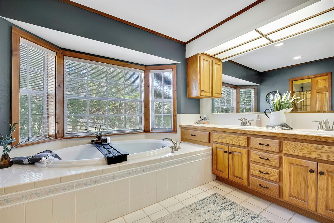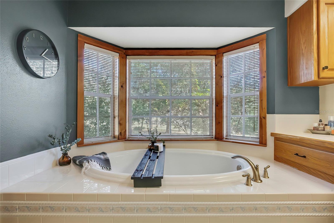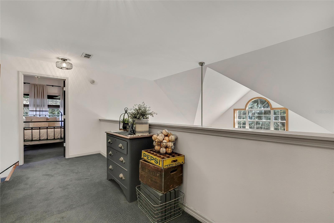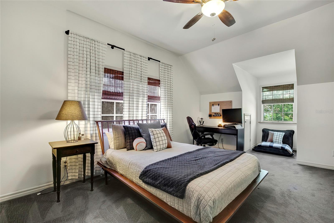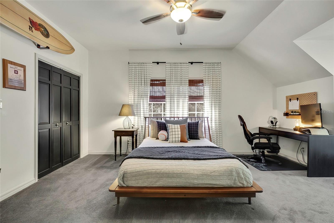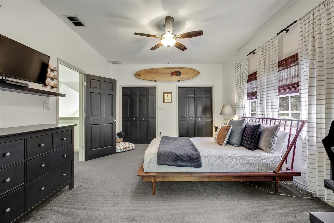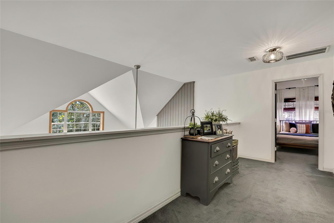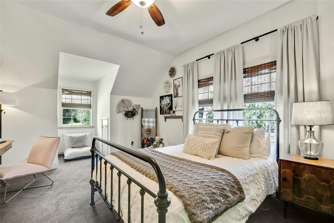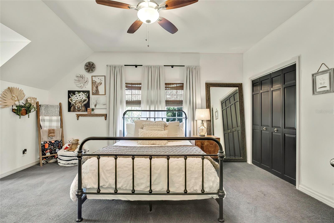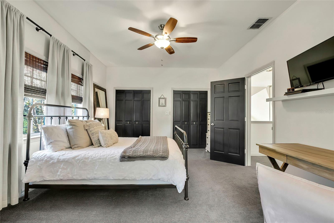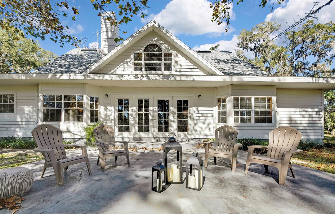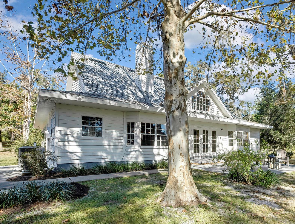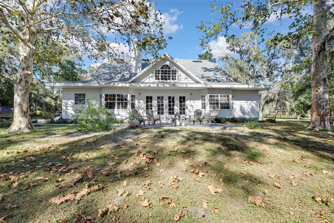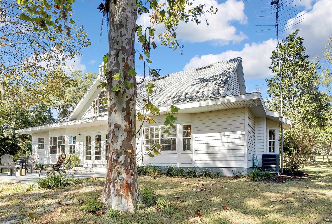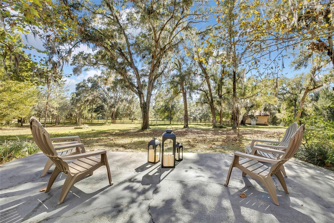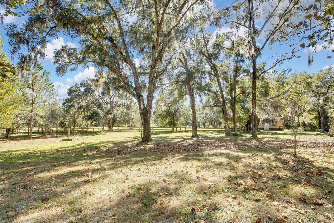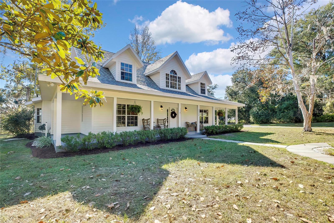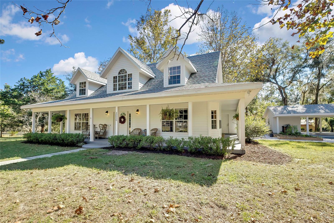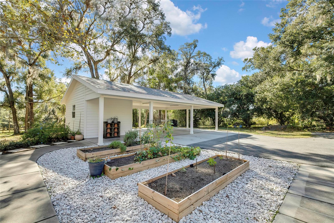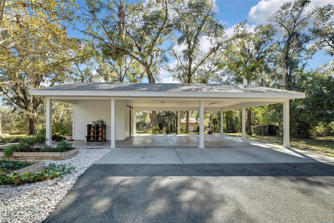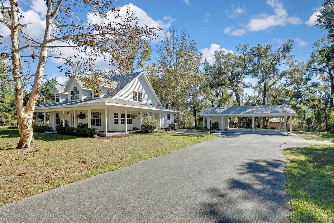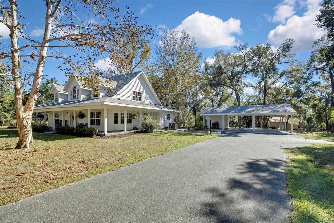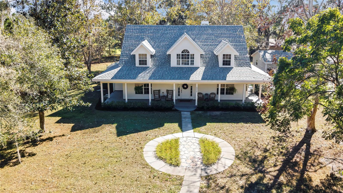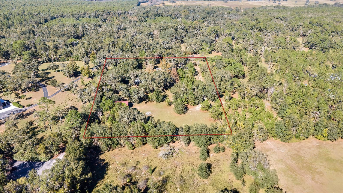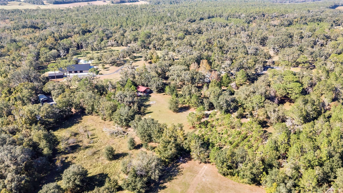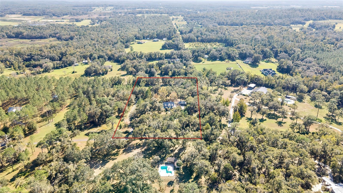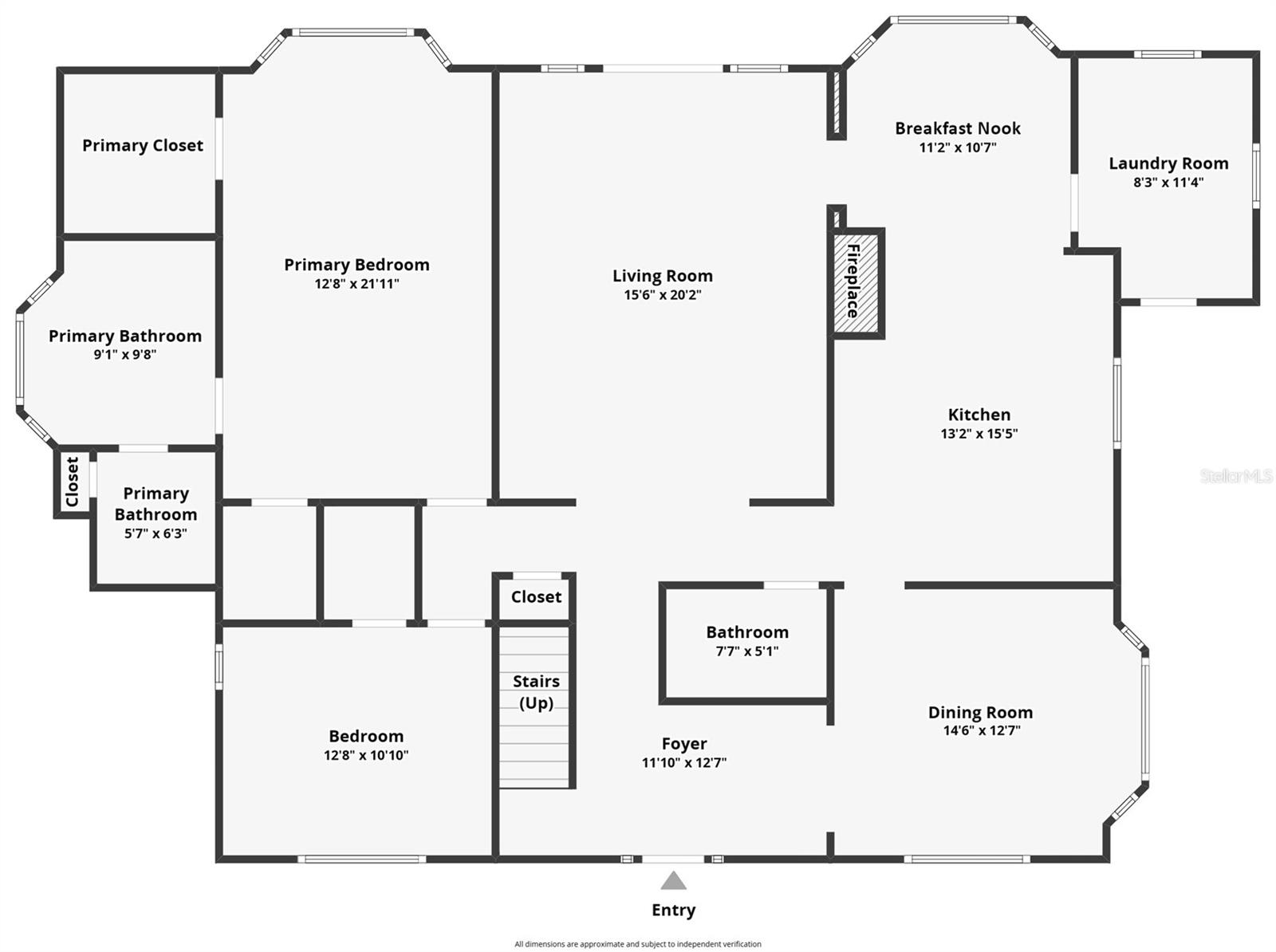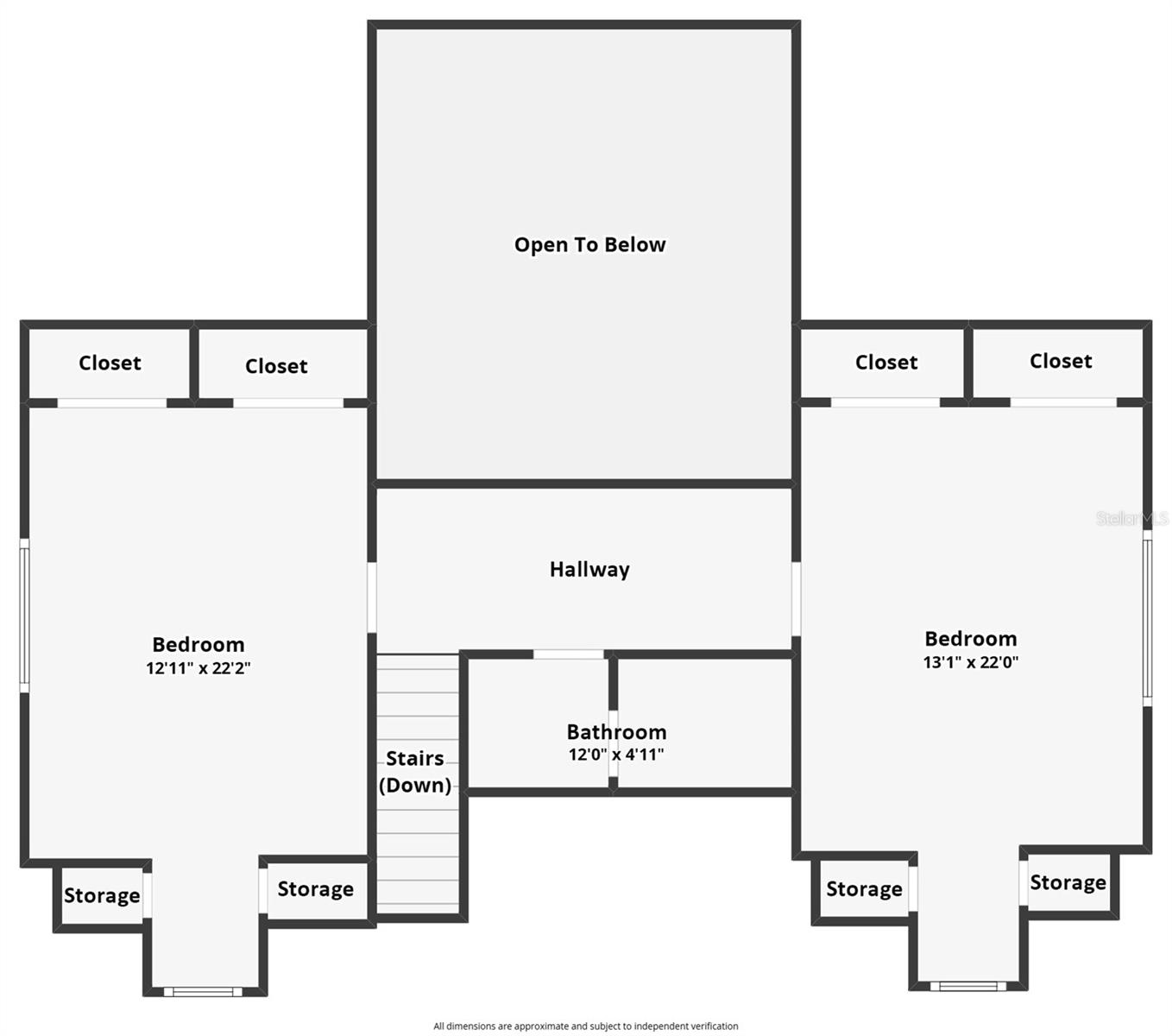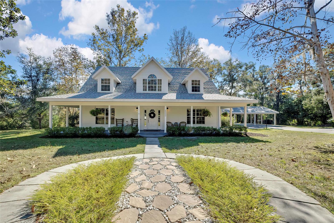Contact Jodie Dial
Schedule A Showing
23250 Turkey Trot Lane, BROOKSVILLE, FL 34601
Priced at Only: $779,000
For more Information Call
Mobile: 561.201.1100
Address: 23250 Turkey Trot Lane, BROOKSVILLE, FL 34601
Property Photos
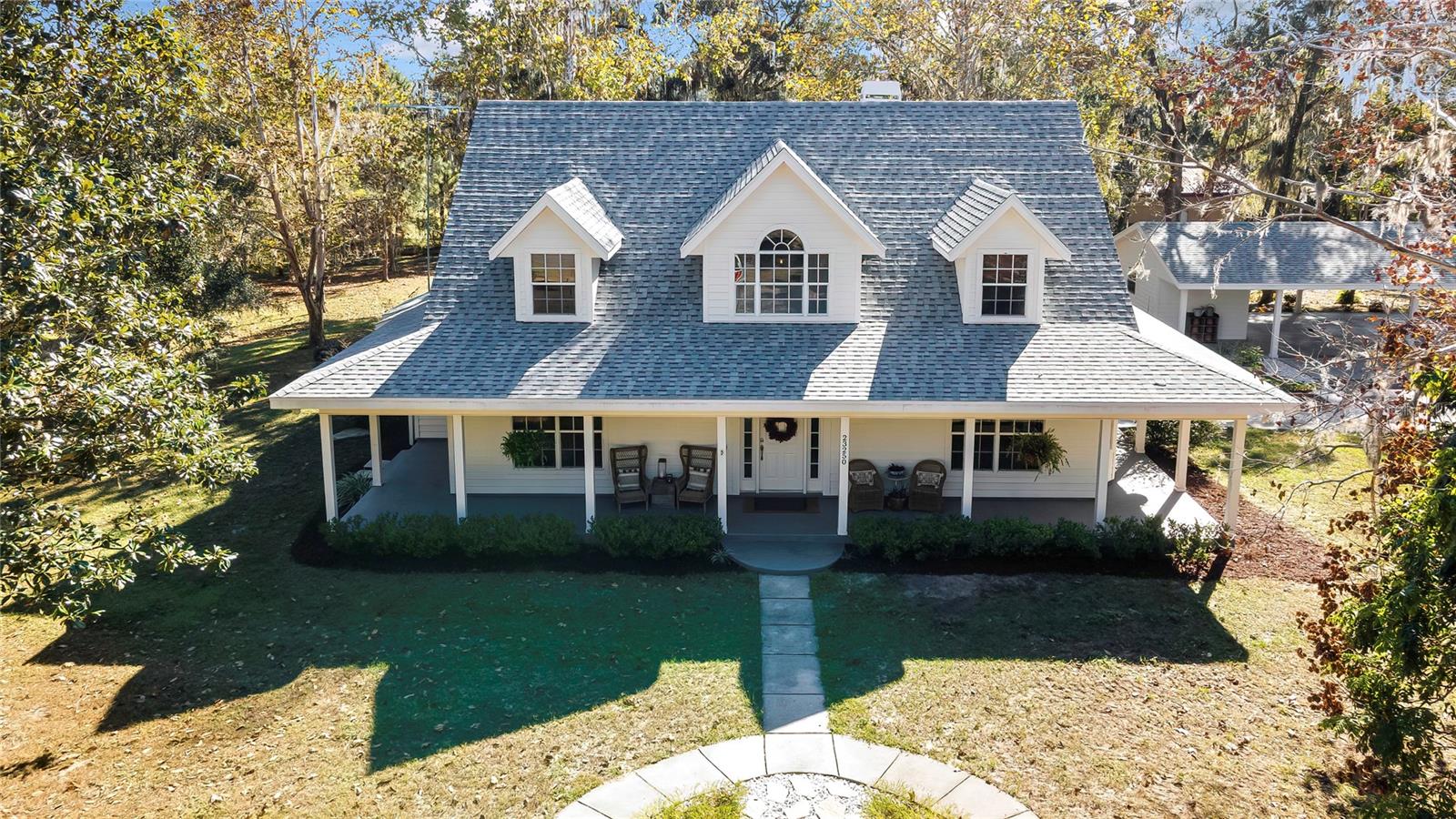
Property Location and Similar Properties
- MLS#: TB8328194 ( Residential )
- Street Address: 23250 Turkey Trot Lane
- Viewed: 23
- Price: $779,000
- Price sqft: $236
- Waterfront: No
- Year Built: 1993
- Bldg sqft: 3306
- Bedrooms: 4
- Total Baths: 3
- Full Baths: 2
- 1/2 Baths: 1
- Garage / Parking Spaces: 2
- Days On Market: 21
- Additional Information
- Geolocation: 28.6067 / -82.3506
- County: HERNANDO
- City: BROOKSVILLE
- Zipcode: 34601
- Subdivision: Turkey Trot Lane Estates
- Elementary School: Brooksville Elementary
- Middle School: D.S. Parrot Middle
- High School: Hernando High
- Provided by: FUTURE HOME REALTY INC
- Contact: Lisa Lowe
- 813-855-4982

- DMCA Notice
-
DescriptionCOUNTRY LIVING DREAMHOUSE! Prepare to be captivated by this classic Southern design home, updated in a contemporary farmhouse style. Situated on just under 5 acres of land, this 4 bedroom, 2 1/2 bath home has a newer ROOF (2023), updated APPLIANCES (2022) and plenty of smart & stylish renovations. Relax on the wrap around porch, cozy up in front of the wood burning FIREPLACE or prepare your favorite family recipes in the remodeled country (with a twist) kitchen. The primary bedroom and a guest bedroom are located on the GROUND FLOOR. Upstairs are 2 oversized bedrooms (each is approximately 13' x 22') with DUAL CLOSETS, 2 dormer storage closets and windows overlooking the front yard. The Family Room features soaring ceilings, modern panel moulding, pine framed French Doors and gorgeous 2nd story picture windows. There's a grand FOYER, leading to a LARGE formal Dining Room, which is conveniently located adjacent to the Kitchen. Just beyond the Kitchen, is a bright & roomy Laundry Room with a hand laid brick floor and side entry door (making it a great place to drop those boots and athletic shoes). Outside amenities include wood fencing with an automated gate, a pole barn (30'x32'), a detached 718s.f. carport with a good sized enclosed storage room. Must see to truly appreciate this
Features
Appliances
- Dishwasher
- Electric Water Heater
- Exhaust Fan
- Microwave
- Range
- Range Hood
- Refrigerator
- Wine Refrigerator
Home Owners Association Fee
- 0.00
Carport Spaces
- 2.00
Close Date
- 0000-00-00
Cooling
- Central Air
- Zoned
Country
- US
Covered Spaces
- 0.00
Exterior Features
- French Doors
- Garden
- Lighting
- Rain Gutters
- Storage
Fencing
- Cross Fenced
- Wood
Flooring
- Brick
- Carpet
- Ceramic Tile
- Wood
Garage Spaces
- 0.00
Green Energy Efficient
- Appliances
Heating
- Central
- Electric
- Zoned
High School
- Hernando High
Interior Features
- Ceiling Fans(s)
- Crown Molding
- Eat-in Kitchen
- High Ceilings
- Primary Bedroom Main Floor
- Solid Wood Cabinets
- Split Bedroom
- Walk-In Closet(s)
- Window Treatments
Legal Description
- W1/2 OF NW1/4 OF NW1/4 OF NW1/4 ORB 866 PG 744 TOGETHER WITH EASE OVER & ACROSS N30 FT THEREOF ORB 2165 PG 859
Levels
- Two
Living Area
- 2748.00
Lot Features
- Conservation Area
- Level
- Private
- Unincorporated
Middle School
- D.S. Parrot Middle
Area Major
- 34601 - Brooksville
Net Operating Income
- 0.00
Occupant Type
- Owner
Other Structures
- Barn(s)
- Storage
Parcel Number
- R06-422-20-0000-0030-0000
Parking Features
- Boat
- Covered
- Parking Pad
- RV Parking
Pets Allowed
- Yes
Property Type
- Residential
Roof
- Shingle
School Elementary
- Brooksville Elementary
Sewer
- Private Sewer
- Septic Tank
Style
- Traditional
Tax Year
- 2024
Township
- 22
Utilities
- BB/HS Internet Available
View
- Garden
- Trees/Woods
Views
- 23
Water Source
- Private
- Well
Year Built
- 1993
Zoning Code
- AG
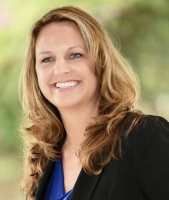
- Jodie Dial, GRI,REALTOR ®
- Tropic Shores Realty
- Dial Jodie at (352) 257-3760
- Mobile: 561.201.1100
- Mobile: 352.257.3760
- 561.201.1100
- dialjodie@gmail.com




