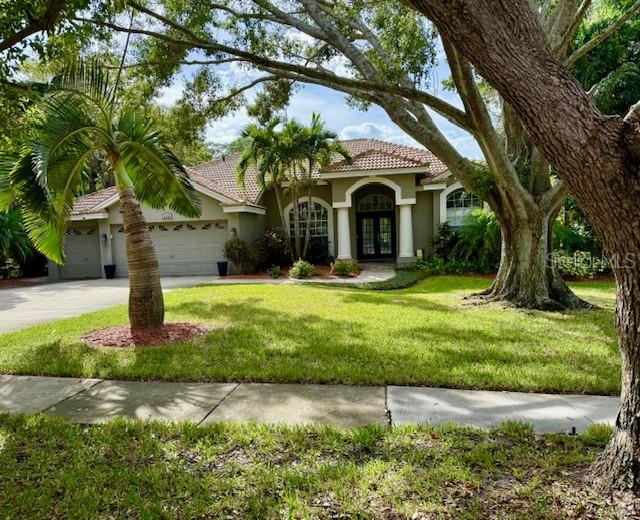Contact Jodie Dial
Schedule A Showing
3194 Meadow View Lane, PALM HARBOR, FL 34683
Priced at Only: $1,195,000
For more Information Call
Mobile: 561.201.1100
Address: 3194 Meadow View Lane, PALM HARBOR, FL 34683
Property Photos

Property Location and Similar Properties
- MLS#: TB8326110 ( Residential )
- Street Address: 3194 Meadow View Lane
- Viewed: 31
- Price: $1,195,000
- Price sqft: $358
- Waterfront: Yes
- Wateraccess: Yes
- Waterfront Type: Lake
- Year Built: 1997
- Bldg sqft: 3336
- Bedrooms: 4
- Total Baths: 3
- Full Baths: 3
- Garage / Parking Spaces: 3
- Days On Market: 26
- Additional Information
- Geolocation: 28.0982 / -82.7634
- County: PINELLAS
- City: PALM HARBOR
- Zipcode: 34683
- Subdivision: Autumn Woodsunit Iii
- Elementary School: Sutherland Elementary PN
- Middle School: Palm Harbor Middle PN
- High School: Palm Harbor Univ High PN
- Provided by: HILL VALLEY PROPERTIES LLC
- Contact: Jaime Goujon
- 813-488-5520

- DMCA Notice
-
DescriptionWant a house surrounded by water that didn't flood during the hurricanes? Look no further! This fabulous home sits 26 feet above sea level with almost of an acre lot. NO FLOOD INSURANCE is required for this property. The private lot has water behind it, to the side, and stays completely dry! Discover this architectural masterpiece nestled within Autumn Woods, a single family community, situated on top of Palm Harbor's rolling hills in Northern Pinellas County. Amenities include basketball court, recently updated dog park, playground, picnic areas and tennis/pickle ball courts along with a variety of community events throughout the year. This home gives you so much privacy with no immediate neighbors. Everything has been thought of here. You will fall in love with the water view while soaking in your salt chlorinated electric heated pool with LED lighting, beautiful paver deck, interior and exterior entertainment system and bathroom access directly from the pool. Enjoy the view of your lush, well maintained Floridian landscape which provides extra seclusion, and a tasteful vinyl fenced enclosure for pets. New LED blue tooth enabled landscape lighting was professionally installed in the Fall of 2023. The lawn with irrigation filtered from the lake remains green throughout the year. Too cold to swim? Warm up in front of the cozy gas fireplace in the family/living room with 24 foot vaulted ceilings or make a gourmet meal in your state of the art kitchen with high end quartz countertops, stainless steel 5 burner gas range, refrigerator, dishwasher and wine fridge. All the appliances stay! Additional upgrades include 24K Generac whole home natural gas generator, 18 inches of new pest preventative boric acid treated insulation, new GFCI weather protected outside outlets, Google Home cameras and ADT security, new garage door opener with blue tooth and epoxy garage flooring. This home boasts an architecturally pleasing and durable tile roof. Located approximately 7 miles from Honeymoon Island State Park beach, the Caladesi Island Beach ferry and mile from the 54 mile Pinellas Trail which offers access to many surrounding parks, springs and activities. Clearwater Beach, a world renowned vacation destination, is under 13 miles away. The St.Pete Clearwater International airport is conveniently located17 miles away with Tampa International Airport under 22 miles away. Enjoy easy access to the Gulf of Mexico beaches. This island like oasis offers the perfect blend of convenience, luxury and resort style living.
Features
Waterfront Description
- Lake
Appliances
- Cooktop
- Dishwasher
- Dryer
- Gas Water Heater
- Microwave
- Range
- Refrigerator
- Washer
- Wine Refrigerator
Home Owners Association Fee
- 775.00
Association Name
- Teresa
Carport Spaces
- 0.00
Close Date
- 0000-00-00
Cooling
- Central Air
Country
- US
Covered Spaces
- 0.00
Exterior Features
- Irrigation System
Flooring
- Carpet
- Tile
Garage Spaces
- 3.00
Green Energy Efficient
- Insulation
Heating
- Central
- Gas
High School
- Palm Harbor Univ High-PN
Interior Features
- Eat-in Kitchen
- High Ceilings
- Kitchen/Family Room Combo
- Open Floorplan
- Primary Bedroom Main Floor
- Solid Surface Counters
- Split Bedroom
- Walk-In Closet(s)
- Window Treatments
Legal Description
- AUTUMN WOODS-UNIT III LOT 56
Levels
- One
Living Area
- 2386.00
Lot Features
- Corner Lot
- Landscaped
- Oversized Lot
- Private
- Sidewalk
- Paved
Middle School
- Palm Harbor Middle-PN
Area Major
- 34683 - Palm Harbor
Net Operating Income
- 0.00
Occupant Type
- Owner
Parcel Number
- 36-27-15-01781-000-0560
Pets Allowed
- Yes
Pool Features
- Heated
- In Ground
- Lighting
- Salt Water
Property Condition
- Completed
Property Type
- Residential
Roof
- Tile
School Elementary
- Sutherland Elementary-PN
Sewer
- Public Sewer
Style
- Contemporary
Tax Year
- 2023
Township
- 27
Utilities
- Cable Connected
- Electricity Connected
- Street Lights
- Water Connected
View
- Pool
- Water
Views
- 31
Virtual Tour Url
- https://my.matterport.com/show/?m=cHRqx2eqk8x&mls=1
Water Source
- Canal/Lake For Irrigation
Year Built
- 1997
Zoning Code
- R-R

- Jodie Dial, GRI,REALTOR ®
- Tropic Shores Realty
- Dial Jodie at (352) 257-3760
- Mobile: 561.201.1100
- Mobile: 352.257.3760
- 561.201.1100
- dialjodie@gmail.com
































































