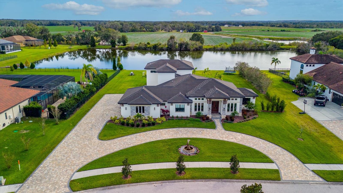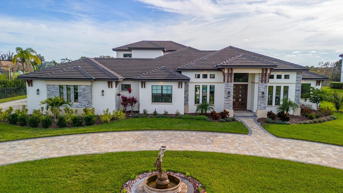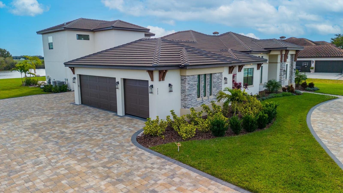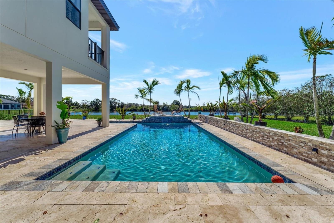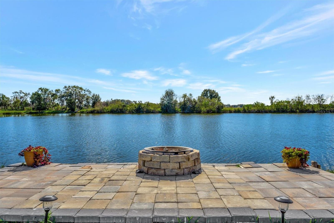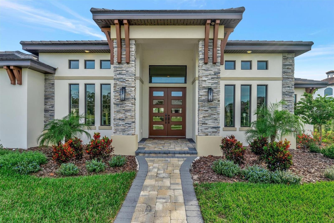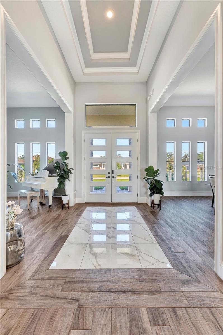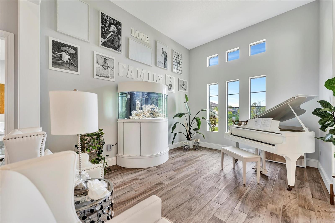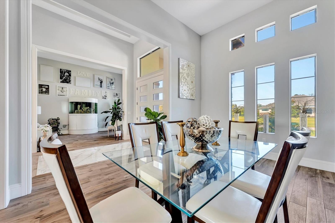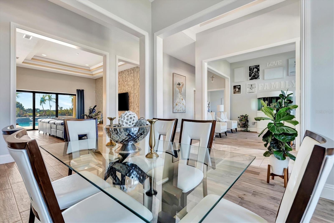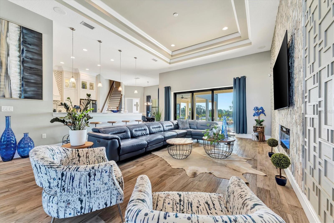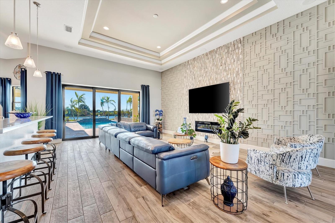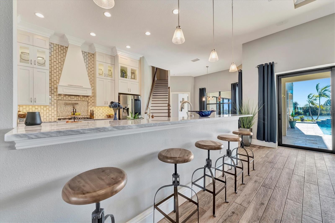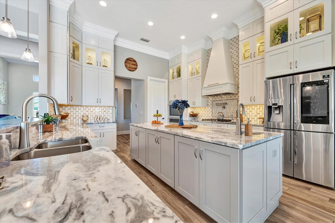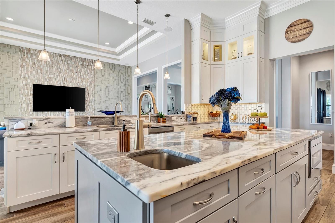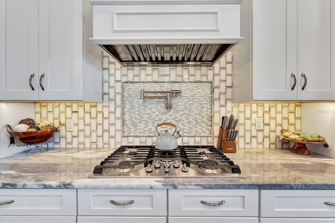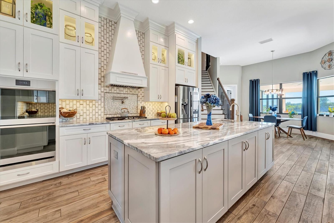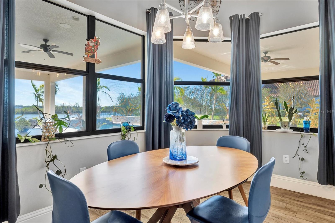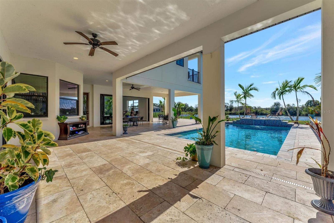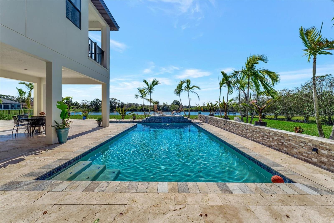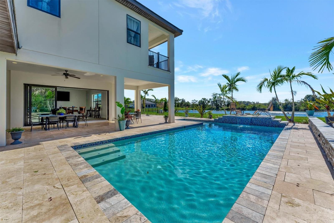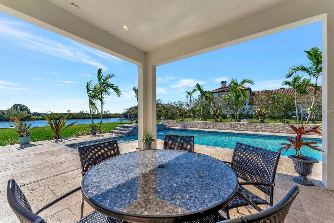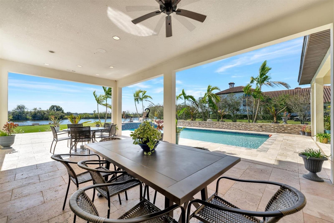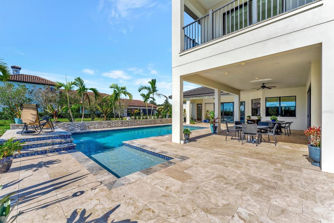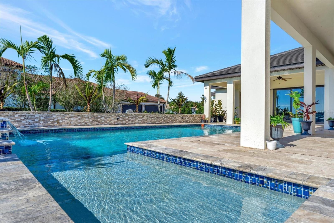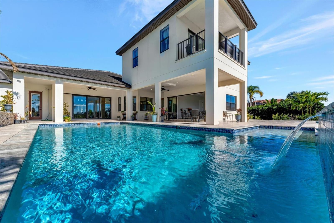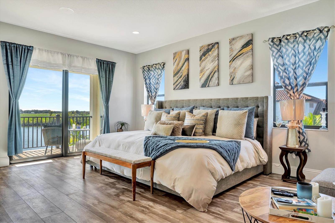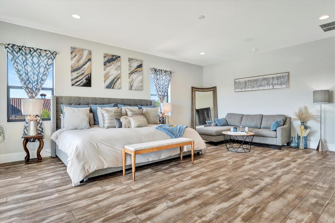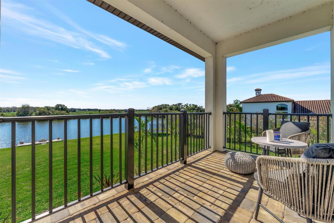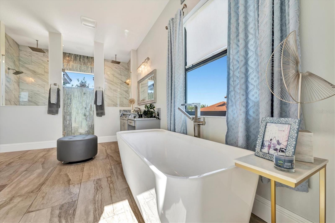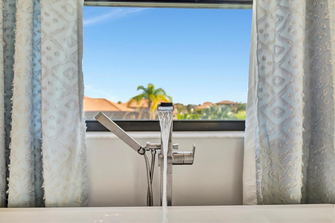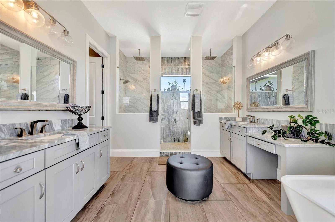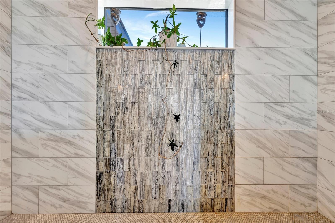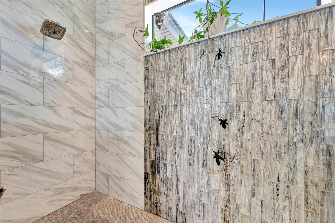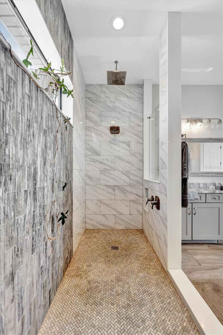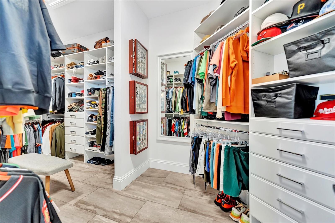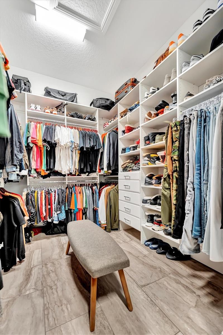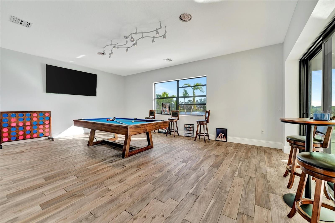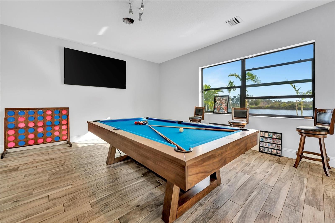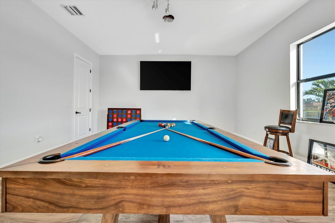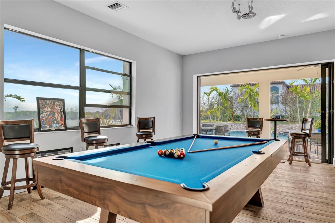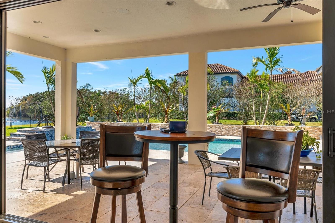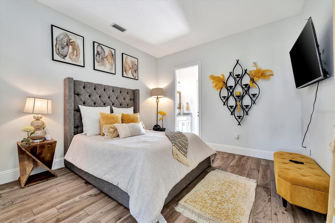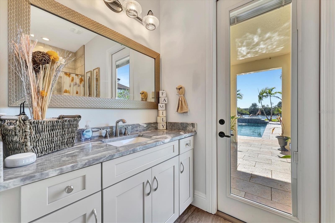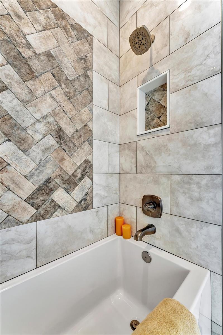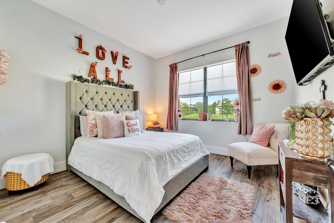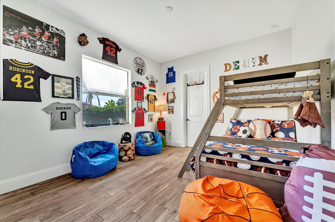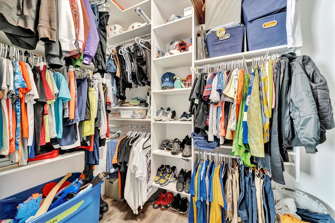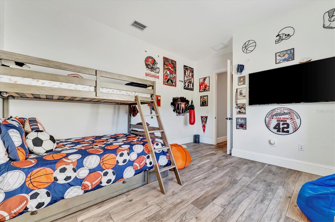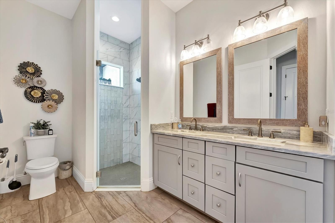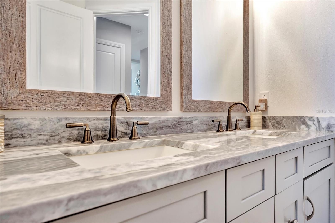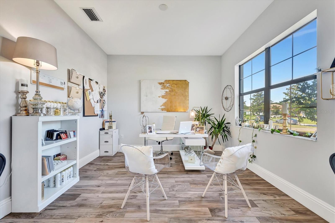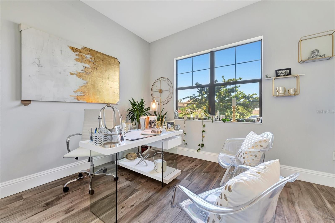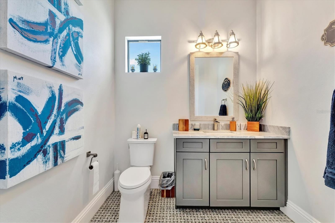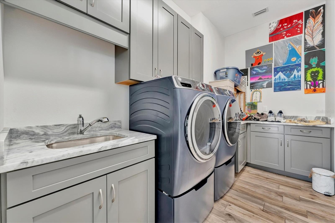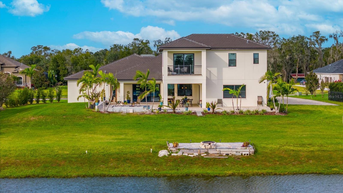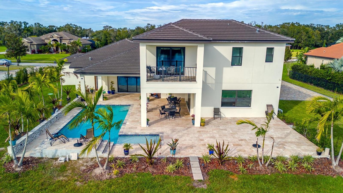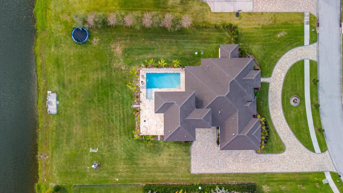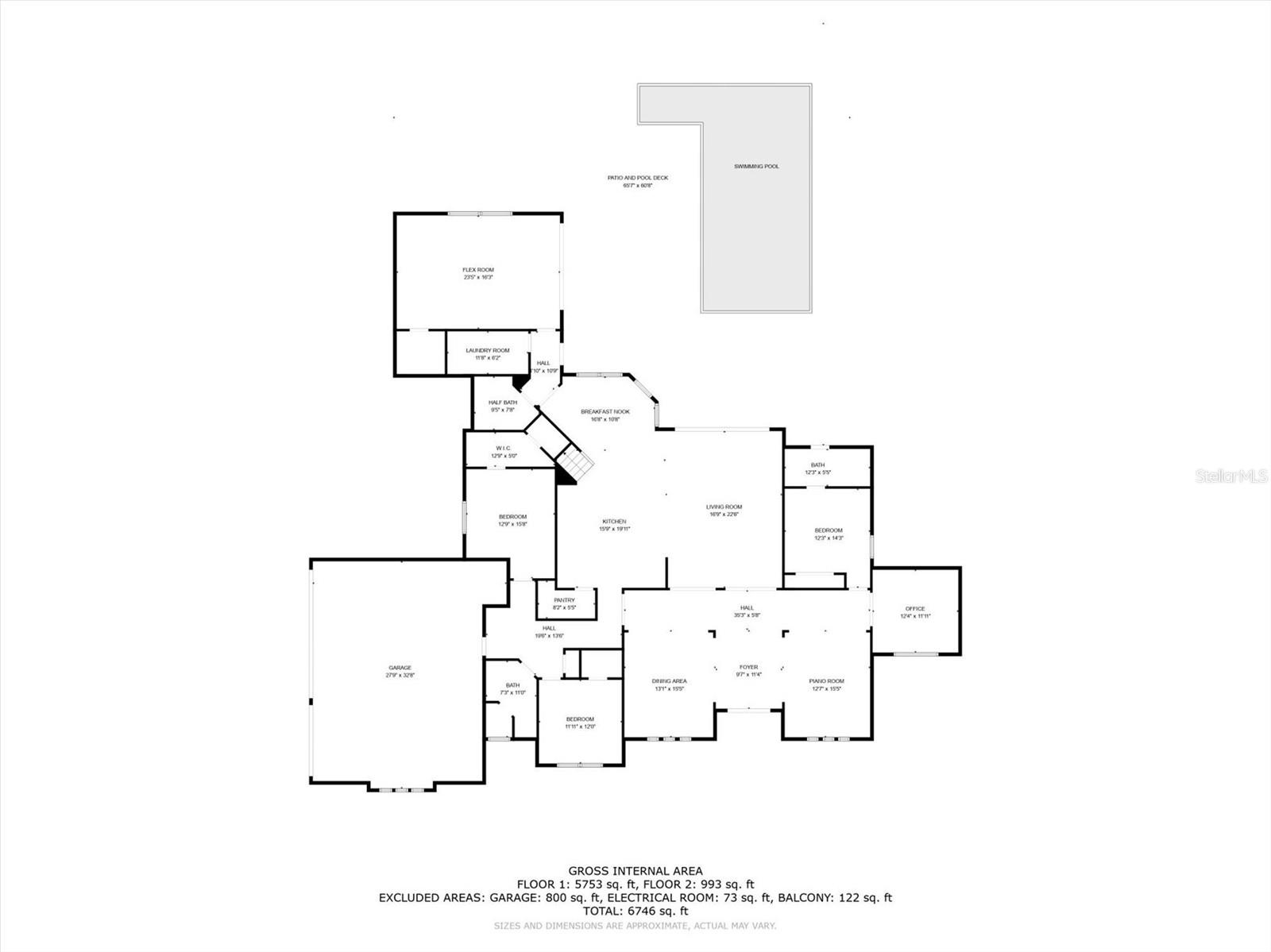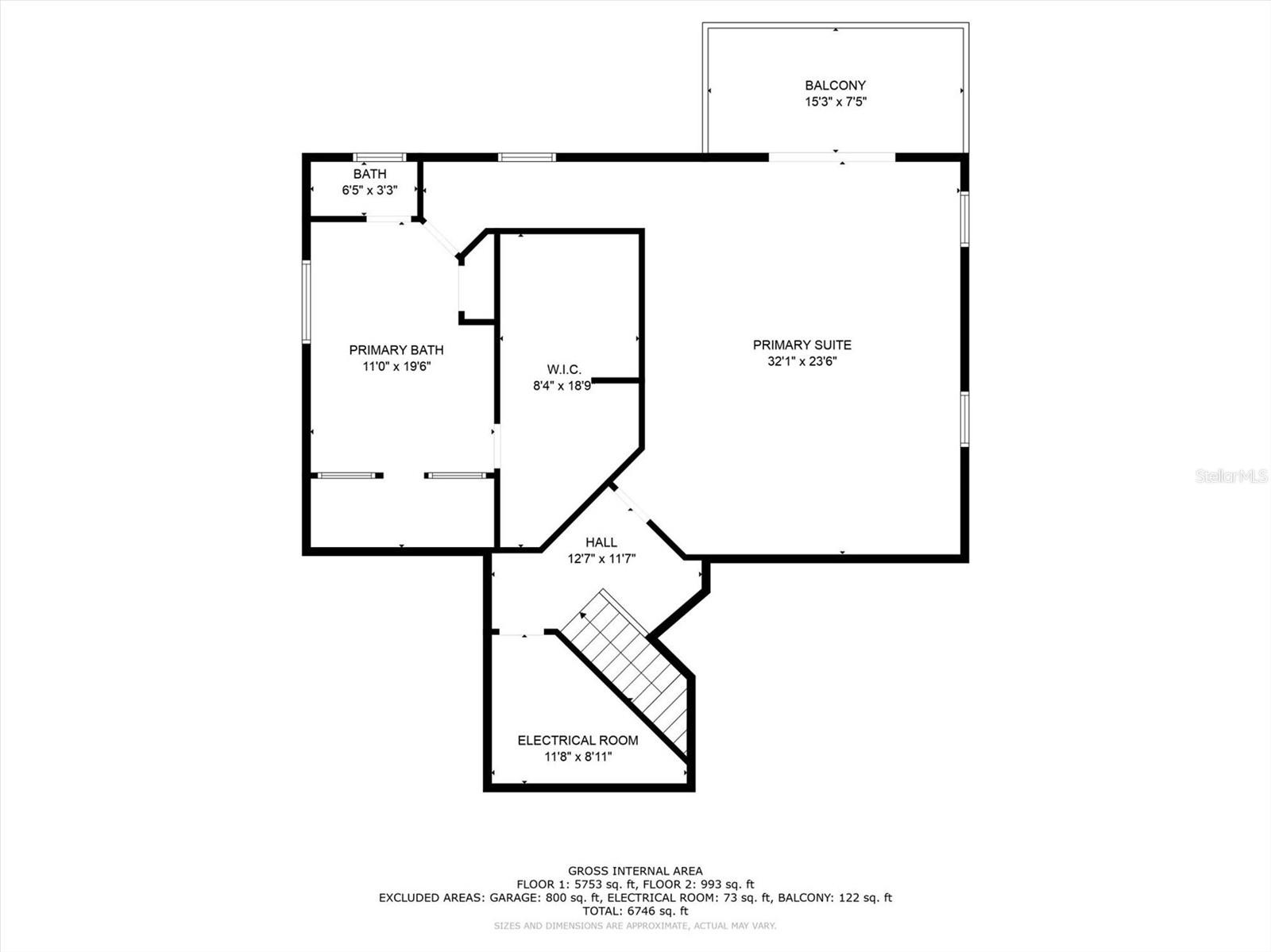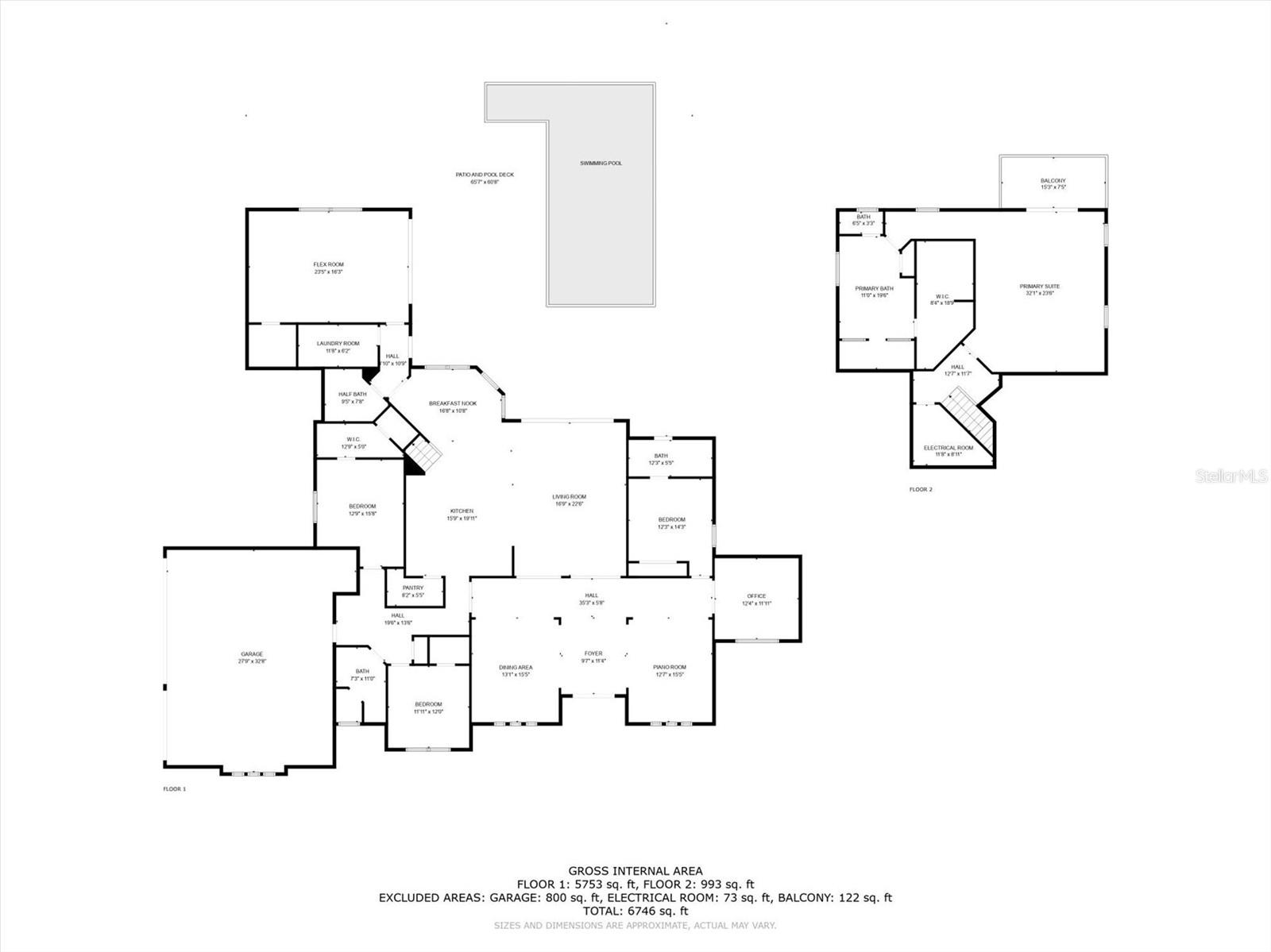Contact Jodie Dial
Schedule A Showing
323 Hawk Talon Drive, LITHIA, FL 33547
Priced at Only: $1,600,000
For more Information Call
Mobile: 561.201.1100
Address: 323 Hawk Talon Drive, LITHIA, FL 33547
Property Photos
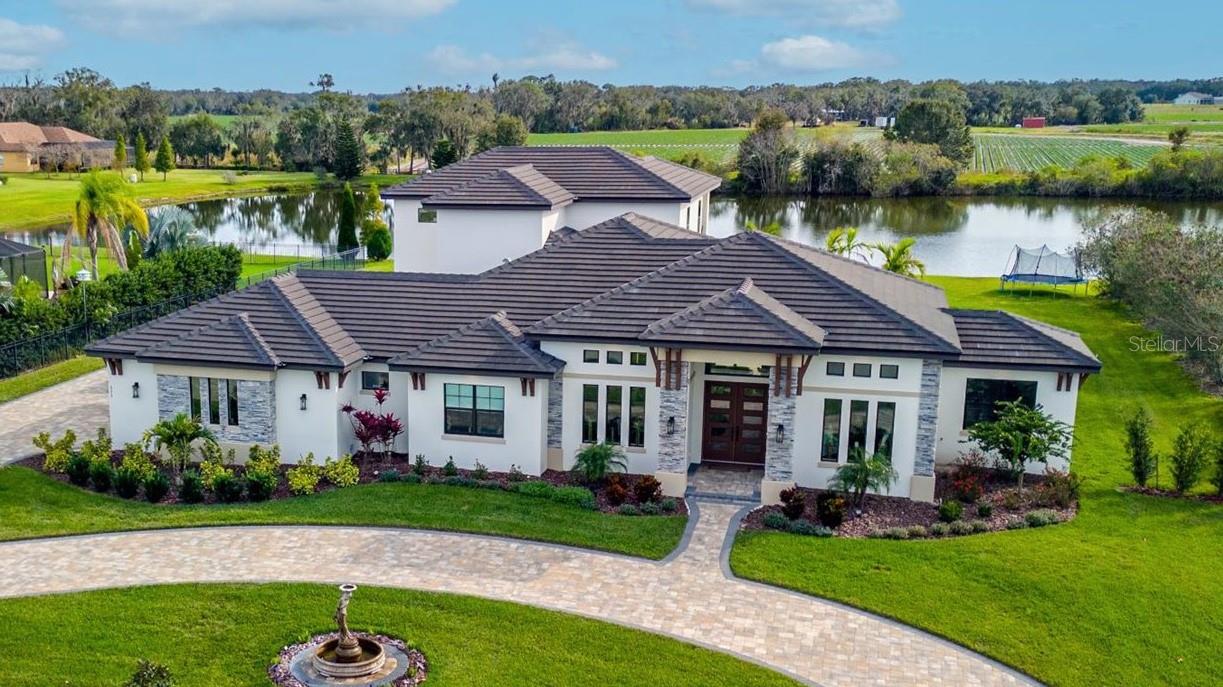
Property Location and Similar Properties
- MLS#: TB8325000 ( Residential )
- Street Address: 323 Hawk Talon Drive
- Viewed: 10
- Price: $1,600,000
- Price sqft: $242
- Waterfront: Yes
- Wateraccess: Yes
- Waterfront Type: Lake,Pond
- Year Built: 2021
- Bldg sqft: 6606
- Bedrooms: 4
- Total Baths: 3
- Full Baths: 3
- Garage / Parking Spaces: 3
- Days On Market: 22
- Additional Information
- Geolocation: 27.8417 / -82.1505
- County: HILLSBOROUGH
- City: LITHIA
- Zipcode: 33547
- Subdivision: Hawk Creek Reserve
- Elementary School: Pinecrest HB
- Middle School: Barrington Middle
- High School: Newsome HB
- Provided by: RE/MAX REALTY UNLIMITED
- Contact: Dania Alvarez
- 813-651-1900

- DMCA Notice
-
DescriptionWelcome Hawk Creek Reserve where you will find this extraordinary custom built home completed in 2020, set on nearly an acre in this exclusive gated community. This two story masterpiece offers breathtaking waterviews, unmatched craftsmanship, and luxurious features designed for the most discerning homeowner. Arrive in style via the elegant circular driveway leading to an oversized 3 car garage equipped with an electric vehicle charger. Through the grand double doors, step into a foyer with soaring high tray ceilings that set the tone for the home's elegance. The formal living and dining rooms, along with the spacious family room wired for surround sound, provide the perfect backdrop for entertaining or family gatherings. The chefs kitchen is a showstopper, boasting smart appliances, stone countertops, a beautiful backsplash, a large island, and a breakfast area for additional seating. A pot filler faucet conveniently located above the stove adds to the kitchen's functionality. A water filtration system ensures the highest quality water throughout the home. The first floor includes a dedicated office, a bedroom with its own ensuite bathroom and pool access, as well as two additional bedrooms. One of these features a generously sized closet with custom built ins. A large laundry room with ample cabinetry, a sink, and workspace makes daily chores a breeze. Upstairs, the expansive master suite offers a private balcony overlooking serene waterviews, creating a peaceful retreat. The spa like master bath includes a soaking tub, a double shower head walk in shower, and luxurious finishes. The master bedroom is also wired for surround sound, adding to the comfort and functionality of this space. The backyard is an entertainers dream. The travertine patio surrounds a large saltwater pool with a sun deck, perfect for relaxing or hosting guests. This home is equipped with a modern security system and impact resistant windows for safety. The neighborhoods gated entry ensures privacy and exclusivity. This home is zoned for the highly coveted Newsome High School, one of the best public schools in the state. Don't miss this opportunity to own a truly exceptional home with every amenity you could wish for. Schedule your private tour today!
Features
Waterfront Description
- Lake
- Pond
Appliances
- Built-In Oven
- Cooktop
- Dishwasher
- Disposal
- Dryer
- Microwave
- Range
- Range Hood
- Refrigerator
- Tankless Water Heater
- Washer
- Water Filtration System
Home Owners Association Fee
- 1250.00
Association Name
- Hawk Creek Reserve
Association Phone
- 813-589-7161
Builder Name
- Jeffrey Homes
Carport Spaces
- 0.00
Close Date
- 0000-00-00
Cooling
- Central Air
Country
- US
Covered Spaces
- 0.00
Exterior Features
- Balcony
- Irrigation System
- Lighting
- Sidewalk
Flooring
- Ceramic Tile
- Luxury Vinyl
Furnished
- Unfurnished
Garage Spaces
- 3.00
Heating
- Electric
- Natural Gas
High School
- Newsome-HB
Insurance Expense
- 0.00
Interior Features
- Built-in Features
- Ceiling Fans(s)
- Eat-in Kitchen
- High Ceilings
- Open Floorplan
- PrimaryBedroom Upstairs
- Split Bedroom
- Stone Counters
- Thermostat
- Tray Ceiling(s)
- Walk-In Closet(s)
- Window Treatments
Legal Description
- HAWK CREEK RESERVE LOT 24
Levels
- Two
Living Area
- 4674.00
Lot Features
- In County
- Oversized Lot
- Paved
Middle School
- Barrington Middle
Area Major
- 33547 - Lithia
Net Operating Income
- 0.00
Occupant Type
- Owner
Open Parking Spaces
- 0.00
Other Expense
- 0.00
Parcel Number
- U-30-30-22-9AS-000000-00024.0
Parking Features
- Circular Driveway
- Electric Vehicle Charging Station(s)
- Garage Door Opener
- Garage Faces Side
- Oversized
Pets Allowed
- Yes
Pool Features
- Gunite
- In Ground
- Salt Water
Property Type
- Residential
Roof
- Tile
School Elementary
- Pinecrest-HB
Sewer
- Septic Tank
Style
- Contemporary
- Florida
- Traditional
Tax Year
- 2023
Township
- 30
Utilities
- Electricity Connected
- Natural Gas Connected
- Sprinkler Well
- Street Lights
- Underground Utilities
- Water Connected
View
- Water
Views
- 10
Virtual Tour Url
- https://my.matterport.com/show/?m=FaJew6byjnd
Water Source
- Well
Year Built
- 2021
Zoning Code
- ASC-1

- Jodie Dial, GRI,REALTOR ®
- Tropic Shores Realty
- Dial Jodie at (352) 257-3760
- Mobile: 561.201.1100
- Mobile: 352.257.3760
- 561.201.1100
- dialjodie@gmail.com




