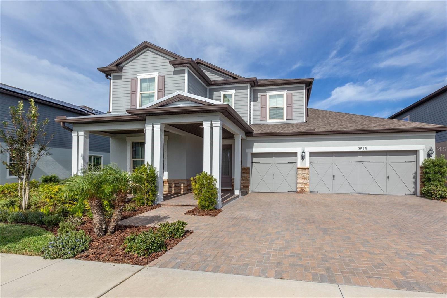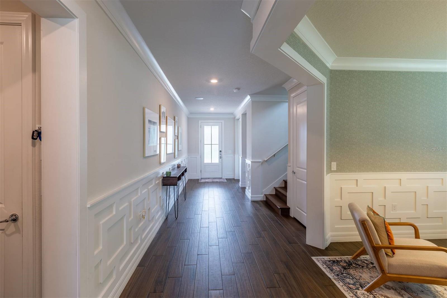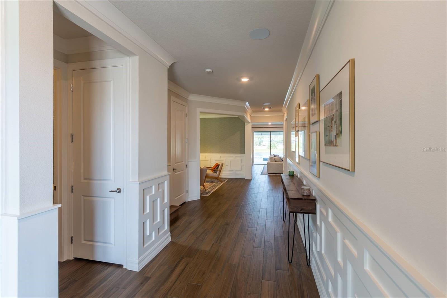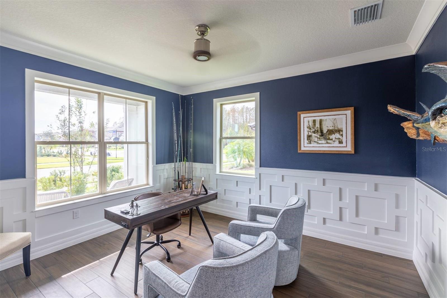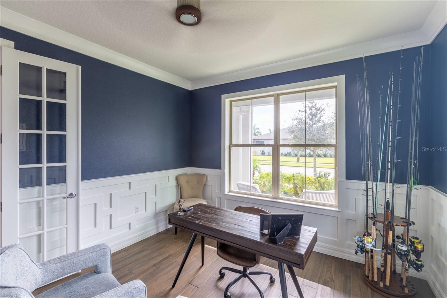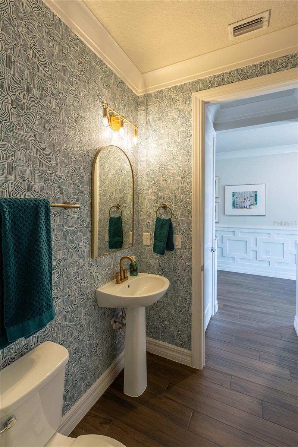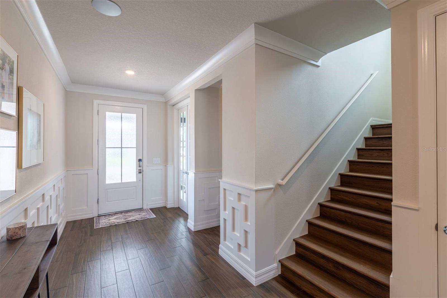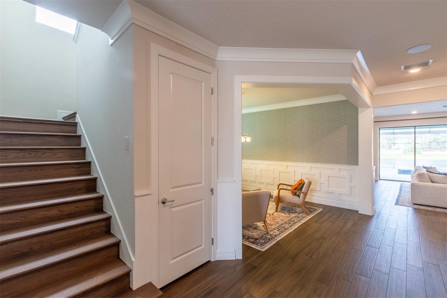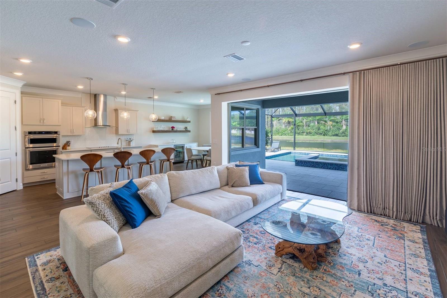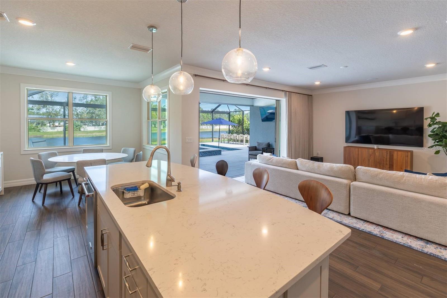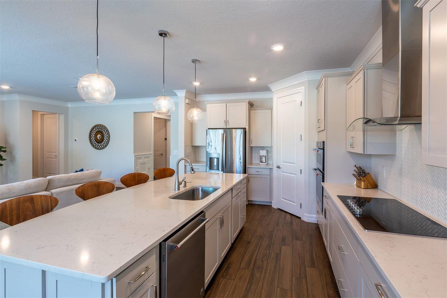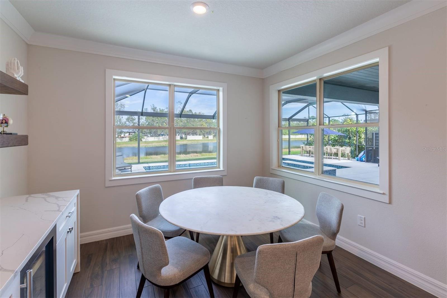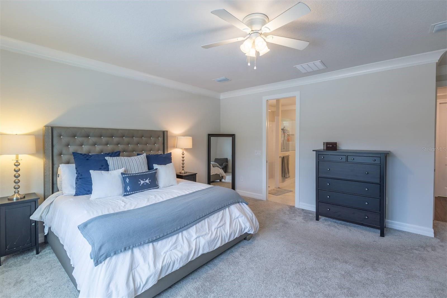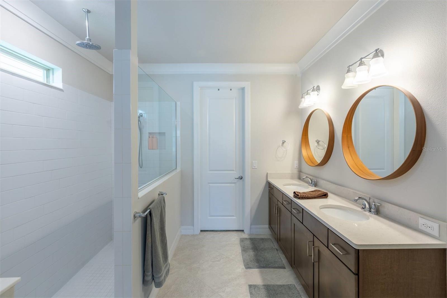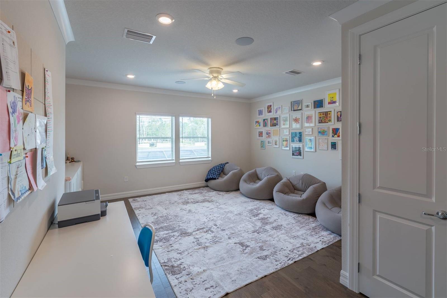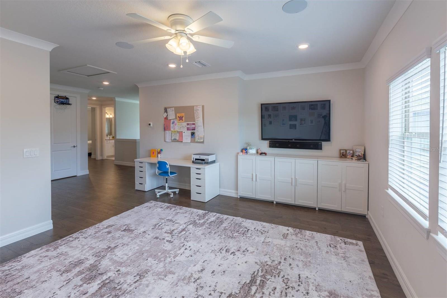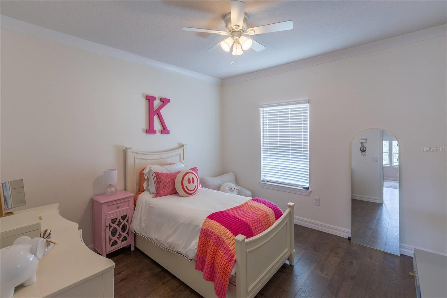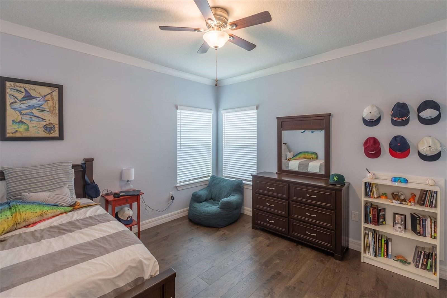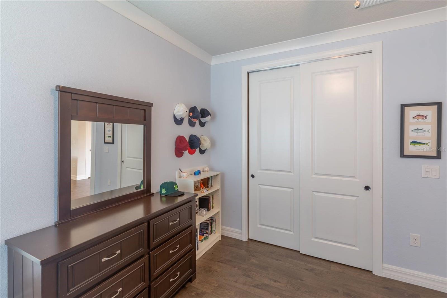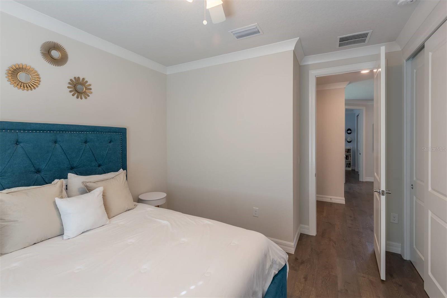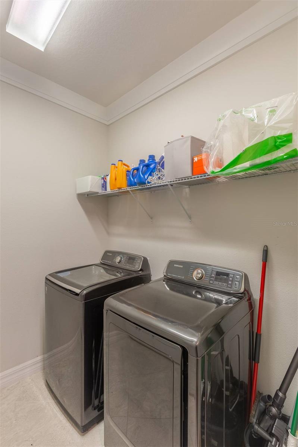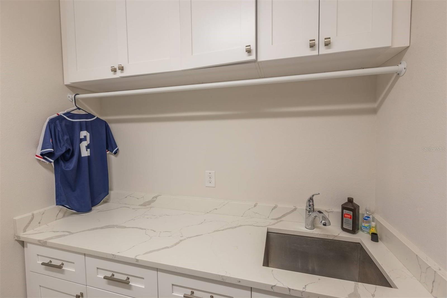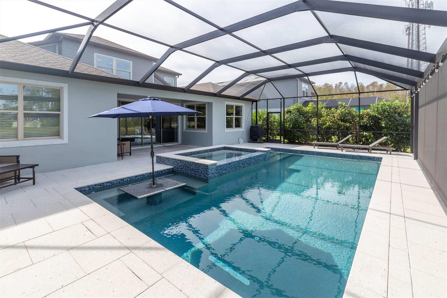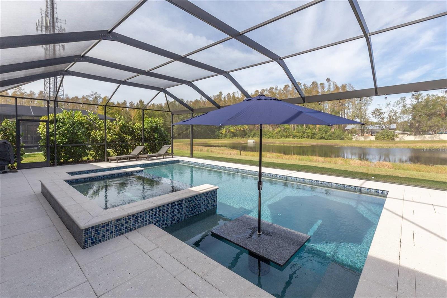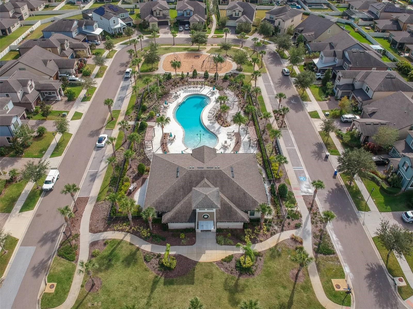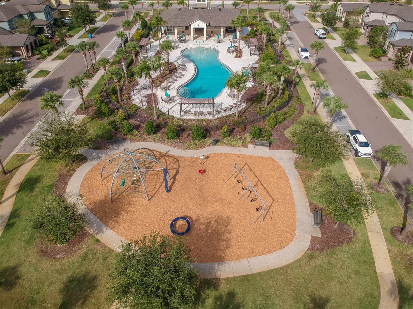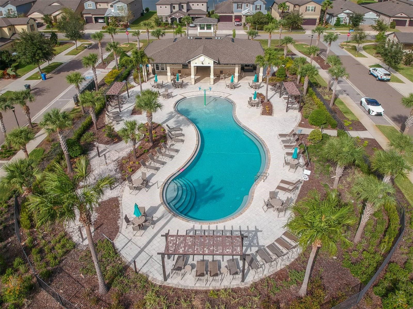Contact Jodie Dial
Schedule A Showing
3513 Catkin Bloom Court, LUTZ, FL 33558
Priced at Only: $979,000
For more Information Call
Mobile: 561.201.1100
Address: 3513 Catkin Bloom Court, LUTZ, FL 33558
Property Photos
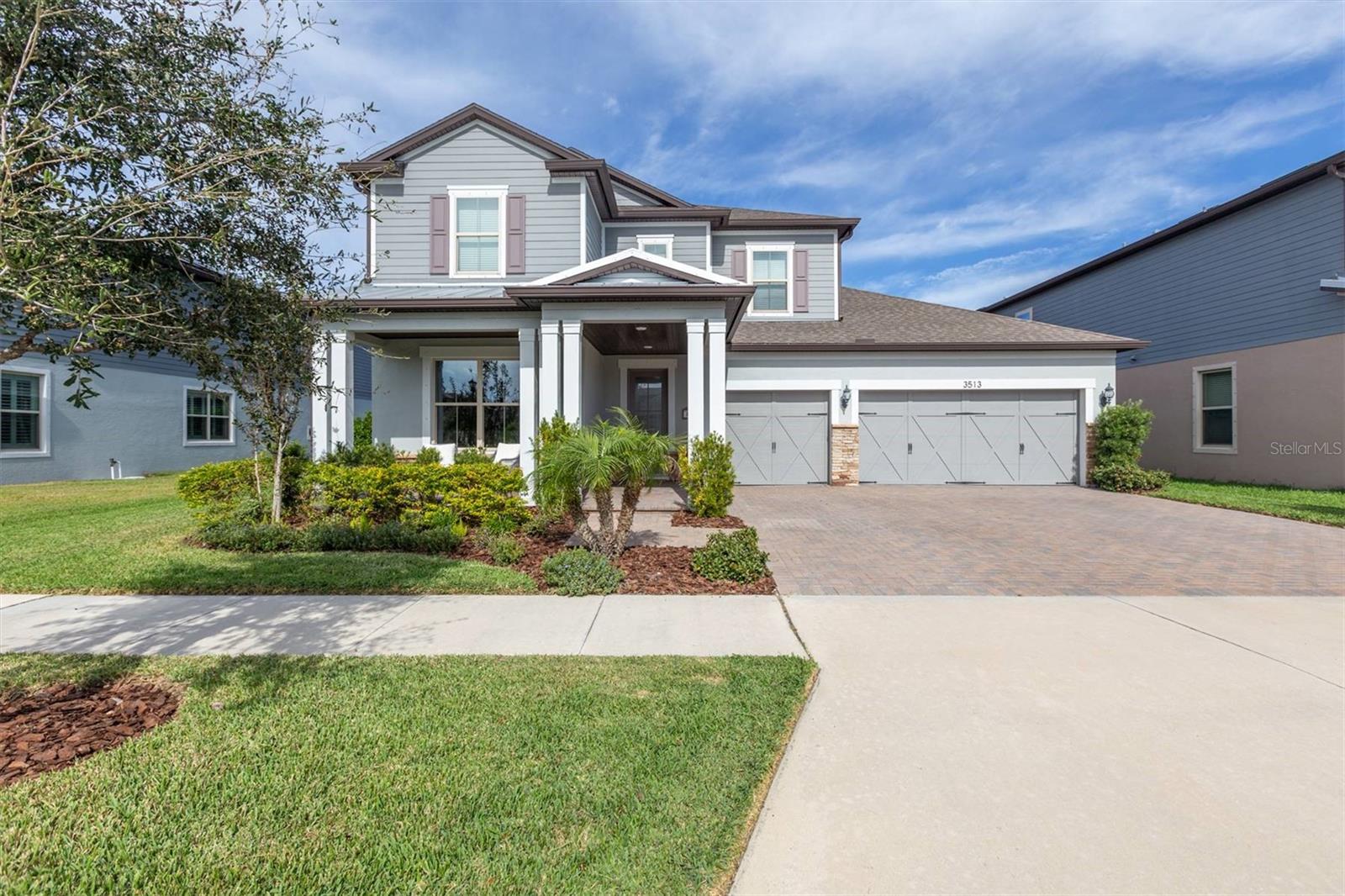
Property Location and Similar Properties
- MLS#: TB8324256 ( Residential )
- Street Address: 3513 Catkin Bloom Court
- Viewed: 10
- Price: $979,000
- Price sqft: $219
- Waterfront: No
- Year Built: 2020
- Bldg sqft: 4468
- Bedrooms: 4
- Total Baths: 4
- Full Baths: 3
- 1/2 Baths: 1
- Garage / Parking Spaces: 3
- Days On Market: 29
- Additional Information
- Geolocation: 28.1531 / -82.4987
- County: HILLSBOROUGH
- City: LUTZ
- Zipcode: 33558
- Subdivision: Birchwood Preserve North Ph 1
- Elementary School: McKitrick HB
- Middle School: Martinez HB
- High School: Steinbrenner High School
- Provided by: GETMOREOFFERS
- Contact: Keith Gordon
- 877-232-9695

- DMCA Notice
-
DescriptionThis 2020 built residence features 4 bedrooms, 3.5 bath, plus office & bonus room with extensive custom upgrades. The front elevation has enhanced curb appeal with a covered front porch. Gourmet kitchen provides a large island, all built in appliances, and walk in pantry. Nook has been designed with built in bar with beverage / wine frig. Primary bedroom is located on ground level, while all remaining bedrooms are located on the 2nd floor providing its own loft / bonus room. Custom millwork of wainscoting, crown molding & casing throughout the house. House features built in sound system, Quartz tops on all surfaces, extended 3 car garage, central vacuum system, insulation package of increased wall board, energy star appliances, & LowE insulated windows. Great room offers fully pocketing sliders that leads to fantastic indoor / outdoor space with seamless panoramic screen of pond view. Pool features oversized spa with 8 jets, built in seating with umbrella table made for entertaining. Zoned for all A rated schools. Gated community of Birchwood Preserve with community clubhouse, park & resort style pool. Low HOA, and no CDD.
Features
Appliances
- Bar Fridge
- Built-In Oven
- Cooktop
- Dishwasher
- Disposal
- Electric Water Heater
- Exhaust Fan
- Freezer
- Ice Maker
- Microwave
- Range
- Range Hood
- Refrigerator
- Water Filtration System
Association Amenities
- Clubhouse
- Gated
- Park
Home Owners Association Fee
- 188.00
Home Owners Association Fee Includes
- Pool
- Escrow Reserves Fund
- Maintenance Structure
Association Name
- Associa Gulf Coast / Christian Judy
Carport Spaces
- 0.00
Close Date
- 0000-00-00
Cooling
- Central Air
- Zoned
Country
- US
Covered Spaces
- 0.00
Exterior Features
- Irrigation System
- Lighting
- Rain Gutters
- Sidewalk
- Sliding Doors
- Sprinkler Metered
Flooring
- Carpet
- Laminate
- Tile
Furnished
- Unfurnished
Garage Spaces
- 3.00
Green Energy Efficient
- HVAC
- Insulation
- Water Heater
- Windows
Heating
- Central
- Electric
High School
- Steinbrenner High School
Insurance Expense
- 0.00
Interior Features
- Built-in Features
- Ceiling Fans(s)
- Central Vaccum
- Crown Molding
- Eat-in Kitchen
- In Wall Pest System
- Open Floorplan
- Pest Guard System
- Primary Bedroom Main Floor
- Solid Surface Counters
- Solid Wood Cabinets
- Thermostat
- Walk-In Closet(s)
- Wet Bar
- Window Treatments
Legal Description
- BIRCHWOOD PRESERVE NORTH PHASE 1 LOT 23
Levels
- Two
Living Area
- 3471.00
Lot Features
- Conservation Area
- Oversized Lot
Middle School
- Martinez-HB
Area Major
- 33558 - Lutz
Net Operating Income
- 0.00
Occupant Type
- Owner
Open Parking Spaces
- 0.00
Other Expense
- 0.00
Parcel Number
- U-10-27-18-B4A-000000-00023.0
Parking Features
- Common
- Driveway
Pets Allowed
- Yes
Pool Features
- Deck
- Heated
- In Ground
- Infinity
- Salt Water
- Screen Enclosure
Property Type
- Residential
Roof
- Membrane
- Shingle
School Elementary
- McKitrick-HB
Sewer
- Public Sewer
Style
- Florida
- Patio Home
Tax Year
- 2024
Township
- 27
Utilities
- Cable Available
- Electricity Available
- Fiber Optics
- Public
- Street Lights
View
- Pool
- Trees/Woods
- Water
Views
- 10
Virtual Tour Url
- https://www.propertypanorama.com/instaview/stellar/TB8324256
Water Source
- Public
Year Built
- 2020
Zoning Code
- PD

- Jodie Dial, GRI,REALTOR ®
- Tropic Shores Realty
- Dial Jodie at (352) 257-3760
- Mobile: 561.201.1100
- Mobile: 352.257.3760
- 561.201.1100
- dialjodie@gmail.com




