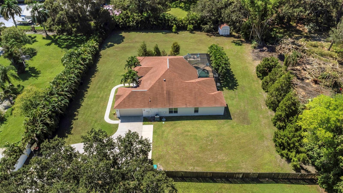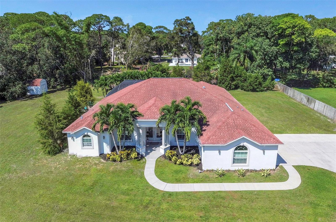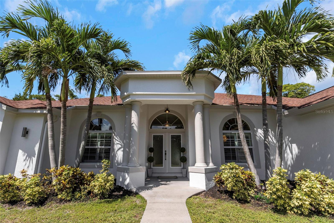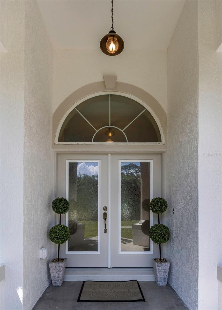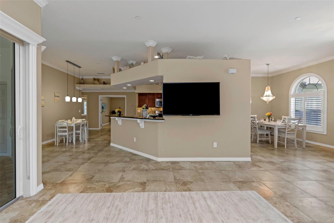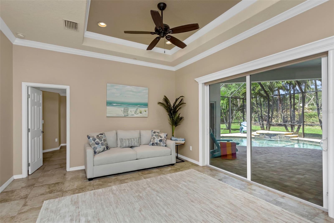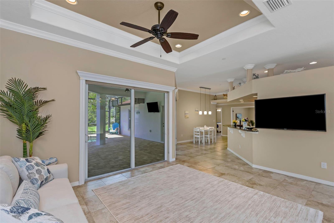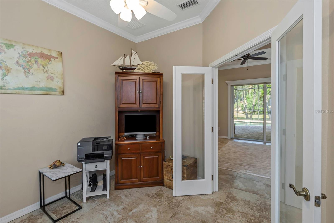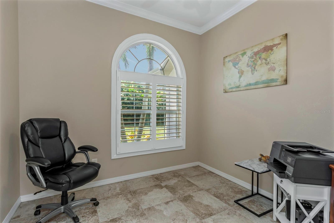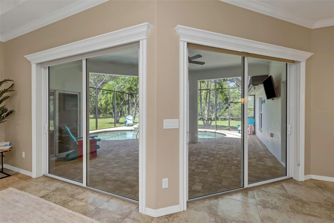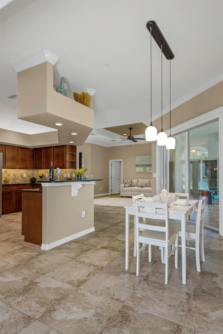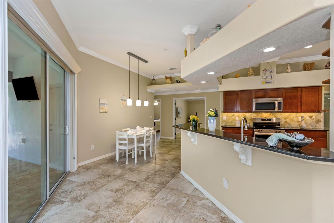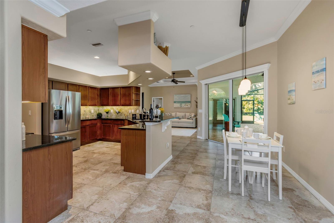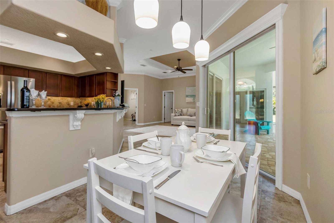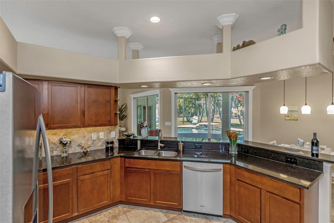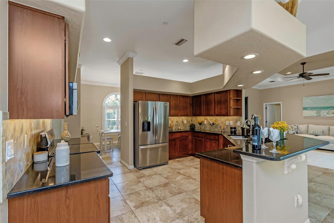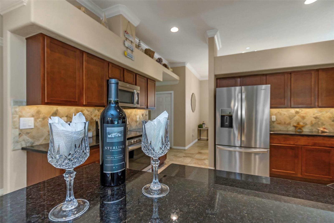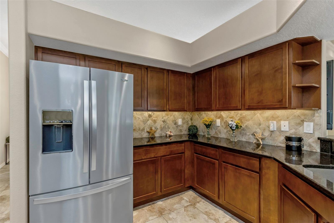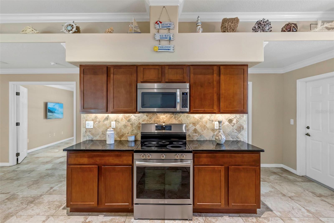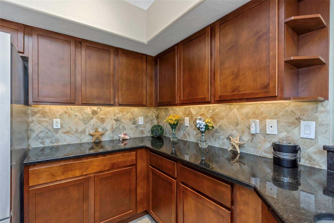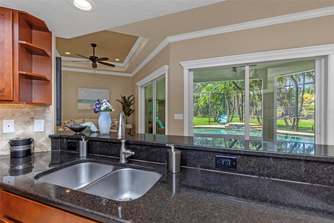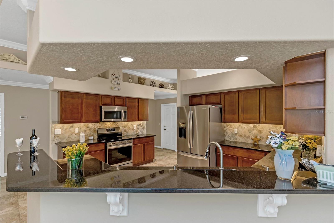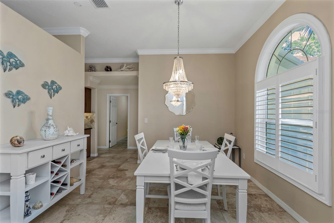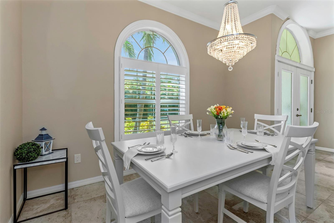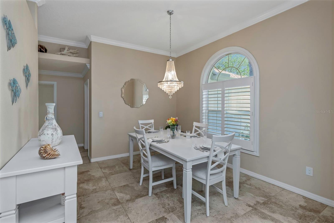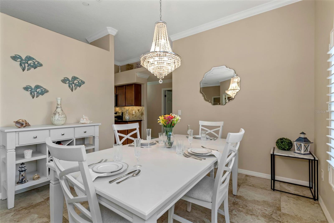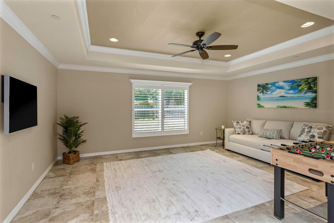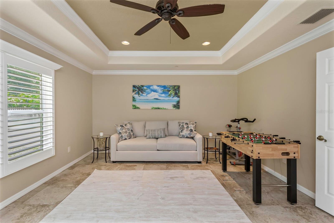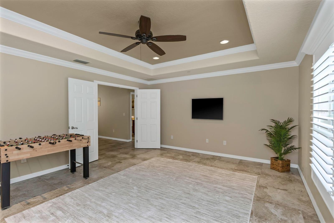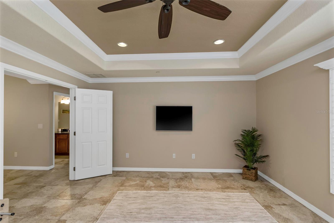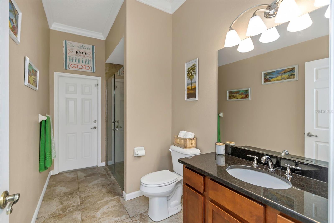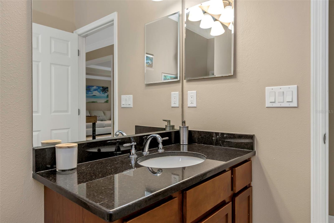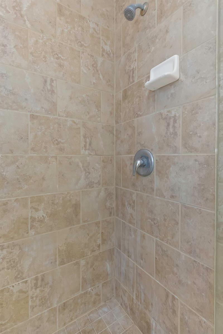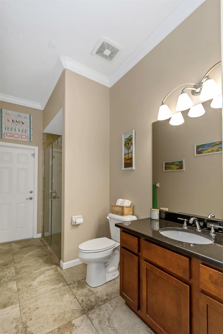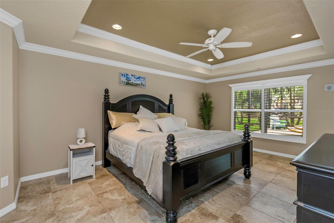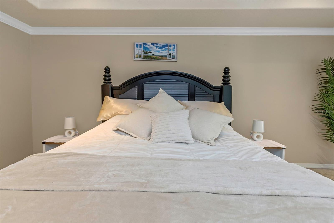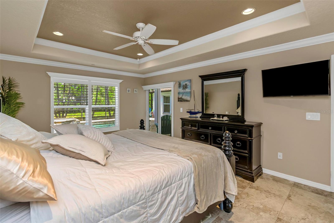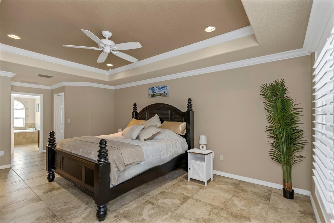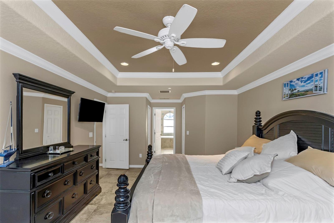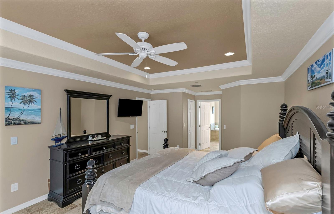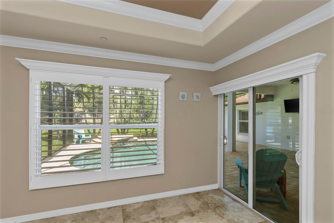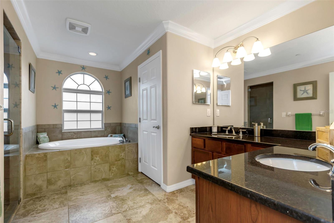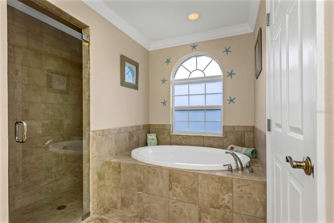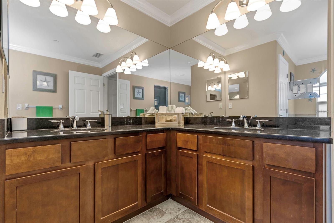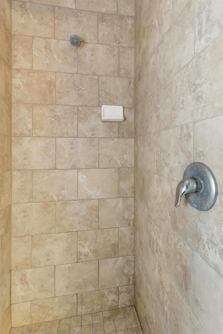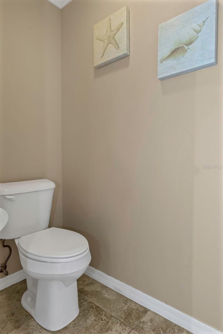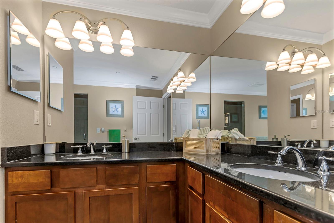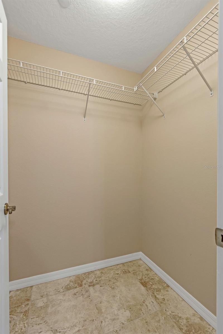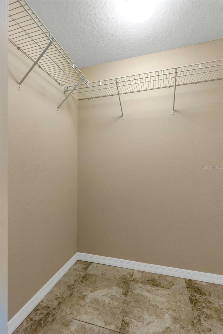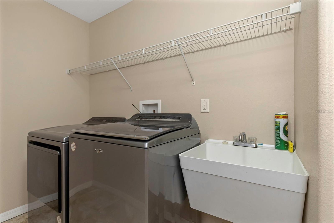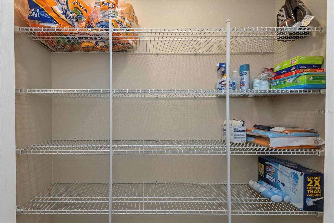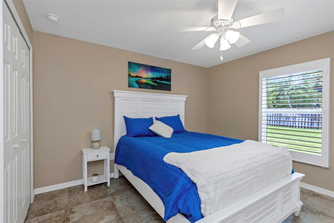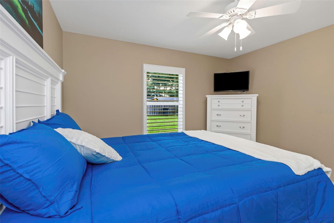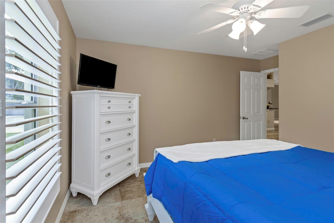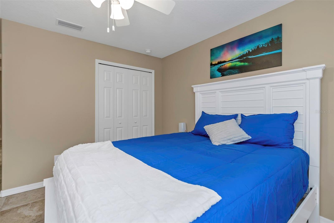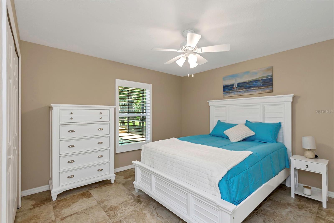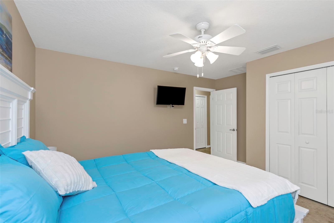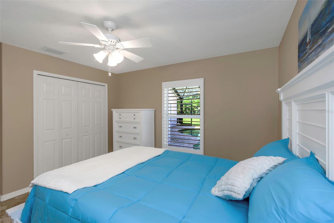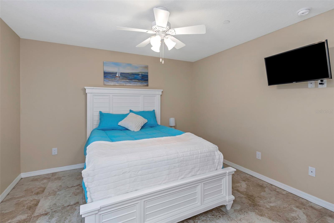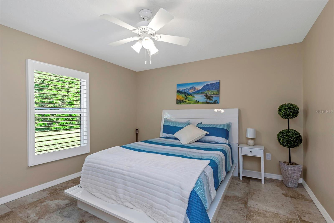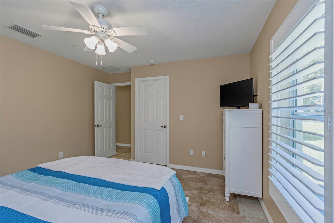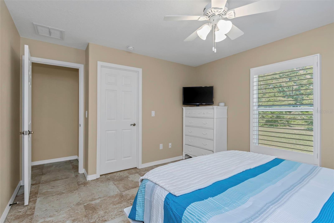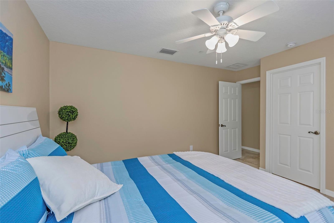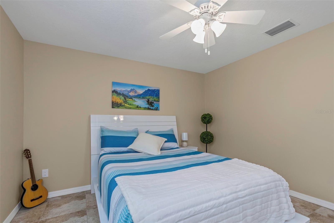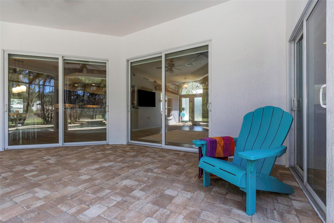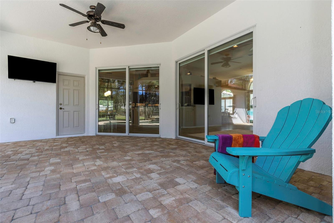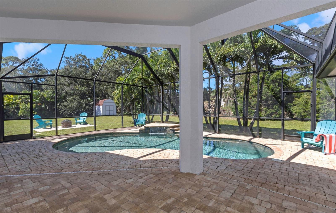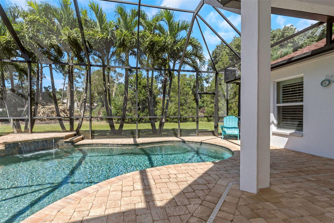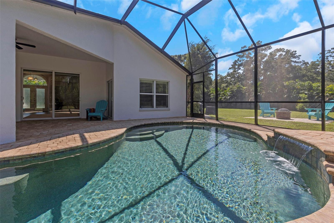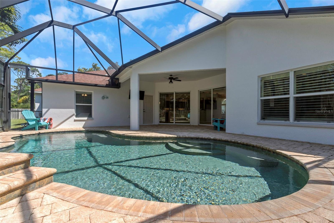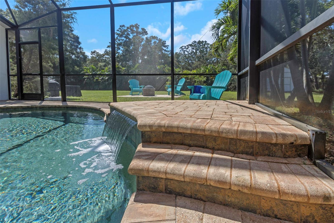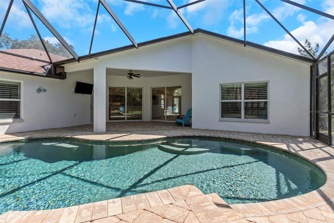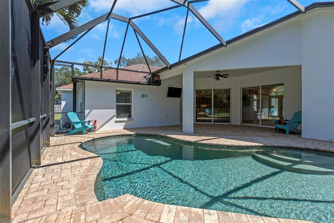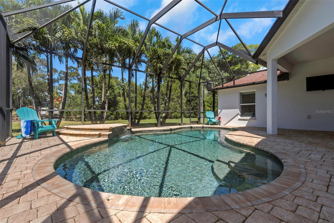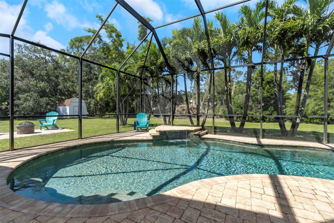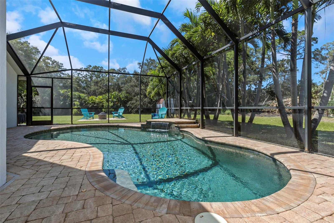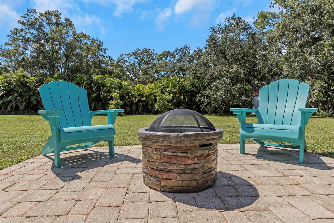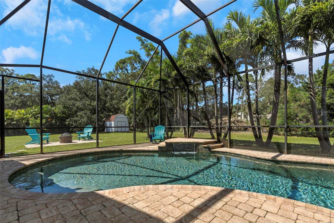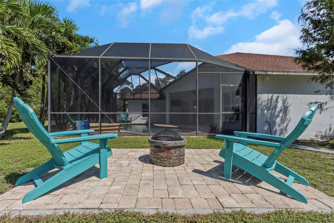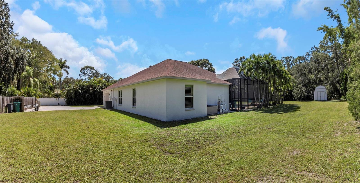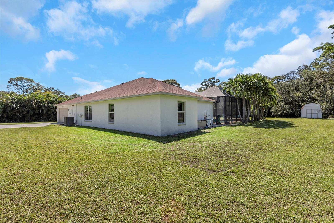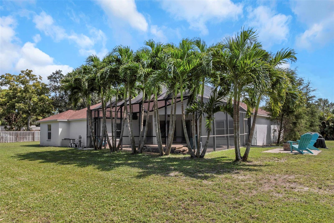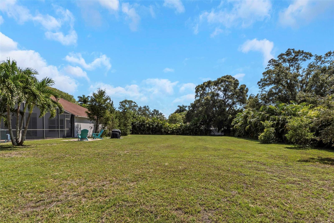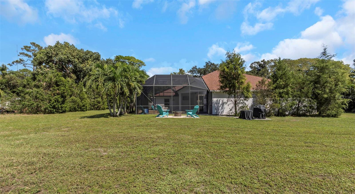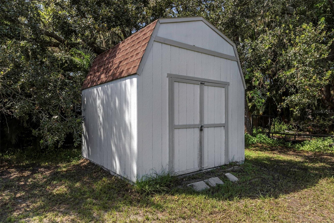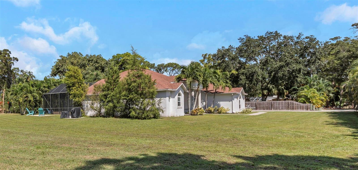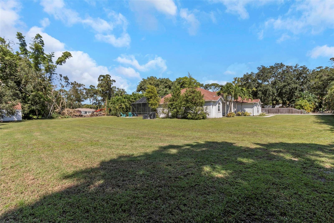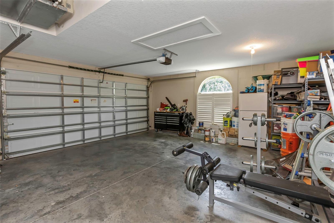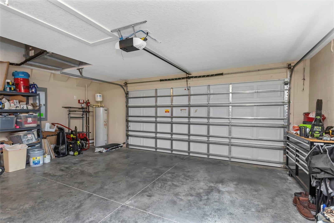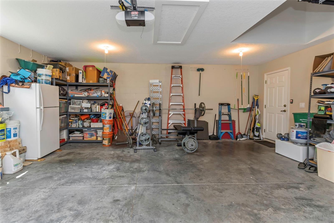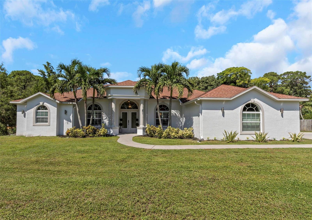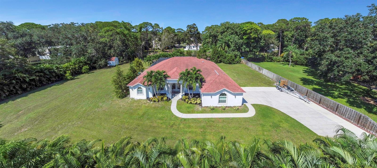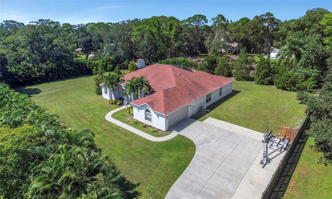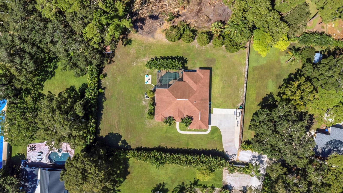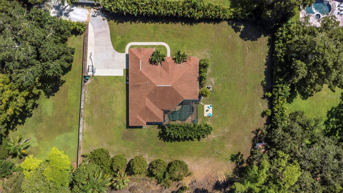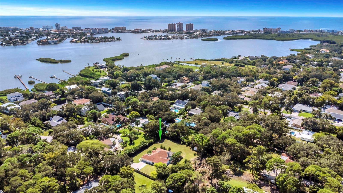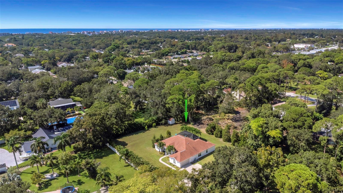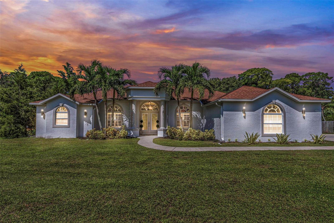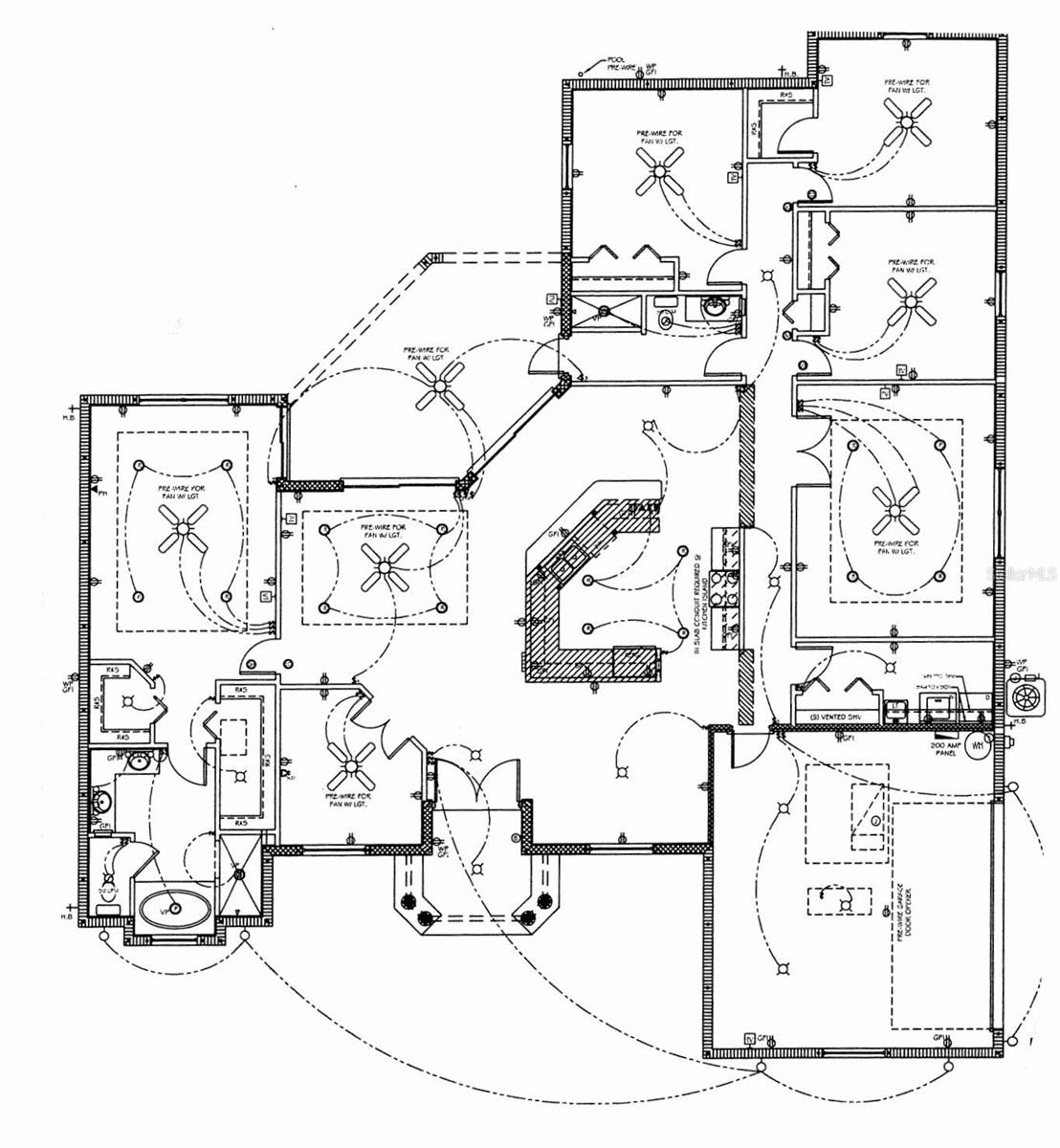Contact Jodie Dial
Schedule A Showing
7272 129th Street N, SEMINOLE, FL 33776
Priced at Only: $1,375,000
For more Information Call
Mobile: 561.201.1100
Address: 7272 129th Street N, SEMINOLE, FL 33776
Property Photos
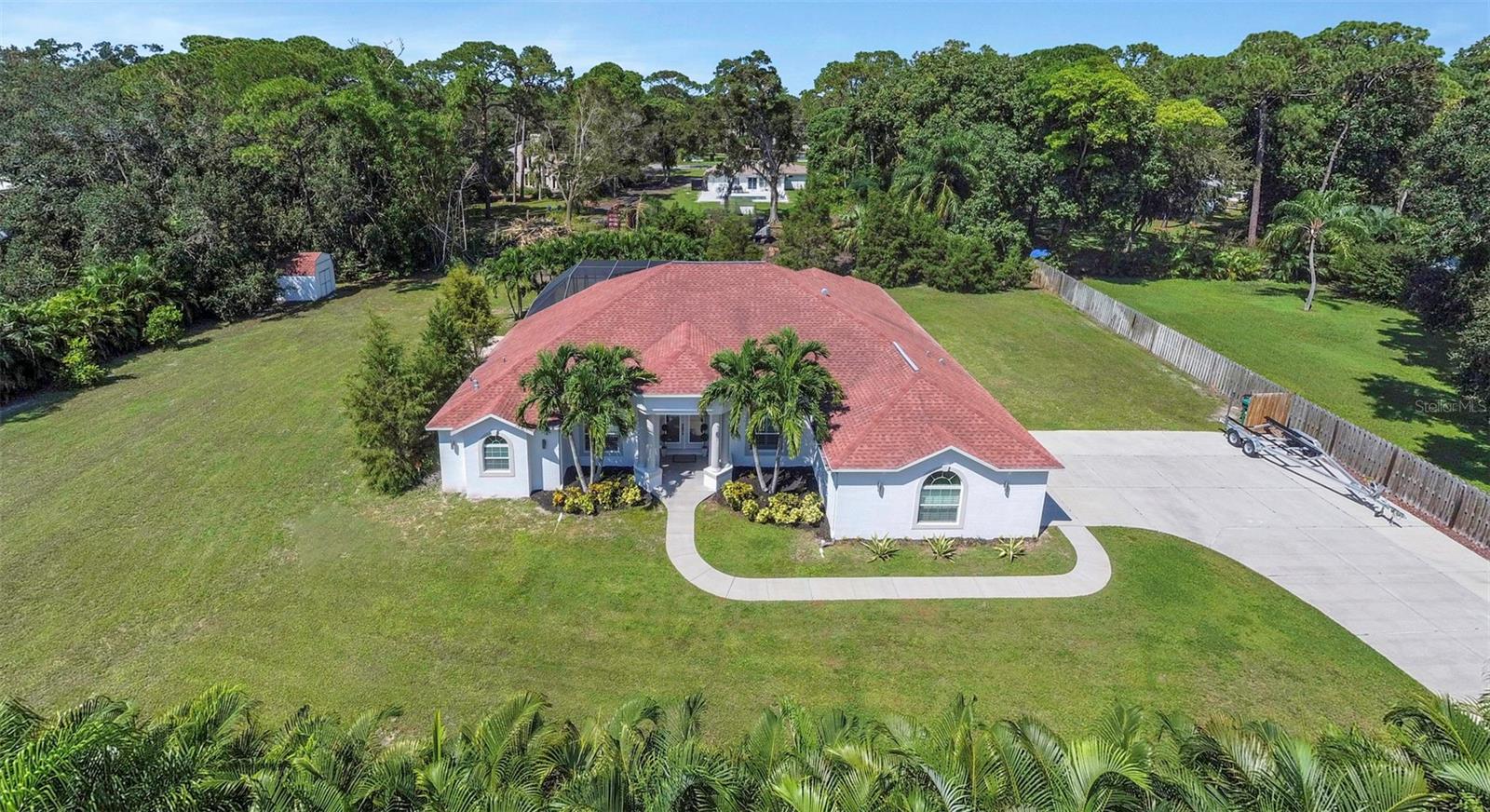
Property Location and Similar Properties
- MLS#: TB8320916 ( Residential )
- Street Address: 7272 129th Street N
- Viewed: 34
- Price: $1,375,000
- Price sqft: $388
- Waterfront: No
- Year Built: 2013
- Bldg sqft: 3544
- Bedrooms: 4
- Total Baths: 2
- Full Baths: 2
- Garage / Parking Spaces: 2
- Days On Market: 45
- Additional Information
- Geolocation: 27.8388 / -82.8183
- County: PINELLAS
- City: SEMINOLE
- Zipcode: 33776
- Subdivision: Pinellas Groves
- Elementary School: Bauder Elementary PN
- Middle School: Seminole Middle PN
- High School: Seminole High PN
- Provided by: REALTY EXPERTS
- Contact: Cameran Colandrea
- 727-888-1000

- DMCA Notice
-
DescriptionWELCOME TO YOUR OWN PRIVATE OASIS!! This impressive, custom built pool home, completed in December 2013, spans a generous 2,709 sq ft and sits on a remarkable .85 acre wide open lot, offering endless possibilities for relaxation and entertainment. With 4 spacious bedrooms, 2 modern baths, a bonus room, separate office, dining room, and an oversized 2 car garage, this residence is designed for comfort and convenience. Situated in a NON EVACUATION, NO FLOOD INSURANCE Zone X, youll enjoy peace of mind along with Hurricane Impact windows and doors for added protection and energy efficiency. The chefs kitchen boasts shaker style wood cabinetry, under cabinet lighting, a beautiful backsplash, granite countertops, and newer stainless steel appliances, making it ideal for culinary enthusiasts. The master suite is a true retreat, with a spacious bedroom, 2 walk in closets, and a luxurious en suite bathroom with a soaking tub and separate shower. The three additional bedrooms are generously sized and share a well appointed bathroom which can has the ability to be used as a POOL BATH. The home office is a quiet and productive space, with double French doors and plenty of natural light. This property boasts high ceilings throughout, hurricane rated impact windows & doors and wood shutters. The outdoor space is equally impressive, with a saltwater pool and birdcage, surrounded by lush landscaping and tropical palms. This property is a true sanctuary, offering a secluded and peaceful setting while still being just a 5 minute drive to the gulf beaches. Whether you're looking to relax by the pool or explore the nearby coastal attractions, this home offers the best of both worlds. The nearly 1 acre lot is zoned for horses, making it an ideal for equestrian enthusiasts. Alternatively, the expansive land could also accommodate a pickle ball, basketball, or tennis court for those who enjoy outdoor sports and activities. In addition to the stunning amenities, the property offers privacy with private deeded road access. This home truly offers a perfect blend of luxury, comfort, and outdoor enjoyment. The saltwater pool is low maintenance and perfect for cooling off on hot Florida days. The birdcage keeps the pool area free from pests, allowing for uninterrupted relaxation.The property is surrounded by mature landscaping, providing privacy and a serene atmosphere. If youre seeking a home to relax, entertain, and create lasting memories in a neighborhood filled with beautiful homes, this grand residence is your opportunity to live the life youve always imagined. Dont miss out on this exceptional property!!
Features
Appliances
- Dishwasher
- Disposal
- Dryer
- Microwave
- Range
- Range Hood
- Refrigerator
- Washer
Home Owners Association Fee
- 0.00
Carport Spaces
- 0.00
Close Date
- 0000-00-00
Cooling
- Central Air
Country
- US
Covered Spaces
- 0.00
Exterior Features
- Lighting
- Sliding Doors
- Storage
Fencing
- Wood
Flooring
- Tile
Furnished
- Negotiable
Garage Spaces
- 2.00
Heating
- Central
High School
- Seminole High-PN
Interior Features
- Ceiling Fans(s)
- Crown Molding
- Eat-in Kitchen
- High Ceilings
- Kitchen/Family Room Combo
- Split Bedroom
- Stone Counters
- Thermostat
- Walk-In Closet(s)
- Window Treatments
Legal Description
- PINELLAS GROVES SE 1/4
- SEC 29-30-15 PART OF S 1/2 OF LOT 23 DESC BEG SE COR OF SD LOT 23 TH N88D45'08"W 12FT TH N10D39'50"W 40.88FT TH N00D37'17"E 122.02FT TH N88D46'51"W 213.68FT TH N00D36'05"E 169.58FT TH S88D49'05"E 195.98FT TH S00D37'17"W 149.95 FT TH S88D50'20"E 37.76FT TH S00D37'17"W 182FT TO POB TOGETHER WITH PART OF SW 1/4 OF LOT 22 DESC BEG SW COR OF SD LOT 22 FOR POB#2 TH N00D37'17"E 40FT TH S10D39'56"E 40.87FT TH N88D47'49"W 8FT TO POB#2
Levels
- One
Living Area
- 2709.00
Lot Features
- Oversized Lot
- Private
- Street Dead-End
- Unincorporated
Middle School
- Seminole Middle-PN
Area Major
- 33776 - Seminole/Largo
Net Operating Income
- 0.00
Occupant Type
- Vacant
Other Structures
- Shed(s)
Parcel Number
- 29-30-15-70794-400-2306
Pool Features
- In Ground
- Lighting
- Outside Bath Access
- Salt Water
- Screen Enclosure
Property Type
- Residential
Roof
- Shingle
School Elementary
- Bauder Elementary-PN
Sewer
- Public Sewer
Style
- Ranch
Tax Year
- 2023
Township
- 30
Utilities
- BB/HS Internet Available
- Cable Available
- Electricity Connected
- Phone Available
- Public
- Sewer Connected
- Sprinkler Recycled
- Water Available
View
- Trees/Woods
Views
- 34
Virtual Tour Url
- https://real-estate-photography-now.aryeo.com/sites/rxoxrpp/unbranded
Water Source
- Public
Year Built
- 2013
Zoning Code
- E-1
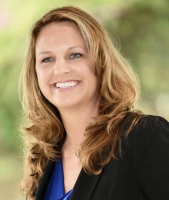
- Jodie Dial, GRI,REALTOR ®
- Tropic Shores Realty
- Dial Jodie at (352) 257-3760
- Mobile: 561.201.1100
- Mobile: 352.257.3760
- 561.201.1100
- dialjodie@gmail.com




