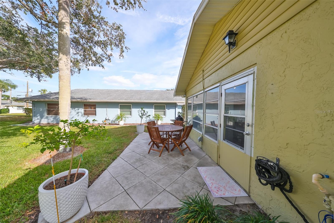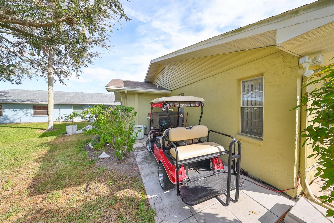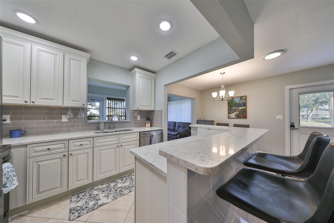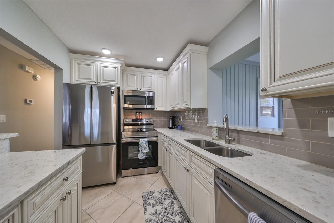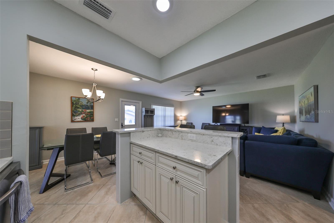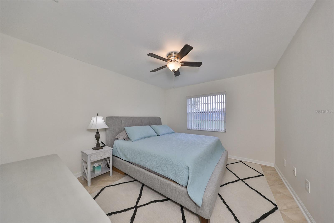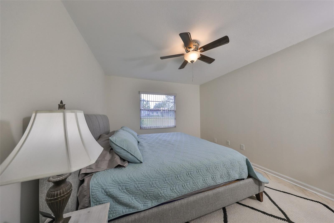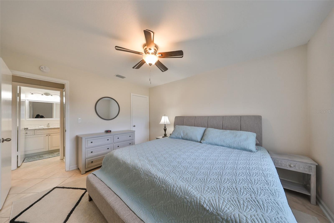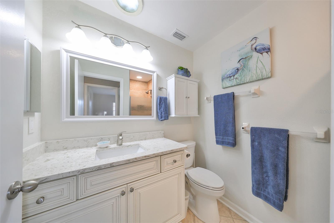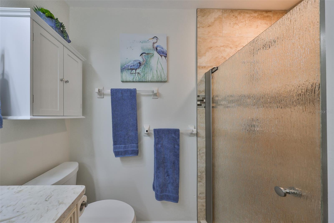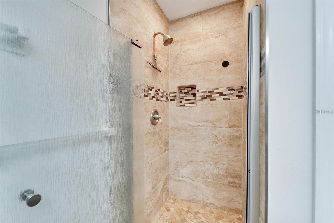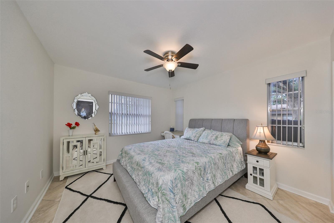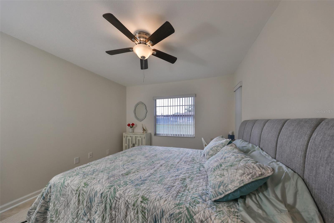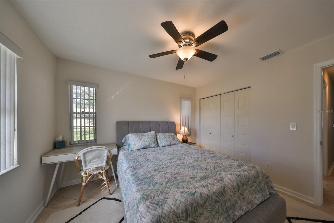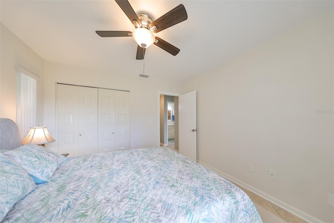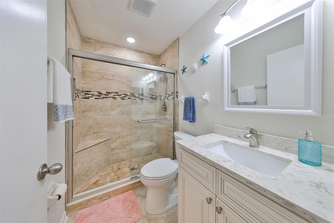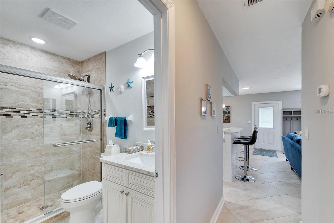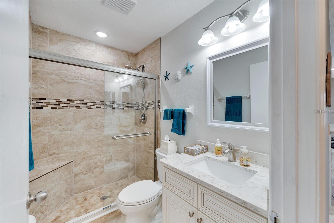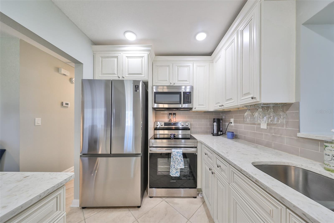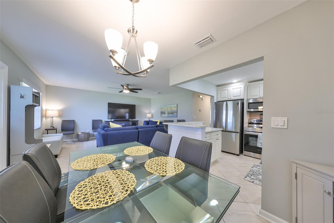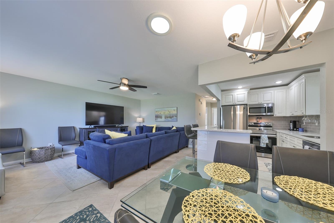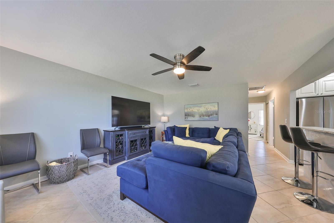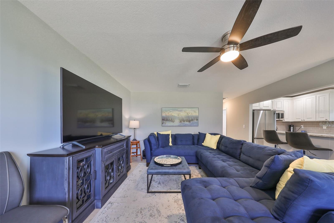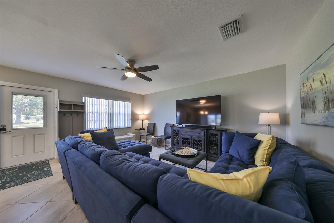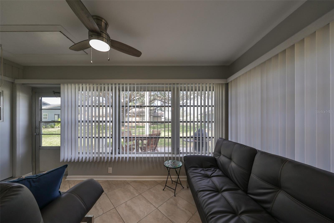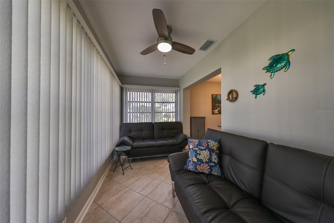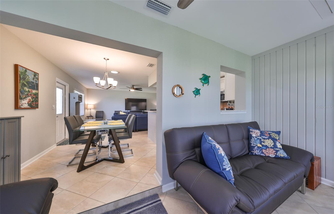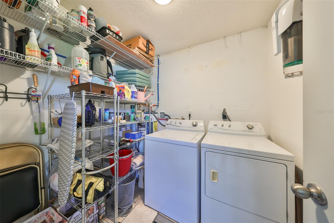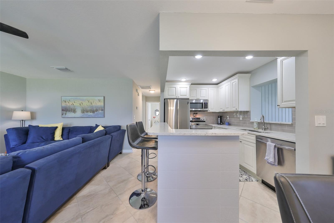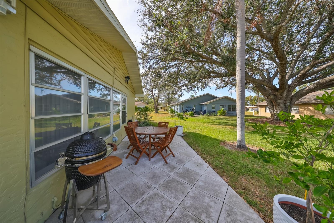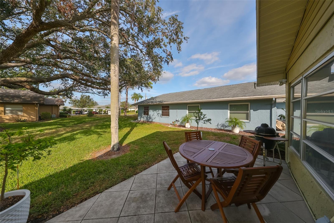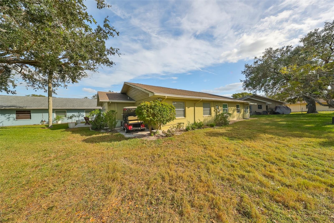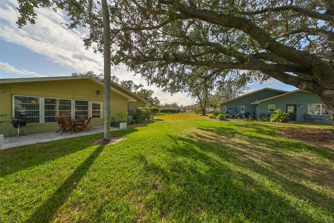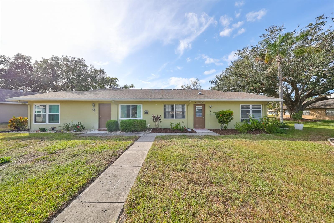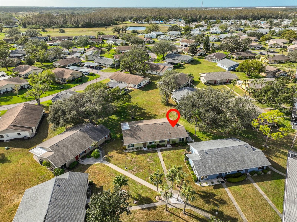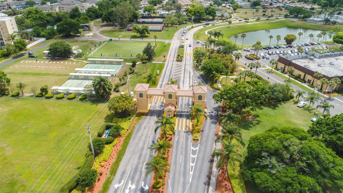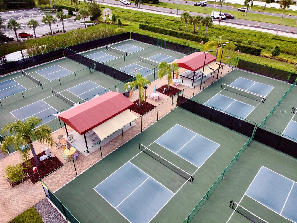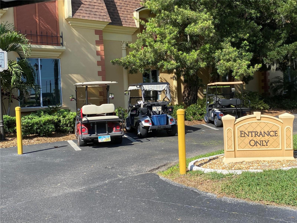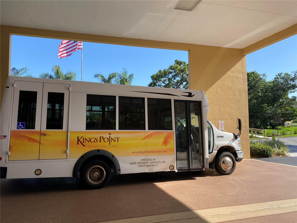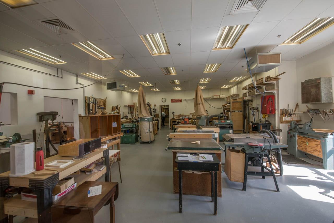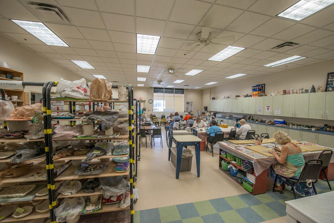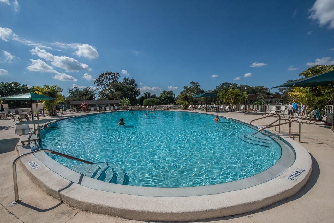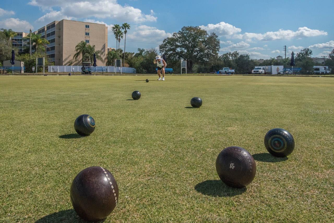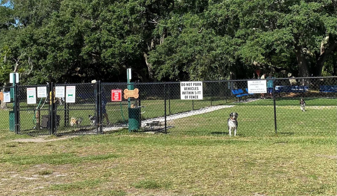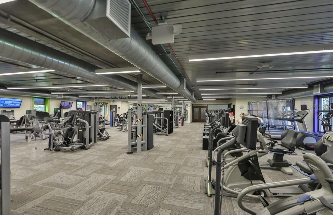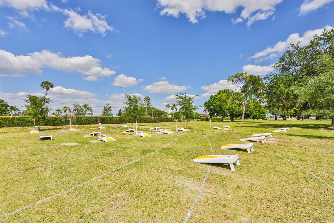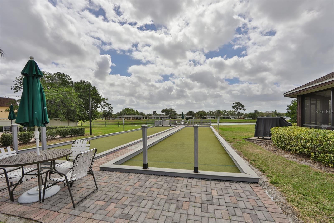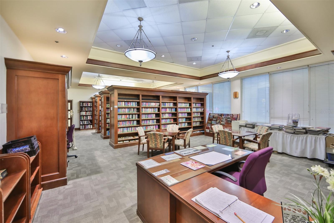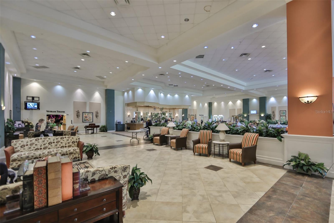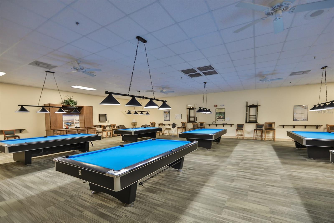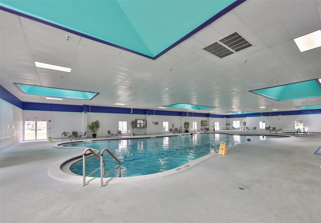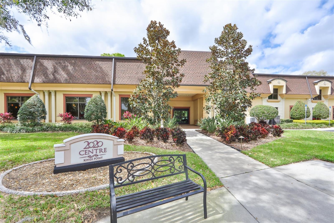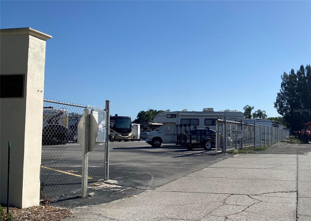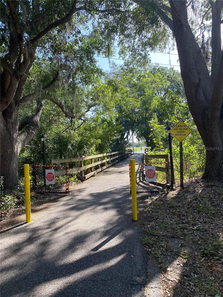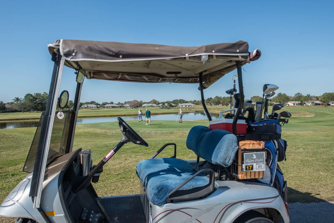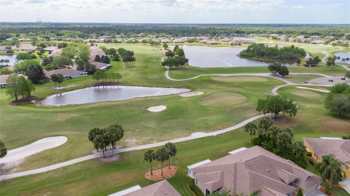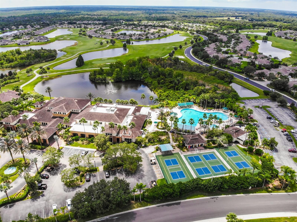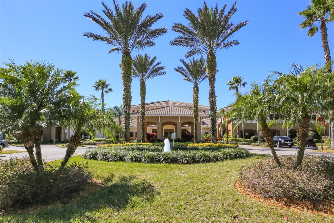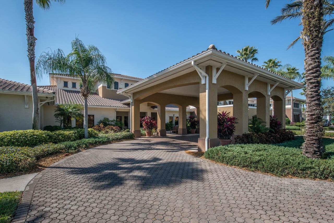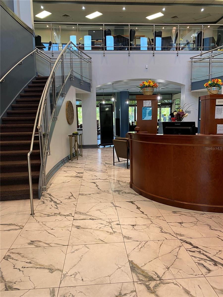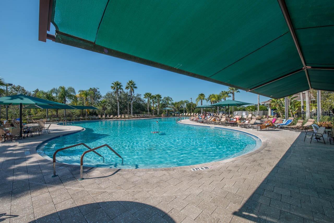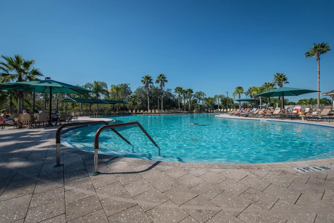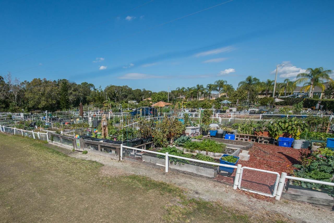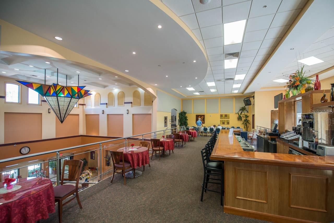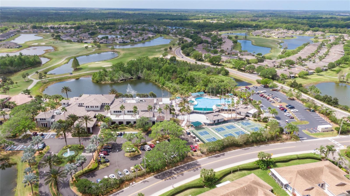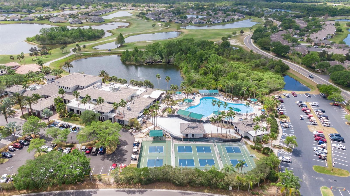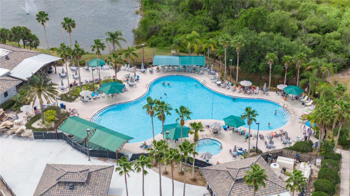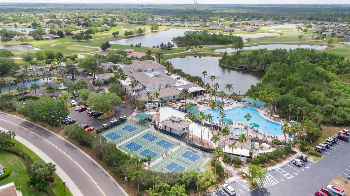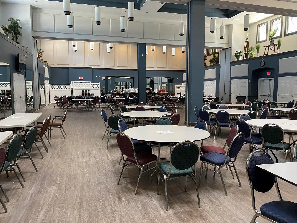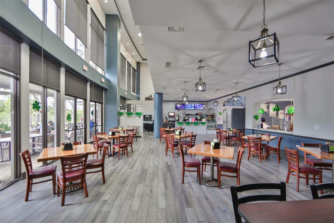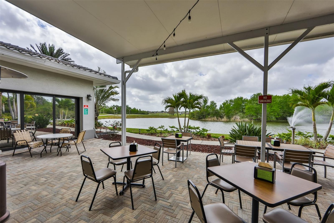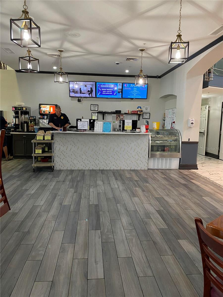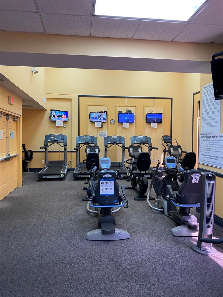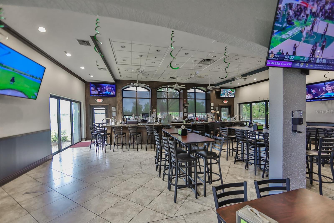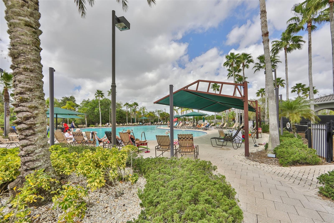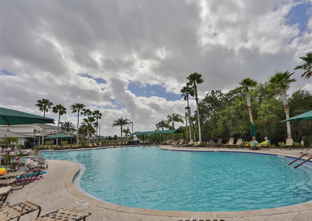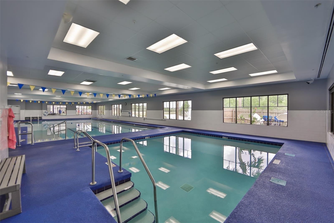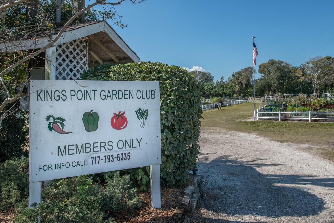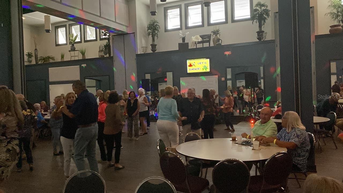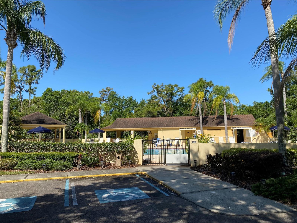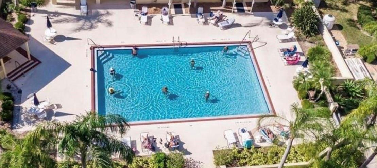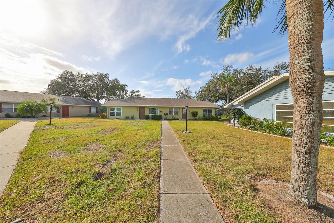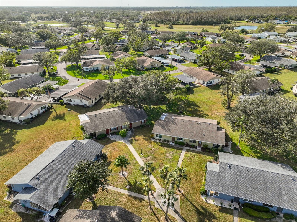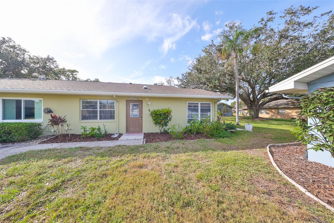Contact Jodie Dial
Schedule A Showing
1904 Canterbury Lane 8, SUN CITY CENTER, FL 33573
Priced at Only: $188,500
For more Information Call
Mobile: 561.201.1100
Address: 1904 Canterbury Lane 8, SUN CITY CENTER, FL 33573
Property Photos
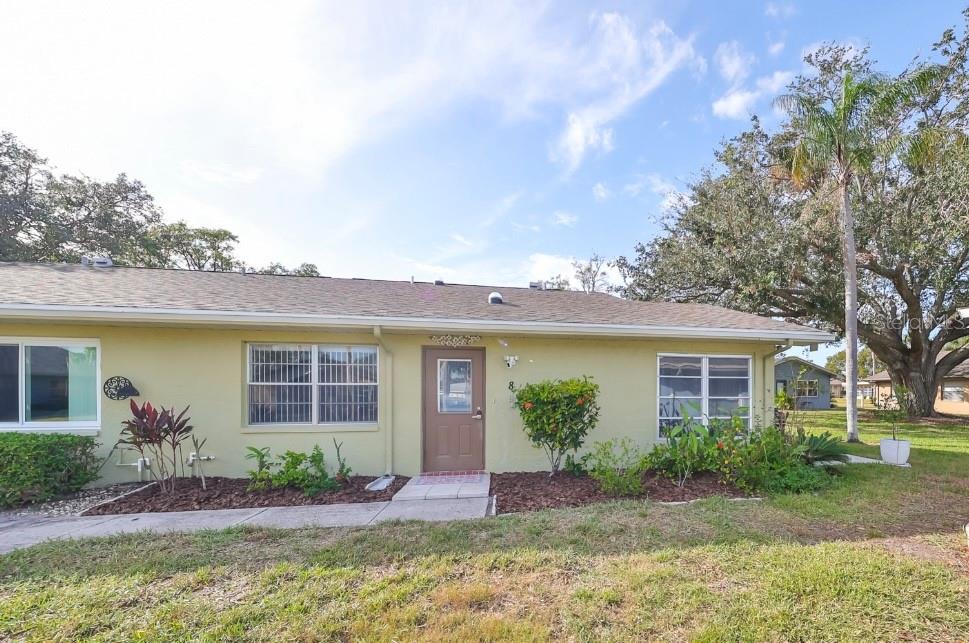
Property Location and Similar Properties
- MLS#: TB8320496 ( Residential )
- Street Address: 1904 Canterbury Lane 8
- Viewed: 20
- Price: $188,500
- Price sqft: $160
- Waterfront: No
- Year Built: 1978
- Bldg sqft: 1176
- Bedrooms: 2
- Total Baths: 2
- Full Baths: 2
- Garage / Parking Spaces: 1
- Days On Market: 54
- Additional Information
- Geolocation: 27.7066 / -82.3687
- County: HILLSBOROUGH
- City: SUN CITY CENTER
- Zipcode: 33573
- Subdivision: Cambridge M Condo Rev
- Building: Cambridge M Condo Rev
- Provided by: REAL BROKER, LLC
- Contact: Anita Frank
- 407-279-0038

- DMCA Notice
-
DescriptionStunning, Completely Remodeled Condo with Exceptional Upgrades in Kings Point Discover luxurious living in this beautifully remodeled condo, brimming with high end features and ready for you to enjoy the exclusive Kings Point lifestyle. This spacious 2 bedroom, 2 bathroom residence includes custom designed walk in showers, fog free mirrors, and premium Mohn magnetic shower heads. A versatile finished Florida room serves as a third bedroom or home office, all within 1,112 square feet of air conditioned space. The condo also features a generous utility room for added convenience. Step into elegance with diagonal ceramic tile flooring throughout and a designer kitchen that boasts Level 3 quartz countertops, high quality soft close hardwood cabinets with crown molding, a chefs island with a breakfast bar, and top of the line Samsung stainless steel appliances. Multiple sola tubes flood the space with natural light, complemented by new ceiling fans, LED lighting, upgraded switches, and modern blinds. Both the plumbing and electrical systems have been fully updated, ensuring worry free living.This home comes with the added benefit of a transferable First American Home Warranty, covering appliances and the AC system. Enjoy peace of mind knowing your investment is protected. The outdoor space is equally impressive, featuring an 18x10 paver stone patio with drip irrigation, meticulously landscaped surroundings, a storage shed, and a 15x7 golf cart charging pad with electric access. Companion, service, and emotional support animals are welcome, and the HOAs approval process is straightforward, with details available in the MLS attachments. This home is equipped with state of the art smart technology for ultimate convenience and security. Enjoy keyless entry with multiple access options (including passcode, fingerprint, or remote control), a smart thermostat you can monitor from anywhere, a front door camera, motion activated lighting around the property, and an advanced smart water shutoff system that immediately responds to leaks. Living in Kings Point means access to an array of world class amenities. Your condo fees cover 24 hour gated security, premium cable, high speed internet, roof maintenance, building insurance, exterior and grounds upkeep, irrigation, pest control, water, sewer, trash, reserve funds, and lower taxes and insurance costs. Enjoy resort style living with two luxurious clubhouses, six heated pools, an 850 seat theater, a full service spa, pickleball and tennis courts, a golf course and driving range, hot tubs, billiards, two cutting edge fitness centers, and countless social and sports clubs to keep you engaged throughout the year. This award winning, active retirement community provides convenient access to medical facilities, shopping, dining, and moreall accessible by golf cart, with a complimentary community transportation system. Plus, youre just minutes away from world renowned beaches, Tampas cruise port, and Disney World. Dont miss this extraordinary, one of a kind homeschedule your showing today!
Features
Appliances
- Dishwasher
- Disposal
- Dryer
- Electric Water Heater
- Exhaust Fan
- Ice Maker
- Microwave
- Range
- Refrigerator
- Washer
Home Owners Association Fee
- 0.00
Home Owners Association Fee Includes
- Guard - 24 Hour
- Cable TV
- Common Area Taxes
- Pool
- Escrow Reserves Fund
- Fidelity Bond
- Insurance
- Internet
- Maintenance Structure
- Maintenance Grounds
- Maintenance
- Management
- Pest Control
- Private Road
- Recreational Facilities
- Security
- Sewer
- Trash
- Water
Carport Spaces
- 1.00
Close Date
- 0000-00-00
Cooling
- Central Air
Country
- US
Covered Spaces
- 0.00
Exterior Features
- Irrigation System
- Lighting
- Rain Gutters
- Sidewalk
Flooring
- Tile
Furnished
- Unfurnished
Garage Spaces
- 0.00
Heating
- Central
- Electric
- Heat Pump
Interior Features
- Ceiling Fans(s)
- Eat-in Kitchen
- Open Floorplan
- Skylight(s)
- Solid Wood Cabinets
- Stone Counters
- Thermostat
- Walk-In Closet(s)
- Window Treatments
Legal Description
- CAMBRIDGE M CONDOMINIUM REVISED UNIT NO 8 1/32ND UNDIVIDED SHARE OF OWNERSHIP OF COMMON ELEMENTS
Levels
- One
Living Area
- 1112.00
Area Major
- 33573 - Sun City Center / Ruskin
Net Operating Income
- 0.00
Occupant Type
- Owner
Parcel Number
- U-12-32-19-1XC-000000-00008.0
Pets Allowed
- No
Possession
- Negotiable
Property Type
- Residential
Roof
- Shingle
Sewer
- Public Sewer
Tax Year
- 2023
Township
- 32
Utilities
- BB/HS Internet Available
- Cable Connected
- Electricity Connected
- Phone Available
- Public
- Street Lights
- Water Connected
Views
- 20
Virtual Tour Url
- https://www.propertypanorama.com/instaview/stellar/TB8320496
Water Source
- Public
Year Built
- 1978
Zoning Code
- PD
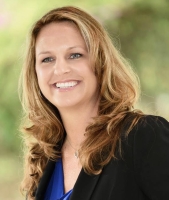
- Jodie Dial, GRI,REALTOR ®
- Tropic Shores Realty
- Dial Jodie at (352) 257-3760
- Mobile: 561.201.1100
- Mobile: 352.257.3760
- 561.201.1100
- dialjodie@gmail.com




