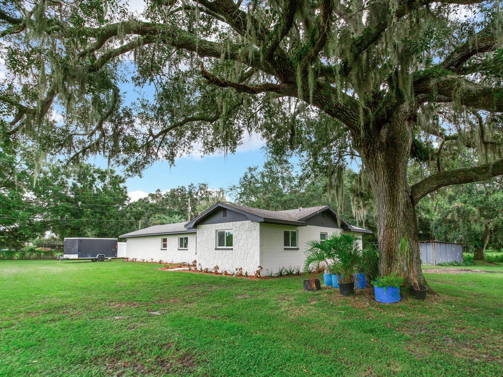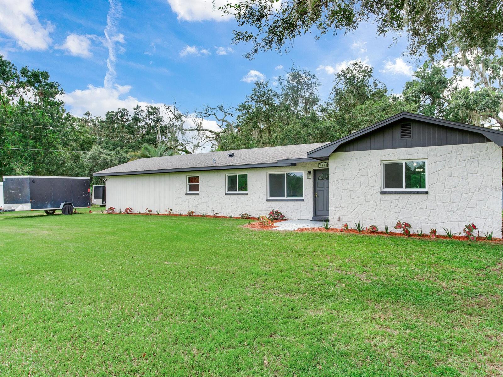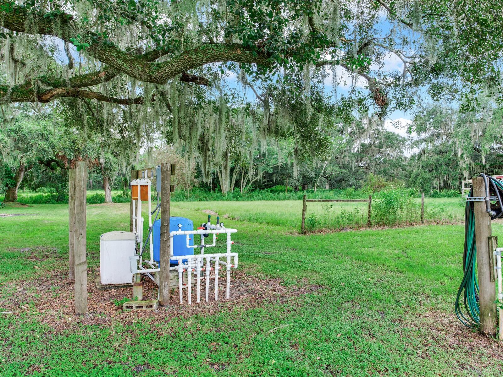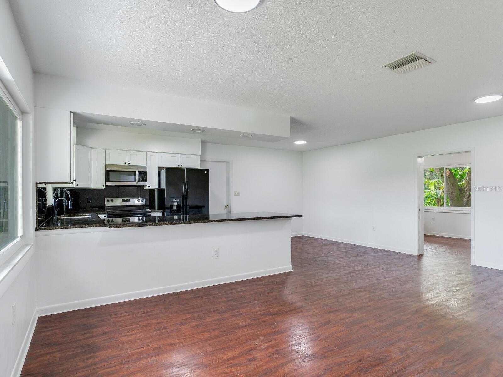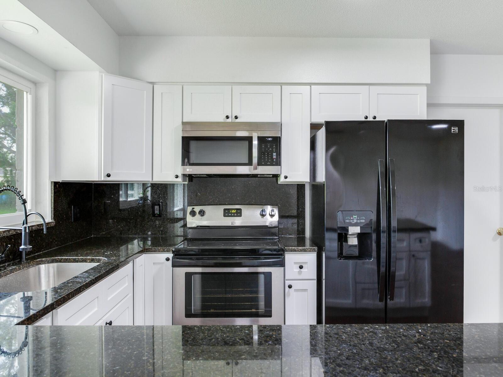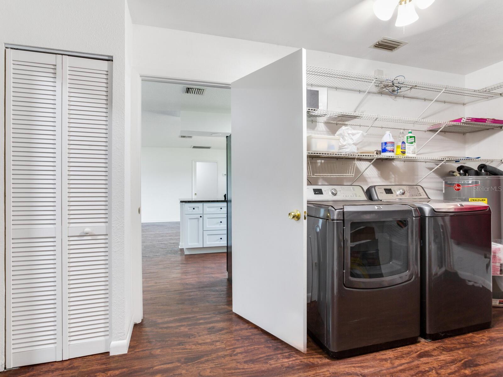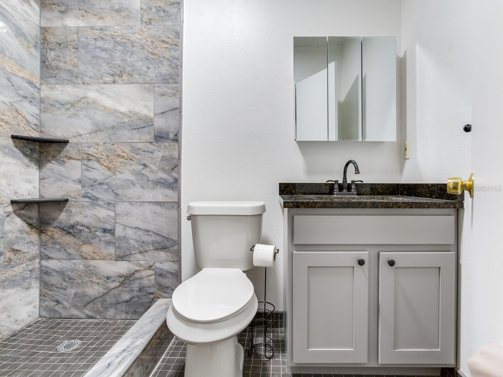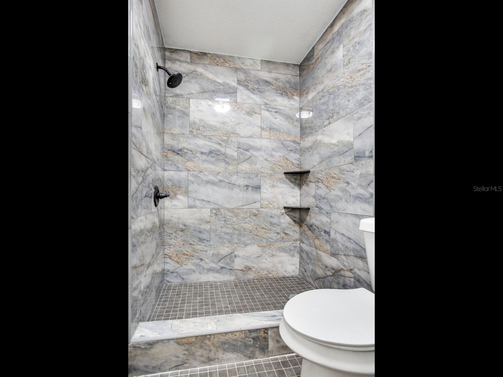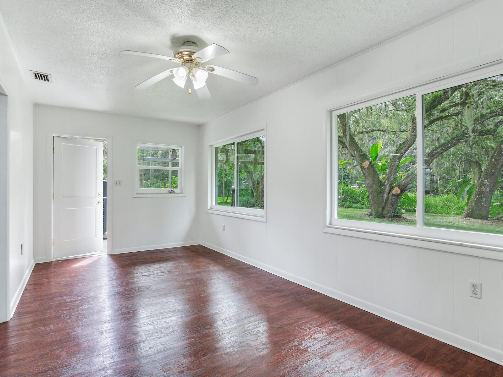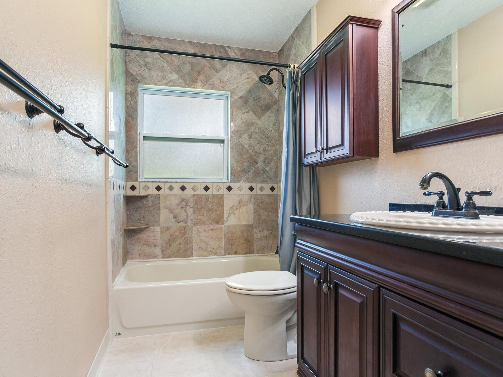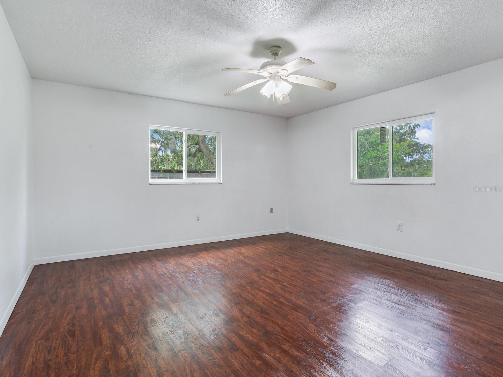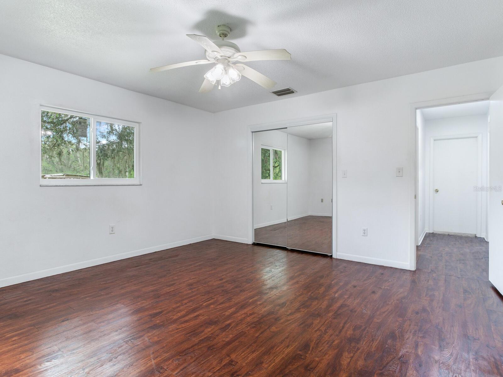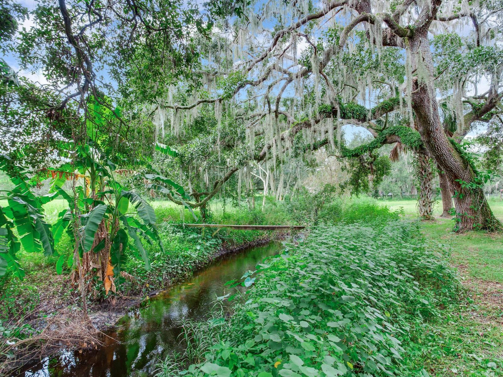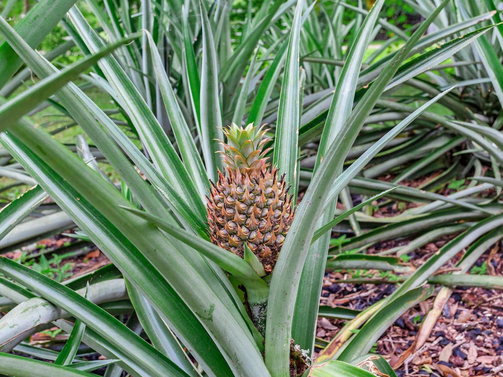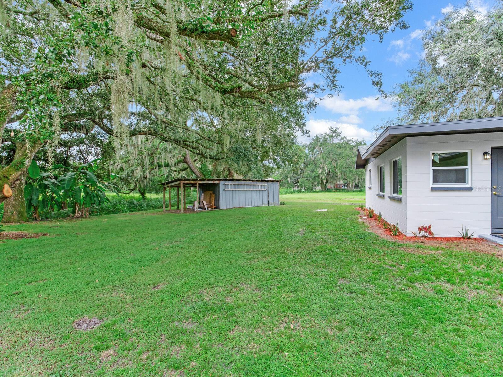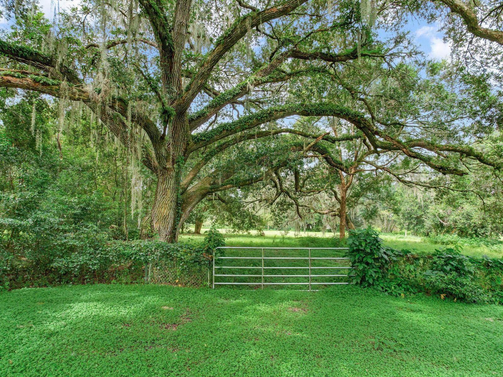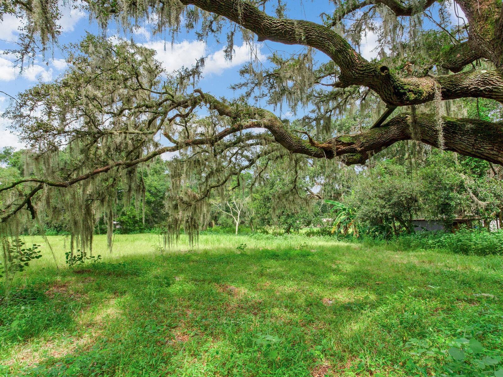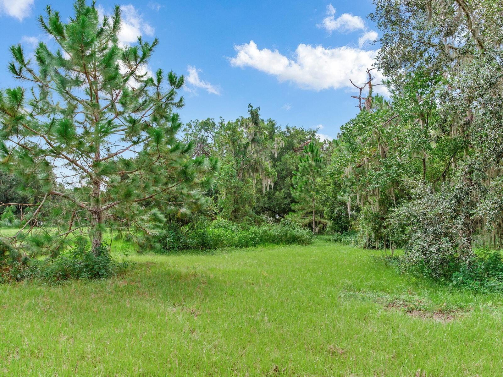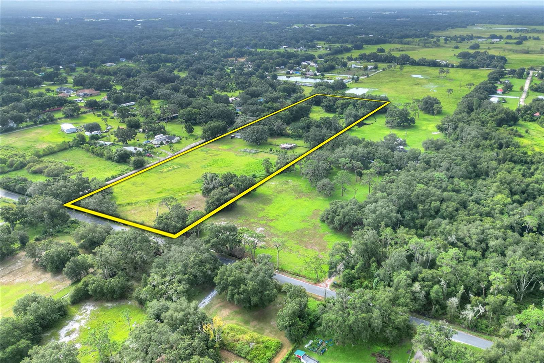Contact Jodie Dial
Schedule A Showing
7301 Pierce Harwell Road, PLANT CITY, FL 33565
Priced at Only: $850,000
For more Information Call
Mobile: 561.201.1100
Address: 7301 Pierce Harwell Road, PLANT CITY, FL 33565
Property Photos

Property Location and Similar Properties
- MLS#: TB8305979 ( Residential )
- Street Address: 7301 Pierce Harwell Road
- Viewed: 9
- Price: $850,000
- Price sqft: $430
- Waterfront: No
- Year Built: 1971
- Bldg sqft: 1979
- Bedrooms: 2
- Total Baths: 2
- Full Baths: 2
- Garage / Parking Spaces: 2
- Days On Market: 91
- Additional Information
- Geolocation: 28.0525 / -82.2227
- County: HILLSBOROUGH
- City: PLANT CITY
- Zipcode: 33565
- Subdivision: Unplatted
- Elementary School: Cork HB
- Middle School: Tomlin HB
- High School: Strawberry Crest High School
- Provided by: FISCHBACH LAND COMPANY LLC
- Contact: Reed Fischbach
- 813-540-1000

- DMCA Notice
-
DescriptionBEAUTIFULLY UPDATED HOME WITH MODERN UPGRADES! Step into your dream home, where style meets functionality! This 2BR/2BA home with Bonus room has been thoughtfully remodeled and features high quality finishes, energy efficient updates, and a sleek modern design. Nestled on nearly 10 acres, this property combines comfort and countryside charm. Interior Features: New Hurricane Impact & Energy Efficient Slider Windows: Enjoy natural light while staying energy conscious and secure. Updated Kitchen: New soft close white shaker cabinets, Sleek granite backsplash and countertops, Single basin stainless steel deep sink with a black gooseneck faucet, soap dispenser, and water filter, Wall mounted microwave & dishwasher (brand new), Kenmore stove & refrigerator. Bathrooms: Granite countertops and tile to the ceiling in both full baths, Modern tile flooring for a polished look, Flooring: Stylish laminate wood look planks throughout every room. Laundry: High quality Maytag metallic grey slate washer/dryer. Ceiling Fans: Installed in bedrooms, bonus room, and utility room for comfort year round. Fresh Paint: A new coat of paint inside and out provides a fresh and modern feel. Additional Home Updates: New Roof: Just 5 years old, offering long term durability, New AC/Heating System: Stay comfortable in all seasons, New Water Heater: Efficient and reliable, Epoxy Coated Garage Floor: Durable and easy to maintain. Outdoor Features: Enjoy nearly 10 acres of open pastures, scenic oak hammocks, and a flowing creek that enhances the natural beauty of this homestead. A fully established orchard featuring mango, lemon, papaya, and peach trees, as well as berry bushes and pineapple plants, provides endless opportunities for fresh, homegrown produce. Perfect Location: Only 3 miles from I 4, this property offers a serene escape with the convenience of easy, commuting. This home is a perfect blend of modern living and peaceful rural charm. Whether you're looking for a retreat, a homestead, or simply a place to call home, this property has it all!
Features
Appliances
- Cooktop
- Dishwasher
- Dryer
- Microwave
- Refrigerator
- Washer
Home Owners Association Fee
- 0.00
Carport Spaces
- 0.00
Close Date
- 0000-00-00
Cooling
- Central Air
Country
- US
Covered Spaces
- 0.00
Exterior Features
- Lighting
Flooring
- Vinyl
Garage Spaces
- 2.00
Heating
- Central
High School
- Strawberry Crest High School
Insurance Expense
- 0.00
Interior Features
- Ceiling Fans(s)
- Eat-in Kitchen
- Open Floorplan
- Solid Surface Counters
Legal Description
- E 1/2 OF W 1/2 OF NE 1/4 OF NE 1/4
Levels
- One
Living Area
- 1512.00
Lot Features
- Farm
- In County
Middle School
- Tomlin-HB
Area Major
- 33565 - Plant City
Net Operating Income
- 0.00
Occupant Type
- Vacant
Open Parking Spaces
- 0.00
Other Expense
- 0.00
Other Structures
- Shed(s)
Parcel Number
- U-17-28-21-ZZZ-000003-60690.0
Property Type
- Residential
Roof
- Shingle
School Elementary
- Cork-HB
Sewer
- Septic Tank
Tax Year
- 2023
Township
- 28
Utilities
- Electricity Available
View
- Park/Greenbelt
Water Source
- Well
Year Built
- 1971
Zoning Code
- AS-1

- Jodie Dial, GRI,REALTOR ®
- Tropic Shores Realty
- Dial Jodie at (352) 257-3760
- Mobile: 561.201.1100
- Mobile: 352.257.3760
- 561.201.1100
- dialjodie@gmail.com




