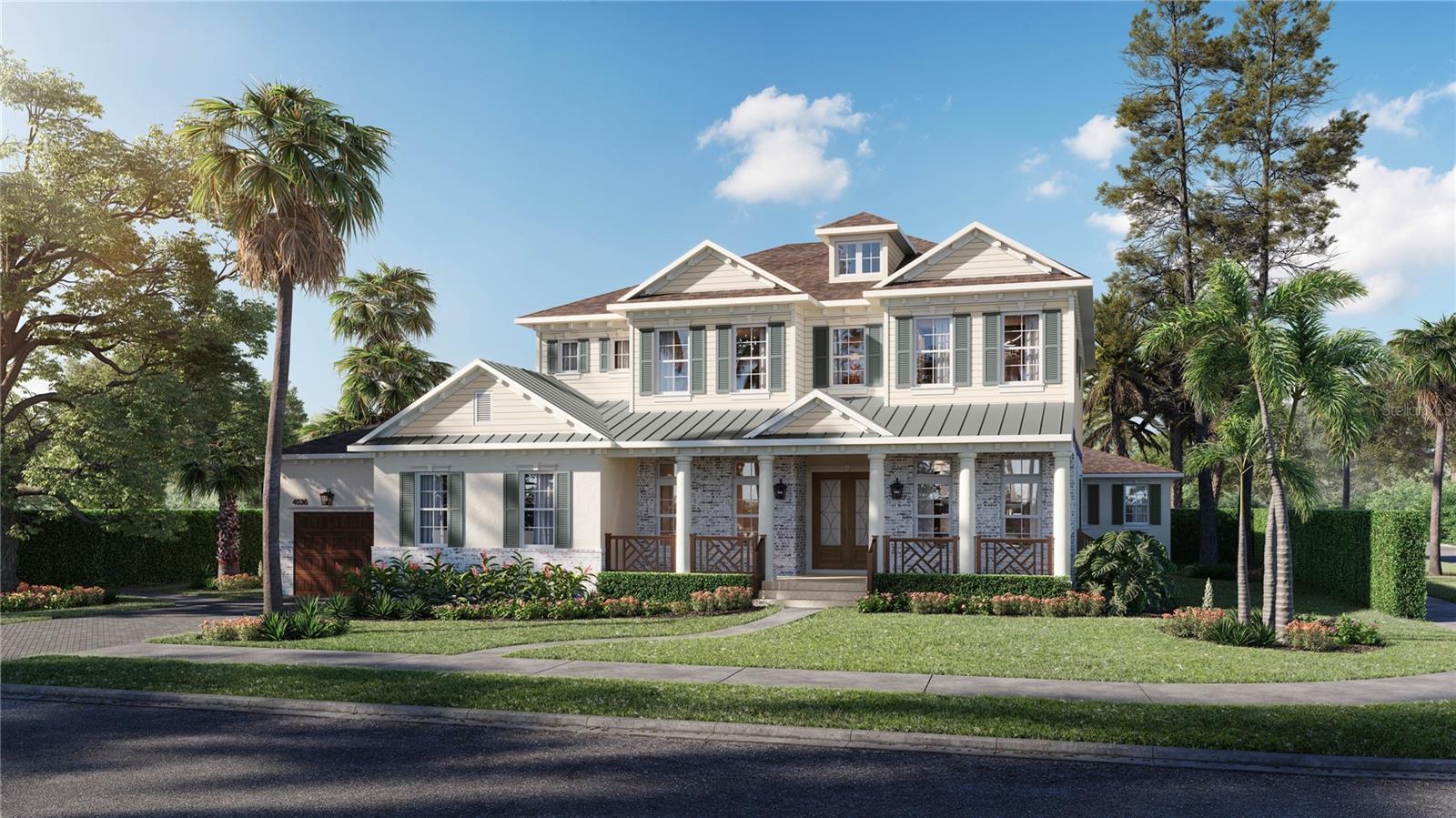Contact Jodie Dial
Schedule A Showing
4536 Swann Avenue, TAMPA, FL 33629
Priced at Only: $4,206,904
For more Information Call
Mobile: 561.201.1100
Address: 4536 Swann Avenue, TAMPA, FL 33629
Property Photos

Property Location and Similar Properties
- MLS#: TB8302367 ( Residential )
- Street Address: 4536 Swann Avenue
- Viewed: 142
- Price: $4,206,904
- Price sqft: $725
- Waterfront: No
- Year Built: 2025
- Bldg sqft: 5804
- Bedrooms: 5
- Total Baths: 7
- Full Baths: 6
- 1/2 Baths: 1
- Garage / Parking Spaces: 3
- Days On Market: 296
- Additional Information
- Geolocation: 27.9374 / -82.524
- County: HILLSBOROUGH
- City: TAMPA
- Zipcode: 33629
- Subdivision: Beach Park
- Elementary School: Dale Mabry
- Middle School: Coleman
- High School: Plant
- Provided by: THE TONI EVERETT COMPANY
- Contact: Eric Panico

- DMCA Notice
-
DescriptionAutomatic gate being installed. Experience the perfect fusion of luxury and functionality in this new construction home by New Legacy Homes, located in the desirable Swann Estates neighborhood. Situated on a spacious 15,000 sq ft lot, just steps from Swann Circle in Beach Park, this home boasts just over 5,800 sq ft of living space, including 5 bedrooms, 6.5 bathrooms, a pool house, rec room, media room, and a 3 car front and side load garage. Enter through the two story foyer, flanked by a formal dining room with a custom wine display and a den/study, leading into the great room featuring a fireplace and an accordion style NanaWall glass wall that provides a seamless transition to the outdoor area. The gourmet, chef style kitchen includes Sub Zero/Wolf appliances, an oversized island with storage and seating, custom cabinetry with 42 uppers, a pot filler, an eat in space, a large walk in pantry, and a prep kitchen. The space overlooks a luxurious pool/spa, outdoor kitchen, backyard, and lanai, perfect for entertaining. The first floor layout features a split bedroom plan with a guest suite and a grand owner's suite, offering ultimate privacy. The well appointed primary suite includes tray ceilings, an expansive bathroom with a soaking tub, a stand alone shower, and a custom walk in closet. The second floor includes three additional bedrooms, each with en suite bathrooms and walk in closets, as well as a massive bonus/game room with a wet bar and a media room for entertainment. The air conditioned pool house includes a cabana with a wet bar, full bath and shower, and stackable washer/dryer hookups. Built better than Energy Star standards, this home features Icynene spray foam insulation, high efficiency AC units, impact resistant windows, Hardie siding, and a generator for peace of mind. Reduce your carbon footprintbuy a New Legacy Home today. With its prime central location, oversized lot (15,000 sq ft), and meticulous attention to detail, this home embodies the best of South Tampa living.
Features
Appliances
- Dishwasher
- Exhaust Fan
- Freezer
- Gas Water Heater
- Microwave
- Range
- Range Hood
- Refrigerator
- Tankless Water Heater
- Wine Refrigerator
Home Owners Association Fee
- 0.00
Builder Model
- Catalina
Builder Name
- New Legacy Homes
Carport Spaces
- 0.00
Close Date
- 0000-00-00
Cooling
- Central Air
Country
- US
Covered Spaces
- 0.00
Exterior Features
- Lighting
- Outdoor Kitchen
- Rain Gutters
- Sidewalk
- Sliding Doors
Fencing
- Fenced
- Vinyl
Flooring
- Tile
- Wood
Furnished
- Unfurnished
Garage Spaces
- 3.00
Heating
- Central
- Electric
High School
- Plant-HB
Insurance Expense
- 0.00
Interior Features
- Crown Molding
- Eat-in Kitchen
- High Ceilings
- In Wall Pest System
- Kitchen/Family Room Combo
- Primary Bedroom Main Floor
- Smart Home
- Solid Wood Cabinets
- Stone Counters
- Tray Ceiling(s)
- Walk-In Closet(s)
Legal Description
- BEACH PARK LOT 14 AND N 1/2 OF LOT 15 AND W 1/2 OF CLOSED ALLEY ABUTTIONG ON E BLOCK 25
Levels
- Two
Living Area
- 5804.00
Lot Features
- City Limits
- Oversized Lot
Middle School
- Coleman-HB
Area Major
- 33629 - Tampa / Palma Ceia
Net Operating Income
- 0.00
New Construction Yes / No
- Yes
Occupant Type
- Vacant
Open Parking Spaces
- 0.00
Other Expense
- 0.00
Other Structures
- Guest House
Parcel Number
- A-29-29-18-3LA-000025-00014.0
Parking Features
- Driveway
- Garage Faces Side
- Oversized
Pool Features
- Gunite
- Heated
- In Ground
- Pool Alarm
- Salt Water
Property Condition
- Completed
Property Type
- Residential
Roof
- Shingle
School Elementary
- Dale Mabry Elementary-HB
Sewer
- Public Sewer
Style
- Traditional
Tax Year
- 2023
Township
- 29
Utilities
- Cable Connected
- Electricity Connected
- Fiber Optics
- Natural Gas Connected
- Public
- Sewer Connected
- Sprinkler Meter
- Water Connected
Views
- 142
Virtual Tour Url
- https://www.propertypanorama.com/instaview/stellar/TB8302367
Water Source
- Public
Year Built
- 2025
Zoning Code
- RS-75

- Jodie Dial, GRI,REALTOR ®
- Tropic Shores Realty
- Dial Jodie at (352) 257-3760
- Mobile: 561.201.1100
- Mobile: 352.257.3760
- 561.201.1100
- dialjodie@gmail.com




















































































