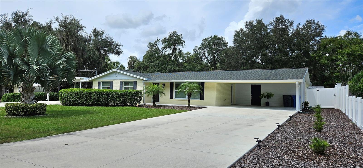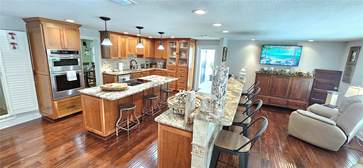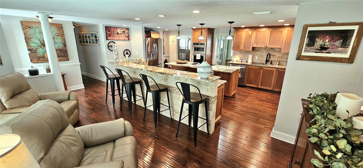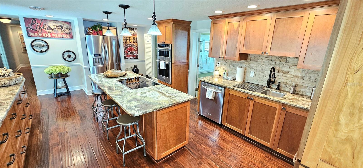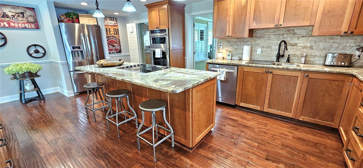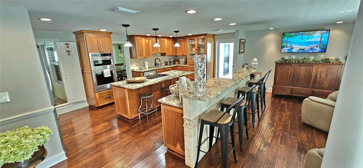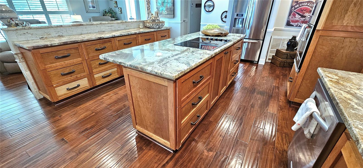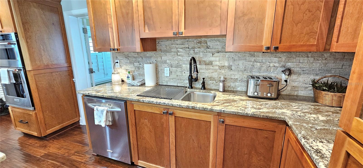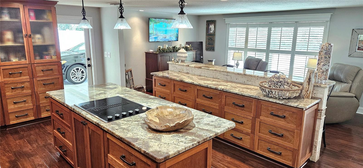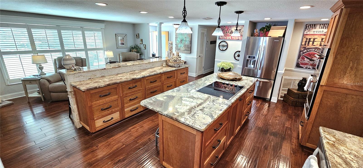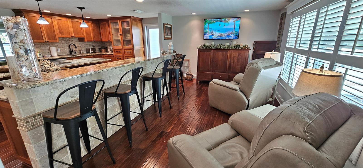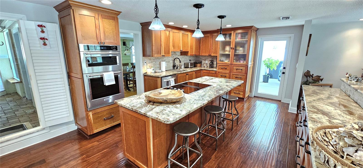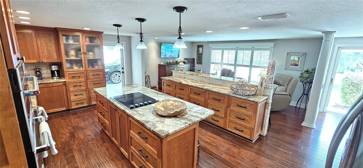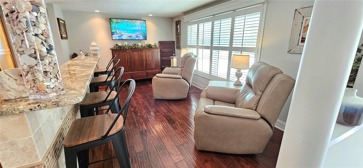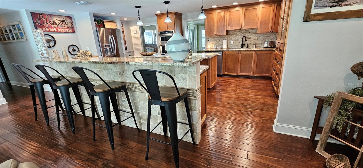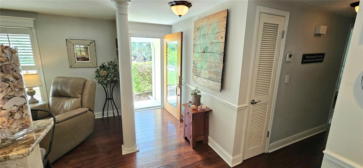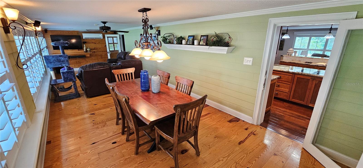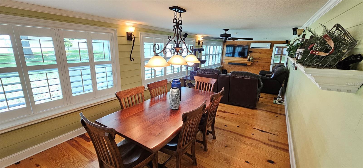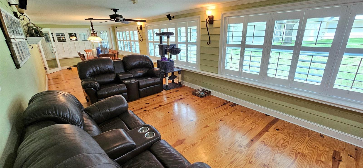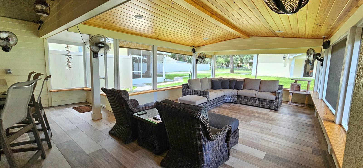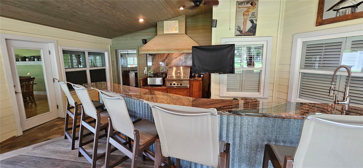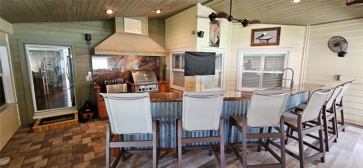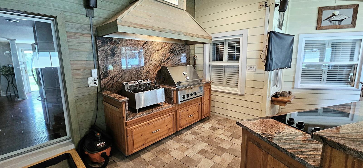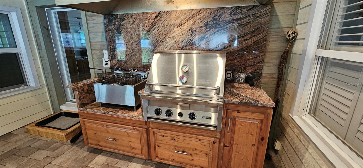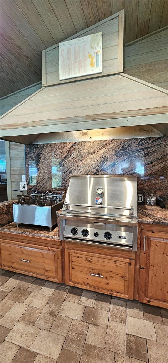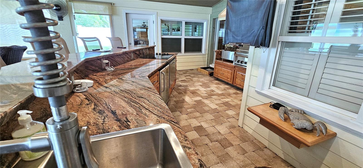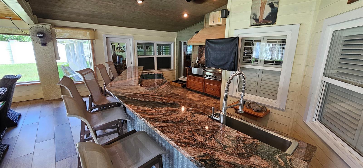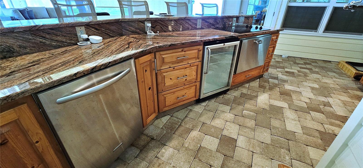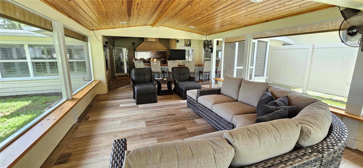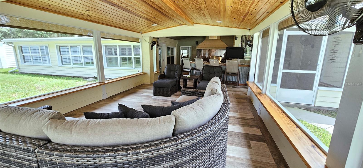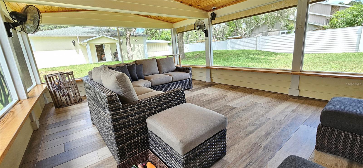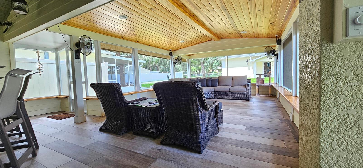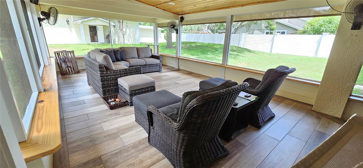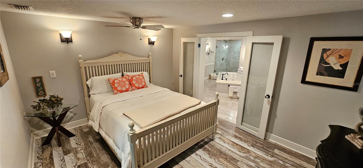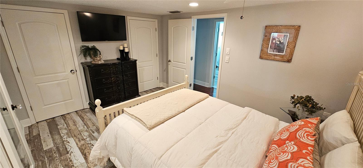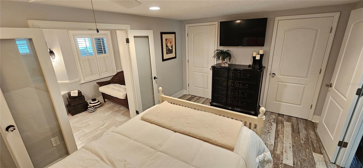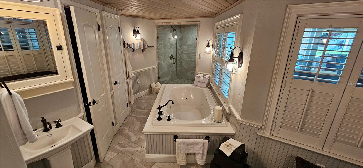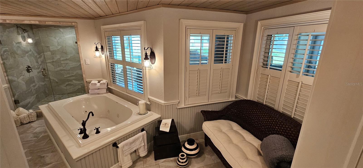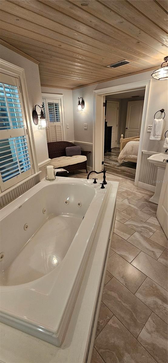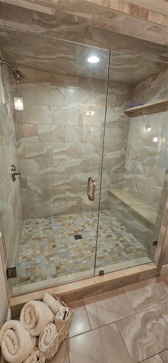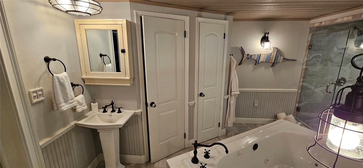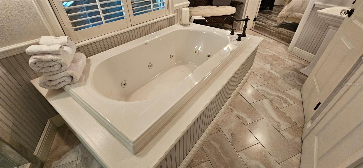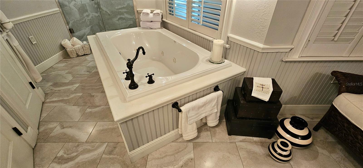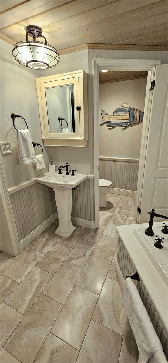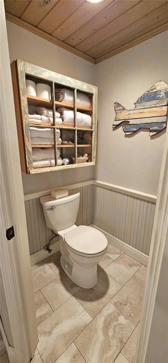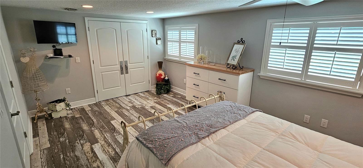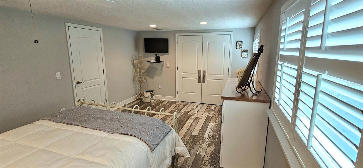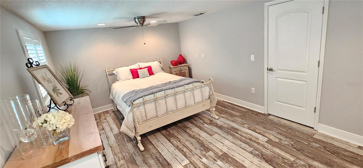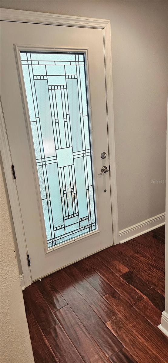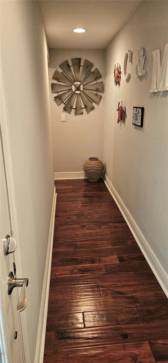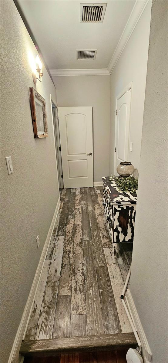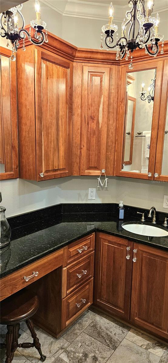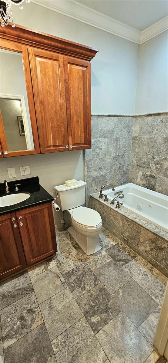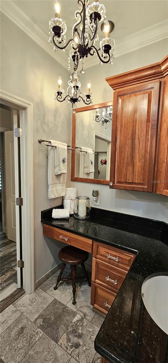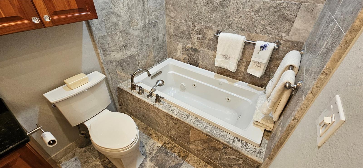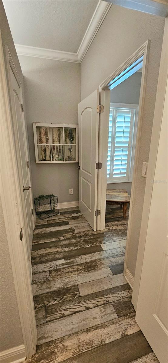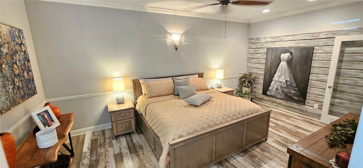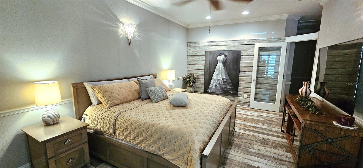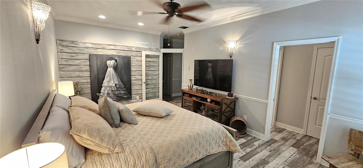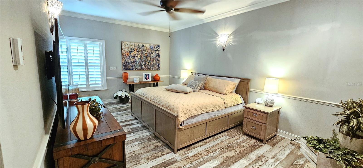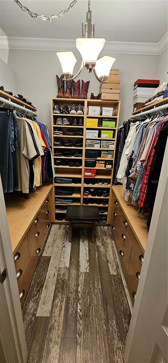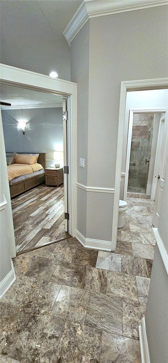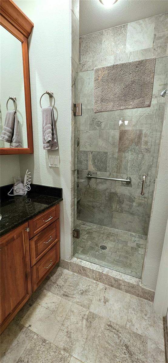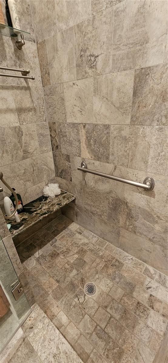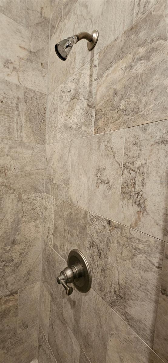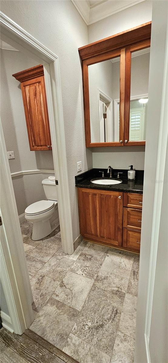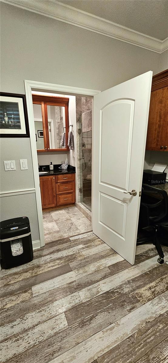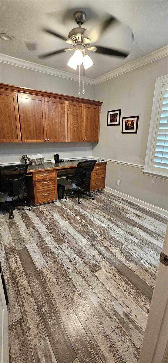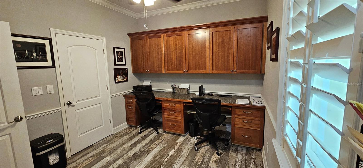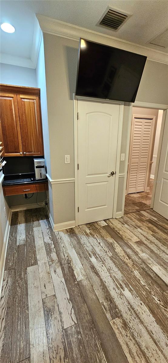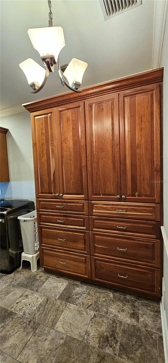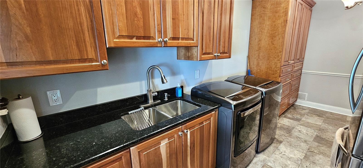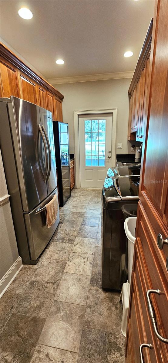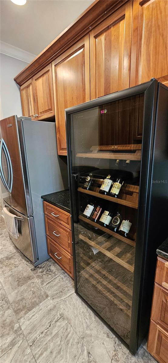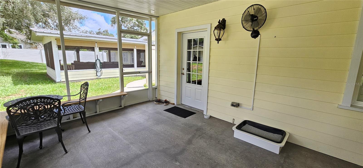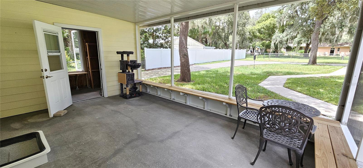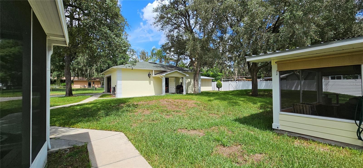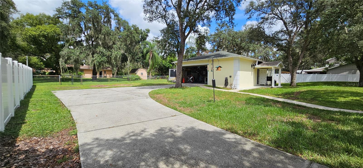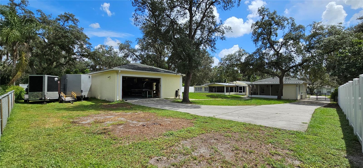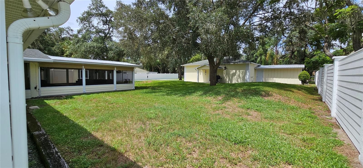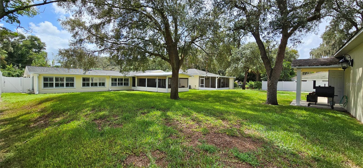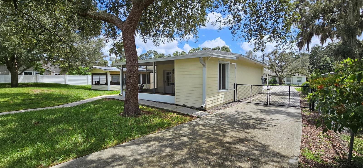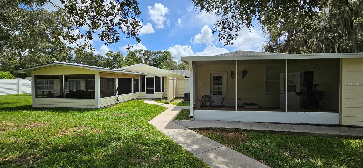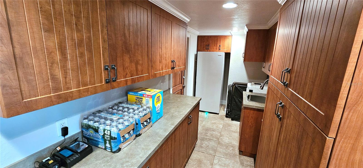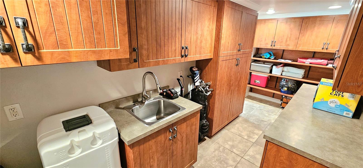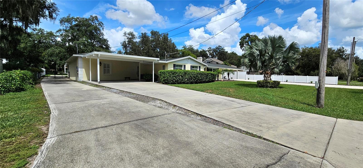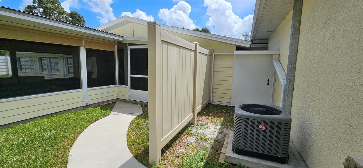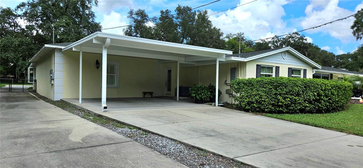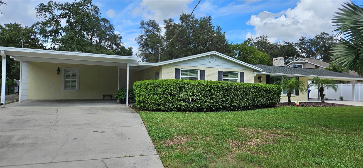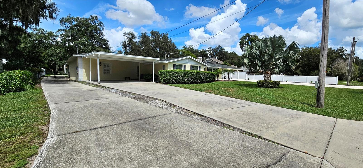Contact Jodie Dial
Schedule A Showing
11204 Riverview Drive, RIVERVIEW, FL 33578
Priced at Only: $740,000
For more Information Call
Mobile: 561.201.1100
Address: 11204 Riverview Drive, RIVERVIEW, FL 33578
Property Photos
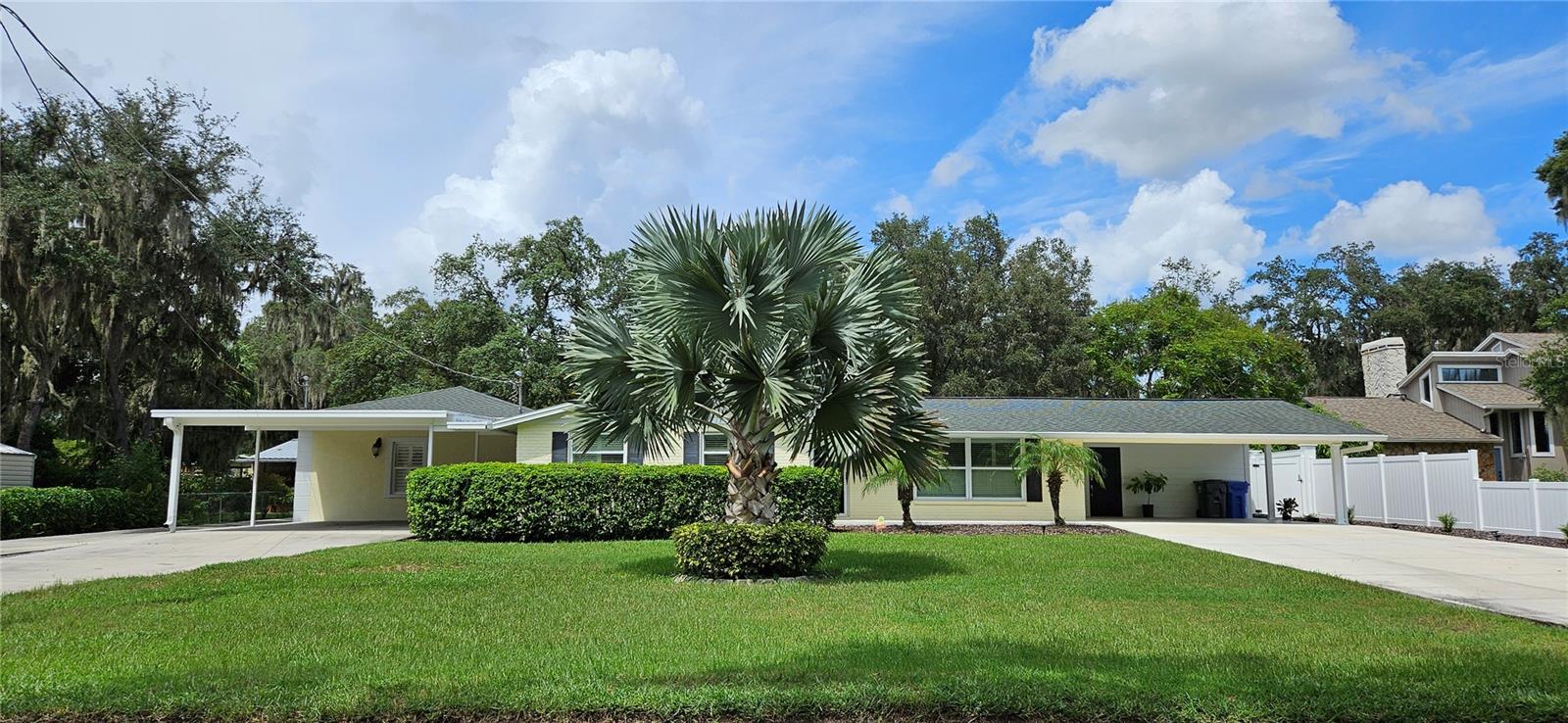
Property Location and Similar Properties
- MLS#: TB8301452 ( Residential )
- Street Address: 11204 Riverview Drive
- Viewed: 6
- Price: $740,000
- Price sqft: $154
- Waterfront: No
- Year Built: 1973
- Bldg sqft: 4808
- Bedrooms: 4
- Total Baths: 3
- Full Baths: 3
- Garage / Parking Spaces: 8
- Days On Market: 104
- Additional Information
- Geolocation: 27.8721 / -82.3135
- County: HILLSBOROUGH
- City: RIVERVIEW
- Zipcode: 33578
- Subdivision: Unplatted
- Elementary School: Riverview Elem School HB
- Middle School: Giunta Middle HB
- High School: Riverview HB
- Provided by: CHOICE RLTY CAROLMAC & CO. INC
- Contact: CAROLMAC McLemore
- 813-601-8581

- DMCA Notice
-
DescriptionNew price! You owe it to yourself to step inside this amazing up dated florida retreat! 4bed/3bath on. 58 acre, no hoa, no fees, with 2 elaborate dream kitchens, a detached 4 car garage/workshop, 2 lanais, and near the alafia river & boat launch. (rental income possible) pride of ownership will amaze as every inch has been remodeled by the master carpenter/owner by trade. If you love to entertain than you hit florida gold! Two breakfast bars to choose in this massive kitchen w/ tons of flowing granite counter space, hand built natural cherry cabinets, brazilian hand scraped cherry flrs, beaded glass, stone backsplash, flat top cooking, stainless appliances, convection wall oven & microwave, sitting area, canned & custom lights. The great rm/dining/tv rm/flex space is just off the kitchen and leads to the 2nd full fantasy outdoor kitchen lanai with a bbq propane grill, dbl deep fryer, commercial vent, granite bar & backsplash, custom knotty pine cabinets, built in ice cooler, flat top cooking, refrigerator, dishwasher, farmers sink, stone decking, tile floor under patio furniture and the tongue n groove ceilings. Stay cool while you eat, drink, and relax w/the retractable sunshades & mounted fans. Choose from two master suites and/or a 2bed/2bath in law suite that was added in 2010 complete w/a separate entrance. Beautiful beval lap wall, walk in calif. Closet, kitchenette, granite, cabinets, an armoire, mega wine refrig, laundry area, sink & separate lanai. The main bedroom is large enough for a california king! The 2nd bedroom is being used as a study/den & has a closet. One bath has a walk in shower with a dbl shower heads & a sit down bench. The other bath has a jacuzzi jetted soaking tub and larger vanity. Lets move on to the original master bed and spa bath! Wow this retreat includes: another larger jacuzzi jetted soaking tub, a massive separate walk in shower w/a bench, a sitting area, dimmable lites, wainscoting, travertine floors, pedestal sink & toilet closet w/a master bedroom that has dbl closets, ceiling fans, dbl glass french drs, farmers plank flooring & much more! The 4th bedroom is extra large w/a large deep closet. There are so many upgrades to list but here are a few: rent out the in law suite if your looking for extra income! Newer dbl pane windows, plantation shutters on all windows, tall baseboards, rocker lite switches & dimmers everywhere to include porch lites, front dr storm dr, knotty pine floors in great/dine/rm, west side is a bulters pantry (7x16) where another washer & dryer can be installed, accent solar lites in the front yard. The garage/shop is 1,560 sft with power & water, the 3 d shingle roof 7 yrs old, two each 200amp panels & one 150amp panel in the workshop, no deed restrictions allows you to park your rvs & toys. Plenty of space! There a 2 septics that were pumped in jan/24. 2 separate teco meters: 1 for new addition (in law suite) and 1 for other side. All 4 bedrooms and 3 baths are under one roof with 3 entry doors to house. Also, there are 3 newer water heaters, storage closets, two 2 car carports = 4 spaces, left carport tall enough for trucks. 3 extra wide cement driveways with dbl gate to ga/shop, fenced with pvc & chain link, mini split ac unit in dining/living/flex space. Riverview family park & shopping minutes away. All room sizes are approx. Some items do not convey. Buyer to verify all info. Sold as is. Make offer today! Zero damage during milton!!!
Features
Appliances
- Built-In Oven
- Convection Oven
- Cooktop
- Dishwasher
- Electric Water Heater
- Microwave
- Range Hood
- Refrigerator
- Wine Refrigerator
Home Owners Association Fee
- 0.00
Carport Spaces
- 4.00
Close Date
- 0000-00-00
Cooling
- Central Air
- Mini-Split Unit(s)
Country
- US
Covered Spaces
- 0.00
Exterior Features
- French Doors
- Irrigation System
- Outdoor Grill
- Outdoor Kitchen
- Private Mailbox
- Rain Gutters
- Shade Shutter(s)
- Sidewalk
- Sprinkler Metered
- Storage
Fencing
- Chain Link
- Fenced
- Vinyl
Flooring
- Hardwood
- Laminate
- Tile
- Travertine
Garage Spaces
- 4.00
Heating
- Central
High School
- Riverview-HB
Interior Features
- Ceiling Fans(s)
- Chair Rail
- Crown Molding
- Dry Bar
- Eat-in Kitchen
- Kitchen/Family Room Combo
- Living Room/Dining Room Combo
- Solid Wood Cabinets
- Stone Counters
- Walk-In Closet(s)
- Window Treatments
Legal Description
- SEC 16-30-20 S 239 FT OF E 116.50 FT OF W 341.50 FT OF GOVT LOT 3 LESS S 25 FT THEREOF FOR R/W 6088-1882 CORRECTING 5941-199
Levels
- One
Living Area
- 2637.00
Lot Features
- In County
- Landscaped
- Oversized Lot
- Sidewalk
- Paved
Middle School
- Giunta Middle-HB
Area Major
- 33578 - Riverview
Net Operating Income
- 0.00
Occupant Type
- Owner
Other Structures
- Outdoor Kitchen
- Shed(s)
- Storage
- Workshop
Parcel Number
- U-16-30-20-ZZZ-000002-92630.0
Parking Features
- Boat
- Covered
- Driveway
- Garage Door Opener
- Garage Faces Side
- Golf Cart Parking
- Ground Level
- Guest
- Oversized
- Parking Pad
- RV Parking
- Tandem
- Workshop in Garage
Pets Allowed
- Yes
Possession
- Close of Escrow
Property Condition
- Completed
Property Type
- Residential
Roof
- Shingle
School Elementary
- Riverview Elem School-HB
Sewer
- Septic Tank
Style
- Ranch
Tax Year
- 2023
Township
- 30
Utilities
- Electricity Connected
- Fire Hydrant
- Water Connected
Virtual Tour Url
- https://www.propertypanorama.com/instaview/stellar/TB8301452
Water Source
- Public
Year Built
- 1973
Zoning Code
- RSC-3
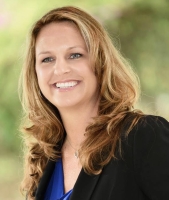
- Jodie Dial, GRI,REALTOR ®
- Tropic Shores Realty
- Dial Jodie at (352) 257-3760
- Mobile: 561.201.1100
- Mobile: 352.257.3760
- 561.201.1100
- dialjodie@gmail.com




