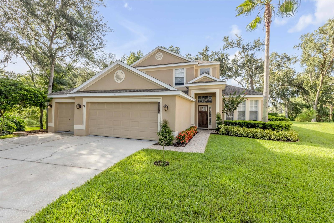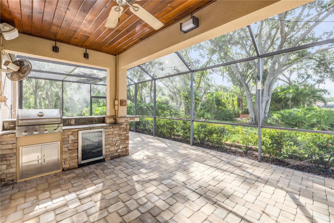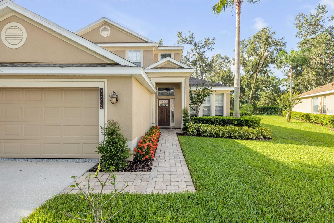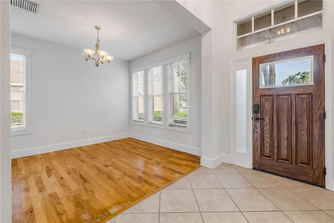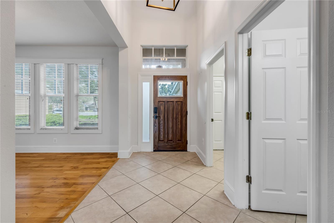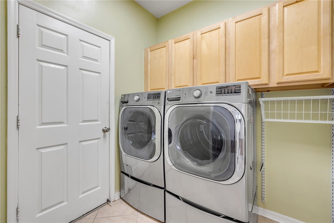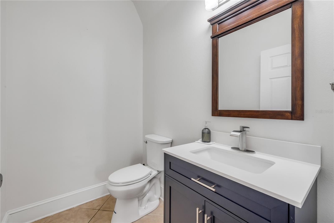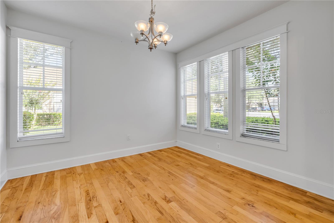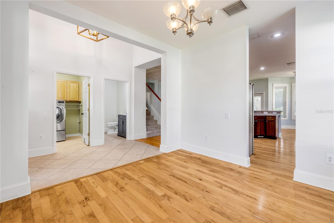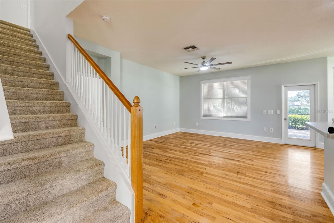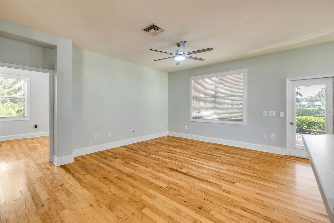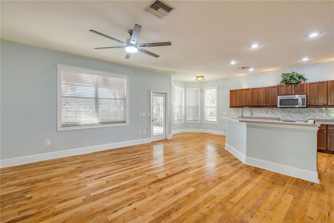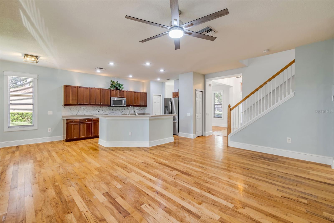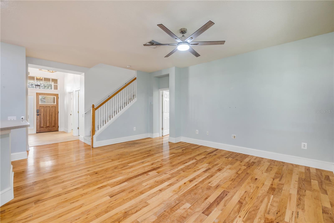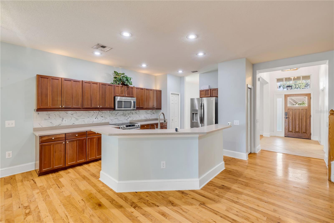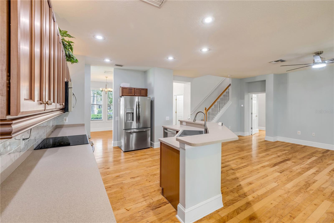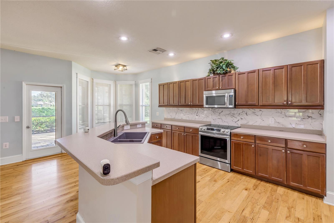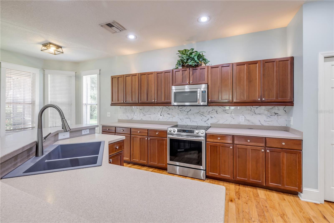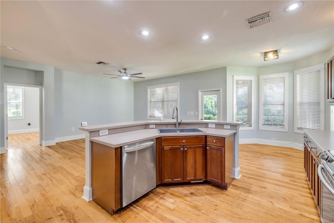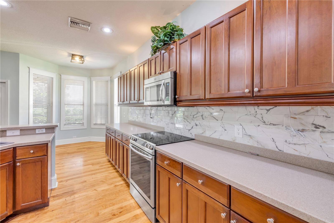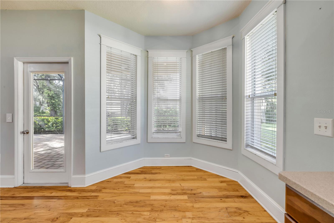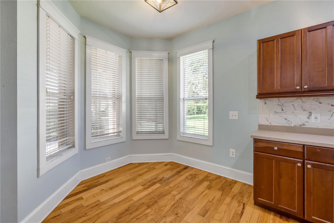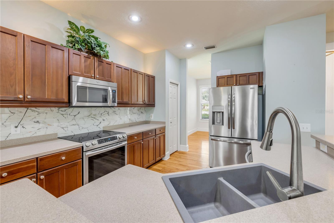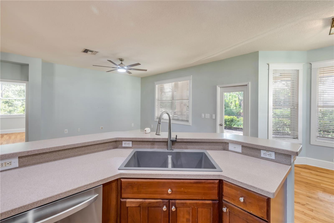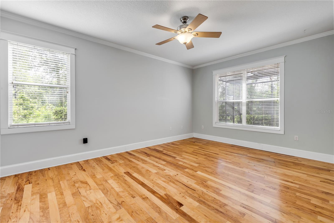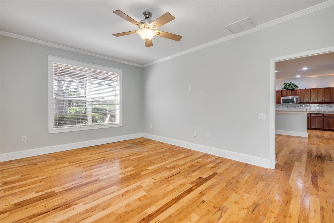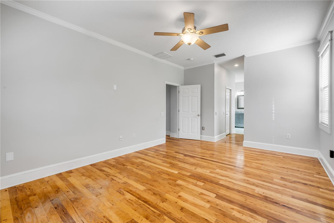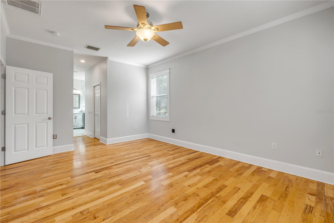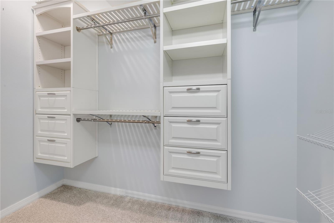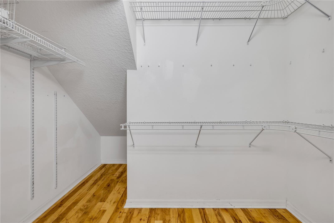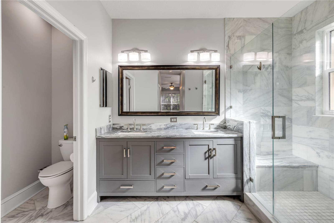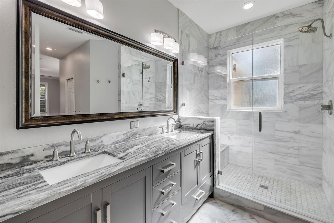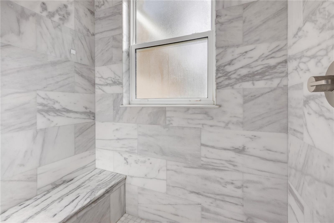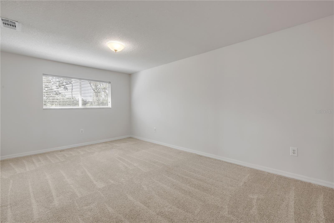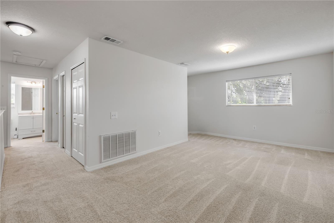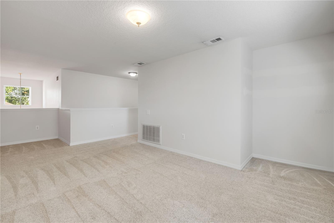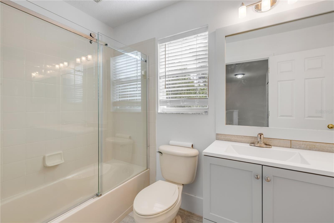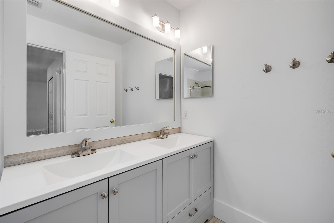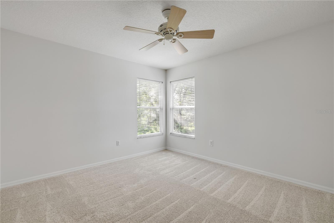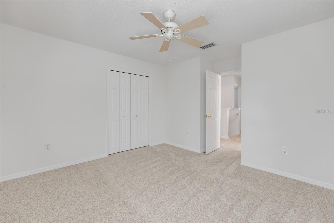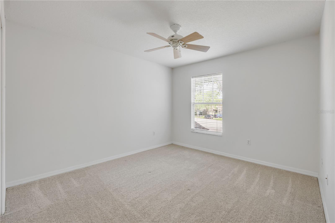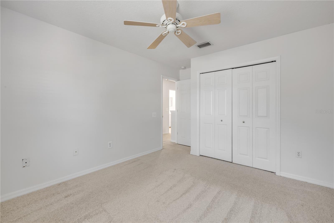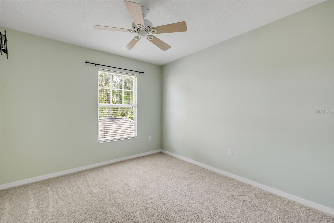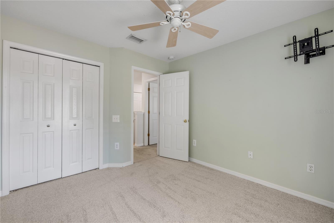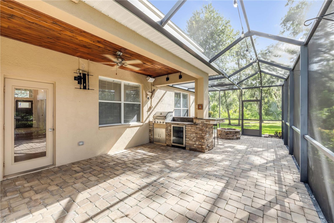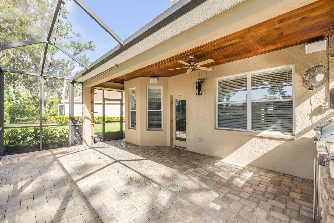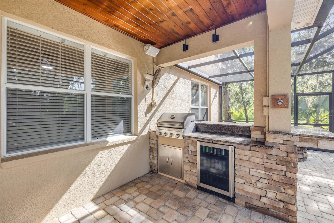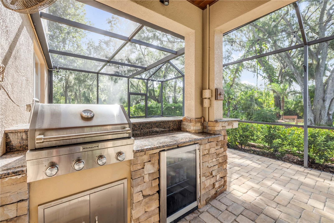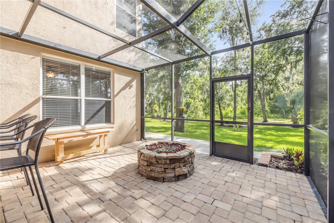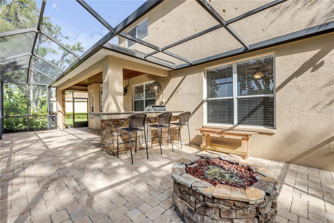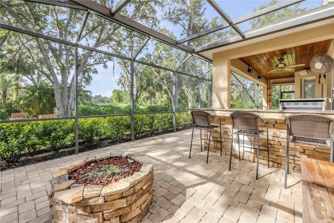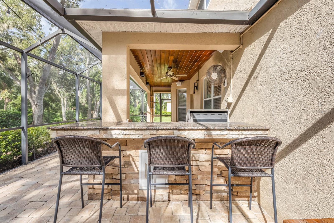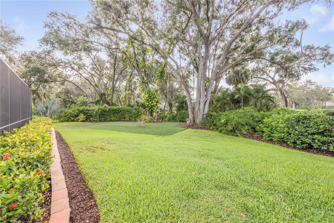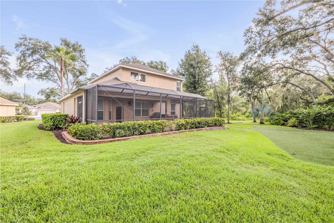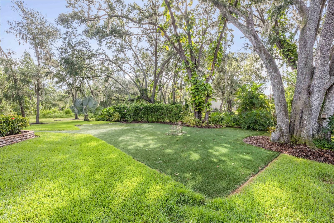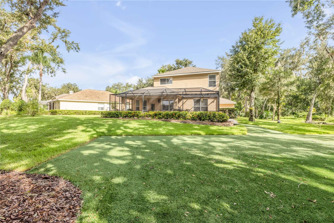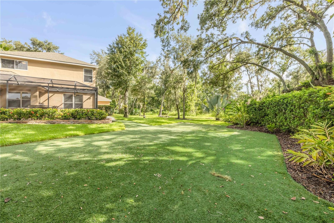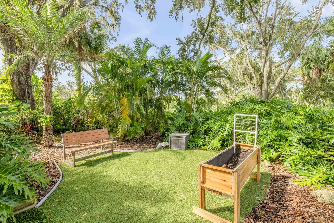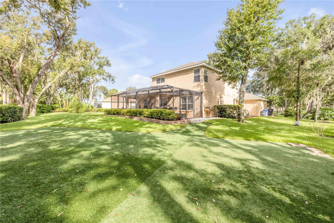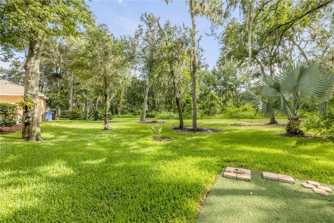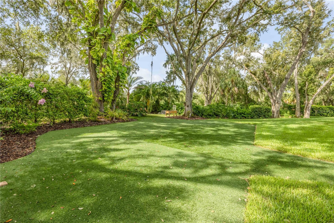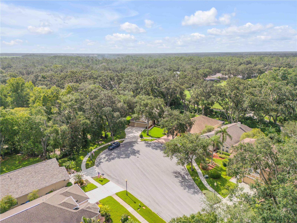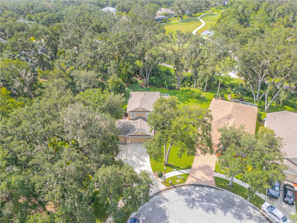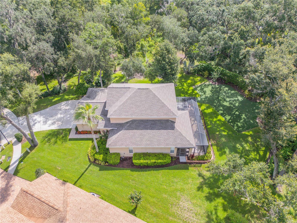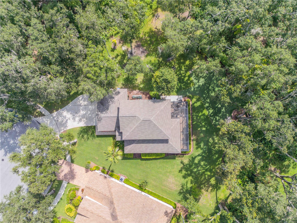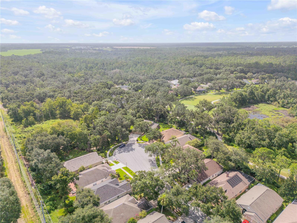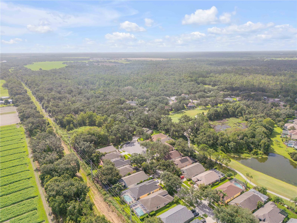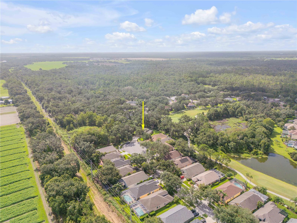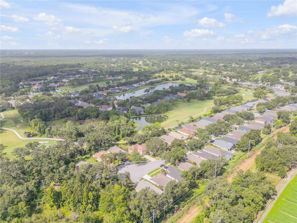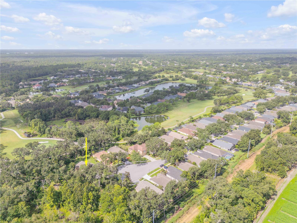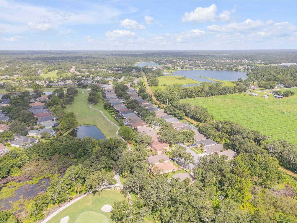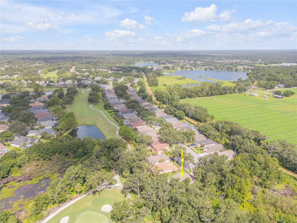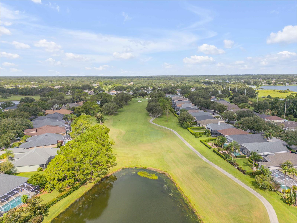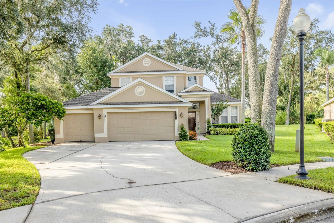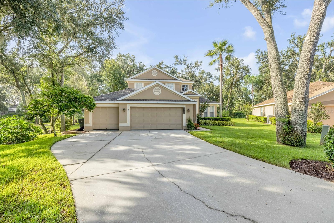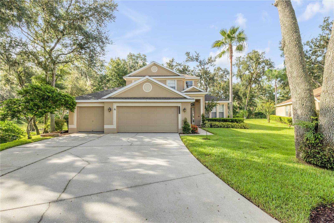Contact Jodie Dial
Schedule A Showing
3202 Stonebridge Trail, VALRICO, FL 33596
Priced at Only: $589,000
For more Information Call
Mobile: 561.201.1100
Address: 3202 Stonebridge Trail, VALRICO, FL 33596
Property Photos
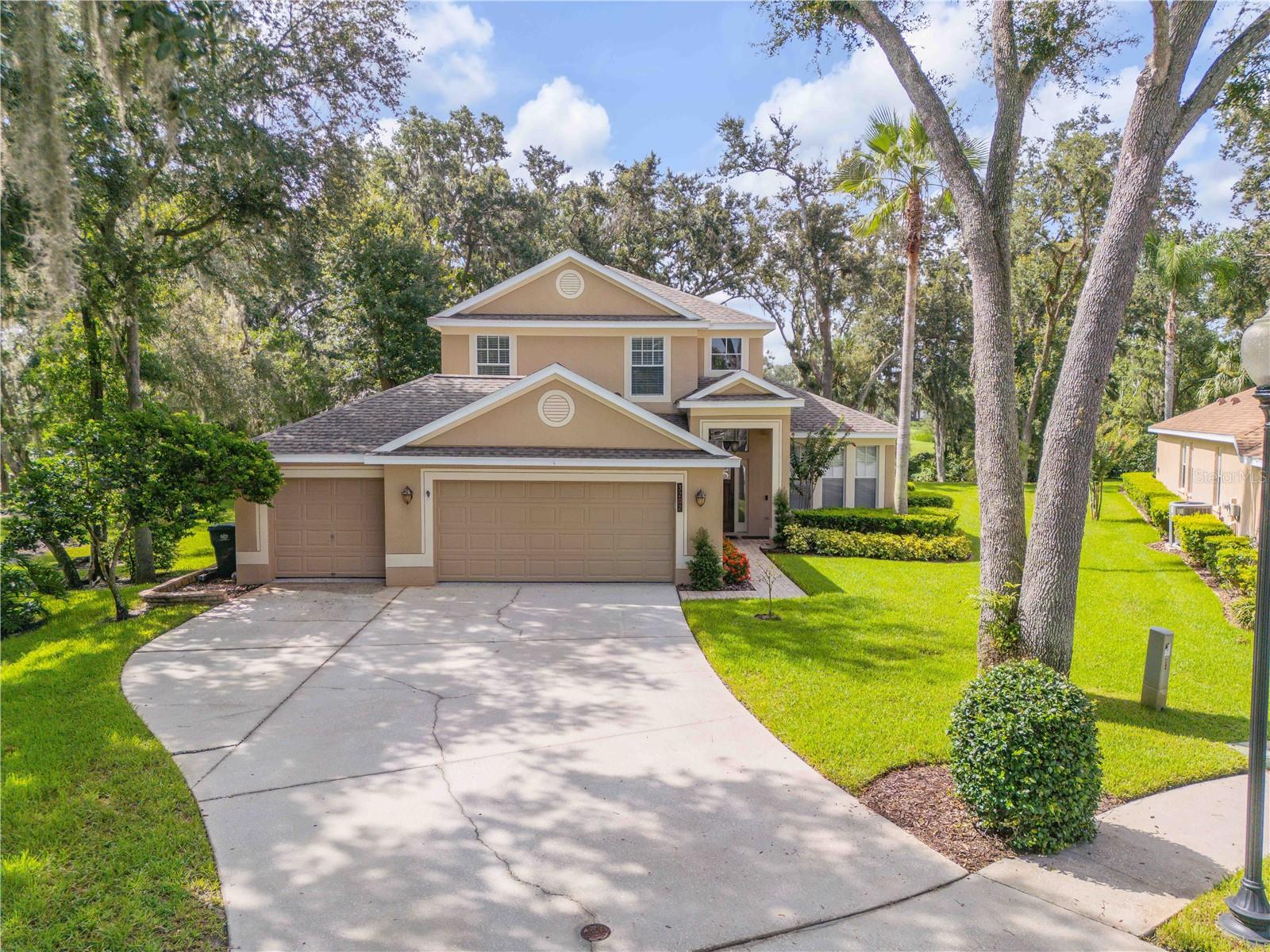
Property Location and Similar Properties
- MLS#: NS1085514 ( Residential )
- Street Address: 3202 Stonebridge Trail
- Viewed: 103
- Price: $589,000
- Price sqft: $179
- Waterfront: No
- Year Built: 2002
- Bldg sqft: 3282
- Bedrooms: 4
- Total Baths: 3
- Full Baths: 2
- 1/2 Baths: 1
- Days On Market: 51
- Additional Information
- Geolocation: 27.8963 / -82.1965
- County: HILLSBOROUGH
- City: VALRICO
- Zipcode: 33596
- Subdivision: River Hills Country Club Parce
- Elementary School: Lithia Springs
- Middle School: Randall
- High School: Newsome
- Provided by: THE KEYES COMPANY

- DMCA Notice
-
DescriptionWelcome to your private retreat on a third of an acre, perfectly positioned on the iconic 14th Signature Hole of River Hills Country Club in Valrico. This 4 bedroom, 2.5 bath home with a 3 car garage featuring epoxy flooring and a spacious loft/bonus room sits at the end of a quiet cul de sac, offering privacy and sweeping golf course views. The open layout features a soaring foyer, formal dining with a pass through to the kitchen, and a great room that flows seamlessly into the chefs kitchen with stainless steel appliances, hardwood cabinetry, and a large island with breakfast bar seating. The first floor owners suite includes dual walk in closets and a bathroom with granite countertops, double sinks, a seamless glass shower, and a private water closet. Upstairs are three additional bedrooms, a full bath, and a versatile loft space. Outside, enjoy a fully screened pavered lanai with a fire pit and outdoor kitchen equipped with a stainless steel grill, beverage cooler, bar seating, and TV hookup. The large backyard offers space for pets and play under mature oaks. River Hills Country Club provides trails, a pool, playground, sports courts, and optional tennis and golf memberships. Conveniently located near top rated schools, shopping, dining, and major highways, this home offers a rare combination of privacy, space, and community amenities.
Features
Appliances
- Bar Fridge
- Dishwasher
- Disposal
- Dryer
- Electric Water Heater
- Microwave
- Range
- Refrigerator
- Washer
Association Amenities
- Basketball Court
- Clubhouse
- Fence Restrictions
- Fitness Center
- Gated
- Golf Course
- Park
- Playground
- Pool
- Tennis Court(s)
- Trail(s)
Home Owners Association Fee
- 679.00
Home Owners Association Fee Includes
- Guard - 24 Hour
- Pool
- Private Road
- Recreational Facilities
Association Name
- River Hills MasterGreen Acres - Elizabeth Brantley
Association Phone
- 813-600-1100x131
Builder Model
- Stafford
Builder Name
- Morrison Homes
Carport Spaces
- 0.00
Close Date
- 0000-00-00
Cooling
- Central Air
Country
- US
Covered Spaces
- 0.00
Exterior Features
- French Doors
- Sidewalk
Flooring
- Carpet
- Tile
- Wood
Garage Spaces
- 3.00
Heating
- Central
- Heat Pump
- Propane
High School
- Newsome-HB
Insurance Expense
- 0.00
Interior Features
- Cathedral Ceiling(s)
- Ceiling Fans(s)
- Kitchen/Family Room Combo
- Open Floorplan
- Primary Bedroom Main Floor
- Solid Wood Cabinets
- Thermostat
- Walk-In Closet(s)
Legal Description
- RIVER HILLS COUNTRY CLUB PARCEL 14 PHASE III LOT 73 BLOCK 32
Levels
- Two
Living Area
- 2364.00
Lot Features
- Conservation Area
- Cul-De-Sac
- In County
- On Golf Course
- Oversized Lot
- Sidewalk
- Paved
- Private
Middle School
- Randall-HB
Area Major
- 33596 - Valrico
Net Operating Income
- 0.00
Occupant Type
- Vacant
Open Parking Spaces
- 0.00
Other Expense
- 0.00
Other Structures
- Outdoor Kitchen
Parcel Number
- U-03-30-21-5G4-000032-00073.0
Pets Allowed
- Yes
Possession
- Close Of Escrow
Property Type
- Residential
Roof
- Shingle
School Elementary
- Lithia Springs-HB
Sewer
- Public Sewer
Tax Year
- 2024
Township
- 30
Utilities
- Cable Available
- Electricity Connected
- Public
- Sewer Connected
- Underground Utilities
- Water Connected
View
- Golf Course
- Trees/Woods
Views
- 103
Virtual Tour Url
- https://my.matterport.com/show/?m=UuCPqUmHBi8
Water Source
- Public
Year Built
- 2002
Zoning Code
- PD

- Jodie Dial, GRI,REALTOR ®
- Tropic Shores Realty
- Dial Jodie at (352) 257-3760
- Mobile: 561.201.1100
- Mobile: 352.257.3760
- 561.201.1100
- dialjodie@gmail.com





