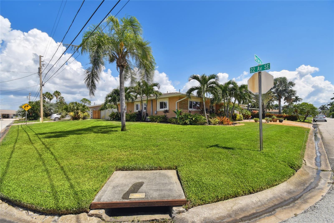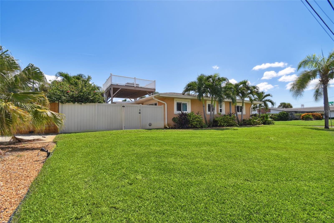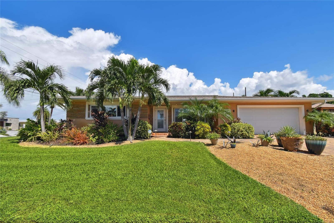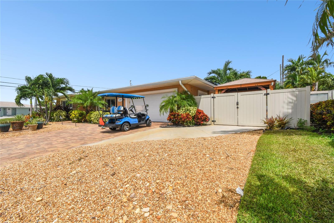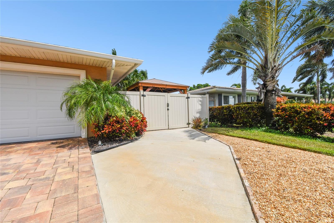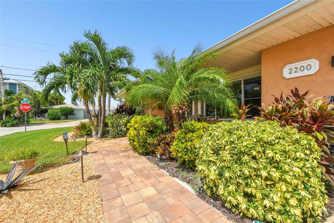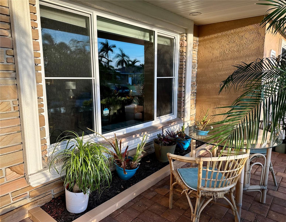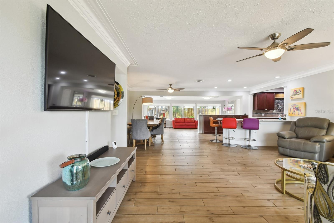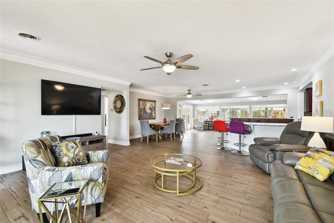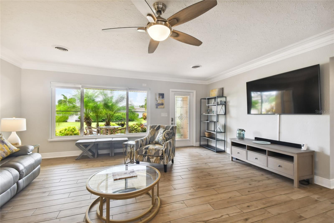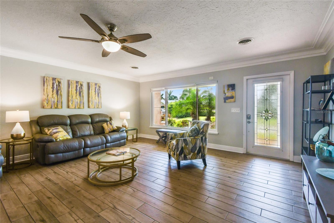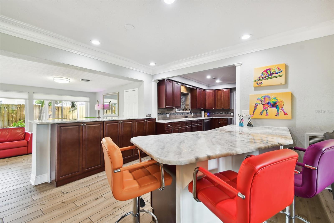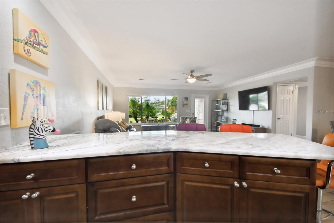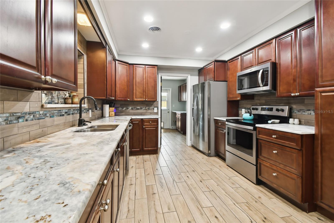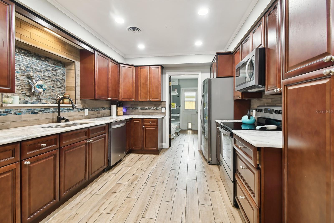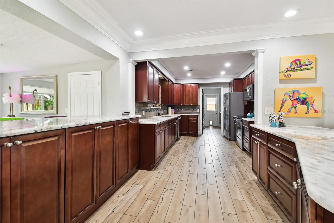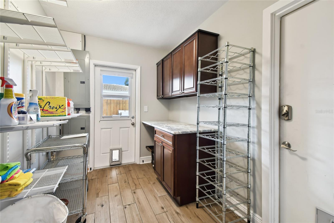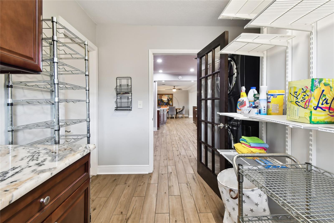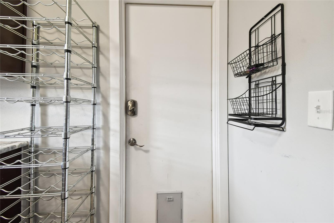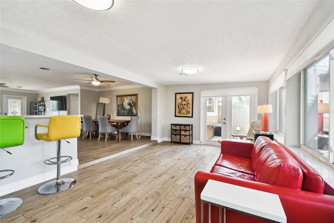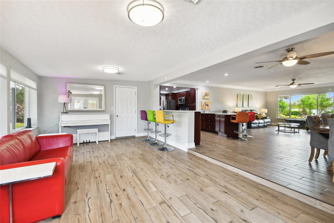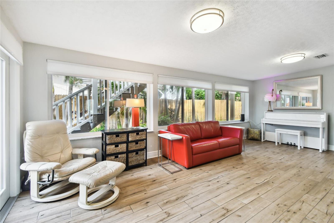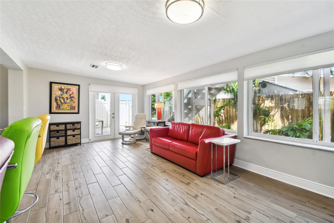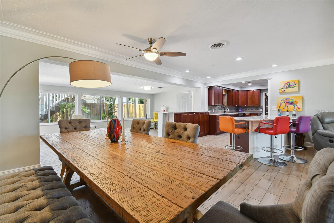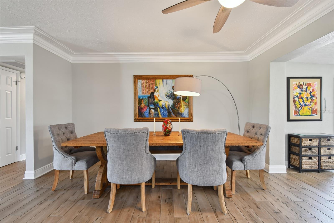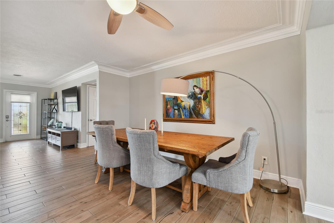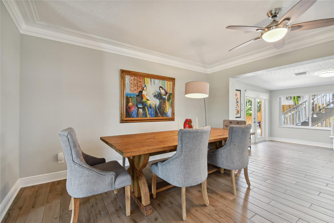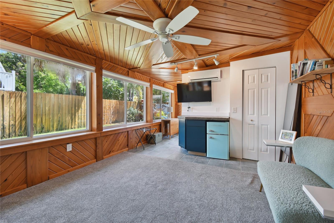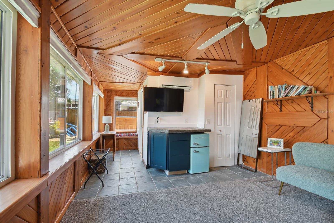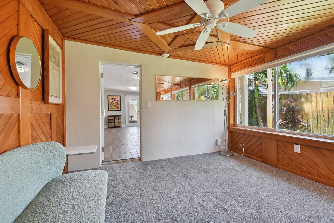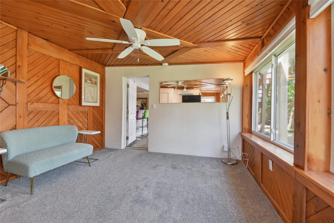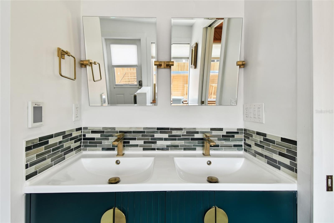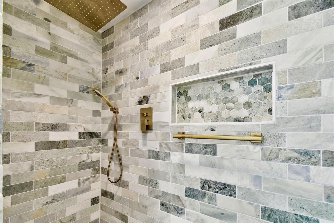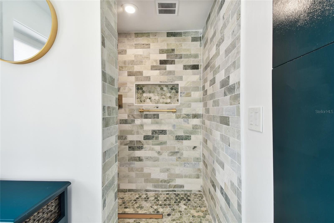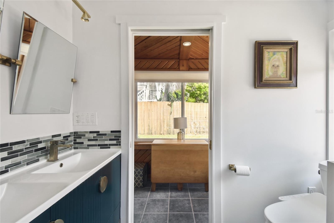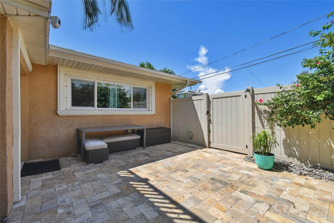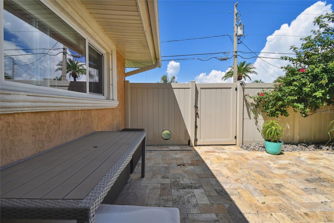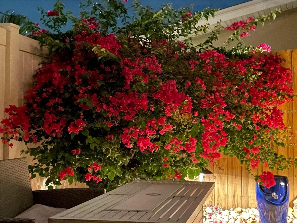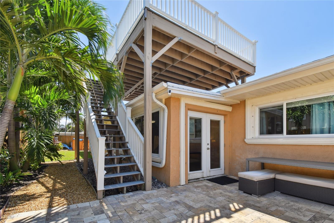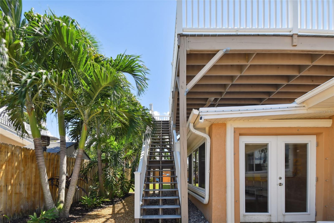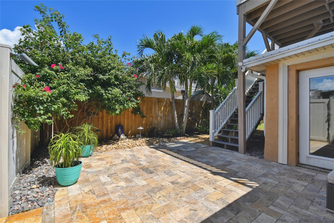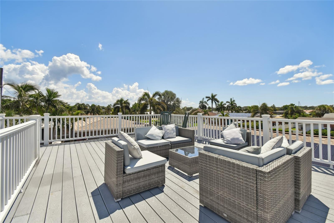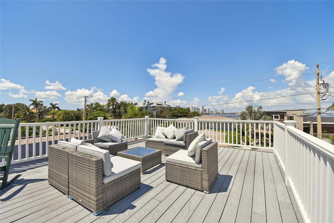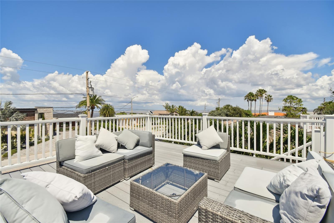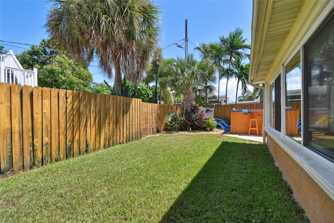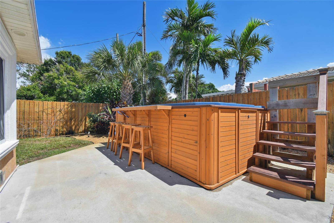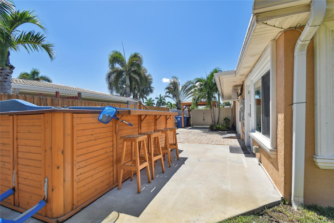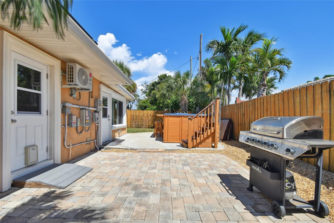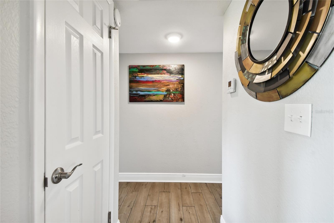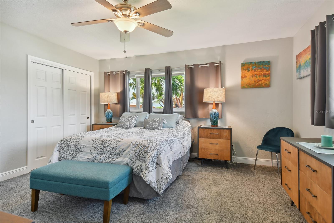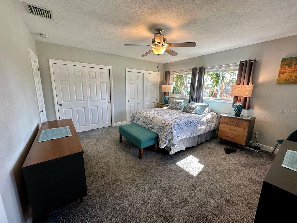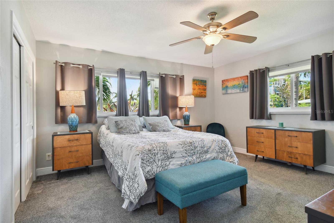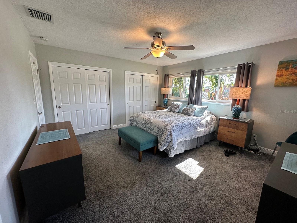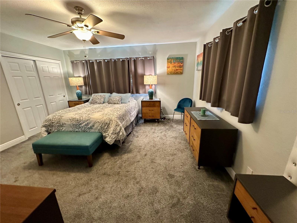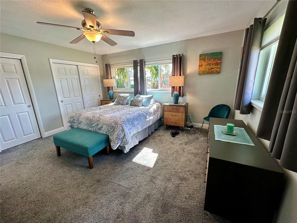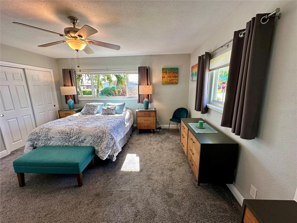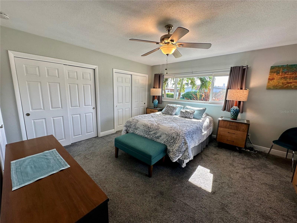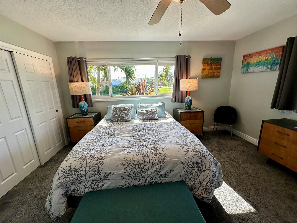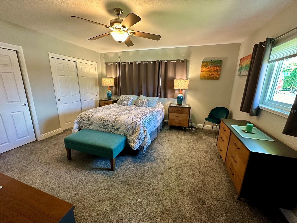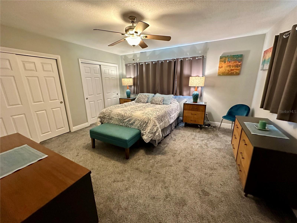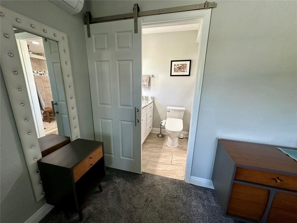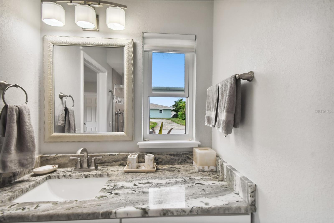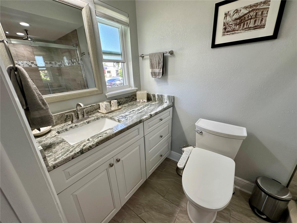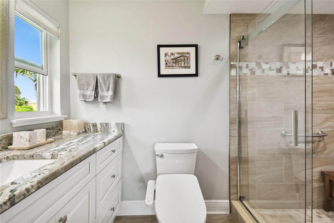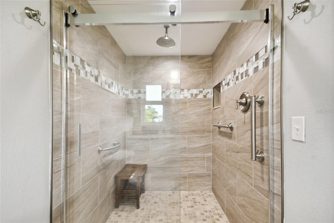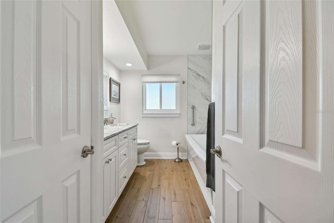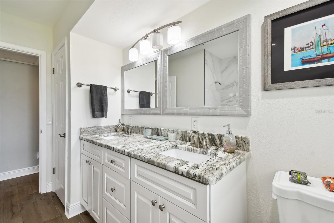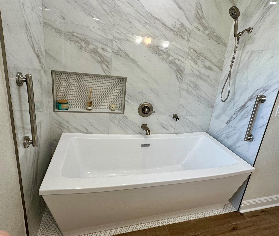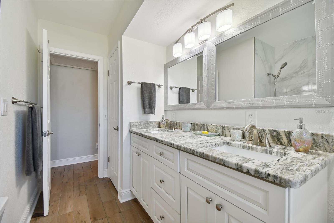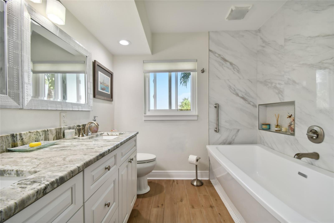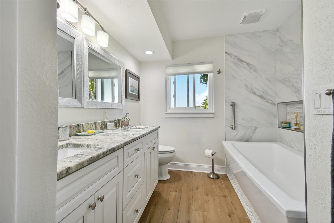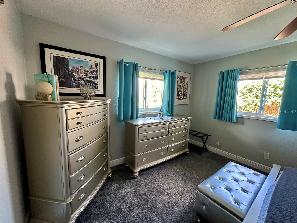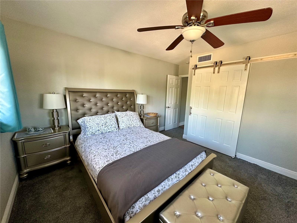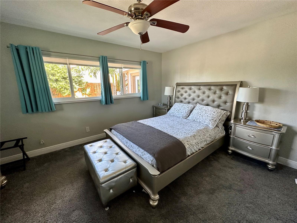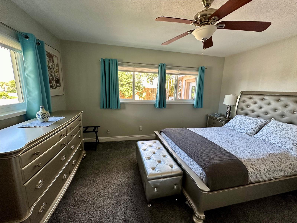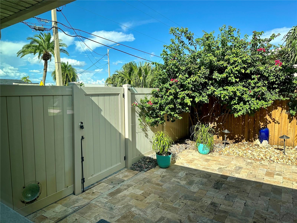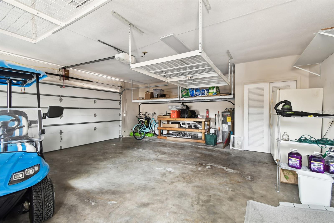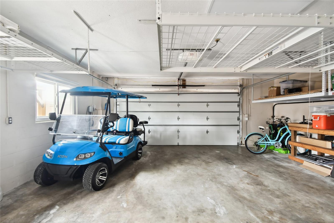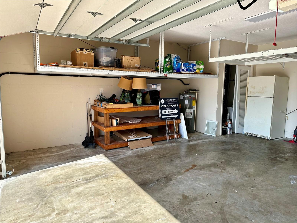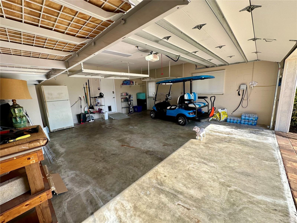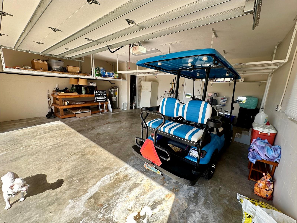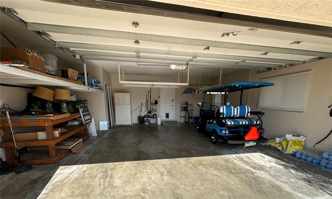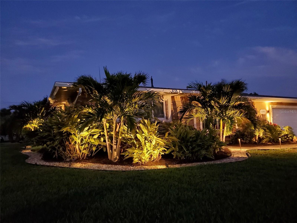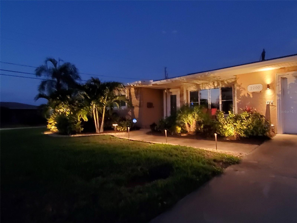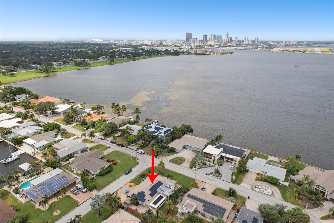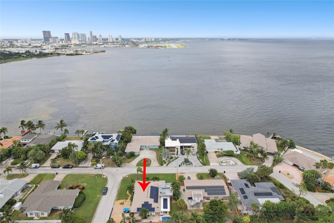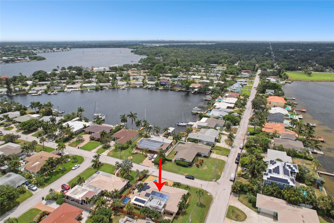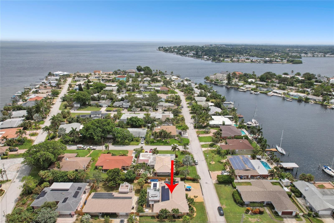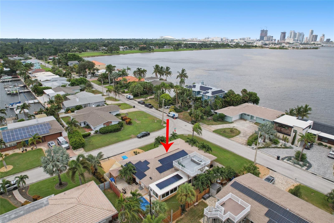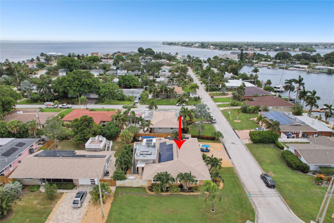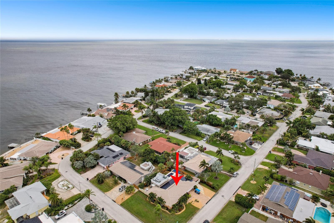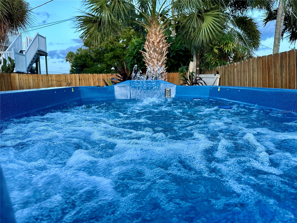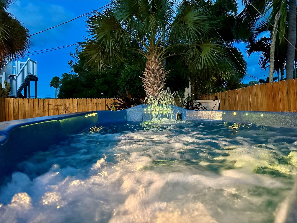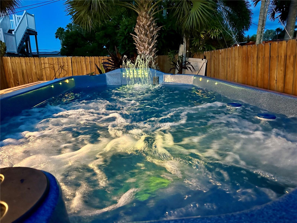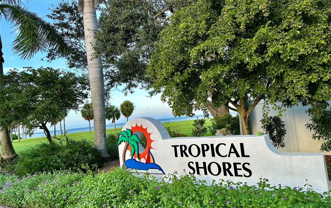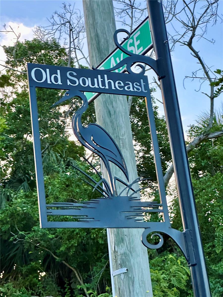Contact Jodie Dial
Schedule A Showing
2200 Bay Isle Drive Se, SAINT PETERSBURG, FL 33705
Priced at Only: $895,000
For more Information Call
Mobile: 561.201.1100
Address: 2200 Bay Isle Drive Se, SAINT PETERSBURG, FL 33705
Property Photos
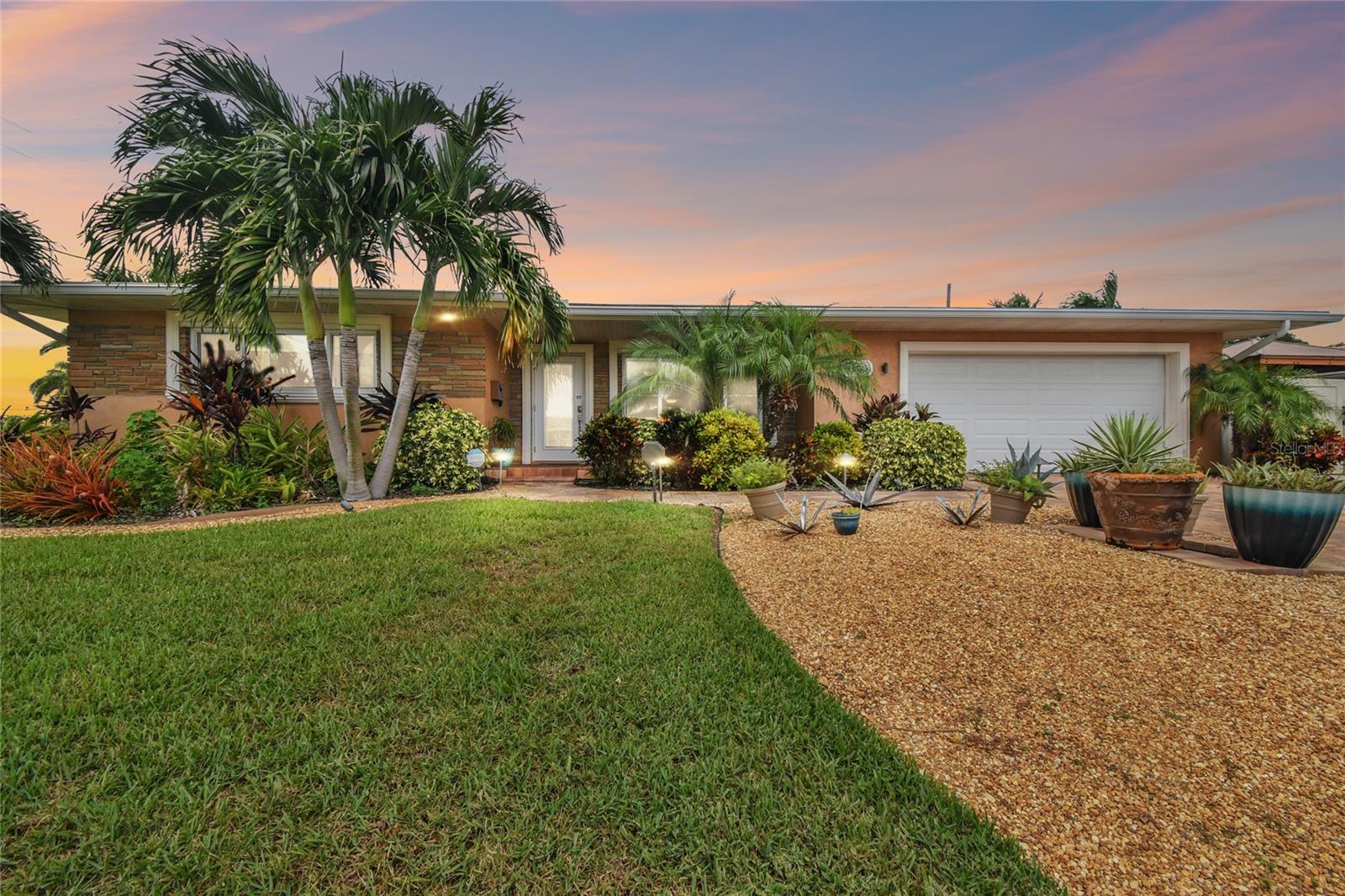
Property Location and Similar Properties
- MLS#: U8255301 ( Residential )
- Street Address: 2200 Bay Isle Drive Se
- Viewed: 11
- Price: $895,000
- Price sqft: $321
- Waterfront: No
- Year Built: 1956
- Bldg sqft: 2785
- Bedrooms: 3
- Total Baths: 3
- Full Baths: 3
- Garage / Parking Spaces: 2
- Days On Market: 113
- Additional Information
- Geolocation: 27.748 / -82.6255
- County: PINELLAS
- City: SAINT PETERSBURG
- Zipcode: 33705
- Subdivision: Tropical Shores 3rd Add
- Elementary School: Lakewood Elementary PN
- Middle School: John Hopkins Middle PN
- High School: Lakewood High PN
- Provided by: HOMESMART
- Contact: Suzanne Feese
- 407-476-0461

- DMCA Notice
-
DescriptionNO FLOODING OR OTHER HURRICANE DAMAGE to home. MOVE IN READY HOME, and Furnished. Located on a corner lot in the island community of TROPICAL SHORES a hidden gem and waterfront community less than a mile south of vibrant downtown St. Pete, and directly adjacent to Old Southeast Neighborhood. Enjoy entertaining, bird watching and relaxing on the enormous rooftop deck fantastic sunrises, sunsets, and spectacular views of Tampa Bay, Downtown St. Pete (think: sparkling lights at night) and Downtown Tampa. Very short walk to Lassing Park waterfront with beach. Recreational activities, such as kayaking, fishing, and boating, thanks to the neighborhood's easy access to the water. The nearby Boyd Hill Nature Preserve offers hiking and wildlife viewing trails About 5 miles to Gulf beaches. https://www.stpeteparksrec.org/boydhillpreserve/ Spacious open floor plan with great "flow". Open living, dining, kitchen and family room are at the center of the home. Kitchen features SS appliances, solid wood cabinets and pantry, and quartz countertops. Expansive breakfast bar and counter space, with lots of undercounter storage. Primary bedroom has ensuite bathroom with oversized rainfall walk in shower. Second bathroom features oversized soaking tub with separate dual showerheads, double vanities and linen closet. Great natural light all day. Attached in law suite with private entrance has a full bath (walk in shower) and generously sized bedroom, mini fridge, microwave and coffee maker. Also opens into the house so can be either a 3rd BR / BA or a separate apartment. Corner lot with professional landscaping and irrigation system using reclaimed water. Side and back yard are fully fenced, creating a private tropical oasis. Large patio with travertine flooring and outdoor fireplace. Side yard on opposite side of home is perfect space to grill, and enjoy your swim spa! This home underwent a total "down to the studs" renovation in 2018. More than $150K+ renovations / upgrades since then include: rooftop deck, solar panels, reconfiguring 3rd BR into "in law" suite by adding full bath with walk in shower (wheelchair accessible) and brand new mini split AC, new paver drive way and parking pad, French doors opening to travertine private patio, 2nd bathroom renovation, tankless water heater for in law suite, water softening system, RING security system (multiple cameras), top of the line swim spa, upgraded electrical, custom blinds, bidets in primary bath and in law suite. Home can be sold furnished or unfurnished.
Features
Accessibility Features
- Accessible Approach with Ramp
- Accessible Bedroom
- Accessible Entrance
- Accessible Full Bath
Appliances
- Bar Fridge
- Dishwasher
- Disposal
- Dryer
- Electric Water Heater
- Microwave
- Range
- Range Hood
- Refrigerator
- Tankless Water Heater
- Washer
- Water Softener
- Wine Refrigerator
Home Owners Association Fee
- 35.00
Carport Spaces
- 0.00
Close Date
- 0000-00-00
Cooling
- Central Air
- Mini-Split Unit(s)
- Zoned
Country
- US
Covered Spaces
- 0.00
Exterior Features
- Courtyard
- French Doors
- Garden
- Hurricane Shutters
- Irrigation System
- Lighting
- Outdoor Grill
- Private Mailbox
- Rain Gutters
Fencing
- Fenced
- Vinyl
- Wood
Flooring
- Carpet
- Ceramic Tile
Furnished
- Negotiable
Garage Spaces
- 2.00
Green Energy Efficient
- Roof
- Thermostat
- Water Heater
Heating
- Central
- Electric
- Heat Pump
High School
- Lakewood High-PN
Interior Features
- Accessibility Features
- Ceiling Fans(s)
- Living Room/Dining Room Combo
- Open Floorplan
- Primary Bedroom Main Floor
- Smart Home
- Solid Wood Cabinets
- Split Bedroom
- Stone Counters
- Thermostat
- Window Treatments
Legal Description
- TROPICAL SHORES 3RD ADD BLK 2
- LOT 1
Levels
- One
Living Area
- 2161.00
Lot Features
- Corner Lot
- Flood Insurance Required
- FloodZone
- City Limits
- Landscaped
- Level
- Near Marina
- Oversized Lot
- Private
- Paved
Middle School
- John Hopkins Middle-PN
Area Major
- 33705 - St Pete
Net Operating Income
- 0.00
Occupant Type
- Owner
Other Structures
- Gazebo
Parcel Number
- 32-31-17-92286-002-0010
Parking Features
- Driveway
- Garage Door Opener
- Golf Cart Parking
- Ground Level
- Off Street
- On Street
- Oversized
- Workshop in Garage
Pets Allowed
- Yes
Possession
- Close of Escrow
Property Condition
- Completed
Property Type
- Residential
Roof
- Membrane
- Shingle
School Elementary
- Lakewood Elementary-PN
Sewer
- Public Sewer
Style
- Florida
- Mid-Century Modern
- Ranch
Tax Year
- 2023
Township
- 31
Utilities
- BB/HS Internet Available
- Cable Available
- Electricity Connected
- Phone Available
- Sewer Connected
- Sprinkler Recycled
- Water Connected
View
- City
- Water
Views
- 11
Virtual Tour Url
- https://www.propertypanorama.com/instaview/stellar/U8255301
Water Source
- Public
Year Built
- 1956

- Jodie Dial, GRI,REALTOR ®
- Tropic Shores Realty
- Dial Jodie at (352) 257-3760
- Mobile: 561.201.1100
- Mobile: 352.257.3760
- 561.201.1100
- dialjodie@gmail.com




