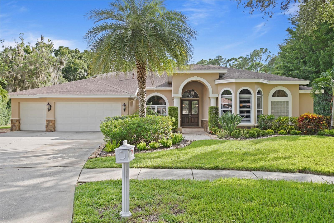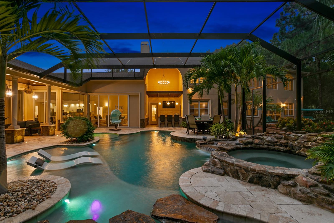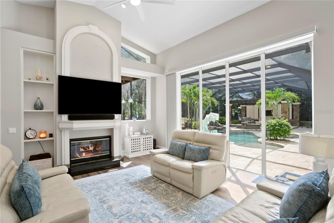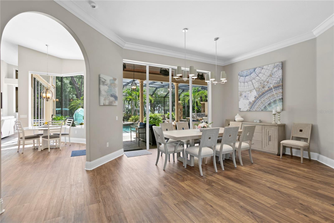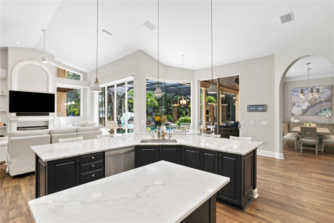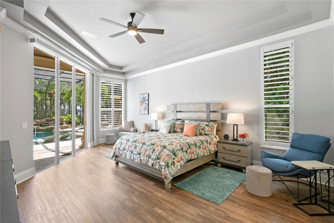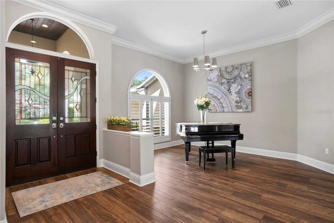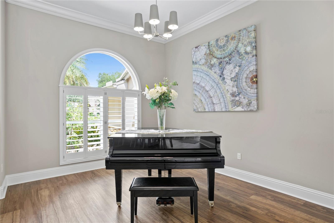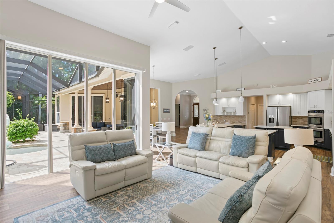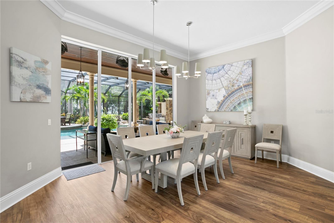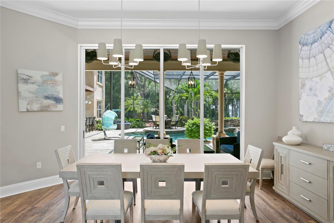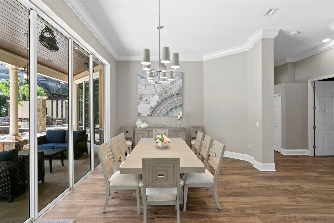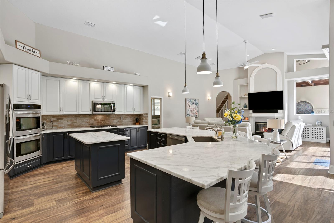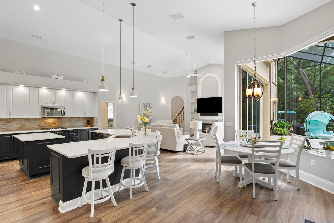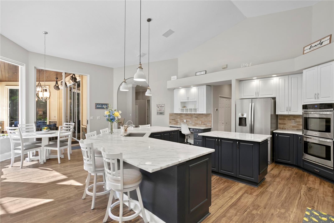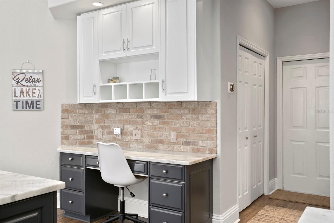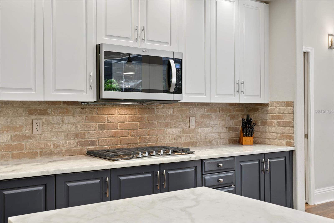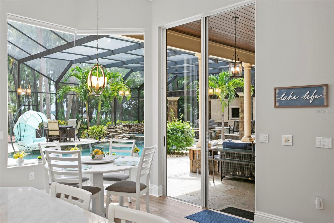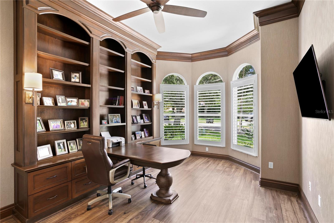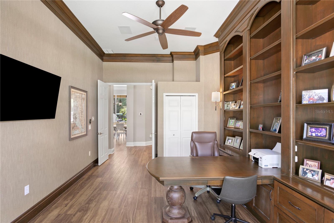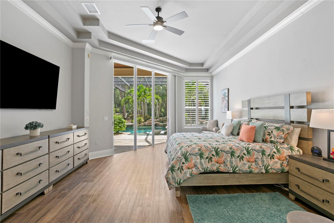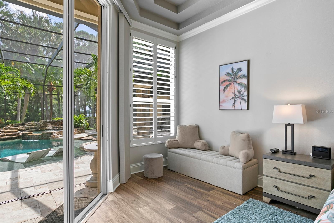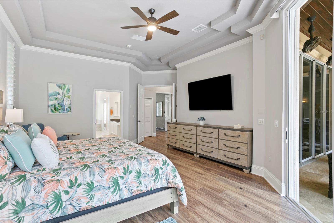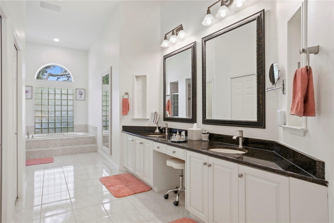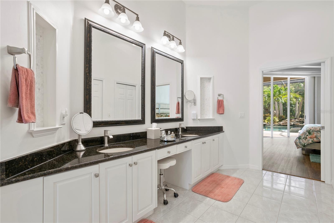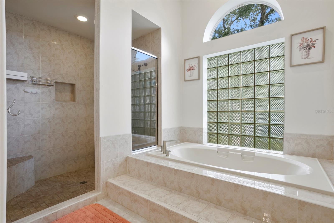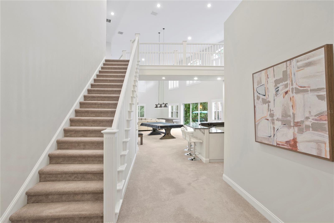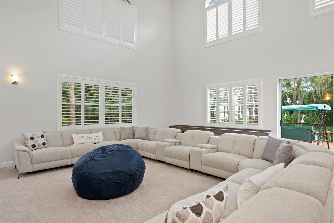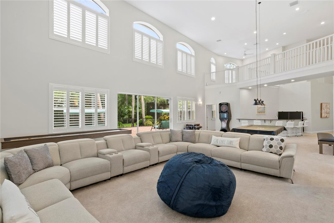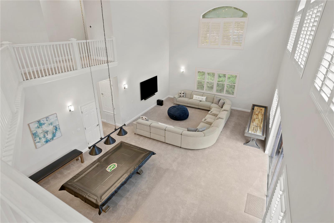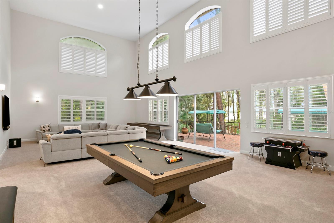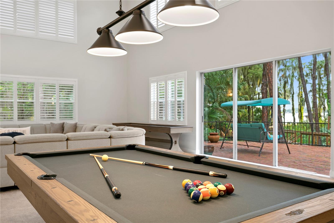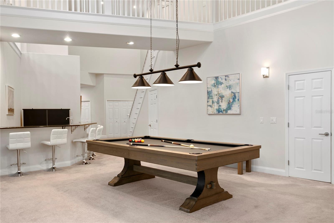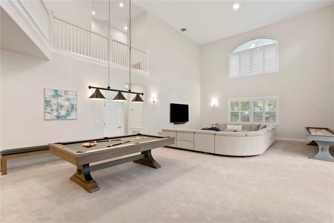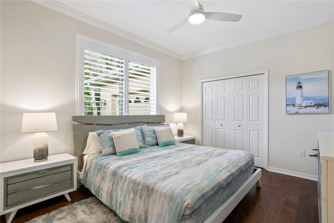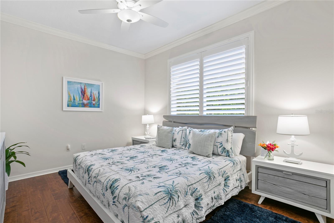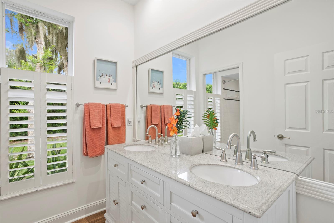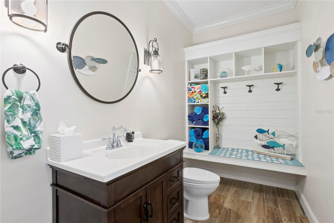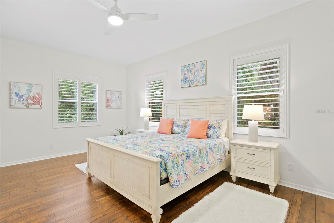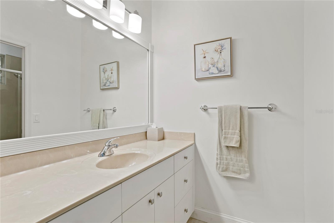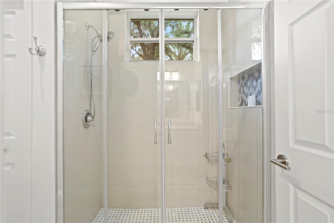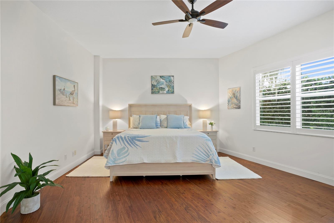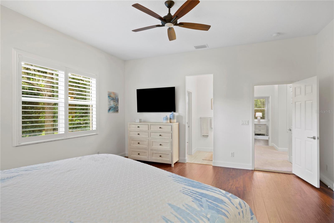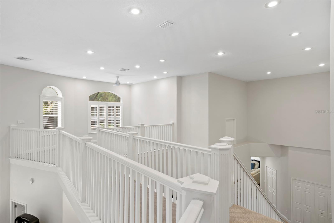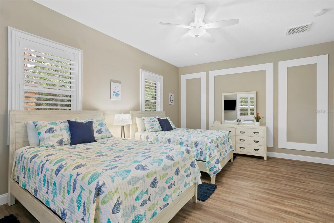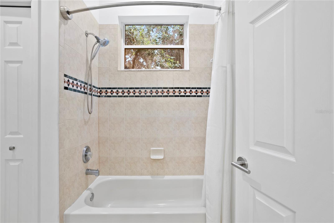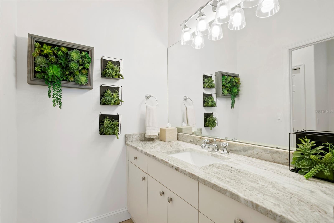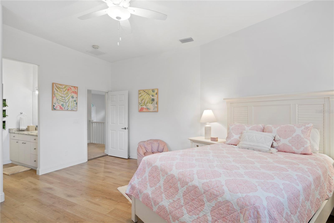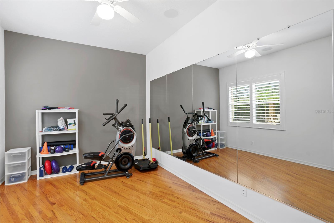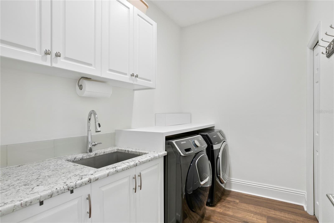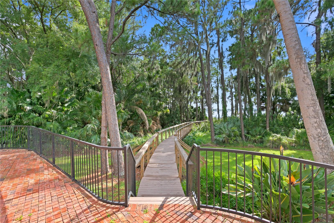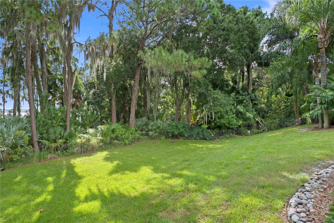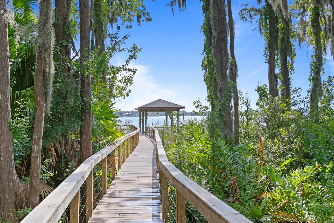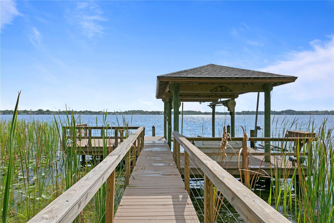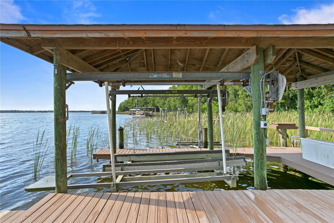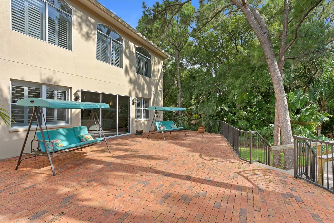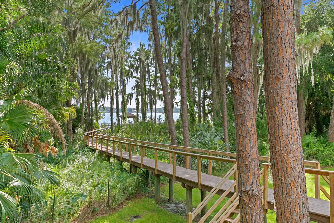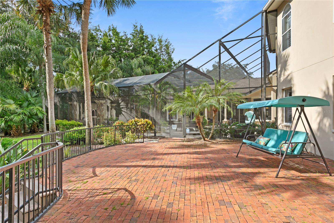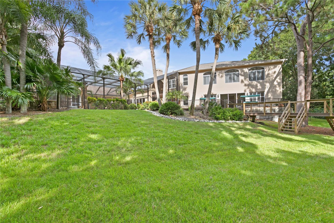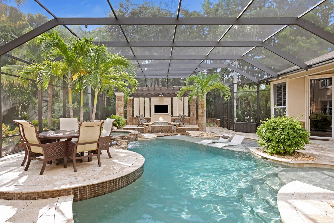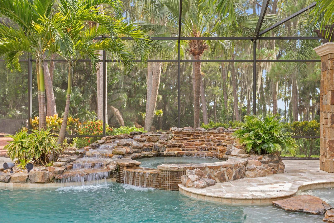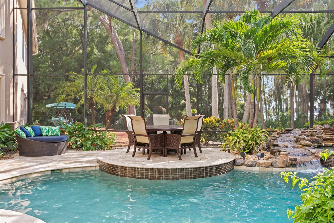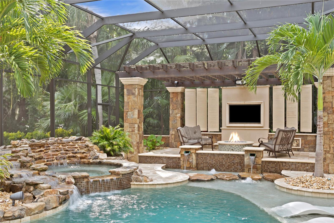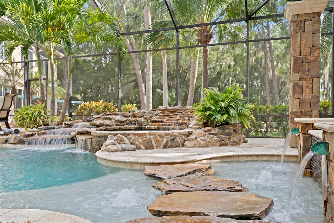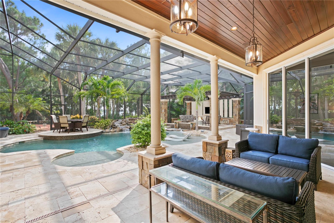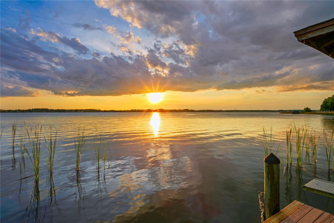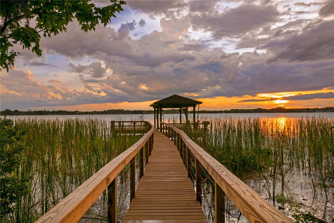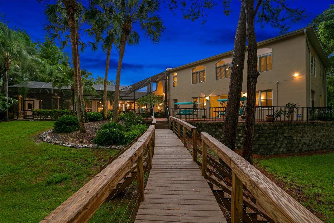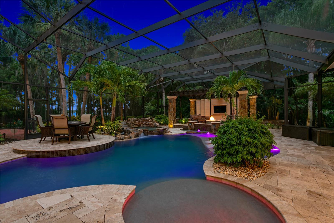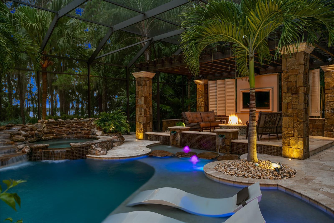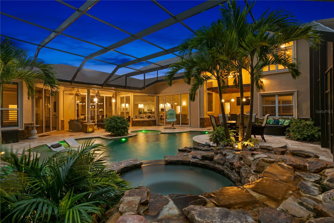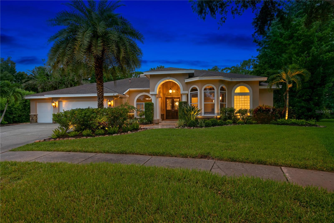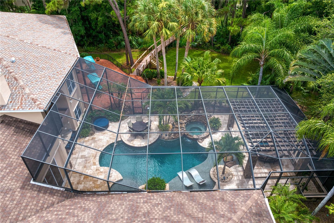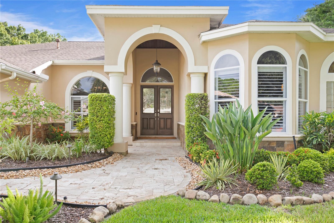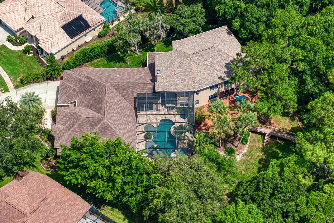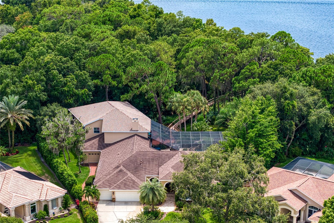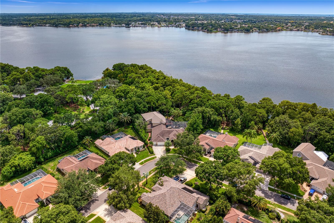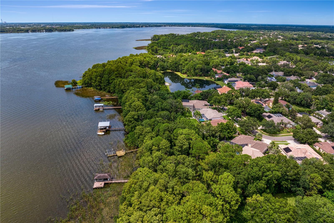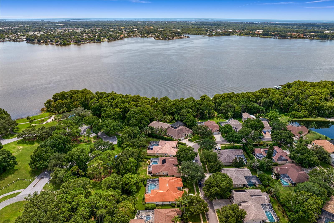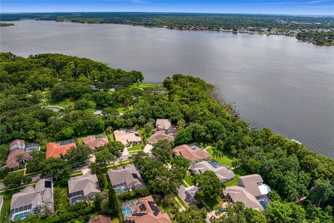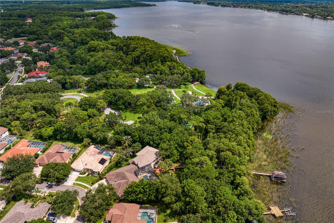Contact Jodie Dial
Schedule A Showing
4300 Wheatland Way, PALM HARBOR, FL 34685
Priced at Only: $2,899,000
For more Information Call
Mobile: 561.201.1100
Address: 4300 Wheatland Way, PALM HARBOR, FL 34685
Property Photos
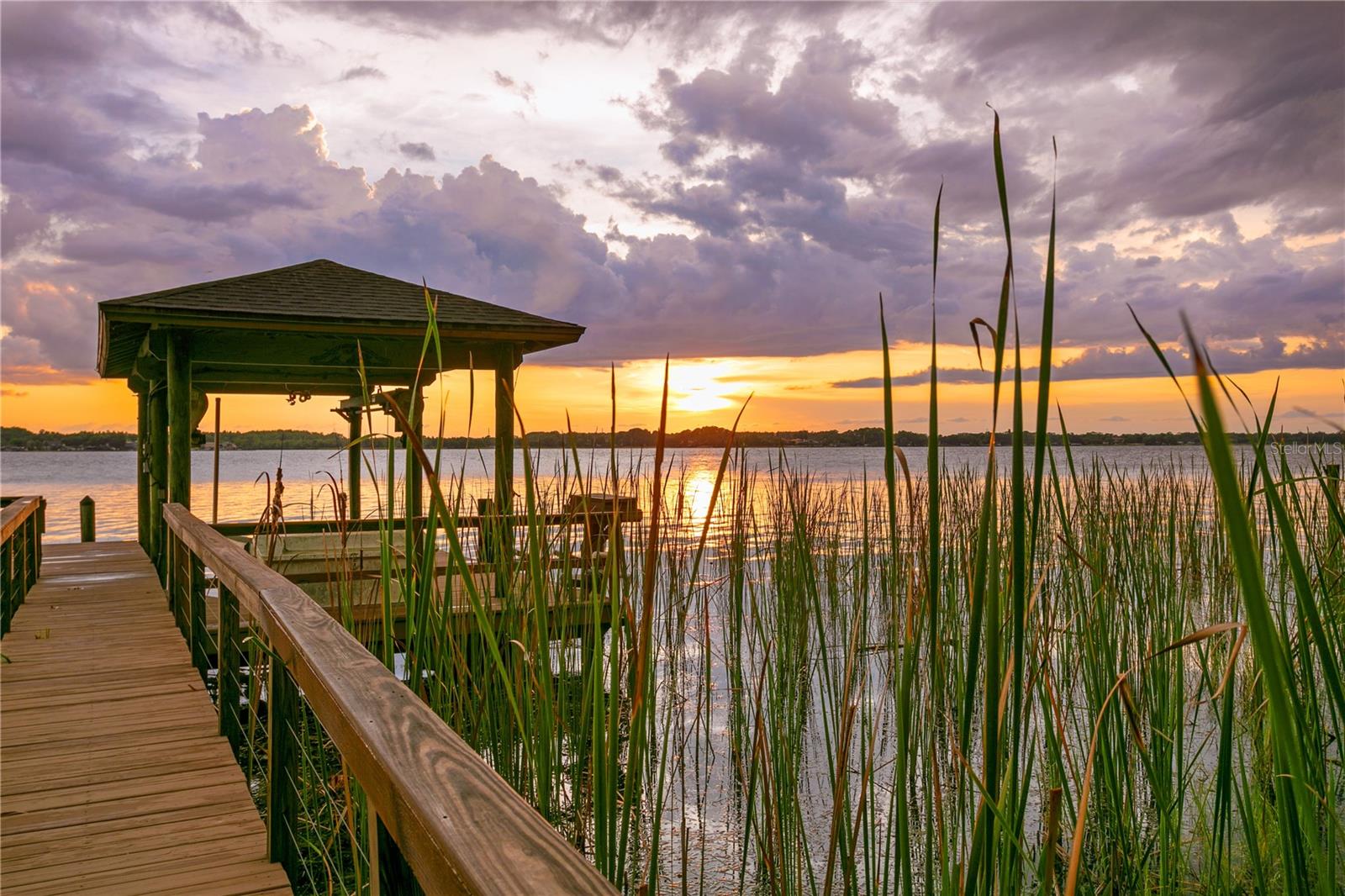
Property Location and Similar Properties
- MLS#: U8252433 ( Residential )
- Street Address: 4300 Wheatland Way
- Viewed: 14
- Price: $2,899,000
- Price sqft: $359
- Waterfront: Yes
- Wateraccess: Yes
- Waterfront Type: Lake
- Year Built: 1994
- Bldg sqft: 8083
- Bedrooms: 7
- Total Baths: 5
- Full Baths: 4
- 1/2 Baths: 1
- Garage / Parking Spaces: 3
- Days On Market: 138
- Additional Information
- Geolocation: 28.1127 / -82.7211
- County: PINELLAS
- City: PALM HARBOR
- Zipcode: 34685
- Subdivision: Ivy Ridge Ph 1
- Elementary School: Brooker Creek Elementary PN
- Middle School: Tarpon Springs Middle PN
- High School: East Lake High PN
- Provided by: PREMIER SOTHEBY'S INTL REALTY
- Contact: Janet Moore
- 727-595-1604

- DMCA Notice
-
DescriptionWelcome to this amazing one acre waterfront estate on Lake Tarpon, a true haven of luxury and tranquility. This stunning property is anchored around an award winning screened tropical pool, complete with an outdoor movie area, firepit and summer kitchen and bar perfect for entertaining and relaxing in style. The heart of the home is an expansive open kitchen featuring built in appliances, gas cooktop, gleaming marble counters and an expansive center island for everyone to gather. This opens seamlessly to the living room with floor to ceiling windows offering panoramic lake views and pocketing sliding doors to the inviting screened pool area an indoor and outdoor experience. Adjacent to the kitchen, a formal dining room and a piano room provide elegant setting with additional space for gatherings and quiet moments. For those looking for a little more excitement, the large two story family and games room with its own indoor bar area is the ideal spot for all ages to get a little noisy and have some fun and also features doors leading to an expansive patio that offers breathtaking views of the lake. With seven well appointed and spacious bedrooms and five bathrooms, the home is designed to provide privacy and comfort for all, including an elegant ground floor primary suite with adjacent private office. The property also includes a three car garage, a separate golf cart garage and a gym. Every living area in the home benefits from scenic lake vistas, ensuring a serene and picturesque backdrop especially at sunset when the colors are stunning. The lush, natural foliage surrounding the grounds ensures privacy and a seamless connection to the lake. On the lake itself you'll find a private dock with seating area and a 7,000 pound boat lift providing easy access to Lake Tarpon for all kinds of water sports. As the largest freshwater lake in Pinellas County, Lake Tarpon also has a Seaplane base and so with some minor adjustments the dock can also be used for mooring a seaplane to allow aviators an easy arrival and departure from your Florida home. Located next to the lakefront park and within the highly regarded East Lake school district, this estate combines luxury living with unparalleled natural lakefront beauty.
Features
Waterfront Description
- Lake
Appliances
- Bar Fridge
- Built-In Oven
- Cooktop
- Dishwasher
- Disposal
- Dryer
- Electric Water Heater
- Kitchen Reverse Osmosis System
- Microwave
- Refrigerator
- Washer
- Water Filtration System
- Water Purifier
- Water Softener
Home Owners Association Fee
- 535.00
Association Name
- Donna Morency
Association Phone
- 727-787-3461
Carport Spaces
- 0.00
Close Date
- 0000-00-00
Cooling
- Central Air
Country
- US
Covered Spaces
- 0.00
Exterior Features
- Garden
- Irrigation System
- Lighting
- Outdoor Grill
- Outdoor Kitchen
- Private Mailbox
- Rain Gutters
- Sidewalk
- Sliding Doors
Flooring
- Ceramic Tile
- Vinyl
Garage Spaces
- 3.00
Heating
- Central
- Electric
High School
- East Lake High-PN
Interior Features
- Built-in Features
- Ceiling Fans(s)
- Crown Molding
- Eat-in Kitchen
- High Ceilings
- Kitchen/Family Room Combo
- Open Floorplan
- Primary Bedroom Main Floor
- Solid Surface Counters
- Split Bedroom
- Stone Counters
- Vaulted Ceiling(s)
- Walk-In Closet(s)
- Wet Bar
Legal Description
- IVY RIDGE PHASE 1 LOT 15
Levels
- Two
Living Area
- 6658.00
Lot Features
- Oversized Lot
- Sidewalk
- Paved
Middle School
- Tarpon Springs Middle-PN
Area Major
- 34685 - Palm Harbor
Net Operating Income
- 0.00
Occupant Type
- Owner
Other Structures
- Boat House
- Outdoor Kitchen
Parcel Number
- 29-27-16-43526-000-0150
Parking Features
- Garage Door Opener
- Oversized
Pets Allowed
- Yes
Pool Features
- Deck
- Gunite
- Heated
- In Ground
- Lighting
- Outside Bath Access
- Salt Water
- Screen Enclosure
Property Type
- Residential
Roof
- Shingle
School Elementary
- Brooker Creek Elementary-PN
Sewer
- Public Sewer
Style
- Ranch
Tax Year
- 2023
Township
- 27
Utilities
- BB/HS Internet Available
- Fire Hydrant
- Public
View
- Pool
- Trees/Woods
- Water
Views
- 14
Virtual Tour Url
- https://player.vimeo.com/video/993197613
Water Source
- Canal/Lake For Irrigation
- Public
Year Built
- 1994
Zoning Code
- RPD-5

- Jodie Dial, GRI,REALTOR ®
- Tropic Shores Realty
- Dial Jodie at (352) 257-3760
- Mobile: 561.201.1100
- Mobile: 352.257.3760
- 561.201.1100
- dialjodie@gmail.com




