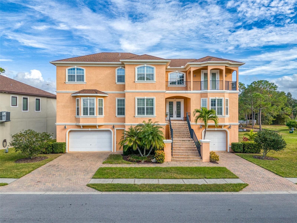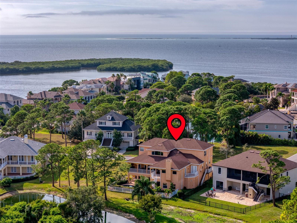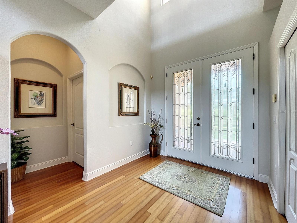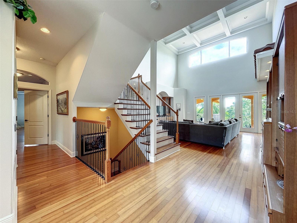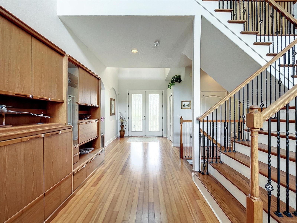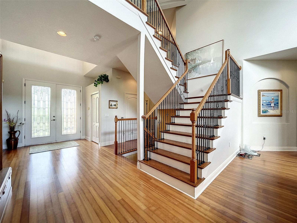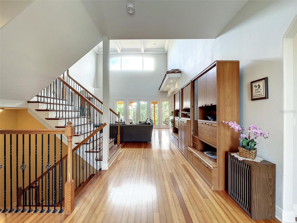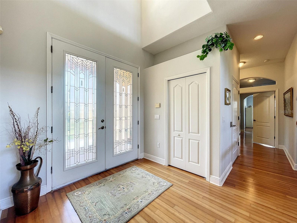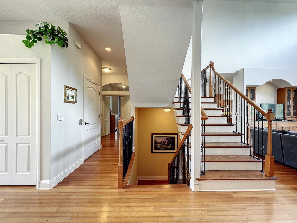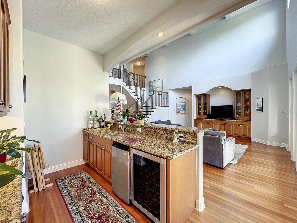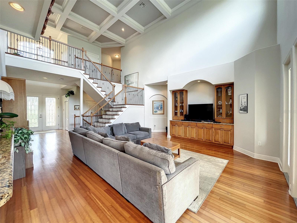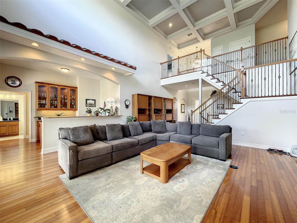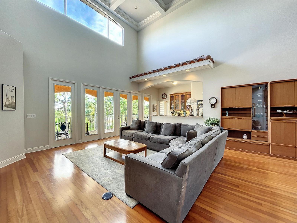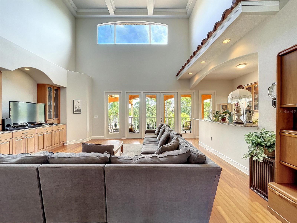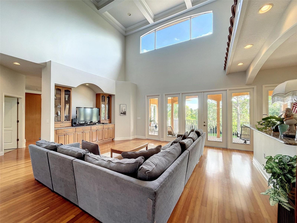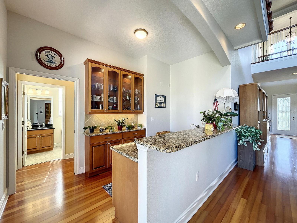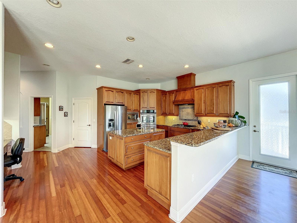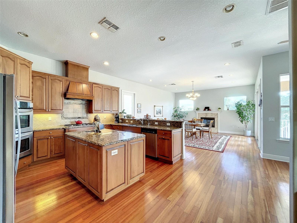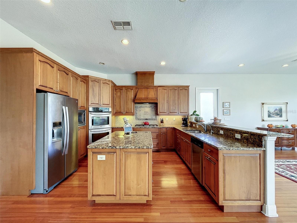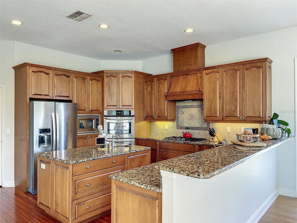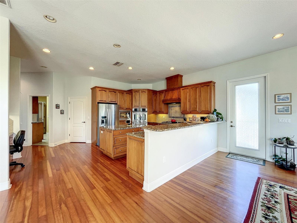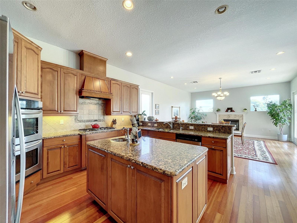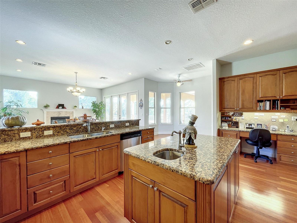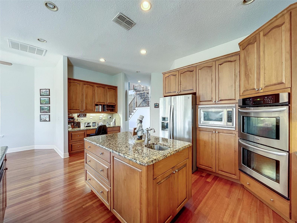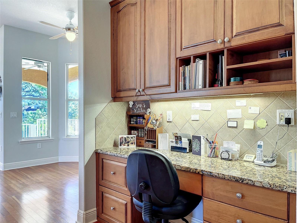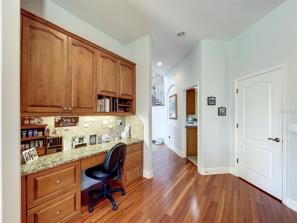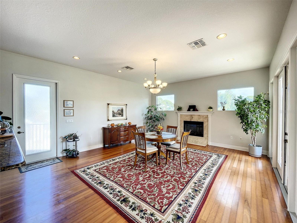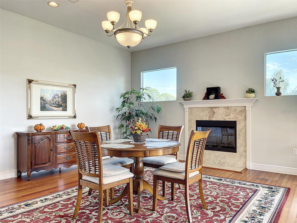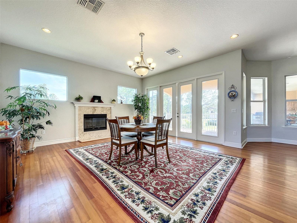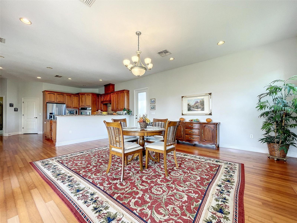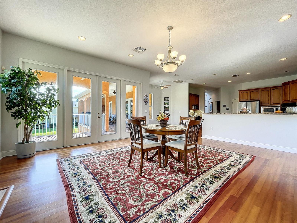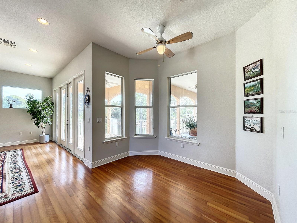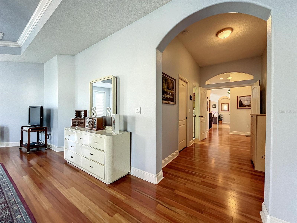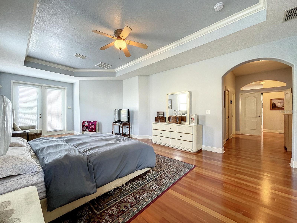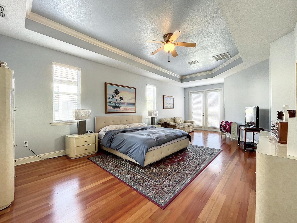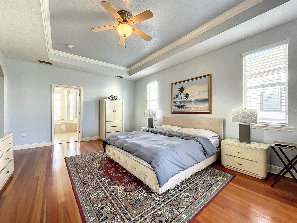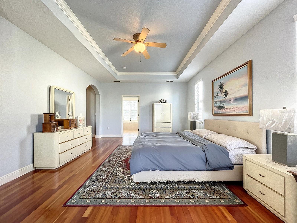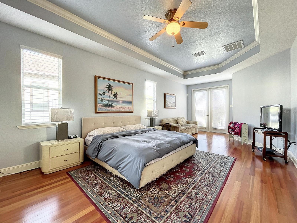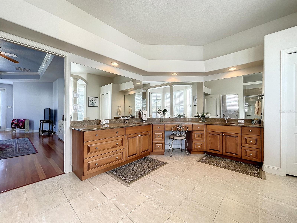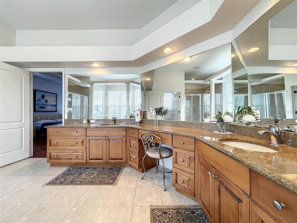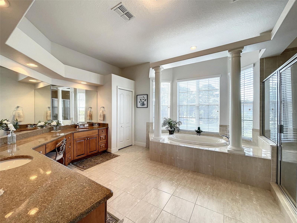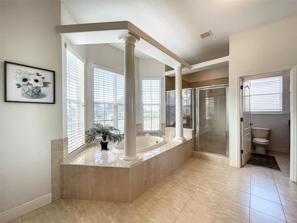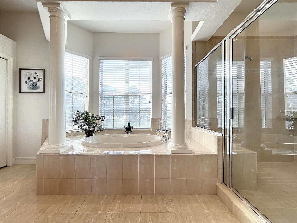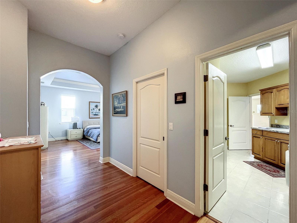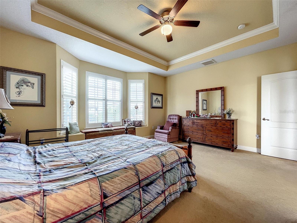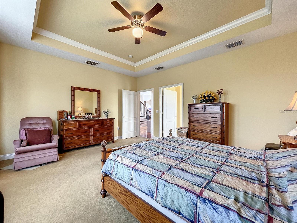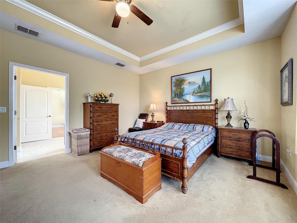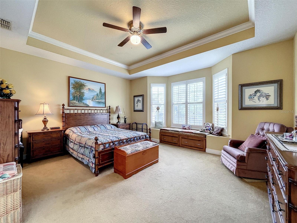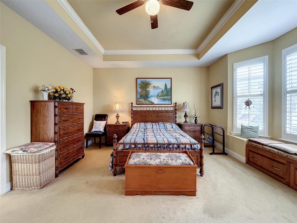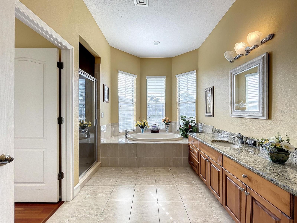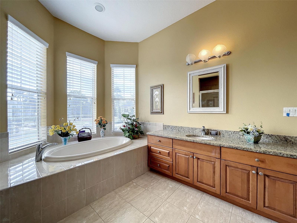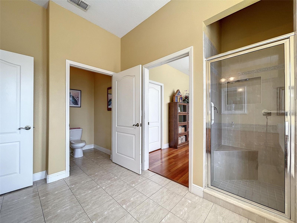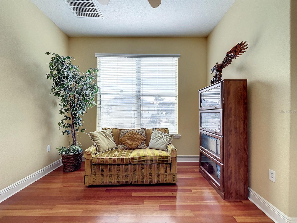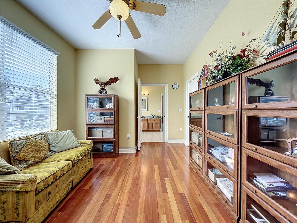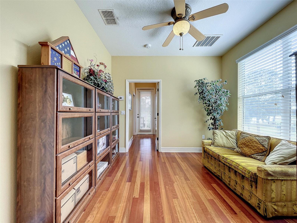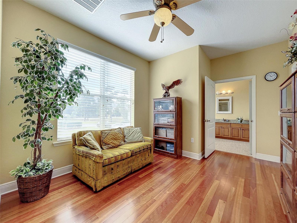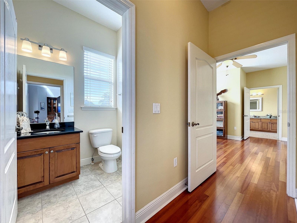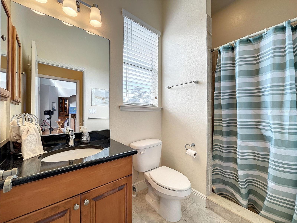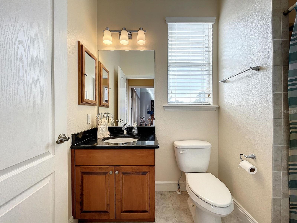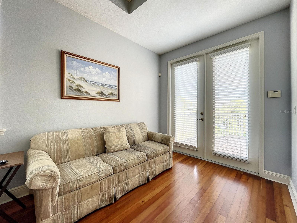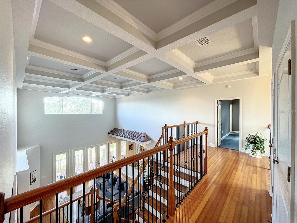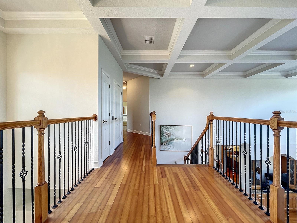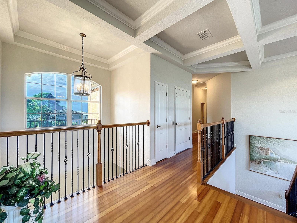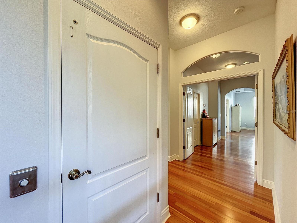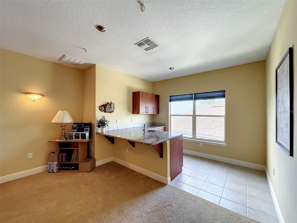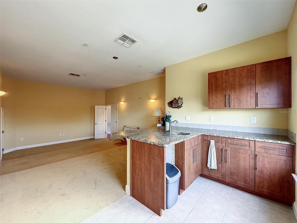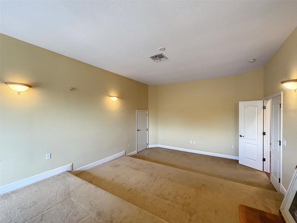Contact Jodie Dial
Schedule A Showing
2066 Pointe Alexis Drive, TARPON SPRINGS, FL 34689
Priced at Only: $1,325,000
For more Information Call
Mobile: 561.201.1100
Address: 2066 Pointe Alexis Drive, TARPON SPRINGS, FL 34689
Property Photos
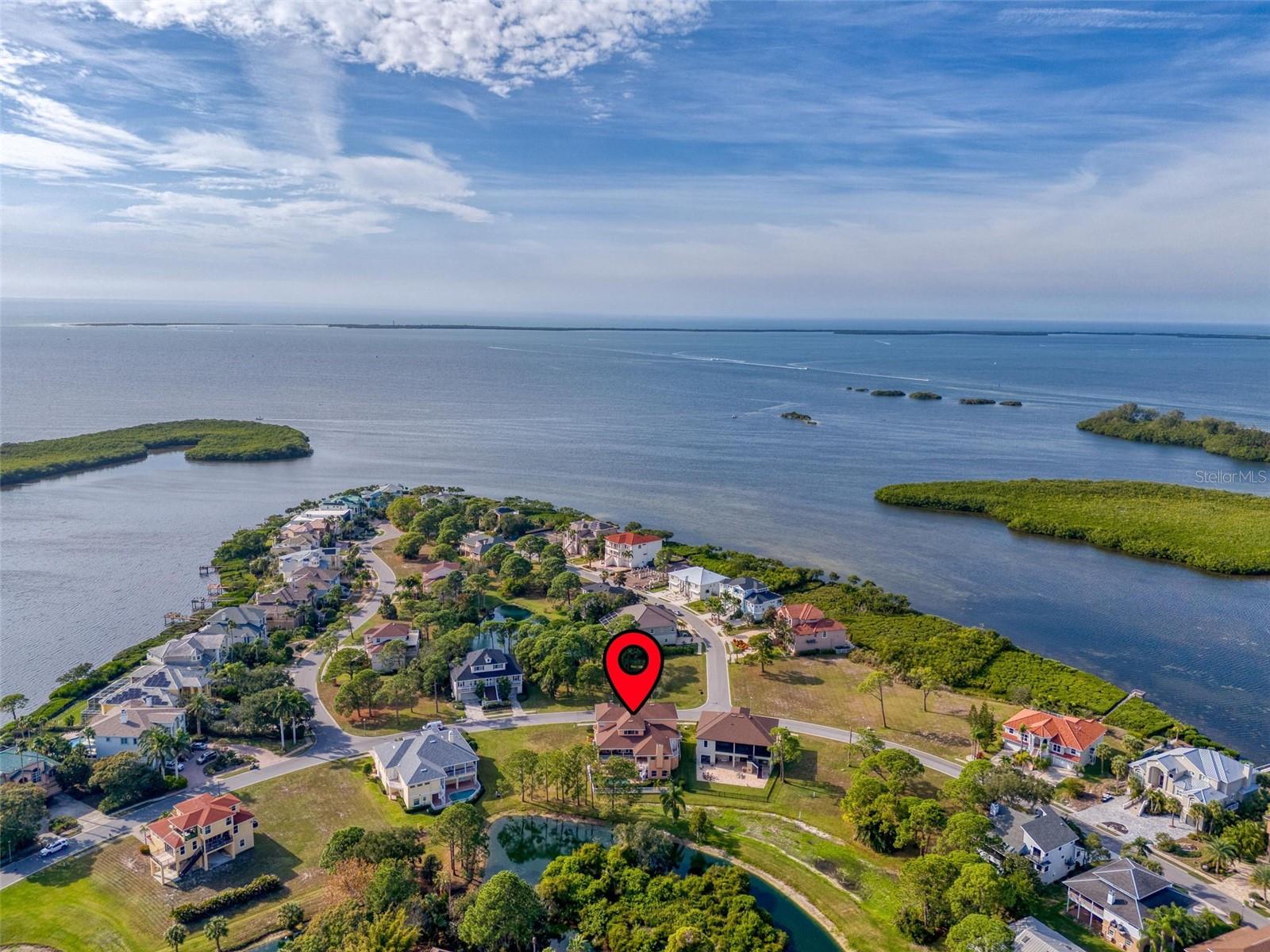
Property Location and Similar Properties
- MLS#: U8223069 ( Residential )
- Street Address: 2066 Pointe Alexis Drive
- Viewed: 323
- Price: $1,325,000
- Price sqft: $132
- Waterfront: Yes
- Wateraccess: Yes
- Waterfront Type: Pond
- Year Built: 2007
- Bldg sqft: 10038
- Bedrooms: 4
- Total Baths: 5
- Full Baths: 5
- Garage / Parking Spaces: 6
- Days On Market: 485
- Additional Information
- Geolocation: 28.1711 / -82.7971
- County: PINELLAS
- City: TARPON SPRINGS
- Zipcode: 34689
- Subdivision: Pointe Alexis North Ph Iii
- Elementary School: Sunset Hills Elementary PN
- Middle School: Tarpon Springs Middle PN
- High School: Tarpon Springs High PN
- Provided by: HOMEFRONT REALTY
- Contact: Roger Fruits
- 727-641-4444

- DMCA Notice
-
DescriptionOne or more photo(s) has been virtually staged. Discover this rare opportunity in the exclusive, guard gated Harbour Watch community, where 2066 N Pointe Alexis Drive in Tarpon Springs is situated on a 90 acre peninsula bordered by the Gulf of Mexico and Anclote River. This spacious estate offers more than 5,100 square feet of living space, complemented by a 6+ car garage and ample storageall at $259 per square foot. Designed for multigenerational living, this home features four private ensuite bedrooms, including a suite with its own private living room area. A dramatic two story foyer welcomes you with 25 foot coffered and tray ceilings, a full wet bar, and floor to ceiling windows showcasing serene views of the private pool, tranquil pond, and natural estuary. Built with elevated structural integrity, this residence was constructed one foot above the previous V flood zone requirement and reinforced with 54 pilings driven 35 feet deep, as well as block and concrete breakaway walls. It is now located in an AE flood zone A private elevator provides seamless access to every level, including a two story office/library with built in bookcases, a dedicated media room with a wet bar, and a gourmet kitchen with a built in desk, breakfast area, and fireplace warmed family room. The owners retreat is a sanctuary, featuring two walk in closets, a private lounge area, and a Gulf view balcony. Expansive outdoor living areas include a spacious balcony with an outdoor kitchen, perfect for enjoying the picturesque natural surroundings. Residents of Harbour Watch enjoy resort style amenities, including a junior Olympic sized pool and heated spa, lighted tennis courts, a Gulf front gazebo and fishing pier, a clubhouse, and a playground. Conveniently located near historic Tarpon Springs, the world famous sponge docks, two local beaches, and premier medical and lifestyle amenities.
Features
Waterfront Description
- Pond
Accessibility Features
- Accessible Doors
Appliances
- Built-In Oven
- Convection Oven
- Cooktop
- Dishwasher
- Disposal
- Dryer
- Gas Water Heater
- Kitchen Reverse Osmosis System
- Microwave
- Refrigerator
- Tankless Water Heater
- Washer
- Wine Refrigerator
Association Amenities
- Clubhouse
- Fence Restrictions
- Gated
- Playground
- Pool
- Recreation Facilities
- Security
- Spa/Hot Tub
- Tennis Court(s)
Home Owners Association Fee
- 330.00
Home Owners Association Fee Includes
- Guard - 24 Hour
- Pool
- Private Road
- Recreational Facilities
- Security
Association Name
- Proactive Property Management/Brooke Greene
Association Phone
- 727-942-4755
Carport Spaces
- 0.00
Close Date
- 0000-00-00
Cooling
- Central Air
- Zoned
Country
- US
Covered Spaces
- 0.00
Exterior Features
- Balcony
- French Doors
- Irrigation System
- Outdoor Grill
- Rain Gutters
- Storage
Fencing
- Fenced
- Other
Flooring
- Carpet
- Ceramic Tile
- Hardwood
Furnished
- Unfurnished
Garage Spaces
- 6.00
Heating
- Central
- Electric
High School
- Tarpon Springs High-PN
Insurance Expense
- 0.00
Interior Features
- Ceiling Fans(s)
- Coffered Ceiling(s)
- Elevator
- High Ceilings
- Kitchen/Family Room Combo
- Solid Surface Counters
- Solid Wood Cabinets
- Split Bedroom
- Stone Counters
- Tray Ceiling(s)
- Walk-In Closet(s)
- Wet Bar
- Window Treatments
Legal Description
- POINTE ALEXIS NORTH PHASE III LOT 109
Levels
- Three Or More
Living Area
- 5120.00
Lot Features
- Conservation Area
- City Limits
- Landscaped
- Paved
- Private
Middle School
- Tarpon Springs Middle-PN
Area Major
- 34689 - Tarpon Springs
Net Operating Income
- 0.00
Occupant Type
- Vacant
Open Parking Spaces
- 0.00
Other Expense
- 0.00
Other Structures
- Storage
Parcel Number
- 03-27-15-72390-000-1090
Parking Features
- Driveway
- Garage Door Opener
- Golf Cart Garage
- Ground Level
- Oversized
- Split Garage
- Tandem
- Workshop in Garage
Pets Allowed
- Yes
Pool Features
- Deck
- Gunite
- In Ground
Possession
- Close of Escrow
Property Condition
- Completed
Property Type
- Residential
Roof
- Shingle
School Elementary
- Sunset Hills Elementary-PN
Sewer
- Public Sewer
Style
- Contemporary
Tax Year
- 2024
Township
- 27
Utilities
- Cable Connected
- Electricity Connected
- Natural Gas Connected
- Sewer Connected
- Sprinkler Recycled
- Street Lights
- Water Connected
View
- Trees/Woods
- Water
Views
- 323
Virtual Tour Url
- https://my.matterport.com/show/?m=gysyLktkdA8&qs=0&brand=0&mls=1&
Water Source
- Public
Year Built
- 2007

- Jodie Dial, GRI,REALTOR ®
- Tropic Shores Realty
- Dial Jodie at (352) 257-3760
- Mobile: 561.201.1100
- Mobile: 352.257.3760
- 561.201.1100
- dialjodie@gmail.com





