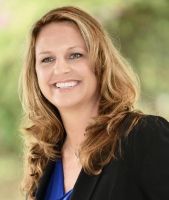Contact Jodie Dial
Schedule A Showing
10505 Weybridge Drive, Tampa, FL 33626
Priced at Only: $649,000
For more Information Call
Mobile: 561.201.1100
Address: 10505 Weybridge Drive, Tampa, FL 33626
Property Photos

Property Location and Similar Properties
- MLS#: G5099222 ( Residential )
- Street Address: 10505 Weybridge Drive
- Viewed: 2
- Price: $649,000
- Price sqft: $264
- Waterfront: No
- Year Built: 1998
- Bldg sqft: 2463
- Bedrooms: 3
- Total Baths: 2
- Full Baths: 2
- Garage / Parking Spaces: 2
- Days On Market: 1
- Additional Information
- Geolocation: 28.0532 / -82.5983
- County: HILLSBOROUGH
- City: Tampa
- Zipcode: 33626
- Subdivision: Westchase Sec 377
- Elementary School: Westchase
- Middle School: Davidsen
- High School: Alonso
- Provided by: RE/MAX PREMIER REALTY
- DMCA Notice
-
DescriptionNow available in the heart of WESTCHASE is this beautiful POOL home in the highly sought after FORDS of WESTCHASE. Boasting one of the communitys largest backyard and pool areas, your dream home welcomes you! This meticulously maintained 3 Bedroom, 2 Bath residence offers a perfect blend of comfort, functionality, and style. The formal living (currently a play room area) and dining room combo is ideal for entertaining, while the open family room flows seamlessly through the triple sliding door, into the covered lanai (17x13) and the enclosed pool area (24 x 36) perfect for relaxing or hosting year round gatherings. Large pool is a curvy 26 x10! NEW pool pump, filter and salt cell installed in 2025 for worry free enjoyment! The luxurious primary suite features a custom closet, lots of natural light, and private sliding glass door access to the pool. The spa like ensuite bathroom includes a water closet, a wonderful frameless glass shower, a generously sized soaking tub, and dual vanities. The well equipped laundry room boasts abundant storage, keeping everything organized and tucked away. A two car garage with plenty of shelving adds extra functionality. Enjoy backyard peace and privacy with a NEWLY installed privacy fence and gates (2024). Additional updates/improvements include the NEWER 3.5 ton 16 seer Trane HVAC (2020), NEWER roof with 10 year warranty (2021), AC purifier added to AC unit (2024), refrigerator (2019), dishwasher (2021) and NEW dining and foyer lighting fixtures (2025). Nestled in an extremely desirable community with endless sidewalks ideal for walking or biking, youll also enjoy access to a community pool, tennis courts, and a fantastic playground. Dont miss the rare opportunity schedule your private showing today!
Features
Possible Terms
- Cash
- Conventional
- FHA
- VaLoan
Appliances
- Dryer
- Dishwasher
- Disposal
- GasWaterHeater
- Microwave
- Range
- Refrigerator
- Washer
Home Owners Association Fee
- 421.00
Home Owners Association Fee Includes
- AssociationManagement
- CommonAreas
- Pools
- RecreationFacilities
- Taxes
Carport Spaces
- 0.00
Close Date
- 0000-00-00
Cooling
- CentralAir
- CeilingFans
Country
- US
Covered Spaces
- 0.00
Exterior Features
- SprinklerIrrigation
- Lighting
- RainGutters
Fencing
- Fenced
- Other
Flooring
- CeramicTile
- Wood
Garage Spaces
- 2.00
Heating
- Electric
High School
- Alonso-HB
Insurance Expense
- 0.00
Interior Features
- CeilingFans
- CrownMolding
- CathedralCeilings
- HighCeilings
- KitchenFamilyRoomCombo
- LivingDiningRoom
- MainLevelPrimary
- OpenFloorplan
- SplitBedrooms
- SolidSurfaceCounters
Legal Description
- WESTCHASE SECTION 377 LOT 81 BLOCK 1
Levels
- One
Living Area
- 1828.00
Lot Features
- CityLot
- Landscaped
Middle School
- Davidsen-HB
Area Major
- 33626 - Tampa/Northdale/Westchase
Net Operating Income
- 0.00
Occupant Type
- Owner
Open Parking Spaces
- 0.00
Other Expense
- 0.00
Parcel Number
- U-15-28-17-05S-000001-00081.0
Parking Features
- Driveway
Pet Deposit
- 0.00
Pets Allowed
- CatsOk
- DogsOk
Pool Features
- Gunite
- InGround
- PoolSweep
- ScreenEnclosure
- SaltWater
- Community
Possession
- CloseOfEscrow
Property Type
- Residential
Roof
- Shingle
School Elementary
- Westchase-HB
Security Deposit
- 0.00
Sewer
- PublicSewer
Tax Year
- 2024
The Range
- 0.00
Trash Expense
- 0.00
Utilities
- CableConnected
- ElectricityConnected
- NaturalGasConnected
- SewerConnected
- UndergroundUtilities
- WaterConnected
Virtual Tour Url
- https://www.propertypanorama.com/instaview/stellar/G5099222
Water Source
- Public
Year Built
- 1998
Zoning Code
- PD

- Jodie Dial, GRI,REALTOR ®
- Tropic Shores Realty
- Dial Jodie at (352) 257-3760
- Mobile: 561.201.1100
- Mobile: 352.257.3760
- 561.201.1100
- dialjodie@gmail.com




