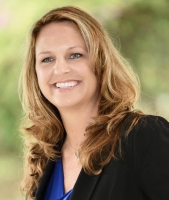Contact Jodie Dial
Schedule A Showing
15316 Winding Creek Drive, Tampa, FL 33613
Priced at Only: $649,000
For more Information Call
Mobile: 561.201.1100
Address: 15316 Winding Creek Drive, Tampa, FL 33613
Property Photos

Property Location and Similar Properties
- MLS#: TB8399056 ( Residential )
- Street Address: 15316 Winding Creek Drive
- Viewed: 3
- Price: $649,000
- Price sqft: $344
- Waterfront: Yes
- Waterfront Type: Pond
- Year Built: 1979
- Bldg sqft: 1888
- Bedrooms: 4
- Total Baths: 2
- Full Baths: 2
- Days On Market: 9
- Additional Information
- Geolocation: 28.0904 / -82.4654
- County: HILLSBOROUGH
- City: Tampa
- Zipcode: 33613
- Subdivision: Country Lakes
- Elementary School: Miles
- Middle School: Buchanan
- High School: Gaither
- Provided by: KELLER WILLIAMS RLTY NEW TAMPA
- DMCA Notice
-
DescriptionNo you're not dreaming, but it feels that way...Welcome to 15316 Winding Creek Drive...and from the moment you step into this waterfront dream house totally updated, you'll love everything you see...beginning with the Kitchen: Stainless steel appliances 48" SubZero refrigerator, SubZero Icemaker(I love those little top hat ice cubes!), Cove Dishwasher, Wolf Oven, Wolf Microwave, Wolf Induction CookTop, Gorgeous white Hood...White KraftMaid Cabinets everywhere, Key Cabinet, Spice Cabinet, Artisan White Tile Backsplash, Touchless Faucet, Reverse Osmosis Water System for Kitchen and Icemaker, Cambria Quartz Island with designer lighting above & Countertops in Whitendale, and those beautiful barn doors? That's the appliance pantry/coffee garage 12 outlets for every small appliance you could possibly want to plug in; and when you're done, just close the doors...Master bedroom features sliders to the lanai, barn style ceiling fan, an En Suite bathroom with white tiled shower and James Martin double Vanity...Bedrooms 2, 3 & 4, and the 2nd bathroom are on the opposite side of the home, each with gorgeous ceiling fans...the entire home has plantation shutters, shiplap walls and luxurious large format 6x48" Daltile wood plank ceramic tile flooring everywhere...the Living room and the dining room adjacent to the kitchen area offer comfort and great space for entertaining lots of friends and family...the living room sliders lead to the screened lanai with a skylight, pool & a million dollar view: Massive oaks romantically flank the backyard, while stepping stones lead you to the iron fence, and the pond beyond where you can enjoy evenings as the sun sets behind the trees and the pond...there are flowers gardens everywhere and the sprinkler system can be controlled by an app on your phone! The metal roof has hidden fasteners and is the most secure and resilient roof available There's simply too many upgrades to mention you have to see this house for yourself to believe it! Centrally located, restaurants and shopping in all directions, and minutes from I 275...Come see this dream house today!
Features
Possible Terms
- Cash
- Conventional
- FHA
Waterfront Description
- Pond
Appliances
- BuiltInOven
- ConvectionOven
- Cooktop
- Dryer
- Dishwasher
- ElectricWaterHeater
- Disposal
- IceMaker
- Microwave
- Refrigerator
- RangeHood
- Washer
Home Owners Association Fee
- 0.00
Carport Spaces
- 0.00
Close Date
- 0000-00-00
Cooling
- CentralAir
- CeilingFans
Country
- US
Covered Spaces
- 0.00
Exterior Features
- SprinklerIrrigation
- RainGutters
Fencing
- Fenced
Flooring
- CeramicTile
Garage Spaces
- 2.00
Green Energy Efficient
- Appliances
Heating
- Central
- Electric
High School
- Gaither-HB
Insurance Expense
- 0.00
Interior Features
- BuiltInFeatures
- CeilingFans
- EatInKitchen
- KitchenFamilyRoomCombo
- MainLevelPrimary
- OpenFloorplan
- SolidSurfaceCounters
- Skylights
- WalkInClosets
- WoodCabinets
- WindowTreatments
Legal Description
- COUNTRY LAKES PT OF LOT 10 BEG AT S'MOST COR THN N 01 DEG 29 MIN 11 SEC E ALONG W BDRY 58.93 FT THN N 67 DEG 57 MIN 20 SEC E 142.38 FT TO PT ON SELY BDRY THN S 49 DEG 55 MIN W ALONG SELY BDRY 174.40 FT TO POB AND LOT 11 LESS BEG AT S'MOST COR THN N 01 DEG 29 MIN 11 SEC E ALONG W BDRY 106.93 FT THN N 74 DEG 32 MIN 53 SEC E 191.95 FT TO PT ON SELY BDRY THN S 49 DEG 55 MIN W ALONG SELY BDRY 245.43 FT TO POB BLOCK 2
Levels
- One
Living Area
- 1888.00
Lot Features
- CityLot
- Private
- Landscaped
Middle School
- Buchanan-HB
Area Major
- 33613 - Tampa
Net Operating Income
- 0.00
Occupant Type
- Owner
Open Parking Spaces
- 0.00
Other Expense
- 0.00
Parcel Number
- U-36-27-18-0S9-000002-00010.1
Parking Features
- Driveway
- Garage
- GarageDoorOpener
Pet Deposit
- 0.00
Pets Allowed
- Yes
Pool Features
- Gunite
- Heated
- InGround
- ScreenEnclosure
Property Condition
- NewConstruction
Property Type
- Residential
Roof
- Metal
School Elementary
- Miles-HB
Security Deposit
- 0.00
Sewer
- SepticTank
Style
- Ranch
Tax Year
- 2024
The Range
- 0.00
Trash Expense
- 0.00
Utilities
- CableAvailable
- CableConnected
- ElectricityConnected
- HighSpeedInternetAvailable
- MunicipalUtilities
- PhoneAvailable
- UndergroundUtilities
- WaterConnected
View
- Pond
- TreesWoods
- Water
Virtual Tour Url
- https://www.propertypanorama.com/instaview/stellar/TB8399056
Water Source
- Public
Year Built
- 1979
Zoning Code
- RSC-6

- Jodie Dial, GRI,REALTOR ®
- Tropic Shores Realty
- Dial Jodie at (352) 257-3760
- Mobile: 561.201.1100
- Mobile: 352.257.3760
- 561.201.1100
- dialjodie@gmail.com


























































