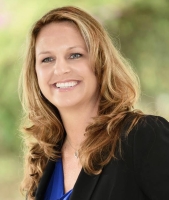Contact Jodie Dial
Schedule A Showing
13496 Oakview Avenue, Floral City, FL 34436
Priced at Only: $1,250,000
For more Information Call
Mobile: 561.201.1100
Address: 13496 Oakview Avenue, Floral City, FL 34436
Property Photos

Property Location and Similar Properties
- MLS#: 842617 ( Residential )
- Street Address: 13496 Oakview Avenue
- Viewed: 185
- Price: $1,250,000
- Price sqft: $216
- Waterfront: No
- Year Built: 2002
- Bldg sqft: 5780
- Bedrooms: 5
- Total Baths: 4
- Full Baths: 3
- 1/2 Baths: 1
- Garage / Parking Spaces: 12
- Days On Market: 140
- Additional Information
- County: CITRUS
- City: Floral City
- Zipcode: 34436
- Subdivision: Not On List
- Elementary School: Floral City
- Middle School: Inverness
- High School: Citrus
- Provided by: Keller Williams Realty - Elite Partners

- DMCA Notice
-
DescriptionThis Pastore built custom home sits on 34.83 high and dry AG zoned acres, offering luxury, functionality, 5 bedrooms, 3 full and 1 half bathrooms. A 40 KW Generac backup generator can power the home, supported by 250 & 500 gallon propane tanks. The first floor features two spacious primary suites. Suite 1 includes a large bedroom, dual sinks, a large walk in shower with 2 shower heads & walk in closet. Suite 2 located across the house, includes an office, 2 walk in closets, garden tub, dual sinks, snail shower, linen closet, & dedicated HVAC with humidity control. A 3rd bedroom/office has easy access to a half bath. The chefs kitchen features a gas stovetop, smart refrigerator, wood cabinetry, ample counter space, a large pantry, & center island. The home also offers a formal dining room, spacious living room with gas fireplace, and an enclosed back porch with stunning views. The laundry room includes a washer, dryer, and space for an extra refrigerator or freezer. Upstairs you'll find a game room with a pool table, sunroom with removable acrylic windows, 2 additional bedrooms and a full bath. The home includes a three car attached garage with washer/dryer hookup. A new water softener with filtration system and eight zone sprinkler system. The property is wired with Spectrum fiberoptic internet. Updates include a new roof (2020), HVAC (2018), and energy efficient windows (2018). Bonus is the gas hot water heater, dryer, fireplace, & stovetop. For those needing storage & workspace, the estate includes a detached 26x54 garage for nine vehicles, a 40x24 hay barn, 22x34 garage with two roll up doors for four vehicles, and a 22x35 pole barn with a drive thru for RVs, trailers, or boats. The property has three wells and mature landscaping with fruit & shade trees. A dedicated dog run connects to a bonus room, ideal for a kennel or grooming space. The cross fenced pastureland qualifies for an agricultural tax exemption. This extraordinary property is a rare find, offering unmatched space, luxury, and functionality.
Features
Possible Terms
- Cash
- Other
Appliances
- SomePropaneAppliances
- Dryer
- Dishwasher
- GasCooktop
- Microwave
- WaterPurifierOwned
- Refrigerator
- WaterSoftenerOwned
- WaterHeater
- Washer
Home Owners Association Fee
- 0.00
Carport Spaces
- 0.00
Close Date
- 0000-00-00
Cooling
- CentralAir
Covered Spaces
- 0.00
Exterior Features
- SprinklerIrrigation
- ConcreteDriveway
- PavedDriveway
- RoomForPool
Fencing
- BarbedWire
- Electric
- Wood
- Wire
Flooring
- Carpet
- Tile
Garage Spaces
- 12.00
Heating
- HeatPump
- MultipleHeatingUnits
High School
- Citrus High
Insurance Expense
- 0.00
Interior Features
- Bathtub
- DualSinks
- Fireplace
- GardenTubRomanTub
- HighCeilings
- InLawFloorplan
- LaminateCounters
- MainLevelPrimary
- MultiplePrimarySuites
- Pantry
- SittingAreaInPrimary
- SplitBedrooms
- ShowerOnly
- SeparateShower
- TubShower
- WalkInClosets
- WindowTreatments
- ProgrammableThermostat
- SlidingGlassDoors
Legal Description
- ONE ACRE (HEREINAFTER REFERRED TO AS HOMESTREAD PARCEL) DESCRIBED AS FOLLOWS: COMMENCING AT THE SW CORNER OF THE SW1/4 OF SEC 10-21-20 THENCE N 01D 13M 51S W ALONG THE WEST BOUNDARY OF SAID SW1/4 A DISTANCE OF 537.67 FEET THENCE S 89D 18M 59S E A DIS TANCE OF 372.03 FEET TO THE POINT OF BEGINNING THENCE CONTINUE SOUTH 89D 18M 59S E A DISTANCE OF 171.42 FEET THENCE N 01D 13M 44S W A DISTANCE OF 255.03 FEET See Attached*
Living Area
- 4575.00
Lot Features
- Acreage
- Cleared
- Pasture
Middle School
- Inverness Middle
Area Major
- 30
Net Operating Income
- 0.00
Occupant Type
- Vacant
Open Parking Spaces
- 0.00
Other Expense
- 0.00
Other Structures
- Sheds
- Storage
- Workshop
Parcel Number
- 3522886
Parking Features
- Attached
- Concrete
- DetachedCarport
- Driveway
- Detached
- Garage
- Paved
- ParkingPad
- ParkingSpaces
- Carport
- GarageDoorOpener
Pet Deposit
- 0.00
Pool Features
- None
Possession
- Closing
Property Type
- Residential
Road Frontage Type
- CountyRoad
Roof
- Asphalt
- Shingle
School Elementary
- Floral City Elementary
Security Deposit
- 0.00
Sewer
- SepticTank
Style
- MultiLevel
Tax Year
- 2024
The Range
- 0.00
Trash Expense
- 0.00
Views
- 185
Water Source
- Well
Year Built
- 2002
Zoning Code
- AGRM
- RURMH

- Jodie Dial, GRI,REALTOR ®
- Tropic Shores Realty
- Dial Jodie at (352) 257-3760
- Mobile: 561.201.1100
- Mobile: 352.257.3760
- 561.201.1100
- dialjodie@gmail.com








































































































