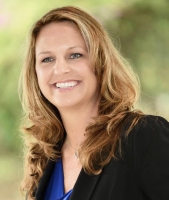Contact Jodie Dial
Schedule A Showing
9415 Evans Avenue, Inverness, FL 34452
Priced at Only: $499,999
For more Information Call
Mobile: 561.201.1100
Address: 9415 Evans Avenue, Inverness, FL 34452
Property Photos

Property Location and Similar Properties
- MLS#: 831208 ( Residential )
- Street Address: 9415 Evans Avenue
- Viewed: 138
- Price: $499,999
- Price sqft: $207
- Waterfront: No
- Year Built: 1993
- Bldg sqft: 2414
- Bedrooms: 3
- Total Baths: 2
- Full Baths: 2
- Garage / Parking Spaces: 2
- Days On Market: 306
- Additional Information
- County: CITRUS
- City: Inverness
- Zipcode: 34452
- Subdivision: Heatherwood Unit 1
- Elementary School: Floral City Elementary
- Middle School: Inverness Middle
- High School: Citrus High
- Provided by: Citrus Realty, LLC

- DMCA Notice
-
DescriptionGet away to this charming country home on nearly 5 acres of beautiful land in southwest Inverness. This renovated property offers a mix of peace and convenience. Inside, the updated kitchen has plenty of cabinets, quartz countertops, and bar seating, making it a great spot for casual meals. The kitchen flows into the dining area and living room, featuring a cozy stone fireplace. Step outside through the sliding doors to find a barn with two stalls and a tack room, perfect for horses or other animals. There are also multiple fenced paddocks, giving your pets plenty of space to roam. With a new roof in 2019 and updated A/C in 2010, this place is move in ready. Youll enjoy the quiet country feel while still being close to shops, dining, parks, and lakes. Crystal River is only 30 minutes away for boating, manatee sightings, and fishing. Schedule a visit today and experience Florida country living!
Features
Possible Terms
- Cash
- Conventional
- FHA
- VaLoan
Appliances
- Dryer
- Dishwasher
- ElectricCooktop
- ElectricOven
- Refrigerator
- Washer
Home Owners Association Fee
- 0.00
Carport Spaces
- 0.00
Close Date
- 0000-00-00
Cooling
- CentralAir
Covered Spaces
- 0.00
Exterior Features
- Landscaping
- Lighting
- RainGutters
- GravelDriveway
Fencing
- Wood
- Wire
Flooring
- LuxuryVinylPlank
- Vinyl
Garage Spaces
- 2.00
Heating
- Central
- Electric
High School
- Citrus High
Insurance Expense
- 0.00
Interior Features
- CathedralCeilings
- Fireplace
- MainLevelPrimary
- PrimarySuite
- Pantry
- StoneCounters
- SplitBedrooms
- ShowerOnly
- SeparateShower
- WalkInClosets
- WoodCabinets
Legal Description
- HEATHERWOOD UNIT 1 PB 8 PG 1 LOT 3 BLK C DESC IN OR BK 921 PG 1621
Levels
- One
Living Area
- 1487.00
Lot Features
- Acreage
- Flat
- Pasture
- Trees
Middle School
- Inverness Middle
Area Major
- 05
Net Operating Income
- 0.00
Occupant Type
- Owner
Open Parking Spaces
- 0.00
Other Expense
- 0.00
Other Structures
- Barns
Parcel Number
- 2028122
Parking Features
- Attached
- DetachedCarport
- Driveway
- Garage
- Gravel
- ParkingPad
- RvAccessParking
Pet Deposit
- 0.00
Pool Features
- None
Possession
- Closing
Property Type
- Residential
Road Frontage Type
- CountyRoad
Roof
- Asphalt
- Shingle
School Elementary
- Floral City Elementary
Security Deposit
- 0.00
Sewer
- SepticTank
Style
- Ranch
- OneStory
Tax Year
- 2023
The Range
- 0.00
Trash Expense
- 0.00
Utilities
- HighSpeedInternetAvailable
Views
- 138
Virtual Tour Url
- https://youtu.be/6W8hzMQWhdI
Water Source
- Well
Year Built
- 1993
Zoning Code
- RURMH

- Jodie Dial, GRI,REALTOR ®
- Tropic Shores Realty
- Dial Jodie at (352) 257-3760
- Mobile: 561.201.1100
- Mobile: 352.257.3760
- 561.201.1100
- dialjodie@gmail.com































































